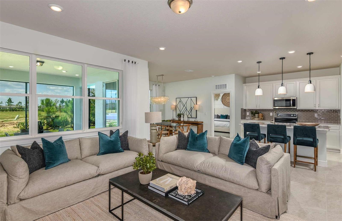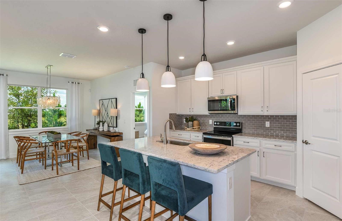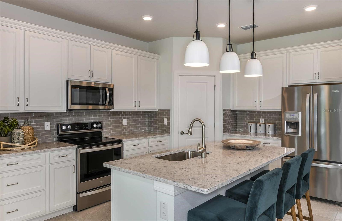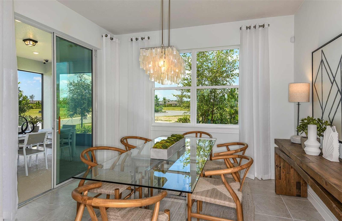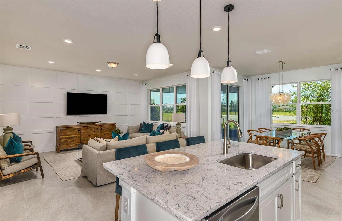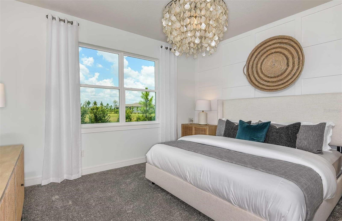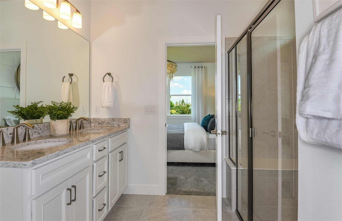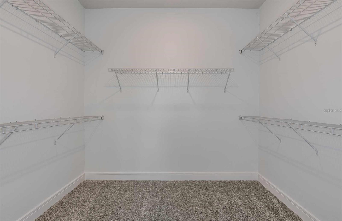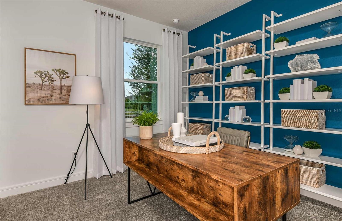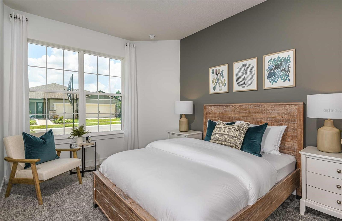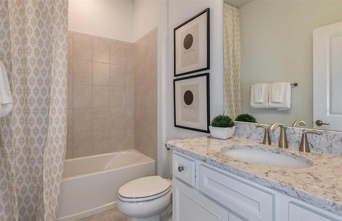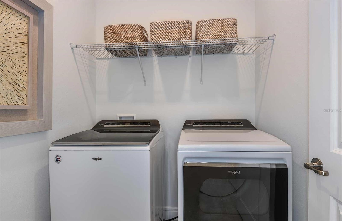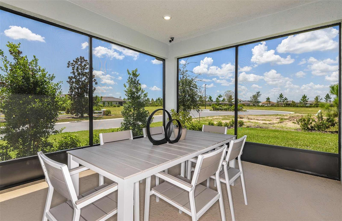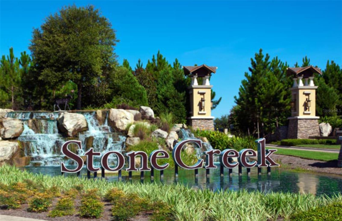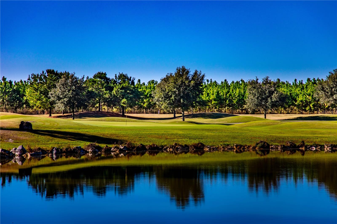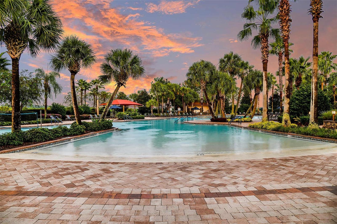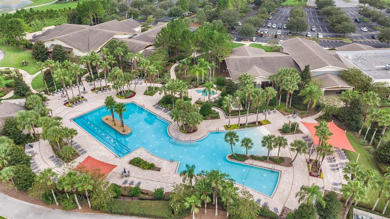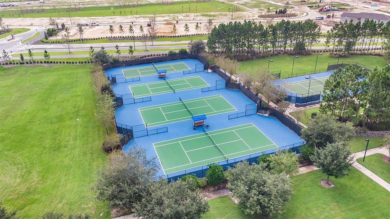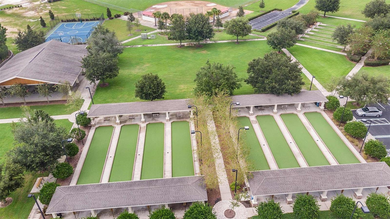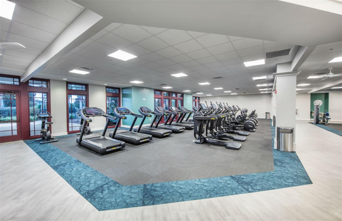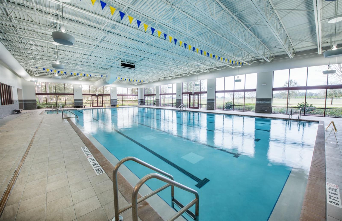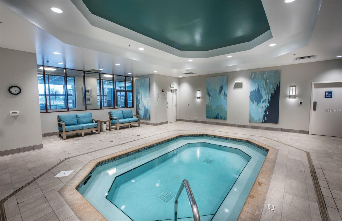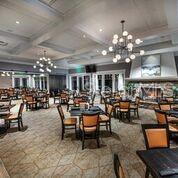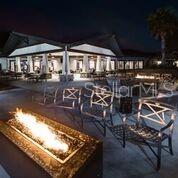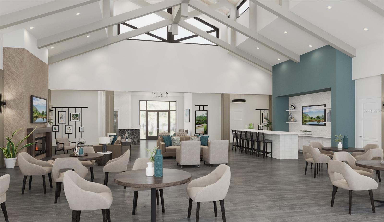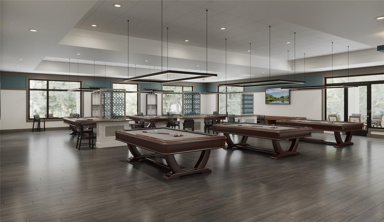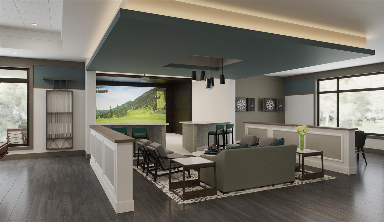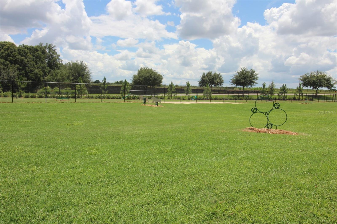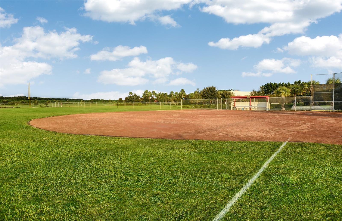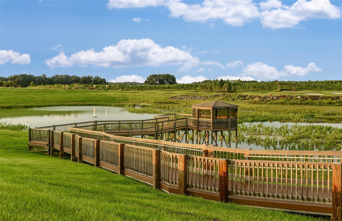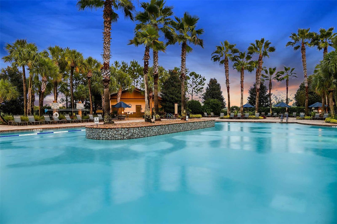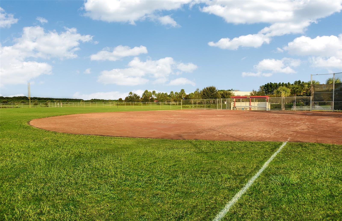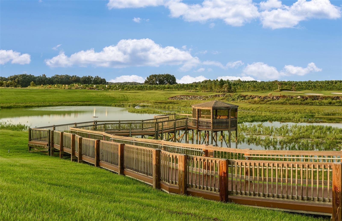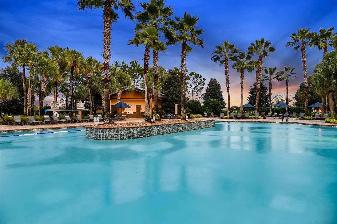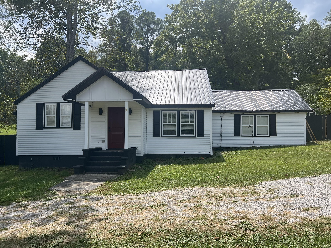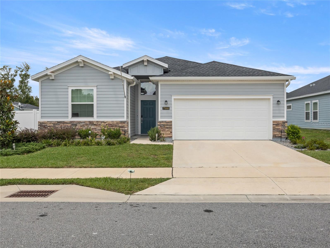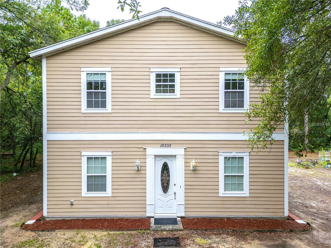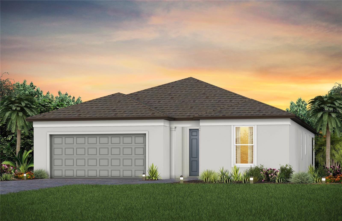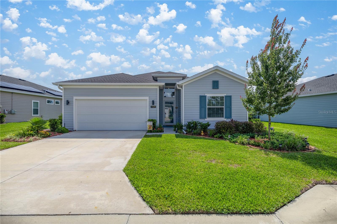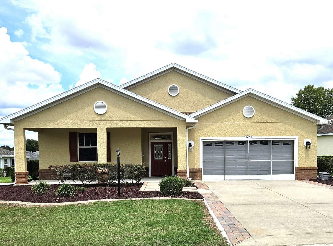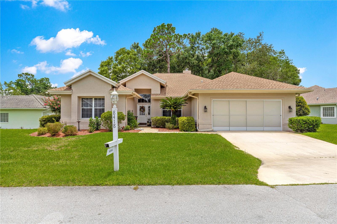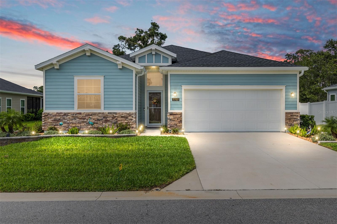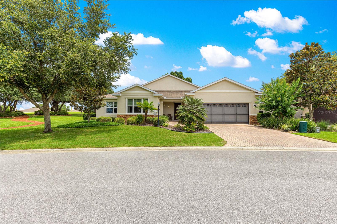8206 52nd Lane Road, OCALA, FL 34481
Property Photos
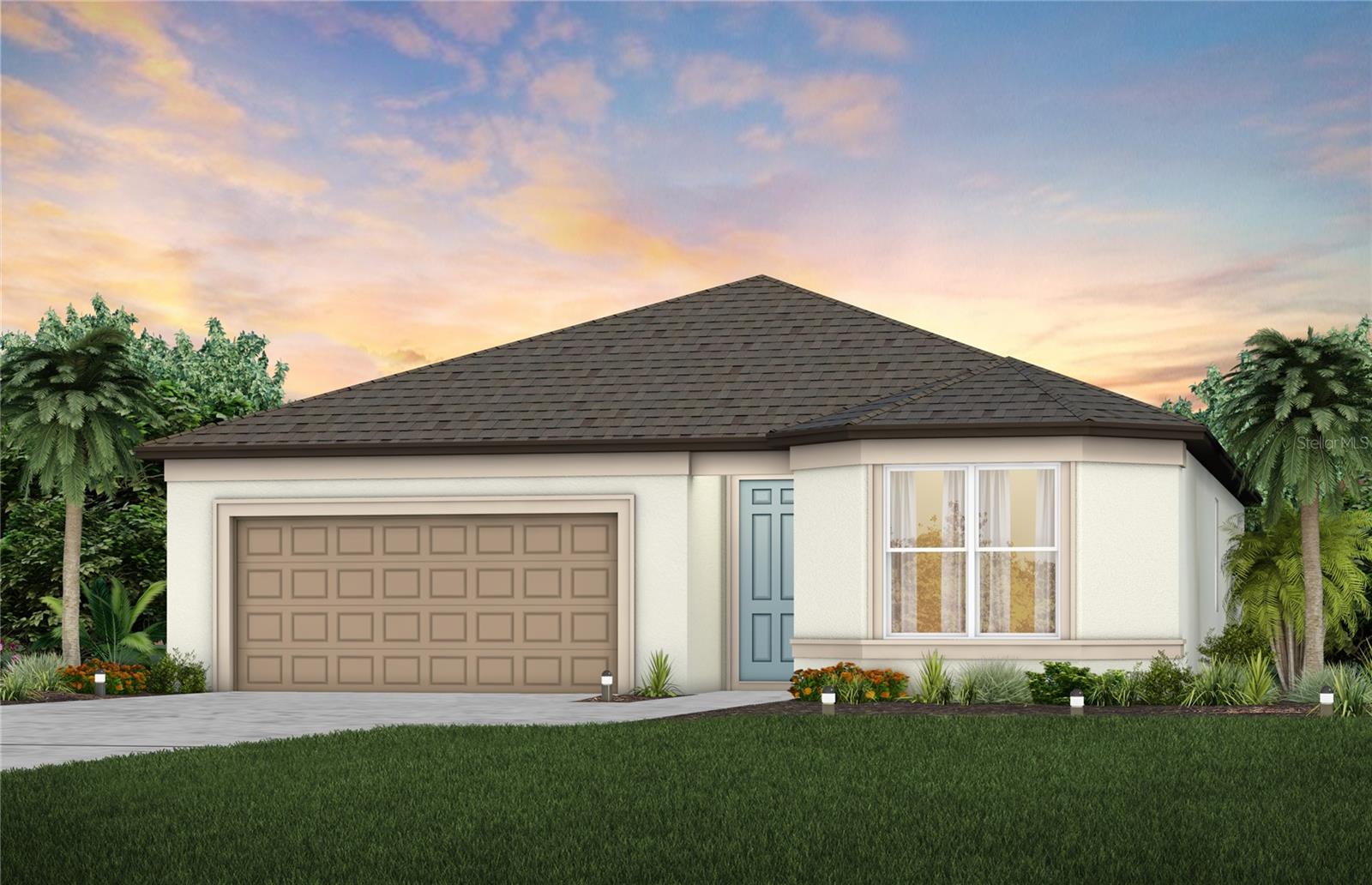
Would you like to sell your home before you purchase this one?
Priced at Only: $351,840
For more Information Call:
Address: 8206 52nd Lane Road, OCALA, FL 34481
Property Location and Similar Properties
- MLS#: TB8404720 ( Residential )
- Street Address: 8206 52nd Lane Road
- Viewed: 22
- Price: $351,840
- Price sqft: $149
- Waterfront: No
- Year Built: 2025
- Bldg sqft: 2355
- Bedrooms: 3
- Total Baths: 2
- Full Baths: 2
- Garage / Parking Spaces: 2
- Days On Market: 54
- Additional Information
- Geolocation: 29.135 / -82.2553
- County: MARION
- City: OCALA
- Zipcode: 34481
- Subdivision: Stone Creek By Del Webb Sundan
- Elementary School: Hammett Bowen Jr. Elementary
- Middle School: Liberty Middle School
- High School: West Port High School
- Provided by: PULTE REALTY OF WEST FLORIDA LLC
- Contact: Jacque Gendron
- 813-696-3050

- DMCA Notice
-
DescriptionMove in Ready Available NOW!! Enjoy all the benefits of a new construction home in the serene setting of Ocala, FL's horse country, with an age restricted, fully amenitized lifestyle at Del Webb Stone Creek. This is the active adult community you've been looking for, with amenities that include an 18 hole championship golf course, a full restaurant and bar, indoor and outdoor pools, sports courts, and so much more. Our sprawling amenities, clubs, and classes will fill your retirement days with activities to make new friends and memories. This popular Cresswind floor plan, with an open concept home design, has all the upgraded finishes you've been looking for. The gourmet kitchen showcases a spacious center island with a large single bowl sink, white cabinets, 3cm quartz countertops with an 8x9 white hexagon tiled backsplash, and Whirlpool stainless steel appliances, including range, microwave, refrigerator and dishwasher. The bathrooms have matching white cabinets, quartz countertops, and comfort height commodes, and the Owner's bath has dual sinks and a walk in shower with heavy glass shower door. There is luxury vinyl plank flooring in the main living areas, 12x24 tile in the baths and laundry room, and stain resistant carpet in the bedrooms. This home also features a convenient laundry room with Whirlpool washer and dryer, a covered lanai, a large kitchen pantry, and a 2 car garage with a 4 extension and a utility sink. Additional upgrades include 4 LED downlights in the gathering room, pendant prewiring in the kitchen, upgraded door hardware, whole house faux wood blinds and a Smart Home technology package with a video doorbell. Enjoy peace of mind with Pultes transferable, 10 year Limited Structural Warranty that covers materials and workmanship in the 1st year, workability of plumbing, electrical, HVAC, and other mechanical systems through the 2nd year, various types of water infiltration and internal leaks through the 5th year, and the structural integrity of the home through the 10th year. Plus, were currently offering limited time incentives and below market rates!
Payment Calculator
- Principal & Interest -
- Property Tax $
- Home Insurance $
- HOA Fees $
- Monthly -
Features
Building and Construction
- Builder Model: Cresswind
- Builder Name: Pulte Home Company, LLC
- Covered Spaces: 0.00
- Exterior Features: Rain Gutters, Sliding Doors
- Flooring: Carpet, Tile
- Living Area: 1662.00
- Roof: Shingle
Property Information
- Property Condition: Completed
Land Information
- Lot Features: Landscaped, Sidewalk, Paved
School Information
- High School: West Port High School
- Middle School: Liberty Middle School
- School Elementary: Hammett Bowen Jr. Elementary
Garage and Parking
- Garage Spaces: 2.00
- Open Parking Spaces: 0.00
Eco-Communities
- Pool Features: Other
- Water Source: Private
Utilities
- Carport Spaces: 0.00
- Cooling: Central Air
- Heating: Heat Pump
- Pets Allowed: Breed Restrictions, Number Limit, Yes
- Sewer: Private Sewer
- Utilities: Cable Connected, Electricity Connected, Sewer Connected, Underground Utilities, Water Connected
Amenities
- Association Amenities: Basketball Court, Clubhouse, Fitness Center, Gated, Golf Course, Pickleball Court(s), Pool, Recreation Facilities, Sauna, Spa/Hot Tub, Tennis Court(s), Trail(s)
Finance and Tax Information
- Home Owners Association Fee Includes: Guard - 24 Hour, Cable TV, Pool, Internet, Maintenance Grounds
- Home Owners Association Fee: 302.25
- Insurance Expense: 0.00
- Net Operating Income: 0.00
- Other Expense: 0.00
- Tax Year: 2024
Other Features
- Appliances: Dishwasher, Disposal, Dryer, Microwave, Range, Refrigerator, Washer
- Association Name: FirstService Residential/ Rachel Mayer
- Association Phone: 352-237-8418
- Country: US
- Interior Features: Eat-in Kitchen, In Wall Pest System, Living Room/Dining Room Combo, Open Floorplan, Primary Bedroom Main Floor, Smart Home, Solid Surface Counters, Thermostat, Walk-In Closet(s)
- Legal Description: SEC 01 TWP 16 RGE 20 PLAT BOOK 016 PAGE 027 STONE CREEK BY DEL WEBB SUNDANCE PHASE 3 LOT 29
- Levels: One
- Area Major: 34481 - Ocala
- Occupant Type: Vacant
- Parcel Number: 3489-1851-29
- Style: Florida
- Views: 22
- Zoning Code: PUD
Similar Properties
Nearby Subdivisions
Breezewood Estates
Candler Hills
Candler Hills Ashford
Candler Hills On Top Of The W
Candler Hills E Ph 1 Un A
Candler Hills East
Candler Hills East Ph I Un Bcd
Candler Hills East Ph I Un C R
Candler Hills East Un A
Candler Hills East Un B Ph 01
Candler Hills West Ashford
Candler Hills West Ashford B
Candler Hills West Ashford Ba
Candler Hills West Ashford And
Candler Hills West Kestrel
Candler Hills West Pod O
Candler Hills West Pod Q
Candler Hills West The Sanctua
Circle Square Woods
Circle Square Woods Y
Classic Hills
Crescent Rdg Ph Iii
Crescent Ridge Phase
Kingsland Country Estate
Liberty Village
Liberty Village Phase 1
Liberty Village Ph 1
Liberty Village Ph 2
Liberty Village Phase 1
Longleaf Rdg Ph V
Longleaf Rdg Ph1
Longleaf Ridge Phase Iii
Marion Oaks Un 01
Not On List
Not On The List
Oak Run
Oak Run 08a
Oak Run Nbrhd 01
Oak Run Nbrhd 02
Oak Run Nbrhd 03
Oak Run Nbrhd 05
Oak Run Nbrhd 07
Oak Run Nbrhd 08 A
Oak Run Nbrhd 08b
Oak Run Nbrhd 09b
Oak Run Nbrhd 10
Oak Run Nbrhd 11
Oak Run Nbrhd 12
Oak Run Neighborhood
Oak Run Neighborhood 02
Oak Run Neighborhood 05
Oak Run Neighborhood 07
Oak Run Neighborhood 08b
Oak Run Neighborhood 10
Oak Run Neighborhood 12
Oak Run Neighborhood 5
Oak Run Neighborhood 6
Oak Run Neighborhood 7
Oak Run Woodside Tr
Oak Trace Villas Un C
Ocala Thoroughbred Acres
Ocala Waterway Estates
On Top Of The Word
On Top Of The World
On Top Of The World Circle Sq
On Top Of The World Weybourne
On Top Of The World - Phase 1-
On Top Of The World / Weybourn
On Top Of The World Avalon 1
On Top Of The World Avalon Pha
On Top Of The World Central
On Top Of The World Inc
On Top Of The World Longleaf R
On Top Of The World Phase 1a
On Top Of The World/ Longleaf
On Top Of The Worldcandler Hil
On Top The World Ph 01 A Sec 0
On Top/world Prcl C Ph 1a
On Topthe World
On Topthe World Central Repla
On Topthe World Ph 01 A Sec 01
On Topworld
On Topworld Central Rep Ph 01b
On Topworld Ph 01a Sec 05
On Topworld Prcl C Ph 1a
Other
Palm Cay
Pine Run
Pine Run Estate
Pine Run Estates
Pine Run Estates Ii
Providence
Rainbow Park
Rainbow Park 02
Rainbow Park Un 01
Rainbow Park Un 01 Rev
Rainbow Park Un 02
Rainbow Park Un 03
Rainbow Park Un 04
Rainbow Park Un 1
Rainbow Park Un 2
Rainbow Park Un 3
Rainbow Park Un 4
Rainbow Park Unit 2
Rainbow Pk Un #3
Rainbow Pk Un #4
Rainbow Pk Un 1
Rainbow Pk Un 2
Rainbow Pk Un 3
Rainbow Pk Un 4
Rolling Hills
Rolling Hills Un 03
Rolling Hills Un 04
Rolling Hills Un 4
Rolling Hills Un Five
Rolling Hills Un Four
Rolling Hills Un Three
Stone Creek
Stone Creek Del Webb Silver G
Stone Creek Longleaf
Stone Creek By Del Webb
Stone Creek By Del Webb Sarat
Stone Creek By Del Webb Bridle
Stone Creek By Del Webb Lexing
Stone Creek By Del Webb Longle
Stone Creek By Del Webb Nottin
Stone Creek By Del Webb Sarato
Stone Creek By Del Webb Solair
Stone Creek By Del Webb Sundan
Stone Creek By Del Webbarlingt
Stone Creek By Del Webbbuckhea
Stone Creek By Del Webbnotting
Stone Creek By Del Webbpinebro
Stone Creek By Del Webbsanta F
Stone Creek By Del Webbsebasti
Stone Crk
Stone Crk By Del Webb Bridlewo
Stone Crk By Del Webb Lexingto
Stone Crk By Del Webb Longleaf
Stone Crk By Del Webb Sandalwo
Stone Crk By Del Webb Sar
Stone Crk By Del Webb Saratoga
Stone Crkdel Webb Arlington P
Stone Crkdel Webb Weston Ph 1
Top Of The World
Topworld Avalon Un 01 Prcl A
Westwood Acres N
Westwood Acres South
Weybourne Landing
Weybourne Landing Phase 1b
Weybourne Landing Phase 2 Otow
Weybourne Lndg Ph 1a
Weybourne Lndg Ph 1c
Weybourne Lndg Ph 1d
Windsor

- One Click Broker
- 800.557.8193
- Toll Free: 800.557.8193
- billing@brokeridxsites.com



