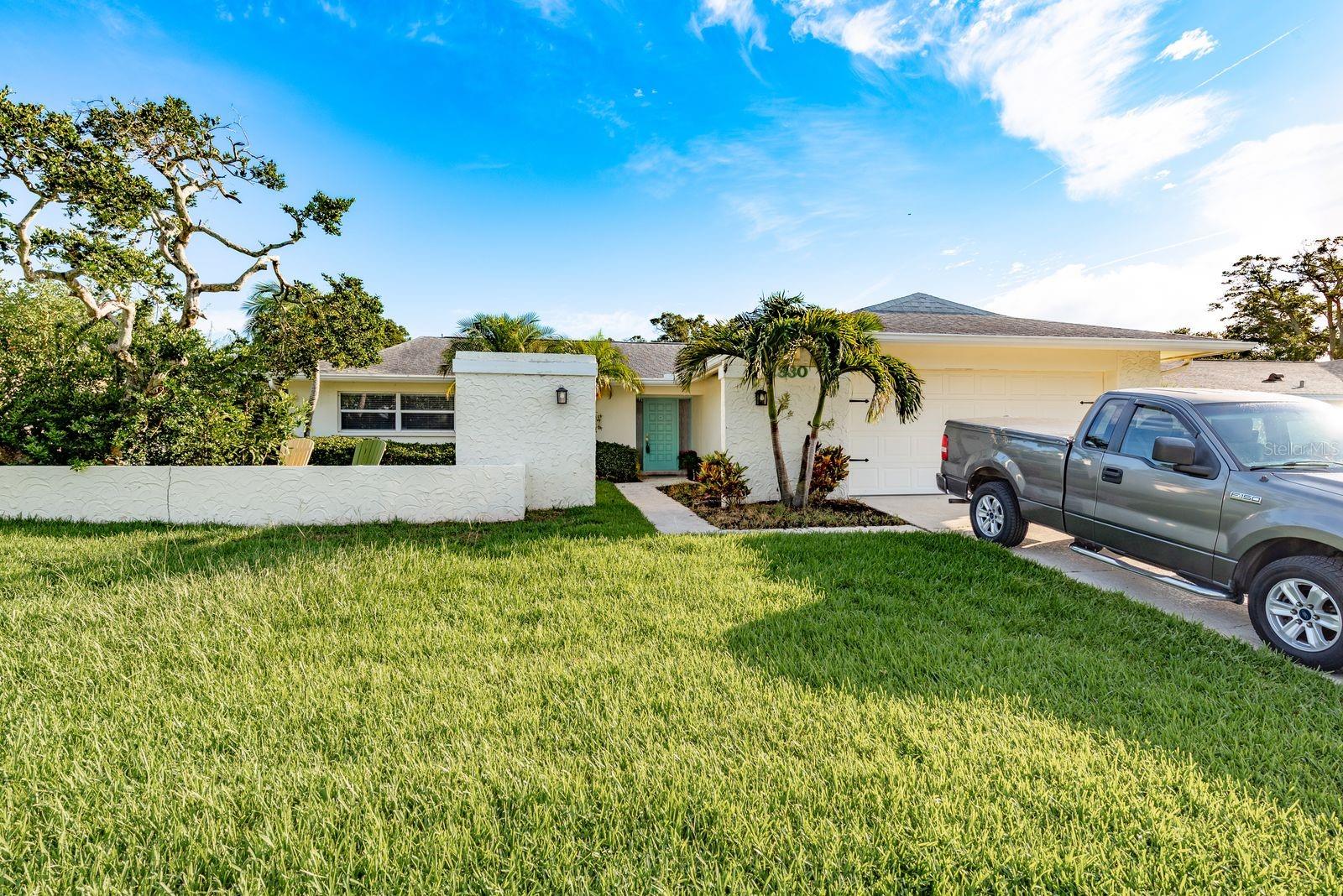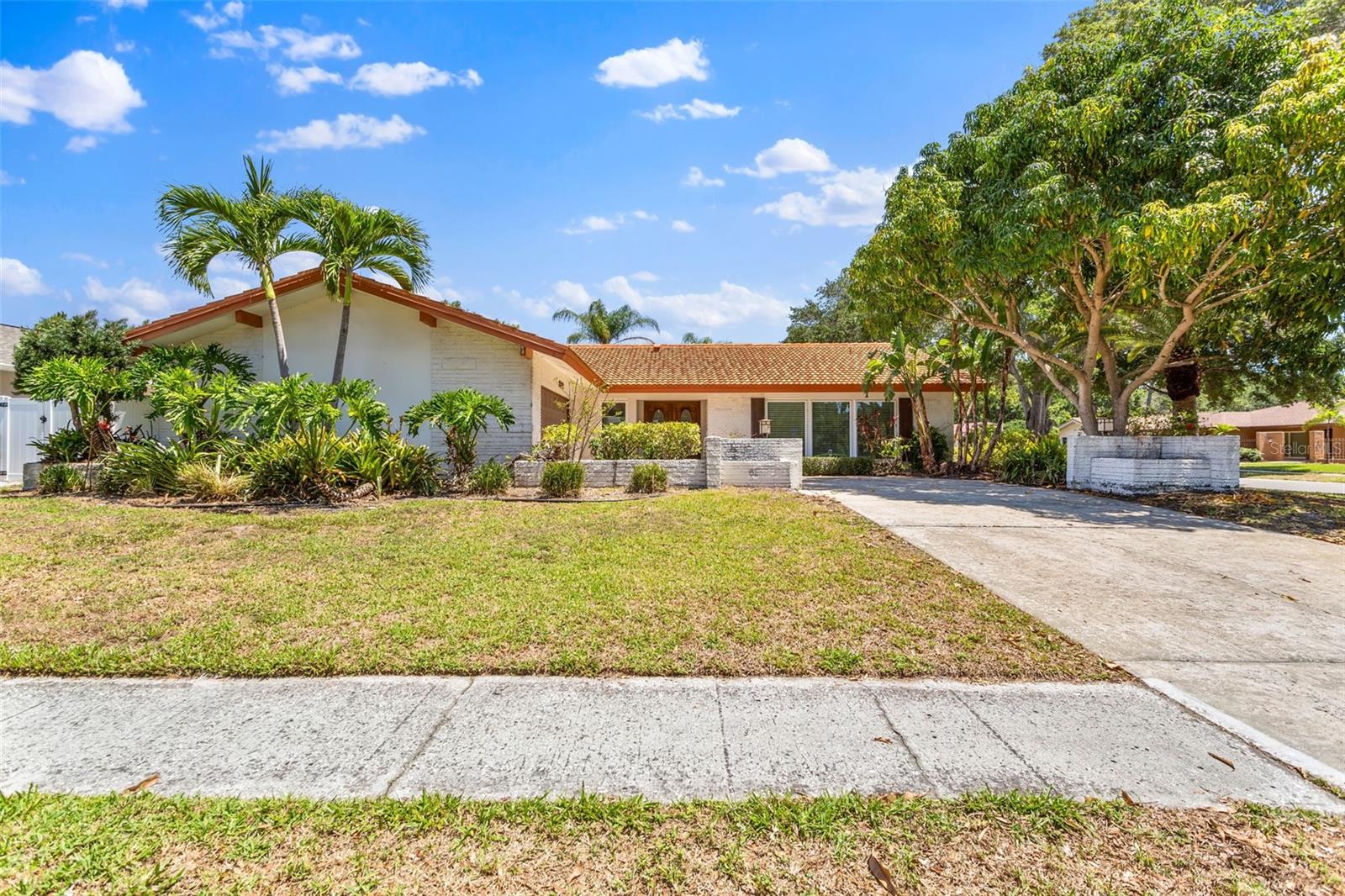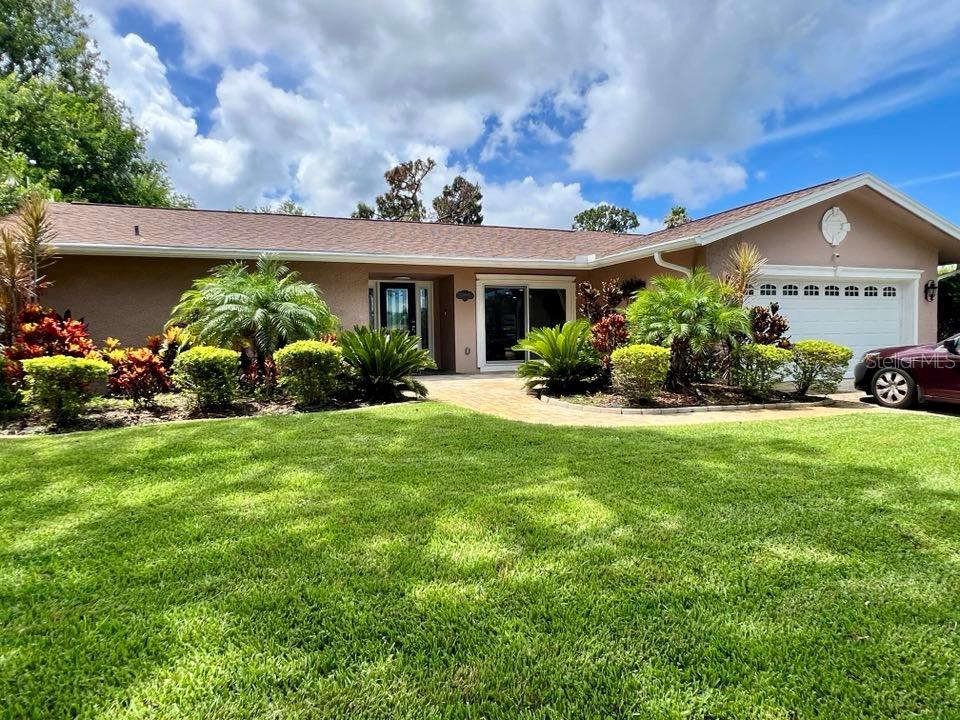2532 Stony Brook Lane, CLEARWATER, FL 33761
Property Photos

Would you like to sell your home before you purchase this one?
Priced at Only: $3,500
For more Information Call:
Address: 2532 Stony Brook Lane, CLEARWATER, FL 33761
Property Location and Similar Properties
- MLS#: TB8404659 ( Residential Lease )
- Street Address: 2532 Stony Brook Lane
- Viewed: 2
- Price: $3,500
- Price sqft: $2
- Waterfront: No
- Year Built: 1994
- Bldg sqft: 1885
- Bedrooms: 4
- Total Baths: 3
- Full Baths: 2
- 1/2 Baths: 1
- Garage / Parking Spaces: 2
- Days On Market: 12
- Additional Information
- Geolocation: 28.0332 / -82.7324
- County: PINELLAS
- City: CLEARWATER
- Zipcode: 33761
- Subdivision: Brookfield
- Elementary School: Curlew Creek Elementary PN
- Middle School: Palm Harbor Middle PN
- High School: Countryside High PN
- Provided by: CENTURY 21 COASTAL ALLIANCE
- Contact: Francine Spector
- 727-771-8880

- DMCA Notice
-
DescriptionWOW! This gorgeous end unit Townhouse in the much desired Brookfield community that is just minutes from the Countryside Mall, has it ALL! As soon as you enter the foyer you will be amazed by the volume ceilings and wood floors of the Living Room and Dining Room. The open staircase to the 2nd floor landing and the 4th bedroom overlook the 1st floor and give you a clear view to the back yard through the sliding doors and picture window in the den/office. A beautiful 1st floor Primary Suite with ensuite bath, which has been fully renovated with an oversized walk in shower, all new cabinetry & lighting that reminds you of being in an upscale spa. A large walk in closet and sliding doors that open to an office/den complete the suite. The den has a door that accesses the beautiful backyard with high end pavers, a Gazebo & wood privacy fence, as well as sliding doors to the living room and Master Suite. All sliding doors have window treatments to separate them from the other rooms, if you so desire. The Kitchen has Real wood cabinets, Granite countertops, Stainless Steel appliances and a separate island that can be used as a breakfast bar with extra storage and Granite countertop. Laundry room has extra cabinets and a connected bath and access to an oversized 2 car Garage with a new garage door opener and 2 remotes. The 2nd floor has 2 large additional bedrooms and a large hall bath. The 4th bedroom will be enclosed by adding a Large window for privacy but will still overlook the main floor. Adding the included Community Features of 2 swimming pools (one heated) both with spas, Tennis court, Pickleball court, Beautiful pond with fountain and walking path and a large Clubhouse which features a kitchen, makes this Magnificent Townhouse even more desirable. All of this and you are nearby to many restaurants, shopping, movie theater, numerous Golf Courses, Mease Countryside Hospital and Beaches. Background Check required, Minimum credit score of 700 and good job history. No evictions & good rental record.
Payment Calculator
- Principal & Interest -
- Property Tax $
- Home Insurance $
- HOA Fees $
- Monthly -
Features
Building and Construction
- Covered Spaces: 0.00
- Exterior Features: Rain Gutters, Sidewalk, Sliding Doors
- Fencing: Fenced, Back Yard
- Flooring: Carpet, Ceramic Tile, Tile, Wood
- Living Area: 1885.00
Land Information
- Lot Features: Level, Near Public Transit, Sidewalk, Paved
School Information
- High School: Countryside High-PN
- Middle School: Palm Harbor Middle-PN
- School Elementary: Curlew Creek Elementary-PN
Garage and Parking
- Garage Spaces: 2.00
- Open Parking Spaces: 0.00
Eco-Communities
- Water Source: Public
Utilities
- Carport Spaces: 0.00
- Cooling: Central Air
- Heating: Central, Electric
- Pets Allowed: Breed Restrictions, Dogs OK, Number Limit, Size Limit, Yes
- Sewer: Public Sewer
- Utilities: BB/HS Internet Available, Cable Connected, Electricity Connected, Public, Sewer Connected, Sprinkler Recycled, Underground Utilities, Water Connected
Amenities
- Association Amenities: Clubhouse, Lobby Key Required, Pickleball Court(s), Pool, Spa/Hot Tub, Tennis Court(s)
Finance and Tax Information
- Home Owners Association Fee: 0.00
- Insurance Expense: 0.00
- Net Operating Income: 0.00
- Other Expense: 0.00
Rental Information
- Tenant Pays: Carpet Cleaning Fee, Cleaning Fee, Re-Key Fee
Other Features
- Appliances: Dishwasher, Disposal, Dryer, Electric Water Heater, Exhaust Fan, Ice Maker, Microwave, Range, Refrigerator, Washer, Water Filtration System, Water Softener
- Association Name: Kathy Brookfield
- Association Phone: 727-723-2012
- Country: US
- Furnished: Unfurnished
- Interior Features: Cathedral Ceiling(s), Ceiling Fans(s), Eat-in Kitchen, High Ceilings, Living Room/Dining Room Combo, PrimaryBedroom Upstairs, Solid Wood Cabinets, Split Bedroom, Stone Counters, Thermostat, Vaulted Ceiling(s), Walk-In Closet(s)
- Levels: Two
- Area Major: 33761 - Clearwater
- Occupant Type: Vacant
- Parcel Number: 19-28-16-11871-000-0792
- Possession: Rental Agreement
- View: Garden
Owner Information
- Owner Pays: Grounds Care, Pool Maintenance, Recreational, Trash Collection
Similar Properties
Nearby Subdivisions
Brookfield
Bryn Mawr At Countryside
Clubhouse Estates Of Countrysi
Countryside Fun
Countryside Tracts 9293ii Iii9
Curlew City First Rep
Estancia Condo
Fountains At Countryside Condo
Hammock Pine Village
Imperial Oaks Condo
Inverness Condo
Oak Forest Of Countryside
Summer Place Sub
Westchester Lake Twnhms
Wildwood Of Countryside
Woodland Villas Condo 1

- One Click Broker
- 800.557.8193
- Toll Free: 800.557.8193
- billing@brokeridxsites.com


















































