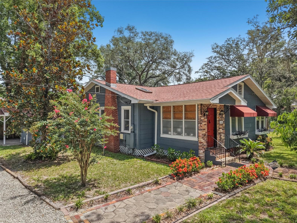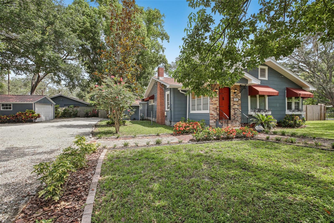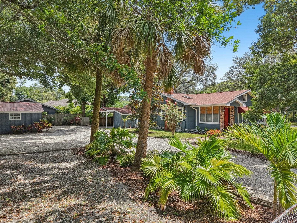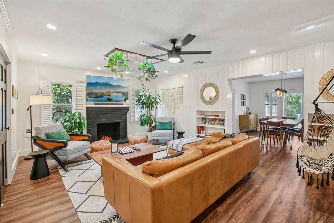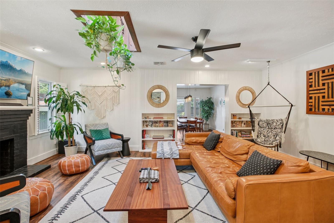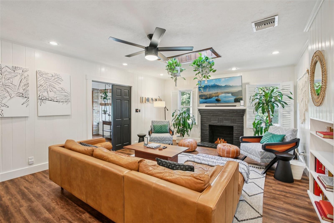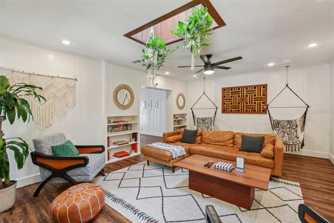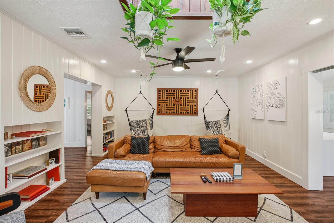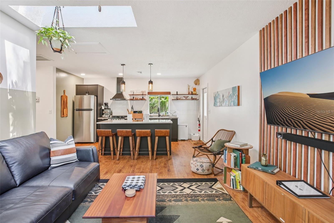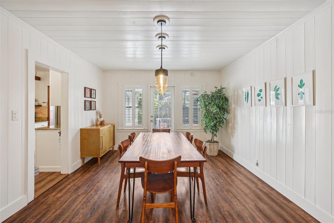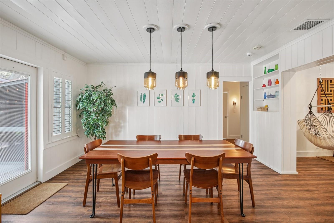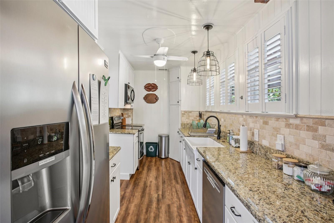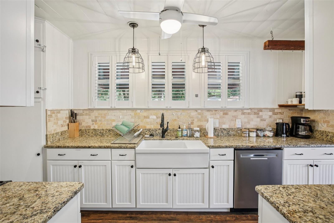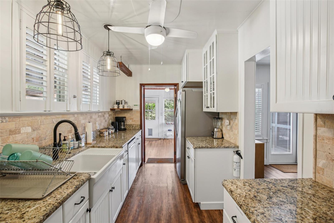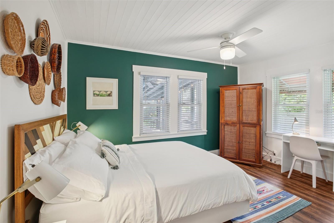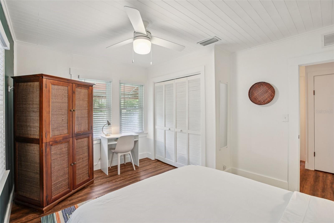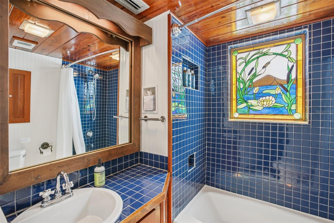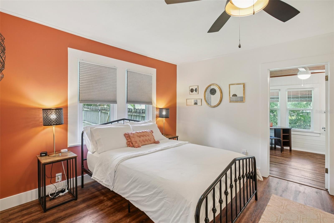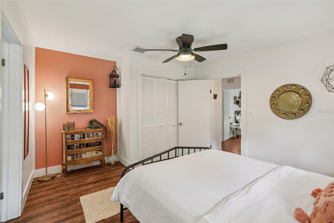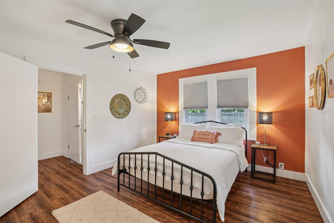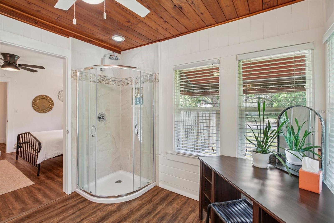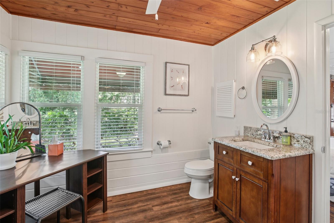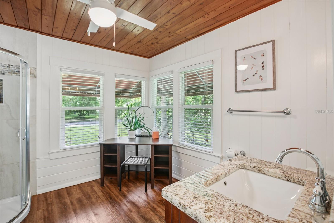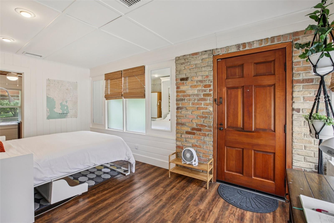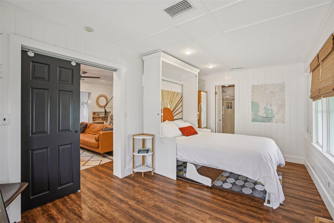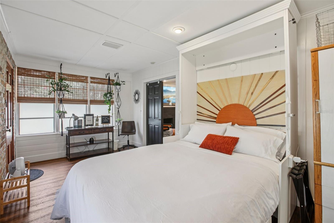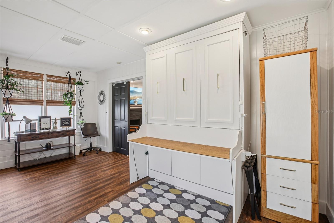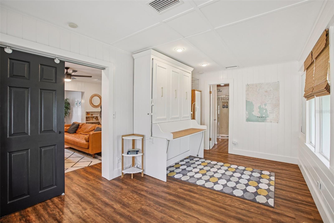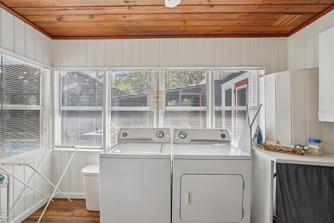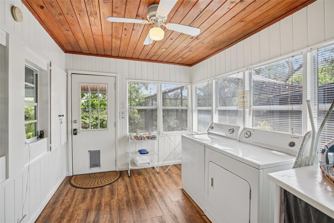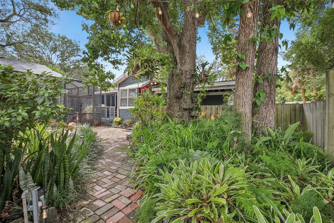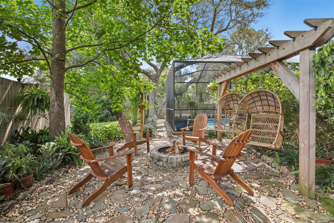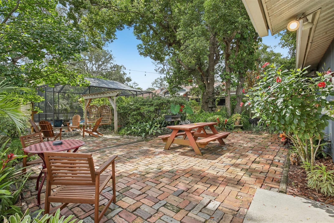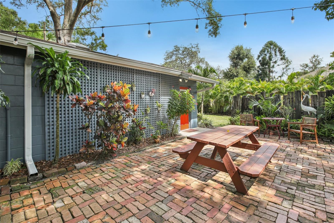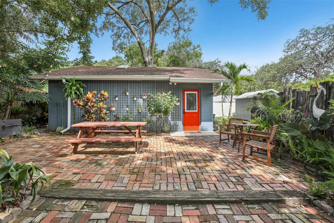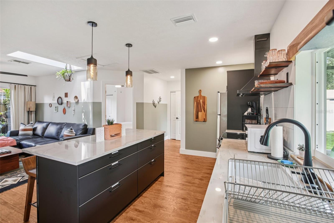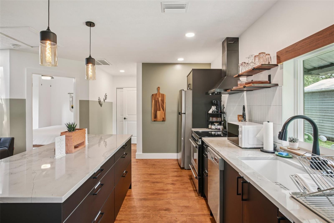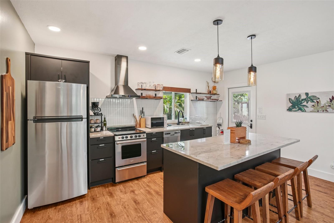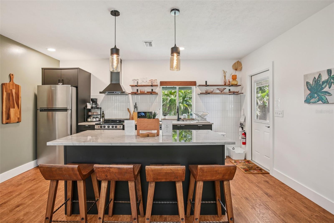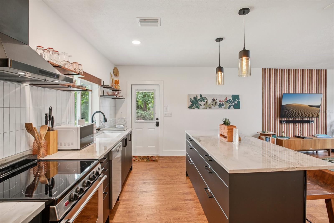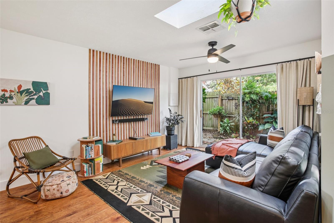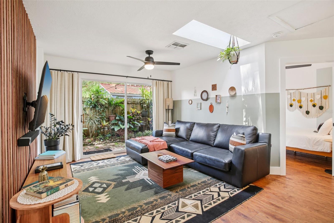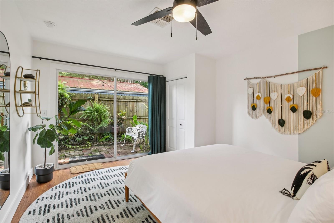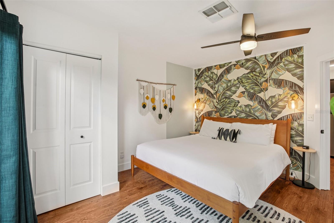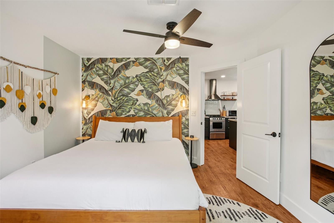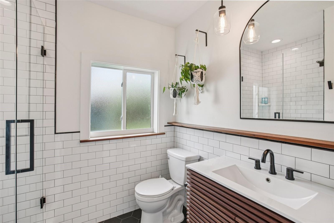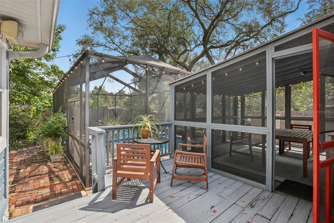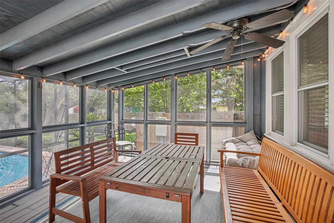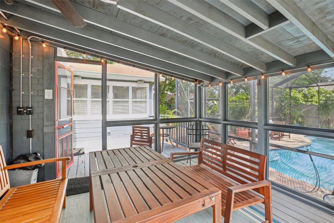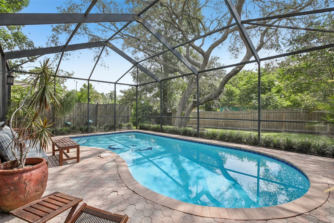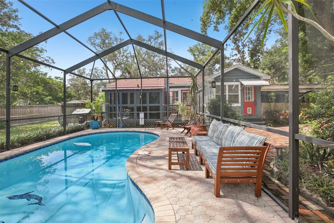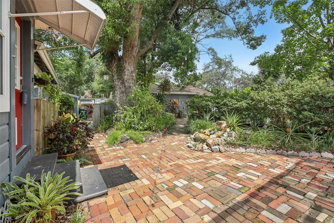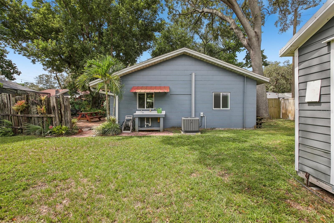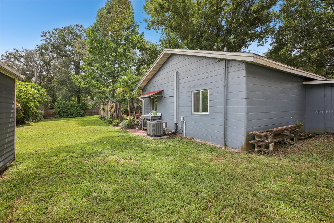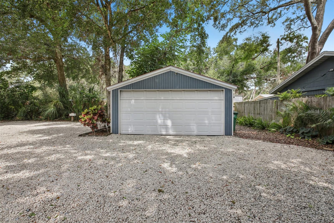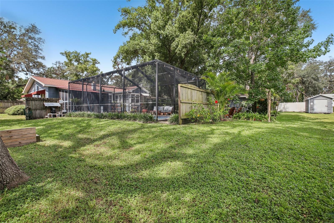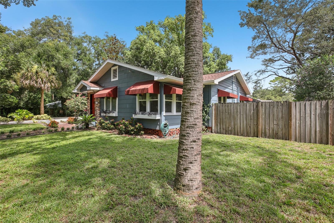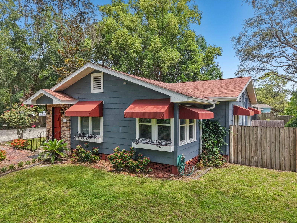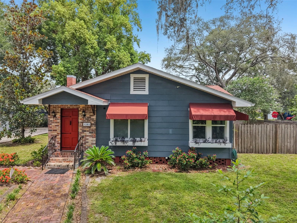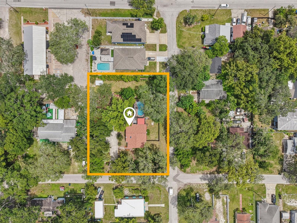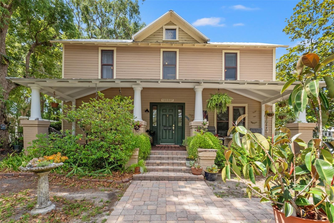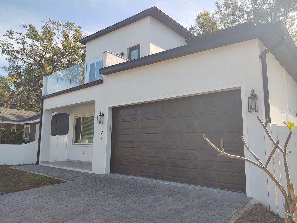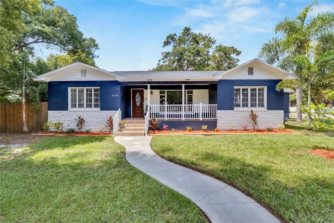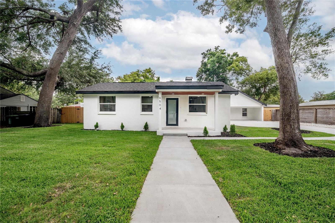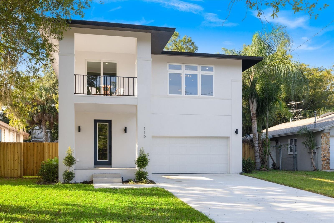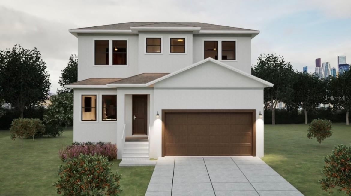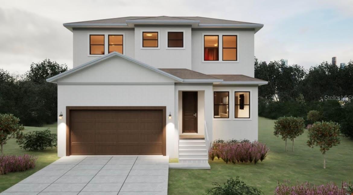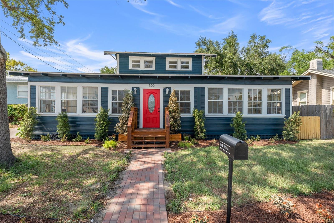1201 Yukon Street, TAMPA, FL 33604
Property Photos
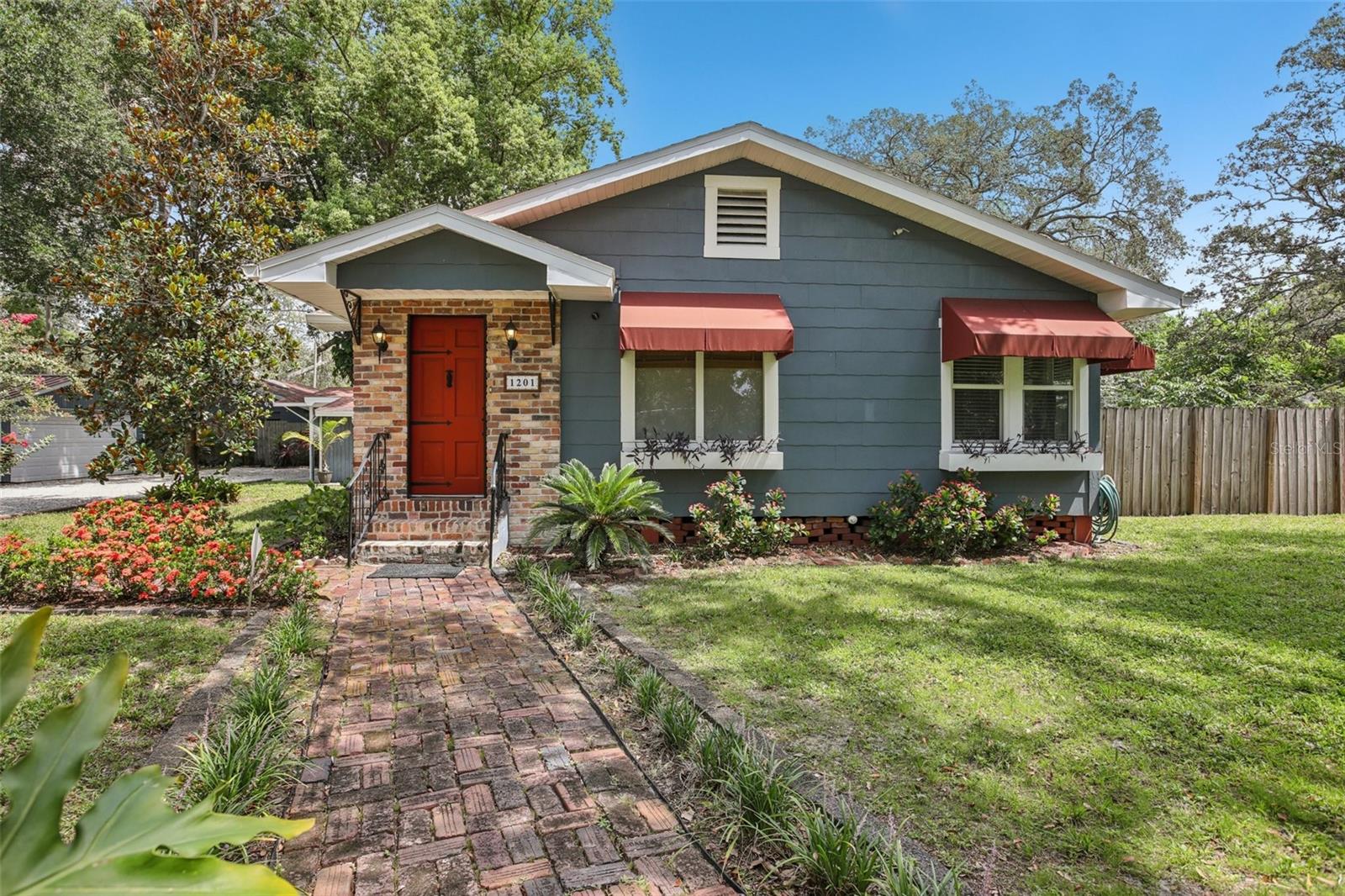
Would you like to sell your home before you purchase this one?
Priced at Only: $599,000
For more Information Call:
Address: 1201 Yukon Street, TAMPA, FL 33604
Property Location and Similar Properties
- MLS#: TB8404617 ( Residential )
- Street Address: 1201 Yukon Street
- Viewed: 1
- Price: $599,000
- Price sqft: $253
- Waterfront: No
- Year Built: 1943
- Bldg sqft: 2367
- Bedrooms: 3
- Total Baths: 3
- Full Baths: 3
- Garage / Parking Spaces: 3
- Days On Market: 1
- Additional Information
- Geolocation: 28.0298 / -82.4711
- County: HILLSBOROUGH
- City: TAMPA
- Zipcode: 33604
- Subdivision: El Portal
- Elementary School: Forest Hills HB
- Middle School: Adams HB
- High School: Chamberlain HB
- Provided by: SMITH & ASSOCIATES REAL ESTATE
- Contact: Sophia Sanchez
- 813-839-3800

- DMCA Notice
-
DescriptionTurnkey Tampa Oasis with Pool, Two Fully Furnished Homes & Incredible Income Potential /// Welcome to Tuckaway Grove, a serene, turnkey Florida retreat nestled on nearly half an acre (three expansive city lots) in the heart of Tampajust 12 minutes from downtown. Both homes are available as fully furnished. Lovingly cleaned and cared for, this property is truly a gem to experience in person. This rare, multi structure property features a beautifully updated 2 bed, 2 bath, 1,446 sq ft MAIN HOME with a Murphy bed equipped bonus room (ideal as a third bedroom), plus a fully renovated, detached guest cottage (ADU / Detached MIL Suite)offering exceptional rentable flexibility for Airbnb (145 5 star reviews out of 146!), extended stays, or multi generational living. The main house was tastefully updated in 2021 with new flooring, paint, trim, and electrical systems, along with a few other enhancementswhile preserving its Craftsman style charm. The bright, versatile bonus room features the Murphy bed and serves as a perfect office, studio, or guest space. Newer double pane windows, skylights, and Bahama shutters enhance natural light and energy efficiency throughout. Across the sprawling historic brick patio, the detached guest housean actual second residencewas completely overhauled in 2023 with all new plumbing, electrical, central HVAC, and stylish finishes. At 625 sq ft, it features a full kitchen with island, a spacious king sized bedroom, and a modern bathroom. The flexible lot layout allows for the easy addition of a private entrance to this structure, maximizing privacy and access. Outdoor living is at its finest here, with a screened in free form pool, shaded porch, cozy firepit, pergola with swinging chairs, and beautifully landscaped native gardens under mature treesyour secluded urban oasis. Considering hosting retreats or weddings? This property would achieve those goals. A detached 2 car garage with electricity, a covered carport, and an oversized gravel drive provide abundant parking, including 30 amp service for RV or EV charging. Three powered sheds and a built in outdoor sink support hobbies, gardening, and extra storage. The fully fenced yard ensures privacy and pet friendliness across the entire property. Recent upgrades include a 2023 roof and remodeled bathrooms, blending modern functionality with vintage charm. Located near the Lowry Parcade, Lowry Park, the Hillsborough River, trendy Seminole Heights, and major travel routesI 275, I 4, and Tampa International AirportTuckaway Grove offers unmatched lifestyle versatility for homeowners, investors, or anyone seeking a peaceful retreat with city convenience. Experience this in person!
Payment Calculator
- Principal & Interest -
- Property Tax $
- Home Insurance $
- HOA Fees $
- Monthly -
Features
Building and Construction
- Covered Spaces: 0.00
- Exterior Features: Awning(s), Garden, Lighting, Outdoor Grill, Private Mailbox, Rain Gutters, Sliding Doors
- Fencing: Chain Link, Fenced, Wood
- Flooring: Laminate
- Living Area: 2071.00
- Other Structures: Shed(s)
- Roof: Shingle
Property Information
- Property Condition: Completed
Land Information
- Lot Features: Corner Lot, Oversized Lot, Paved
School Information
- High School: Chamberlain-HB
- Middle School: Adams-HB
- School Elementary: Forest Hills-HB
Garage and Parking
- Garage Spaces: 2.00
- Open Parking Spaces: 0.00
- Parking Features: Boat, Covered, Driveway, Guest, Off Street, Oversized, RV Access/Parking
Eco-Communities
- Pool Features: In Ground, Salt Water, Screen Enclosure
- Water Source: Public
Utilities
- Carport Spaces: 1.00
- Cooling: Central Air
- Heating: Central, Electric, Heat Pump
- Pets Allowed: Cats OK, Dogs OK, Yes
- Sewer: Public Sewer
- Utilities: Cable Available, Electricity Connected, Fiber Optics, Public, Sewer Connected, Water Available
Finance and Tax Information
- Home Owners Association Fee: 0.00
- Insurance Expense: 0.00
- Net Operating Income: 0.00
- Other Expense: 0.00
- Tax Year: 2024
Other Features
- Appliances: Dishwasher, Disposal, Electric Water Heater, Exhaust Fan, Freezer, Ice Maker, Microwave, Range, Refrigerator
- Country: US
- Interior Features: Ceiling Fans(s), Crown Molding, Primary Bedroom Main Floor, Solid Surface Counters, Thermostat, Window Treatments
- Legal Description: EL PORTAL LOTS 1 2 AND 3 BLOCK 9
- Levels: One
- Area Major: 33604 - Tampa / Sulphur Springs
- Occupant Type: Tenant
- Parcel Number: A-23-28-18-3E9-000009-00001.0
- Style: Florida, Ranch
- Zoning Code: RS-50
Similar Properties
Nearby Subdivisions
3e9 El Portal
3g5 Grove Park Estates
46w Kathryn Park
4f1 Hiawatha Highlands
Alloy At Seminole Heights
Almima
Alta Vista
Avon Spgs
Ayalas Grove Sub
Brenner M Sub Rev
Bungalow Park
Bungalow Park East Rev Map
Carter George B Sub
Casa Loma Sub
Center Hill
Cotters Spring Hill Sub
Crawford Place
Delmar Terrace
East Suwanee Heights
El Portal
Evelyn City
Fern Cliff
Florida Ave Heights
Gilletts Sub
Golden Park
Goldstein Funk Garden Lnd
Goldsteins Hillsborough Heigh
Goldsteins Hillsborough Height
Greentree Sub
Hamilton Heath Rev Map
Hamners Marjory B First Add
Hamners Resub
Hamners W E Albimar
Hampton Terrace
Harmony Heights Rev Map Of
Hendry Knights Add To
Hendry & Knights Add To
Hiawatha Highlands
Hiawatha Highlands Rev Map
Hiawatha Hlnds Land 1
Hillsboro Heights Map South
Hillsborough River Estates
Hollywood Park
Horton Smith Sub C
Idlewild On The Hillsborough
Kathryn Park
Knollwood Estates
Knollwood Rev Map Of Blk
Krauses Sub
Lakewood Manor
Manor Heights North
Manor Hills Sub
Mendels Resub Of Bloc
North Park
North Park Annex
North Way Sub
Oak Knoll Sub
Oak Terrace Rev Of
Oaks At Riverview
Orange Terrace
Palm Sub Rev Map
Parkview Estates Rev
Pinehurst Park
Poinsettia Park
Powhatan Heights Blk 1
Rio Altos
Riverbend Sub
Riverside First Add To We
Riverside Second Add To W
Riviera Sub
Rose Sub
Seabron Sub
Seminole Heights North
Springoak Sub
Stetsons River Estates
Sulphur Hill
Sulphur Spgs
Sulphur Spgs Add
Unplatted
Valkenwal
Warner Sub
Watrous Gardens Rev Map Of
West Suwanee Heights
Wilma
Wilma Little Rev
Wittes Sub

- One Click Broker
- 800.557.8193
- Toll Free: 800.557.8193
- billing@brokeridxsites.com



