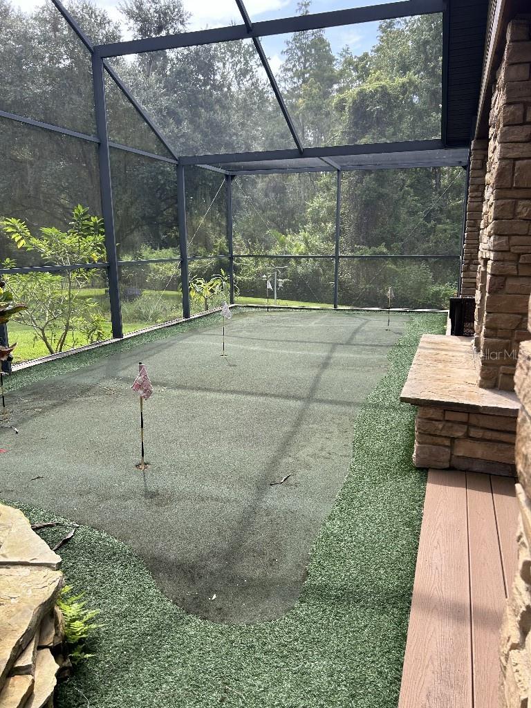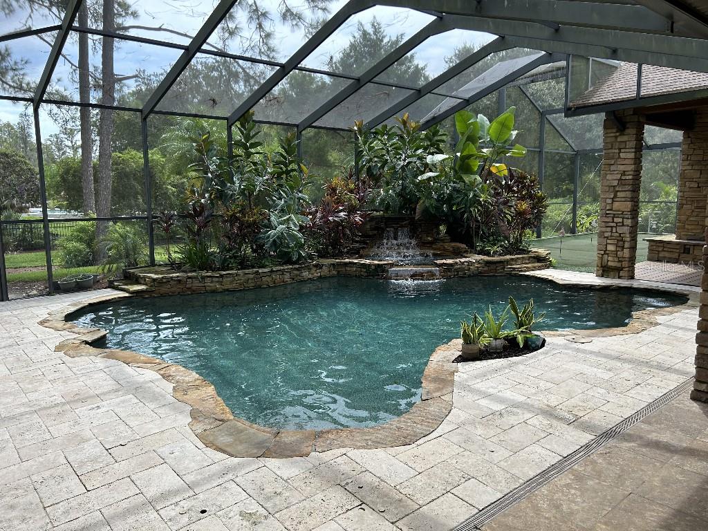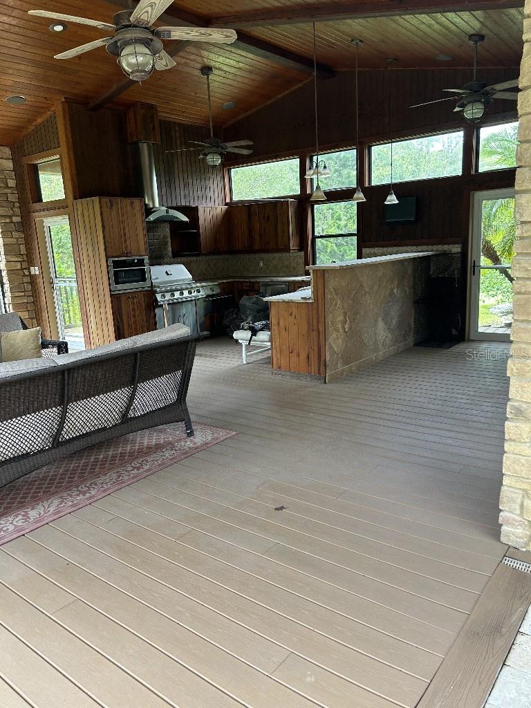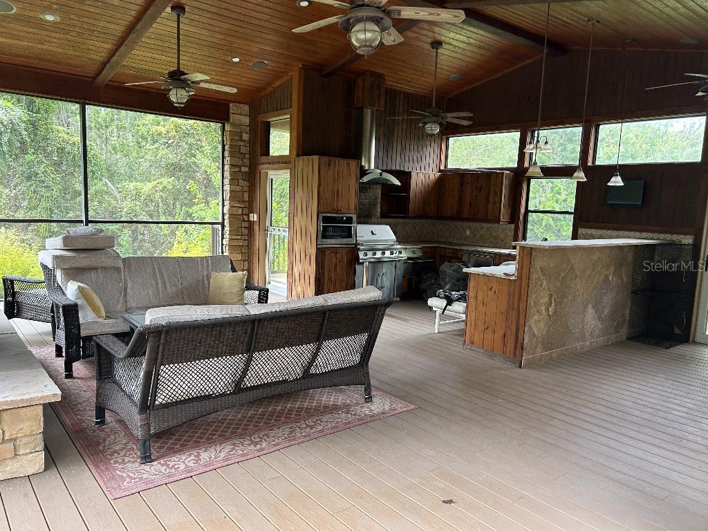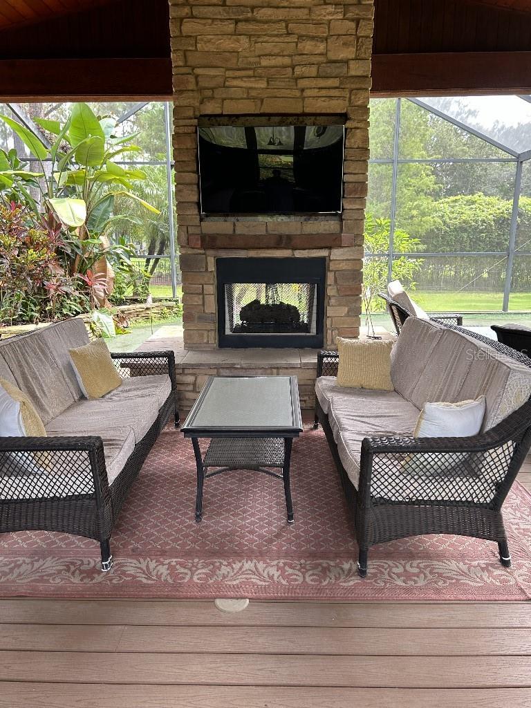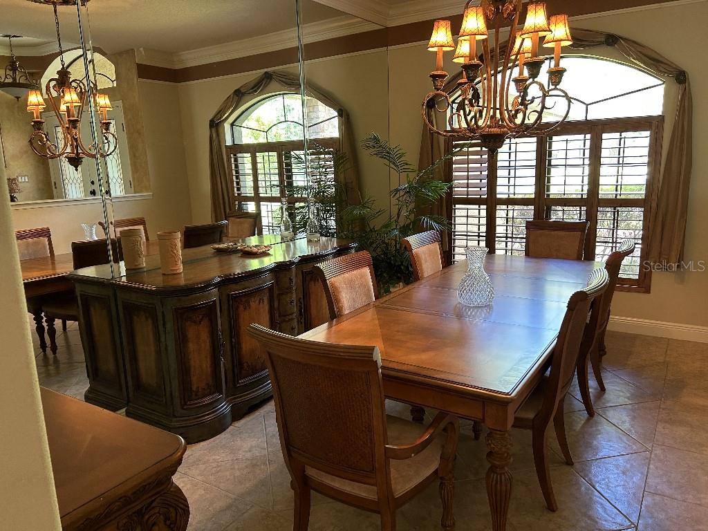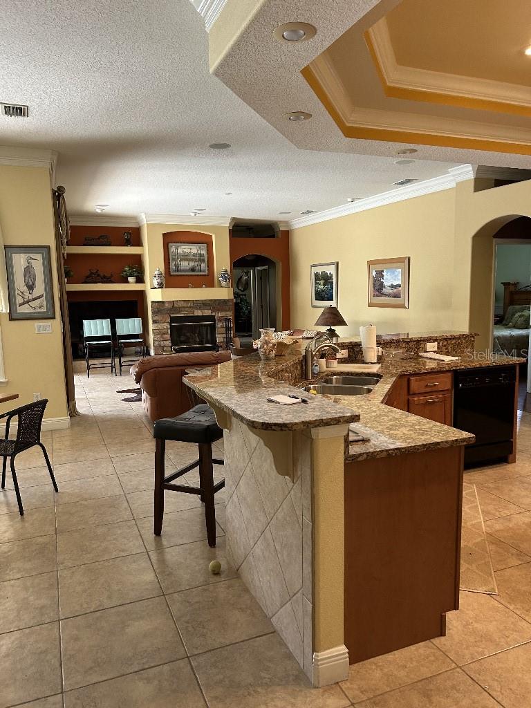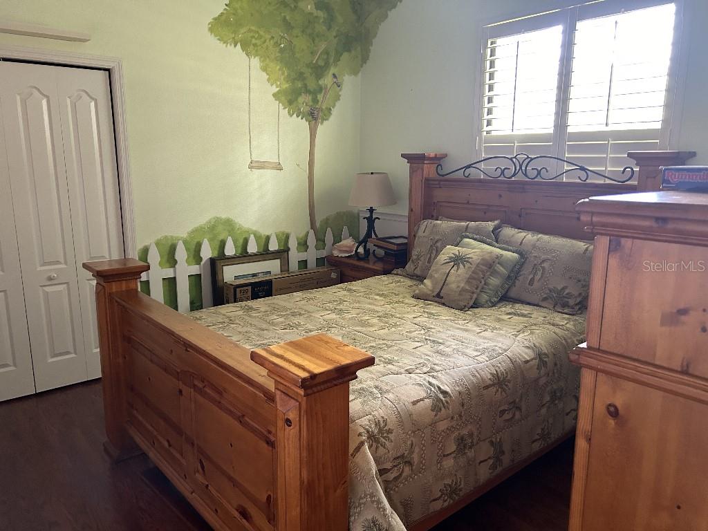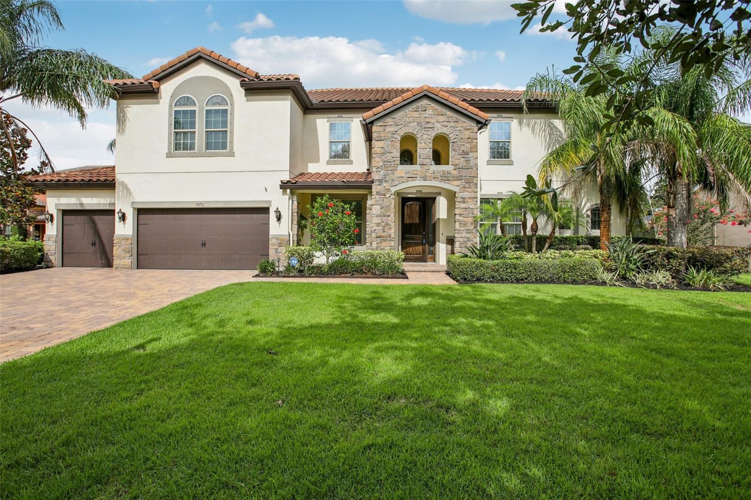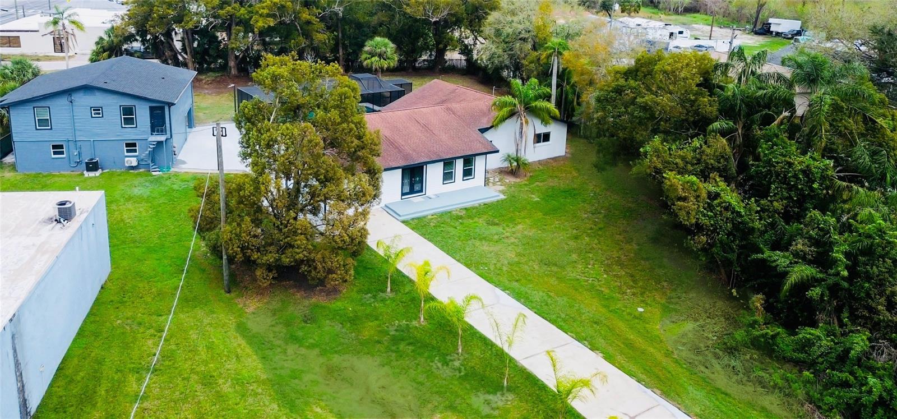412 Pine Bluff Drive, LUTZ, FL 33549
Property Photos
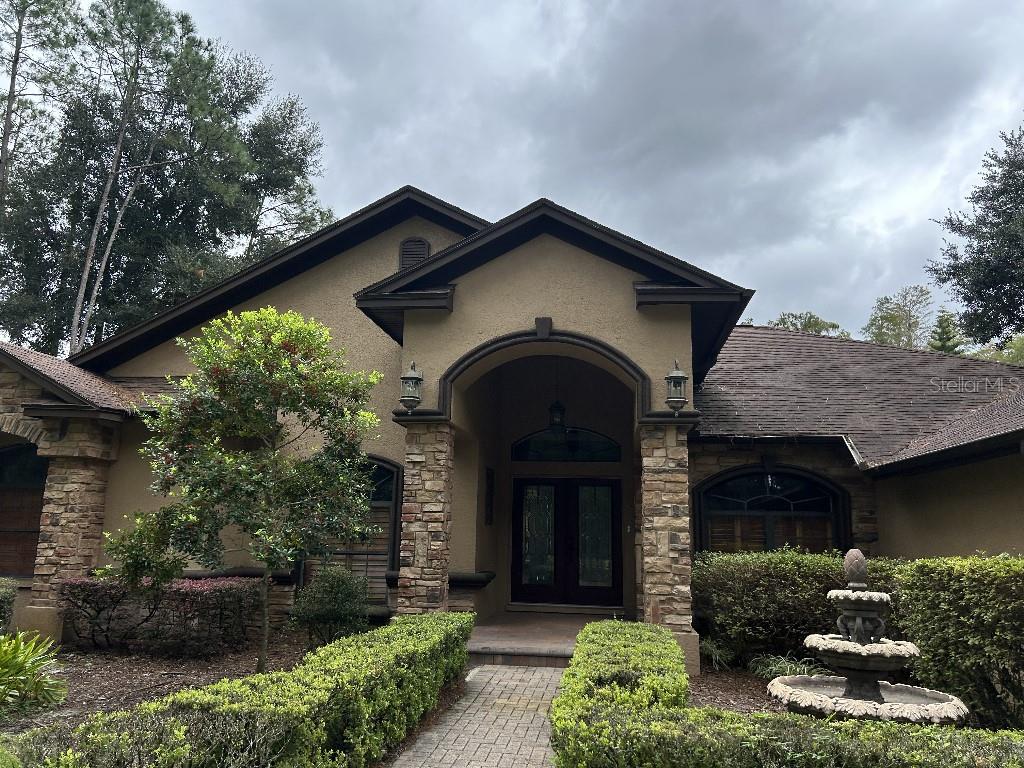
Would you like to sell your home before you purchase this one?
Priced at Only: $1,295,000
For more Information Call:
Address: 412 Pine Bluff Drive, LUTZ, FL 33549
Property Location and Similar Properties
- MLS#: TB8404543 ( Residential )
- Street Address: 412 Pine Bluff Drive
- Viewed: 19
- Price: $1,295,000
- Price sqft: $229
- Waterfront: No
- Year Built: 2003
- Bldg sqft: 5651
- Bedrooms: 4
- Total Baths: 3
- Full Baths: 3
- Garage / Parking Spaces: 3
- Days On Market: 19
- Additional Information
- Geolocation: 28.1574 / -82.4534
- County: HILLSBOROUGH
- City: LUTZ
- Zipcode: 33549
- Subdivision: Pine Crest Estates
- Provided by: FLAT FEE MLS REALTY
- Contact: Stephen Hachey
- 813-642-6030

- DMCA Notice
-
Description5,651 sf under roof. 3,,578 sf heated and air conditioned. No flood insurance required. Exceptionally upgraded, former model home, plus a $200k+ custom built, fully screened, outdoor oasis & lodge style entertainment area to complement the tropical, lagoon style pool w relaxing rock waterfall spa & upgraded travertine paver deck. Inside, the desirable 3 way split bedroom floor plan consists of 4 bedrooms, 3 baths, formal living & dining areas, a well appointed kitchen w dinette nook, family room w gas fireplace, private office, a huge bonus rm & a 3 car side load garage. Step outside the master, family, 3rd bath or bonus into the spacious resort style outdoor retreat w pine wood ceiling, trek dek flooring, a putting green, a gas fireplace and a full kitchen w granite counters & bar, jenn air gas grill, 2 refrigerators, built in oven and microwave, & even a dishwasher located just off the pool! This executive style home sits on. 94 acre in a small, gated community & boasts a circular drive, lush landscaping and a fully fenced backyard all overlooking peaceful conservation. A backyard garden area to grow your own herbs and vegetables. New acs in 2024 & 2020 *wood floors in living room & office * 18" tile in wet areas & family * plantation shutters thru out * double crown molding/tray ceilings * window treatments * extended master suite w sitting area * built in surround sound speakers throughout * upgraded lighting * interior dry bar w wine fridge * reverse osmosis in kitchen * wall built ins *jetted tub in master bath * solar heated salt water pool * outdoor security lights & cameras & more! New roof will be provided by owner.
Payment Calculator
- Principal & Interest -
- Property Tax $
- Home Insurance $
- HOA Fees $
- Monthly -
Features
Building and Construction
- Covered Spaces: 0.00
- Exterior Features: Outdoor Grill, Outdoor Kitchen, Rain Gutters, Sliding Doors
- Flooring: Carpet, Ceramic Tile, Hardwood, Tile, Travertine, Vinyl
- Living Area: 3578.00
- Roof: Shingle
Garage and Parking
- Garage Spaces: 3.00
- Open Parking Spaces: 0.00
Eco-Communities
- Pool Features: Other
- Water Source: Private, Well
Utilities
- Carport Spaces: 0.00
- Cooling: Central Air, Zoned
- Heating: Central, Electric, Heat Pump, Propane, Solar, Zoned
- Pets Allowed: Yes
- Sewer: Septic Tank
- Utilities: Cable Available, Cable Connected, Electricity Available, Electricity Connected, Fiber Optics, Sprinkler Well, Underground Utilities
Finance and Tax Information
- Home Owners Association Fee: 1900.00
- Insurance Expense: 0.00
- Net Operating Income: 0.00
- Other Expense: 0.00
- Tax Year: 2024
Other Features
- Appliances: Bar Fridge, Built-In Oven, Cooktop, Dishwasher, Disposal, Dryer, Exhaust Fan, Freezer, Gas Water Heater, Ice Maker, Kitchen Reverse Osmosis System, Microwave, Range Hood, Refrigerator, Washer, Water Filtration System, Water Purifier, Water Softener, Wine Refrigerator
- Association Name: Terra Management Services
- Association Phone: 8133742363
- Country: US
- Interior Features: Built-in Features, Crown Molding, Dry Bar, Eat-in Kitchen, Kitchen/Family Room Combo, Open Floorplan, Primary Bedroom Main Floor, Split Bedroom, Stone Counters, Thermostat, Tray Ceiling(s), Walk-In Closet(s), Window Treatments
- Legal Description: PINE CREST ESTATES LOT 9 BLOCK 1
- Levels: One
- Area Major: 33549 - Lutz
- Occupant Type: Vacant
- Parcel Number: U-01-27-18-66P-000001-00009.0
- Views: 19
- Zoning Code: ASC-1
Similar Properties
Nearby Subdivisions
Apex Lake Estates
Barrington Sub
Calm Harbour Sub
Chapman Manors
Curry Cove
Cypress Cove Sub
East North Tampa
East North Tampa Lots 3 And 4
East North Tampa Lots 5 And 6
Heather Manor Sub
Keene Lake Manors
Kensington Estates
Lake Heron Ph 02
Lake Keen Sub
Lakes Of Wellington Ph 1
Lincolnwood Estates
Livingston
Oakwood Reserve
Pine Crest Estates
Pond Eddy Sub
Rhoades Woods Acres
San Remo Sub
Sunset Estates
Sunset Manor
Tiffany Lake Manors
Tracers Lake Keen Estates Uni
Turning Point
Unplatted
Village On The Pond Ph 01
Villas Del Lago
Villas Del Lago Ph 1
Villas Del Lago Ph 2
Waters Edge At Heron Cove Subd
Wellington Manor Ph 2
Willow Bend
Willow Bend Tr Mf02
Willow Pond
Willow Reserve

- One Click Broker
- 800.557.8193
- Toll Free: 800.557.8193
- billing@brokeridxsites.com



