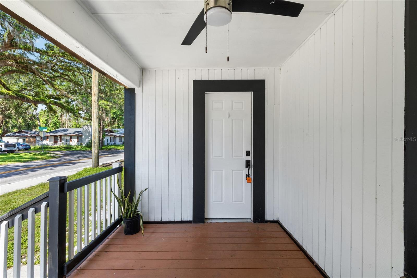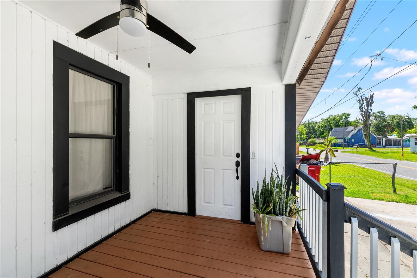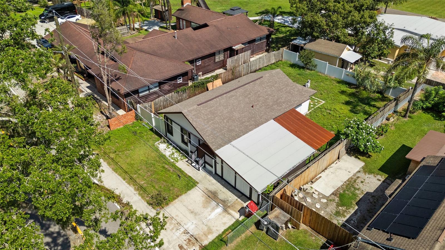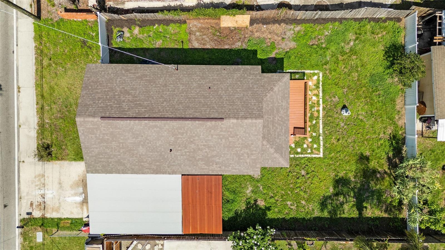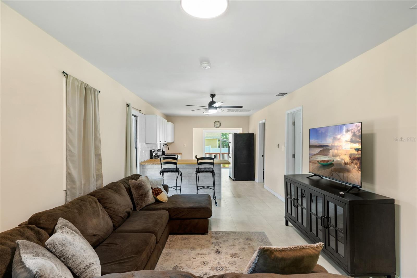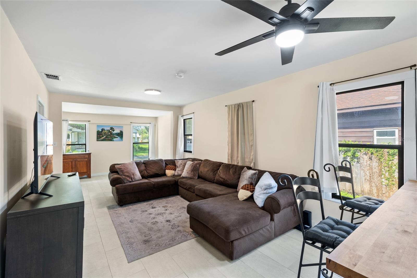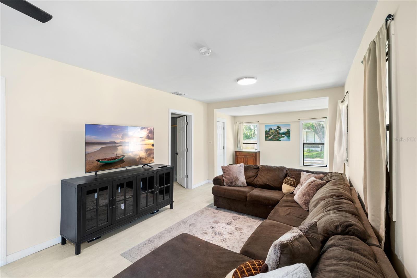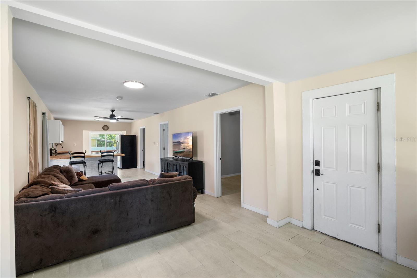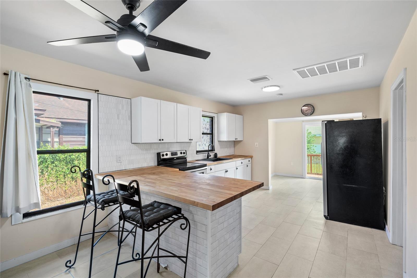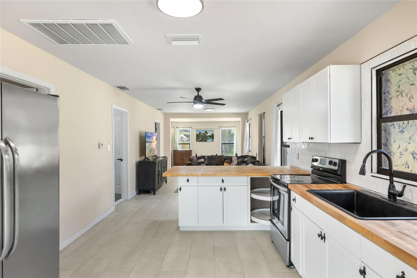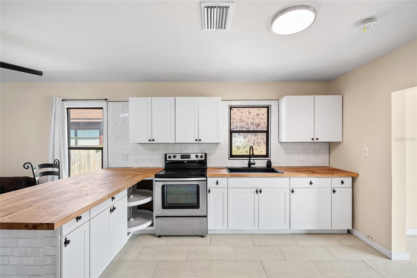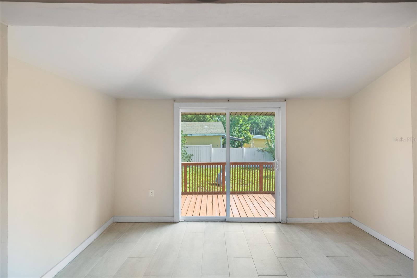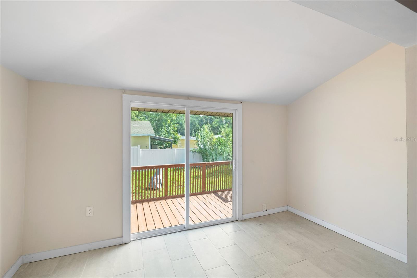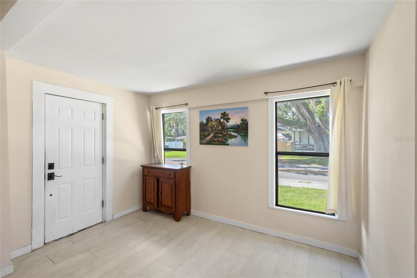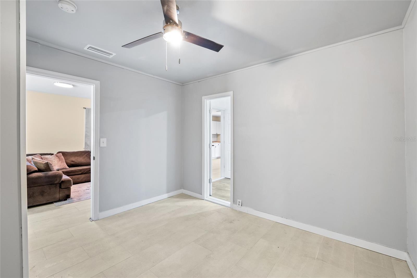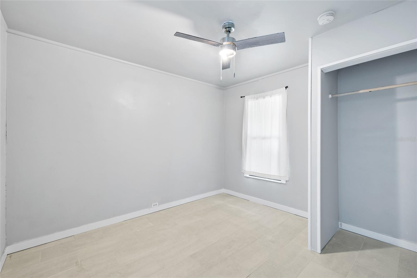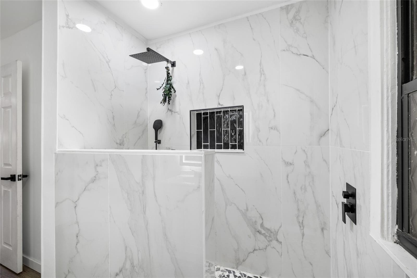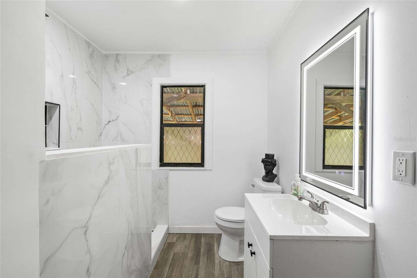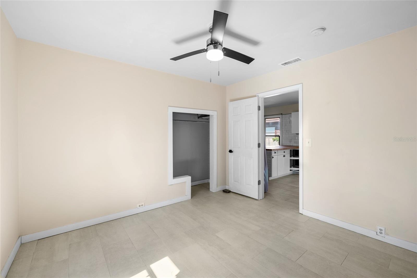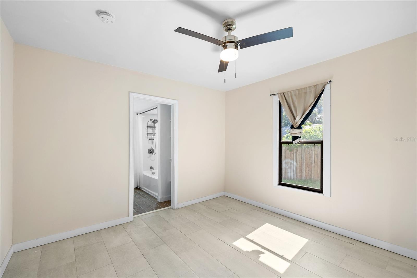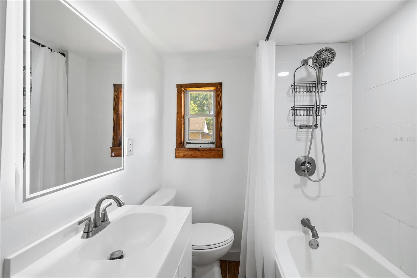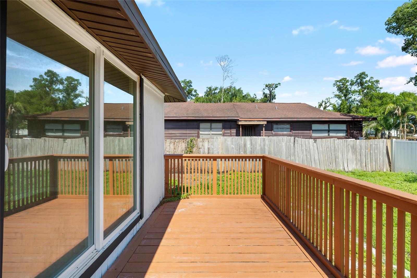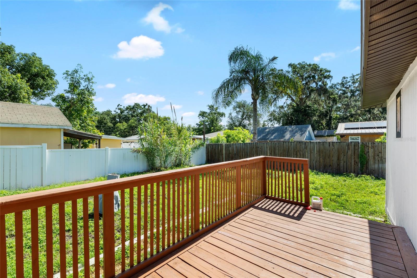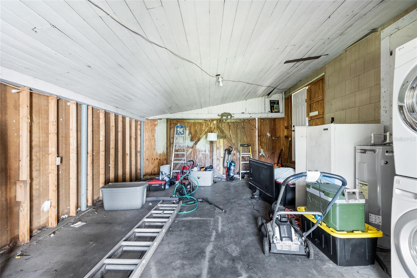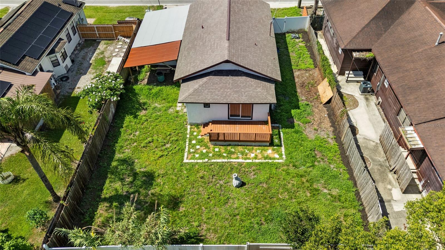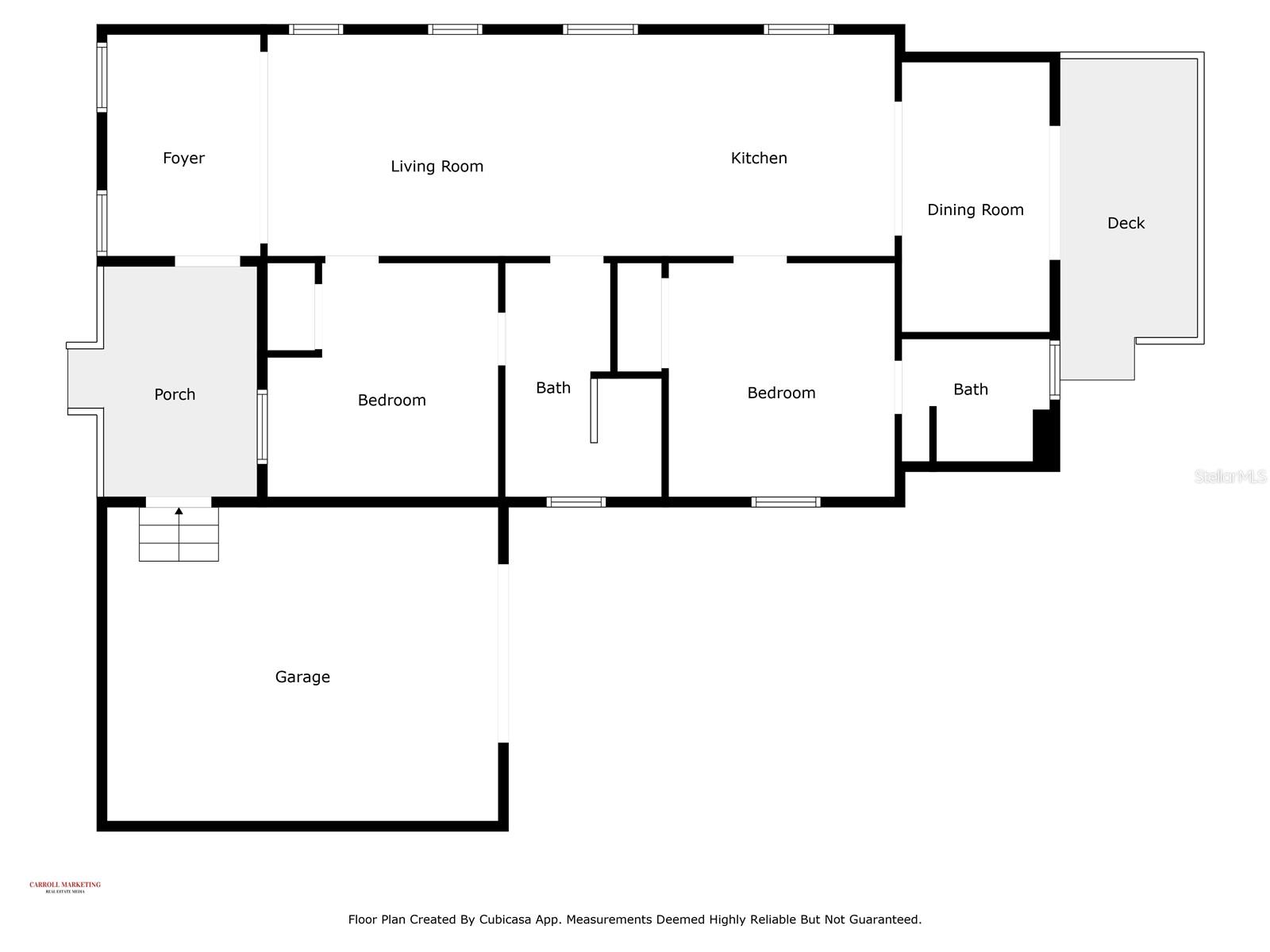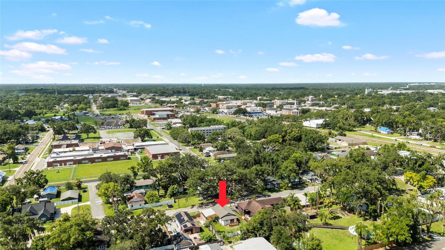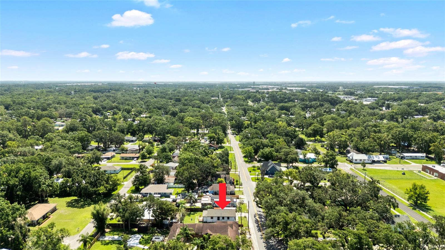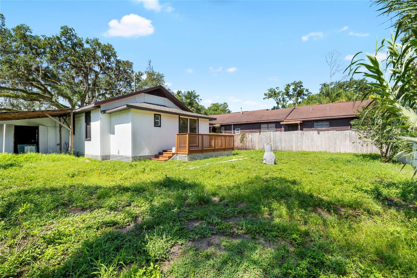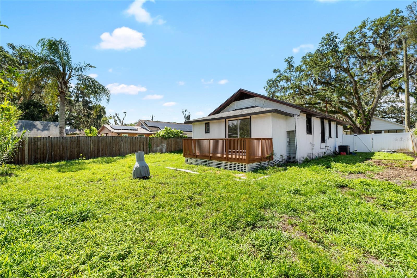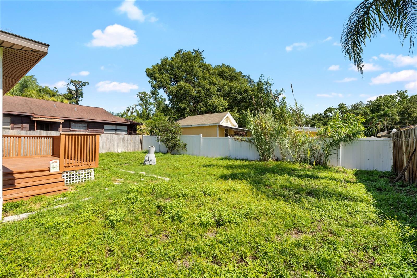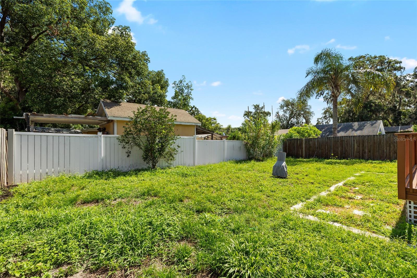504 Calhoun Street, PLANT CITY, FL 33563
Property Photos
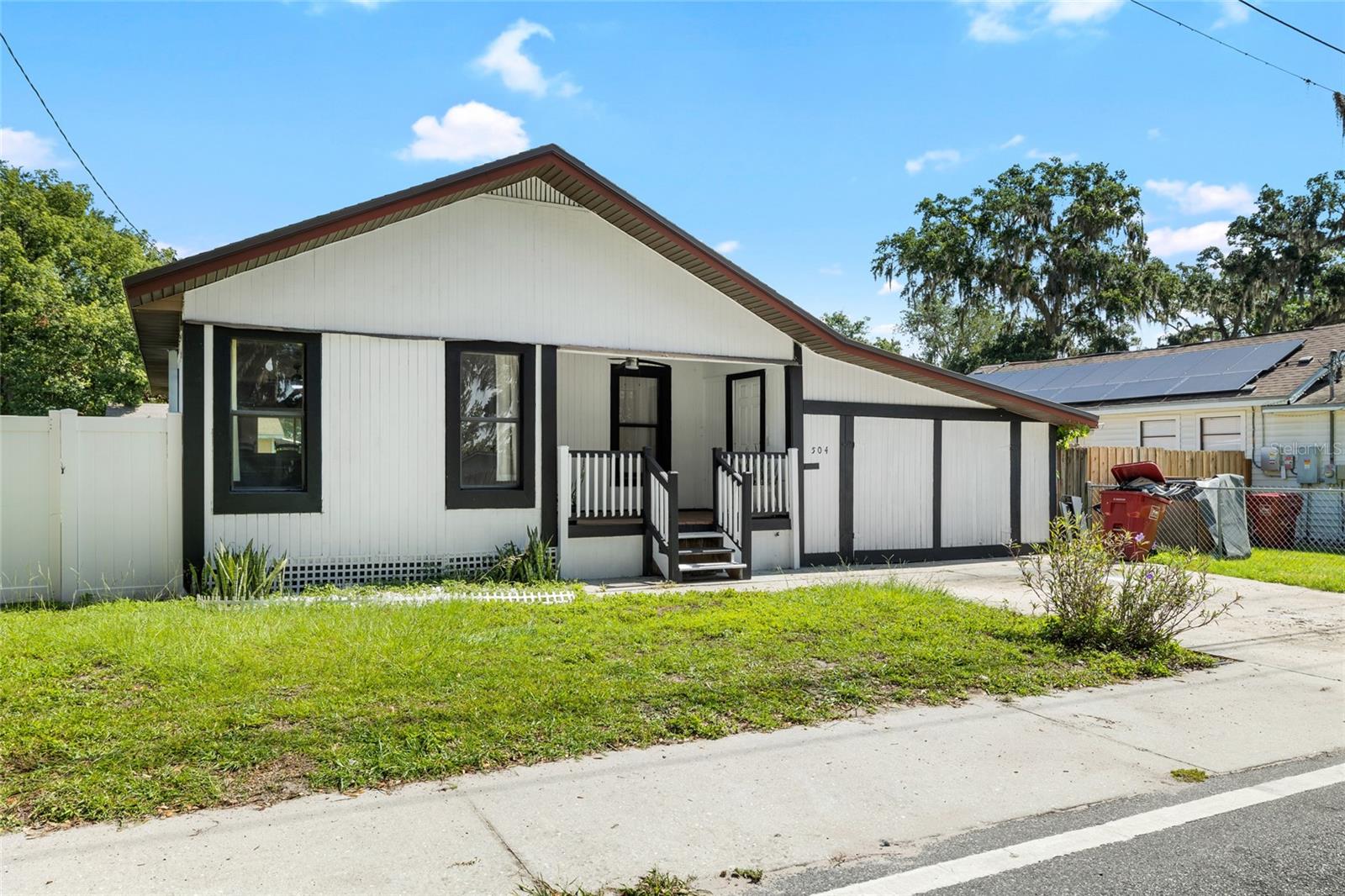
Would you like to sell your home before you purchase this one?
Priced at Only: $265,000
For more Information Call:
Address: 504 Calhoun Street, PLANT CITY, FL 33563
Property Location and Similar Properties
- MLS#: TB8404542 ( Residential )
- Street Address: 504 Calhoun Street
- Viewed: 45
- Price: $265,000
- Price sqft: $140
- Waterfront: No
- Year Built: 1927
- Bldg sqft: 1896
- Bedrooms: 2
- Total Baths: 2
- Full Baths: 2
- Days On Market: 64
- Additional Information
- Geolocation: 28.0222 / -82.1205
- County: HILLSBOROUGH
- City: PLANT CITY
- Zipcode: 33563
- Subdivision: Devane Lowry Sub O
- Provided by: MCBRIDE KELLY & ASSOCIATES
- Contact: Tatum Peterson
- 813-254-0900

- DMCA Notice
-
DescriptionSELLER WILL CONTRIBUTE TO BUYER'S CLOSING COSTS WITH AN ACCEPTABLE OFFER!! Charming and move in ready, this beautifully updated home is located in the heart of Plant City's Historic District. Featuring 2 bedrooms, 2 bathrooms, and a 1 car garage with enclosed storage, this home offers both character and functionality. The open concept living and kitchen area is perfect for entertaining, with ceramic tile flooring throughout, white shaker cabinets, butcher block countertops, a sleek tile backsplash, stainless steel appliances, and bar seating. Just off the kitchen, the dining area flows seamlessly out the back sliding doors onto a wooden deck, making it ideal for indoor outdoor living. Both bathrooms have been tastefully renovated, and the fenced in backyard provides a private retreat. The garage/storage space opens on both sides, offering versatile use for a workshop, gym, or additional storage. Major updates include a new roof (2022) and HVAC system (2021) for peace of mind. ***BUYER BONUS, our preferred lender is offering a 1% credit of the loan amount, capped at $5,000 towards buyers' pre paids and closing costs! Dont miss your chance to own a piece of history with modern updates schedule your private showing today!
Payment Calculator
- Principal & Interest -
- Property Tax $
- Home Insurance $
- HOA Fees $
- Monthly -
Features
Building and Construction
- Covered Spaces: 0.00
- Exterior Features: Sliding Doors, Storage
- Fencing: Vinyl
- Flooring: Tile
- Living Area: 1132.00
- Other Structures: Storage
- Roof: Shingle
Property Information
- Property Condition: Completed
Land Information
- Lot Features: Cleared, City Limits, In County, Paved
Garage and Parking
- Garage Spaces: 0.00
- Open Parking Spaces: 0.00
Eco-Communities
- Water Source: Public
Utilities
- Carport Spaces: 0.00
- Cooling: Central Air
- Heating: Heat Pump
- Sewer: Public Sewer
- Utilities: BB/HS Internet Available, Cable Available, Cable Connected, Electricity Available, Electricity Connected, Sewer Available, Sewer Connected, Water Available, Water Connected
Finance and Tax Information
- Home Owners Association Fee: 0.00
- Insurance Expense: 0.00
- Net Operating Income: 0.00
- Other Expense: 0.00
- Tax Year: 2024
Other Features
- Appliances: Dryer, Range, Refrigerator, Washer
- Country: US
- Interior Features: Eat-in Kitchen, Kitchen/Family Room Combo, Living Room/Dining Room Combo, Open Floorplan, Primary Bedroom Main Floor, Thermostat
- Legal Description: DEVANE AND LOWRY SUBDIVISION OF BLOCK 5 LOT 9 BLOCK 5
- Levels: One
- Area Major: 33563 - Plant City
- Occupant Type: Vacant
- Parcel Number: P-28-28-22-5BL-000005-00009.0
- Possession: Close Of Escrow
- Style: Bungalow
- Views: 45
- Zoning Code: R-1A
Similar Properties
Nearby Subdivisions
Bracewell Heights
Buffington Sub
Burchwood
Cherry Park
Collins Park
Country Hills East
Devane Lowry Sub O
Devane E J Sub Plant C
Forest Park East
Glendale
Gordon Oaks
Grimwold
Haggard Sub
Highland Terrace Resubdiv
Lincoln Park
Lowry Devane
Madison Park
Mimosa Park Sub
Oak Dale Sub
Osborne S R Sub
Park Place
Pine Dale Estates
Pinecrest
Pinehurst 8 Pg 10
Poinsettia Place
Robinsons Airport Sub
Rogers Sub
Rosemont Sub
School Park
Seminole Lake Estates
Shannon Estates
Strawberry Terrace South
Sugar Creek Ph I
Sunny Acres Sub
Sunset Heights Revised Lot 16
Terry Park Ext
Thomas S P Add To Plant C
Thomas Wayne Sub
Trask E B Sub
Unplatted
Walden Lake Sub Un 1
Walden Woods Single Family
Warrens Survplant City
Washington Park
West Pinecrest
Woodfield Village

- One Click Broker
- 800.557.8193
- Toll Free: 800.557.8193
- billing@brokeridxsites.com



