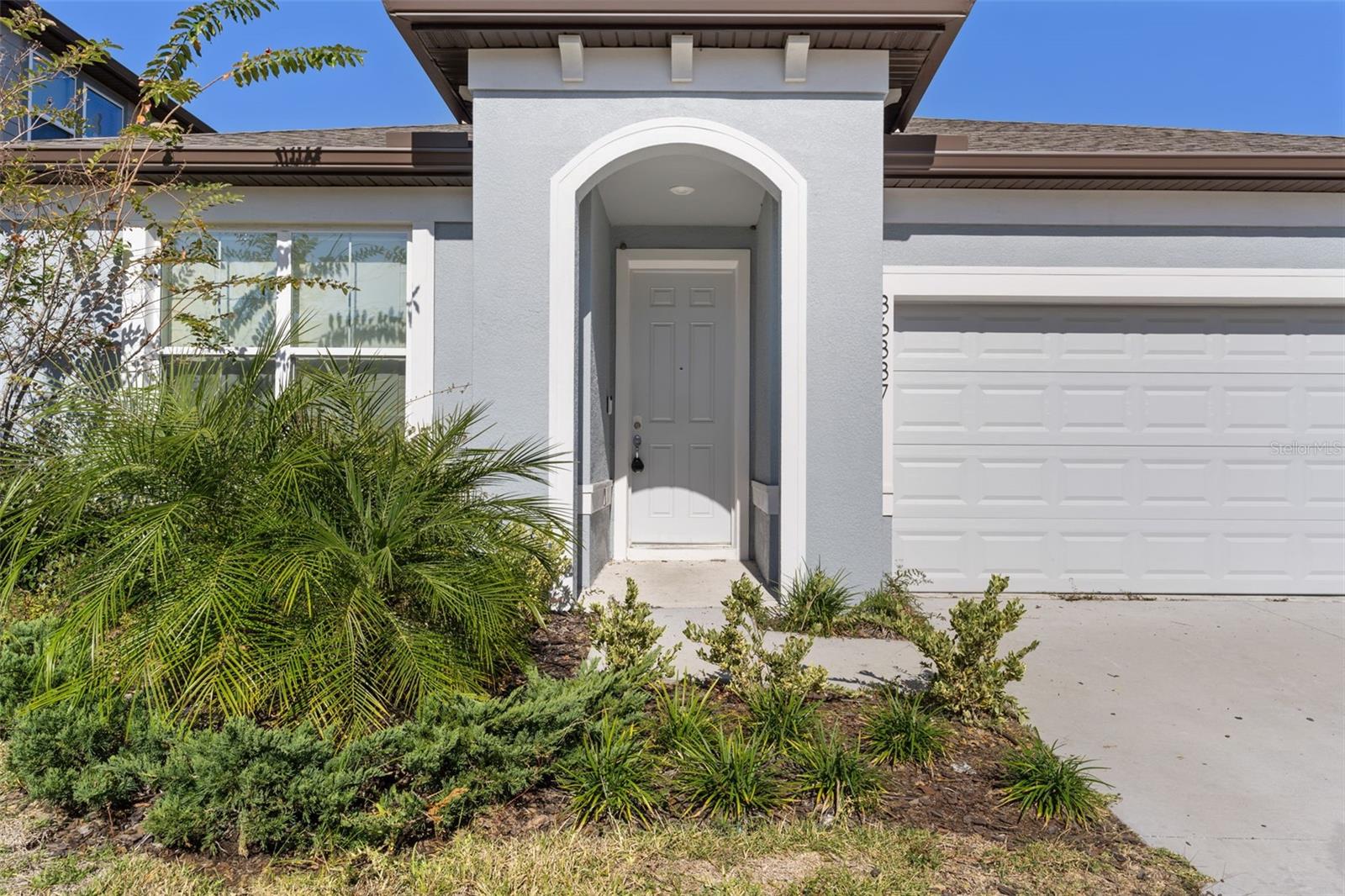6443 Ashville Drive, ZEPHYRHILLS, FL 33542
Property Photos

Would you like to sell your home before you purchase this one?
Priced at Only: $2,500
For more Information Call:
Address: 6443 Ashville Drive, ZEPHYRHILLS, FL 33542
Property Location and Similar Properties
- MLS#: TB8404396 ( Residential Lease )
- Street Address: 6443 Ashville Drive
- Viewed: 3
- Price: $2,500
- Price sqft: $1
- Waterfront: No
- Year Built: 2005
- Bldg sqft: 3580
- Bedrooms: 5
- Total Baths: 3
- Full Baths: 2
- 1/2 Baths: 1
- Garage / Parking Spaces: 2
- Days On Market: 15
- Additional Information
- Geolocation: 28.2508 / -82.1978
- County: PASCO
- City: ZEPHYRHILLS
- Zipcode: 33542
- Subdivision: Silver Oaks Village Ph 02
- Provided by: SYNERGISTIC PROPERTY MANAGEMENT
- Contact: Maria Elena D'Amico
- 813-940-8588

- DMCA Notice
-
DescriptionHUGE 5 bedroom 2.5 bath home in desirable Silver Oaks Village. Space galore with this home that boasts a very wide open floor plan. You'll know it when you walk in the front door to a large entry way leading to the great room, kitchen and dining area. The great room includes French doors that open to the fenced back yard and covered patio. Separate dining area just off the kitchen. The kitchen boasts a cooktop island, built in oven, solid surface counters and stainless appliances for the chef in you. The master bedroom is on the first floor and away from the living space. It is dncludes an OH MY GOODNESS large walk in closet complete with multiple chandeliers and extra large en suite bathroom with dual sinks and a spacious walk in shower. The laundry room and half bath completes the downstairs space. Upstairs, you will find 4 additional bedroom, another large bathroom and a large walk in storage closet. Just minutes from shopping and restaurants, this location is perfect! You'll find this neighborhood great for walking as well. Don't miss out on this deal of a home! **Lease must start within 2 weeks of application acceptance. Application fee is $100 per adult non refundable. Anyone 18 or above residing in the property must apply. Credit and background checks will be done. NET income (income after taxes) must be a MINIMUM of 3x rent verification necessary. Renters insurance liability and contents is required. HOA application must also be submitted
Payment Calculator
- Principal & Interest -
- Property Tax $
- Home Insurance $
- HOA Fees $
- Monthly -
Features
Building and Construction
- Covered Spaces: 0.00
- Fencing: Fenced
- Flooring: Ceramic Tile, Laminate
- Living Area: 2836.00
Garage and Parking
- Garage Spaces: 2.00
- Open Parking Spaces: 0.00
Eco-Communities
- Water Source: Public
Utilities
- Carport Spaces: 0.00
- Cooling: Central Air
- Heating: Central, Electric
- Pets Allowed: No
- Sewer: Public Sewer
Finance and Tax Information
- Home Owners Association Fee: 0.00
- Insurance Expense: 0.00
- Net Operating Income: 0.00
- Other Expense: 0.00
Other Features
- Appliances: Built-In Oven, Cooktop, Dishwasher, Range, Refrigerator
- Association Name: Qualified Property Management
- Association Phone: 877.869.9700
- Country: US
- Furnished: Unfurnished
- Interior Features: Ceiling Fans(s)
- Levels: Two
- Area Major: 33542 - Zephyrhills
- Occupant Type: Vacant
- Parcel Number: 21-26-03-022.0-00B.00-014.0
- Possession: Rental Agreement
Owner Information
- Owner Pays: None
Similar Properties

- One Click Broker
- 800.557.8193
- Toll Free: 800.557.8193
- billing@brokeridxsites.com

































