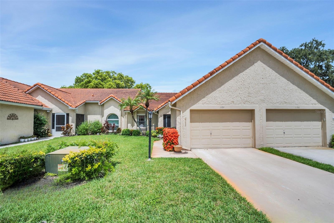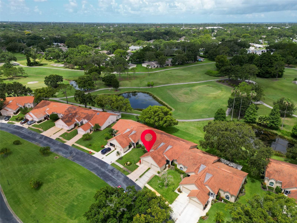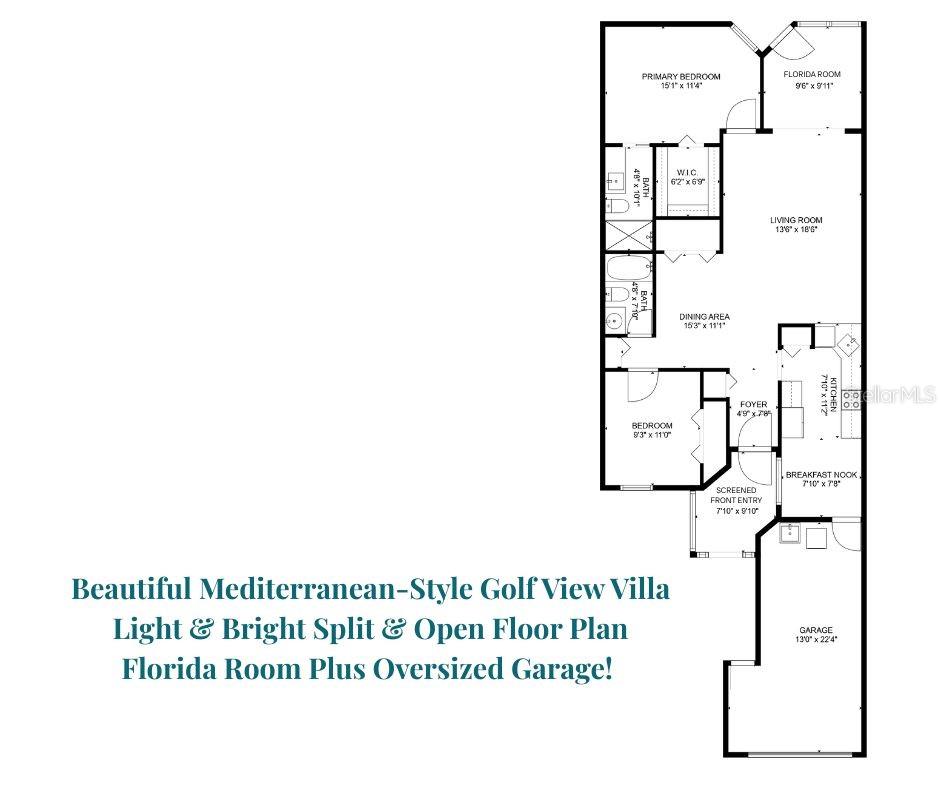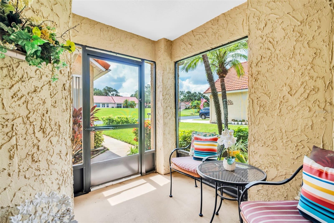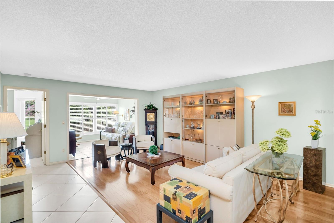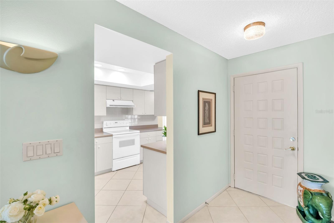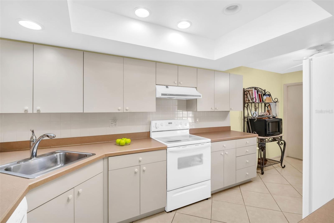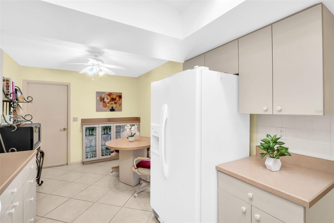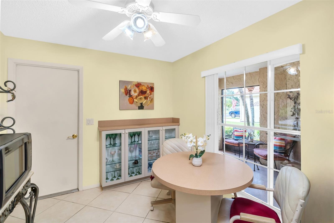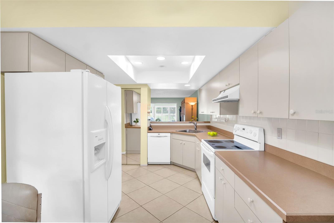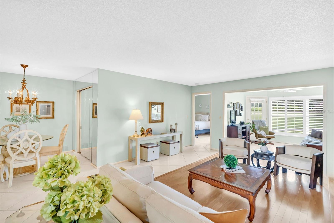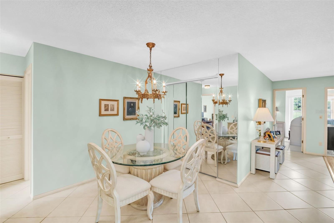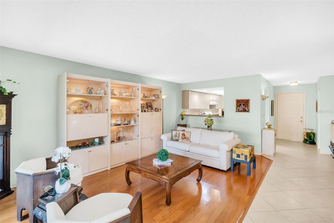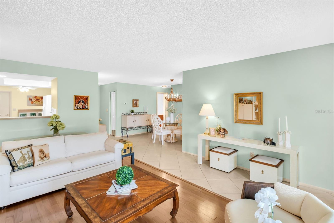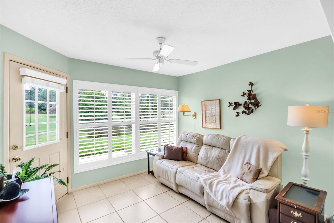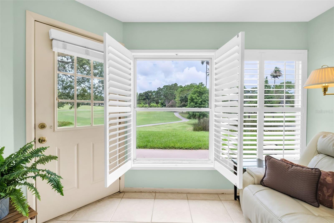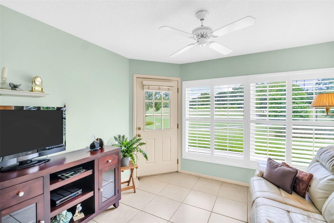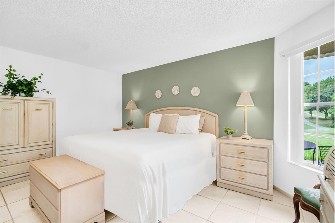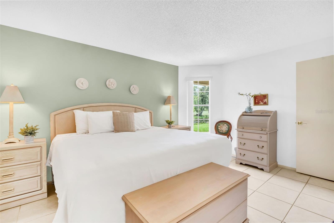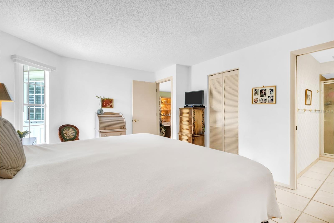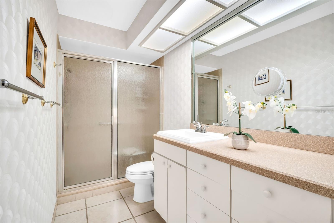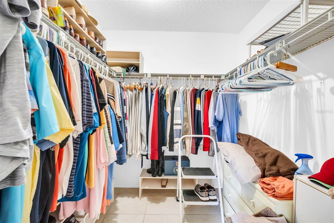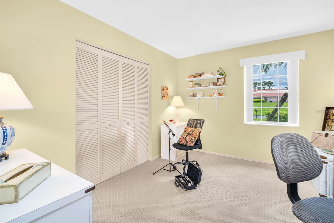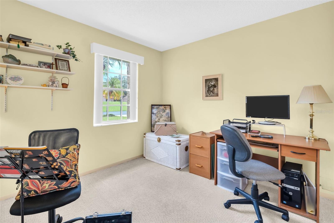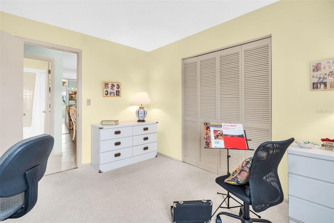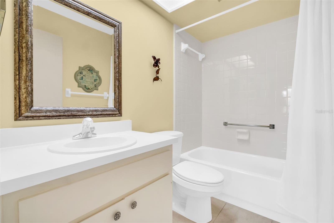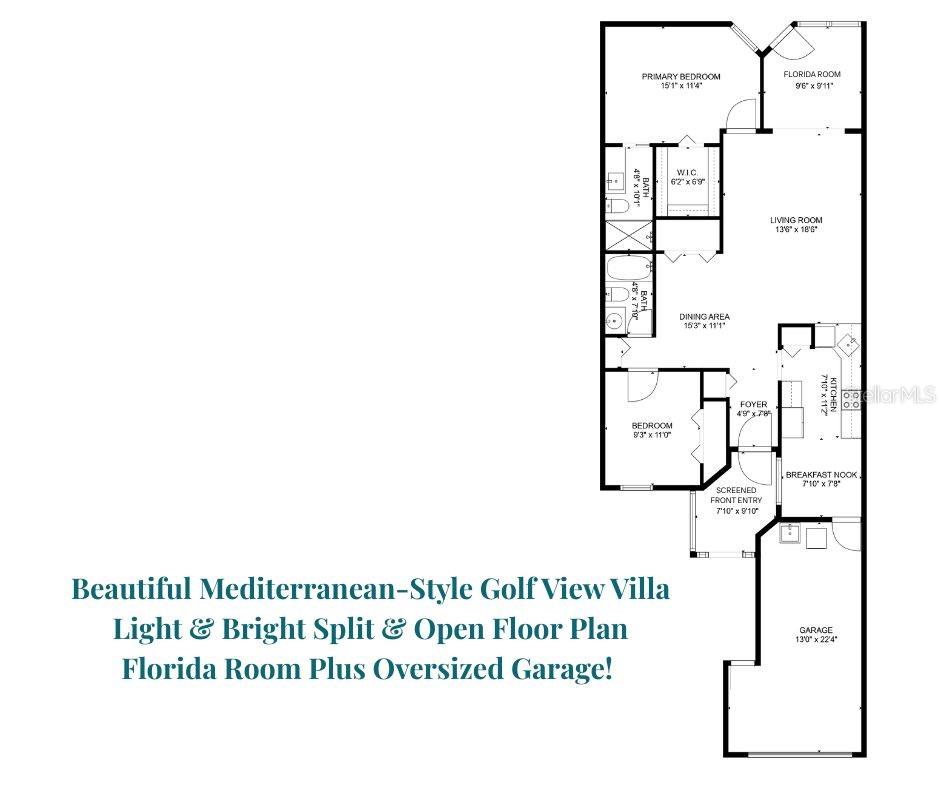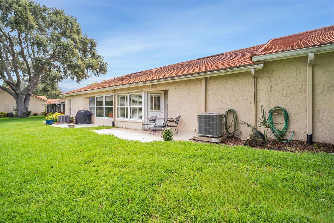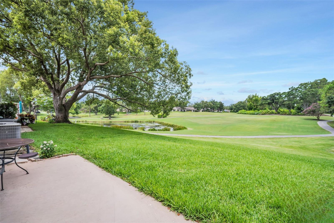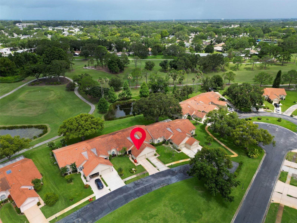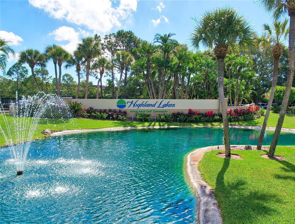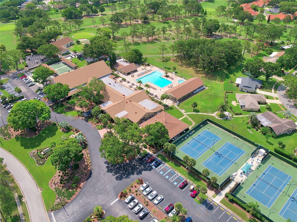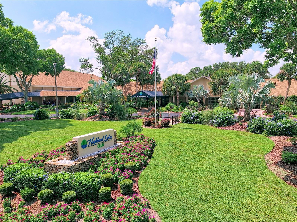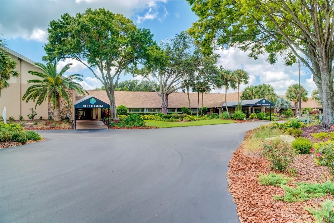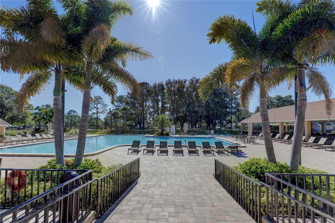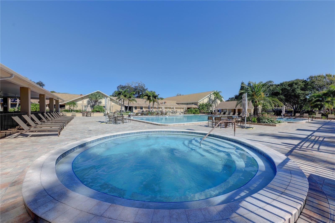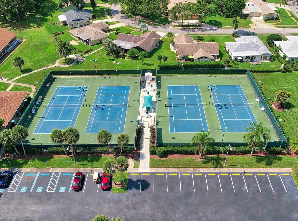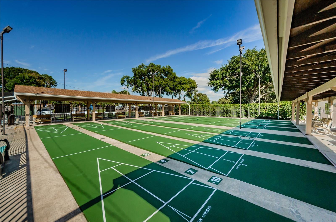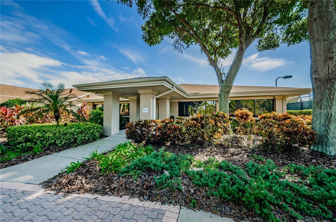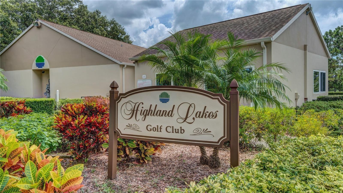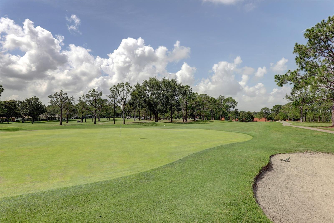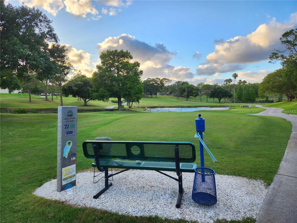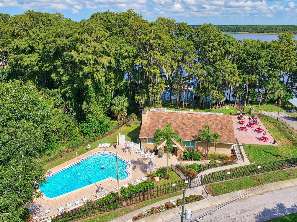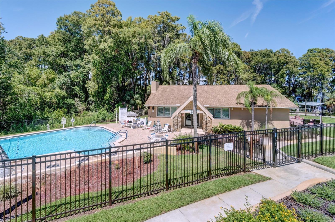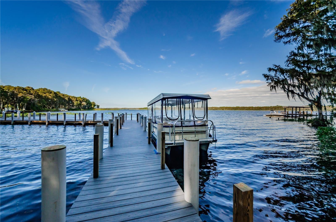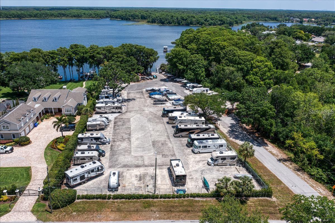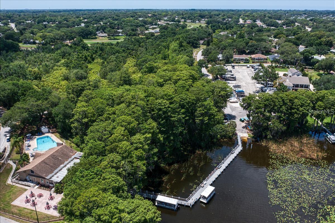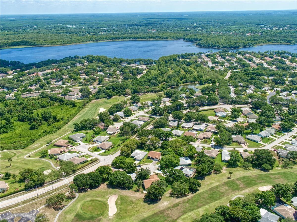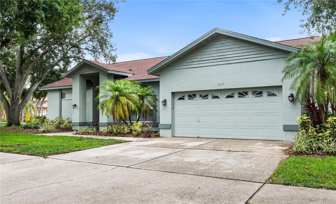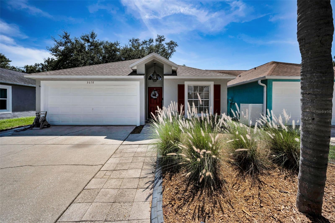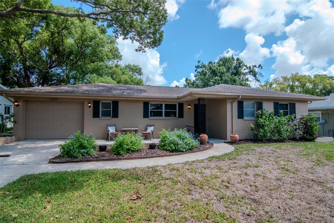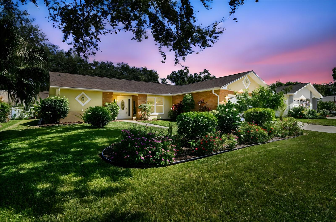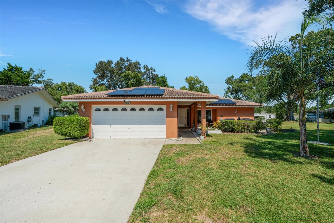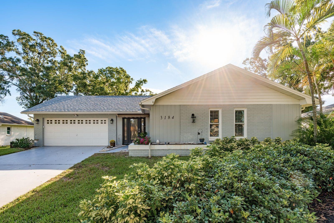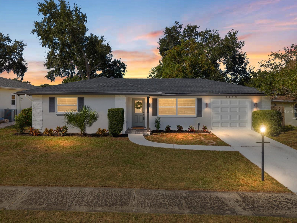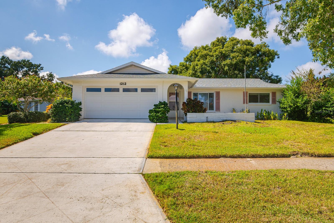1164 Rustlewood Court, PALM HARBOR, FL 34684
Active
Property Photos
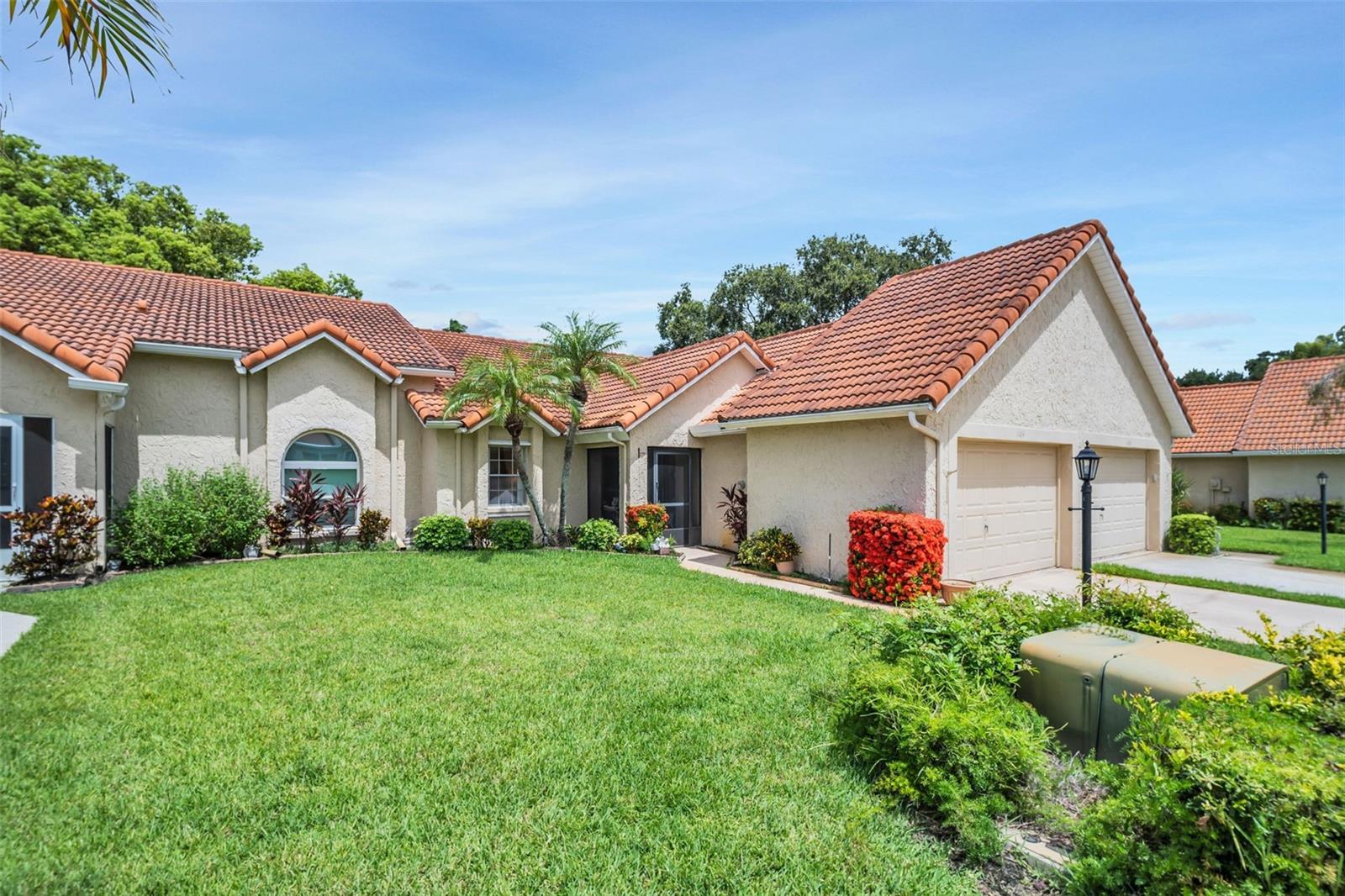
Would you like to sell your home before you purchase this one?
Priced at Only: $385,000
For more Information Call:
Address: 1164 Rustlewood Court, PALM HARBOR, FL 34684
Property Location and Similar Properties
Adult Community
- MLS#: TB8404379 ( Residential )
- Street Address: 1164 Rustlewood Court
- Viewed: 129
- Price: $385,000
- Price sqft: $245
- Waterfront: No
- Year Built: 1987
- Bldg sqft: 1573
- Bedrooms: 2
- Total Baths: 2
- Full Baths: 2
- Garage / Parking Spaces: 1
- Days On Market: 202
- Additional Information
- Geolocation: 28.0776 / -82.724
- County: PINELLAS
- City: PALM HARBOR
- Zipcode: 34684
- Subdivision: Highland Lakes
- Provided by: COLDWELL BANKER REALTY

- DMCA Notice
-
DescriptionNestled in the highly sought after Golf View Villas of Highland Lakes, Palm Harbors premier 55+ golf and lakefront community, this beautifully maintained villa offers the perfect blend of comfort, convenience, and stunning natural beauty. Situated on an elevated lot ideally positioned between two tranquil ponds on the Blue Course, this home boasts a desirable split and open floor plan designed to maximize the breathtaking views. Upon entering through the screened front entry, you'll immediately appreciate the pride of ownership evident in every detailfrom the rich hardwood and beautiful tile flooring to the neutral color palette and abundant natural light. The spacious main living area flows seamlessly into the bright, heated and cooled Florida room, which opens directly to the back patioperfect for year round relaxation while enjoying expansive golf course vistas. The kitchen is both functional and inviting, featuring a pass through to the main living area for easy entertaining, ample cabinetry, generous countertop space, and a cozy eat in area perfect for casual dining. The oversized 1.5 car garage is conveniently accessible from the kitchen and big enough for both your car & golf car too. The master suite is a serene retreat, offering picturesque green views, a large walk in closet, and an en suite bath with a walk in shower. Tucked away at the end of a private street with no through traffic, the home provides exceptional privacy and peacefulness. With hurricane shutters for all windows and a location safely above the flood plain, this villa offers both security and peace of mind. Residents of Golf View Villas enjoy a maintenance free lifestyle with a low monthly service fee of just $265, which covers lawn care, irrigation and sprinkler maintenance, tree trimming, exterior painting, trash collection, and even cable TV and internet. Unlike many other communities, Highland Lakes club membership is included with purchase, granting access to incredible resort style amenities such as FREE & unlimited green fees on three private executive golf courses, tennis, pickleball, fitness programs, arts and crafts studios, woodworking shops, and a packed calendar of social events at the main clubhouse. The Lake Tarpon Lodge offers a second heated pool, party pavilion, fishing pier, and community pontoon boats. Theres even free RV and boat storage with a ramp, dock, and kayak storage. With close proximity to Gulf beaches, scenic trails, restaurants, shopping, cultural attractions, top tier medical services, and two international airports, this villa truly offers everything needed to enjoy the best years of your life in style and comfort. Dont waitthis is your opportunity to live the Florida lifestyle you've been dreaming of.
Payment Calculator
- Principal & Interest -
- Property Tax $
- Home Insurance $
- HOA Fees $
- Monthly -
Features
Building and Construction
- Covered Spaces: 0.00
- Exterior Features: Hurricane Shutters, Lighting, Private Mailbox, Rain Gutters, Sidewalk
- Flooring: Carpet, Tile, Wood
- Living Area: 1282.00
- Roof: Concrete, Tile
Land Information
- Lot Features: Landscaped, Level, On Golf Course, Sidewalk
Garage and Parking
- Garage Spaces: 1.00
- Open Parking Spaces: 0.00
- Parking Features: Driveway, Garage Door Opener, Golf Cart Parking, Oversized
Eco-Communities
- Water Source: Public
Utilities
- Carport Spaces: 0.00
- Cooling: Central Air
- Heating: Central
- Pets Allowed: Cats OK
- Sewer: Public Sewer
- Utilities: Cable Available, Electricity Connected, Public, Sewer Connected, Underground Utilities, Water Connected
Finance and Tax Information
- Home Owners Association Fee: 265.00
- Insurance Expense: 0.00
- Net Operating Income: 0.00
- Other Expense: 0.00
- Tax Year: 2024
Other Features
- Appliances: Dishwasher, Disposal, Dryer, Microwave, Range, Refrigerator, Washer, Water Softener
- Association Name: Frankly Coastal Property Management
- Association Phone: (727) 799-0031
- Country: US
- Interior Features: Ceiling Fans(s), Eat-in Kitchen, Living Room/Dining Room Combo, Open Floorplan, Primary Bedroom Main Floor, Split Bedroom, Tray Ceiling(s), Walk-In Closet(s), Window Treatments
- Legal Description: HIGHLAND LAKES UNIT NINETEEN PHASE 4 LOT 60
- Levels: One
- Area Major: 34684 - Palm Harbor
- Occupant Type: Owner
- Parcel Number: 05-28-16-38927-000-0600
- Possession: Close Of Escrow
- Style: Mediterranean
- View: Golf Course
- Views: 129
- Zoning Code: RPD-7.5
Similar Properties
Nearby Subdivisions
Country Grove Sub
Countryside North
Countryside North Tr 5 Ph 1
Countryside Palms
Crossings At Lake Tarpon
Curlew Groves
Estates At Cobbs Landing The P
Fresh Water Estates
Grand Cypress On Lake Tarpon
Groves At Cobbs Landing
Hamlet At Bentley Park Ph Ii
Hidden Grove
Hidden Grove Court
Hidden Grove Sub
Highland Lakes
Highland Lakes Greenview Vill
Highland Lakes Condo
Highland Lakes Duplex Village
Highland Lakes Golf View Villa
Highland Lakes Mission Grove C
Highland Lakes Model Condo
Highland Lakes Villa Condo I
Highland Lakes Villas On The G
Innisbrook
Lake Shore Estates
Lake Shore Estates 1st Add
Lake Shore Estates 3rd Add
Lake St George South
Lake St George South Unit Iv
Lake St Georgesouth
Lake Tarpon Estates
Lake Valencia
Magnolia Ridge Condo
Montrose At Innisbrook
Not Applicable
Orange Tree Villas Condo
Patio Condo 1
Sanctuary At Cobbs Landing The
Steeplechase Ph
Strathmore Gate East
Strathmore Gateeast
Sunshine Estates
Tampa Tarpon Spgs Land Co
Village At Bentley Park
Village Of Woodland Hills

- One Click Broker
- 800.557.8193
- Toll Free: 800.557.8193
- billing@brokeridxsites.com



