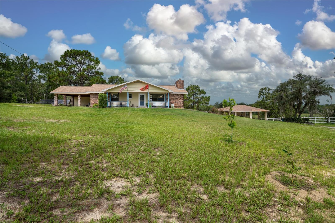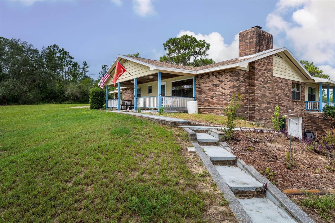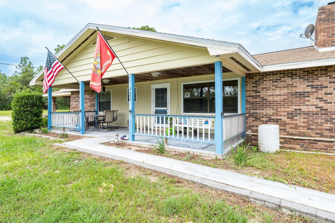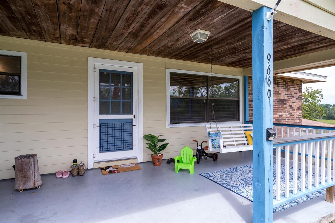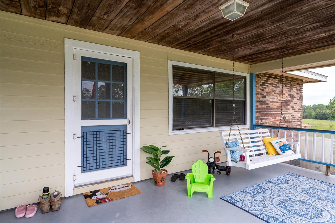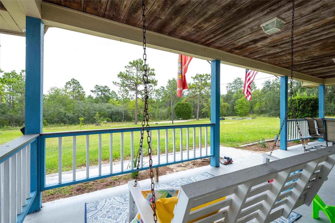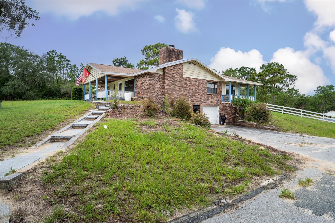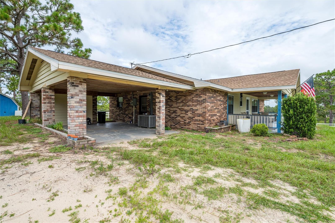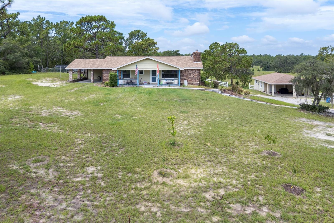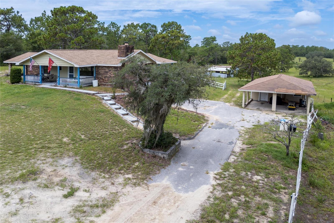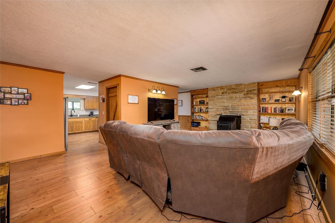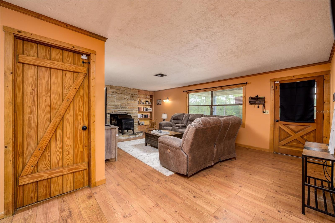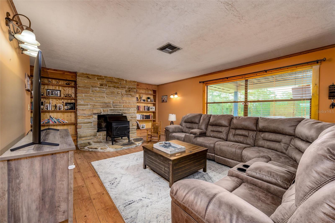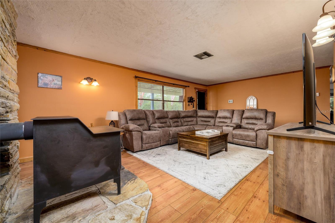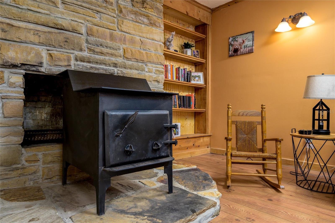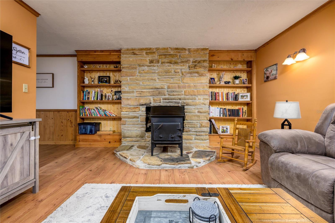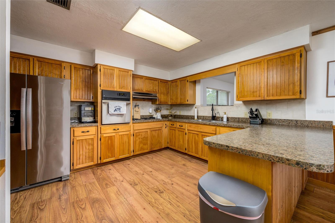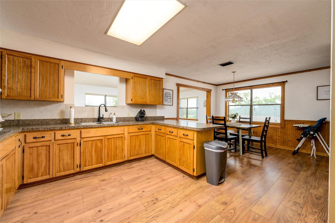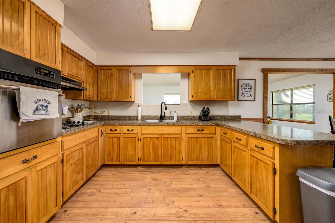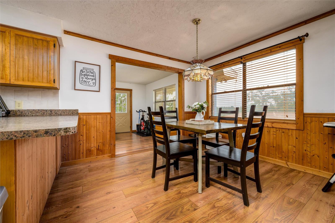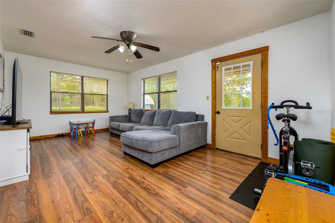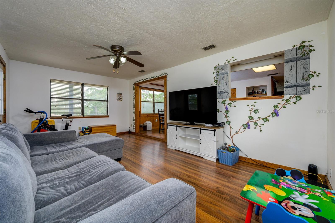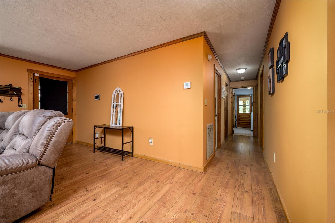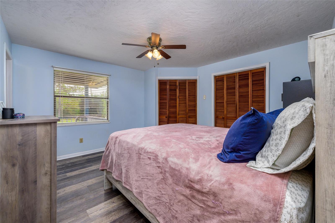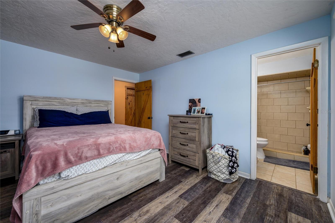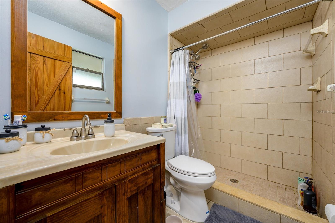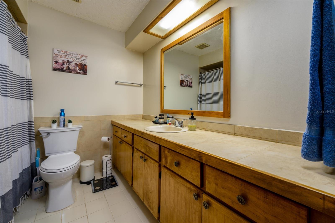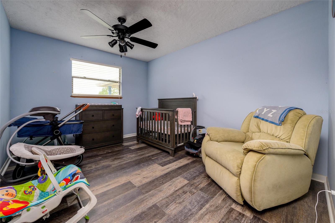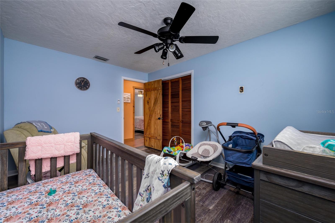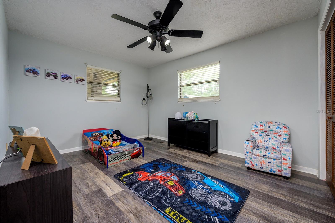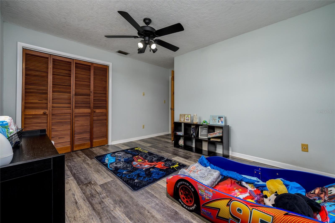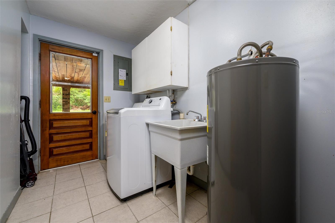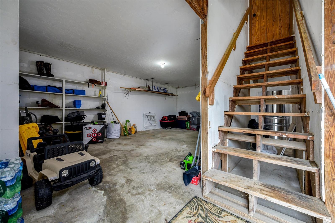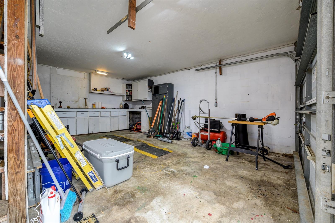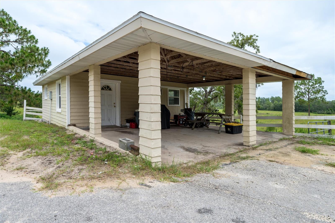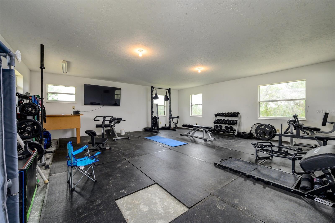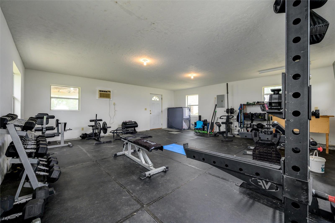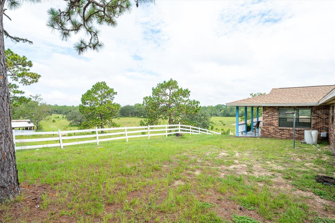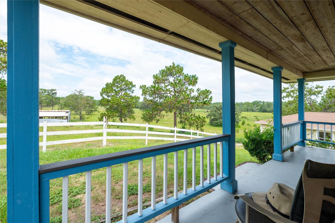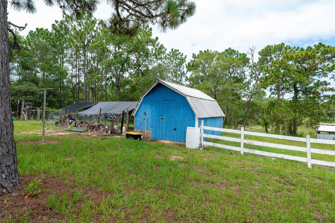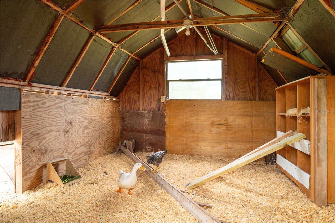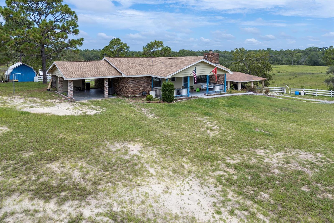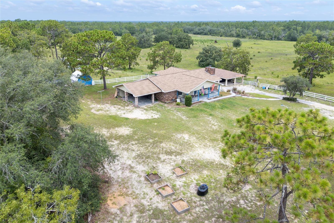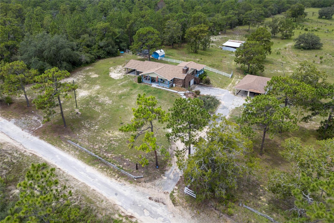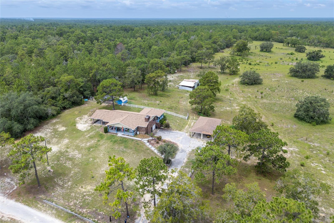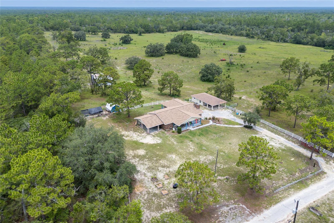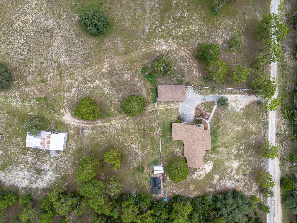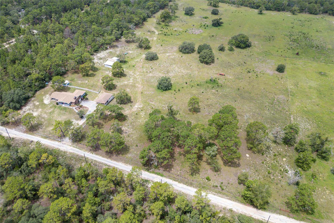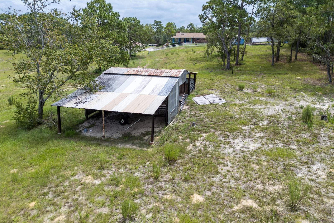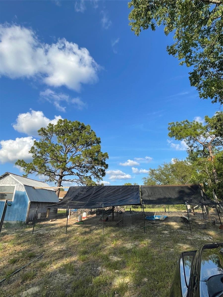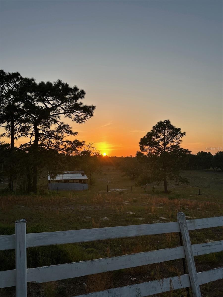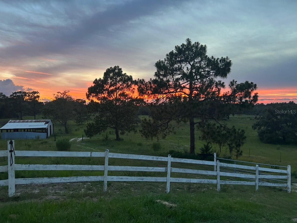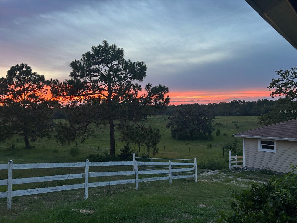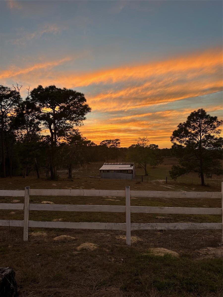9660 Matsonford Avenue, DUNNELLON, FL 34433
Property Photos
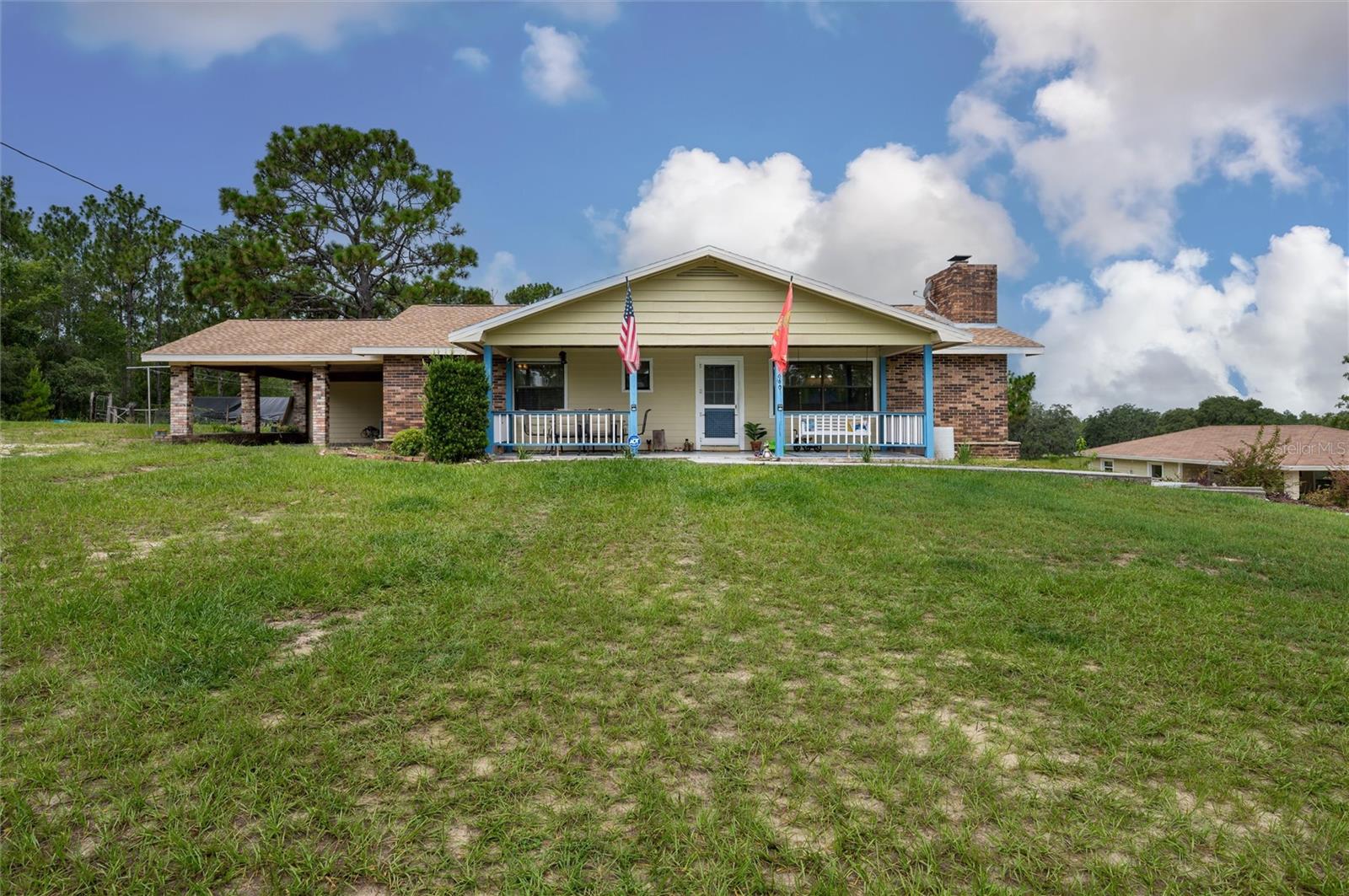
Would you like to sell your home before you purchase this one?
Priced at Only: $418,000
For more Information Call:
Address: 9660 Matsonford Avenue, DUNNELLON, FL 34433
Property Location and Similar Properties
- MLS#: TB8404363 ( Residential )
- Street Address: 9660 Matsonford Avenue
- Viewed: 174
- Price: $418,000
- Price sqft: $118
- Waterfront: No
- Year Built: 1979
- Bldg sqft: 3541
- Bedrooms: 3
- Total Baths: 2
- Full Baths: 2
- Garage / Parking Spaces: 4
- Days On Market: 146
- Additional Information
- Geolocation: 29.0039 / -82.5209
- County: CITRUS
- City: DUNNELLON
- Zipcode: 34433
- Subdivision: Mini Farms
- Elementary School: Citrus Springs Elementar
- Middle School: Crystal River Middle School
- High School: Crystal River High School
- Provided by: RE/MAX ALLIANCE GROUP
- Contact: Efrain Jovel PA
- 813-602-1000

- DMCA Notice
-
DescriptionPRICE FURTHER REDUCED! Embrace the charm of country living with this beautifully updated 3 bedroom, 2 bath, bonus room, single family residence, nestled on 5 serene acres in the heart of Dunnellons picturesque farmland. Perfectly situated in Citrus County, this peaceful retreat offers convenient access to downtown, lush state forests, and miles of scenic trail riding. Set atop a gentle hill, the home boasts a welcoming front porchideal for quiet morningsand a cozy wood burning fireplace that invites relaxation on cool evenings. Crafted with character, the interior features solid pine doors and cabinetry, a spacious kitchen, formal living and dining rooms, and a generous family room, all enhanced by warm wood and luxury vinyl plank flooring. The expansive primary suite offers ample closet space and peaceful views of the surrounding landscape. Step out to the rear porch and enjoy sweeping vistas of rolling pastures and open skies. Additional highlights include a new roof, an oversized garage, and a detached two bay carport with an air conditioned 576 sq. ft. bonus roomideal for a guest suite, gym, home theater, or in law quarters. Thoughtfully upgraded for comfort and functionality, the home includes a new whole house reverse osmosis water filtration system, a recently cleaned up septic tank, new toilets and ceiling fans, and a state of the art digital security system with cameras and sensors. Recent improvements also include the removal of all carpeting, replaced with elegant luxury vinyl flooring throughout the bedrooms. A chicken coop with full amenities awaits the farm enthusiast, and agricultural exemptions may apply, adding value for those seeking a more self sustained lifestyle. This solid block and brick home offers a rare blend of tranquility, comfort, and natural beautyan ideal haven for those longing to escape the citys hustle and embrace the whispering winds of Floridas majestic pines and oak trees.
Payment Calculator
- Principal & Interest -
- Property Tax $
- Home Insurance $
- HOA Fees $
- Monthly -
Features
Building and Construction
- Basement: Exterior Entry, Finished, Interior Entry
- Covered Spaces: 0.00
- Exterior Features: Other
- Fencing: Fenced
- Flooring: Ceramic Tile, Luxury Vinyl, Wood
- Living Area: 2384.00
- Other Structures: Barn(s), Guest House, Shed(s)
- Roof: Shingle
Land Information
- Lot Features: Cleared, Gentle Sloping, In County, Unpaved, Zoned for Horses
School Information
- High School: Crystal River High School
- Middle School: Crystal River Middle School
- School Elementary: Citrus Springs Elementar
Garage and Parking
- Garage Spaces: 1.00
- Open Parking Spaces: 0.00
- Parking Features: Garage Faces Side, Ground Level, Guest
Eco-Communities
- Water Source: Well
Utilities
- Carport Spaces: 3.00
- Cooling: Central Air, Other, Wall/Window Unit(s)
- Heating: Central, Electric, Other, Ductless
- Sewer: Septic Tank
- Utilities: Cable Connected, Electricity Connected
Finance and Tax Information
- Home Owners Association Fee: 0.00
- Insurance Expense: 0.00
- Net Operating Income: 0.00
- Other Expense: 0.00
- Tax Year: 2024
Other Features
- Appliances: Convection Oven, Cooktop, Dryer, Electric Water Heater, Microwave, Refrigerator, Washer
- Country: US
- Furnished: Unfurnished
- Interior Features: Ceiling Fans(s), Solid Wood Cabinets, Thermostat
- Legal Description: S1/2 OF NE1/4 OF SE1/4 OF NE1/4 SEC 18-17-18 - LESS AND EXCEPT E 25 FT THEREOF -- TITLE IN OR BK 2598 PG 163
- Levels: One
- Area Major: 34433 - Dunnellon/Citrus Springs
- Occupant Type: Vacant
- Parcel Number: 3520166
- Possession: Close Of Escrow
- Style: Contemporary
- View: Park/Greenbelt, Trees/Woods
- Views: 174
- Zoning Code: AGRM
Nearby Subdivisions
Angela Acres
Backwater Heights
Badger Acres
Beery Subdivision
Circle M Ranchettes
Citrus Springs
Crystal Pointe
Eighteen Oaks
Ellsworth Point
Ellsworth Pt 1st Add
Lake Rousseau
Lake Rousseau Ctry Estates
Mini Farms
N/a
Not In Hernando
Not On List
River Bend
River Gardens
Townsite Of Citronelle
Woodbridge Country Estates

- One Click Broker
- 800.557.8193
- Toll Free: 800.557.8193
- billing@brokeridxsites.com



