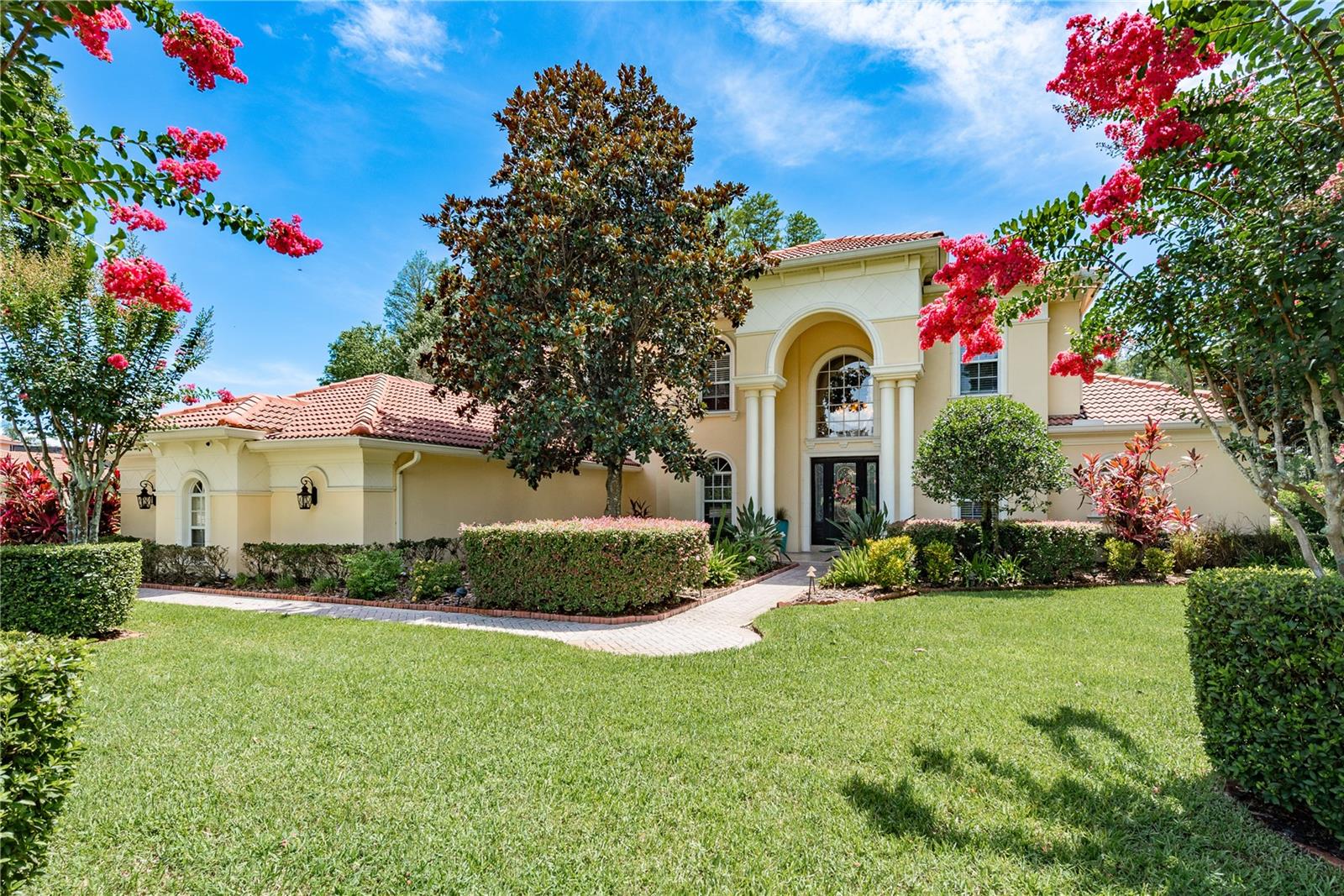2935 Grey Oaks Boulevard, TARPON SPRINGS, FL 34688
Property Photos

Would you like to sell your home before you purchase this one?
Priced at Only: $1,095,000
For more Information Call:
Address: 2935 Grey Oaks Boulevard, TARPON SPRINGS, FL 34688
Property Location and Similar Properties
- MLS#: TB8404059 ( Residential )
- Street Address: 2935 Grey Oaks Boulevard
- Viewed: 2
- Price: $1,095,000
- Price sqft: $232
- Waterfront: No
- Year Built: 2007
- Bldg sqft: 4723
- Bedrooms: 5
- Total Baths: 4
- Full Baths: 3
- 1/2 Baths: 1
- Garage / Parking Spaces: 3
- Days On Market: 5
- Additional Information
- Geolocation: 28.1733 / -82.7025
- County: PINELLAS
- City: TARPON SPRINGS
- Zipcode: 34688
- Subdivision: Grey Oaks Ph 2
- Elementary School: Brooker Creek Elementary PN
- Middle School: East Lake Middle School Academ
- High School: East Lake High PN
- Provided by: LPT REALTY, LLC
- Contact: Christopher Gabbard
- 877-366-2213

- DMCA Notice
-
DescriptionWelcome to Your Private Oasis in the Exclusive Gated Community of Grey Oaks. This custom built masterpiece by renowned builder Marc Rutenberg offers timeless elegance, modern comfort, and exceptional craftsmanship throughout. Nestled in the exclusive Grey Oaks community, this home is the perfect blend of luxury and function. From the moment you arrive, the architectural details signal that this is something truly special. Step through the double glass entry doors and take in the stunning view of the tropical pool and lanai through the expansive 10 foot triple glass sliders. Soaring 12 foot ceilings with elegant double crown molding set the tone for the refined finishes throughout. Wide plank tile flooring adds a rich, neutral foundation that complements any style. The gourmet kitchen is a showstopper, featuring high end Thermador stainless steel appliances, including a gas range, double convection ovens, a center island, custom cabinetry with crown accents, and striking Delicatus granite countertops. Enjoy views of the pool through the aquarium glass in the breakfast nook. The spacious great room includes a gas fireplace and its own set of 10 foot sliders leading to the pool and lanai. The owners suite is privately located away from the junior executive bedrooms, offering a serene retreat complete with a spa inspired master bath. This home also features two bonus roomsone located upstairs with its own bath and closet, and another on the main level just off the pool area, lined with windows and centered around a double sided fireplace. Located just off Eastlake Road, youre minutes from Trinity, Palm Harbor, Clearwater, top rated schools, championship golf courses, fine dining, shopping, and the beautiful Gulf beaches. Schedule your private showing today and experience the elevated lifestyle that awaits in Grey Oaks.
Payment Calculator
- Principal & Interest -
- Property Tax $
- Home Insurance $
- HOA Fees $
- Monthly -
Features
Building and Construction
- Builder Name: Marc Rutenberg
- Covered Spaces: 0.00
- Exterior Features: Private Mailbox, Sidewalk, Sliding Doors
- Flooring: Laminate, Marble, Tile
- Living Area: 3698.00
- Roof: Tile
Property Information
- Property Condition: Completed
Land Information
- Lot Features: Landscaped, Sidewalk
School Information
- High School: East Lake High-PN
- Middle School: East Lake Middle School Academy of Engineering
- School Elementary: Brooker Creek Elementary-PN
Garage and Parking
- Garage Spaces: 3.00
- Open Parking Spaces: 0.00
Eco-Communities
- Pool Features: Child Safety Fence, Gunite, In Ground, Screen Enclosure
- Water Source: Public
Utilities
- Carport Spaces: 0.00
- Cooling: Central Air
- Heating: Central, Electric, Natural Gas
- Pets Allowed: Yes
- Sewer: Public Sewer
- Utilities: Cable Connected, Propane, Public, Sewer Connected, Water Connected
Amenities
- Association Amenities: Gated
Finance and Tax Information
- Home Owners Association Fee Includes: Fidelity Bond, Insurance, Maintenance Grounds
- Home Owners Association Fee: 180.00
- Insurance Expense: 0.00
- Net Operating Income: 0.00
- Other Expense: 0.00
- Tax Year: 2024
Other Features
- Appliances: Built-In Oven, Cooktop, Dishwasher, Disposal, Gas Water Heater, Ice Maker, Microwave, Range, Range Hood, Refrigerator, Water Softener
- Association Name: Creative Managment / Susan Sheets
- Association Phone: 727-478-4909
- Country: US
- Furnished: Unfurnished
- Interior Features: Ceiling Fans(s), Coffered Ceiling(s), Crown Molding, High Ceilings, In Wall Pest System, Kitchen/Family Room Combo, Living Room/Dining Room Combo, Open Floorplan, Solid Wood Cabinets, Stone Counters
- Legal Description: GREY OAKS PHASE 2 LOT 3
- Levels: Two
- Area Major: 34688 - Tarpon Springs
- Occupant Type: Owner
- Parcel Number: 04-27-16-33621-000-0030
- Style: Florida
- View: Trees/Woods
- Zoning Code: RPD-0.5
Similar Properties
Nearby Subdivisions
Chateaux Des Lacs
Crescent Oaks
Crescent Oaks Country Club 2
Crescent Oaks Country Club Cov
Crescent Oaks Country Club Ph
Crescent Oaks Country Club Reg
Cypress Run
Fieldstone Village At Woodfiel
Grey Oaks
Grey Oaks Ph 2
Keystone
Keystone Ph 2
Keystone Ranchettes
Lakeshore Village At Woodfield
Northfield
Oak Hill Acres
Oaklake Village At Woodfield P
Pine Ridge
Pine Ridge At Lake Tarpon Vill
Riverside Ii North
Shadowlake Village At Woodfiel
Townhomes At North Lake
Uninc
Villas At Cypress Run
Villas At Cypress Runwest
Wentworth

- One Click Broker
- 800.557.8193
- Toll Free: 800.557.8193
- billing@brokeridxsites.com















































































