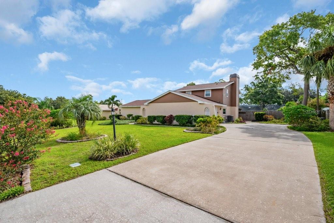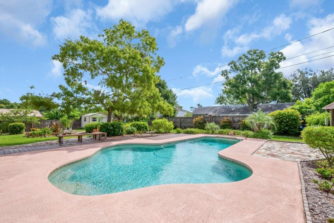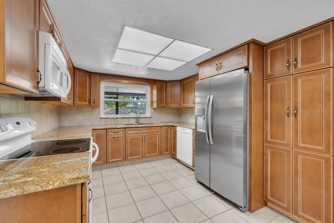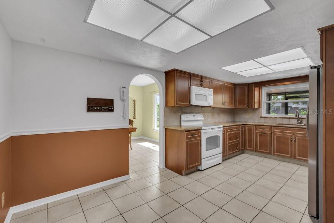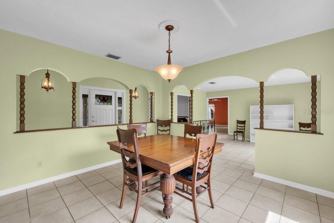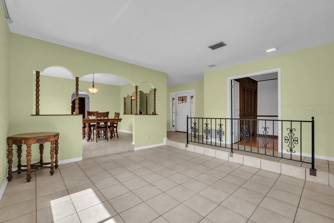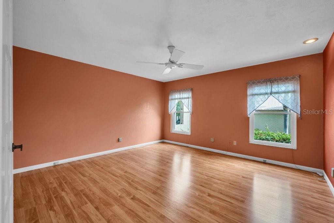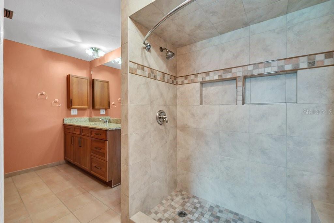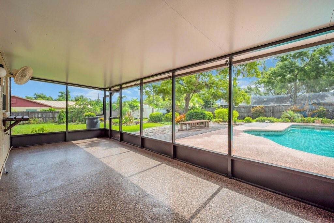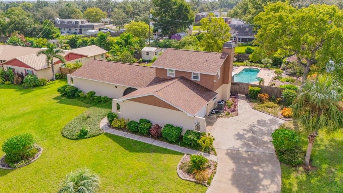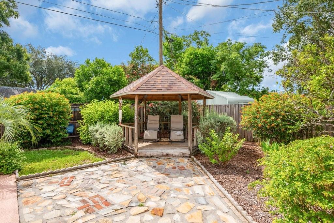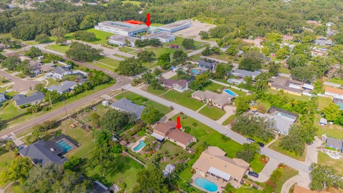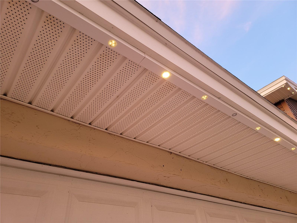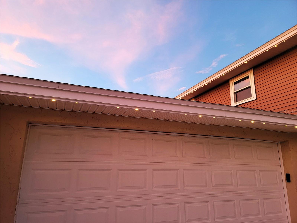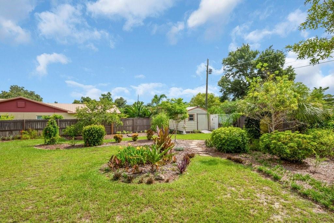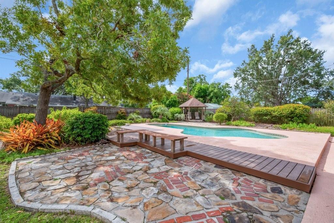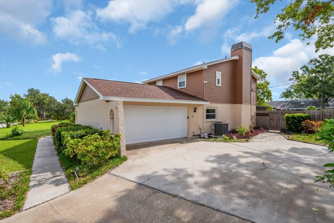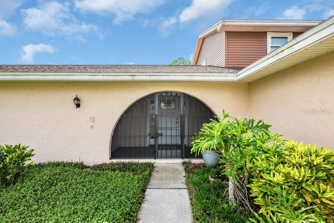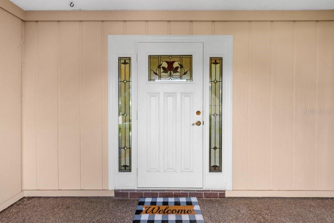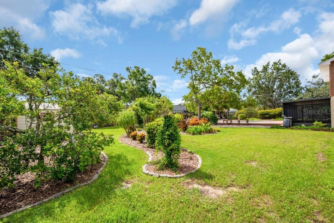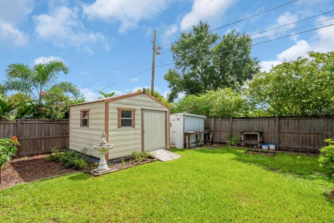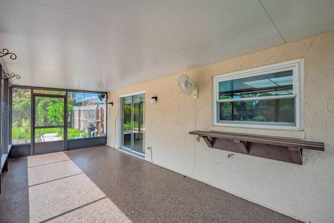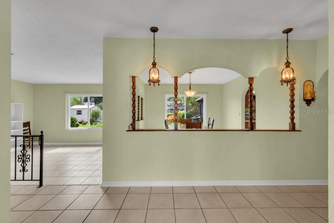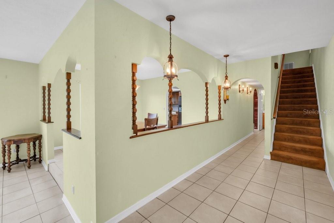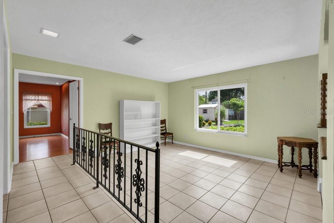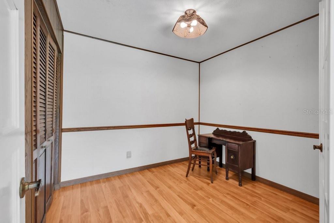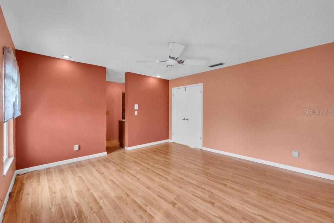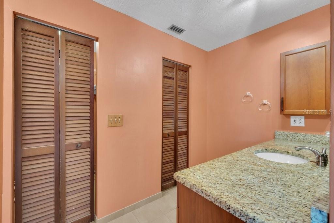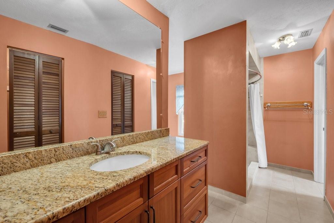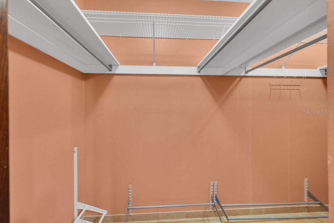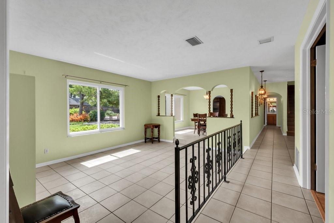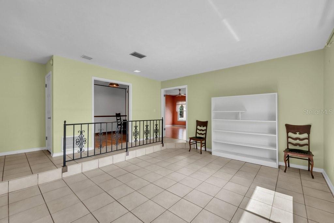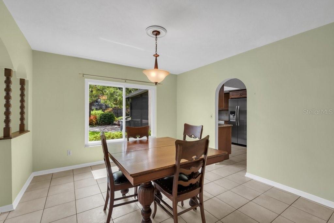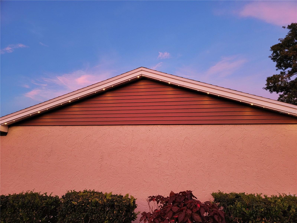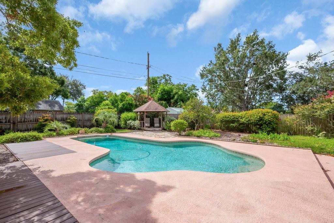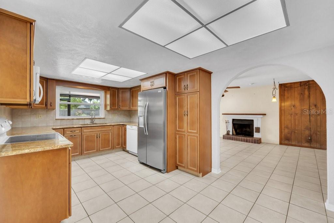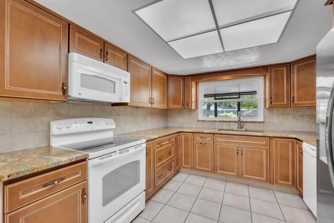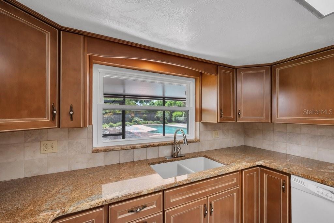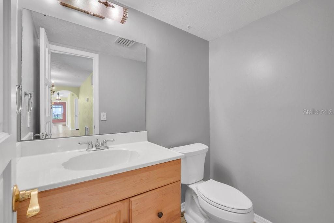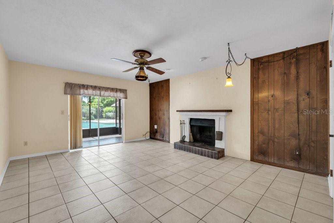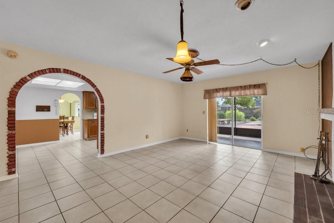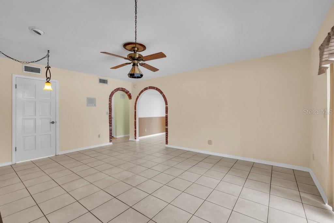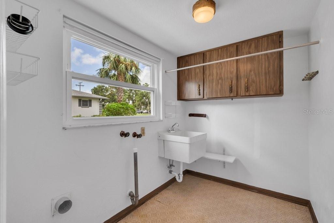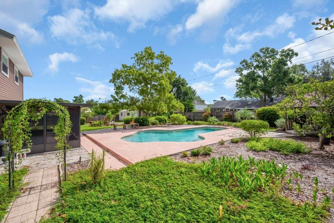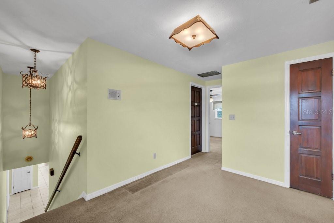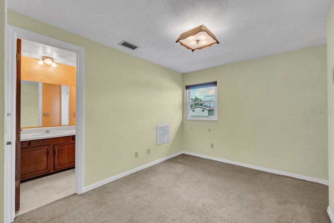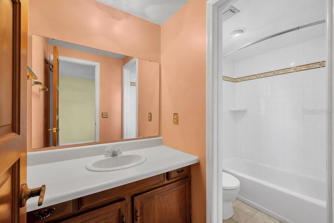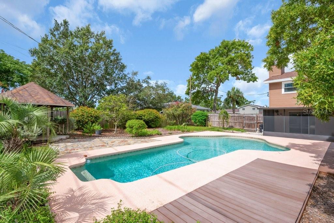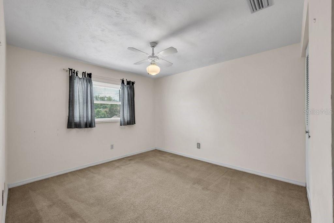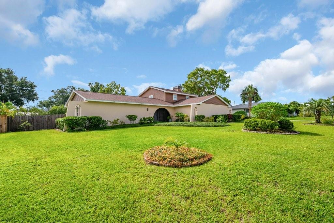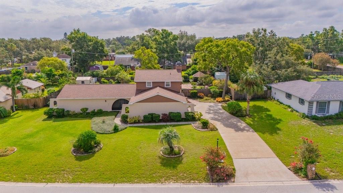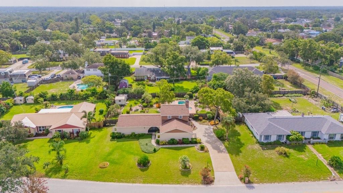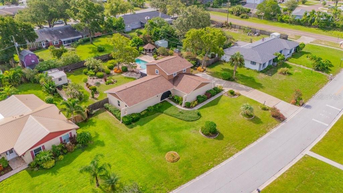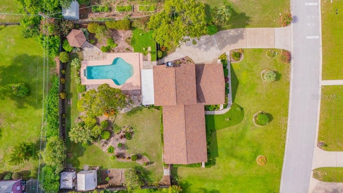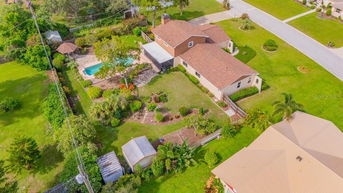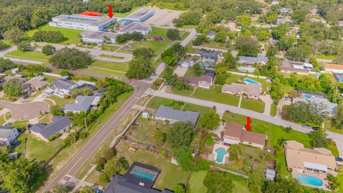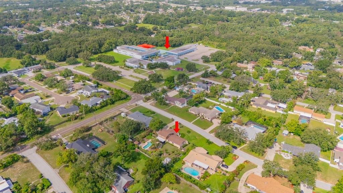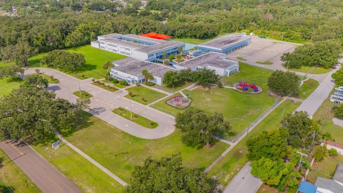1303 Rockwood Drive, BRANDON, FL 33510
Property Photos
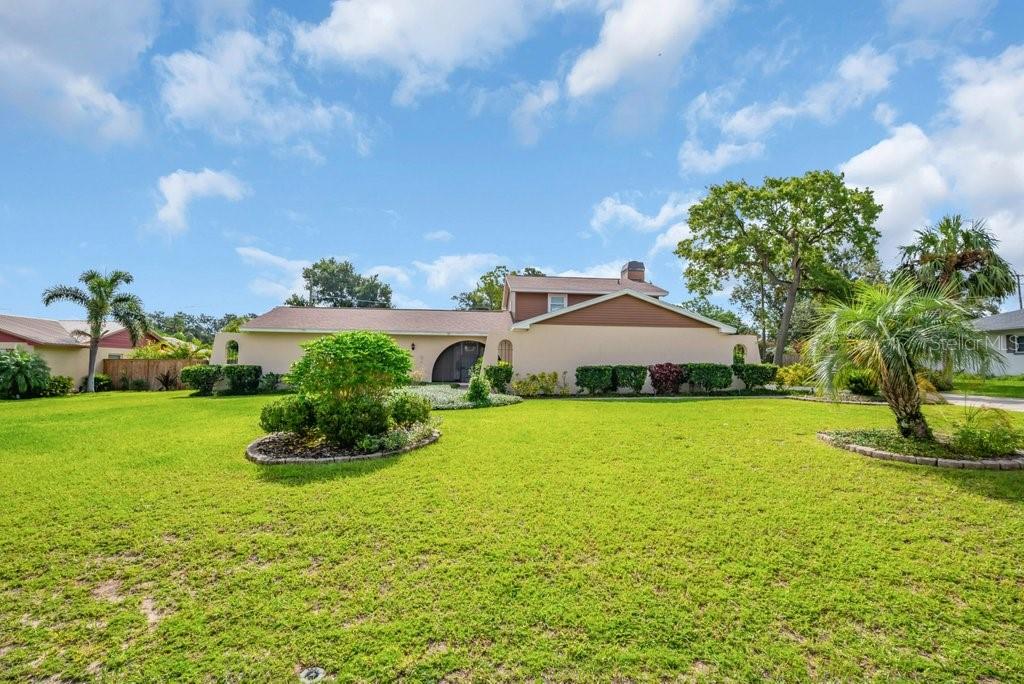
Would you like to sell your home before you purchase this one?
Priced at Only: $535,000
For more Information Call:
Address: 1303 Rockwood Drive, BRANDON, FL 33510
Property Location and Similar Properties
- MLS#: TB8403883 ( Residential )
- Street Address: 1303 Rockwood Drive
- Viewed: 25
- Price: $535,000
- Price sqft: $162
- Waterfront: No
- Year Built: 1973
- Bldg sqft: 3298
- Bedrooms: 5
- Total Baths: 3
- Full Baths: 2
- 1/2 Baths: 1
- Garage / Parking Spaces: 2
- Days On Market: 18
- Additional Information
- Geolocation: 27.9603 / -82.3182
- County: HILLSBOROUGH
- City: BRANDON
- Zipcode: 33510
- Subdivision: Brandonwood Sub
- Elementary School: Schmidt HB
- Middle School: Mann HB
- High School: Brandon HB
- Provided by: FLORIDA EXECUTIVE REALTY
- Contact: Michele Van Epps
- 813-327-7807

- DMCA Notice
-
DescriptionWelcome to your dream home in the custom community of brandonwood! Nestled on a high and dry half acre lot, this 4 bedroom, 2. 5 bath pool home offers nearly 2,400 square feet of thoughtfully designed living spaceperfect for both entertaining and everyday comfort. The primary suite is conveniently located downstairs and features laminate floors, two walk in closets and an updated ensuite bathroom with granite counters and a modern walk in shower. Just steps away, a versatile office with double doors and laminate flooring makes an ideal work from home space, reading room, or even a cozy nursery. This room could be a 5th bedroom as it comes complete with a built in closet. The heart of the home is a spacious kitchen filled with oak cabinetry, soft close drawers, two lazy susans, and pull out shelves for effortless organization. Granite countertops, a tile backsplash, and a roomy eat in area complete this chef friendly space. Dont miss the large utility room with extra storage and sink and the half bath around the corner. Entertain with ease in the separate formal living and dining areas or gather in the large family room (did you notice the wood burning fireplace? ) that opens directly to a screened lanaiperfect for year round outdoor living. Beyond the lanai, you'll find a huge inground pool, large enough for the whole family to splash, swim, and unwind. Love to garden? This spacious lot offers plenty of room to grow your own vegetables, herbs and flowers. Plenty of sun for your raised beds or container gardening. Whether you're a seasoned green thumb or just starting out, you'll have the space and freedom to create your own backyard sanctuary! The gazebo, with its newer roof and two field stone patios add a touch of beauty to this gorgeous yard. Dont miss the two storage sheds for your tools and gardening gear and the extra parking space near the side garageperfect for your boat or rv. The two car garage has a new metal ceiling, providing a sturdy, clean look. This home offers so many desirable features: updated kitchen and baths, separate office/5th bedroom, small loft area upstairs, roof, ac and the outdoor composite decking, new in 2022. In the evening, enjoy the automatic outdoor lighting around the perimeter of the front of the home. The colors of the lights can be changed for different seasons. So cool! Walking distance to schmidt elementary schoolits right around the corner! No hoa! Close to interstates, shopping and restaurants! Schedule your private showing today and imagine the possibilities!
Payment Calculator
- Principal & Interest -
- Property Tax $
- Home Insurance $
- HOA Fees $
- Monthly -
Features
Building and Construction
- Covered Spaces: 0.00
- Exterior Features: Lighting, Rain Barrel/Cistern(s), Storage
- Flooring: Carpet, Ceramic Tile, Laminate, Vinyl
- Living Area: 2396.00
- Other Structures: Shed(s)
- Roof: Shingle
Land Information
- Lot Features: In County, Landscaped, Paved
School Information
- High School: Brandon-HB
- Middle School: Mann-HB
- School Elementary: Schmidt-HB
Garage and Parking
- Garage Spaces: 2.00
- Open Parking Spaces: 0.00
Eco-Communities
- Pool Features: Deck, Gunite, In Ground, Pool Sweep
- Water Source: None
Utilities
- Carport Spaces: 0.00
- Cooling: Central Air
- Heating: Central
- Sewer: Septic Tank
- Utilities: Cable Available, Electricity Connected
Finance and Tax Information
- Home Owners Association Fee: 0.00
- Insurance Expense: 0.00
- Net Operating Income: 0.00
- Other Expense: 0.00
- Tax Year: 2024
Other Features
- Appliances: Dishwasher, Disposal, Electric Water Heater, Microwave, Range, Refrigerator
- Country: US
- Interior Features: Ceiling Fans(s), Eat-in Kitchen, Open Floorplan, Primary Bedroom Main Floor, Split Bedroom, Stone Counters, Walk-In Closet(s), Window Treatments
- Legal Description: BRANDONWOOD SUBDIVISION UNIT NO 4 LOT 11 BLOCK 6
- Levels: Two
- Area Major: 33510 - Brandon
- Occupant Type: Vacant
- Parcel Number: U-16-29-20-2CM-000006-00011.0
- Style: Contemporary
- View: Garden, Trees/Woods
- Views: 25
- Zoning Code: RSC-6
Nearby Subdivisions
Brandon Country Estates
Brandon Estates
Brandon Lakewood Estates Add
Brandon Ridge
Brandon Valley Sub
Brandonwood Sub
Casa De Sol
High View Terrace
Hilldale Heights Of Brandon
Hillside
Hillside Unit 07
Kenmore Acres
Kingsway Poultry Colony
Lake June Estates Ii
Lakemont Hills Ph I
Lakemont Hills Ph Ii
Lakeview Village Sec B Uni
Lakeview Village Sec C
Lakeview Village Sec C Uni
Lakeview Village Sec D Uni
Lakeview Village Sec H Uni
Lakeview Village Sec I
Lakeview Village Sec J
Lakeview Village Sec K Uni
Lakeview Village Sec M
Lakewood Hills
Melanie Manor Sub
North Hill Sub
Not Applicable
Shady Hollow Sub
Stevensons Add To Brando
Taylor Bay Estates
The Winds Sub
Timber Pond Sub
Unplatted
Woodberry Prcl B C Ph
Woodbery Estates
Woodbery Estates First Additio

- One Click Broker
- 800.557.8193
- Toll Free: 800.557.8193
- billing@brokeridxsites.com



