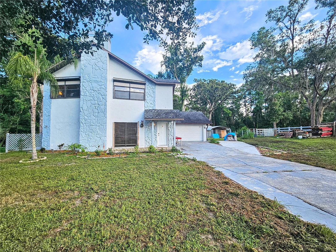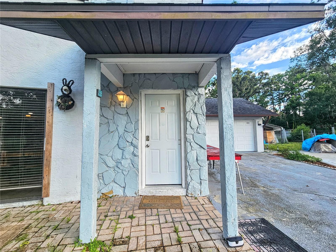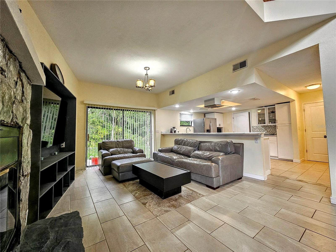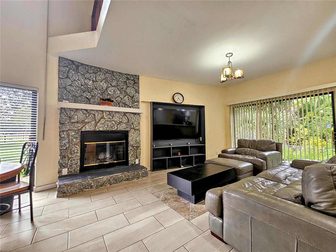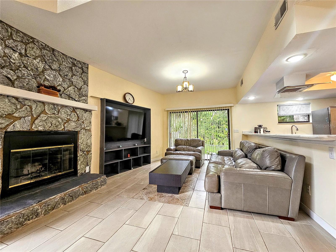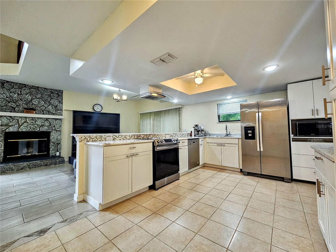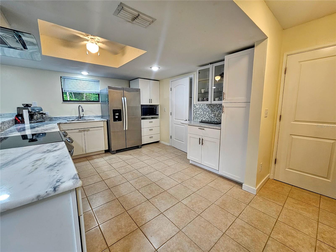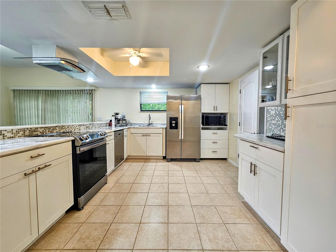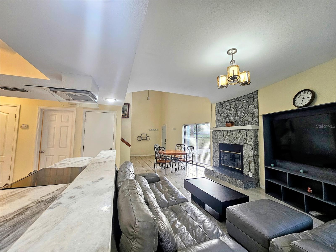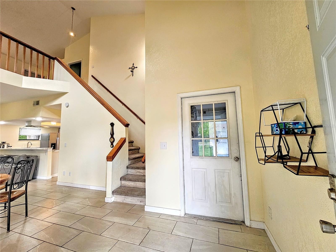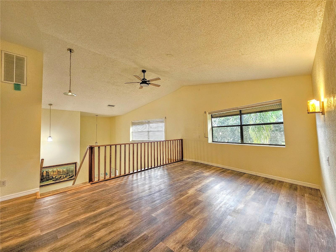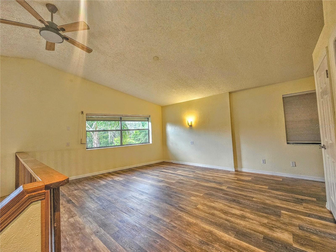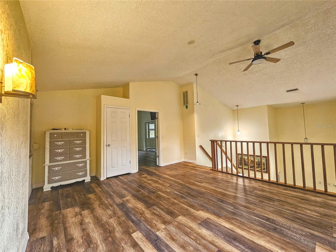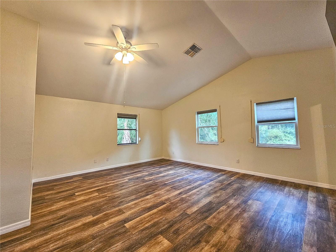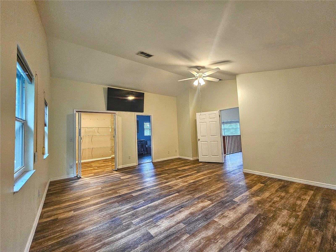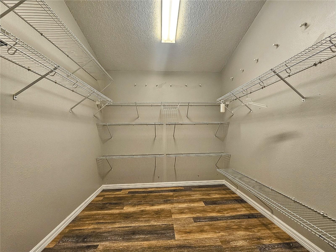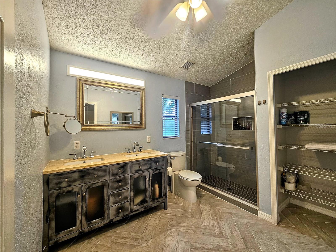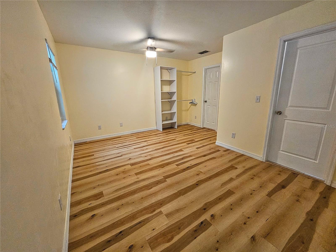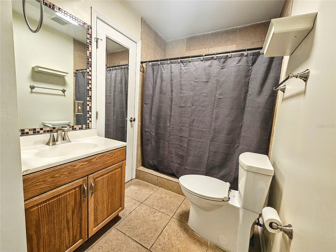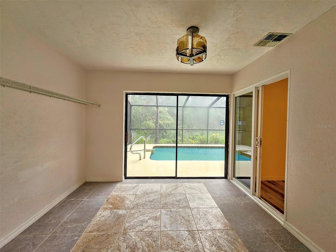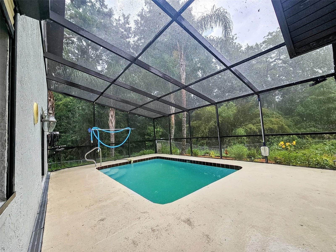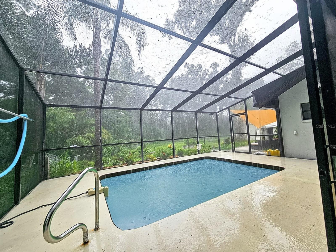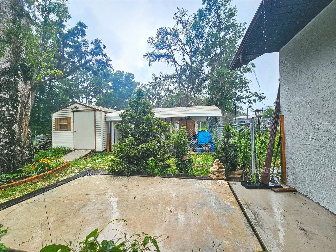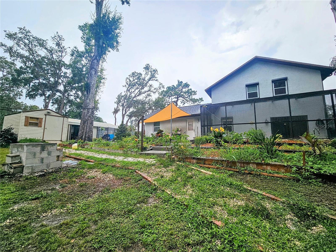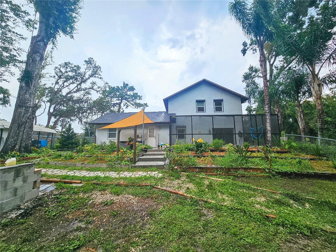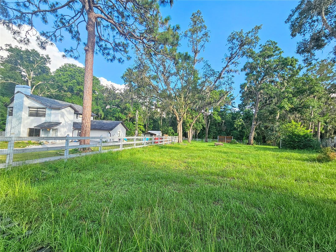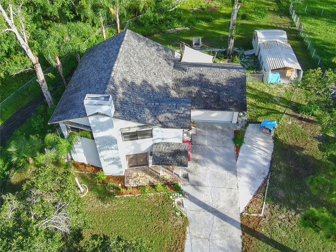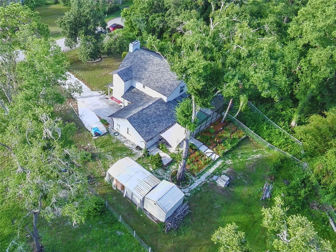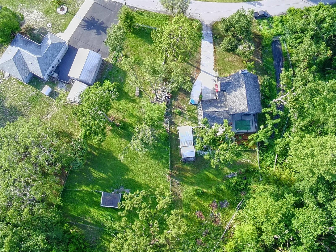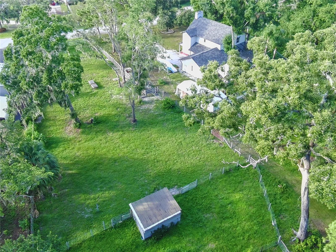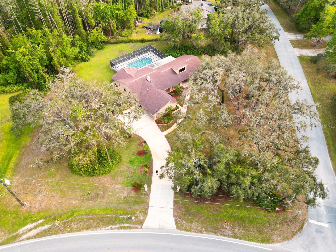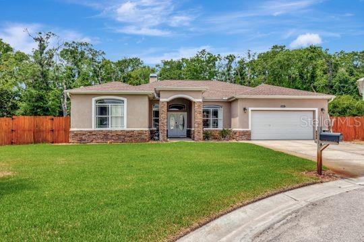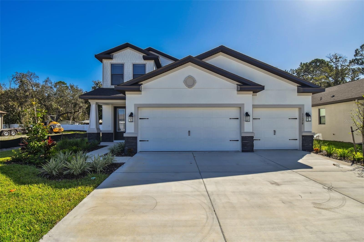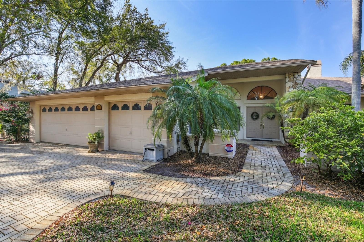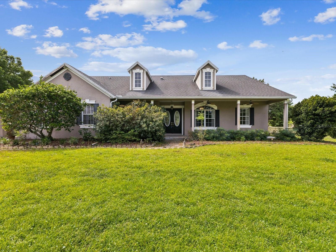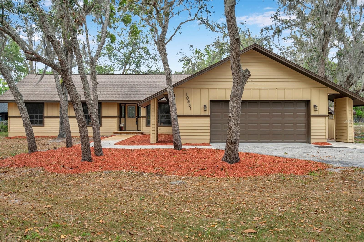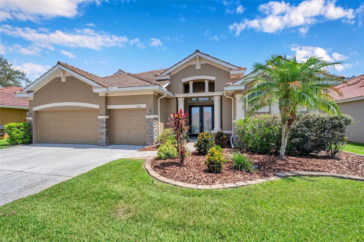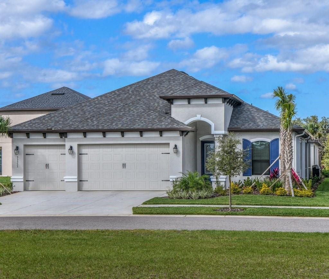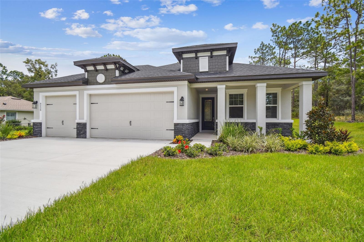10928 Echo Loop, NEW PORT RICHEY, FL 34654
Property Photos
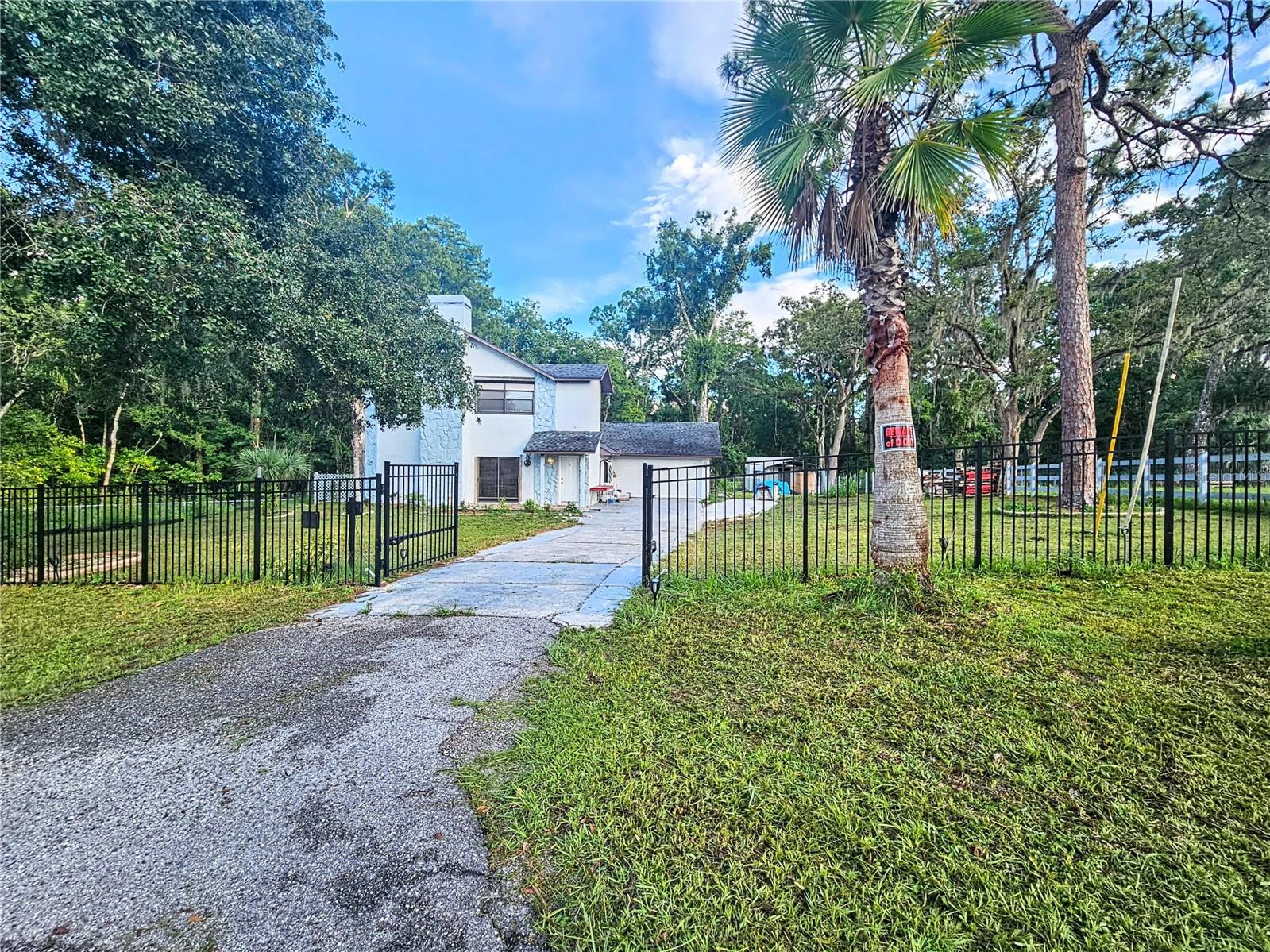
Would you like to sell your home before you purchase this one?
Priced at Only: $650,000
For more Information Call:
Address: 10928 Echo Loop, NEW PORT RICHEY, FL 34654
Property Location and Similar Properties
- MLS#: TB8403615 ( Residential )
- Street Address: 10928 Echo Loop
- Viewed: 8
- Price: $650,000
- Price sqft: $361
- Waterfront: No
- Year Built: 1989
- Bldg sqft: 1800
- Bedrooms: 3
- Total Baths: 3
- Full Baths: 2
- 1/2 Baths: 1
- Garage / Parking Spaces: 2
- Days On Market: 18
- Additional Information
- Geolocation: 28.3239 / -82.6334
- County: PASCO
- City: NEW PORT RICHEY
- Zipcode: 34654
- Subdivision: Bear Creek Estates
- Provided by: CHARLES RUTENBERG REALTY INC
- Contact: Tetiana Gapych
- 727-538-9200

- DMCA Notice
-
DescriptionWOW! Welcome to the property where you can have a country atmosphere close to the city conveniences! A rare find, 3 bedroom, 2.5 bath, 2 car garage home with swimming pool on over 3 acres in New Port Richey! Zoned Agricultural bring your horses, chickens, pets!You will love the Private setting with no rear neighbors! Adjusted lot basically a Horse amenities that include new 3 rail wood fence with layered wire horse fence, 2 horse stable, hay and stack and storage, separation pen, and just a few miles East on 52 to POPULAR STARKEY WILDERNESS PRESERVE HORSE TRAILS SERENOVA TRACT at 14900 SR 52! No HOA, No CDD, and plenty of space for all the toys!! Bring your 4 wheeler, RV, bike, truck, you name it!Thoroughly Remodeled. New, new, new! New Kitchen, new bathrooms, new flooring! The Roof is 2021, the A/C 2017.Totally new electrical from the outlets to the electrical box, updated plumbing, Fairly new well & pump! Formal living room has a woodburning fireplace. The master bathroom have been renovated with new vanity and fixtures. Spacious Remodeled Kitchen with new wood cabinets and granite counters, new stainless steel appliances. Open concept with kitchen overlooking living room. Up the stairs to the second floor, there is so much more! Spacious loft with vaulted ceiling would be great as a family room or large office! Large 19x16 master bedroom with spacious walk in closet and ensuite bathroom! Split bedroom plan with the master upstairs and two bedrooms downstairs! The pool overlooks your very spacious backyard that provides plenty of room for entertaining. Oversize 2 car garage with extra storage in the floored attic. Youll enjoy the convenience of having the half bathroom off the garage. Outside you have shed, Long driveway, Property is Fully fenced! Close to US 52, Veterans Express Way.
Payment Calculator
- Principal & Interest -
- Property Tax $
- Home Insurance $
- HOA Fees $
- Monthly -
Features
Building and Construction
- Covered Spaces: 0.00
- Exterior Features: Hurricane Shutters, Private Mailbox, Sliding Doors, Storage
- Flooring: Ceramic Tile, Laminate
- Living Area: 1625.00
- Roof: Shingle
Garage and Parking
- Garage Spaces: 2.00
- Open Parking Spaces: 0.00
Eco-Communities
- Pool Features: In Ground
- Water Source: Well
Utilities
- Carport Spaces: 0.00
- Cooling: Central Air
- Heating: Central
- Sewer: Private Sewer
- Utilities: Other
Finance and Tax Information
- Home Owners Association Fee: 0.00
- Insurance Expense: 0.00
- Net Operating Income: 0.00
- Other Expense: 0.00
- Tax Year: 2024
Other Features
- Appliances: Dishwasher, Disposal, Dryer, Microwave, Range, Refrigerator, Washer
- Country: US
- Interior Features: Ceiling Fans(s)
- Legal Description: BEAR CREEK ESTATES UNIT 1 UNREC SUB TRACT 37 DESC AS COM AT SW COR OF SEC 8 TH S89DEG 28'57"E ALG SOUTH BDY OF SAID SEC 1000.00 FT TH NORTH 2385.64 FT TH WEST 785.47 FT FOR POB TH S83DEG41'59"W 229.57 FT TH N10DEG14'12"W 421.19 FT TH 92.58 FT ALG ARC OF CURVE LEFT RADIUS 311.95 FT CHD BRG N71DEG15'40"E 92.24 FT TH S27DEG14'28"E 471.19 FT TO POB LESS NLY 25.00 FT THEREOF FOR ROAD R/W PER OR 3036 PG 1873 & BEAR CREEK ESTATES UNIT 1 UNREC SUB POR OF TR 38 DESC AS COM AT SW COR OF SEC 8 TH S89DEG28' 57"E ALG SOUTH LINE OF SEC 1000.00 FT TH NORTH 2360.45 FT TH WEST 1013.65 FT FOR POB TH S83DEG42'17"W 68.06 FT TH N05DEG05'23"W 419.68 FT TH CURVE LEFT RAD 311.95 FT CHD BRG N82DEG33'11"E 30.28 FT TH S10DEG14'12"E 421.19 FT TO POB LESS NLY
- Levels: Two
- Area Major: 34654 - New Port Richey
- Occupant Type: Vacant
- Parcel Number: 17-25-08-051.0-000.00-037.0
- Zoning Code: AR
Similar Properties
Nearby Subdivisions
Arborwood At Summertree
Bass Lake Acres
Bass Lake Estates
Baywood Meadows Ph 01
Bear Creek Estates
Colony Lakes
Cottagesoyster Bayou Tracts A
Cranes Roost
Crescent Forest
Deerwood At River Ridge
Forest Acres
Golden Acres
Golden Acres Estates
Griffin Park
Hampton Village At River Ridge
Hidden Lake Estates
Hidden Ridge
Hunt Ridge
Hunters Lake
Hunters Lake Ph 02
Lake Worrell Acres
Moon Lake
Moon Lake Estates
Not In Hernando
Oaks At River Ridge
Reserve At Golden Acres Ph 01
Reserve At Golden Acres Ph 03
Reserve At Golden Acres Ph 09
River Ridge
River Ridge Country Club Ph 02
River Ridge Country Club Ph 04
Rose Haven
Rose Haven Ph 01
Rose Haven Ph 2
Rosewood At River Ridge
Rosewood At River Ridge Ph 05
Rosewood At River Ridge Ph 1
Ruxton Village
Sabalwood At River Ridge Ph 01
Spring Lake
Summertree
Summertree 01a Ph 01
Summertree Prcl 03a Ph 01
Summertree Prcl 04
Summertree Prcl 3a Ph 02
Summertree Prcl 3b
Tanglewood East
The Glen At River Ridge
The Oaks At River Ridge
Valley Wood 02
Waters Edge
Waters Edge 01
Waters Edge 02
Waters Edge 03

- One Click Broker
- 800.557.8193
- Toll Free: 800.557.8193
- billing@brokeridxsites.com



