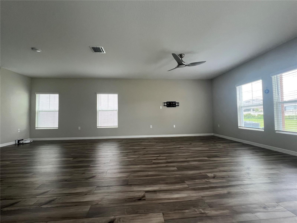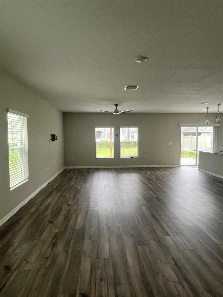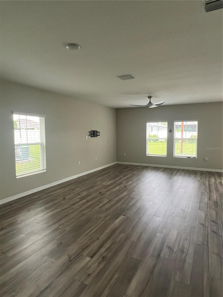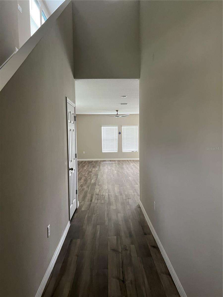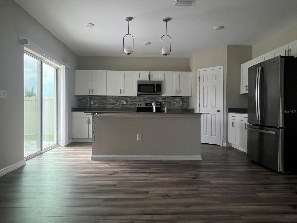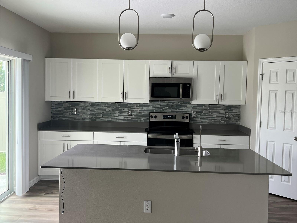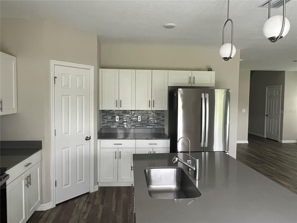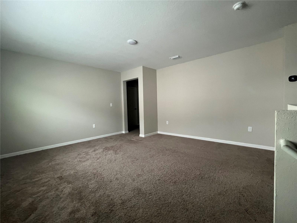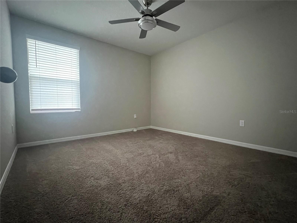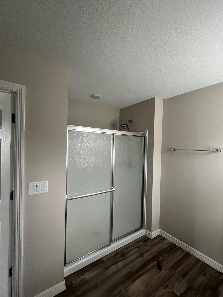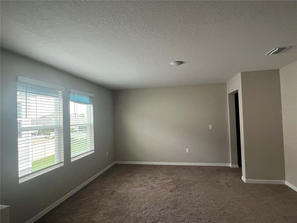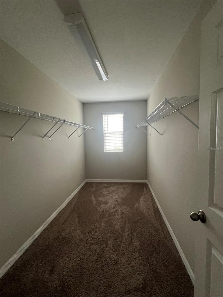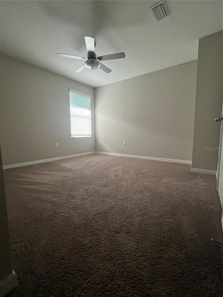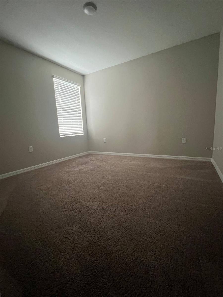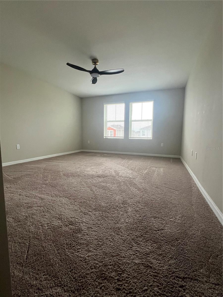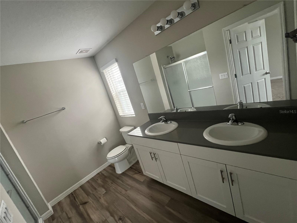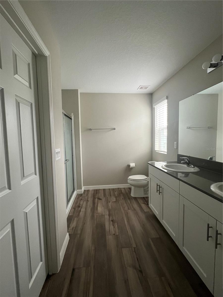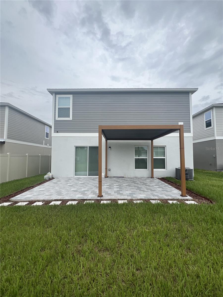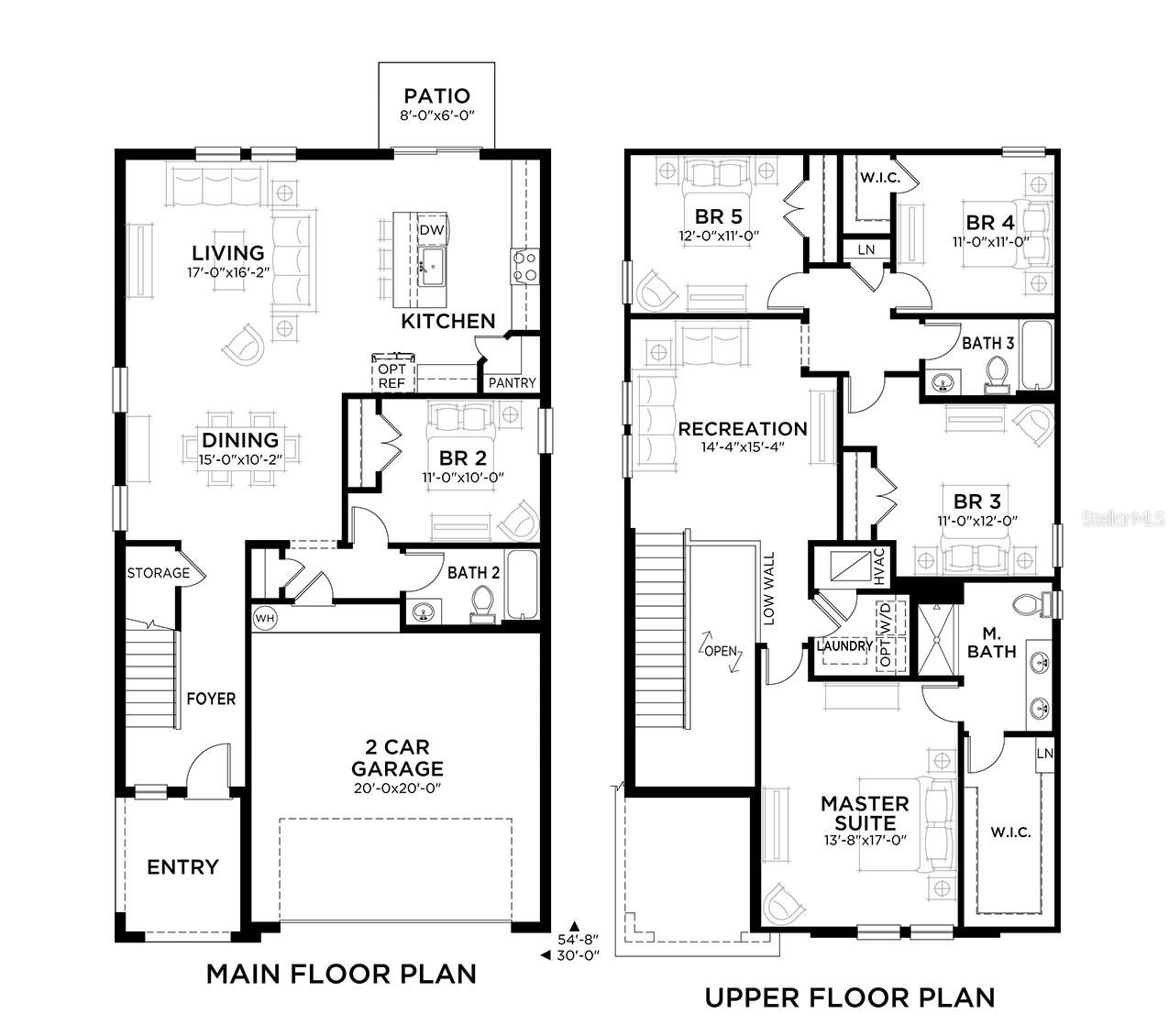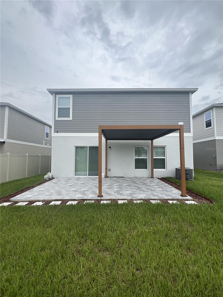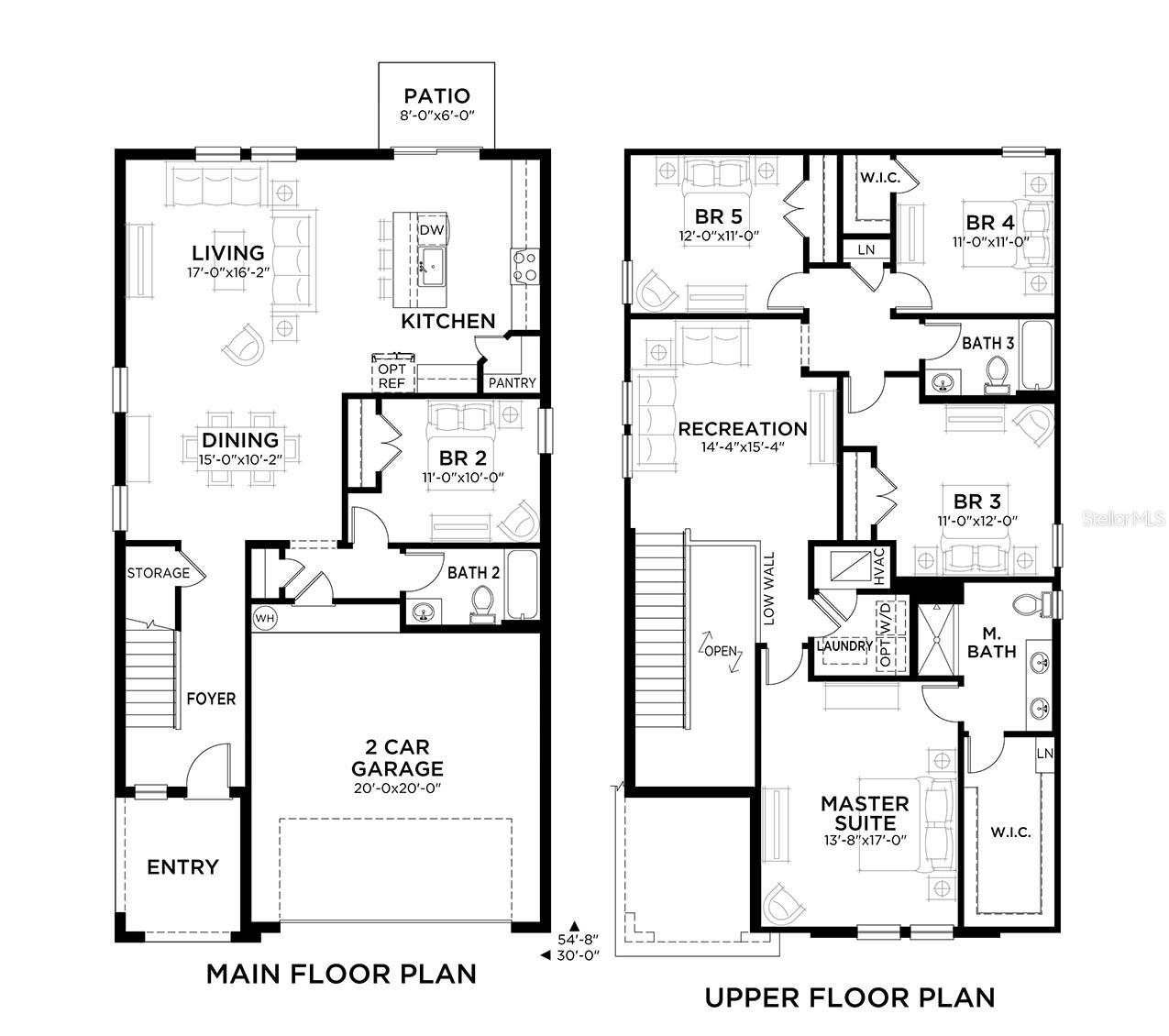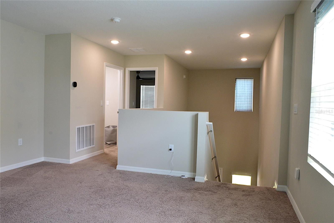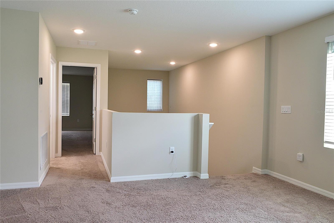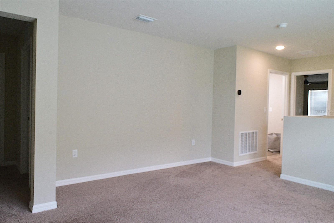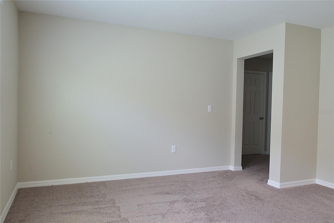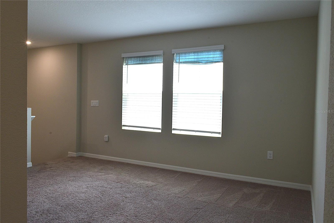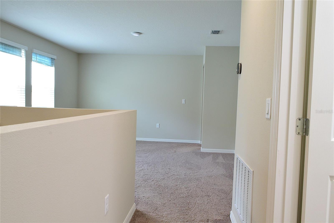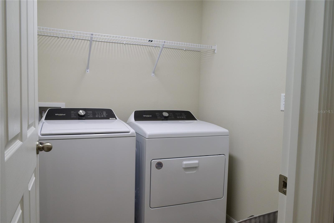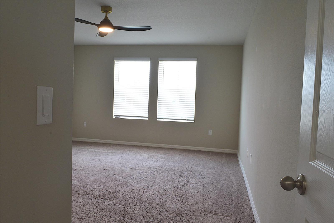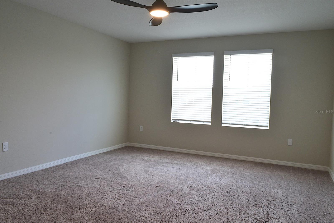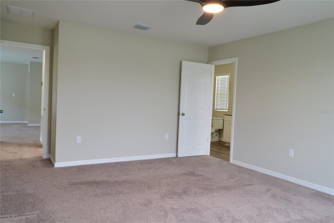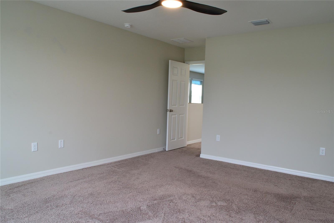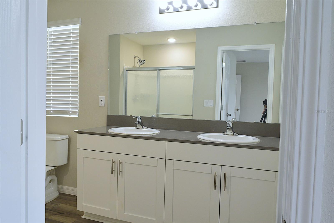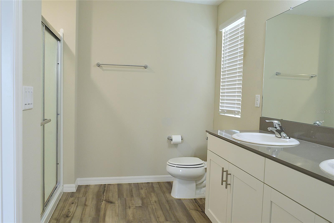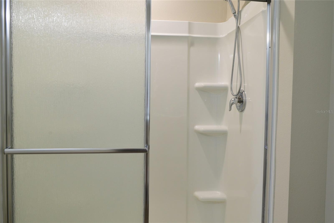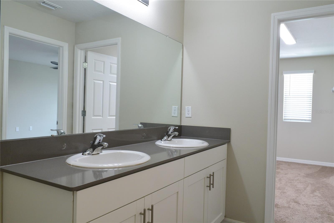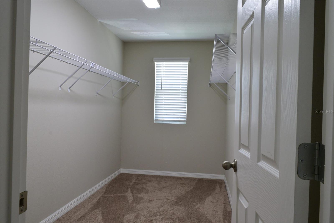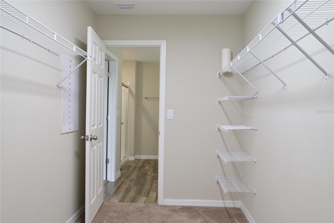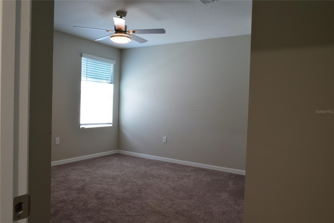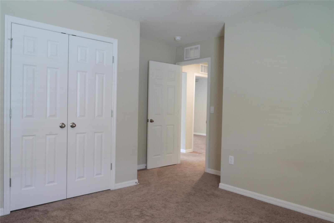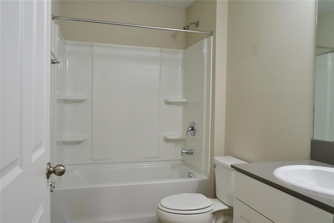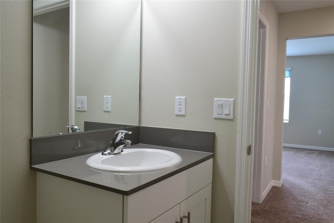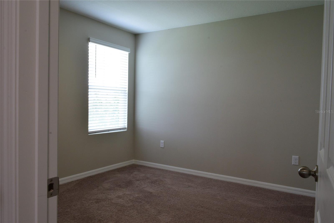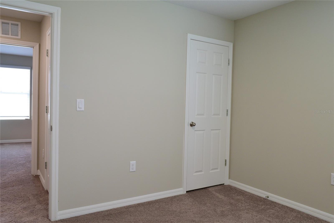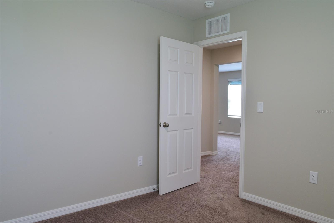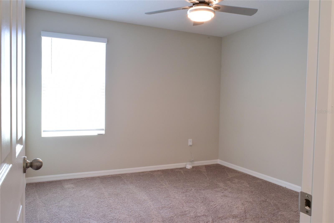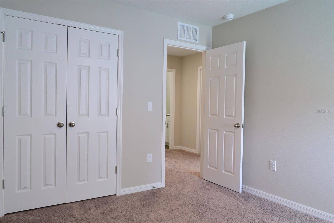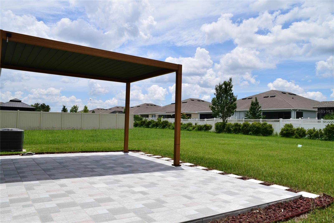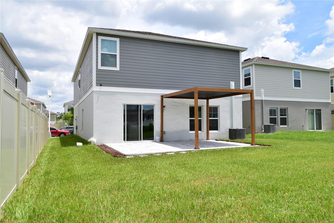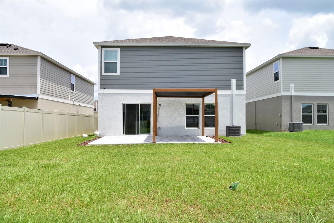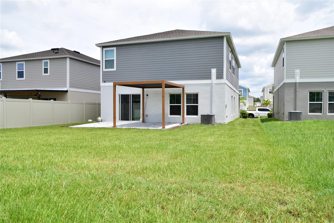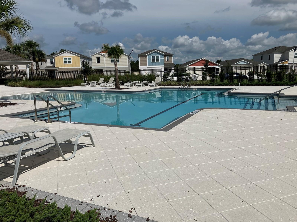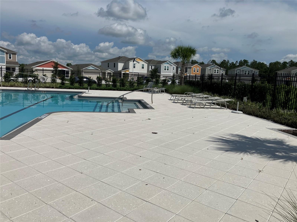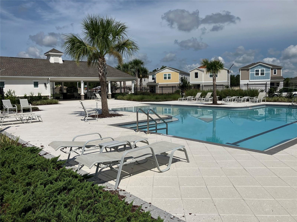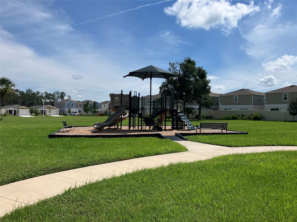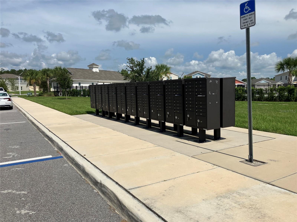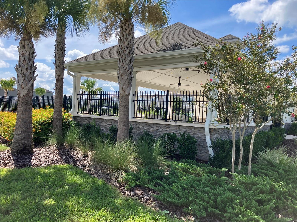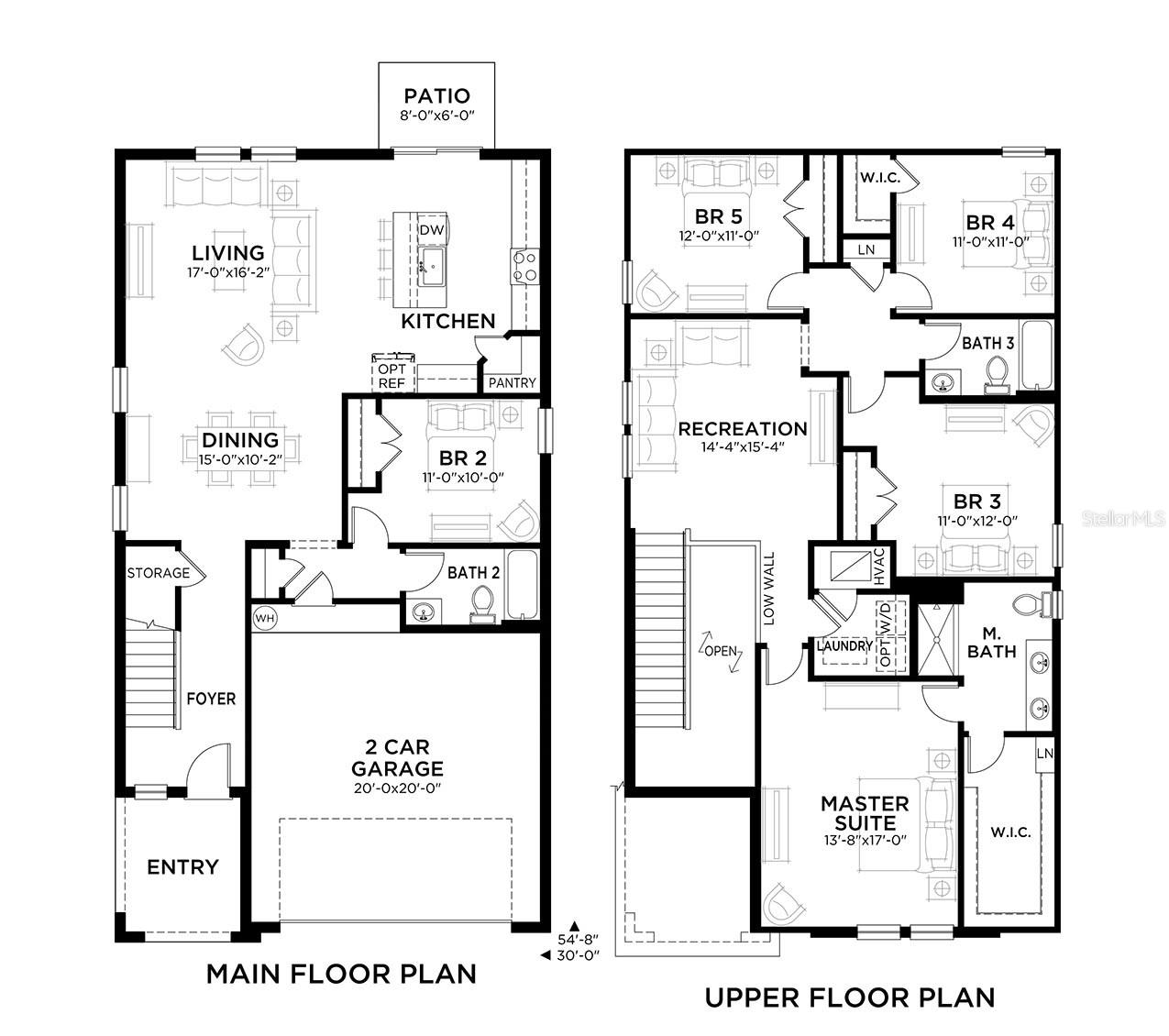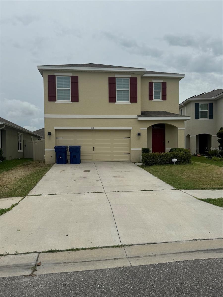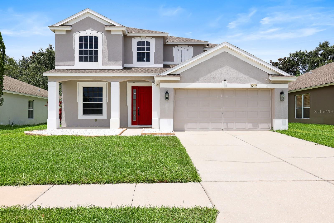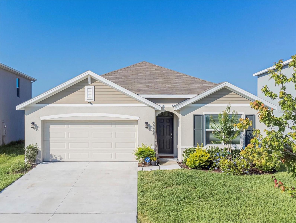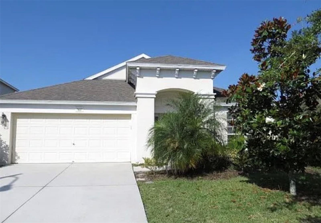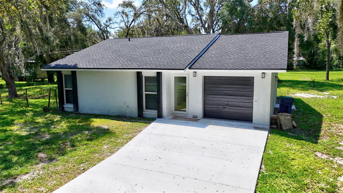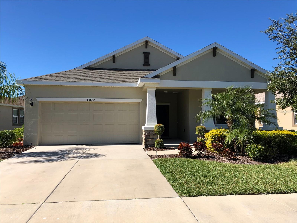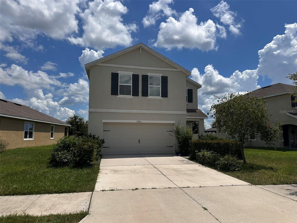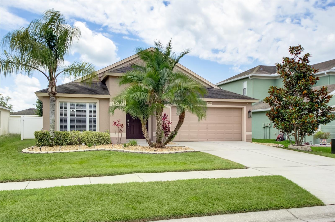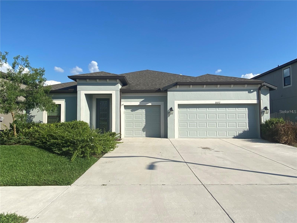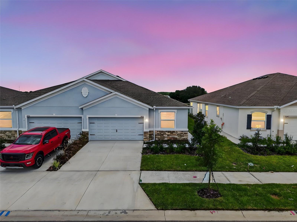34146 Scarlet Sage Court, WESLEY CHAPEL, FL 33545
Property Photos
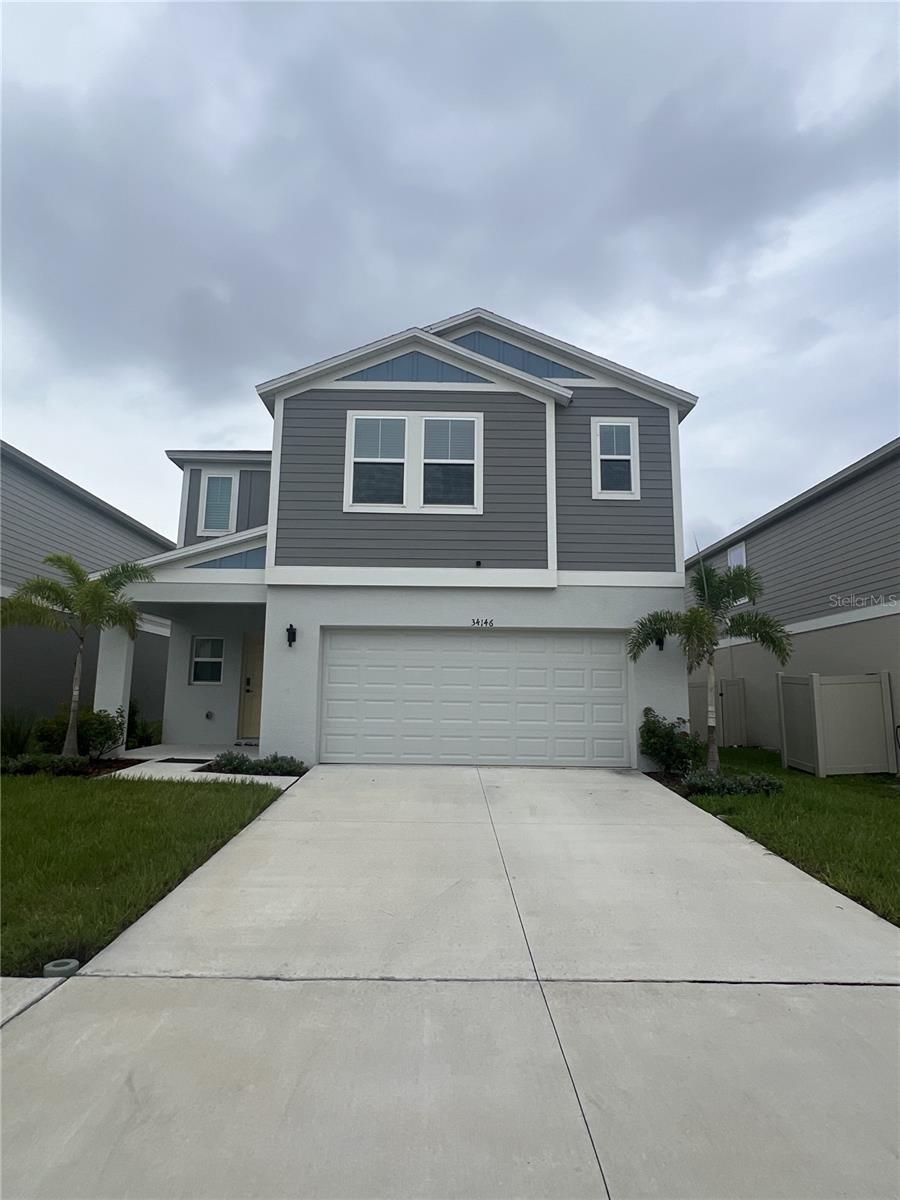
Would you like to sell your home before you purchase this one?
Priced at Only: $2,650
For more Information Call:
Address: 34146 Scarlet Sage Court, WESLEY CHAPEL, FL 33545
Property Location and Similar Properties
- MLS#: TB8403554 ( Residential Lease )
- Street Address: 34146 Scarlet Sage Court
- Viewed: 6
- Price: $2,650
- Price sqft: $1
- Waterfront: No
- Year Built: 2023
- Bldg sqft: 2999
- Bedrooms: 5
- Total Baths: 3
- Full Baths: 3
- Garage / Parking Spaces: 2
- Days On Market: 67
- Additional Information
- Geolocation: 28.2666 / -82.2516
- County: PASCO
- City: WESLEY CHAPEL
- Zipcode: 33545
- Provided by: EXIT BAYSHORE REALTY
- Contact: Gene Faircloth
- 813-839-6869

- DMCA Notice
-
DescriptionA GREAT RENT PRICE AVAILABLE NOW for well qualified tenants! Looking for a large, modern home that is affordable and convenient to everything in Wesley Chapel? This home offers 5 bedrooms, 3 full baths, over 2400 square feet of living space, 2 car garage and a beautiful modern kitchen overlooking the main living area. From the curb you notice energy efficient windows, minimal landscaping for easy maintenance, 2 car garage and driveway and a front, covered porch. Stepping inside, the home offers a private foyer perfect for greeting guests. The main area is to the rear and is a great room hosting the central activities of the home. This is the heart of the home! The kitchen features a buffet styled island perfect for casual meals on top of quartz counters. The kitchen has an open plan allowing a lot of freedom to use the space. The sleek designed kitchen is definitely going to please with white cabinets finished with satin nickel hardware, one of a kind pendant lighting, a full black/stainless steel appliance package, plenty of counter space, closet pantry, lots of light and storage, single basin sink, filtered water and a gorgeous glass tiled backsplash. The main living areas include modern luxury vinyl plank flooring for durability and ease of maintenance while the bedrooms offer comfortable carpet. Upstairs, you will find a loft perfect for home projects, studying, reading or simply relaxing. The large owners suite has a super sized walk in closet and a pampered private bathroom. The 3 secondary bedrooms share a full bath in the hallway. Some bedrooms include ceiling fans to help keep everyone cool and comfortable. Downstairs you find a private guest room with full bath. The back yard is accessible through the energy efficient sliding glass door. Pasadena Point offers an active lifestyle with dog park and community pool. Please note credit scores greater than 675 and proof of income is a must. $8,500 monthly income required. All commercial vehicles must be parked inside the garage at all times. A Renter's Insurance Policy will be required at lease signing. A nationwide background and credit check will be performed on all adults. This is a deed restricted neighborhood.
Payment Calculator
- Principal & Interest -
- Property Tax $
- Home Insurance $
- HOA Fees $
- Monthly -
Features
Building and Construction
- Covered Spaces: 0.00
- Exterior Features: Sidewalk, Sliding Doors
- Flooring: Carpet, Ceramic Tile
- Living Area: 2470.00
Garage and Parking
- Garage Spaces: 2.00
- Open Parking Spaces: 0.00
- Parking Features: Driveway, Garage Door Opener
Eco-Communities
- Water Source: Public
Utilities
- Carport Spaces: 0.00
- Cooling: Central Air
- Heating: Central, Electric
- Pets Allowed: Cats OK, Dogs OK, Number Limit, Size Limit, Yes
- Sewer: Public Sewer
- Utilities: BB/HS Internet Available, Cable Available, Electricity Connected, Public, Sewer Connected, Water Connected
Finance and Tax Information
- Home Owners Association Fee: 0.00
- Insurance Expense: 0.00
- Net Operating Income: 0.00
- Other Expense: 0.00
Other Features
- Appliances: Dishwasher, Disposal, Electric Water Heater, Microwave, Range, Refrigerator, Water Softener
- Association Name: Rizzeta / Joanne Thiessen
- Association Phone: 813-533-2950
- Country: US
- Furnished: Unfurnished
- Interior Features: Ceiling Fans(s), Kitchen/Family Room Combo, PrimaryBedroom Upstairs
- Levels: Two
- Area Major: 33545 - Wesley Chapel
- Occupant Type: Vacant
- Parcel Number: 31-25-21-0050-01200-0100
Owner Information
- Owner Pays: Grounds Care
Similar Properties
Nearby Subdivisions
Aberdeen Ph 01
Avalon Park West
Avalon Park West North Ph 1a
Avalon Park West Ph 3
Avalon Park West Ph Ia 1b
Avalon Park Westnorth Ph 1a
Avalon Park Westnorth Ph 1a 1b
Avalon Park Westnorth Ph 3
Avalon Pk Westnorth Ph 3
Bridgewater Ph 04
Chapel Pines Ph 1a
Chapel Pines Ph 4
Chapel Xing Prcl 5
Chapel Xings Pcls G1 G2
Chapel Xings Prcl E
Epperson North
Epperson North Townhomes Phase
Epperson North Twnhms Ph 4
Epperson North Village B
Epperson North Village D-3
Epperson North Village D1
Epperson North Village D1 Pb 8
Epperson North Village D3
Epperson North Village E-3
Epperson North Village E-4
Epperson North Village E1
Epperson North Village E3
Epperson North Village E4
Epperson Ranch
Epperson Ranch North Ph 1 Pod
Epperson Ranch North Ph 6 Pod
Epperson Ranch South Ph 1
Epperson Ranch South Ph 1b2
Epperson Ranch South Ph 1d2
Epperson Ranch South Ph 1e2
Epperson Ranch South Ph 2f2
Epperson Ranch South Ph 3a
Epperson Ranch South Ph 3b
Epperson Townhomes
Ew River Lakes Villages B2 D
Knollwood Acres
Meadow Rdg Ph A-1
Meadow Rdg Ph A1
Meadow Rdg Ph A2
New River Lakes Ph 1 Prcl D
New River Lakes Ph A B1a C1
New River Lakes Village A8
Palm Cove Ph 01b
Palm Cove Ph 1a
Palm Cove Ph 1b
Pine Ridge
Towns At Woodsdale
Towns At Woodsdale Phase 1 Pb
Towns/watergrass
Townswatergrass
Townswoodsdale Ph 1
Twin Crkschapel Xings
Watergrass Cdd Ph2
Watergrass Prcl Dd1
Watergrass Prcl F2
Watergrass Prcl H1
Wesbridge Ph 4
Wesley Pointe Ph 02 03
Westgate At Avalon Park
Whispering Oaks Preserve Ph 1
Wyndrush Townhomes
Wyndrush Twnhms

- One Click Broker
- 800.557.8193
- Toll Free: 800.557.8193
- billing@brokeridxsites.com



