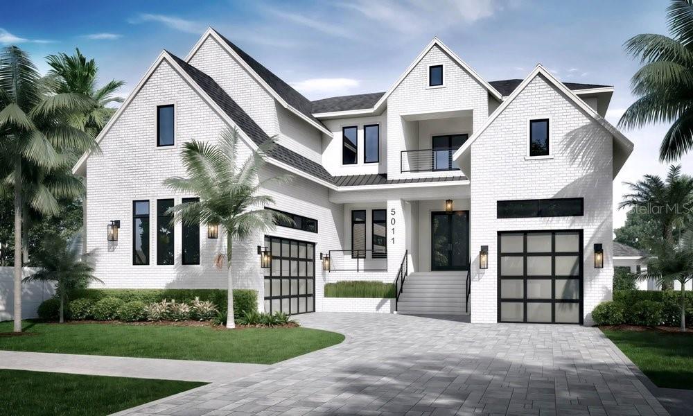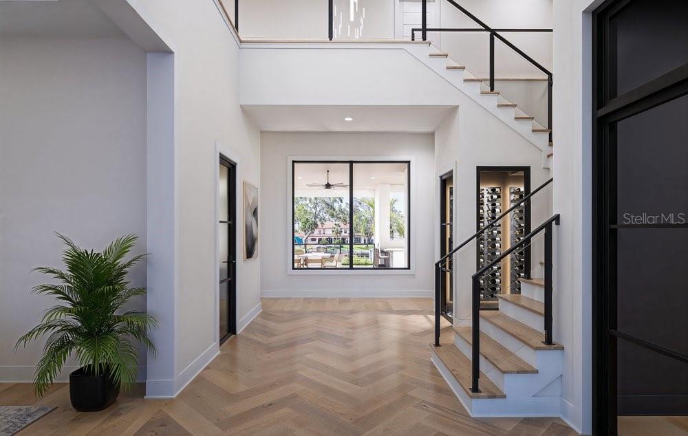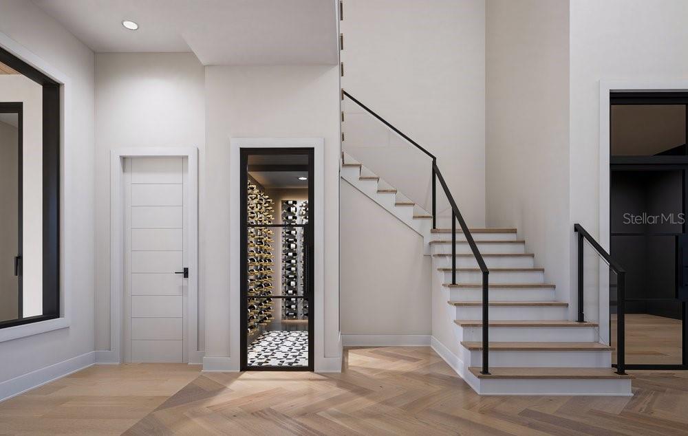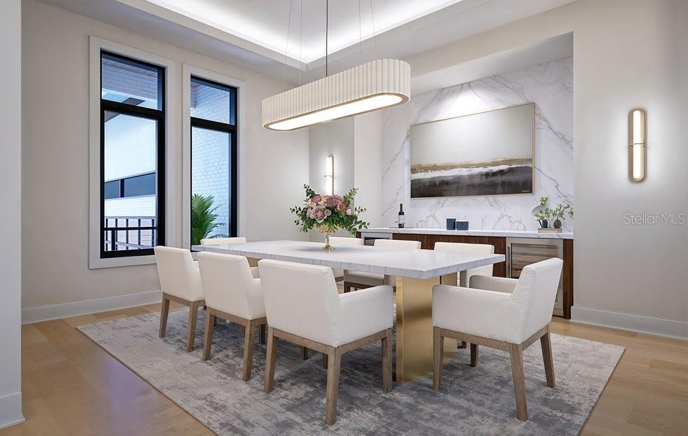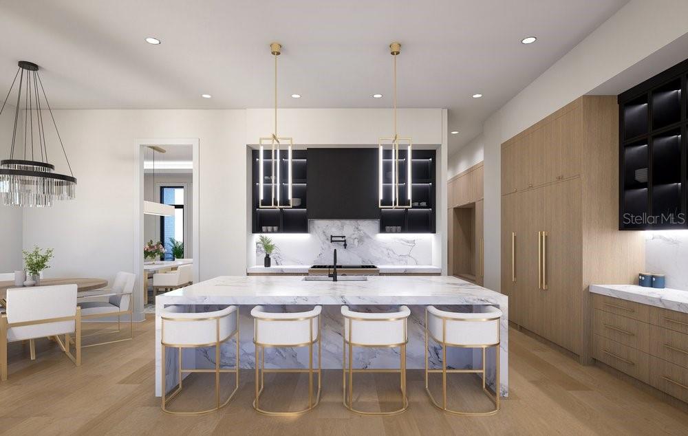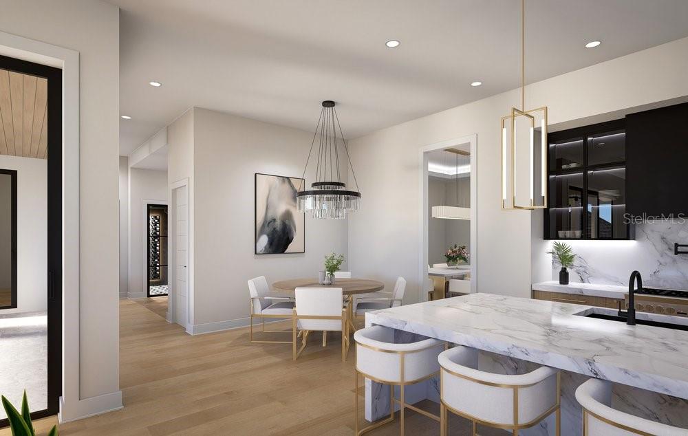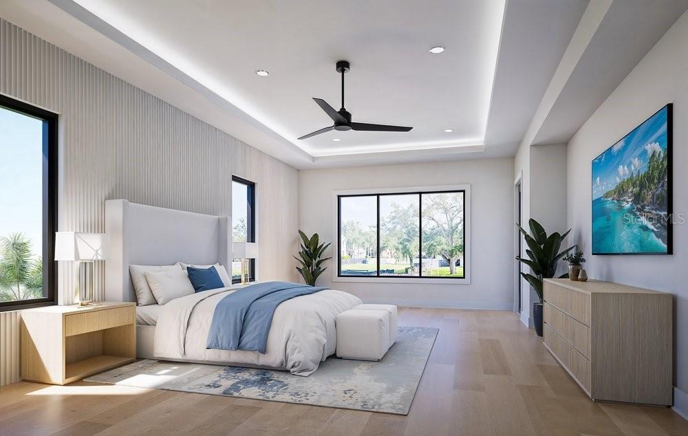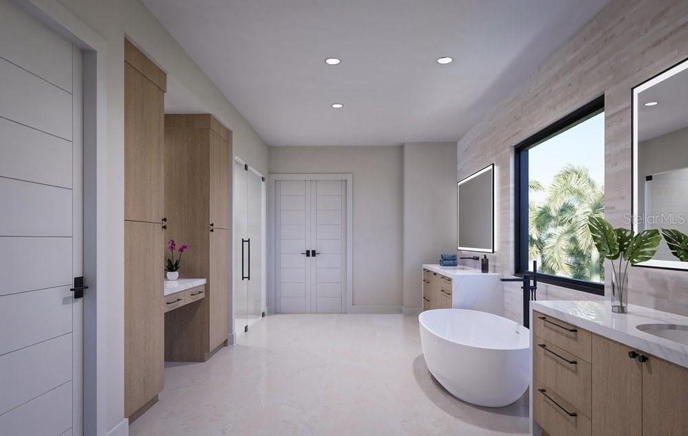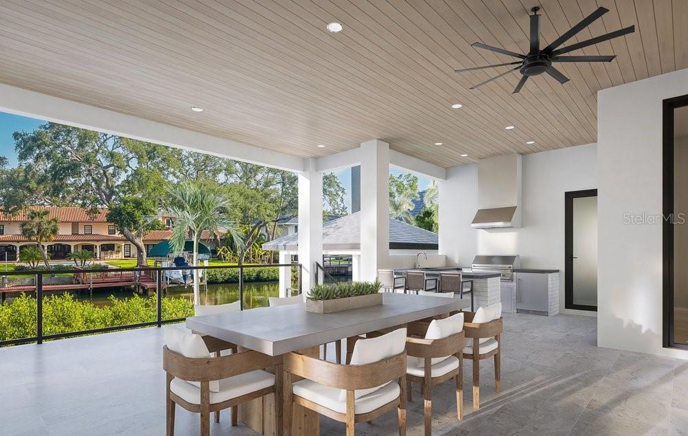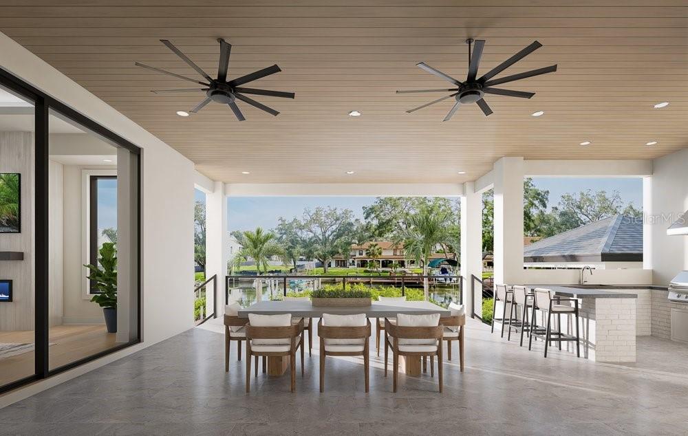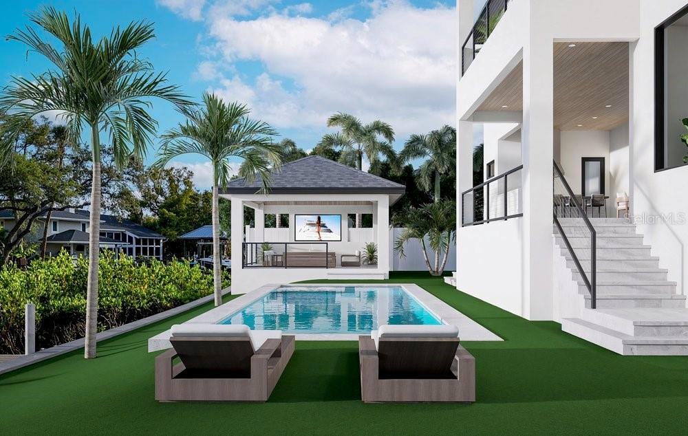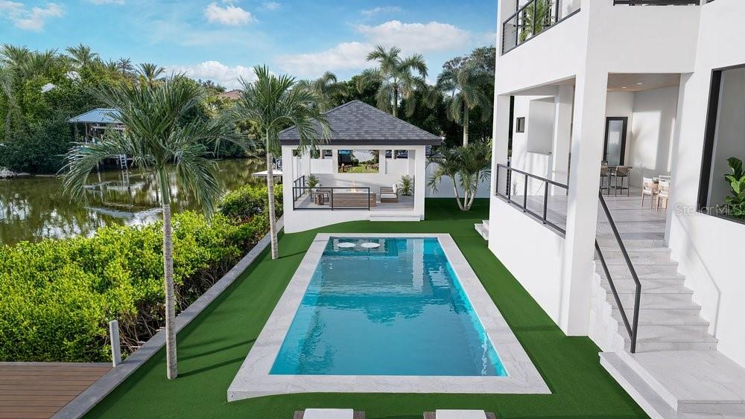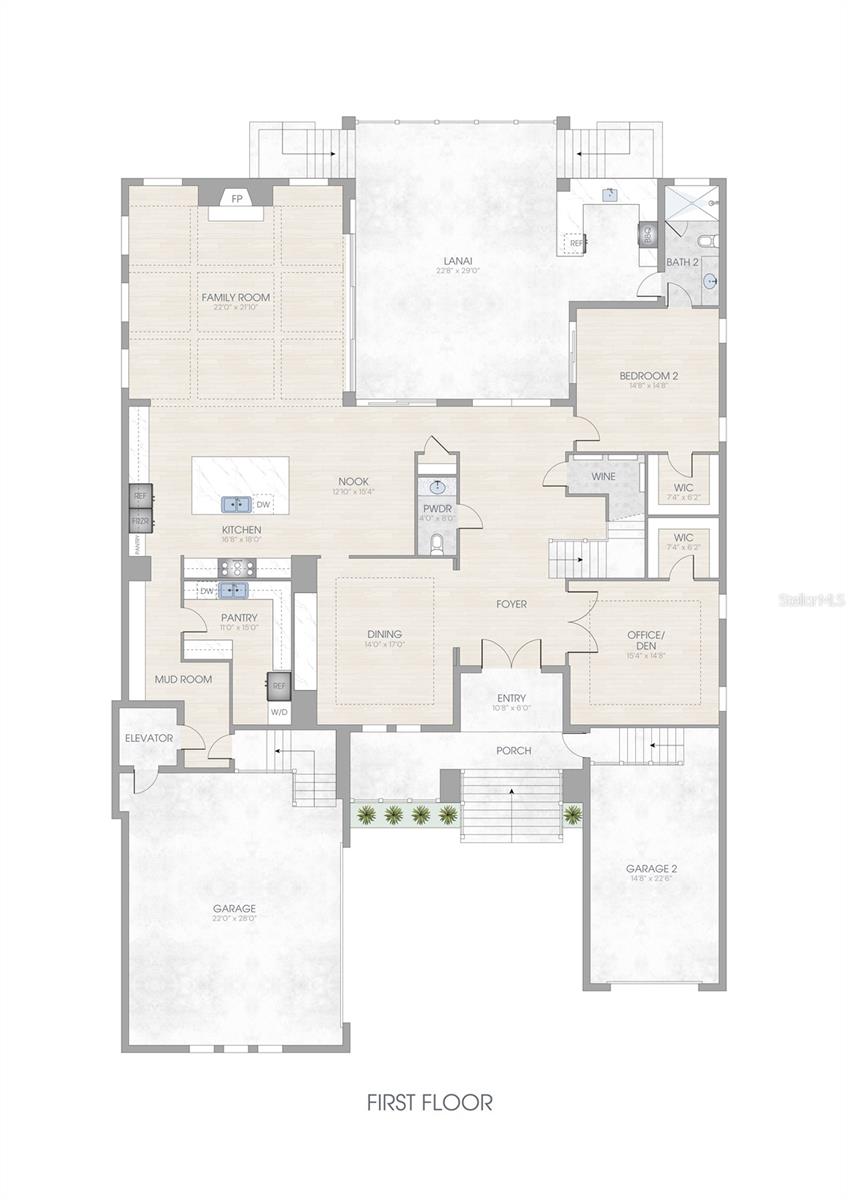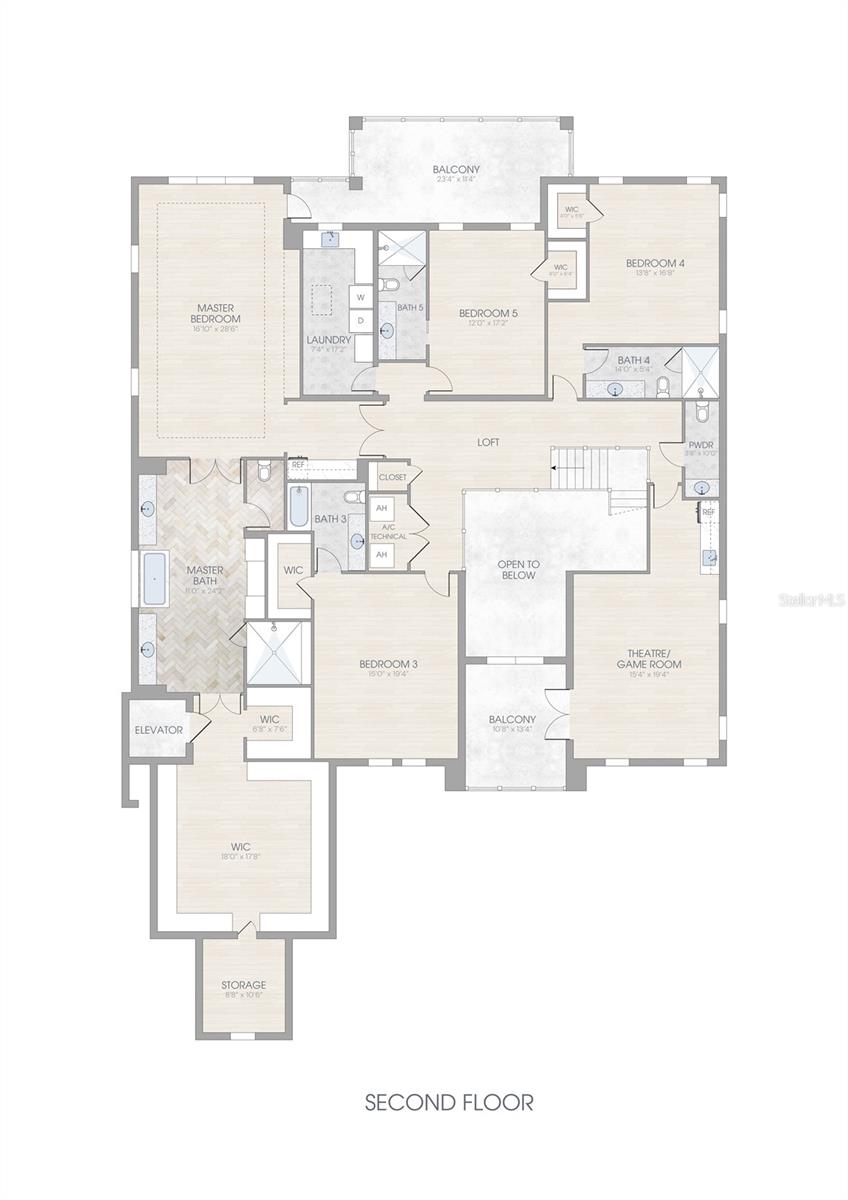5011 Shore Crest Circle, TAMPA, FL 33609
Property Photos
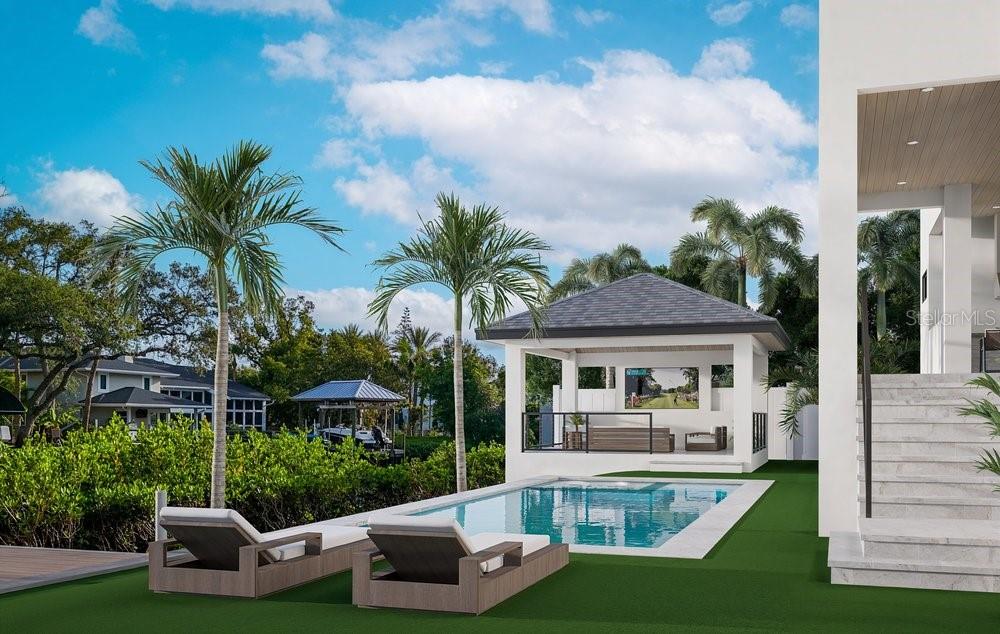
Would you like to sell your home before you purchase this one?
Priced at Only: $7,950,000
For more Information Call:
Address: 5011 Shore Crest Circle, TAMPA, FL 33609
Property Location and Similar Properties
- MLS#: TB8403460 ( Residential )
- Street Address: 5011 Shore Crest Circle
- Viewed: 53
- Price: $7,950,000
- Price sqft: $885
- Waterfront: Yes
- Wateraccess: Yes
- Waterfront Type: Canal - Saltwater
- Year Built: 2025
- Bldg sqft: 8982
- Bedrooms: 5
- Total Baths: 7
- Full Baths: 5
- 1/2 Baths: 2
- Garage / Parking Spaces: 3
- Days On Market: 61
- Additional Information
- Geolocation: 27.9377 / -82.5277
- County: HILLSBOROUGH
- City: TAMPA
- Zipcode: 33609
- Subdivision: Beach Park Un 4
- Elementary School: Grady HB
- Middle School: Coleman HB
- High School: Plant HB
- Provided by: SMITH & ASSOCIATES REAL ESTATE
- Contact: B G Holmberg, PA
- 813-839-3800

- DMCA Notice
-
DescriptionUnder Construction. An elegant blend of Modern Design and Comfort. Brookshire Homes, a luxury home builder in South Tampa presents 5011 Shore Crest Dr. This new construction waterfront home features 5 bedroom suites, 5 full baths and 2 powder rooms, an elegant office, large media room, formal dining with a adjacent wine room, a chef's kitchen with state of the art Thermador appliances, sleek cabinetry and a spacious island and a breakfast nook. In addition, a "dirty kitchen" with sink/dishwasher & coffee maker plus space for a second refrigerator and washer /dryer hook up. Easy access from garage thru mudroom for deliveries of groceries. The kitchen opens up to a light & bright family room with an elegant gas fireplace and large glass sliders to the very spacious covered patio, with outdoor kitchen and views of the canal as well as the pool/spa and detached cabana. On this level you will also find the 5th bedroom suite. The second level encompass a large Primary suite, with an attached balcony, huge primary bath with separate vanities, free standing tub, large shower and a walk in closet to die for! The main laundry room conveniently located on this level as well as 3 additional bedroom suites. In addition the home features a 3 car garage (split 2+1) with a circular driveway, heated pool and spa, cabana with built in fire pit, new seawall, dock with 10000 LBS lift + a very convenient elevator from garage to first and second level Hardwood floors throughout except in wet areas, 12ft celings on first level, 10ft on second floor, all block construction, wired for Smart Home, and so much more!
Payment Calculator
- Principal & Interest -
- Property Tax $
- Home Insurance $
- HOA Fees $
- Monthly -
Features
Building and Construction
- Builder Model: 5011
- Builder Name: BROOKSHIRE HOMES, LLC.
- Covered Spaces: 0.00
- Exterior Features: Balcony, French Doors, Outdoor Kitchen, Rain Gutters, Sidewalk, Sliding Doors
- Fencing: Fenced, Masonry, Vinyl
- Flooring: Hardwood, Tile, Wood
- Living Area: 6423.00
- Other Structures: Cabana
- Roof: Metal, Shingle
Property Information
- Property Condition: Under Construction
Land Information
- Lot Features: Flood Insurance Required, FloodZone, City Limits, Landscaped, Level, Oversized Lot, Sidewalk, Paved
School Information
- High School: Plant-HB
- Middle School: Coleman-HB
- School Elementary: Grady-HB
Garage and Parking
- Garage Spaces: 3.00
- Open Parking Spaces: 0.00
- Parking Features: Circular Driveway, Driveway, Electric Vehicle Charging Station(s), Garage Door Opener, Ground Level, Garage
Eco-Communities
- Pool Features: Deck, Gunite, Heated, In Ground, Lighting, Outside Bath Access, Salt Water, Tile
- Water Source: Public
Utilities
- Carport Spaces: 0.00
- Cooling: Central Air, Zoned
- Heating: Central
- Pets Allowed: Yes
- Sewer: Public Sewer
- Utilities: Electricity Connected, Natural Gas Available, Public, Sewer Connected, Underground Utilities, Water Connected
Finance and Tax Information
- Home Owners Association Fee: 0.00
- Insurance Expense: 0.00
- Net Operating Income: 0.00
- Other Expense: 0.00
- Tax Year: 2024
Other Features
- Appliances: Bar Fridge, Dishwasher, Disposal, Exhaust Fan, Freezer, Gas Water Heater, Microwave, Range, Range Hood, Refrigerator, Tankless Water Heater, Wine Refrigerator
- Country: US
- Furnished: Unfurnished
- Interior Features: Coffered Ceiling(s), Dry Bar, Eat-in Kitchen, Elevator, High Ceilings, Kitchen/Family Room Combo, Open Floorplan, PrimaryBedroom Upstairs, Smart Home, Solid Surface Counters, Solid Wood Cabinets, Split Bedroom, Thermostat, Tray Ceiling(s), Walk-In Closet(s)
- Legal Description: BEACH PARK LOT 16 BLOCK 12
- Levels: Two
- Area Major: 33609 - Tampa / Palma Ceia
- Occupant Type: Vacant
- Parcel Number: A-29-29-18-3LA-000012-00016.0
- Possession: Close Of Escrow
- Style: Custom, Elevated, Other
- View: Pool, Water
- Views: 53
- Zoning Code: RS-75
Nearby Subdivisions
Barbara Lane Sub
Bayshore Estates 2
Beach Park
Beach Park Annex
Beach Park Un 4
Bon Air
Bon Air Rep Blks 10 15
Bon Air Resub Blocks 2
Broadmoor Park
Broadmoor Park Rev
Broadmoor Park Rev Plat
Chateau Villa
Clair Mel Add
Clair Mel Sub
Clair Mel Sub Unit
Golf View Place
Graymont Land Cos Resubdivisi
Hales A B
Harding Sub
Hesperides Manor
Ida Heights
Lincoln Terrace
Madigan Park Sub
Mariner Estates
Normandee Heights
North Bon Air
North Hyde Park
Not In Hernando
Not On List
Oakford
Oaklyn
Palm Park Beach Park
Palm Park - Beach Park
Park City
Park City 2nd Sec
Parkland Estates Rev
Pershing Park
Rosedale
Rosedale North
Rubia
Southland
Terra Nova
Terra Nova Rev Map
West Shore Crest
Westwego

- One Click Broker
- 800.557.8193
- Toll Free: 800.557.8193
- billing@brokeridxsites.com



