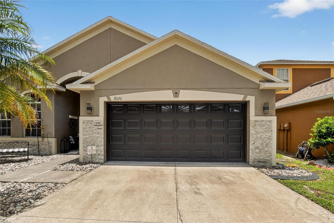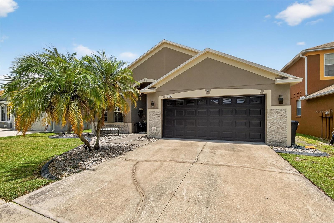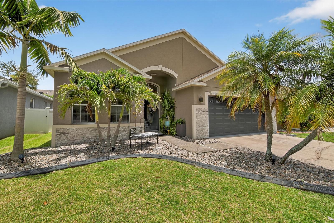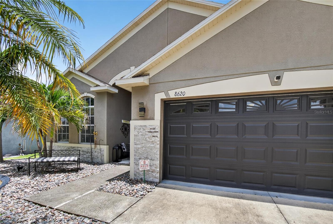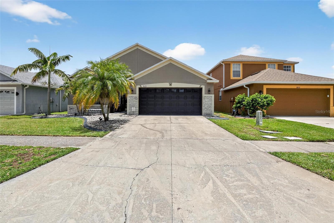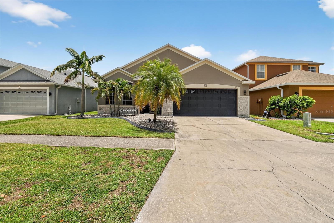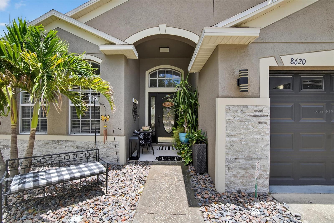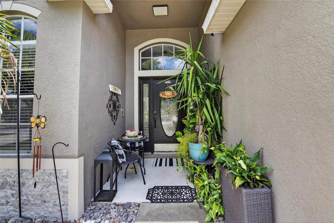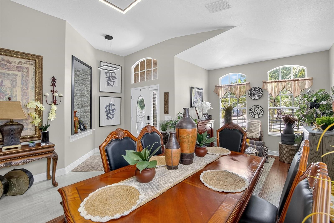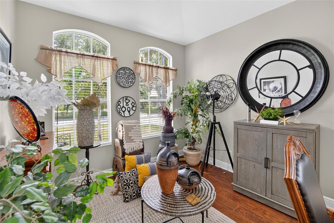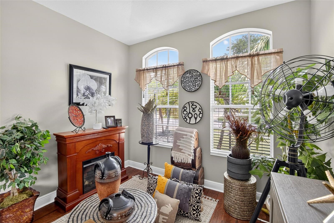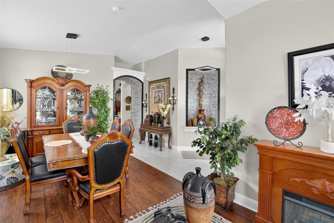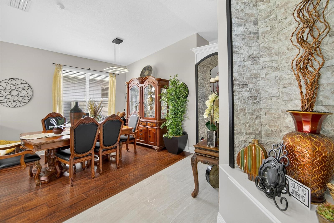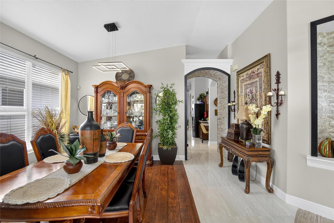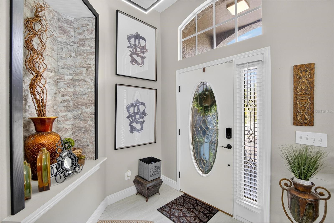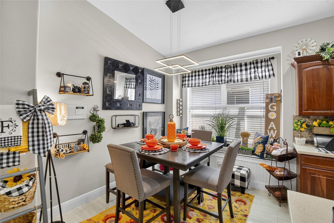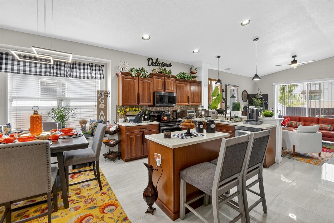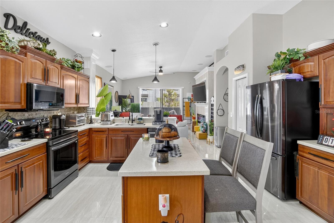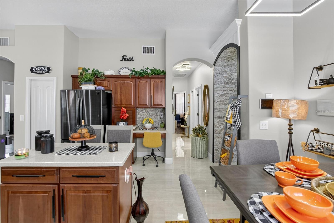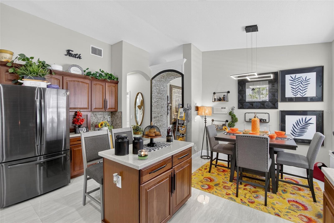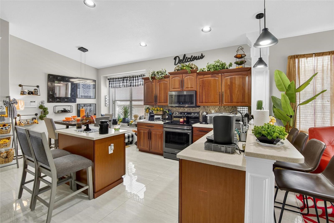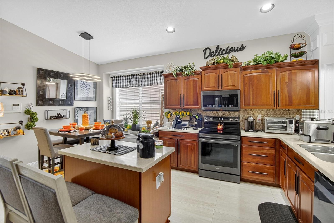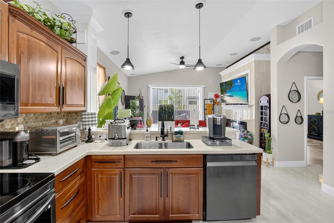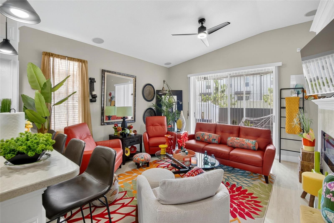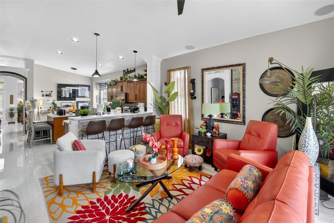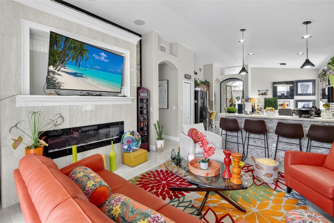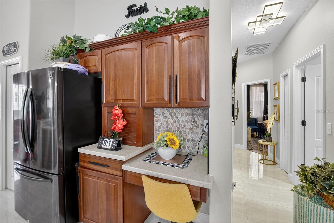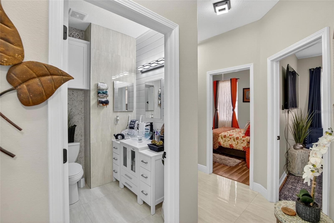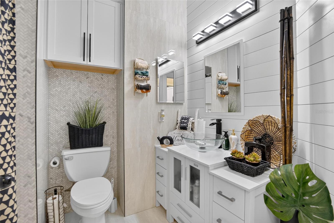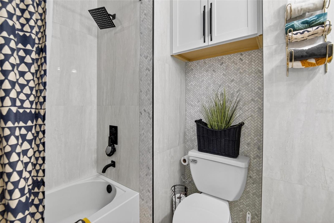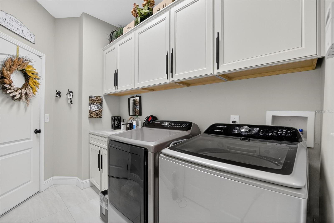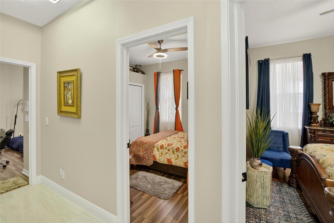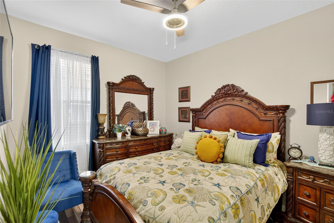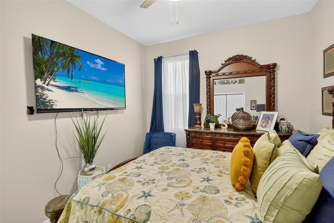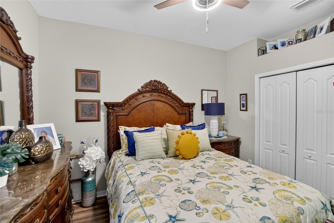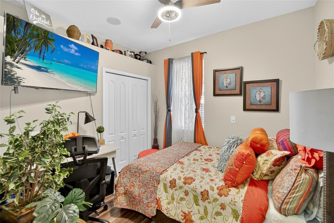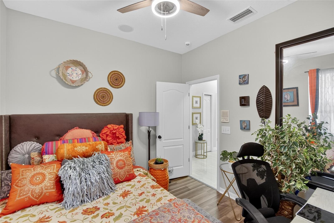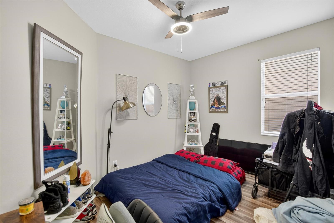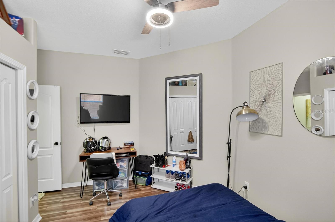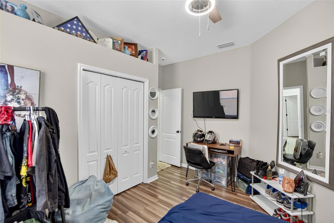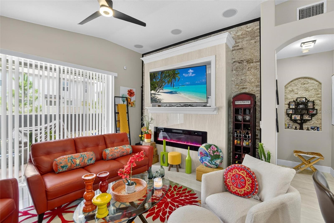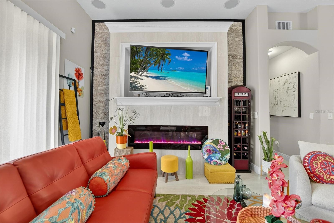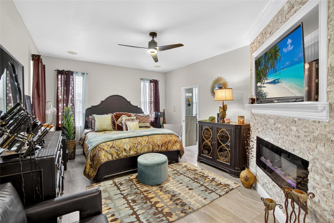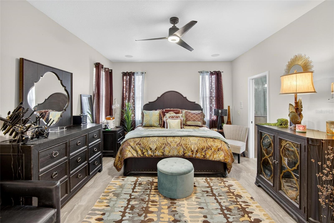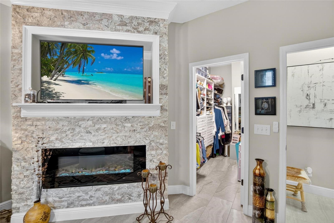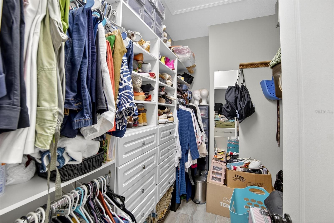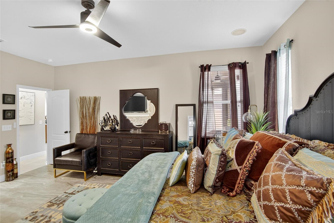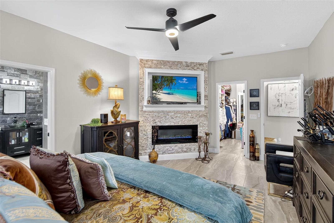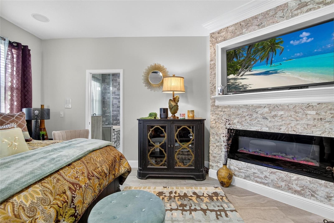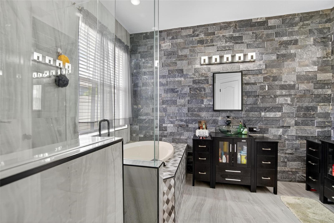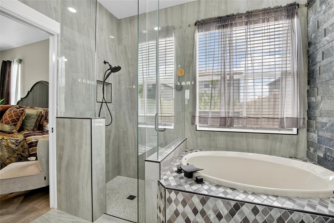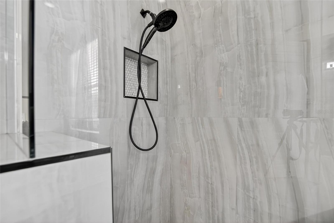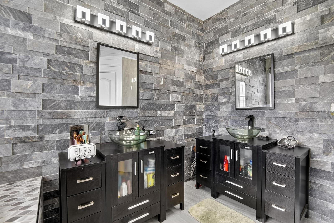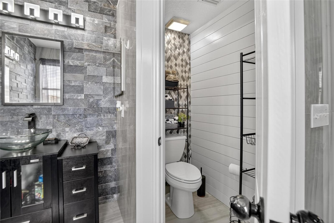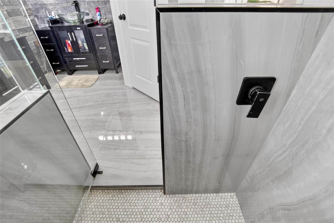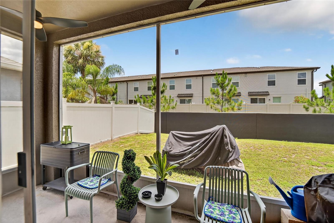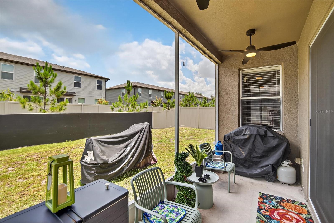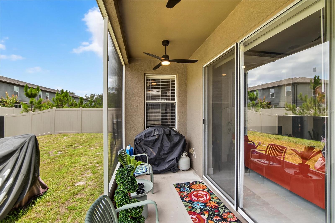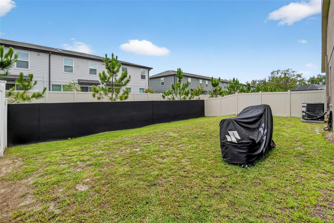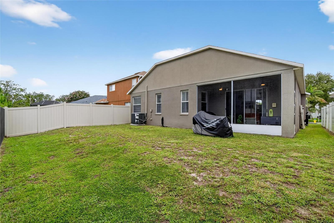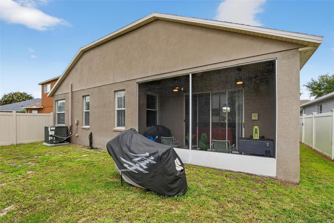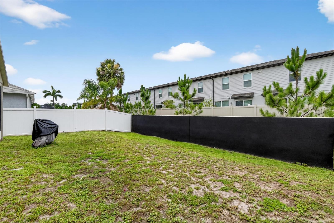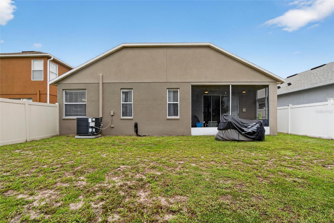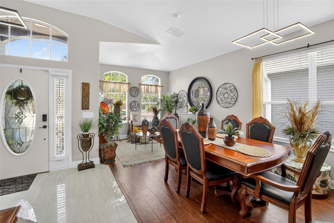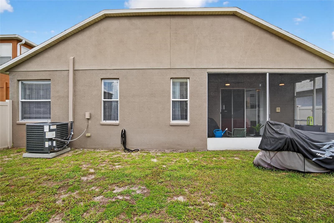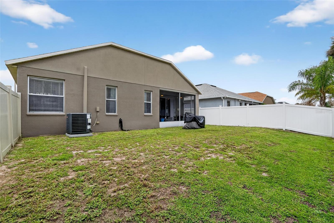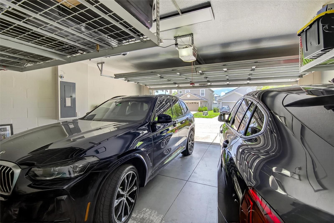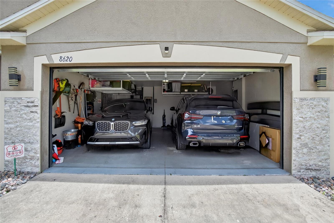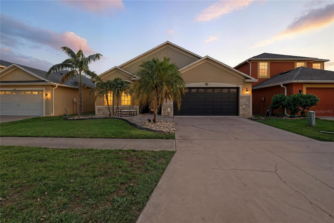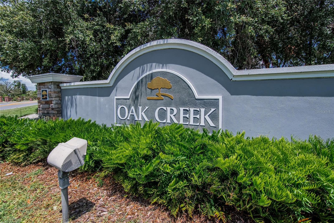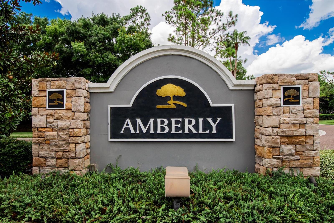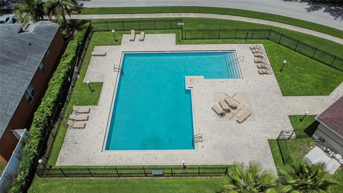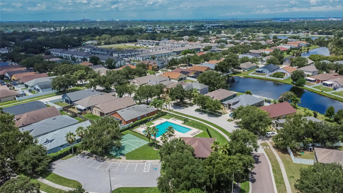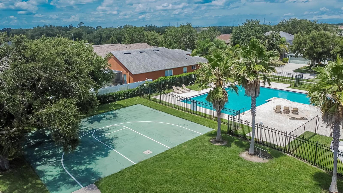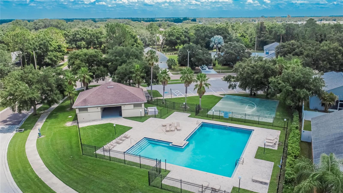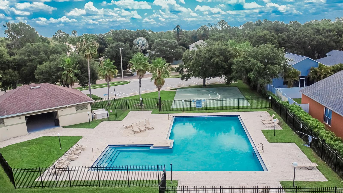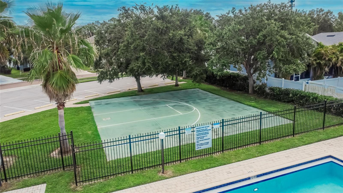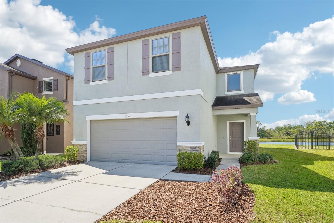8620 Sandy Plains Drive, RIVERVIEW, FL 33578
Property Photos
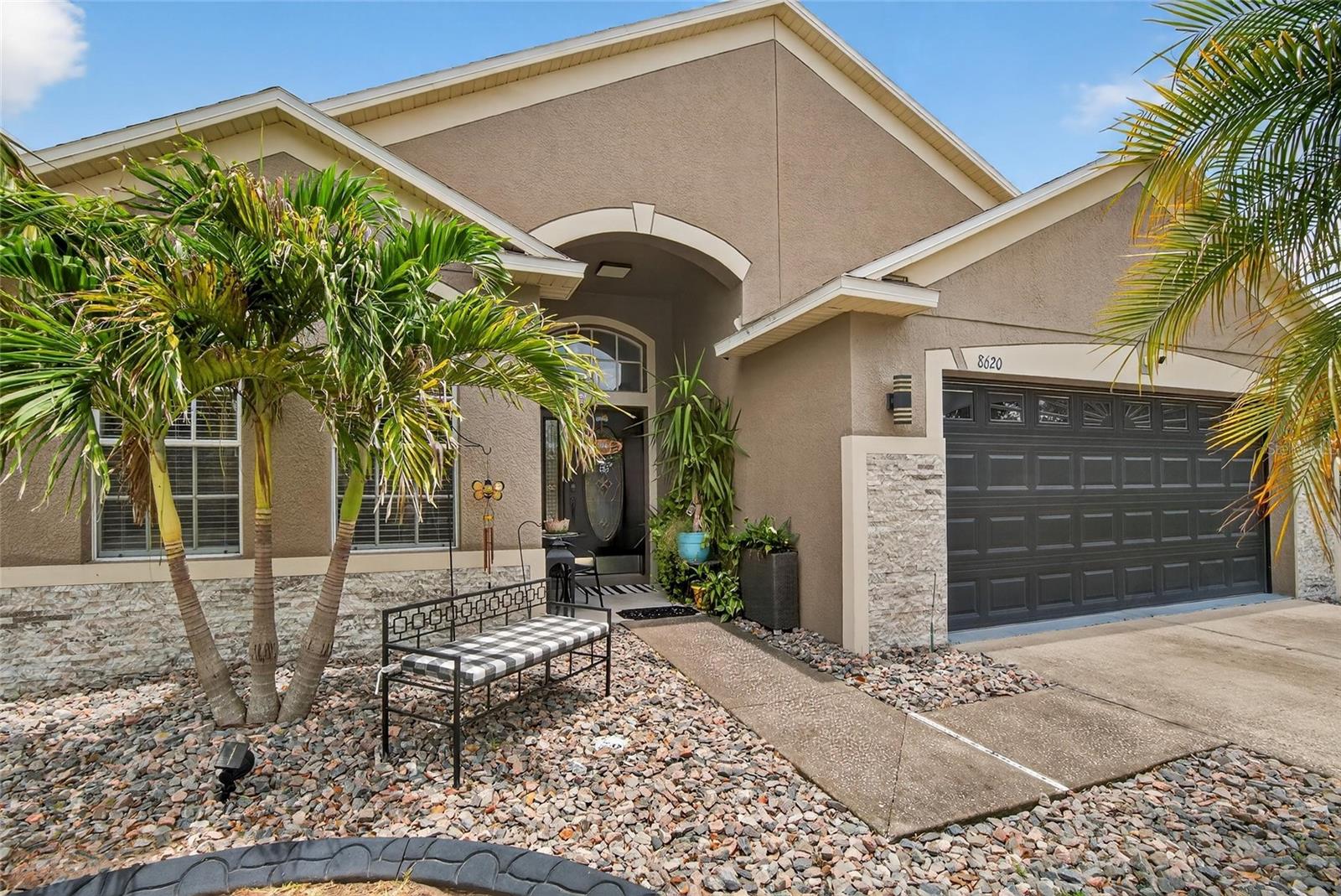
Would you like to sell your home before you purchase this one?
Priced at Only: $424,990
For more Information Call:
Address: 8620 Sandy Plains Drive, RIVERVIEW, FL 33578
Property Location and Similar Properties
- MLS#: TB8403185 ( Residential )
- Street Address: 8620 Sandy Plains Drive
- Viewed: 11
- Price: $424,990
- Price sqft: $165
- Waterfront: No
- Year Built: 2005
- Bldg sqft: 2579
- Bedrooms: 4
- Total Baths: 2
- Full Baths: 2
- Garage / Parking Spaces: 2
- Days On Market: 23
- Additional Information
- Geolocation: 27.8652 / -82.3589
- County: HILLSBOROUGH
- City: RIVERVIEW
- Zipcode: 33578
- Subdivision: Parkway Center Single Family P
- Elementary School: Ippolito HB
- Middle School: Giunta Middle HB
- High School: Spoto High HB
- Provided by: RE/MAX BAYSIDE REALTY LLC
- Contact: Tangie Tinsley
- 813-938-1781

- DMCA Notice
-
DescriptionWelcome to this beautifully maintained 4 bedroom, 3 bathroom home in the desirable Oak Creek community of Riverview! Boasting over 2,000 square feet of living space, this home features a bright open floor plan with large tile flooring throughout the main areas. The spacious kitchen offers granite countertops, ample cabinetry, a breakfast bar, and overlooks the comfortable living and dining spacesperfect for entertaining. The primary suite includes a walk in closet and a private en suite bath with double sinks and a soaking tub. Major updates include a new roof (2022), new A/C unit and water softener (2024) for modern comfort and energy efficiency. Enjoy outdoor living in the spacious fenced backyard, ideal for family fun or relaxing evenings. Community amenities include a pool and basketball court. Conveniently located just minutes from shopping, dining, and easy access to I 75. This move in ready home is a must see!
Payment Calculator
- Principal & Interest -
- Property Tax $
- Home Insurance $
- HOA Fees $
- Monthly -
Features
Building and Construction
- Covered Spaces: 0.00
- Exterior Features: Other, Sidewalk, Sliding Doors
- Flooring: Ceramic Tile, Laminate
- Living Area: 2004.00
- Roof: Shingle
School Information
- High School: Spoto High-HB
- Middle School: Giunta Middle-HB
- School Elementary: Ippolito-HB
Garage and Parking
- Garage Spaces: 2.00
- Open Parking Spaces: 0.00
Eco-Communities
- Water Source: Public
Utilities
- Carport Spaces: 0.00
- Cooling: Central Air
- Heating: Central
- Pets Allowed: Breed Restrictions, Yes
- Sewer: Public Sewer
- Utilities: BB/HS Internet Available, Cable Available, Electricity Connected, Phone Available, Public, Sewer Connected, Water Connected
Finance and Tax Information
- Home Owners Association Fee Includes: Pool
- Home Owners Association Fee: 320.00
- Insurance Expense: 0.00
- Net Operating Income: 0.00
- Other Expense: 0.00
- Tax Year: 2024
Other Features
- Appliances: Dishwasher, Disposal, Dryer, Electric Water Heater, Microwave, Range, Refrigerator, Washer
- Association Name: Benjamin Alair
- Association Phone: 813-968-5665
- Country: US
- Furnished: Unfurnished
- Interior Features: Built-in Features, Ceiling Fans(s), Eat-in Kitchen, Living Room/Dining Room Combo, Open Floorplan, Primary Bedroom Main Floor, Split Bedroom, Walk-In Closet(s), Window Treatments
- Legal Description: PARKWAY CENTER SINGLE FAMILY PHASE 2B LOT 68 BLOCK 8
- Levels: One
- Area Major: 33578 - Riverview
- Occupant Type: Owner
- Parcel Number: U-13-30-19-74Z-000008-00068.0
- Views: 11
- Zoning Code: PD
Similar Properties
Nearby Subdivisions
Alafia River Country Meadows M
Arbor Park
Ashley Oaks
Ashley Oaks Unit 2
Avelar Creek North
Avelar Creek South
Balmboyette Area
Bloomingdale Hills Sec A U
Bloomingdale Hills Sec C U
Bloomingdale Ridge
Brandwood Sub
Bridges
Brussels Boy Ph Iii Iv
Covewood
Eagle Watch
Fern Hill
Fern Hill Ph 1a
Fern Hill Ph 2
Fern Hill Phase 1a
Hancock Sub
Happy Acres Sub 1 S
Ivy Estates
Key West Landings
Lake Fantasia
Lake Fantasia Platted Sub
Lake St Charles
Lake St Charles Un 13 14
Lake St Charles Unit 3
Lake St Charles Unit 6
Lake St Charles Unit 9
Magnolia Creek
Magnolia Park Central Ph A
Magnolia Park Northeast F
Magnolia Park Northeast Prcl
Magnolia Park Northeast Reside
Magnolia Park Southeast B
Magnolia Park Southeast C2
Magnolia Park Southwest G
Mariposa Ph 1
Mays Greenglades 1st Add
Medford Lakes Ph 1
Medford Lakes Ph 2b
Not On List
Oak Creek
Oak Creek Prcl 1b
Oak Creek Prcl 4
Oak Creek Prcl Hh
Park Creek Ph 1a
Park Creek Ph 2b
Park Creek Ph 3a
Park Creek Ph 4b
Parkway Center Single Family P
Pavilion Ph 3
Pavilion Waterford Ph I
Providence Oaks
Providence Ranch
Providence Reserve
Quintessa Sub
River Pointe Sub
Riverleaf At Bloomingdale
Riverside Bluffs
Riverview Meadows Ph 2
Sanctuary At Oak Creek
Sanctuary Ph 2
Sanctuary Ph 3
Sand Ridge Estates
South Creek
South Crk Ph 2a 2b 2c
South Crk Ph 2a 2b & 2c
South Pointe Ph 1a 1b
South Pointe Ph 9
Southcreek
Spencer Glen
Spencer Glen North
Spencer Glen South
Subdivision Of The E 2804 Ft O
Summerview Oaks Sub
Symmes Grove Sub
Tamiami Townsite Rev
Timber Creek
Timbercreek Ph 1
Timbercreek Ph 2c
Twin Creeks
Twin Creeks Ph 1 2
Twin Creeks Ph 1 & 2
Unplatted
Villages Of Lake St Charles Ph
Waterstone Lakes Ph 2
Watson Glen
Watson Glen Ph 1
Watson Glen Ph 2
Wilson Manor
Winthrop Village Ph 2fb
Winthrop Village Ph One-b
Winthrop Village Ph Oneb
Winthrop Village Ph Twoa

- One Click Broker
- 800.557.8193
- Toll Free: 800.557.8193
- billing@brokeridxsites.com



