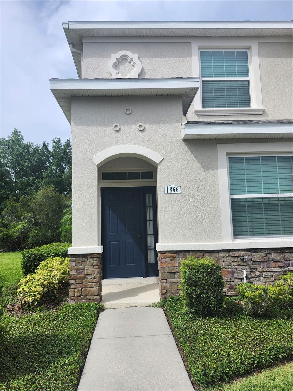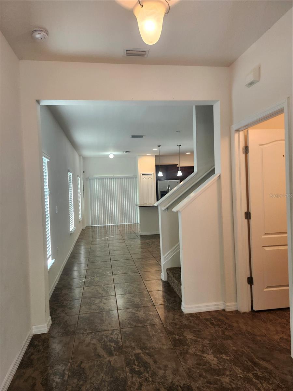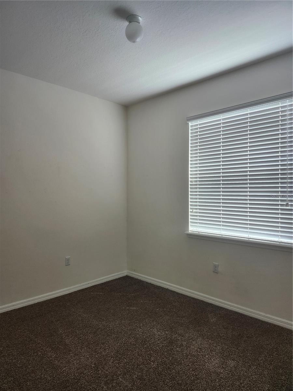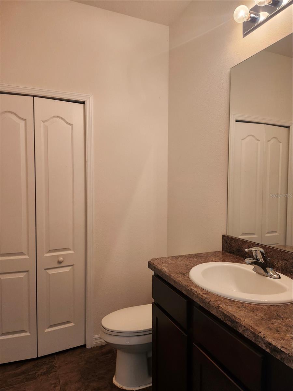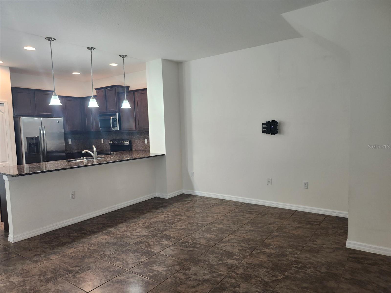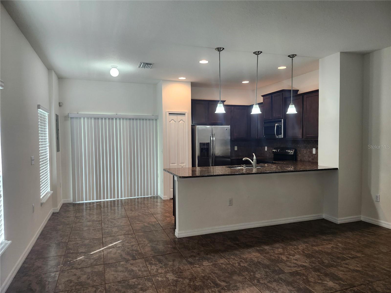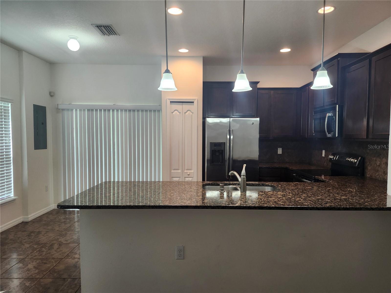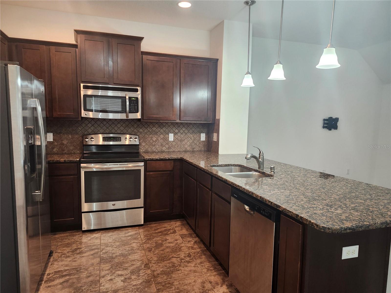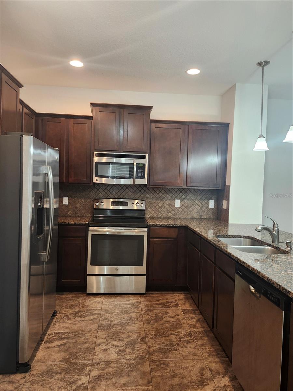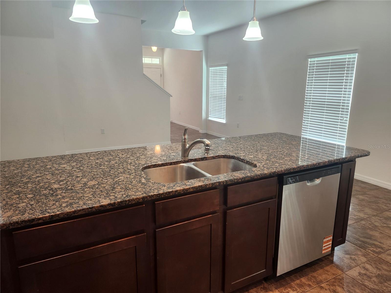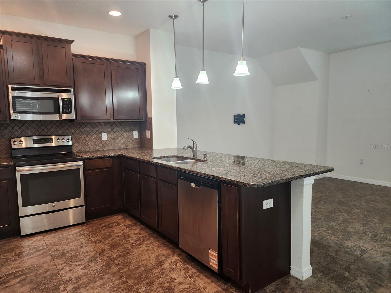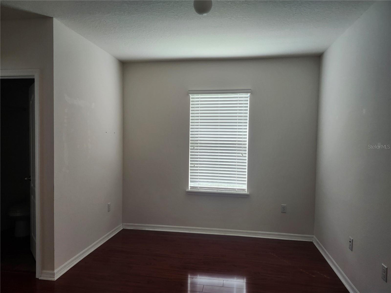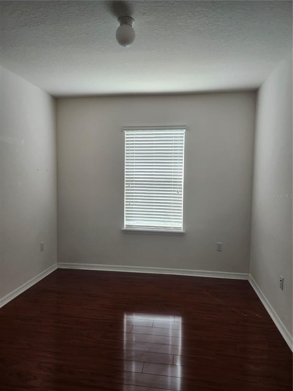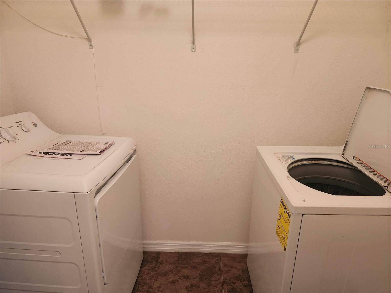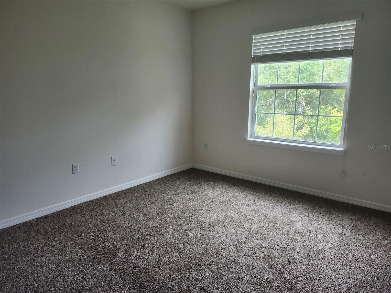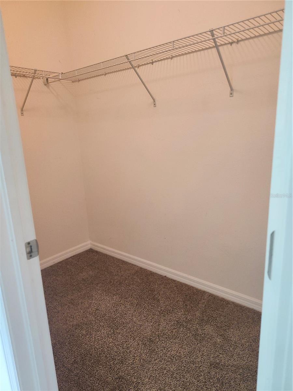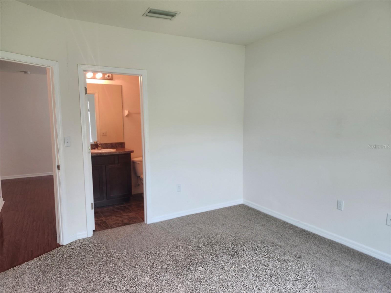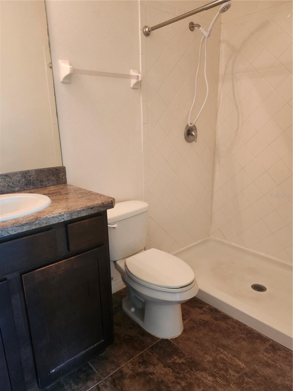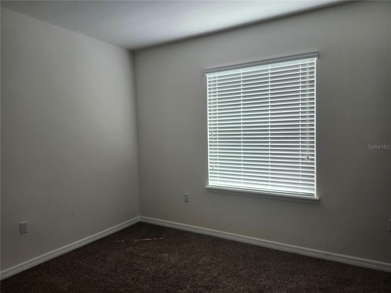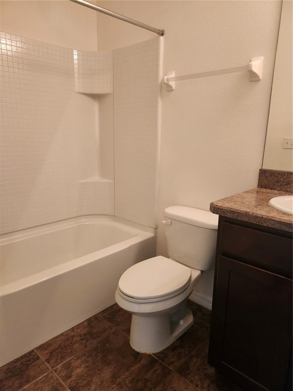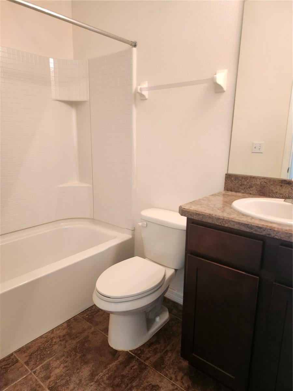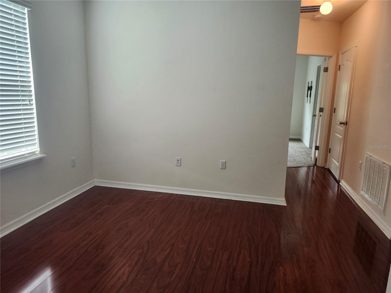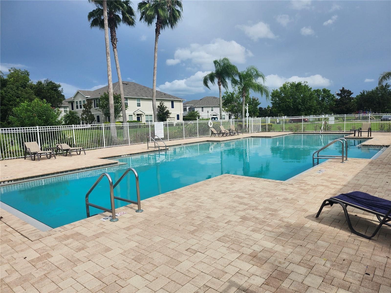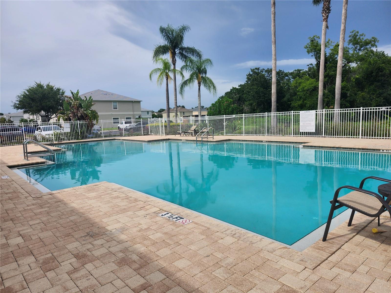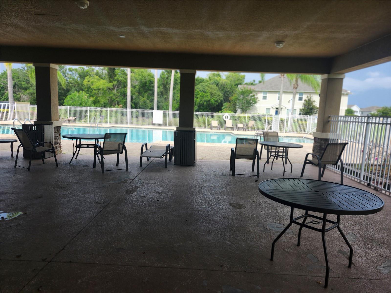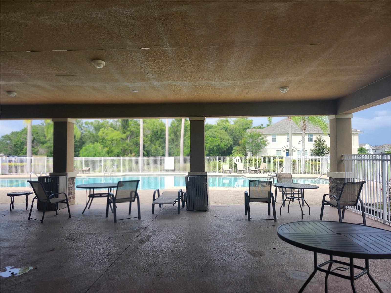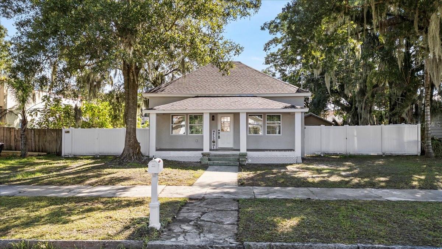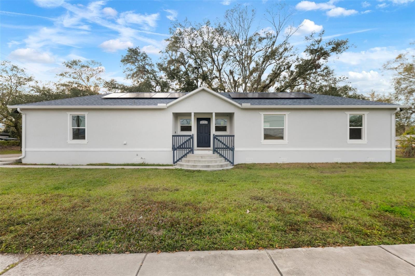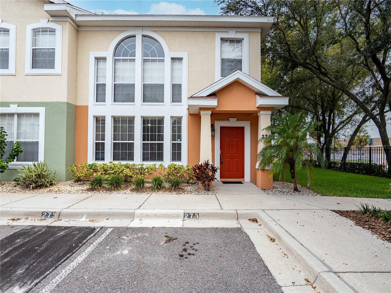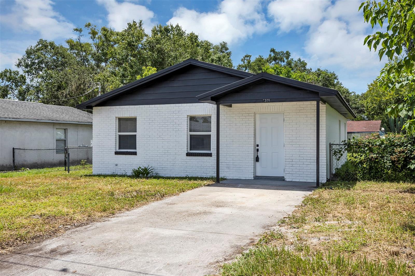1866 Greenwood Valley Drive, PLANT CITY, FL 33563
Property Photos
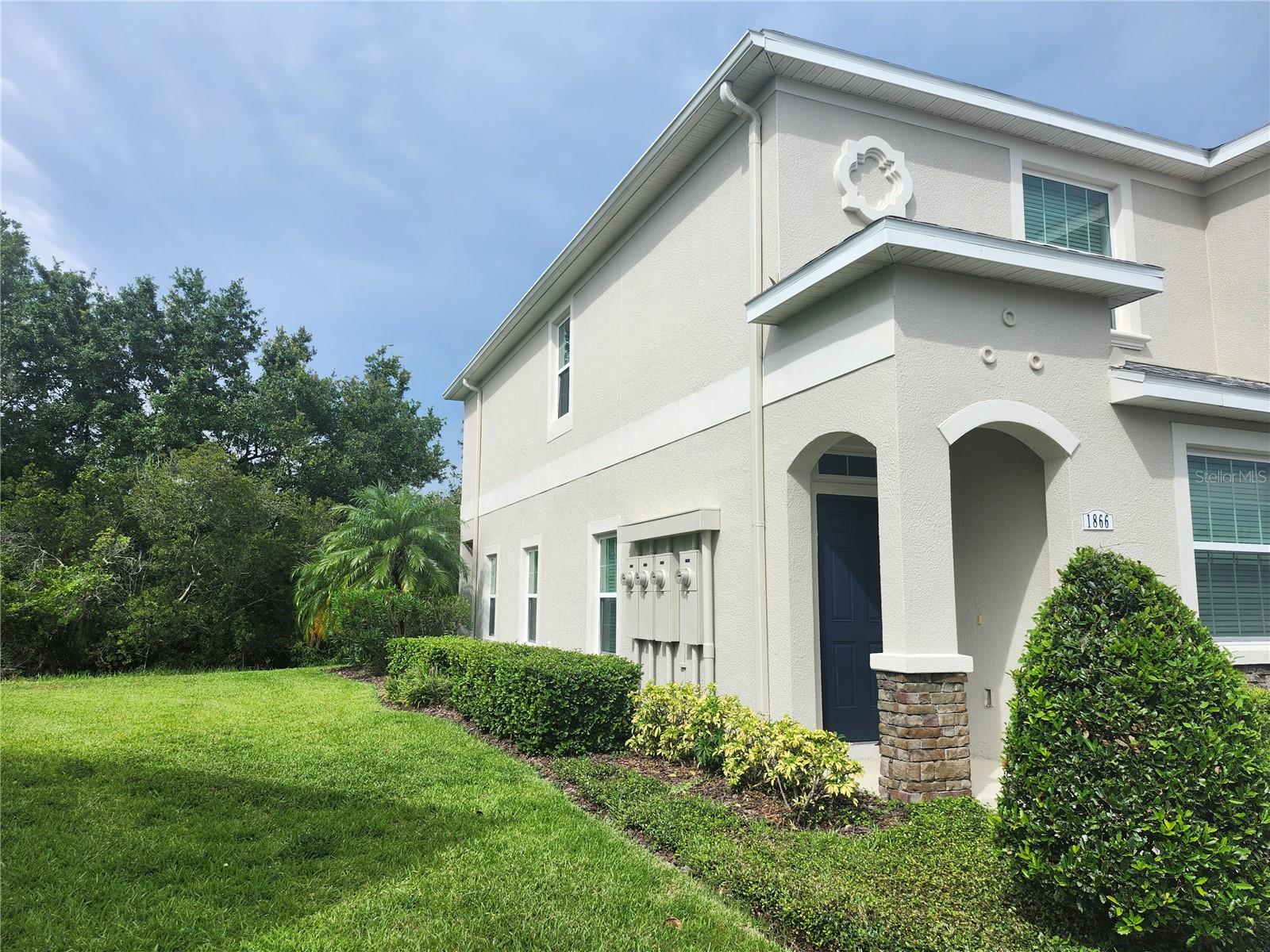
Would you like to sell your home before you purchase this one?
Priced at Only: $2,200
For more Information Call:
Address: 1866 Greenwood Valley Drive, PLANT CITY, FL 33563
Property Location and Similar Properties
- MLS#: TB8402898 ( Residential Lease )
- Street Address: 1866 Greenwood Valley Drive
- Viewed: 51
- Price: $2,200
- Price sqft: $1
- Waterfront: No
- Year Built: 2014
- Bldg sqft: 1572
- Bedrooms: 2
- Total Baths: 3
- Full Baths: 2
- 1/2 Baths: 1
- Days On Market: 60
- Additional Information
- Geolocation: 27.9953 / -82.1158
- County: HILLSBOROUGH
- City: PLANT CITY
- Zipcode: 33563
- Subdivision: Walden Woods Rep
- Elementary School: Burney HB
- Middle School: Marshall HB
- High School: Plant City HB
- Provided by: AGILE GROUP REALTY
- Contact: Chib Anderson
- 813-569-6294

- DMCA Notice
-
DescriptionThis move in ready townhome home boasts 2 spacious bedrooms/2.5 bathrooms ( with a downstairs bonus room that can be used as a bedroom or office) , laminate flooring and tile floors , 9 foot ceilings, new washer/dryer/refrigerator, updated HVAC/water heater/interior paint, granite countertops in the kitchen and a great open plan with large breakfast area, and lots of room for living and dining. Master bedroom includes en suite bath with two walk in closets. The second bedroom also provides an en suite bath with walk in closet, while the first floor bonus room has access to a separate full bath. The spacious living room and kitchen open to glass sliding doors which lead to the landscaped back yard with a view of a green conservation area. The upstairs laundry room is conveniently located near the master suite. This home is an end unit with plenty of windows which provide ample sunlight, and the community pool is only steps away from this desirable unit. Walden Woods is a gated community perfectly located close to shopping, restaurants, and entertainment. Schedule your tour of this fabulous property today!
Payment Calculator
- Principal & Interest -
- Property Tax $
- Home Insurance $
- HOA Fees $
- Monthly -
Features
Building and Construction
- Covered Spaces: 0.00
- Exterior Features: Sliding Doors, Storage
- Flooring: Carpet, Ceramic Tile, Laminate
- Living Area: 1572.00
School Information
- High School: Plant City-HB
- Middle School: Marshall-HB
- School Elementary: Burney-HB
Garage and Parking
- Garage Spaces: 0.00
- Open Parking Spaces: 0.00
Eco-Communities
- Water Source: Public
Utilities
- Carport Spaces: 0.00
- Cooling: Central Air
- Heating: Central
- Pets Allowed: Yes
- Sewer: Public Sewer
- Utilities: Cable Available, Electricity Available, Phone Available, Public, Water Connected
Amenities
- Association Amenities: Basketball Court, Gated, Playground, Pool
Finance and Tax Information
- Home Owners Association Fee: 0.00
- Insurance Expense: 0.00
- Net Operating Income: 0.00
- Other Expense: 0.00
Other Features
- Appliances: Built-In Oven, Cooktop, Dishwasher, Disposal, Dryer, Ice Maker, Microwave, Range, Refrigerator, Washer
- Association Name: Associa Property Management
- Country: US
- Furnished: Unfurnished
- Interior Features: Kitchen/Family Room Combo, Open Floorplan, PrimaryBedroom Upstairs, Solid Surface Counters, Walk-In Closet(s)
- Levels: Two
- Area Major: 33563 - Plant City
- Occupant Type: Vacant
- Parcel Number: P-04-29-22-9DF-000000-00349.0
- Possession: Rental Agreement
- Views: 51
Owner Information
- Owner Pays: Grounds Care, Pool Maintenance, Recreational, Security, Sewer, Trash Collection, Water
Similar Properties

- One Click Broker
- 800.557.8193
- Toll Free: 800.557.8193
- billing@brokeridxsites.com



