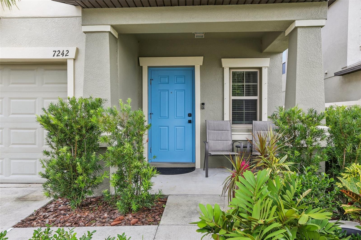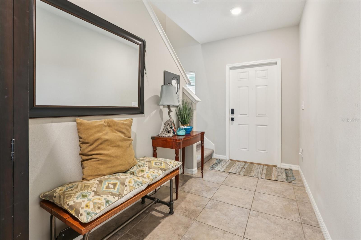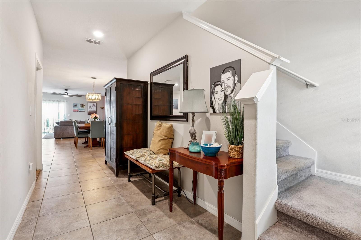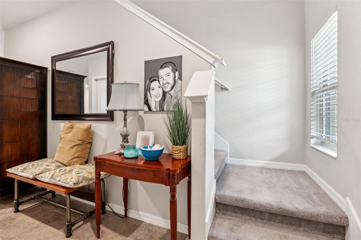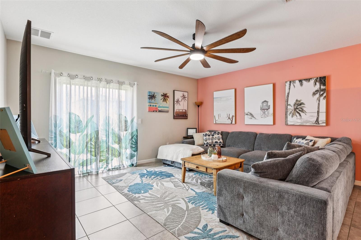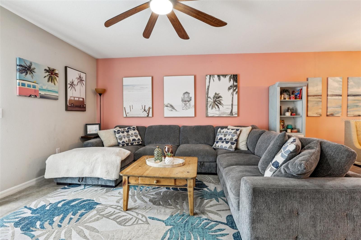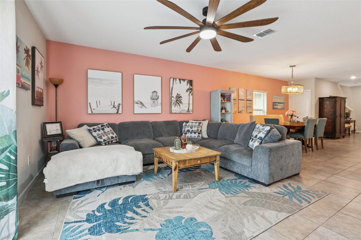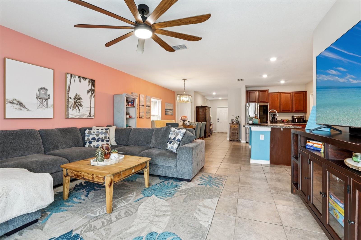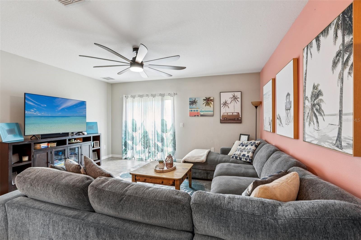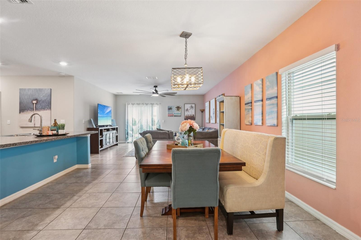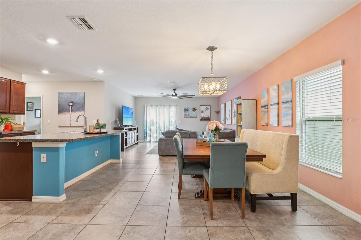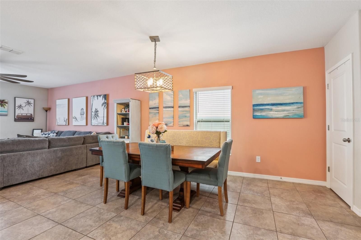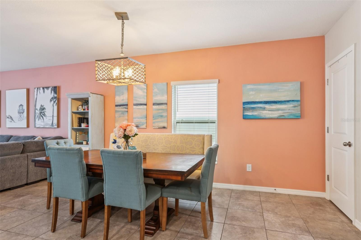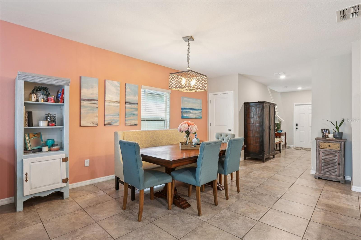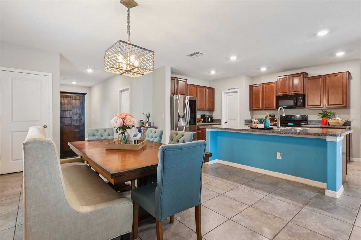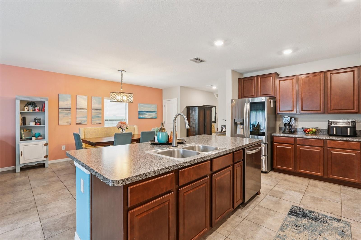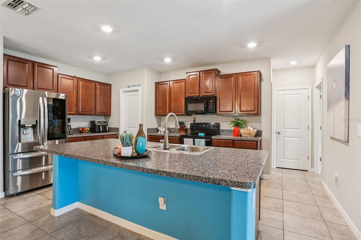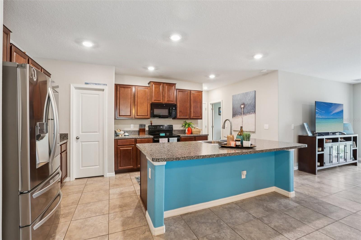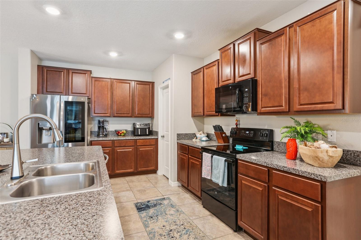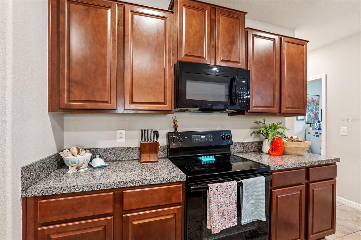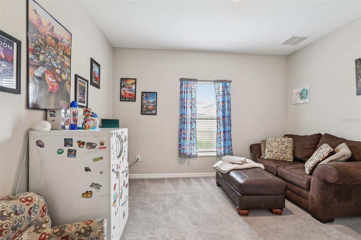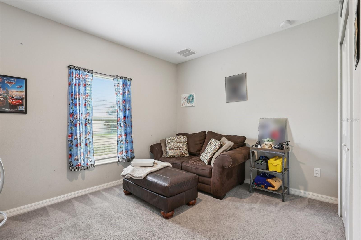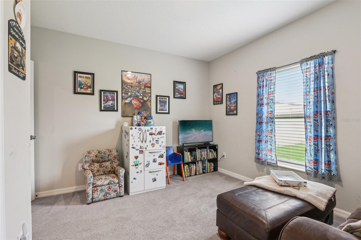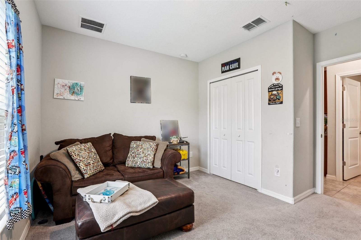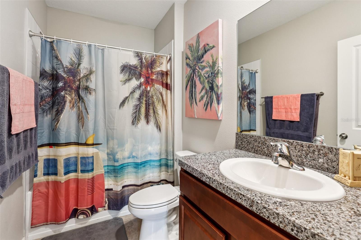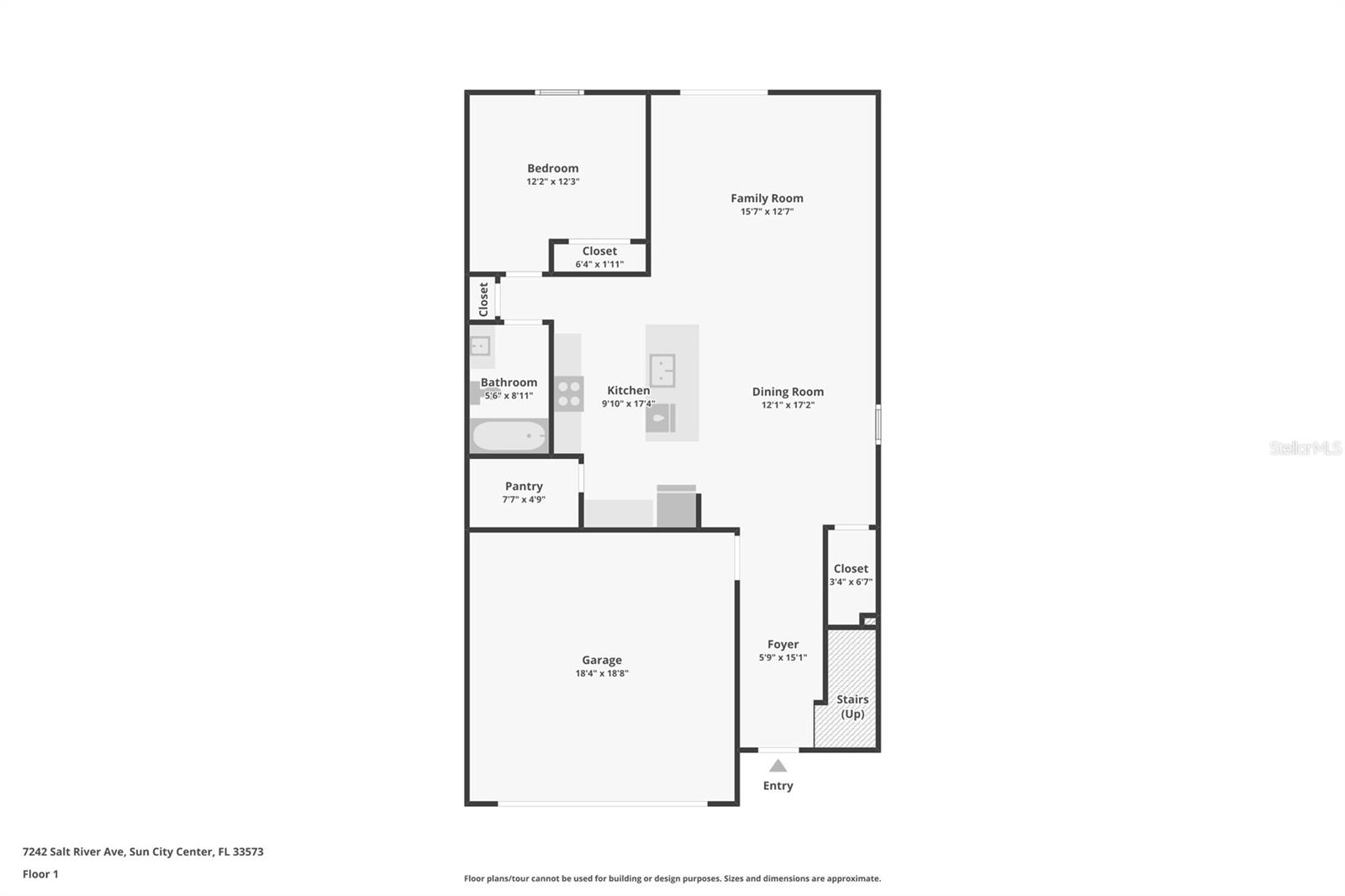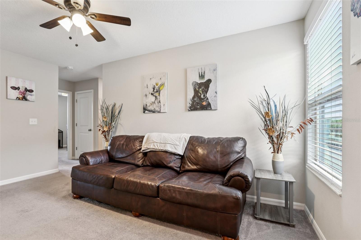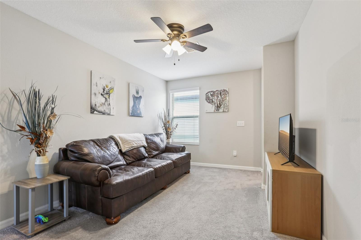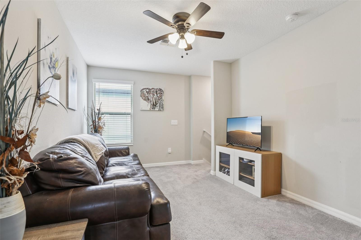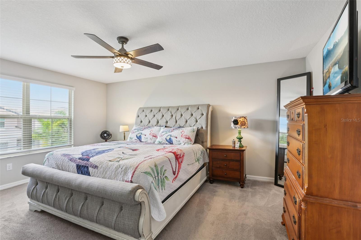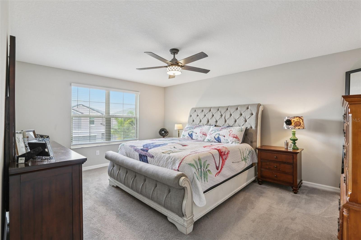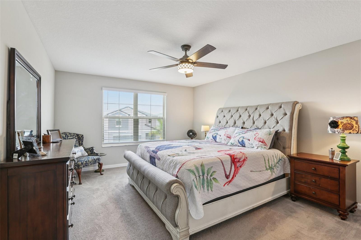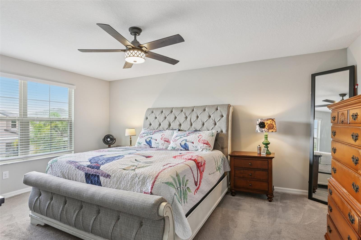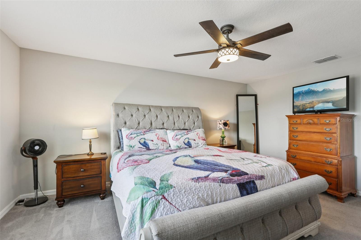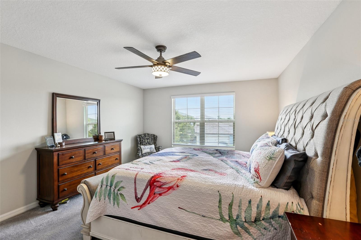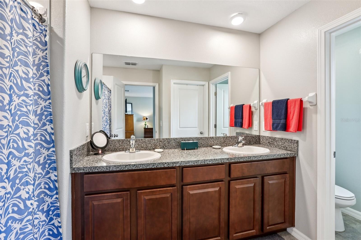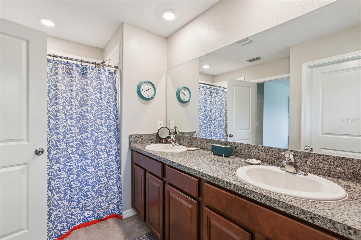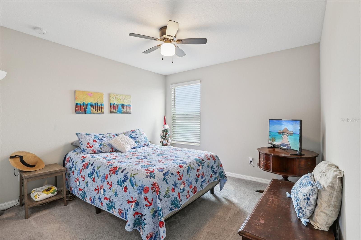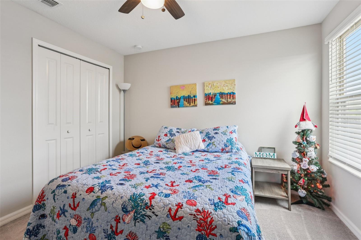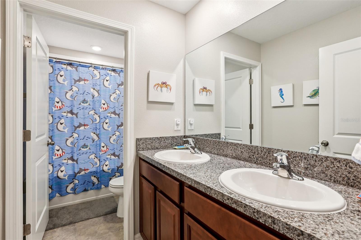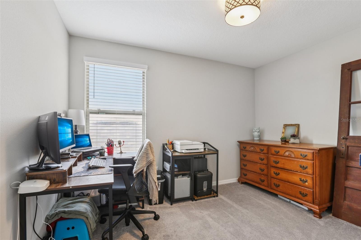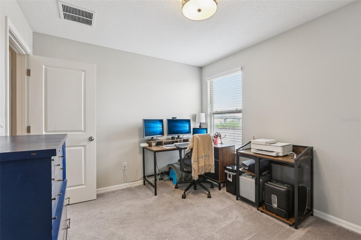7242 Salt River Avenue, SUN CITY CENTER, FL 33573
Property Photos
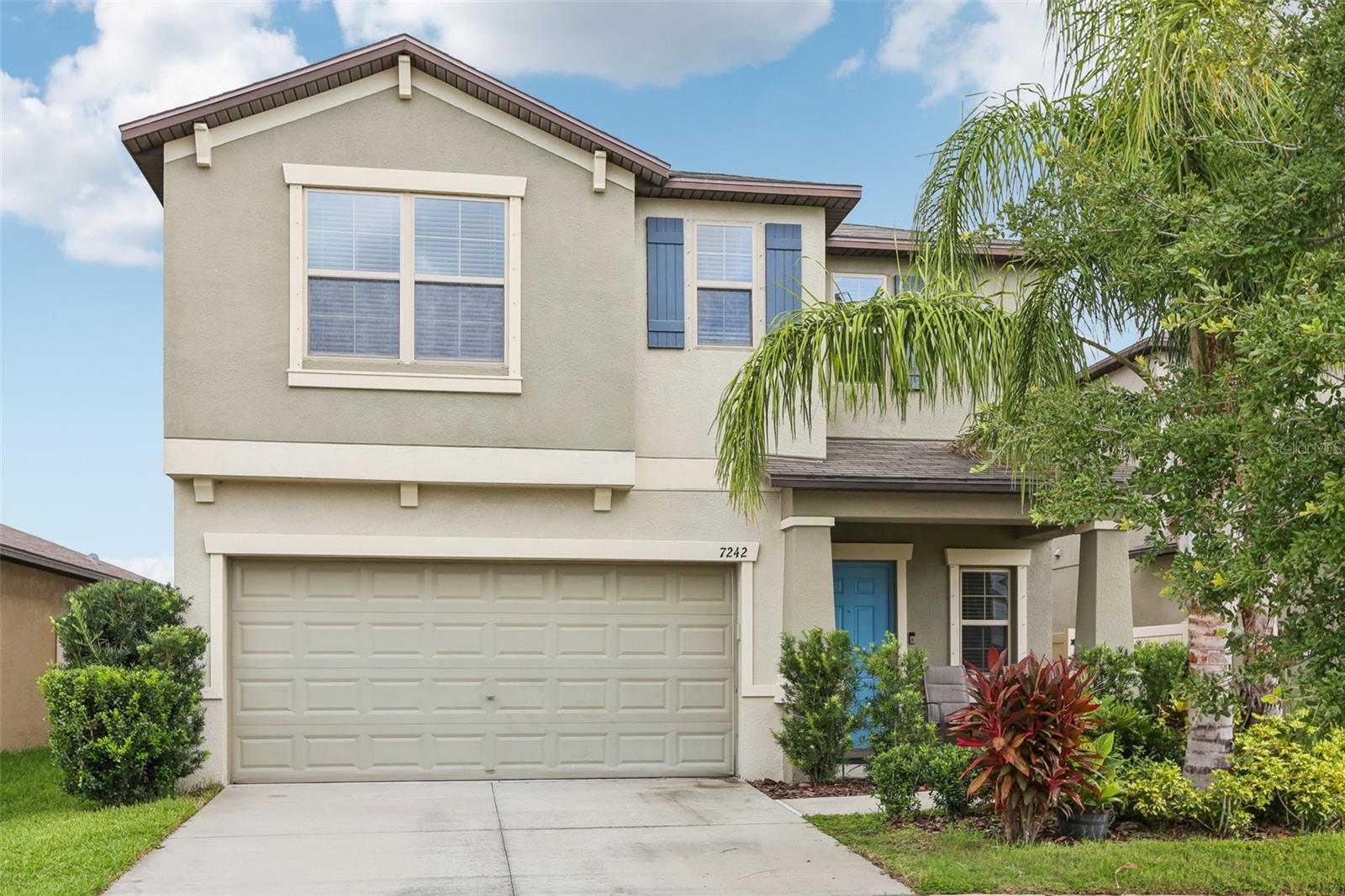
Would you like to sell your home before you purchase this one?
Priced at Only: $409,900
For more Information Call:
Address: 7242 Salt River Avenue, SUN CITY CENTER, FL 33573
Property Location and Similar Properties
- MLS#: TB8402680 ( Residential )
- Street Address: 7242 Salt River Avenue
- Viewed: 32
- Price: $409,900
- Price sqft: $133
- Waterfront: No
- Year Built: 2020
- Bldg sqft: 3084
- Bedrooms: 6
- Total Baths: 3
- Full Baths: 3
- Garage / Parking Spaces: 2
- Days On Market: 67
- Additional Information
- Geolocation: 27.7387 / -82.3736
- County: HILLSBOROUGH
- City: SUN CITY CENTER
- Zipcode: 33573
- Subdivision: Cypress Mill Ph 1a
- Provided by: KELLER WILLIAMS SOUTH SHORE
- Contact: David Lovitch
- 813-641-8300

- DMCA Notice
-
DescriptionWelcome to this spacious and beautifully upgraded 6 bedroom, 3 bath home in the highly sought after Cypress Mill community! Thoughtfully designed for both comfort and functionality, this two story home features one bedroom and a full bath on the main floorperfect for guests, multigenerational living or office space. Enjoy tile flooring throughout the main level, a generous 2 car garage, and a stunning kitchen with rich wood cabinetry, a large center island, newer stainless steel appliances, and an oversized walk in pantry. Upstairs, youll find the large master suite along with four additional bedrooms, all with cozy carpeted flooring. The large master offers a true retreat with space for a king sized bed and seating area, plus a huge walk in closet conveniently located just off the master bathroom. Youll also find a convenient laundry room and a versatile loft areaideal for a playroom, home office, or media space. The large, fenced backyard offers the perfect setting for entertaining, pets, or simply relaxing in your private outdoor space. All located in the vibrant Cypress Mill community with access to resort style amenities including a pool, splash pad, clubhouse, fitness center, dog parks and playgrounds. Close to I 75, I 4, Tampa, Orlando, Sarasota and some of the best beaches Florida has to offer. This home truly has it allspace, style, and location!
Payment Calculator
- Principal & Interest -
- Property Tax $
- Home Insurance $
- HOA Fees $
- Monthly -
Features
Building and Construction
- Covered Spaces: 0.00
- Exterior Features: Sidewalk, Sliding Doors
- Fencing: Vinyl
- Flooring: Carpet, Ceramic Tile
- Living Area: 2614.00
- Roof: Shingle
Land Information
- Lot Features: City Limits, In County, Level
Garage and Parking
- Garage Spaces: 2.00
- Open Parking Spaces: 0.00
- Parking Features: Driveway
Eco-Communities
- Water Source: Public
Utilities
- Carport Spaces: 0.00
- Cooling: Central Air
- Heating: Central
- Pets Allowed: Yes
- Sewer: Public Sewer
- Utilities: Cable Available, Electricity Available
Amenities
- Association Amenities: Playground, Pool
Finance and Tax Information
- Home Owners Association Fee: 126.00
- Insurance Expense: 0.00
- Net Operating Income: 0.00
- Other Expense: 0.00
- Tax Year: 2024
Other Features
- Appliances: Dishwasher, Microwave, Range, Refrigerator
- Association Name: Cypress Mill/Kevin Perkins
- Association Phone: 813-993-4000
- Country: US
- Furnished: Unfurnished
- Interior Features: Ceiling Fans(s), Eat-in Kitchen, High Ceilings, Kitchen/Family Room Combo, Living Room/Dining Room Combo, Open Floorplan, PrimaryBedroom Upstairs, Solid Surface Counters, Solid Wood Cabinets, Walk-In Closet(s)
- Legal Description: CYPRESS MILL PHASE 1A LOT 2 BLOCK 15
- Levels: Two
- Area Major: 33573 - Sun City Center / Ruskin
- Occupant Type: Owner
- Parcel Number: U-35-31-19-B3U-000015-00002.0
- Style: Contemporary
- Views: 32
- Zoning Code: PD
Nearby Subdivisions
Bedford E Condo
Belmont South Ph 2d
Belmont South Ph 2d Paseo Al
Belmont South Ph 2e
Belmont South Ph 2f
Caloosa Country Club Estates U
Club Manor
Cypress Creek Ph 4a
Cypress Creek Ph 4b
Cypress Creek Ph 5a
Cypress Creek Ph 5b1
Cypress Creek Ph 5c-2
Cypress Creek Ph 5c1
Cypress Creek Ph 5c2
Cypress Creek Ph 5c3
Cypress Creek Village A
Cypress Creek Village A Rev
Cypress Crk Ph 3 4 Prcl J
Cypress Mill Ph 1a
Cypress Mill Ph 1a Lot 28 Bloc
Cypress Mill Ph 1b
Cypress Mill Ph 1c1
Cypress Mill Ph 2
Cypress Mill Ph 3
Cypress Mill Phase 1c1
Cypress Mill Phase 3
Cypressview Ph 1
Cypressview Ph I
Del Webbs Sun City Florida
Del Webbs Sun City Florida Un
Fairfield A Condo
Fairway Pointe
Gantree Sub
Greenbriar Sub Ph 1
Greenbriar Sub Ph 2
Highgate F Condo
Huntington Condo
La Paloma Village
La Paloma Village Unit 2 Ph
Montero Village
Not Applicable
Not On List
Sun City Center
Sun City Center Nottingham Vil
Sun City Center Unit 162 Ph
Sun City Center Unit 163
Sun City Center Unit 169
Sun City Center Unit 257 Ph
Sun City Center Unit 259
Sun City Center Unit 264 Ph
Sun City Center Unit 270
Sun City Center Unit 271
Sun City Center Unit 274 & 2
Sun City Center Unit 31a
Sun City Center Unit 32b
Sun City Center Unit 44 A
Sun City Center Unit 45
Sun City Center Unit 45 1st Ad
Sun City Center Unit 52
Sun City North Area
Sun Lakes Sub
Sun Lakes Subdivision Lot 63 B
Unplatted
Wedgewood
Westwood Greens A Condo
Yorkshire Sub

- One Click Broker
- 800.557.8193
- Toll Free: 800.557.8193
- billing@brokeridxsites.com



