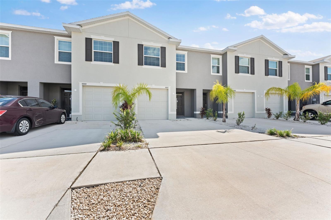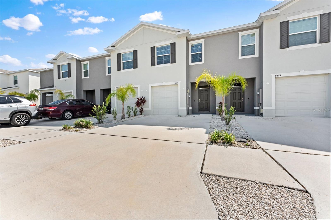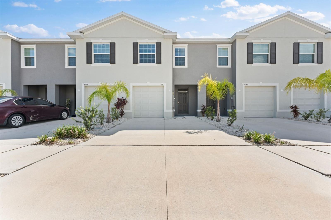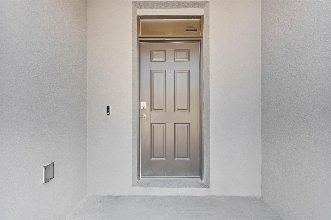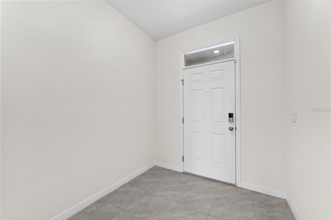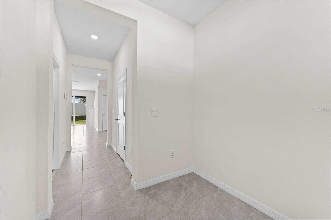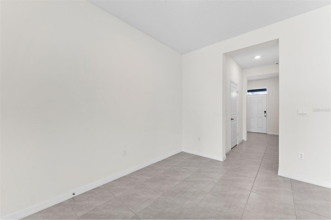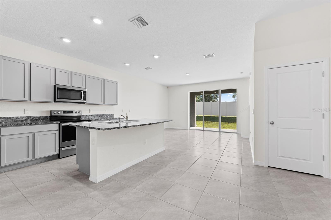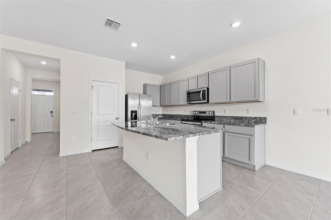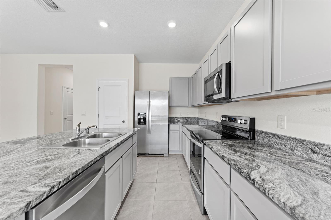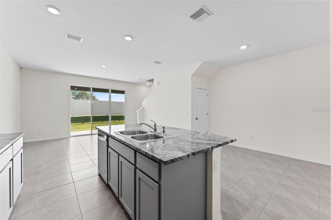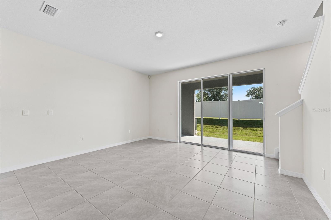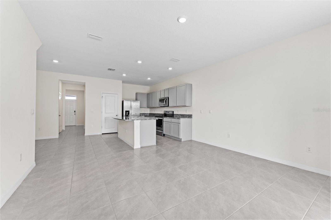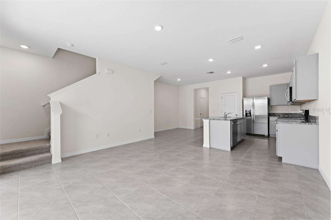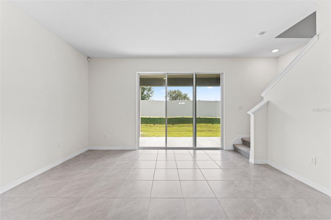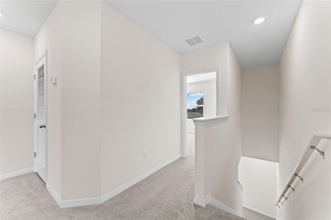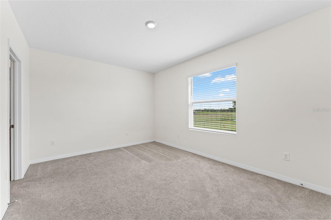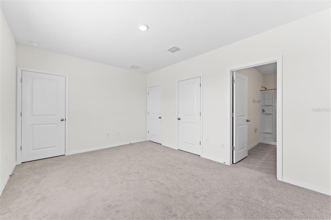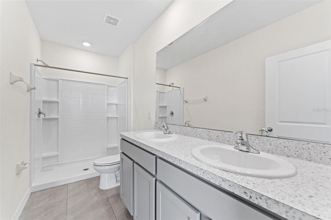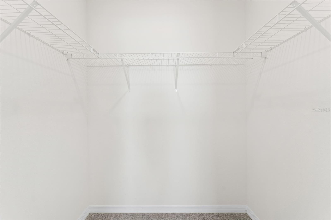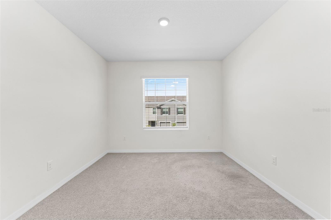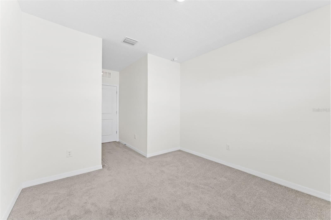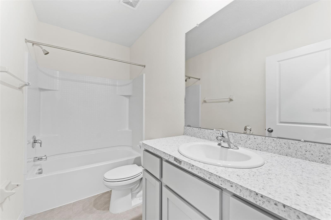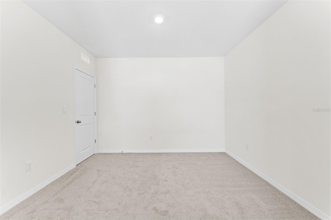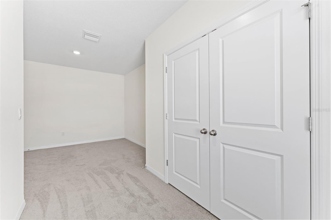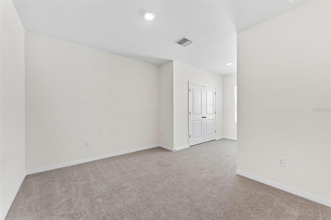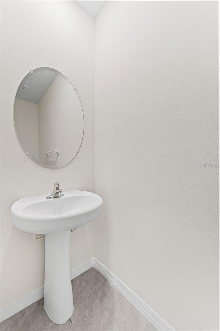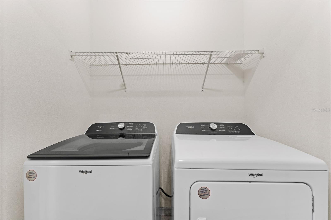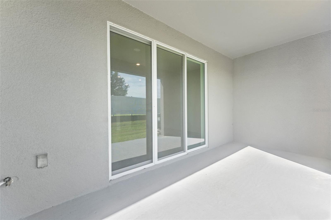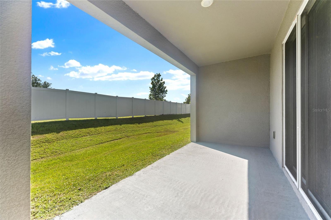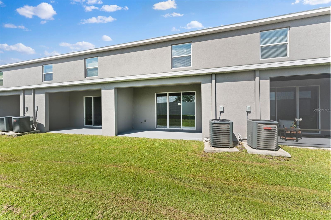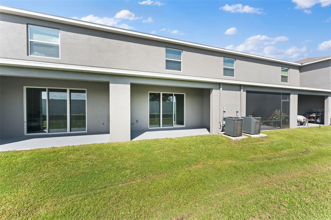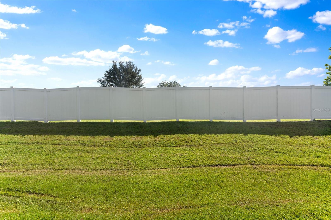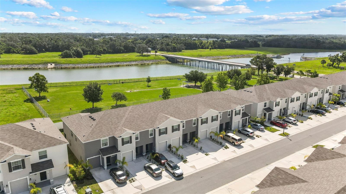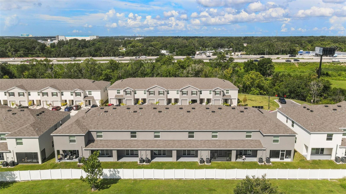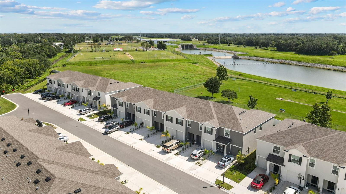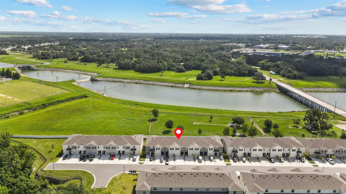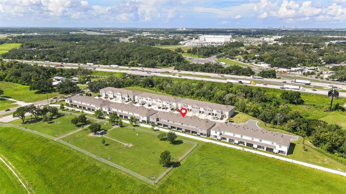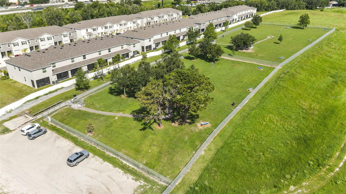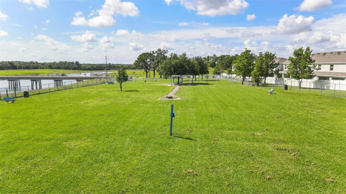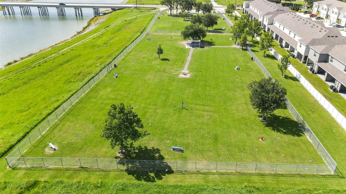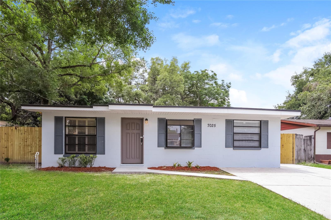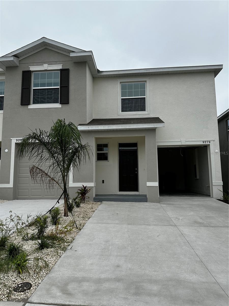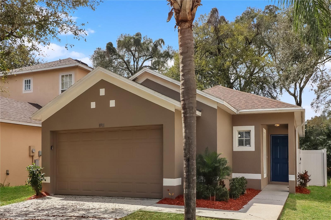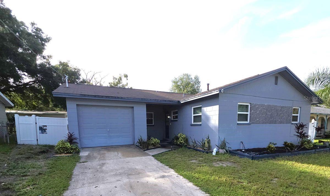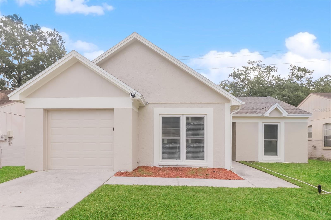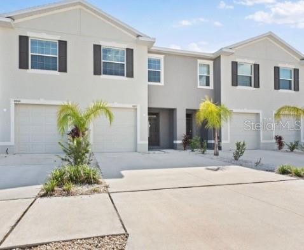9267 Rock Harbour Way, TAMPA, FL 33637
Property Photos
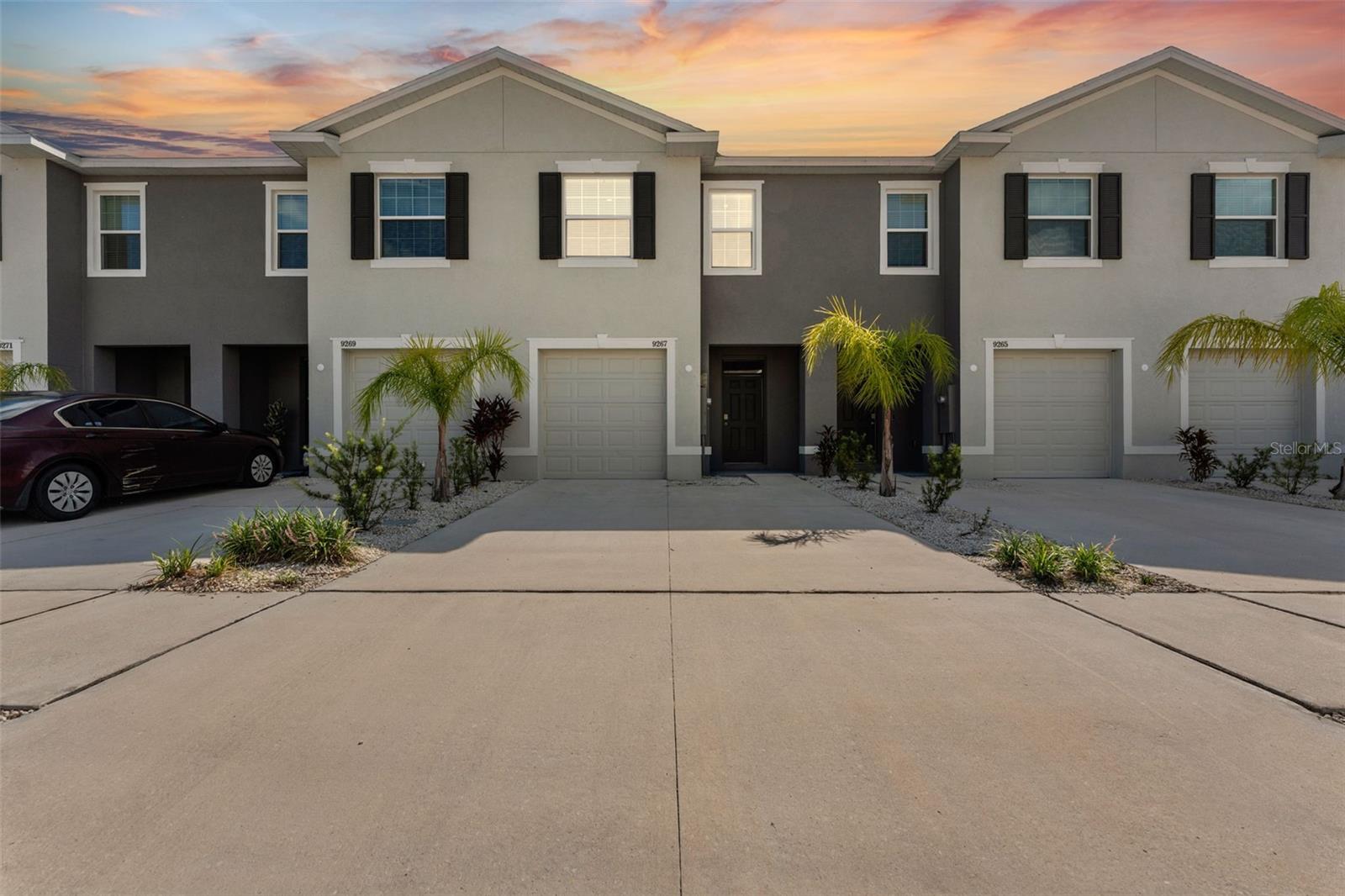
Would you like to sell your home before you purchase this one?
Priced at Only: $2,450
For more Information Call:
Address: 9267 Rock Harbour Way, TAMPA, FL 33637
Property Location and Similar Properties
- MLS#: TB8402445 ( Residential Lease )
- Street Address: 9267 Rock Harbour Way
- Viewed: 13
- Price: $2,450
- Price sqft: $1
- Waterfront: No
- Year Built: 2023
- Bldg sqft: 1673
- Bedrooms: 3
- Total Baths: 3
- Full Baths: 2
- 1/2 Baths: 1
- Garage / Parking Spaces: 1
- Days On Market: 21
- Additional Information
- Geolocation: 28.0368 / -82.3466
- County: HILLSBOROUGH
- City: TAMPA
- Zipcode: 33637
- Subdivision: Easthaven Twnhms
- Elementary School: Folsom HB
- Middle School: Greco HB
- High School: King HB
- Provided by: PMI METRO BAY
- Contact: Alexis Hernandez
- 813-364-2349

- DMCA Notice
-
DescriptionThis 3 bedroom, 2.5 bath pet friendly home offers 1,673 sq ft of efficient, modern living with central air conditioning, ceiling fans, and energy efficient construction. The open concept floor plan includes granite countertops, stainless steel appliances, and extended tile flooring in the main living areas. The kitchen is fully equipped with a dishwasher, microwave, and smart home features, while the primary suite includes a walk in closet and private bath. A washer, dryer, and attached garage provide everyday convenience. Located in the Easthaven community, this home offers quick access to I 4, local dining, shopping, parks, and major attractions like Busch Gardens (only 10 minutes away), and the Bucs and Lightning stadiums. Enjoy outdoor privacy with no rear neighbors and water/sewage, trash, and lawn maintenance included by the HOA. The neighborhood offers suburban peace without sacrificing proximity to city life. HOA does have an application that must be filled out, as well as an application fee of $50. All PMI MetroBay residents are enrolled in the Resident Benefits Package (RBP) for $39.00/month which includes credit building to help boost the residents credit score with timely rent payments, up to $1M Identity Theft Protection, HVAC air filter delivery (for applicable properties), move in concierge service making utility connection and home service setup a breeze during your move in, our best in class resident rewards program, and much more! More details upon application. Lease Terms: Available for a minimum one year lease. The Lease Initiation Fee is $150. Each applicant over the age of 18 must submit a separate rental application. The Application Fee is $75.00 per adult. In addition Annual Lease Renewal Fee is $125.00. To complete this rental application, you must provide a Valid state ID and proof of SSN, monthly income, 3 years of residential history as well as contact information for your rental references and please note that most properties require that applicant combined gross income is at least three (2.5) times the monthly rent amount. The deposit replacement program varies based on screening results. Our partner, theGuarantors, offers a security bond with rent coverage, making security coverage affordable. They will be your guarantor so you can move into your dream rental with little down at move in. A link to apply with the Guarantors will be sent after the rental application is approved. Monthly charges: Rent $2,450 Resident Benefit Package $39 Liability Insurance $14.95 Tenant Responsible for: Electric Parking: 1 car attached garage Pets: Yes, 2 max, monthly pet fee is per pet based on paw score. $100.00 pet administration fee (nonrefundable) per pet.
Payment Calculator
- Principal & Interest -
- Property Tax $
- Home Insurance $
- HOA Fees $
- Monthly -
Features
Building and Construction
- Covered Spaces: 0.00
- Living Area: 1707.00
School Information
- High School: King-HB
- Middle School: Greco-HB
- School Elementary: Folsom-HB
Garage and Parking
- Garage Spaces: 1.00
- Open Parking Spaces: 0.00
Utilities
- Carport Spaces: 0.00
- Cooling: Central Air
- Heating: Central
- Pets Allowed: Cats OK, Dogs OK, Monthly Pet Fee, Number Limit
Finance and Tax Information
- Home Owners Association Fee: 0.00
- Insurance Expense: 0.00
- Net Operating Income: 0.00
- Other Expense: 0.00
Other Features
- Appliances: Dishwasher, Disposal, Dryer, Electric Water Heater, Microwave, Range, Refrigerator, Washer
- Association Name: Easthaven Townhomes Community Association, Inc.
- Association Phone: 941-263-3147 x10
- Country: US
- Furnished: Unfurnished
- Interior Features: Open Floorplan, Thermostat, Walk-In Closet(s)
- Levels: Two
- Area Major: 33637 - Tampa / Temple Terrace
- Occupant Type: Owner
- Parcel Number: U-19-28-20-C7O-000000-00012.0
- Views: 13
Owner Information
- Owner Pays: Grounds Care, Sewer, Trash Collection, Water
Similar Properties
Nearby Subdivisions

- One Click Broker
- 800.557.8193
- Toll Free: 800.557.8193
- billing@brokeridxsites.com



