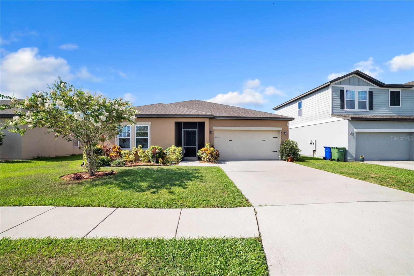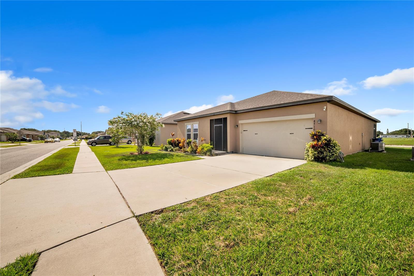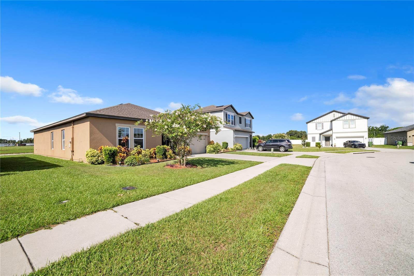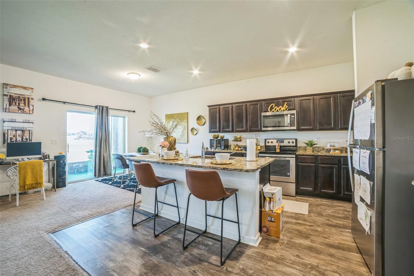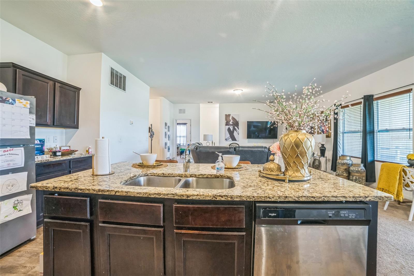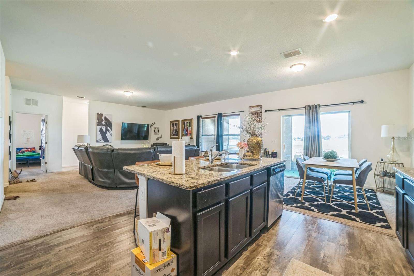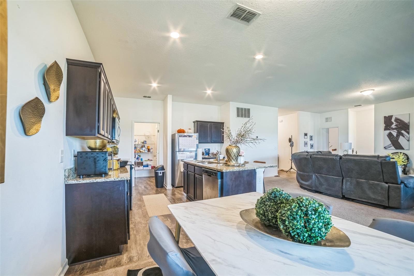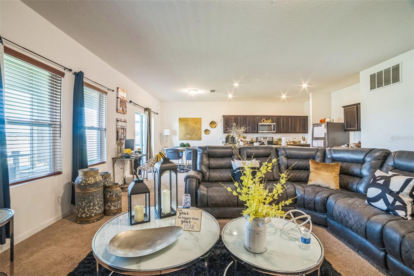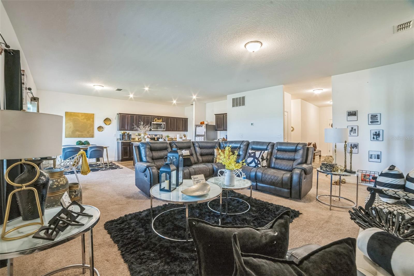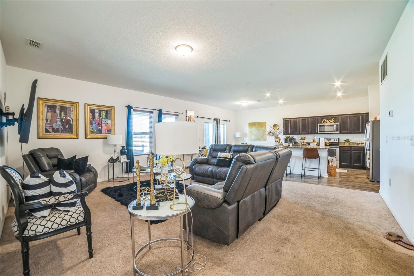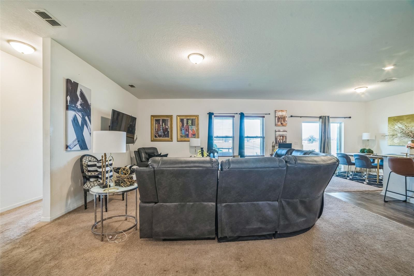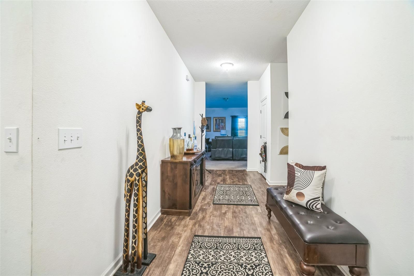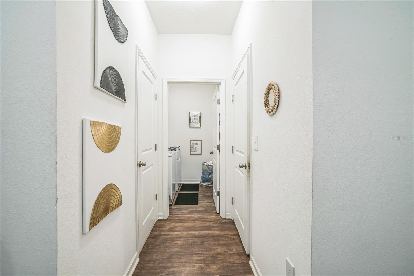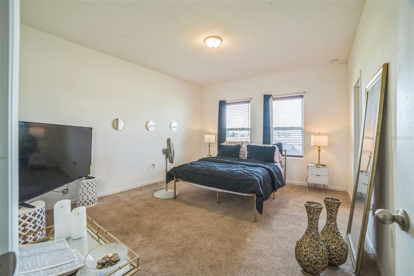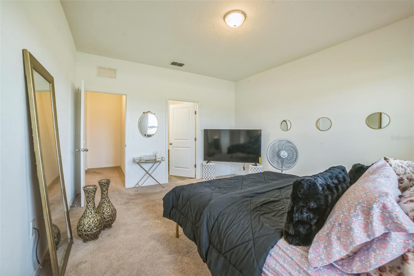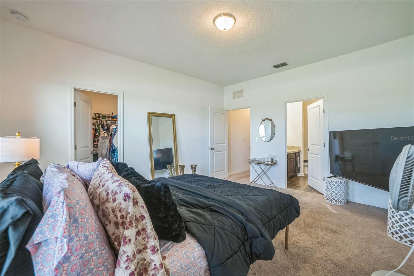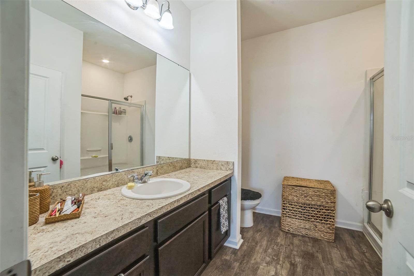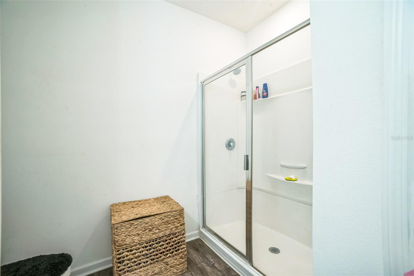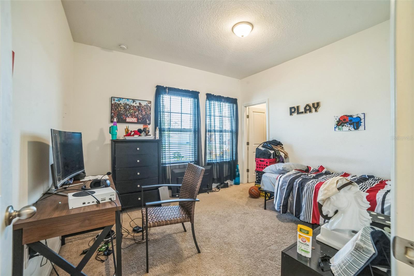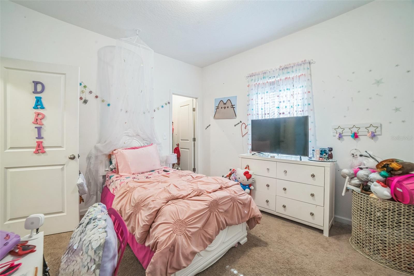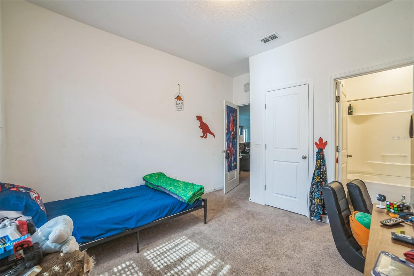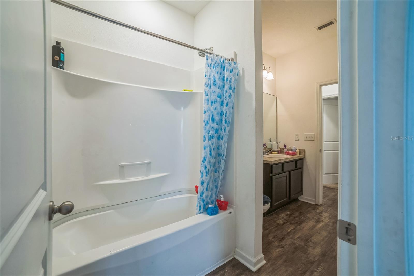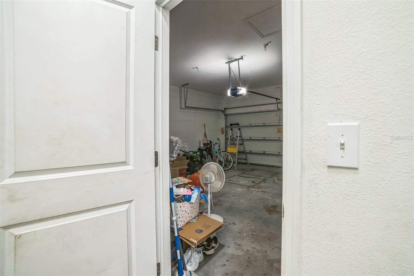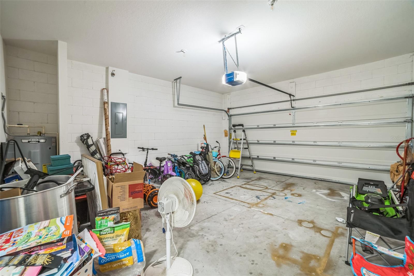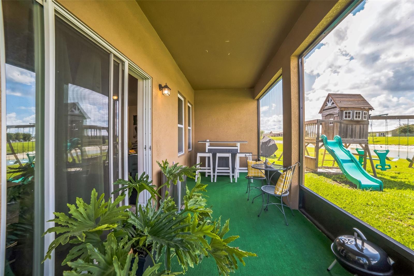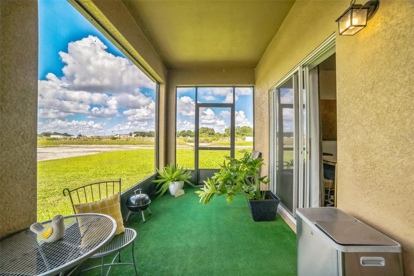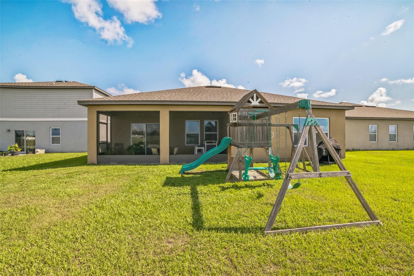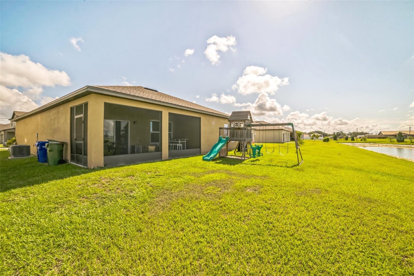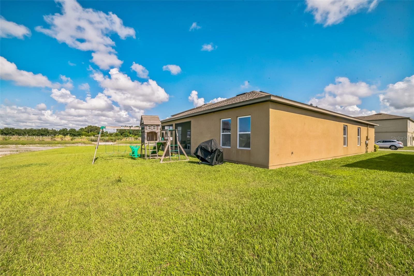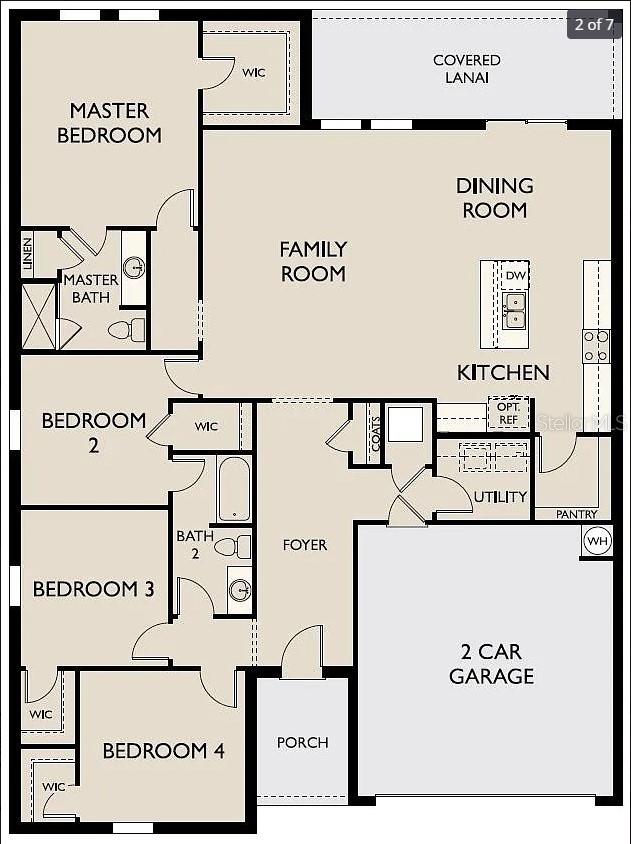4710 Osprey Way, WINTER HAVEN, FL 33881
Property Photos
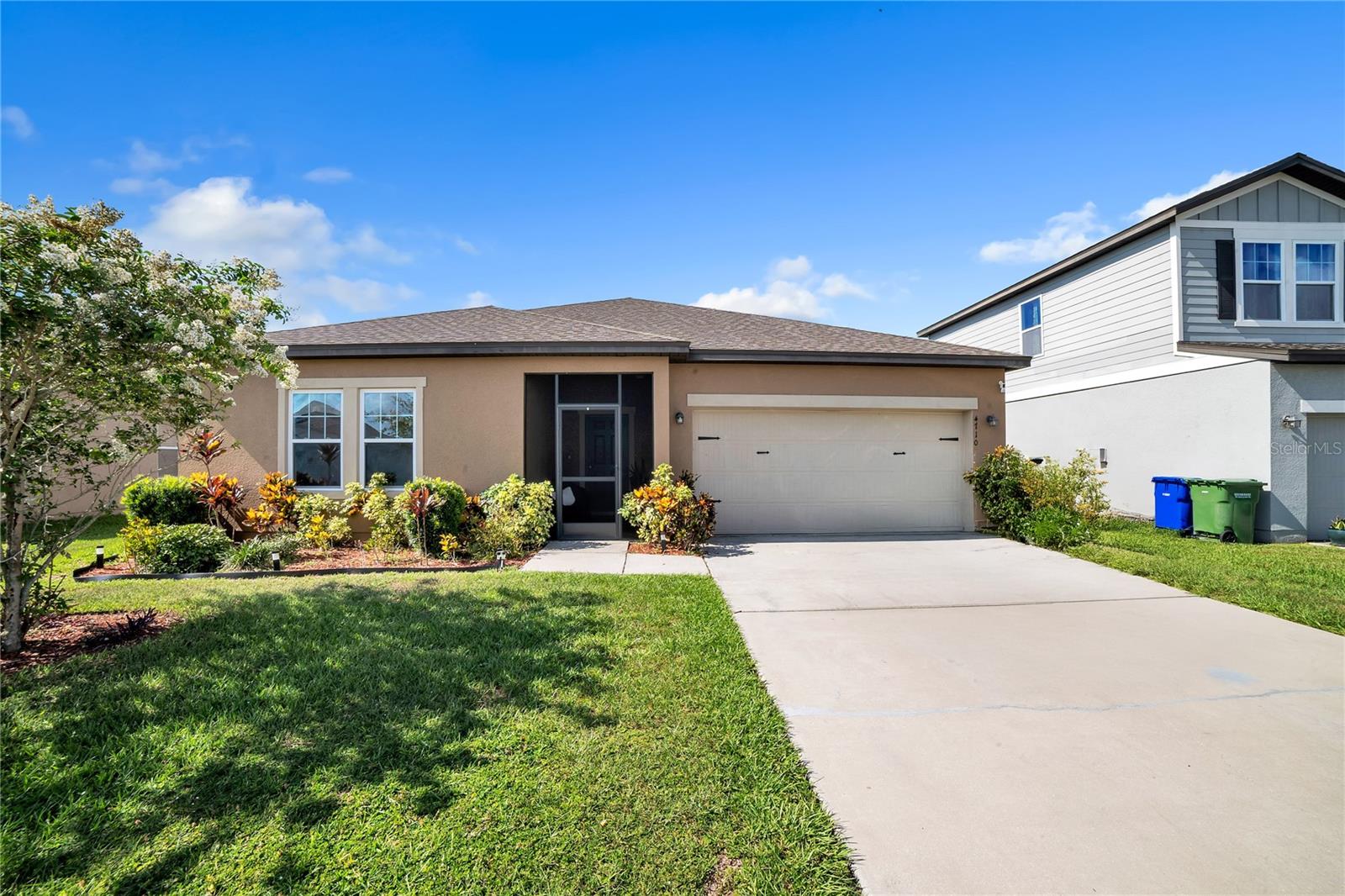
Would you like to sell your home before you purchase this one?
Priced at Only: $299,500
For more Information Call:
Address: 4710 Osprey Way, WINTER HAVEN, FL 33881
Property Location and Similar Properties
- MLS#: TB8402114 ( Residential )
- Street Address: 4710 Osprey Way
- Viewed: 4
- Price: $299,500
- Price sqft: $113
- Waterfront: No
- Year Built: 2019
- Bldg sqft: 2660
- Bedrooms: 4
- Total Baths: 2
- Full Baths: 2
- Garage / Parking Spaces: 2
- Days On Market: 24
- Additional Information
- Geolocation: 28.0663 / -81.7674
- County: POLK
- City: WINTER HAVEN
- Zipcode: 33881
- Subdivision: St James Xing
- Elementary School: Walter Caldwell Elem
- Middle School: Stambaugh Middle
- High School: Auburndale High School
- Provided by: NU HOME FINDERS, INC
- Contact: Stuart Hurry
- 813-244-0676

- DMCA Notice
-
DescriptionWelcome to 4710 Osprey Waya spacious, move in ready 4 bedroom, 2 bath home in the desirable community of Winter Haven. Built by Starlight Homes, this Ophelia model offers nearly 2,000 square feet of thoughtfully designed living space with a split bedroom floor plan thats perfect for both everyday living and entertaining. The heart of the home is the stylish kitchen, featuring stainless steel appliances, an oversized walk in pantry, and expansive counter space that flows seamlessly into the open concept living and dining areas. The private owners suite is tucked away for relaxation, complete with an en suite bath and walk in closet. Three additional bedrooms offer versatility for family, guests, or a home office. Enjoy peaceful pond views from your backyard, ideal for quiet mornings or evening gatherings. With a 0.16 acre lot and no rear neighbors, youll appreciate the blend of privacy and low maintenance living. Conveniently located near shopping, dining, schools, and major highways for easy access to all Central Florida has to offer. Dont miss this opportunityschedule your private tour today!
Payment Calculator
- Principal & Interest -
- Property Tax $
- Home Insurance $
- HOA Fees $
- Monthly -
Features
Building and Construction
- Builder Model: Ophelia
- Builder Name: Starlight Homes
- Covered Spaces: 0.00
- Exterior Features: Sliding Doors
- Flooring: Carpet, Vinyl
- Living Area: 1992.00
- Roof: Shingle
Land Information
- Lot Features: Sidewalk
School Information
- High School: Auburndale High School
- Middle School: Stambaugh Middle
- School Elementary: Walter Caldwell Elem
Garage and Parking
- Garage Spaces: 2.00
- Open Parking Spaces: 0.00
Eco-Communities
- Water Source: Public
Utilities
- Carport Spaces: 0.00
- Cooling: Central Air
- Heating: Central
- Pets Allowed: Yes
- Sewer: Public Sewer
- Utilities: Cable Connected, Electricity Connected, Public, Sewer Connected, Water Connected
Finance and Tax Information
- Home Owners Association Fee: 420.00
- Insurance Expense: 0.00
- Net Operating Income: 0.00
- Other Expense: 0.00
- Tax Year: 2024
Other Features
- Appliances: Cooktop, Dishwasher, Disposal, Electric Water Heater, Microwave, Range, Refrigerator
- Association Name: Highland Community Management/Denise Abercrombie
- Association Phone: (863) 940-2863
- Country: US
- Interior Features: Living Room/Dining Room Combo, Open Floorplan, Split Bedroom, Thermostat, Walk-In Closet(s)
- Legal Description: ST JAMES CROSSING PB 149 PGS 44-45 LOT 16
- Levels: One
- Area Major: 33881 - Winter Haven / Florence Villa
- Occupant Type: Owner
- Parcel Number: 25-28-12-339907-000160
- View: Water
- Zoning Code: RES
Nearby Subdivisions
Annie O Maddox Sub
Biltmore Shores
Brenton Manor
Breymans
Brookhaven Village Second Add
Buckeye Heights
Buckeye Hills
Buckeye Rdg
Buckeye Trace
Canton Park
Carefree Cove
Chestnut Crk
College Grove Rep
Conine Shore
Country Club Estates
Country Club Trails
Country Walkwinter Haven
Country Walkwinter Haven Ph 2
Crestwood
Eagle Crest
East View Pkwy
Eastwood Subdivision
Fairview Village
Forest Ridge
Gates Lake Region
Graydon Hills
Hamilton Meadows
Hamilton Pointe
Hampton Cove Pb 147 Pg 1618 Lo
Harbor At Lake Henry
Hartridge Harbor Add
Hartridge Harbor Addition
Hartridge Hills
Hartridge Landings Property Ow
Hartridge Manor
Haven Grove Estates
Haven Groves Estates
Haven Shores
Hess And Nagle Subdivision
Hills Lake Elbert
Idylwild Heights
Inman Groves
Inman Grvs Ph 2
Inwood
Inwood 1
Inwood Unit 6
Island Lakes
Jace Lndg
Jarvis Heights
Kenilworth Park
Krenson Bay
Lake Elbert Estates
Lake Elbert Heights
Lake Jessie Or Carrs J A
Lake Lucerne Ii
Lake Lucerne Ph 2 3
Lake Lucerne Ph 4
Lake Lucerne Ph 5
Lake Lucerne Ph 6
Lake Rochelle Estates
Lake Silver Terrace
Lake Smart Estates
Lake Smart Pointe
Lakes At Lucerne Park
Lakes At Lucerne Park Ph 02
Lakes/lucerne Park Ph 4
Lakeside Landings Ph 01
Lakeside Lndgs Ph 3
Lakeslucerne Park Ph 3
Lakeslucerne Park Ph 4
Lakeslucerne Park Ph 5
Lakeslucerne Park Ph 6
Leisure Shores
Lucerne Park
Lucerne Park Reserve
Lucerne Ph 4
Lucerne Shores
Magnolia Shores
Mirro Mac
North Lake Elbert Heights
Not Applicable
Orange Shores
Poinsettia Heights
Pollard Shores
Revised Map Of Fernwood Add
Rosewood Manor
Sanctuary By The Lake
Sanctuary By The Lake Ph 1
Sanctuary By The Lake Ph One
Silvercrest Add
Smith Ida M Sub 2nd Replat Pb
St James Crossing
St James Xing
Sunset Hills
Tom Jerry
Van Duyne Shores
Van Fleet Companys Sub
Villa Manor
West Cannon Heights
Westwood Sub
Windridge
Winter Haven East
Winter Haven Heights
Yonnally W P Resub

- One Click Broker
- 800.557.8193
- Toll Free: 800.557.8193
- billing@brokeridxsites.com



