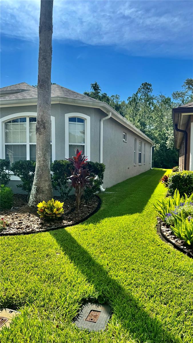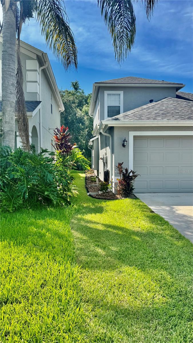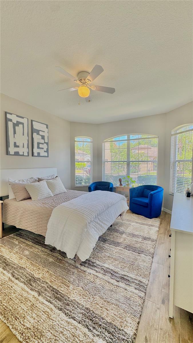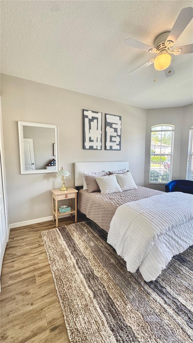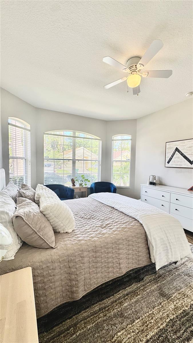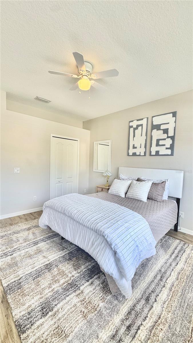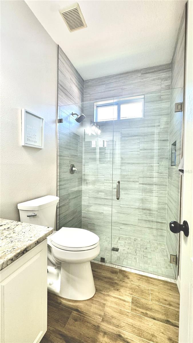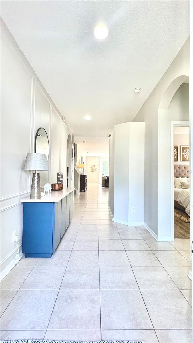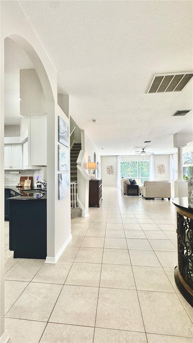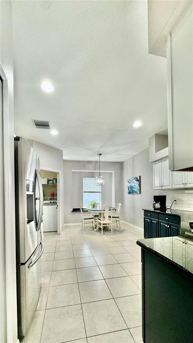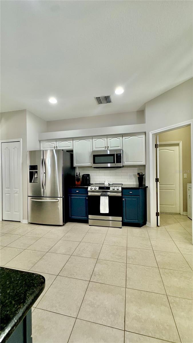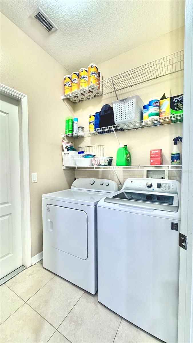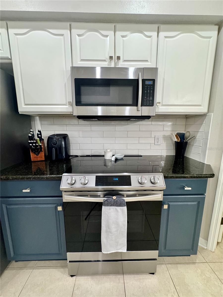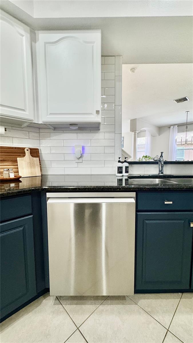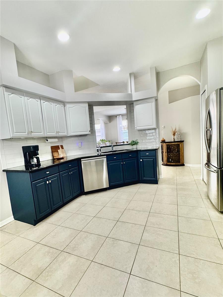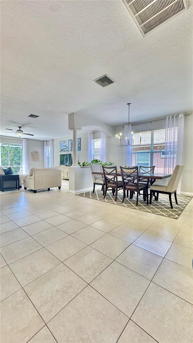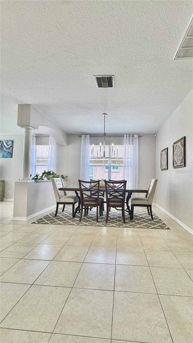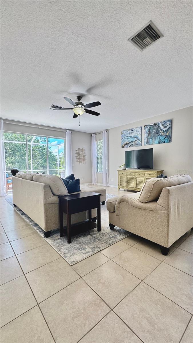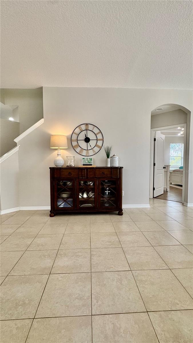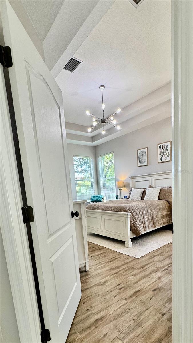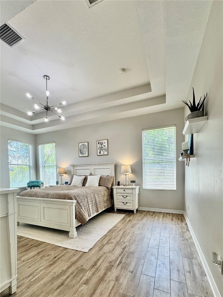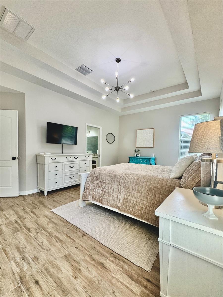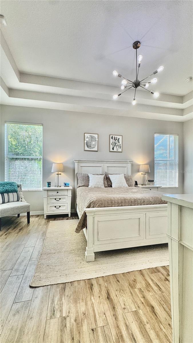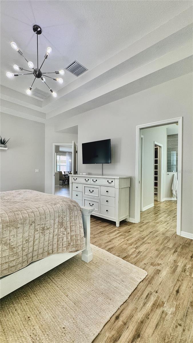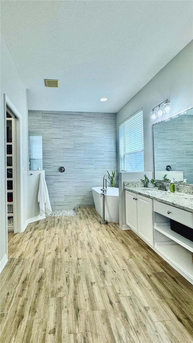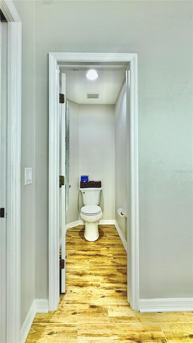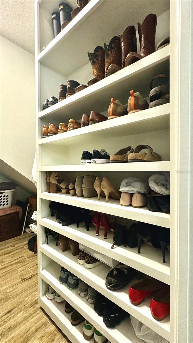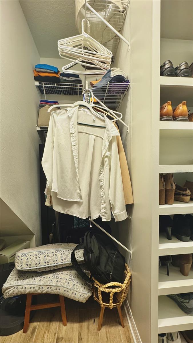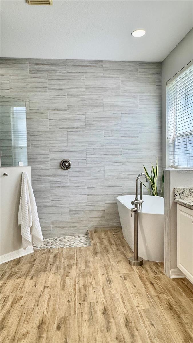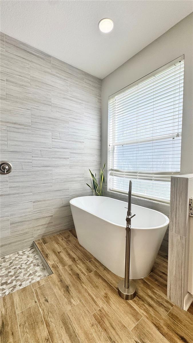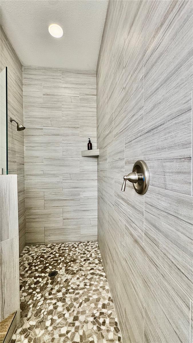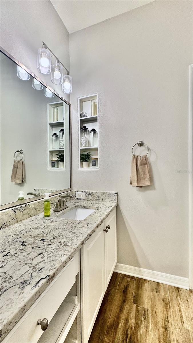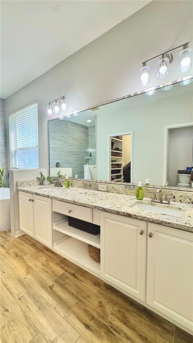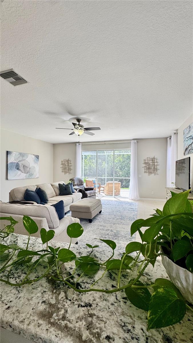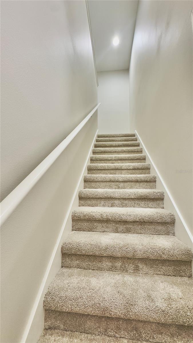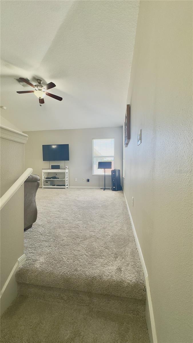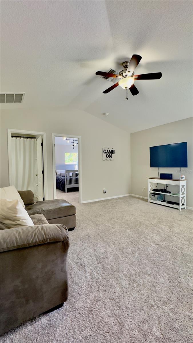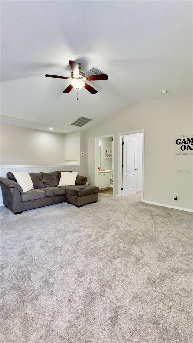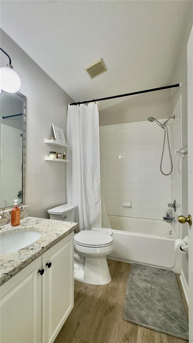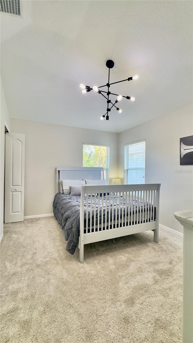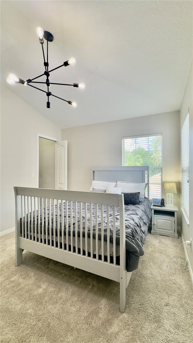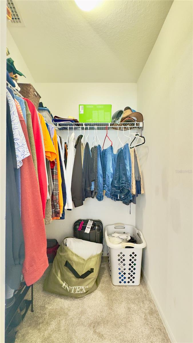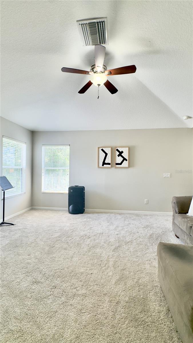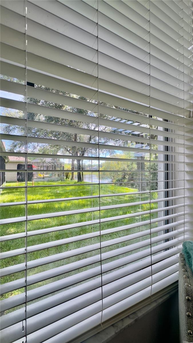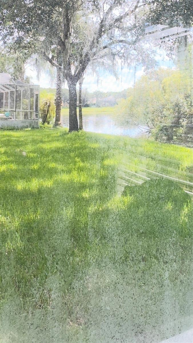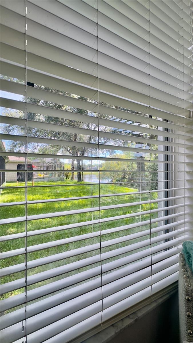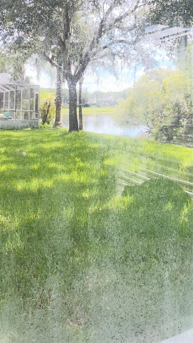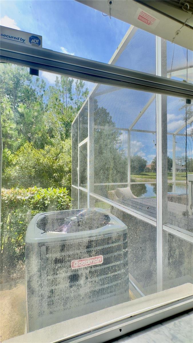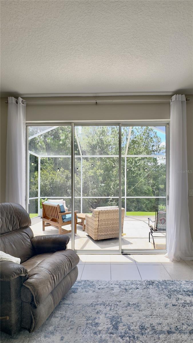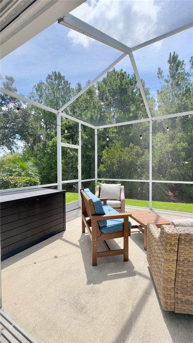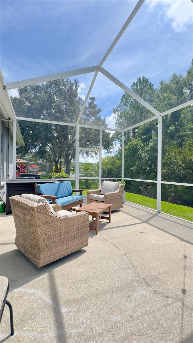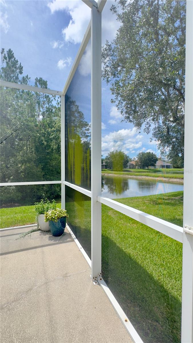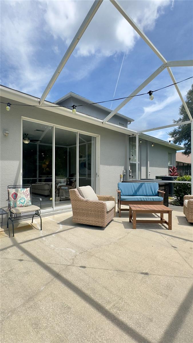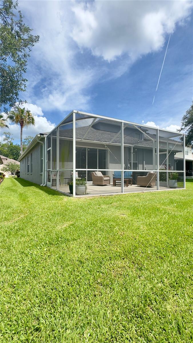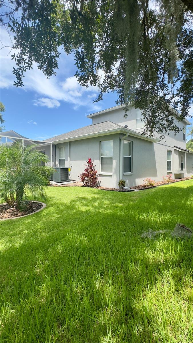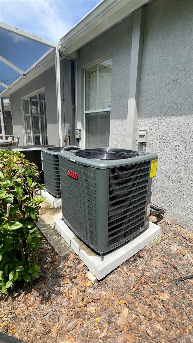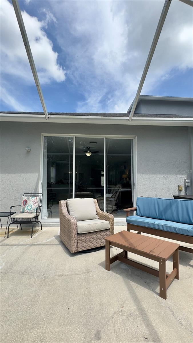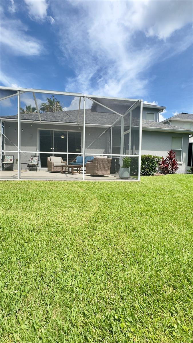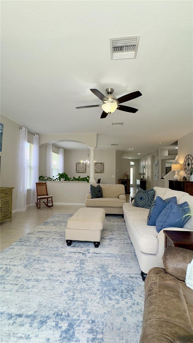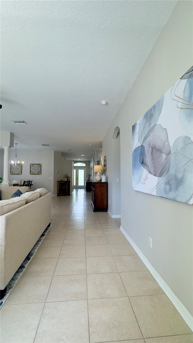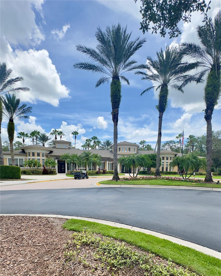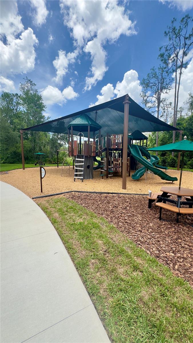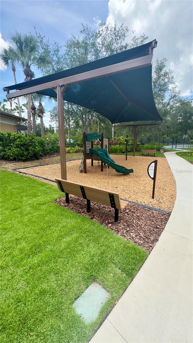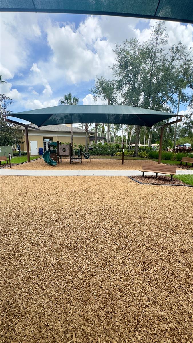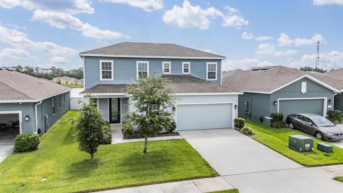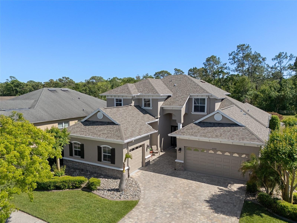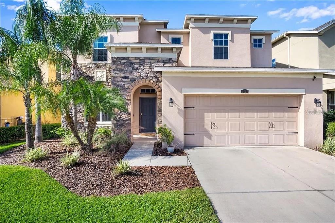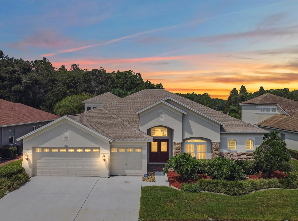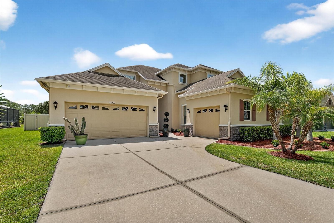27312 Edenfield Drive, WESLEY CHAPEL, FL 33544
Property Photos
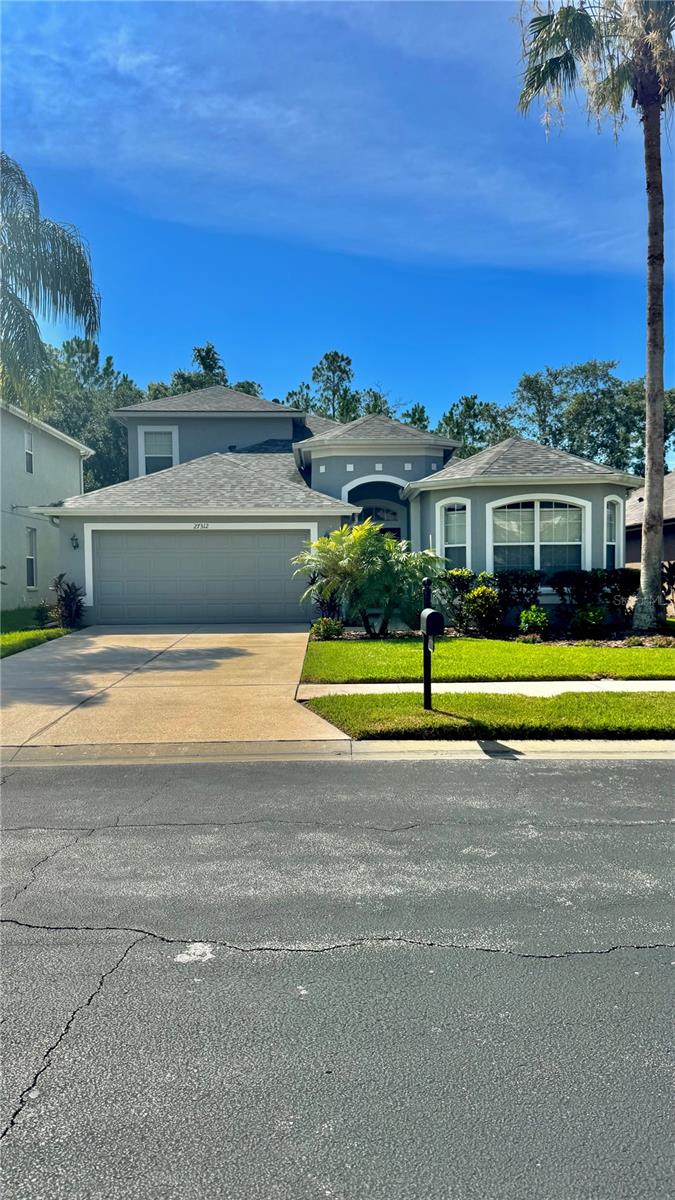
Would you like to sell your home before you purchase this one?
Priced at Only: $534,900
For more Information Call:
Address: 27312 Edenfield Drive, WESLEY CHAPEL, FL 33544
Property Location and Similar Properties
- MLS#: TB8401983 ( Residential )
- Street Address: 27312 Edenfield Drive
- Viewed: 31
- Price: $534,900
- Price sqft: $175
- Waterfront: No
- Year Built: 2005
- Bldg sqft: 3057
- Bedrooms: 4
- Total Baths: 3
- Full Baths: 3
- Garage / Parking Spaces: 2
- Days On Market: 73
- Additional Information
- Geolocation: 28.2029 / -82.3634
- County: PASCO
- City: WESLEY CHAPEL
- Zipcode: 33544
- Subdivision: Seven Oaks Prcl S8b1
- Elementary School: Seven Oaks
- Middle School: Cypress Creek
- High School: Cypress Creek
- Provided by: REAL BROKER, LLC
- Contact: Mikhail Miller
- 855-450-0442

- DMCA Notice
-
DescriptionSignificant Price Adjustment Seller Incentivized All Offers to be Submitted by Friday, September 5! Welcome to your new home in the highly sought after 7 Oaks Community! Ask about available programs with our preferred lender that may provide up to $2,000 in closing cost savings. This 4 bedroom, 3 bath, 2,582 sq. ft. residence features a split floor plan with a private upstairs suite, spacious bedrooms on the main level, and an open concept living space perfect for gatherings. The upgraded kitchen includes newer stainless appliances, ample cabinetry, and flows seamlessly into the main living area. Major updates include a new roof, new HVAC, and a full water treatment system providing peace of mind and saving thousands in future costs. Retreat to the oversized primary suite with double vanities, walk in closets, and a stand alone tub. Step outside to a screened lanai overlooking a yard thats ready for your personal touch. The community offers resort style amenities including an Olympic sized pool, family pool, splash zone, tennis courts, basketball courts, soccer fields, and a clubhouse. Conveniently located minutes from Wiregrass Mall, Tampa Premium Outlets, high end dealerships, and top dining, this home blends comfort with unmatched lifestyle perks. Beyond your doorstep, youll discover a master planned community that lives like a resort. Walk to the Olympic sized pool, waterslides, water park, clubhouse, theater, gym, volleyball courts, and miles of nature trails including one that leads directly from the home to the neighborhood elementary school. Enjoy weekend food trucks, family movie nights, summer camps, and neighborhood gatherings that foster genuine connections. Your waterfront, upgraded Wesley Chapel home is ready for you come experience it in person.
Payment Calculator
- Principal & Interest -
- Property Tax $
- Home Insurance $
- HOA Fees $
- Monthly -
Features
Building and Construction
- Covered Spaces: 0.00
- Exterior Features: Lighting, Private Mailbox, Rain Gutters, Sidewalk, Sliding Doors, Sprinkler Metered, Storage, Tennis Court(s)
- Flooring: Carpet, Ceramic Tile, Tile
- Living Area: 2582.00
- Roof: Shingle
Property Information
- Property Condition: Completed
Land Information
- Lot Features: Landscaped, Sidewalk
School Information
- High School: Cypress Creek High-PO
- Middle School: Cypress Creek Middle School
- School Elementary: Seven Oaks Elementary-PO
Garage and Parking
- Garage Spaces: 2.00
- Open Parking Spaces: 0.00
Eco-Communities
- Water Source: Public
Utilities
- Carport Spaces: 0.00
- Cooling: Central Air
- Heating: Central, Electric
- Pets Allowed: Yes
- Sewer: Public Sewer
- Utilities: BB/HS Internet Available, Cable Available, Cable Connected, Electricity Available, Electricity Connected, Fiber Optics, Phone Available, Sewer Connected, Underground Utilities, Water Connected
Amenities
- Association Amenities: Clubhouse, Fitness Center, Gated, Maintenance, Park, Pickleball Court(s), Playground, Pool, Recreation Facilities, Security, Storage, Tennis Court(s), Trail(s)
Finance and Tax Information
- Home Owners Association Fee Includes: Pool, Recreational Facilities
- Home Owners Association Fee: 90.00
- Insurance Expense: 0.00
- Net Operating Income: 0.00
- Other Expense: 0.00
- Tax Year: 2024
Other Features
- Appliances: Cooktop, Dishwasher, Dryer, Electric Water Heater, Microwave, Refrigerator, Washer, Water Softener
- Association Name: Seven Oaks Property Owners Association (SOPOA)
- Association Phone: (813) 9077987 #5
- Country: US
- Interior Features: Built-in Features, Cathedral Ceiling(s), Ceiling Fans(s), Eat-in Kitchen, High Ceilings, Living Room/Dining Room Combo, Open Floorplan, Primary Bedroom Main Floor, Solid Surface Counters, Stone Counters, Thermostat, Tray Ceiling(s), Vaulted Ceiling(s), Walk-In Closet(s)
- Legal Description: SEVEN OAKS PARCEL S-8B1 PB 47 PG 094 BLOCK 27 LOT 33
- Levels: Two
- Area Major: 33544 - Zephyrhills/Wesley Chapel
- Occupant Type: Owner
- Parcel Number: 24-26-19-0020-02700-0330
- View: Trees/Woods, Water
- Views: 31
- Zoning Code: MPUD
Similar Properties
Nearby Subdivisions
Angus Valley
Arbor Woodsnorthwood Ph 1
Belle Chase
Circle 08 Acres
Citrus Trace
Fairways Quail Hollow Ph 01
Fairways Quail Hollow Ph 02
Homesteads Of Saddlewood Phase
Homesteads Saddlewood
Homesteads Saddlewood Ph 02
Lexington Oaks Ph 01
Lexington Oaks Ph 1
Lexington Oaks Village 08 09
Lexington Oaks Village 13
Lexington Oaks Village 14
Lexington Oaks Village 25 26
Lexington Oaks Village 30
Lexington Oaks Villages 18 19
Lexington Oaks Villages 21 22
Lexington Oaks Villages 23 24
Lexington Oaks Villages 27a 3
Lexington Oaks Vlgs 15 16
Lexington Oaks Vlgs 23 24
Northwood
Not In Hernando
Park Mdws Ph 1
Park Mdws Ph 2
Quail Hollow Pines
Quail Woods
Quail Woods Ph 01
Quail Woods Ph 2
Saddlebrook Village West
Seven Oaks
Seven Oaks Parcels S13a S13b
Seven Oaks Parcels S16 S17a
Seven Oaks Pcls C4b S1a
Seven Oaks Prcl C1a C1b
Seven Oaks Prcl C4a
Seven Oaks Prcl S-5a
Seven Oaks Prcl S02
Seven Oaks Prcl S2
Seven Oaks Prcl S4as4bs5b
Seven Oaks Prcl S4c
Seven Oaks Prcl S5a
Seven Oaks Prcl S6b
Seven Oaks Prcl S8b1
Seven Oaks Prcl S8b2
Seven Oaks Prcl S9
Tampa Hlnds
Westwood Estates

- One Click Broker
- 800.557.8193
- Toll Free: 800.557.8193
- billing@brokeridxsites.com



