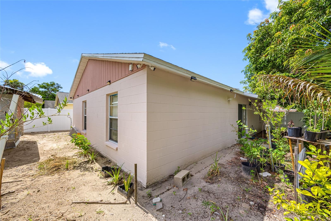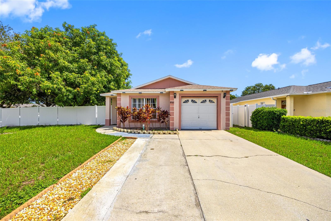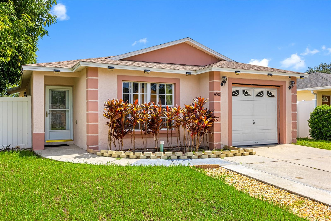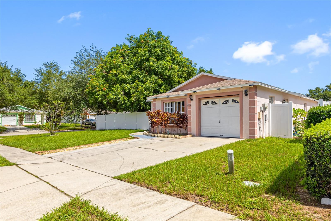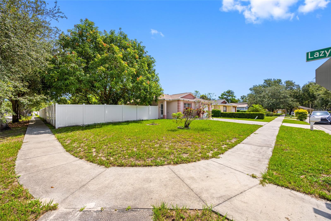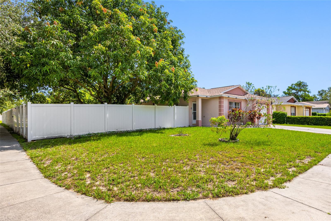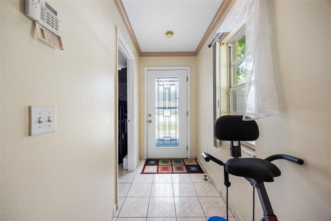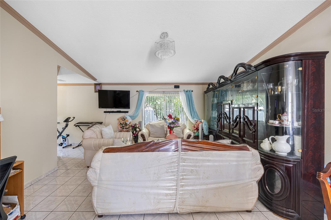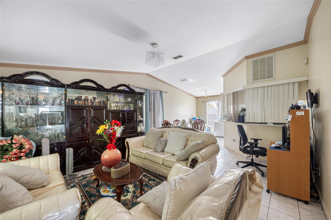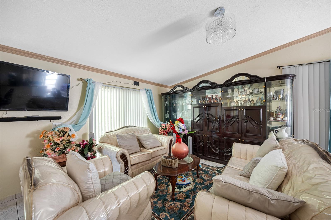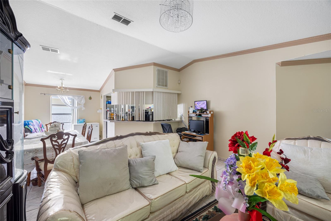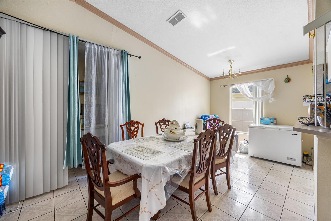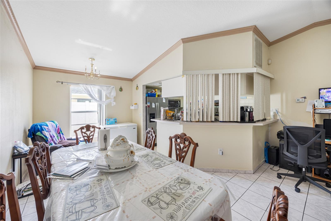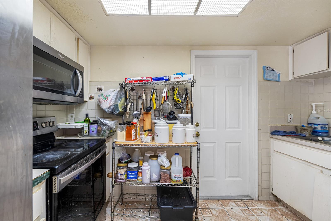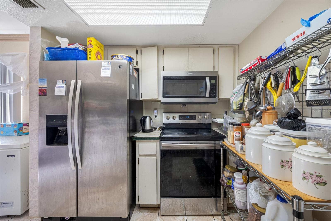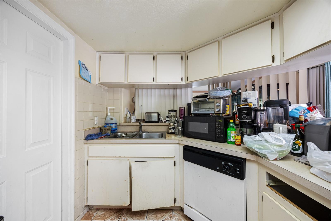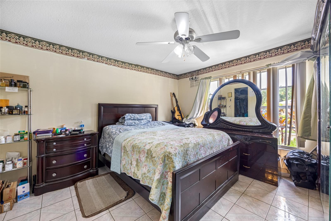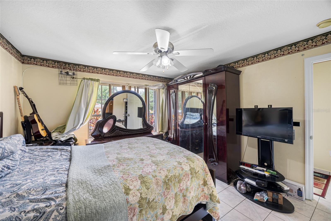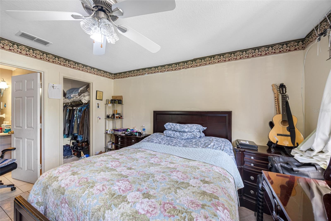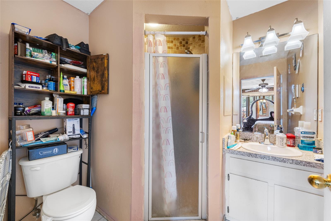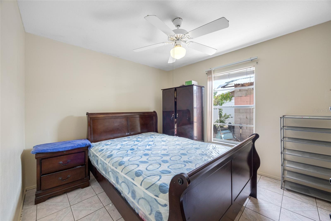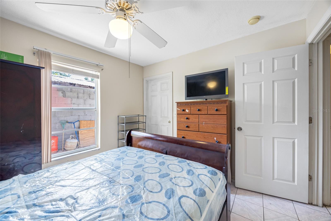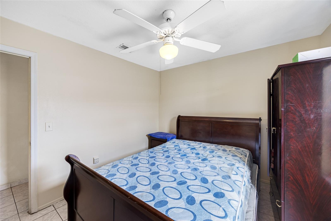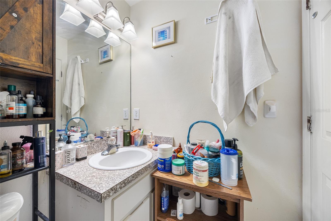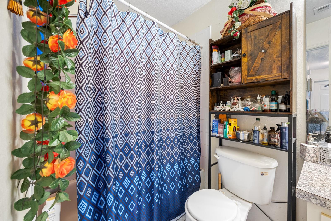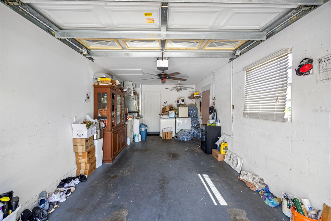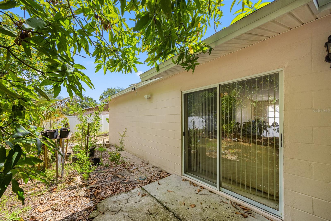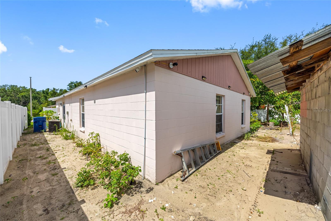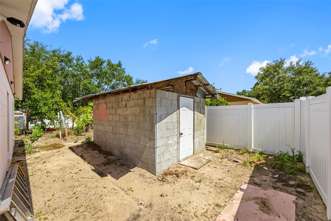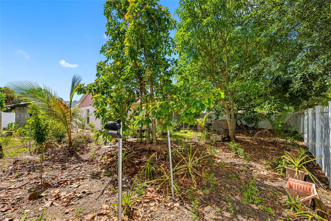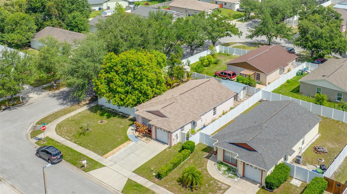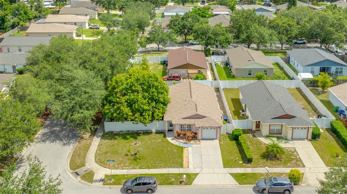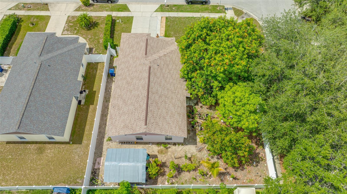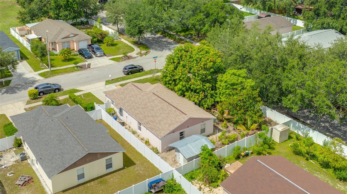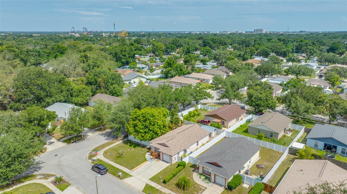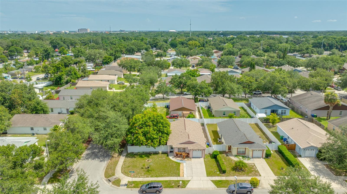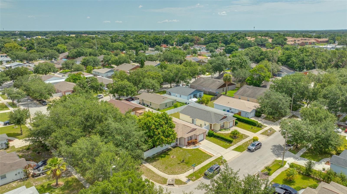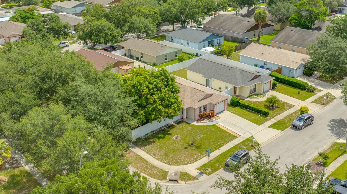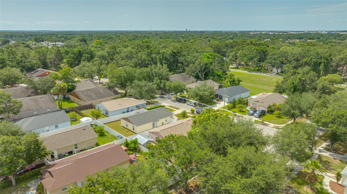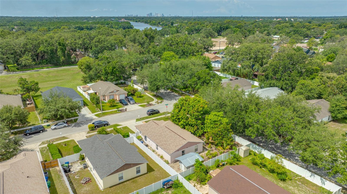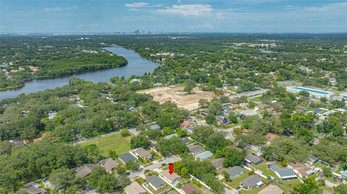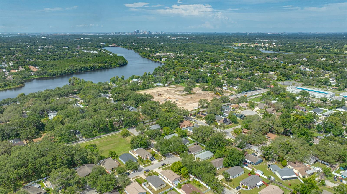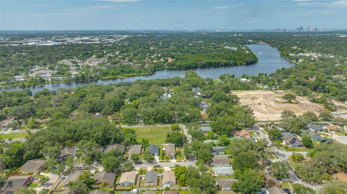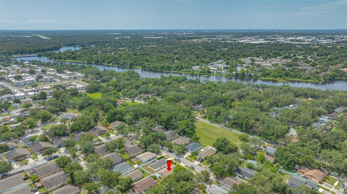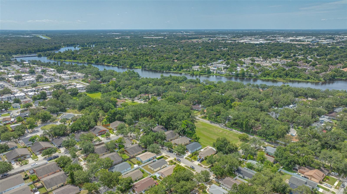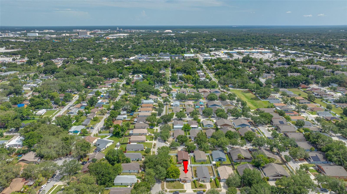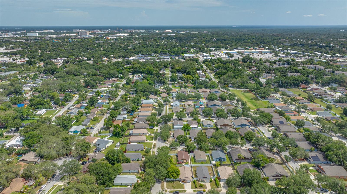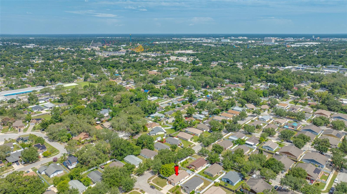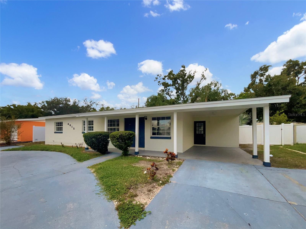8502 Hyaleah Road, TAMPA, FL 33617
Property Photos
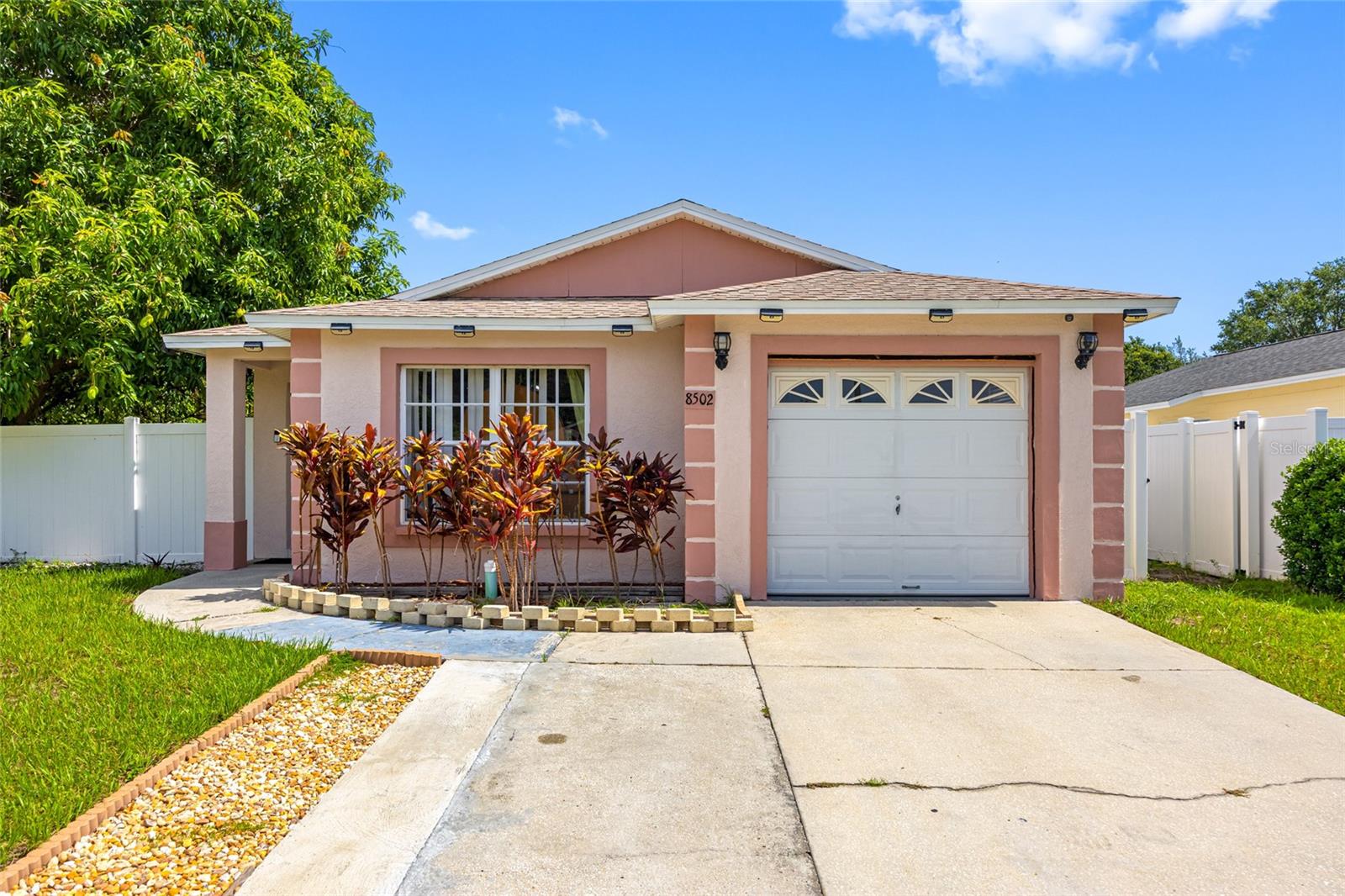
Would you like to sell your home before you purchase this one?
Priced at Only: $319,000
For more Information Call:
Address: 8502 Hyaleah Road, TAMPA, FL 33617
Property Location and Similar Properties
Reduced
- MLS#: TB8401860 ( Residential )
- Street Address: 8502 Hyaleah Road
- Viewed: 16
- Price: $319,000
- Price sqft: $253
- Waterfront: No
- Year Built: 2001
- Bldg sqft: 1260
- Bedrooms: 3
- Total Baths: 2
- Full Baths: 2
- Garage / Parking Spaces: 1
- Days On Market: 66
- Additional Information
- Geolocation: 28.0263 / -82.4063
- County: HILLSBOROUGH
- City: TAMPA
- Zipcode: 33617
- Subdivision: River Manor
- Elementary School: Riverhills Elem
- Middle School: Greco HB
- High School: King HB
- Provided by: AMERICAN REALTY GROUP
- Contact: Michael Maharana
- 813-785-0302

- DMCA Notice
-
DescriptionPrice adjustment!!! Beautiful 3 bedrooms, 2 bathrooms and a 1 car garage home located in the city of tampa! This home was freshly painted about three months ago and has a fenced corner lot for privacy with fruit trees in the backyard. The roof was installed in 2021. As you entered the driveway, you'll notice that the driveway was extended to park two vehicles. There is a security system owned by the sellers and monitored by adt and city of tampa police. Also, there are four security sensors on all four corners of the house attached to an interior monitor to view the exterior areas of the property. The screen door and entrance door were replaced with designers glass doors. The entire house has ceramic tiles, crown molding in the living and dining room, new chandelier in the dining room, primary bathroom was renovated with a walk in shower for handicap access, secondary bathroom has a bathtub, garage has two ceiling fans and the backyard has a 9x11 concrete block storage shed for additional storage. This home is located near busch gardens, shopping, dining, entertainment, university of south florida, hospitals and mayor highways.
Payment Calculator
- Principal & Interest -
- Property Tax $
- Home Insurance $
- HOA Fees $
- Monthly -
Features
Building and Construction
- Covered Spaces: 0.00
- Exterior Features: Garden, Private Mailbox, Sidewalk
- Fencing: Vinyl
- Flooring: Carpet, Ceramic Tile
- Living Area: 1260.00
- Roof: Shingle
Property Information
- Property Condition: Completed
Land Information
- Lot Features: Historic District, City Limits, Landscaped, Sidewalk, Paved
School Information
- High School: King-HB
- Middle School: Greco-HB
- School Elementary: Riverhills Elem
Garage and Parking
- Garage Spaces: 1.00
- Open Parking Spaces: 0.00
Eco-Communities
- Water Source: None
Utilities
- Carport Spaces: 0.00
- Cooling: Central Air
- Heating: Central, Electric
- Pets Allowed: Cats OK, Dogs OK
- Sewer: Public Sewer
- Utilities: Cable Available, Electricity Available, Electricity Connected, Public, Sewer Available, Sewer Connected
Finance and Tax Information
- Home Owners Association Fee: 27.00
- Insurance Expense: 0.00
- Net Operating Income: 0.00
- Other Expense: 0.00
- Tax Year: 2024
Other Features
- Appliances: Dryer, Electric Water Heater, Range, Refrigerator, Washer
- Association Name: AVID PROPERTY MANAGEMENT
- Association Phone: 813-868-194
- Country: US
- Interior Features: Ceiling Fans(s), Primary Bedroom Main Floor, Thermostat, Walk-In Closet(s)
- Legal Description: RIVER MANOR LOT 1 BLOCK 3
- Levels: One
- Area Major: 33617 - Tampa / Temple Terrace
- Occupant Type: Owner
- Parcel Number: A-21-28-19-5KT-000003-00001.0
- Style: Ranch
- View: Trees/Woods
- Views: 16
- Zoning Code: RS-60
Similar Properties
Nearby Subdivisions

- One Click Broker
- 800.557.8193
- Toll Free: 800.557.8193
- billing@brokeridxsites.com



