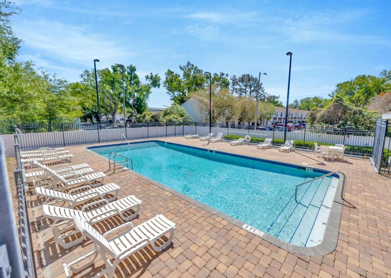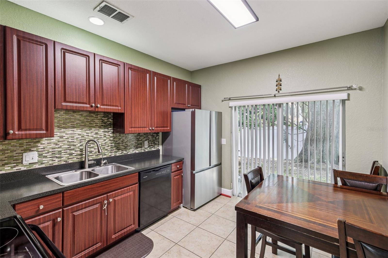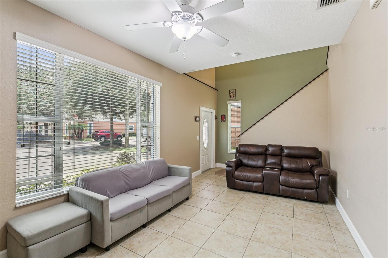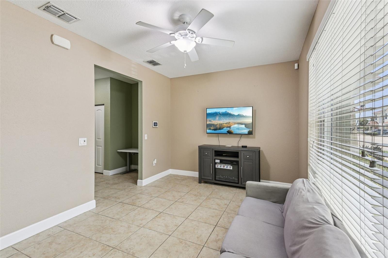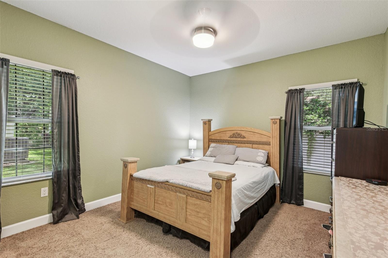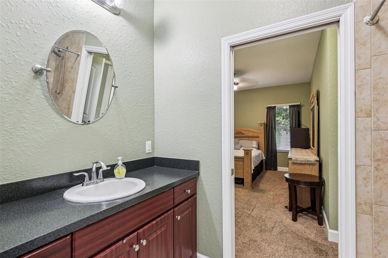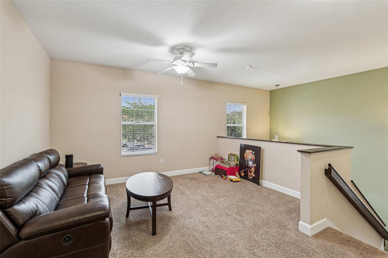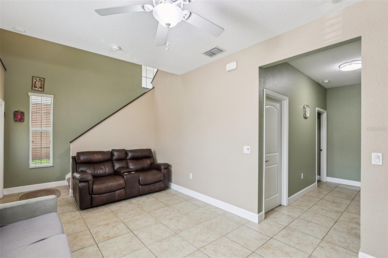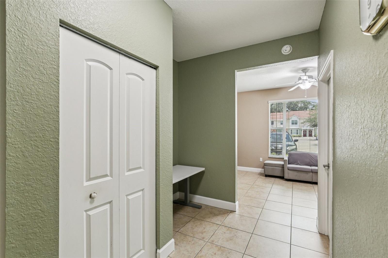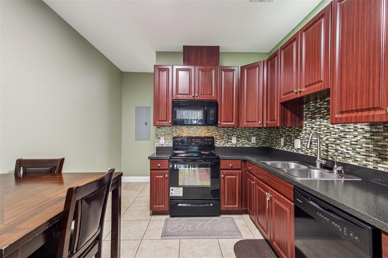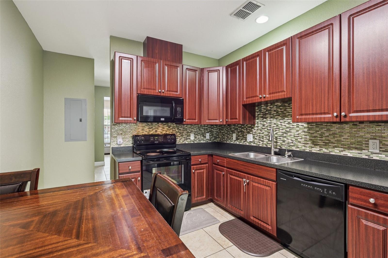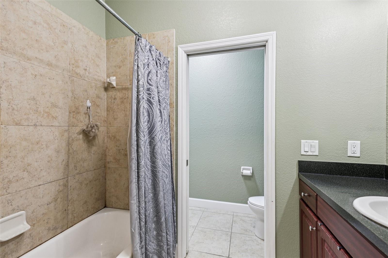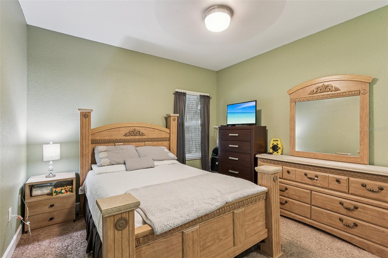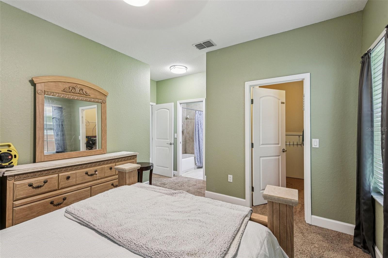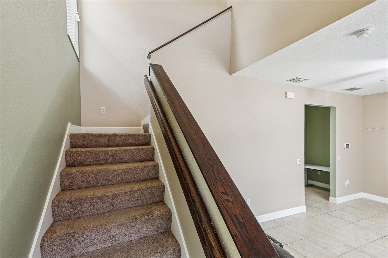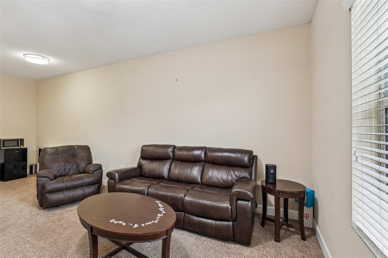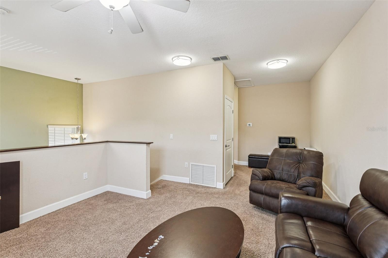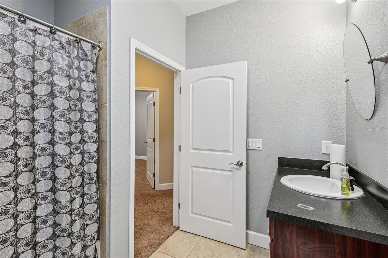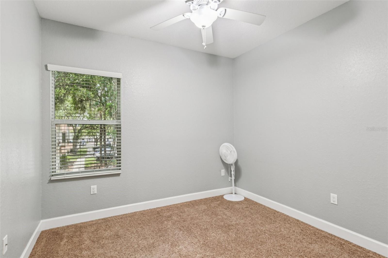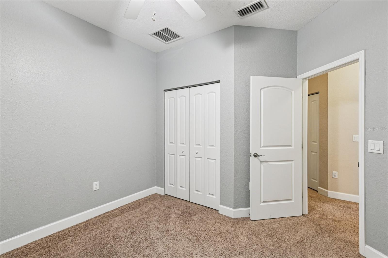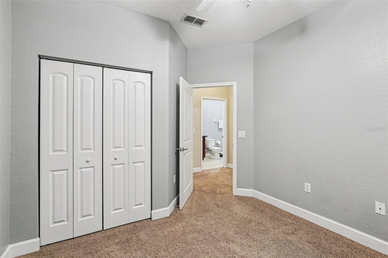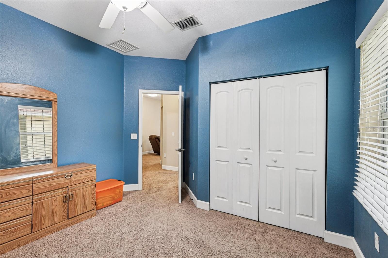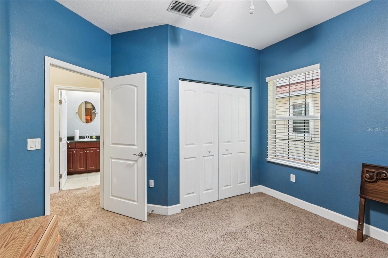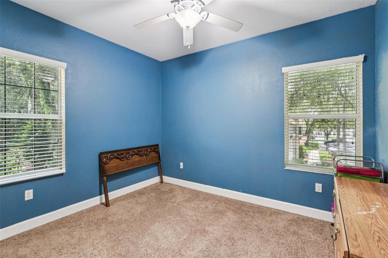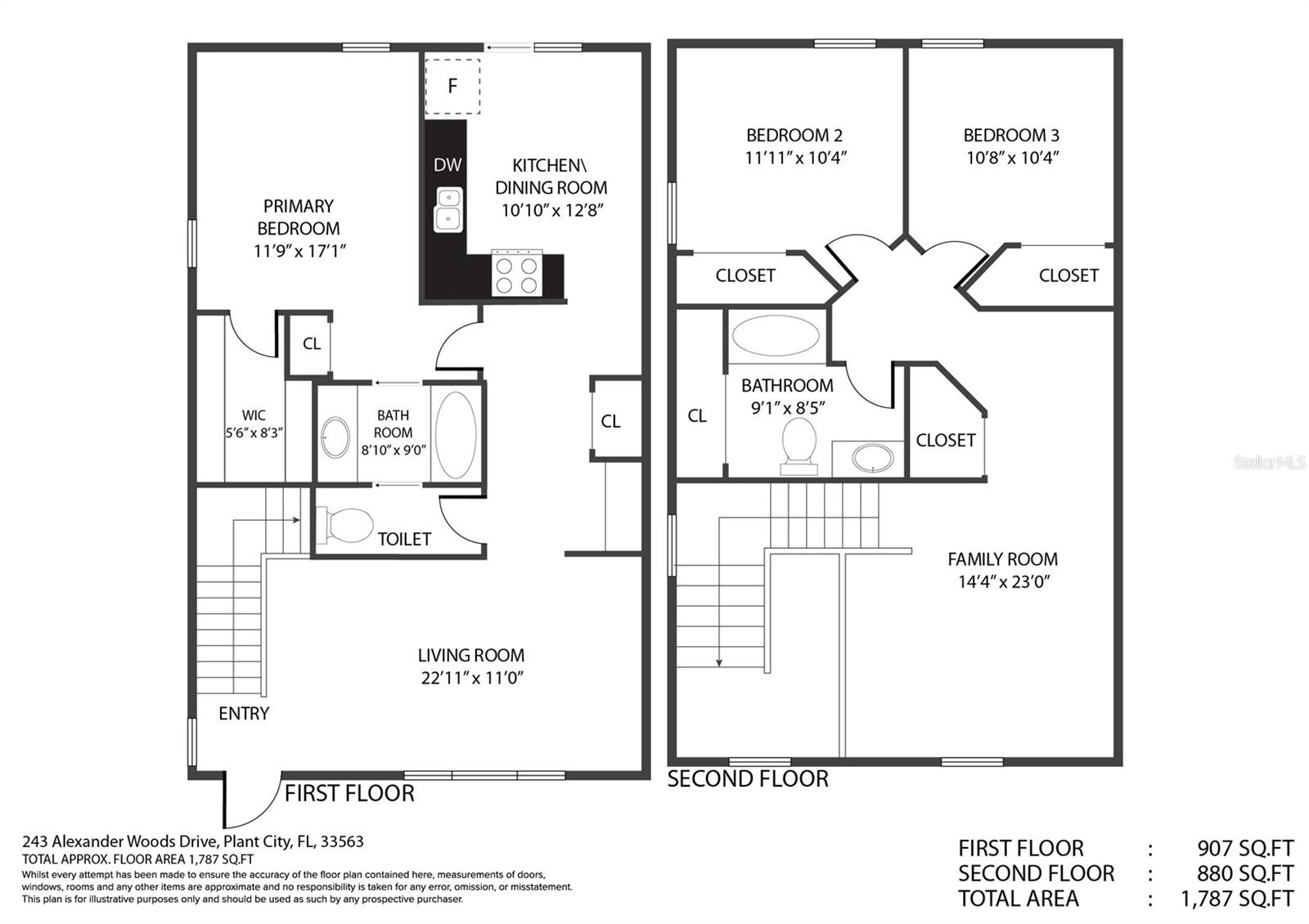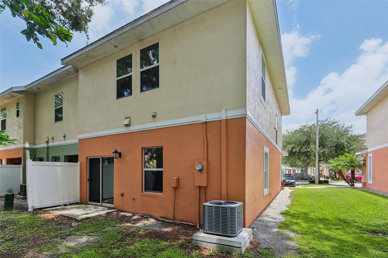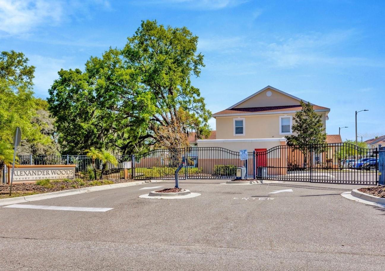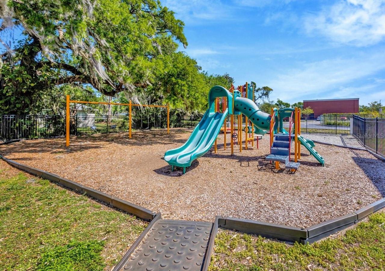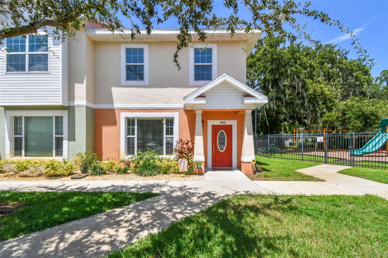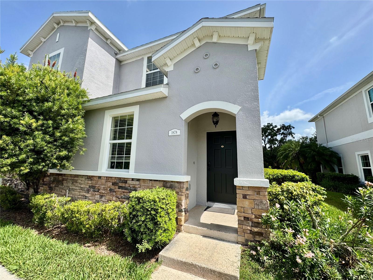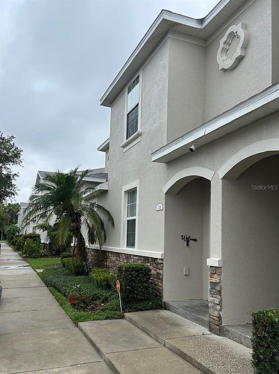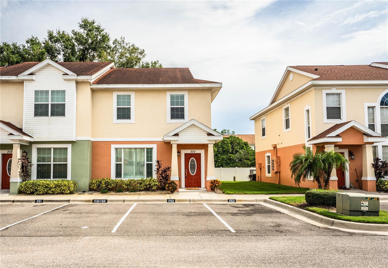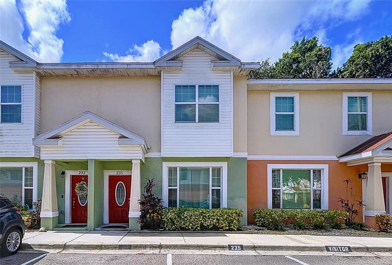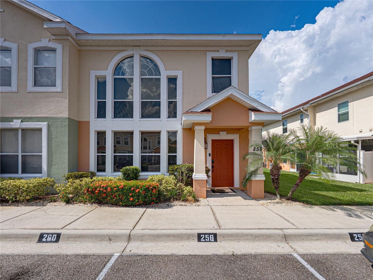243 Alexander Woods Drive, PLANT CITY, FL 33563
Property Photos
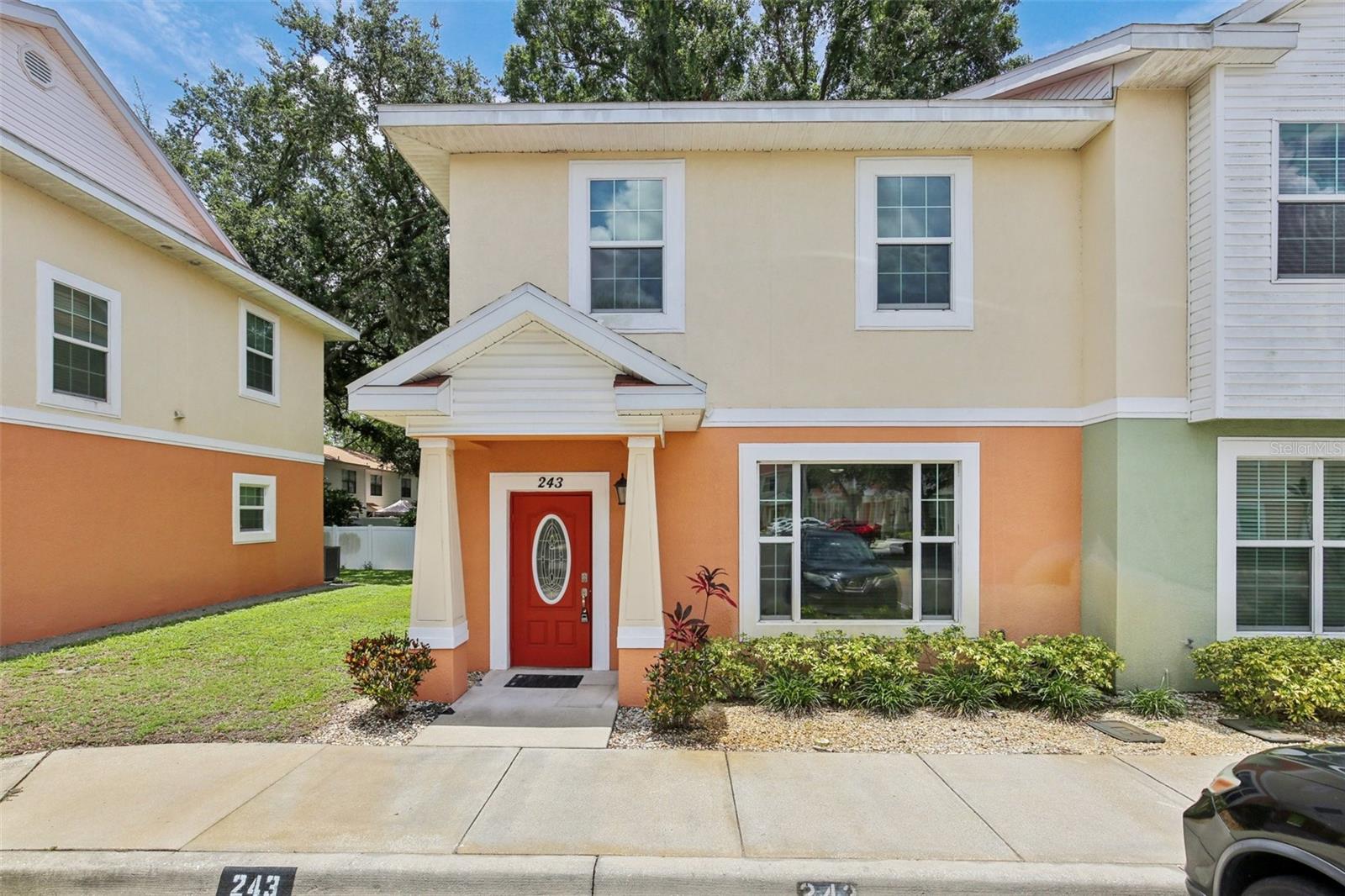
Would you like to sell your home before you purchase this one?
Priced at Only: $249,000
For more Information Call:
Address: 243 Alexander Woods Drive, PLANT CITY, FL 33563
Property Location and Similar Properties
- MLS#: TB8401523 ( Residential )
- Street Address: 243 Alexander Woods Drive
- Viewed: 36
- Price: $249,000
- Price sqft: $134
- Waterfront: No
- Year Built: 2015
- Bldg sqft: 1856
- Bedrooms: 3
- Total Baths: 3
- Full Baths: 2
- 1/2 Baths: 1
- Days On Market: 68
- Additional Information
- Geolocation: 27.9919 / -82.1245
- County: HILLSBOROUGH
- City: PLANT CITY
- Zipcode: 33563
- Subdivision: Alexander Woods Twnhms
- Provided by: REDFIN CORPORATION
- Contact: Shannon Saleh
- 617-458-2883

- DMCA Notice
-
DescriptionTucked into a gated community with thoughtful amenities, this 3 bedroom, 2 bath townhome offers both comfort and convenience. As a corner unit, it enjoys extra light and a bit more privacy. The primary bedroom is downstairs, with two additional bedrooms and a spacious loft upstairsperfect for work, hobbies, or movie nights. You'll have two dedicated parking spaces right out front, and no need to worry about yard workthe landscaping is taken care of. The community pool, park, and clubhouse are just a short stroll away. Come see how easygoing life can be here.
Payment Calculator
- Principal & Interest -
- Property Tax $
- Home Insurance $
- HOA Fees $
- Monthly -
Features
Building and Construction
- Covered Spaces: 0.00
- Exterior Features: Lighting
- Flooring: Carpet, Tile
- Living Area: 1733.00
- Roof: Shingle
Garage and Parking
- Garage Spaces: 0.00
- Open Parking Spaces: 0.00
- Parking Features: Assigned
Eco-Communities
- Water Source: Public
Utilities
- Carport Spaces: 0.00
- Cooling: Central Air
- Heating: Central, Electric
- Pets Allowed: Yes
- Sewer: Public Sewer
- Utilities: Cable Connected, Electricity Connected, Sewer Connected, Water Connected
Finance and Tax Information
- Home Owners Association Fee Includes: Pool
- Home Owners Association Fee: 230.00
- Insurance Expense: 0.00
- Net Operating Income: 0.00
- Other Expense: 0.00
- Tax Year: 2024
Other Features
- Appliances: Dishwasher, Microwave, Range
- Association Name: Alexander Woods HOA/ Communities First Assoc. Mgmt
- Association Phone: 813-333-1047
- Country: US
- Interior Features: Living Room/Dining Room Combo
- Legal Description: ALEXANDER WOODS TOWNHOMES LOT 6 BLOCK 10
- Levels: Two
- Area Major: 33563 - Plant City
- Occupant Type: Owner
- Parcel Number: P-05-29-22-895-000010-00006.0
- Views: 36
- Zoning Code: R-2
Similar Properties
Nearby Subdivisions

- One Click Broker
- 800.557.8193
- Toll Free: 800.557.8193
- billing@brokeridxsites.com



