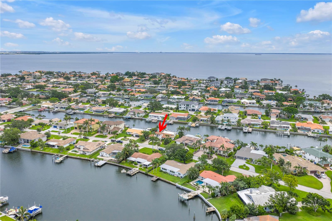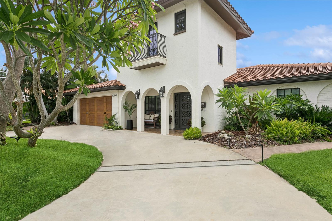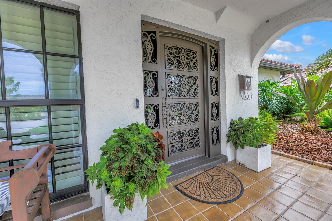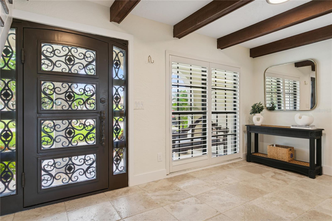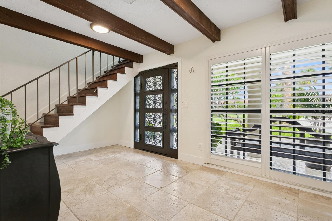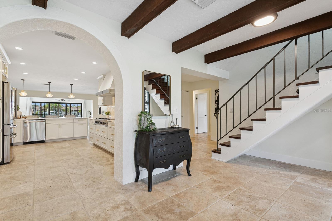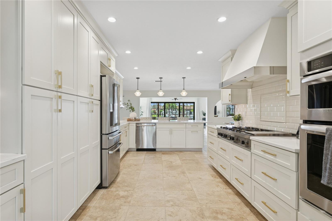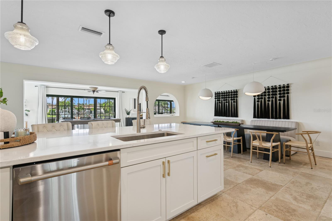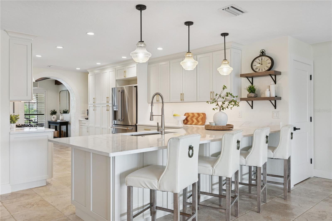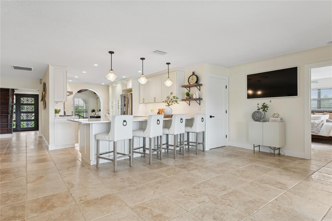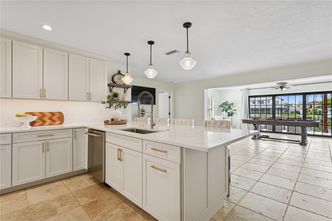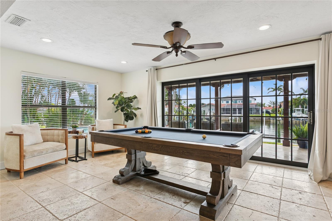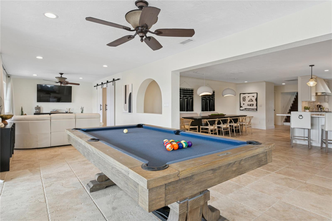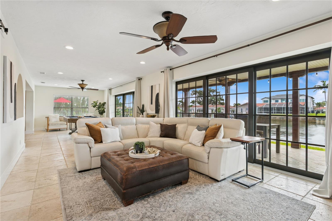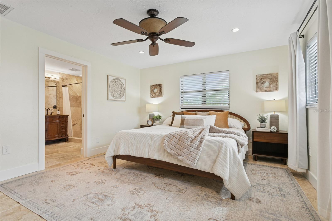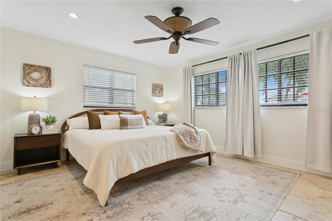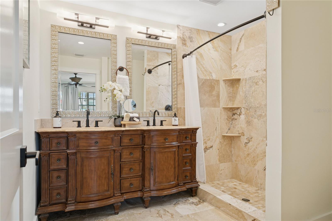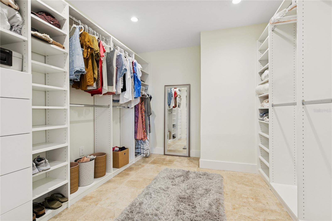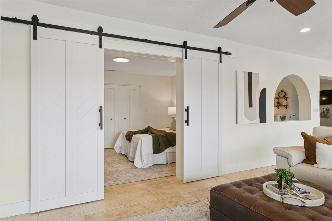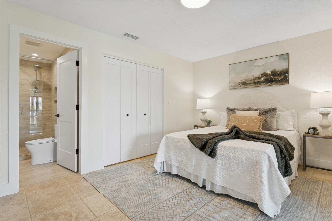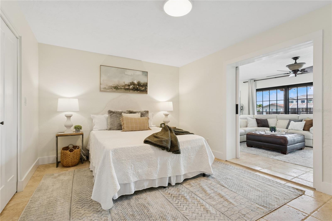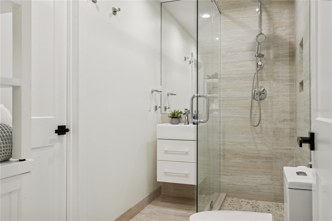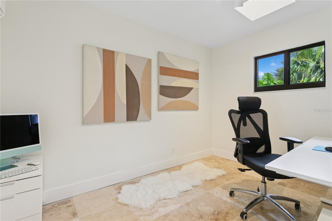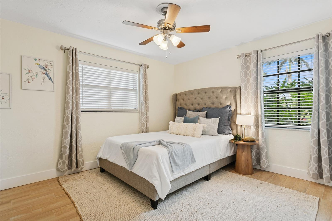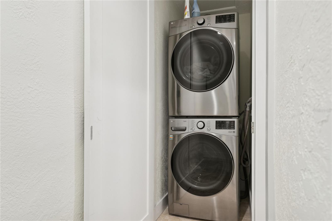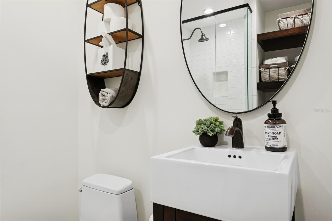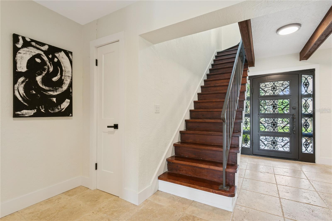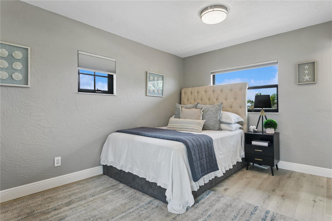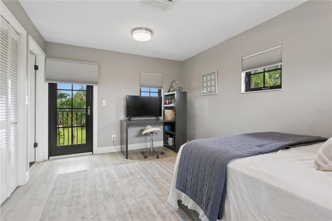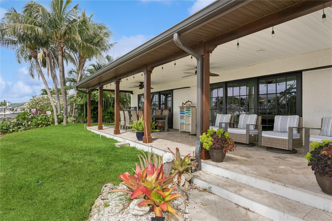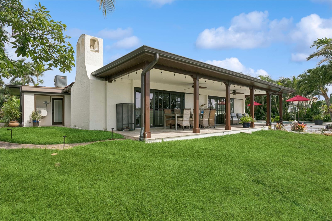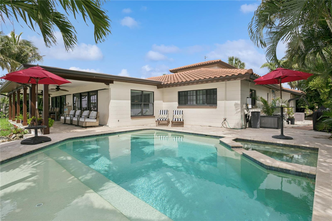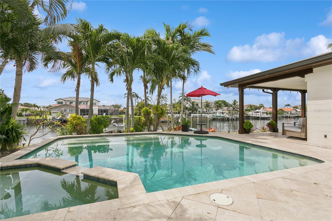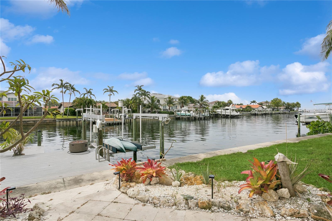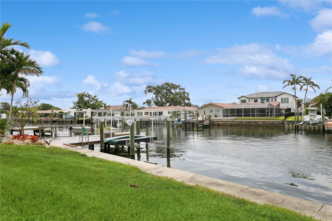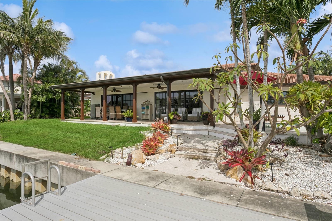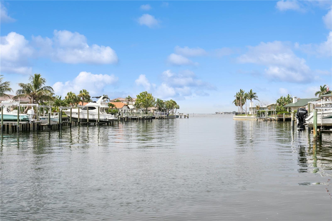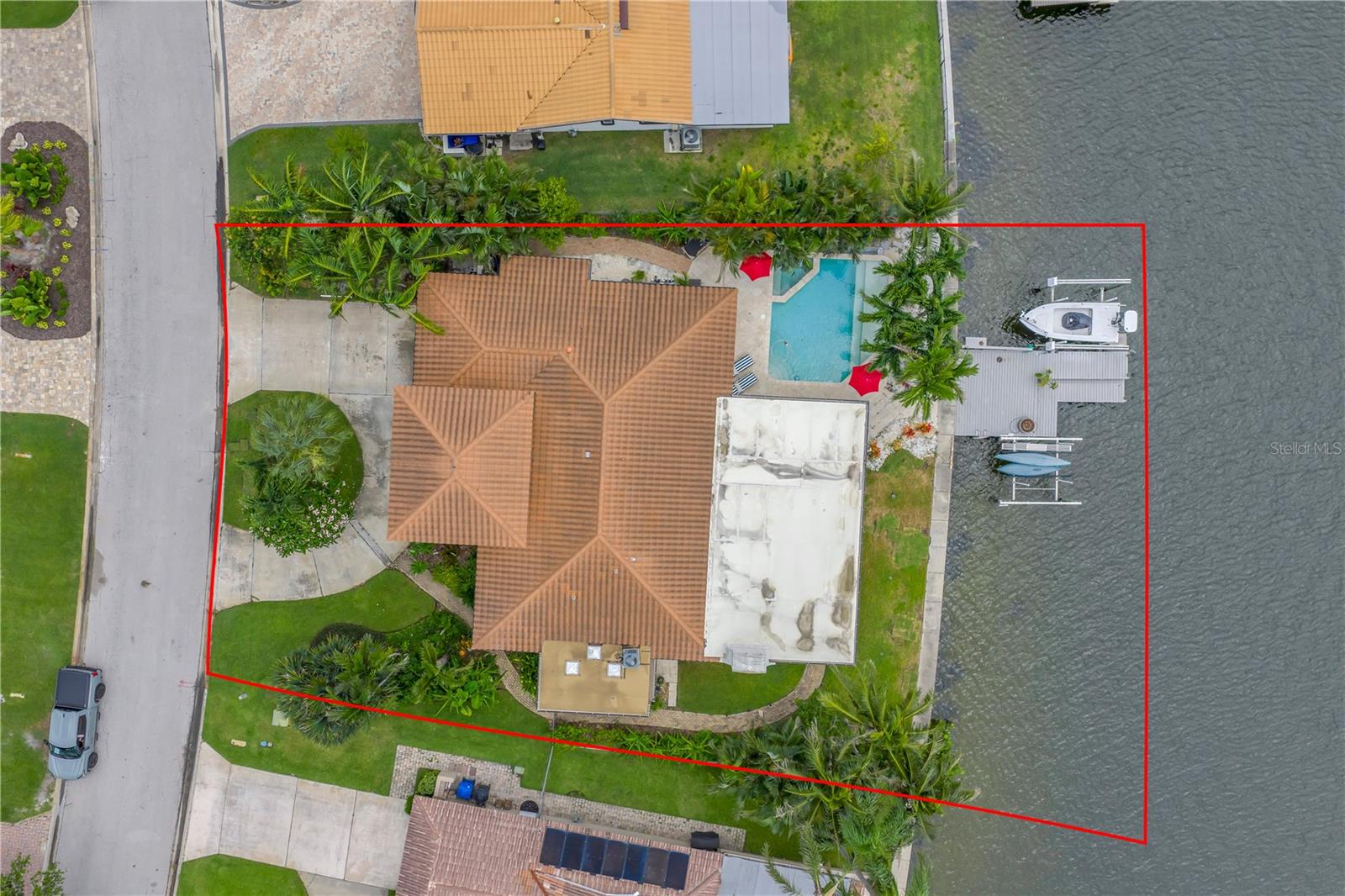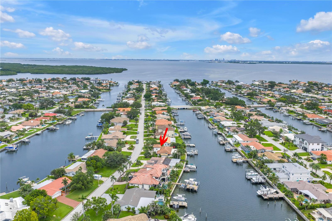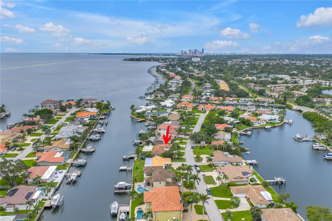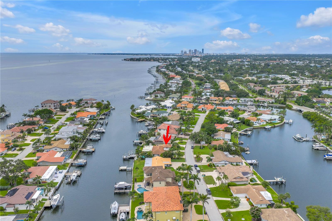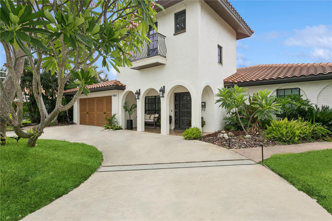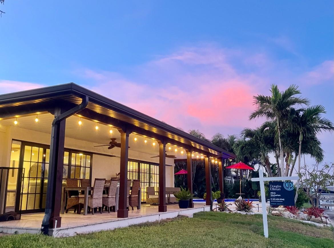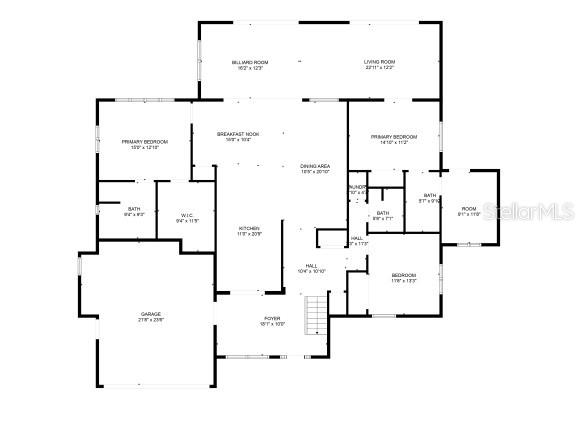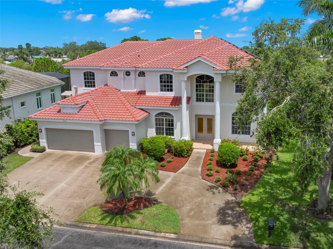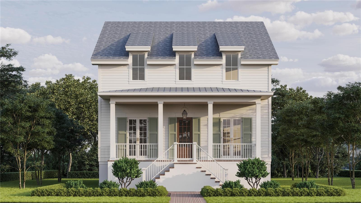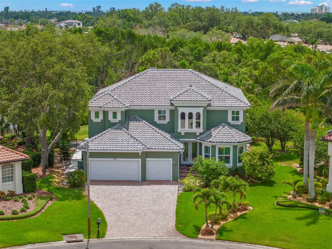1960 Kansas Avenue Ne, ST PETERSBURG, FL 33703
Property Photos
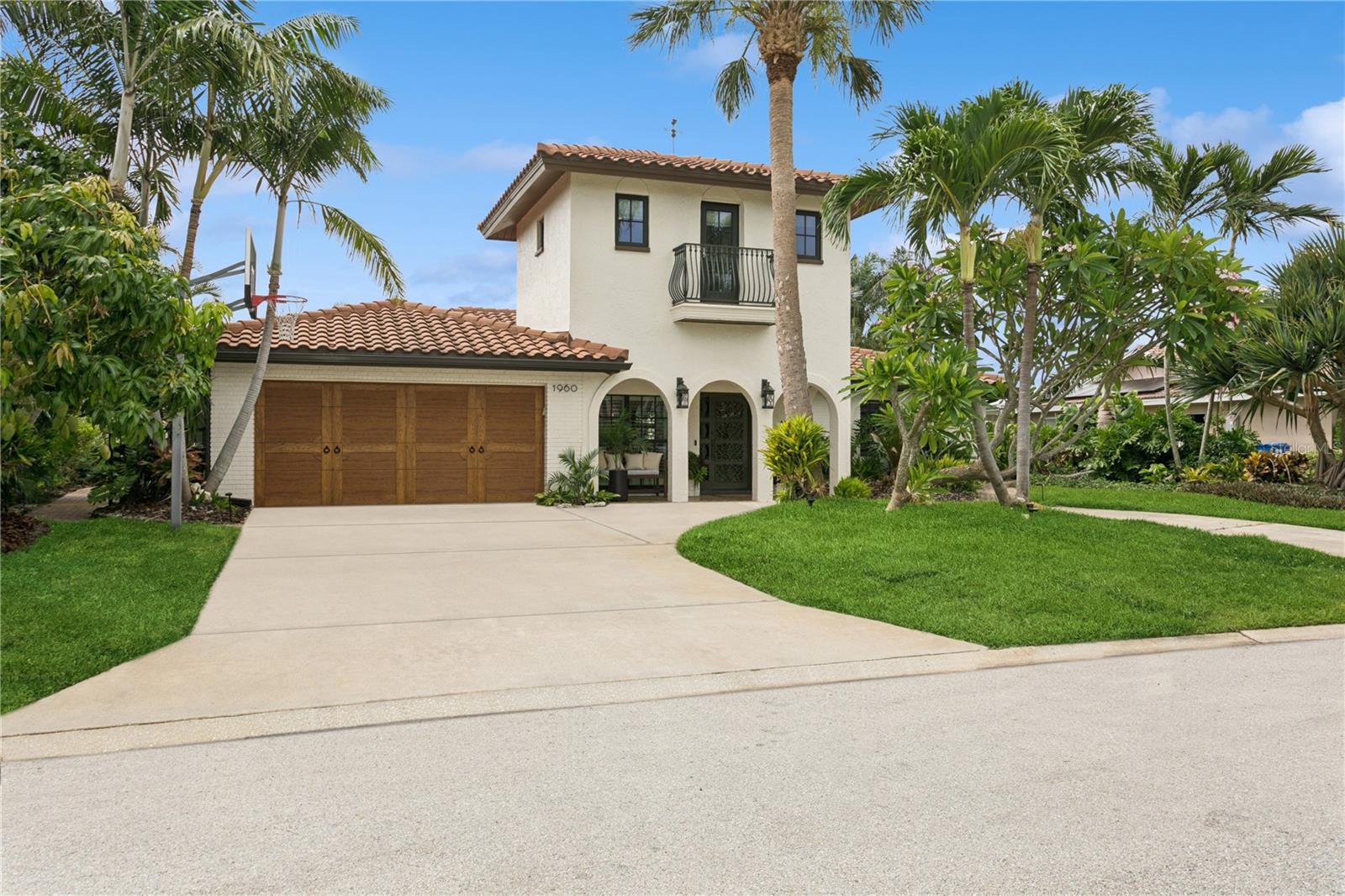
Would you like to sell your home before you purchase this one?
Priced at Only: $1,590,000
For more Information Call:
Address: 1960 Kansas Avenue Ne, ST PETERSBURG, FL 33703
Property Location and Similar Properties
- MLS#: TB8401250 ( Residential )
- Street Address: 1960 Kansas Avenue Ne
- Viewed: 48
- Price: $1,590,000
- Price sqft: $407
- Waterfront: Yes
- Wateraccess: Yes
- Waterfront Type: Canal - Saltwater
- Year Built: 1968
- Bldg sqft: 3902
- Bedrooms: 4
- Total Baths: 4
- Full Baths: 4
- Garage / Parking Spaces: 2
- Days On Market: 68
- Additional Information
- Geolocation: 27.816 / -82.5955
- County: PINELLAS
- City: ST PETERSBURG
- Zipcode: 33703
- Subdivision: Venetian Isles
- Elementary School: Shore Acres
- Middle School: Meadowlawn
- High School: Northeast
- Provided by: DOUGLAS ELLIMAN
- Contact: Alicia Warburton
- 727-698-5708

- DMCA Notice
-
DescriptionWelcome to 1960 Kansas Ave NE a beautifully recently renovated 4 bedroom, 4 bath waterfront residence with a dedicated office featuring a private keyed entry, located in the highly desirable Venetian Isles neighborhood of St. Petersburg. This 2,854 sq ft pool home showcases a brand new designer kitchen complete with quartz countertops, custom cabinetry, and a professional grade 48 Bertazzoni gas range. The open concept layout is perfect for entertaining, offering expansive water views and spacious living and dining areas ideal for hosting gatherings. The main level primary suite features a luxurious ensuite bath and a custom walk in closet. A flexible guest suite also offers its own bath and connection to the officeperfect for visitors or a potential in law setup. Upstairs, youll find a private fourth bedroom with its own full bath, ideal for added privacy. Step outside through two 12 hurricane rated pocketing doorwalls to enjoy the east facing covered porch with breathtaking Skyway Bridge views, a 2011 Sekas built pool and spa with sun shelf, and a large dock with two lifts (8,000 lb and 6,000 lb), electricity, water, and a fish cleaning station truly a boating enthusiasts dream. Additional upgrades include impact rated windows and doors, freshly painted interiors (2025), an updated seawall, three zone A/C, a whole house Purity Bay water filtration system, and newly installed fiber internet on the street. Located on a quiet cul de sac in a vibrant, social waterfront community, this home truly offers the best of St. Petersburg living.
Payment Calculator
- Principal & Interest -
- Property Tax $
- Home Insurance $
- HOA Fees $
- Monthly -
Features
Building and Construction
- Covered Spaces: 0.00
- Exterior Features: Lighting, Sliding Doors
- Fencing: Other
- Flooring: Ceramic Tile, Travertine
- Living Area: 2854.00
- Roof: Tile
Land Information
- Lot Features: FloodZone, Landscaped, Paved
School Information
- High School: Northeast High-PN
- Middle School: Meadowlawn Middle-PN
- School Elementary: Shore Acres Elementary-PN
Garage and Parking
- Garage Spaces: 2.00
- Open Parking Spaces: 0.00
- Parking Features: Circular Driveway, Garage Door Opener
Eco-Communities
- Pool Features: Gunite, Heated, In Ground
- Water Source: Public
Utilities
- Carport Spaces: 0.00
- Cooling: Central Air, Attic Fan
- Heating: Central
- Pets Allowed: Cats OK, Dogs OK
- Sewer: Public Sewer
- Utilities: Cable Connected, Electricity Connected, Natural Gas Connected, Sewer Connected, Sprinkler Recycled, Underground Utilities
Finance and Tax Information
- Home Owners Association Fee: 200.00
- Insurance Expense: 0.00
- Net Operating Income: 0.00
- Other Expense: 0.00
- Tax Year: 2024
Other Features
- Appliances: Built-In Oven, Cooktop, Dishwasher, Disposal, Dryer, Electric Water Heater, Exhaust Fan, Ice Maker, Microwave, Range Hood, Washer, Water Filtration System
- Country: US
- Interior Features: Ceiling Fans(s), Eat-in Kitchen, Kitchen/Family Room Combo, Living Room/Dining Room Combo, Open Floorplan, Primary Bedroom Main Floor, Solid Surface Counters, Solid Wood Cabinets
- Legal Description: VENETIAN ISLES UNIT 1 BLK 2, LOT 27
- Levels: Two
- Area Major: 33703 - St Pete
- Occupant Type: Owner
- Parcel Number: 03-31-17-93870-002-0270
- Style: Mediterranean
- View: Water
- Views: 48
Similar Properties
Nearby Subdivisions
Allendale Park
Allendale Terrace
Arcadia Annex
Arcadia Sub
Bay State Sub
Crisp Manor 1st Add
Curns W J Sub
Edgemoor Estates
Edgemoor Estates Rep
Euclid Estates
Euclid Manor
Franklin Heights
Goniea Rep
Grovemont Sub
Harcourt
Harcourt Estates
Lake Maggiore Terrace
Laughners Subdivision
Maine Sub
Monticello Park
Monticello Park Annex Rep
New England Sub
North East Park Shores
North East Park Shores 2nd Add
North Euclid Ext 1
North Euclid Oasis
North St Petersburg
Overlook Drive Estate
Overlook Section Shores Acres
Patrician Point
Patrician Point Unit 2 Tr B Re
Placido Bayou
Poinsettia Gardens
Ponderosa Of Shore Acres
Ravenswood
Rouse Manor
Salinas Euclid Park Sub
Shore Acres
Shore Acres Bayou Grande Sec
Shore Acres Bayou Grande Sec S
Shore Acres Butterfly Lake Rep
Shore Acres Connecticut Ave Re
Shore Acres Denver St Rep Bayo
Shore Acres Edgewater Sec
Shore Acres Edgewater Sec Blks
Shore Acres Overlook Sec
Shore Acres Overlook Sec Blk 2
Shore Acres Overlook Sec Rep
Shore Acres Part Rep
Shore Acres Pt Rep Blk 27
Shore Acres Pt Rep Of 2nd Rep
Shore Acres Sec 1 Twin Lakes A
Shore Acres Thursbys 2nd Rep
Shore Acres Venice Sec 2nd Pt
Shore Acres Venice Sec 2nd Rep
Shore Acres Venice Sec Rev
Shoreacres Center
Snell Gardens Sub
Snell Shores
Snell Shores Manor
Tulane Sub
Turners C Buck 4th St N Add
Twin Lakes 3rd Add
Venetian Isles
Venetian Place Sub
Waterway Estates Sec 1
Waterway Estates Sec 1 Add
Waterway Estates Sec 2

- One Click Broker
- 800.557.8193
- Toll Free: 800.557.8193
- billing@brokeridxsites.com



