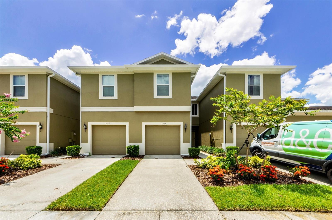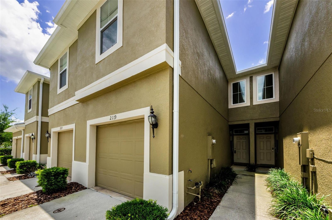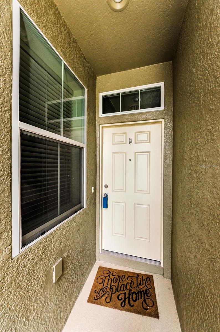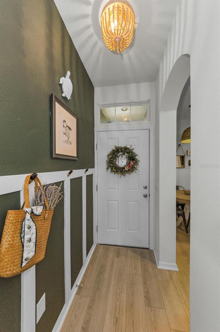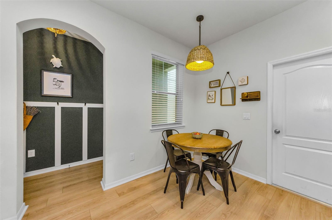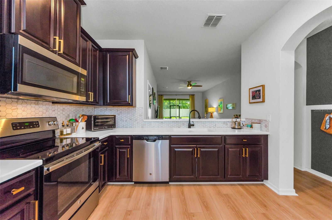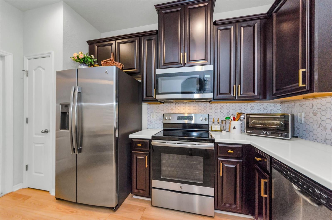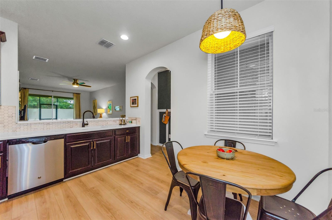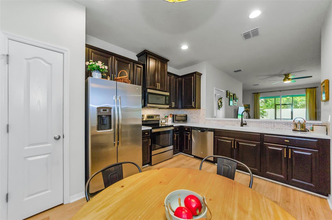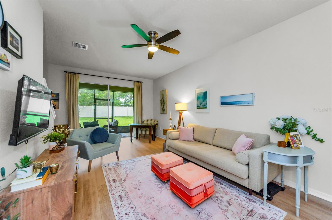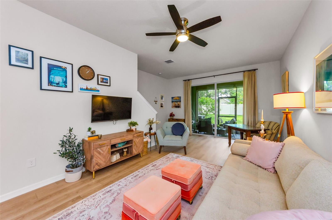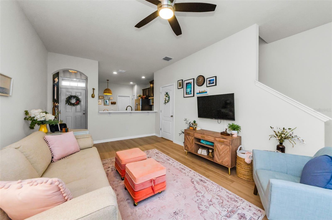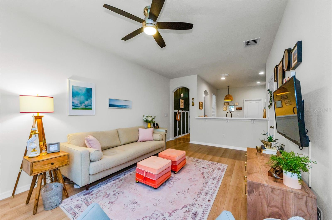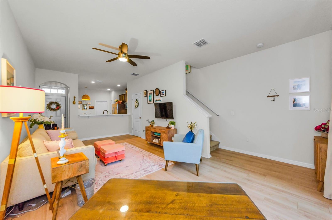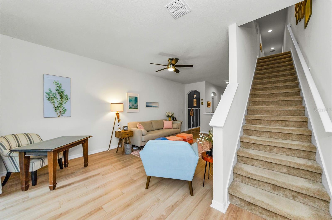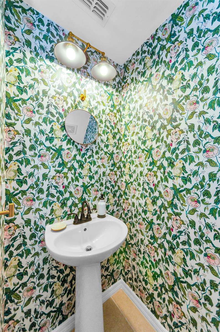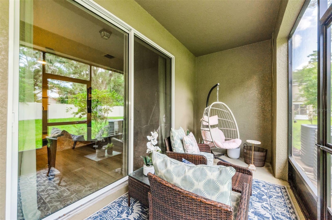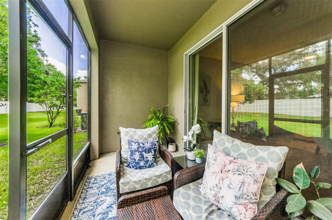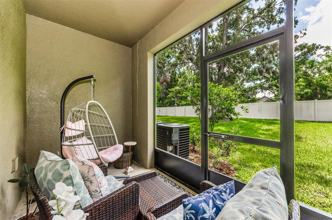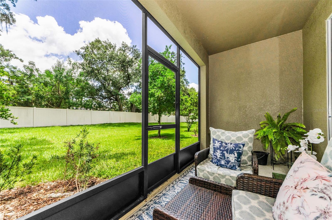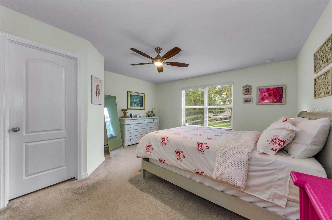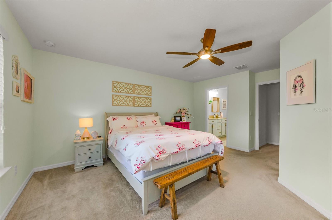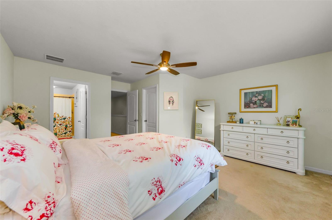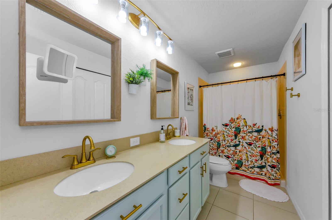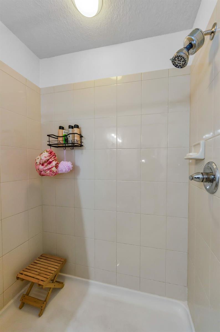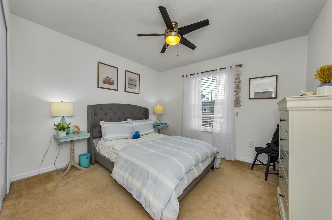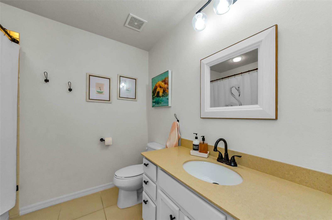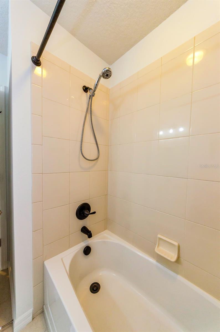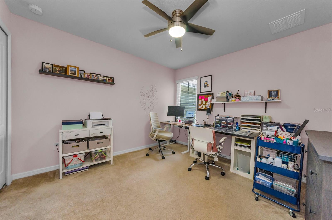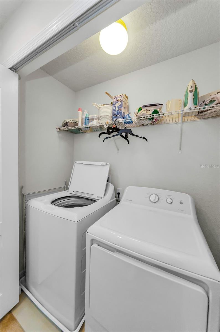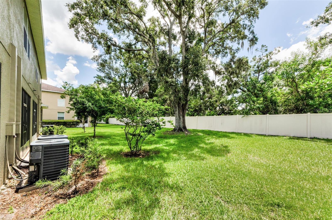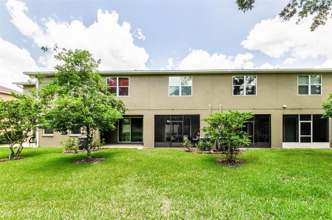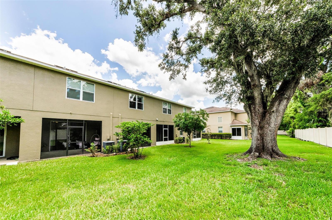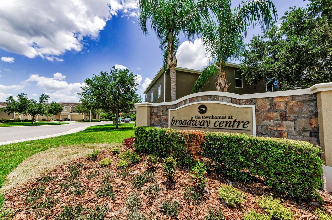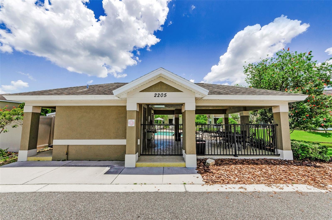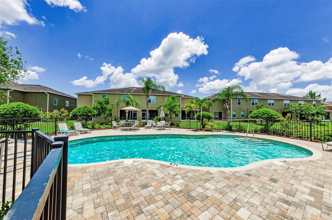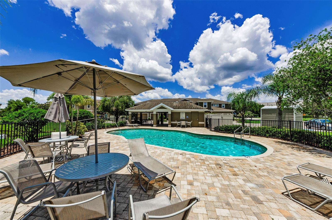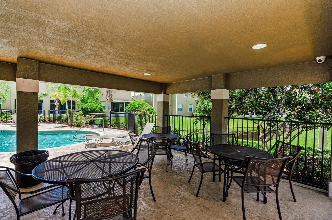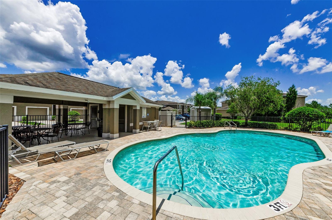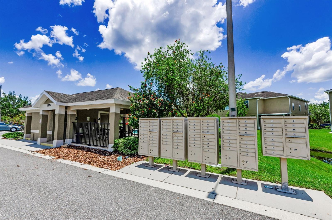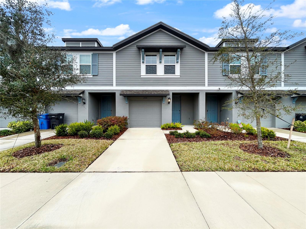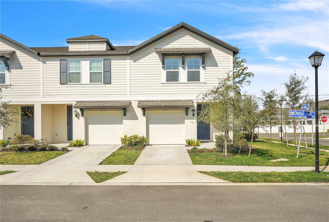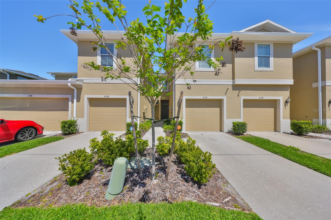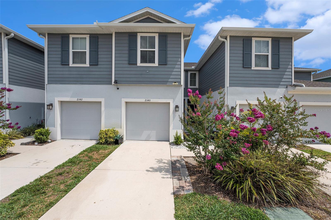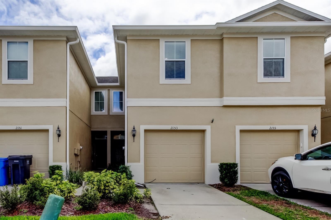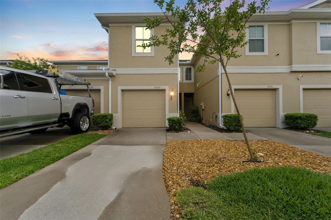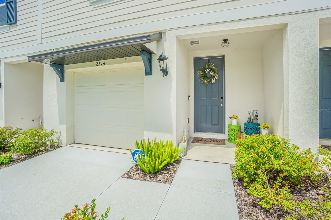2119 Broadway View Avenue, BRANDON, FL 33510
Property Photos

Would you like to sell your home before you purchase this one?
Priced at Only: $279,950
For more Information Call:
Address: 2119 Broadway View Avenue, BRANDON, FL 33510
Property Location and Similar Properties
- MLS#: TB8399848 ( Residential )
- Street Address: 2119 Broadway View Avenue
- Viewed: 23
- Price: $279,950
- Price sqft: $145
- Waterfront: No
- Year Built: 2016
- Bldg sqft: 1936
- Bedrooms: 3
- Total Baths: 3
- Full Baths: 2
- 1/2 Baths: 1
- Garage / Parking Spaces: 1
- Days On Market: 23
- Additional Information
- Geolocation: 27.9699 / -82.3195
- County: HILLSBOROUGH
- City: BRANDON
- Zipcode: 33510
- Subdivision: Broadway Centre Twnhms
- Elementary School: Schmidt HB
- Middle School: Burns HB
- High School: Armwood HB
- Provided by: COMPASS FLORIDA LLC
- Contact: Jeffrey Jones LLC
- 727-339-7902

- DMCA Notice
-
DescriptionPRICE REDUCTION!!!! Welcome to this beautifully updated and meticulously maintained 3 bedroom, 2.5 bath townhomeoffering style, class, and functionality throughout! As you step inside, youll love the arched doorway leading to a spacious, open floor plan that flows seamlessly from the living area to the stylish chefs kitchen. Featuring rich wood cabinetry, stainless steel appliances, solid surface countertops, a stunning backsplash, and a closet pantry, the kitchen is both elegant and highly functional. A cozy breakfast nook with a custom light fixture adds charm and warmth. The expansive living area is ideal for entertaining, with high ceilings and luxury vinyl plank flooring throughout. Step outside to your screened in lanaia covered patio overlooking lush green space and mature trees, perfect for relaxing in your own peaceful retreat. Upstairs, the primary suite offers a generous layout with a walk in closet, ceiling fan, and a beautifully appointed en suite bath featuring a double vanity and separate linen closet. The laundry closet, complete with washer and dryer, is conveniently located just outside the primary bedroom. Two additional bedrooms include built in closets, ceiling fans, and window treatments, and share a full bathroom with a tub/shower combo and stone countertop. Additional highlights include a one car garage with automatic opener, and access to a community pool. The low HOA fee covers the roof and exterior paint every 7 years, adding even more peace of mind. Centrally located with easy access to I 75, shopping, restaurants, and top rated schoolsthis townhome offers the perfect blend of location, lifestyle, and low maintenance living. Schedule your private showing todayhomes with this level of care and design dont last long!
Payment Calculator
- Principal & Interest -
- Property Tax $
- Home Insurance $
- HOA Fees $
- Monthly -
Features
Building and Construction
- Covered Spaces: 0.00
- Exterior Features: Rain Gutters, Sidewalk, Sliding Doors
- Fencing: Vinyl
- Flooring: Carpet, Luxury Vinyl, Tile
- Living Area: 1536.00
- Roof: Shingle
Property Information
- Property Condition: Completed
Land Information
- Lot Features: City Limits, Level, Sidewalk, Paved
School Information
- High School: Armwood-HB
- Middle School: Burns-HB
- School Elementary: Schmidt-HB
Garage and Parking
- Garage Spaces: 1.00
- Open Parking Spaces: 0.00
- Parking Features: Driveway, Garage Door Opener, Ground Level
Eco-Communities
- Water Source: Public
Utilities
- Carport Spaces: 0.00
- Cooling: Central Air
- Heating: Central, Electric
- Pets Allowed: Yes
- Sewer: Public Sewer
- Utilities: BB/HS Internet Available, Cable Available, Electricity Connected, Fire Hydrant, Public, Sewer Connected, Sprinkler Recycled, Underground Utilities, Water Connected
Amenities
- Association Amenities: Maintenance, Pool
Finance and Tax Information
- Home Owners Association Fee Includes: Maintenance Structure, Maintenance Grounds, Pool
- Home Owners Association Fee: 222.00
- Insurance Expense: 0.00
- Net Operating Income: 0.00
- Other Expense: 0.00
- Tax Year: 2024
Other Features
- Appliances: Dishwasher, Disposal, Dryer, Electric Water Heater, Microwave, Range, Refrigerator, Washer
- Association Name: Saimarie Davila
- Association Phone: 813-600-1100
- Country: US
- Interior Features: Ceiling Fans(s), High Ceilings, Solid Surface Counters, Stone Counters, Thermostat, Walk-In Closet(s), Window Treatments
- Legal Description: BROADWAY CENTRE TOWNHOMES LOT 4 BLOCK 9
- Levels: Two
- Area Major: 33510 - Brandon
- Occupant Type: Owner
- Parcel Number: U-08-29-20-9X6-000009-00004.0
- Possession: Close Of Escrow
- Style: Traditional
- View: Trees/Woods
- Views: 23
- Zoning Code: IPD-1
Similar Properties

- One Click Broker
- 800.557.8193
- Toll Free: 800.557.8193
- billing@brokeridxsites.com



