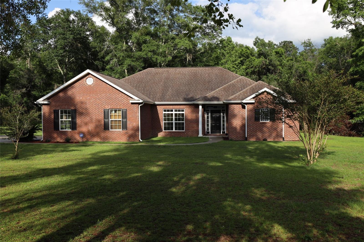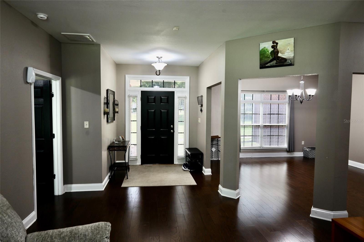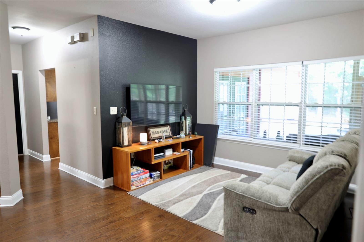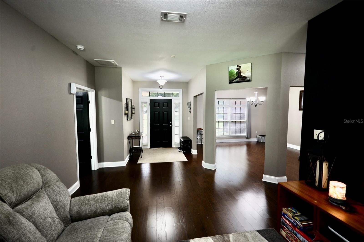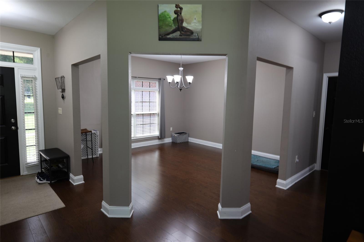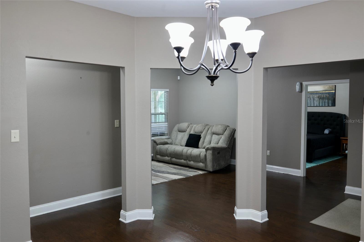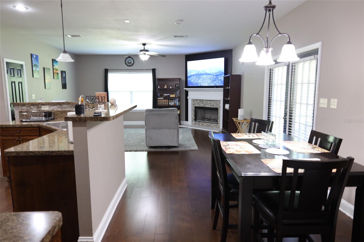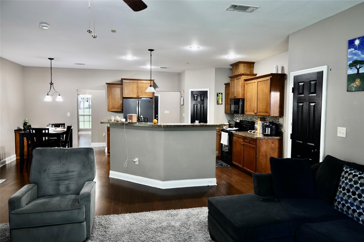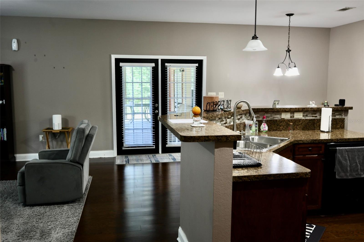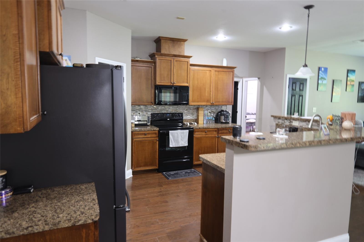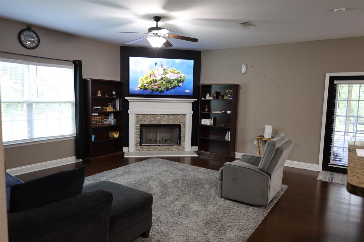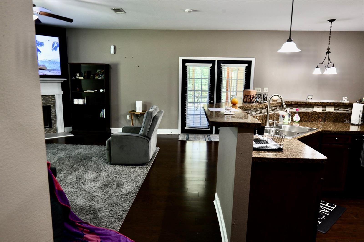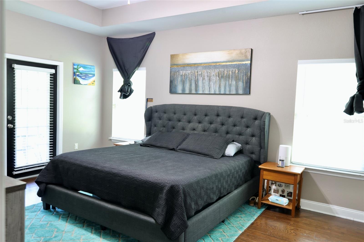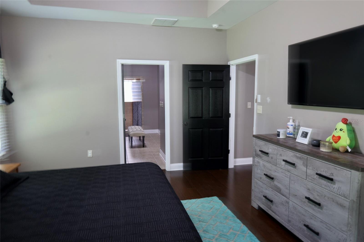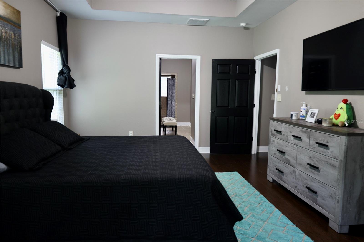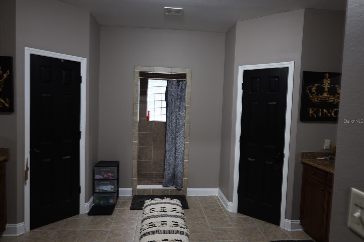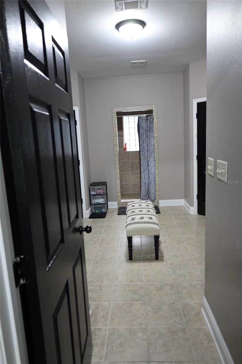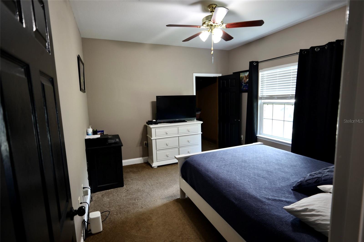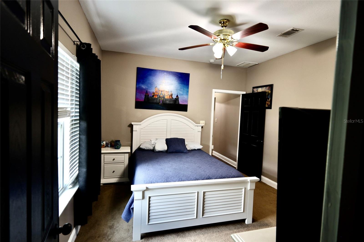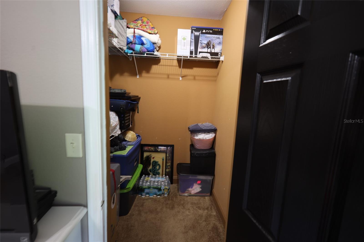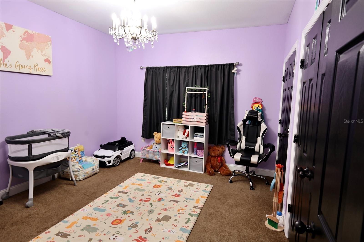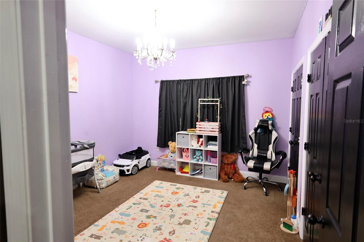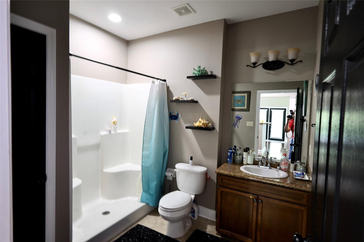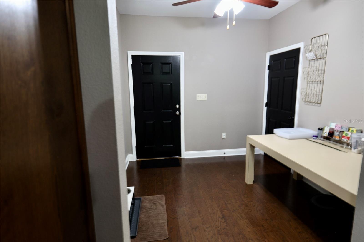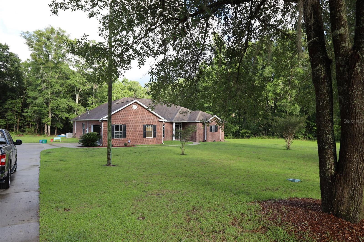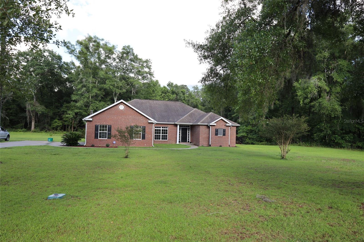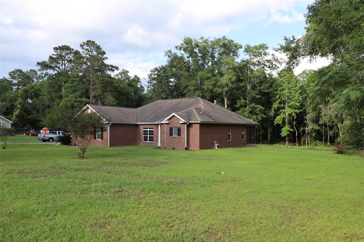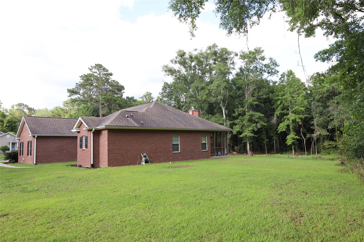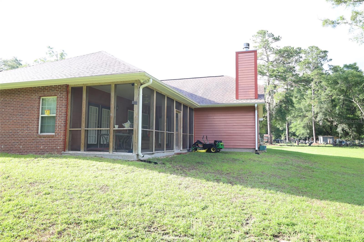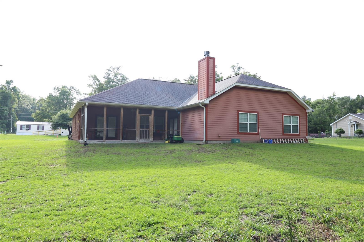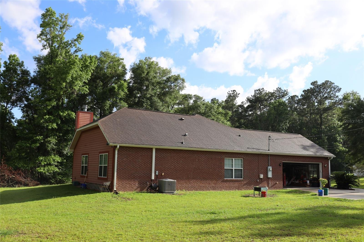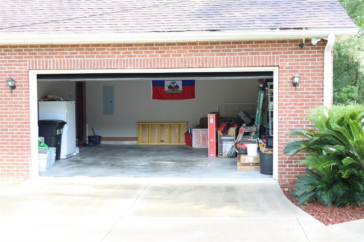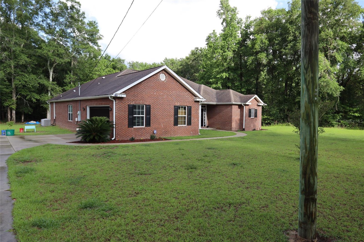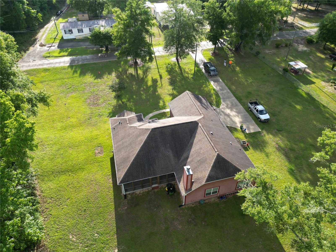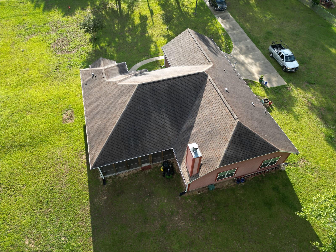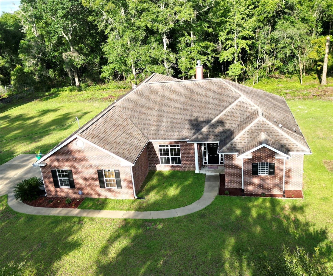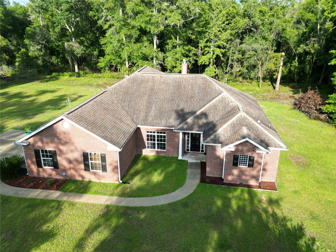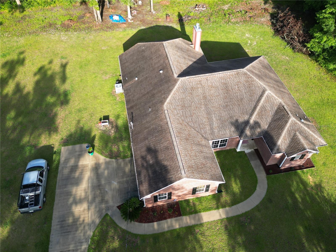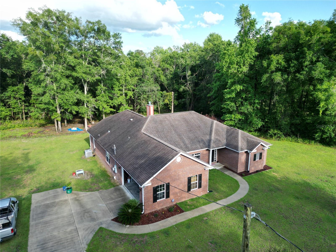325 Mine Rd Road, MIDWAY, FL 32343
Active
Property Photos

Would you like to sell your home before you purchase this one?
Priced at Only: $380,000
For more Information Call:
Address: 325 Mine Rd Road, MIDWAY, FL 32343
Property Location and Similar Properties
- MLS#: TB8399610 ( Residential )
- Street Address: 325 Mine Rd Road
- Viewed: 43
- Price: $380,000
- Price sqft: $156
- Waterfront: No
- Year Built: 2011
- Bldg sqft: 2434
- Bedrooms: 3
- Total Baths: 2
- Full Baths: 2
- Garage / Parking Spaces: 2
- Days On Market: 215
- Additional Information
- Geolocation: 30.4899 / -84.4541
- County: GADSDEN
- City: MIDWAY
- Zipcode: 32343
- Subdivision: Or 937 P 375 Or 919 P 1341 O
- Provided by: MAINHOUSE REALTY ASSOCIATES
- Contact: Jeff Randall
- 813-477-8870

- DMCA Notice
-
DescriptionImmaculately cared for Custom built & designed ,home ready for its new owner to enjoy its peaceful and tranquil environment. Energy efficient all brick exterior, architectural roof and a lovely screened back porch. There are plenty of upgrades casements & crown molding and soaring high ceilings. The kitchen overlooks the the family room and snack bar which features many window and natural light, wood flooring, and a gorgeous wood burning fireplace. The formal living Room joins the large formal dining area for those large family gatherings. The indoor laundry is accompanied by the huge mud room/flex room which can be utilized as a multipurpose area. Just a short drive to the city but enough distance to be unbothered, this is a great home which is more than worth the drive.
Payment Calculator
- Principal & Interest -
- Property Tax $
- Home Insurance $
- HOA Fees $
- Monthly -
Features
Building and Construction
- Covered Spaces: 0.00
- Exterior Features: French Doors, Sliding Doors
- Flooring: Carpet, Laminate
- Living Area: 2434.00
- Roof: Shingle
Property Information
- Property Condition: Completed
Land Information
- Lot Features: Cleared, In County, Paved
Garage and Parking
- Garage Spaces: 2.00
- Open Parking Spaces: 0.00
- Parking Features: Garage Faces Side
Eco-Communities
- Water Source: Public
Utilities
- Carport Spaces: 0.00
- Cooling: Central Air
- Heating: Central
- Sewer: Septic Tank
- Utilities: Underground Utilities
Finance and Tax Information
- Home Owners Association Fee: 0.00
- Insurance Expense: 0.00
- Net Operating Income: 0.00
- Other Expense: 0.00
- Tax Year: 2024
Other Features
- Appliances: Dishwasher, Disposal, Gas Water Heater, Microwave, Range Hood, Refrigerator
- Country: US
- Interior Features: Ceiling Fans(s), Open Floorplan, Split Bedroom, Walk-In Closet(s), Window Treatments
- Legal Description: OR 919 P 1341; OR 762 P 1270 OR 743 P 209 COMM AT SWC OF NW1/4 OF NE1/4 OF SECTION 17-1N-2W; THENCE NORTH 00*00'28" W 525 FT TO THE POINT OF BEGINNING; FROM SAID POINT OF BEGINNING NORTH 00*00'28" W 210 FT; NORTH 89*59'32" E 210 FT; SOUTH 00*00'28" E 210 FT; SOUTH 89859'32" W 210 FT TO THE POINT OF BEGINNING. OR 608 P 1310 OR 605 P 1036
- Levels: One
- Area Major: 99999 - Unknown
- Occupant Type: Owner
- Parcel Number: 4-17-1N-2W-0000-00122-0600
- Style: Ranch, Traditional
- Views: 43
- Zoning Code: SGL FAM 20
Nearby Subdivisions

- One Click Broker
- 800.557.8193
- Toll Free: 800.557.8193
- billing@brokeridxsites.com



