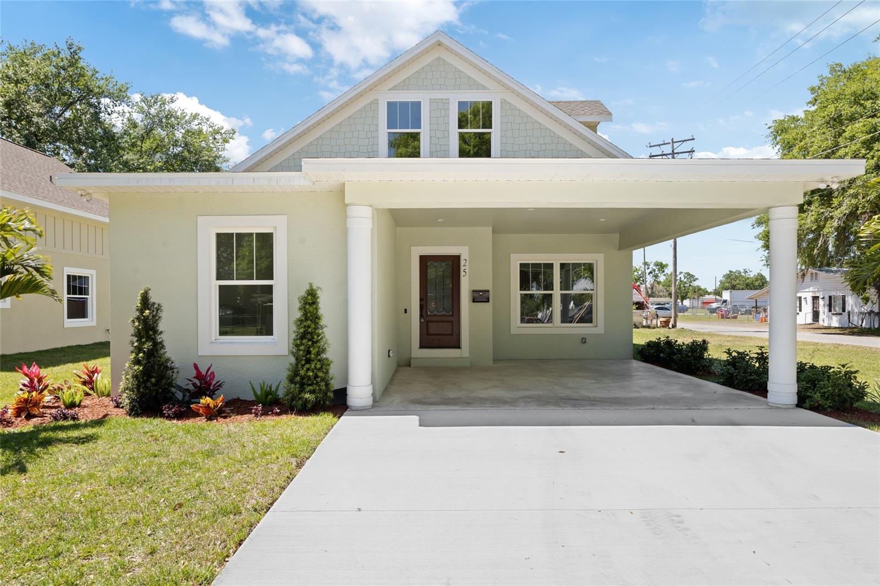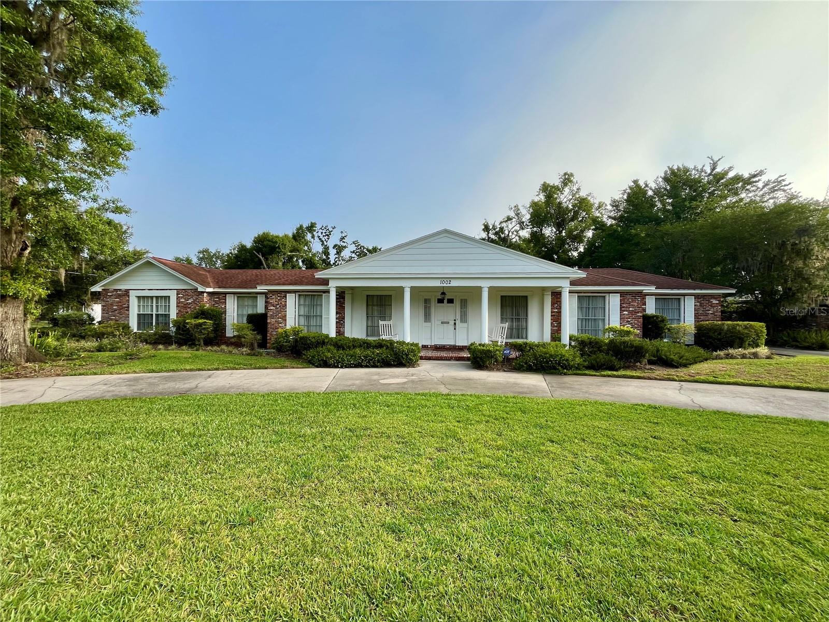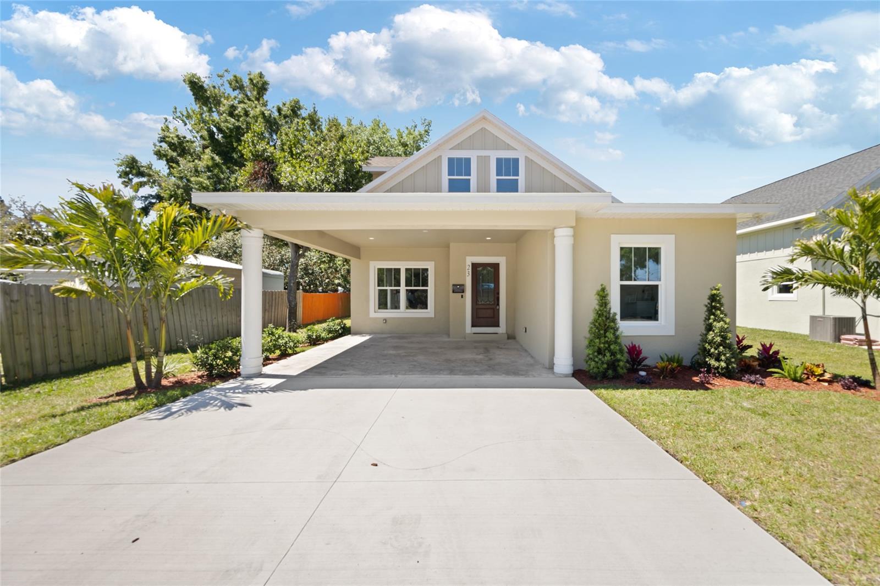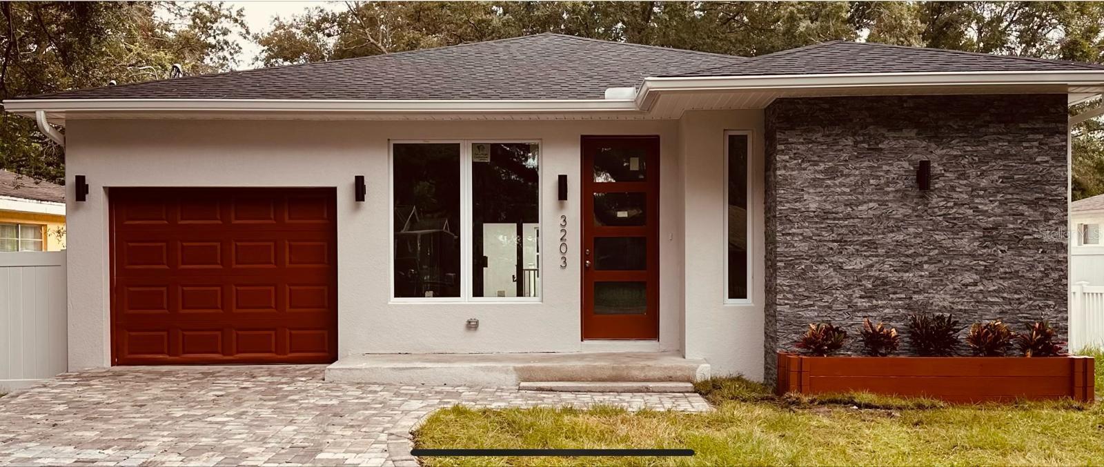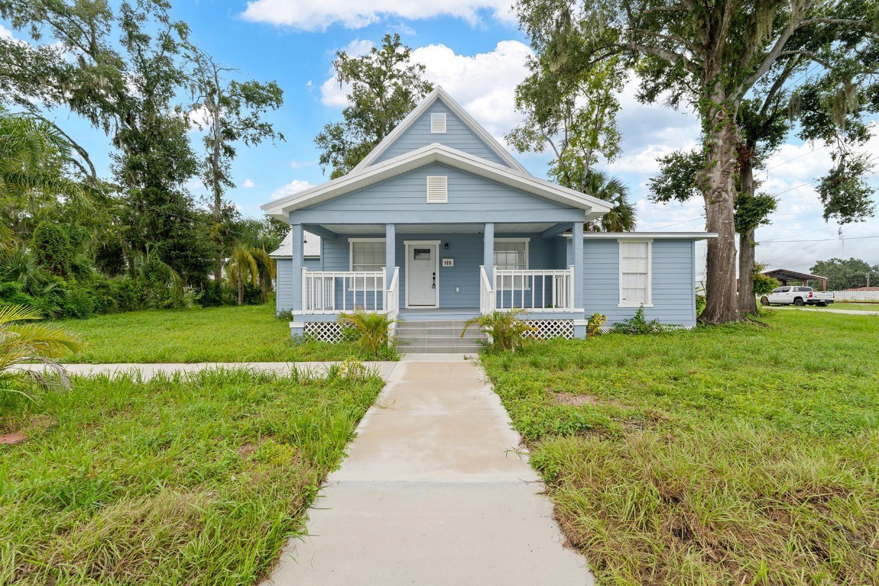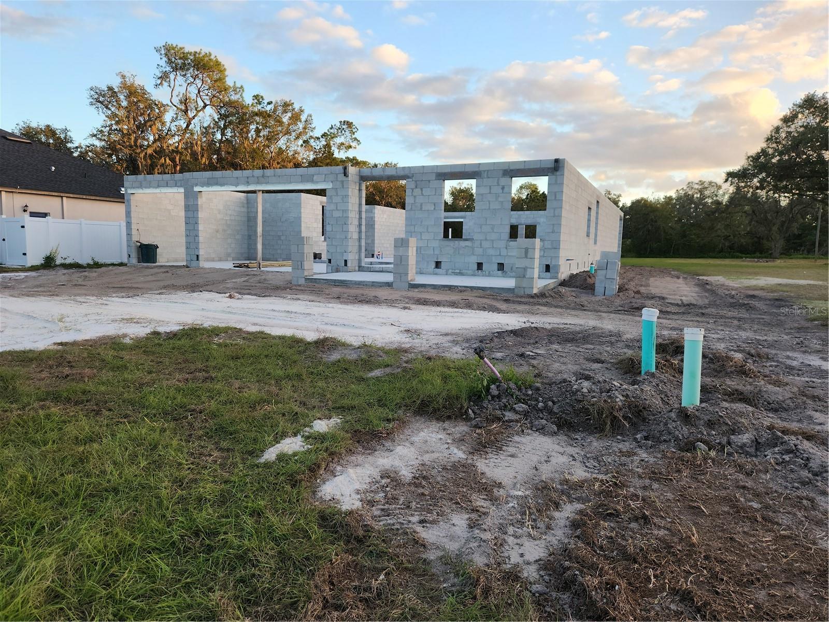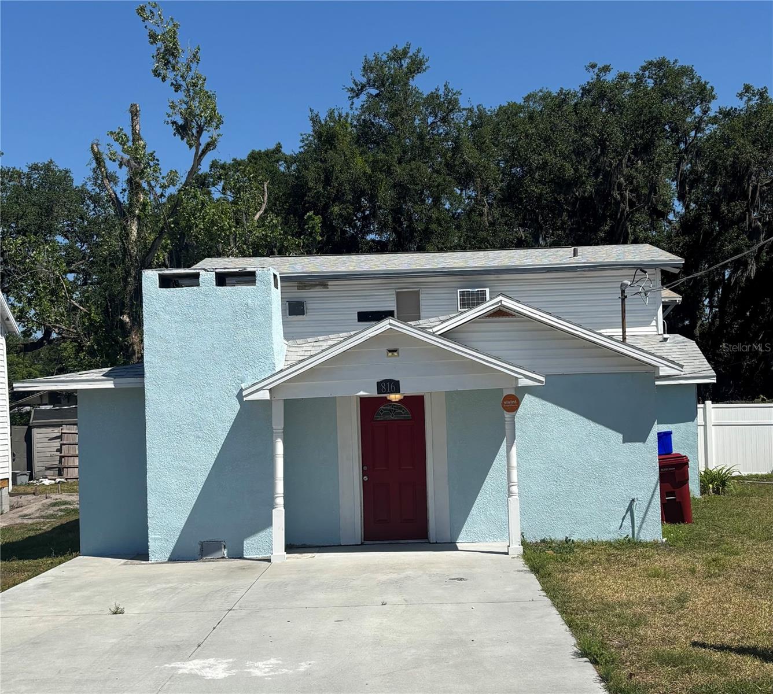2627 Hancock Street, PLANT CITY, FL 33563
Property Photos

Would you like to sell your home before you purchase this one?
Priced at Only: $439,000
For more Information Call:
Address: 2627 Hancock Street, PLANT CITY, FL 33563
Property Location and Similar Properties
- MLS#: TB8399358 ( Residential )
- Street Address: 2627 Hancock Street
- Viewed: 70
- Price: $439,000
- Price sqft: $187
- Waterfront: No
- Year Built: 2021
- Bldg sqft: 2345
- Bedrooms: 3
- Total Baths: 3
- Full Baths: 3
- Garage / Parking Spaces: 2
- Days On Market: 74
- Additional Information
- Geolocation: 28.0398 / -82.1289
- County: HILLSBOROUGH
- City: PLANT CITY
- Zipcode: 33563
- Subdivision: Highland Terrace Resubdiv
- Elementary School: Cork HB
- Middle School: Tomlin HB
- High School: Plant City HB
- Provided by: MEGA PROPERTY SOLUTIONS
- Contact: Johanna Castillo Alba
- 813-357-9844

- DMCA Notice
-
DescriptionWelcome to this stunning property! Situated on over half an acre, this beautiful home offers expansive outdoor space with NO HOA and NO CDD. Built in 2021, it perfectly blends comfort, style, and convenience, so you can move in with no need for repairs. Ideally located between Tampa and Orlando, and just minutes from I 4, this property sits in a rapidly growing area with excellent appreciation potential. Inside, you'll find 3 spacious bedrooms and 3 full bathrooms, including a luxurious primary suite with a soothing jacuzzi tub. The high ceilings throughout the home create a bright, open, and airy atmosphere. The kitchen is a chefs dream, featuring elegant wood cabinetry, stone countertops, and plenty of room for entertaining. A two car garage adds extra storage and convenience. Dont miss this move in ready gem in a prime location!
Payment Calculator
- Principal & Interest -
- Property Tax $
- Home Insurance $
- HOA Fees $
- Monthly -
Features
Building and Construction
- Covered Spaces: 0.00
- Exterior Features: Other
- Flooring: Tile
- Living Area: 1840.00
- Roof: Shingle
School Information
- High School: Plant City-HB
- Middle School: Tomlin-HB
- School Elementary: Cork-HB
Garage and Parking
- Garage Spaces: 2.00
- Open Parking Spaces: 0.00
Eco-Communities
- Water Source: Public
Utilities
- Carport Spaces: 0.00
- Cooling: Central Air
- Heating: Central, Electric
- Sewer: Public Sewer
- Utilities: Public, Sewer Connected, Water Connected
Finance and Tax Information
- Home Owners Association Fee: 0.00
- Insurance Expense: 0.00
- Net Operating Income: 0.00
- Other Expense: 0.00
- Tax Year: 2024
Other Features
- Appliances: Dishwasher, Disposal, Electric Water Heater, Microwave, Range, Refrigerator
- Country: US
- Interior Features: Ceiling Fans(s), Open Floorplan, Primary Bedroom Main Floor, Solid Wood Cabinets, Stone Counters, Walk-In Closet(s)
- Legal Description: HIGHLAND TERRACE RESUBDIVISION LOTS 1 24 25 26 AND N 1/2 OF LOT 23 BLOCK 5
- Levels: One
- Area Major: 33563 - Plant City
- Occupant Type: Vacant
- Parcel Number: P-20-28-22-57U-000005-00024.0
- Views: 70
- Zoning Code: R-1A
Similar Properties
Nearby Subdivisions
Bracewell Heights
Buffington Sub
Burchwood
Collins Park
Country Hills East
Country Hills East Unit Five
Devane Lowry Sub O
Devane E J Sub Plant C
Forest Park East
Glendale
Gordon Oaks
Grimwold
Haggard Sub
Highland Terrace Resubdiv
Lincoln Park
Lowry Devane
Madison Park
Mimosa Park Sub
Oak Dale Sub
Osborne S R Sub
Park Place
Pine Dale Estates
Pinecrest
Pinehurst 8 Pg 10
Plant City Historical Area
Poinsettia Place
Robinsons Airport Sub
Rogers Sub
Rosemont Sub
School Park
Seminole Lake Estates
Shannon Estates
Strawberry Terrace South
Sugar Creek Ph I
Sunny Acres Sub
Sunset Heights Revised Lot 16
Terry Park Ext
Thomas S P Add To Plant C
Thomas Wayne Sub
Trask E B Sub
Unplatted
Walden Lake Sub Un 1
Walden Woods Single Family
Warrens Survplant City
Washington Park
West Pinecrest
Woodfield Village

- One Click Broker
- 800.557.8193
- Toll Free: 800.557.8193
- billing@brokeridxsites.com



























