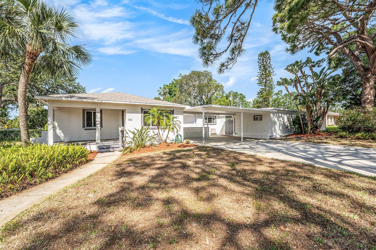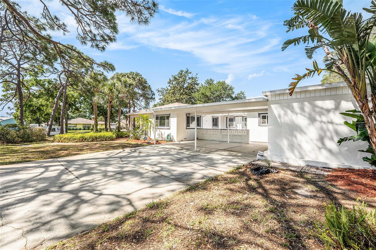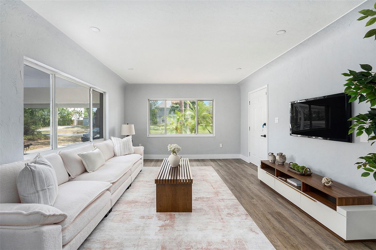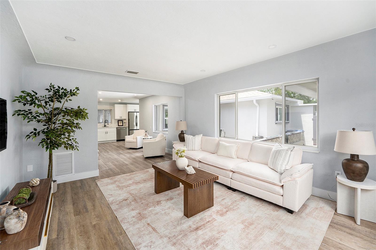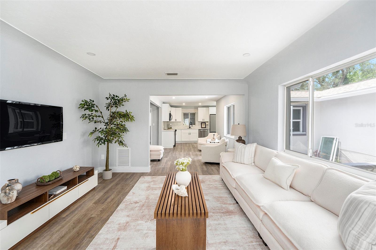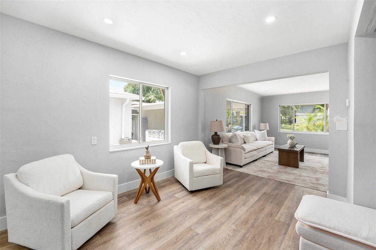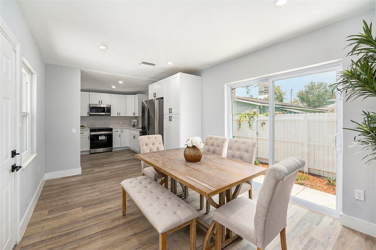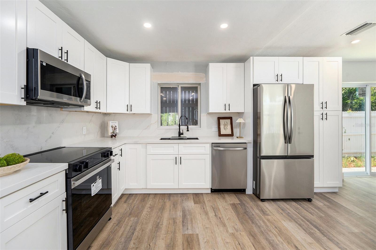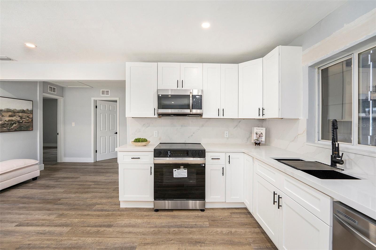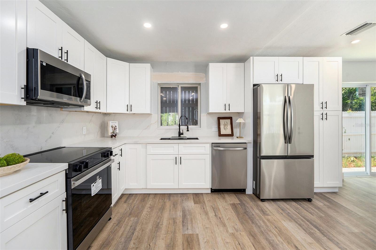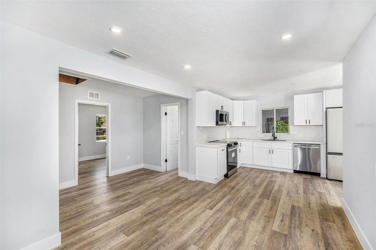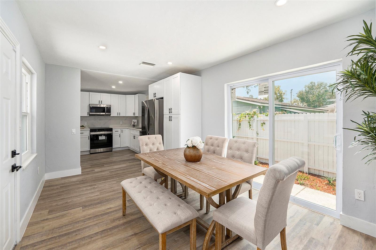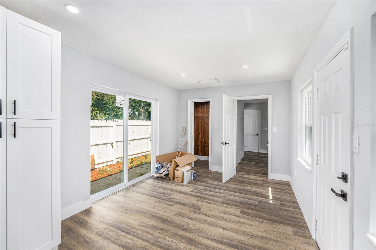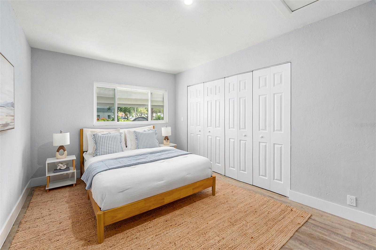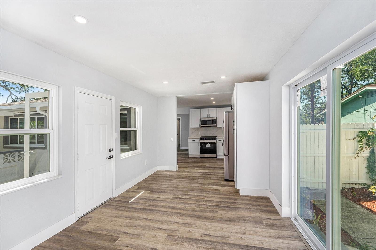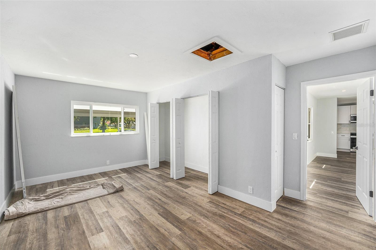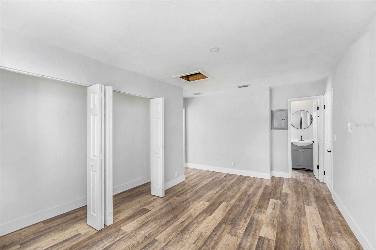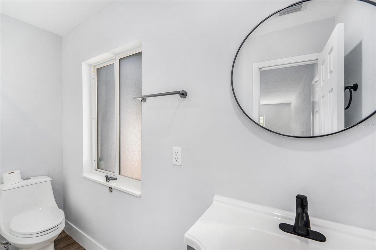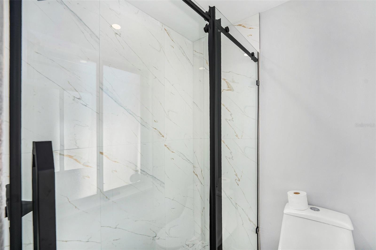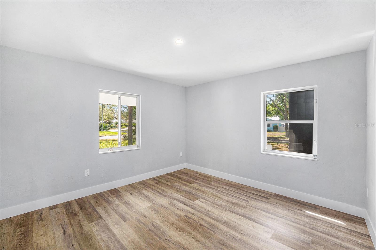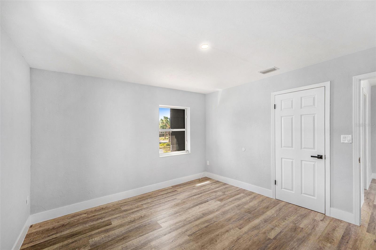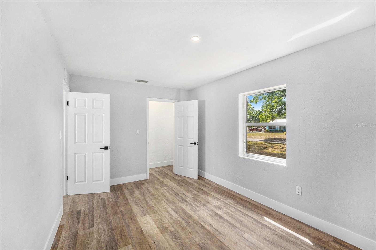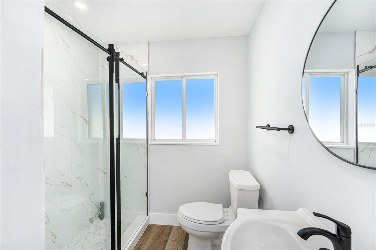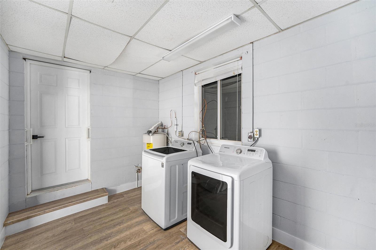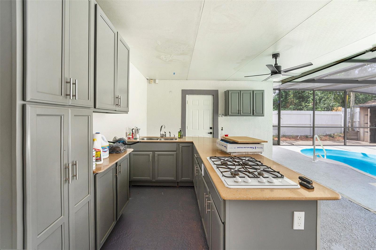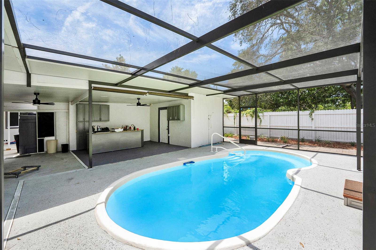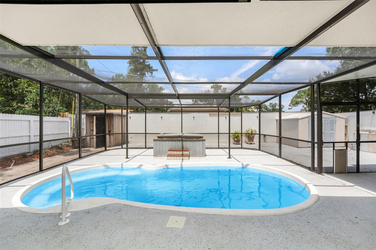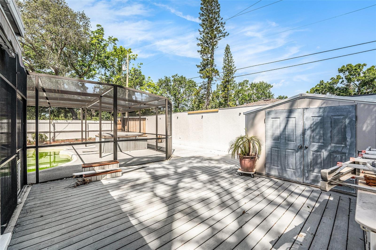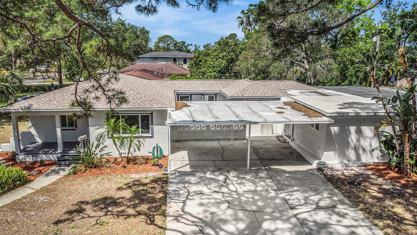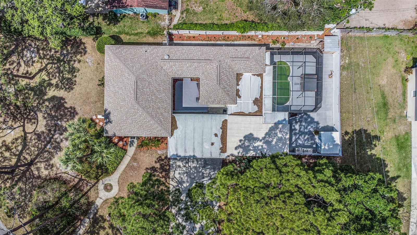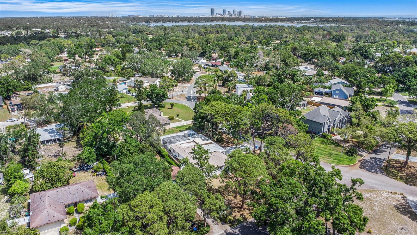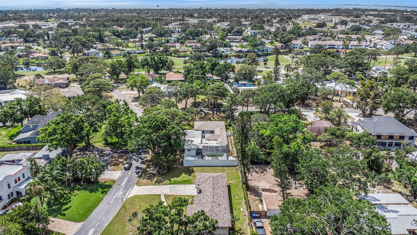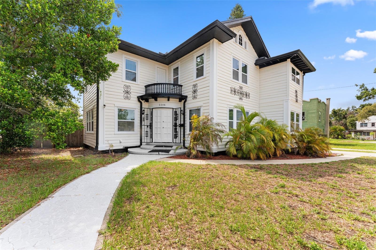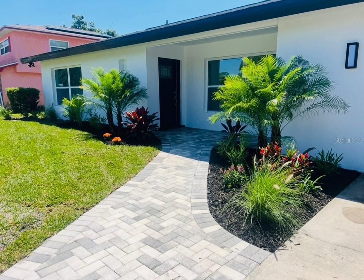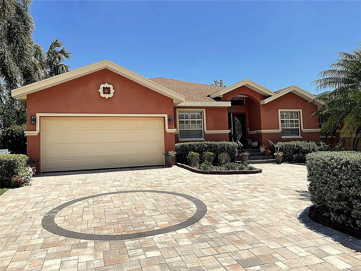4925 Alcazar Way S, ST PETERSBURG, FL 33712
Property Photos

Would you like to sell your home before you purchase this one?
Priced at Only: $599,000
For more Information Call:
Address: 4925 Alcazar Way S, ST PETERSBURG, FL 33712
Property Location and Similar Properties
- MLS#: TB8399058 ( Residential )
- Street Address: 4925 Alcazar Way S
- Viewed: 12
- Price: $599,000
- Price sqft: $204
- Waterfront: No
- Year Built: 1954
- Bldg sqft: 2940
- Bedrooms: 3
- Total Baths: 2
- Full Baths: 2
- Garage / Parking Spaces: 2
- Days On Market: 36
- Additional Information
- Geolocation: 27.7231 / -82.659
- County: PINELLAS
- City: ST PETERSBURG
- Zipcode: 33712
- Subdivision: Lakewood Estates Sec B
- Elementary School: Maximo Elementary PN
- Middle School: Bay Point Middle PN
- High School: Lakewood High PN
- Provided by: LPT REALTY, LLC
- Contact: Marilyn Vega
- 877-366-2213

- DMCA Notice
-
DescriptionWelcome to 4925 Alcazar Way South a beautifully maintained gem in desirable Lakewood Estates! Situated on a spacious corner lot, this charming 3 bedroom, 2 bath home combines comfort, style, and functionality in one exceptional package. Inside, the thoughtfully designed split floor plan features a generous primary suite with a private ensuite and ample room for a king size bed. Across the home, two additional bedrooms boast original hardwood floors and classic appeal. A conveniently placed laundry room adjacent to the primary suite adds everyday ease. Step outside and discover a true backyard oasis: a screened in patio leads to a sparkling pool and hot tub, outdoor kitchen with sink and prep area, outdoor shower, composite decking, and three retractable sunshades for year round enjoyment. A versatile 420 sq ft detached workshop offers endless possibilitiesideal as a creative studio, guest space, or poolside retreat. Additional highlights include a dedicated generator station with propane hookup, a 2024 roof with transferable warranty, updated AC (2019), and a clean 4 point inspectionoffering both comfort and peace of mind. Perfectly positioned near I 275, downtown St. Pete, beaches, parks, and boat ramps, this home delivers the best of Florida living with unmatched convenience and charm. Dont miss your chance to make this exceptional property your own!
Payment Calculator
- Principal & Interest -
- Property Tax $
- Home Insurance $
- HOA Fees $
- Monthly -
Features
Building and Construction
- Basement: Crawl Space
- Covered Spaces: 0.00
- Exterior Features: Hurricane Shutters, Lighting, Outdoor Kitchen, Outdoor Shower, Rain Gutters, Shade Shutter(s), Storage
- Fencing: Fenced
- Flooring: Ceramic Tile, Luxury Vinyl, Wood
- Living Area: 1529.00
- Other Structures: Outdoor Kitchen, Shed(s), Workshop
- Roof: Shingle
Land Information
- Lot Features: Corner Lot, City Limits, Landscaped, Near Golf Course, Paved
School Information
- High School: Lakewood High-PN
- Middle School: Bay Point Middle-PN
- School Elementary: Maximo Elementary-PN
Garage and Parking
- Garage Spaces: 0.00
- Open Parking Spaces: 0.00
- Parking Features: Covered, Driveway, Parking Pad
Eco-Communities
- Pool Features: Fiberglass, Heated, In Ground
- Water Source: Public
Utilities
- Carport Spaces: 2.00
- Cooling: Central Air
- Heating: Central
- Pets Allowed: Cats OK, Dogs OK
- Sewer: Public Sewer
- Utilities: Cable Available, Electricity Available, Electricity Connected, Fire Hydrant, Public, Sewer Connected, Water Connected
Finance and Tax Information
- Home Owners Association Fee: 0.00
- Insurance Expense: 0.00
- Net Operating Income: 0.00
- Other Expense: 0.00
- Tax Year: 2024
Other Features
- Appliances: Dishwasher, Disposal, Dryer, Electric Water Heater, Microwave, Range, Washer
- Country: US
- Furnished: Unfurnished
- Interior Features: Ceiling Fans(s), Eat-in Kitchen, Living Room/Dining Room Combo, Primary Bedroom Main Floor, Split Bedroom, Walk-In Closet(s)
- Legal Description: LAKEWOOD ESTATES SEC B BLK 74, LOT 21
- Levels: One
- Area Major: 33712 - St Pete
- Occupant Type: Vacant
- Parcel Number: 01-32-16-49428-074-0210
- Possession: Close Of Escrow
- View: City
- Views: 12
Similar Properties
Nearby Subdivisions
Arlington Park
Blackburns W S Sub
Bryn Mawr 1
Bryn Mawr 2
Casler Heights
College Park
Colonial Annex
Colonial Place Rev
Country Club Villas Condo
Delmonte Sub
Douglas Park
East Roselawn
Forest Hill
Forrest Hill Nellie M Davis
Fruitland Heights
Gentry Gardens
Graceline Lakewood Shores Ph I
Green Acres
Harris W D Sub Rev
Haven Park Rep
Lakeside 1st Add
Lakewood Estates
Lakewood Estates Sec B
Lakewood Estates Sec D
Lakewood Estates Sec E
Lakewood Estates Sec H
Lakewood Estates Sub Of Tr 14
Lakewood Estates Tracts 10-11
Lakewood Estates Tracts 1011
Lindenwood Rep
Lone Oak Add
Mansfield Heights
Maximo Point Add Blk 3 Replat
Ohio Park
Palmetto Park
Parks Sub John M
Paul Sub Rev Map
Payne-hansen Sub 1
Paynehansen Sub 1
Pillsbury Park
Pinellas Point Add Sec C Mound
Pinellas Point Skyview Shores
Point Terrace Sub
Prathers Fifth Royal
Prathers Highland Homes
Prathers Rev
Prathers Sixth Royal
Roosevelt Park Add
Royals Rosa E Sub
Shady Acres Sub
Stephenson Manor
Stephenson Manor Unit 2 5th Ad
Stephensons Sub 1
Stephensons Sub 2
Stephensons Sub 2 Add
Stevens Second Sub
Tangerine Highlands
Tangerine Park Rep
Tangerine Terrace
Tanhurst Sub
Trelain Add
Tuscawilla Heights
Wedgewood Park 2nd Add
West Wedgewood Park 5th Add
Wildwood Sub

- One Click Broker
- 800.557.8193
- Toll Free: 800.557.8193
- billing@brokeridxsites.com



