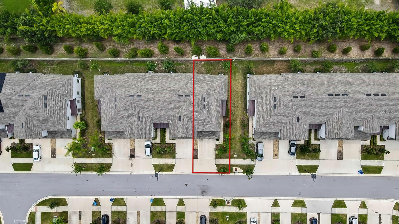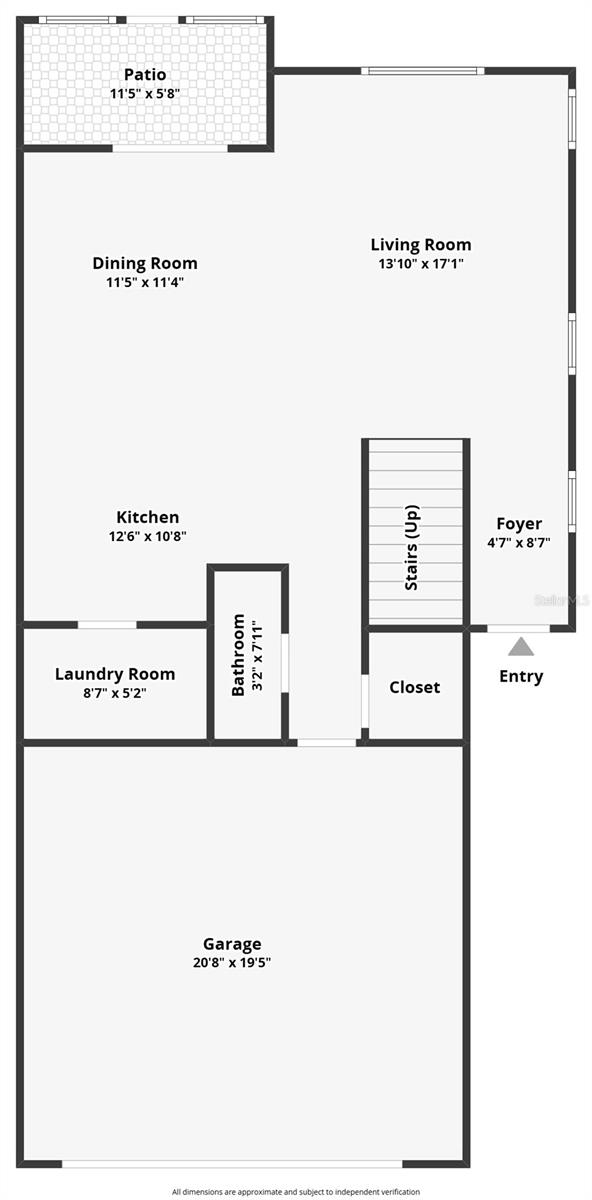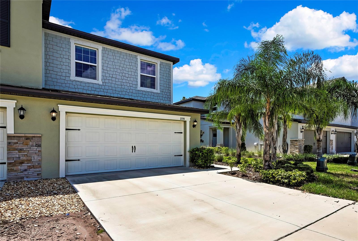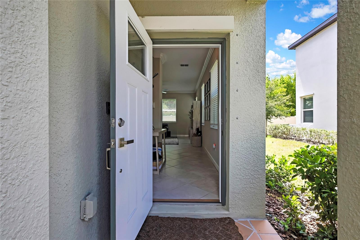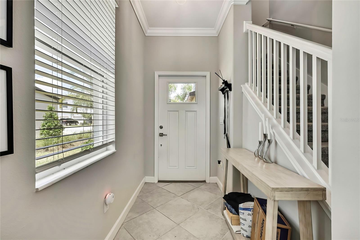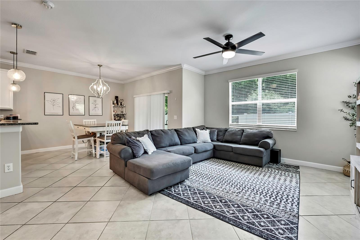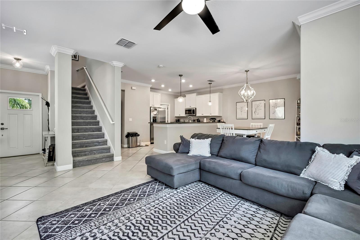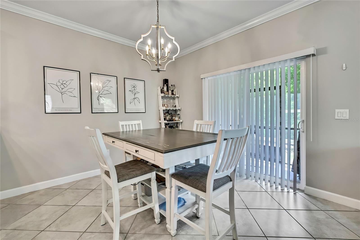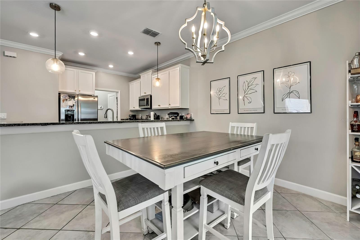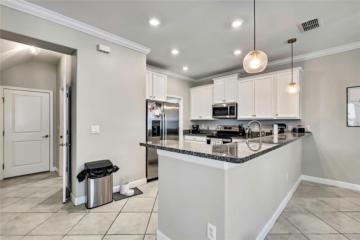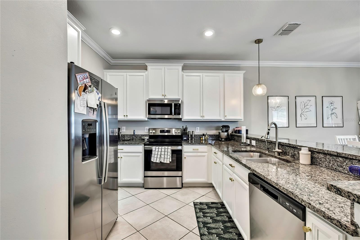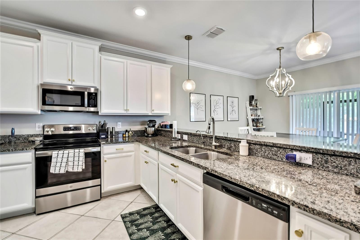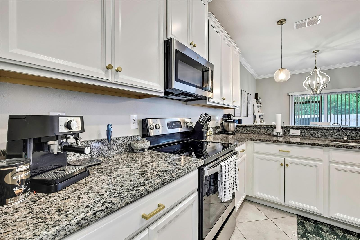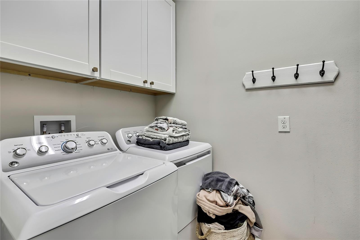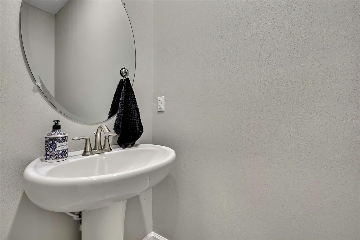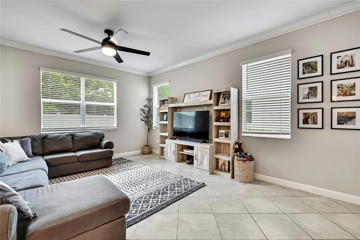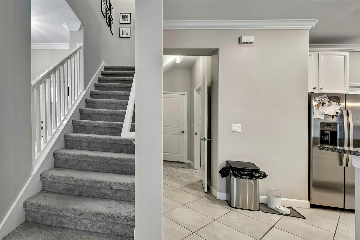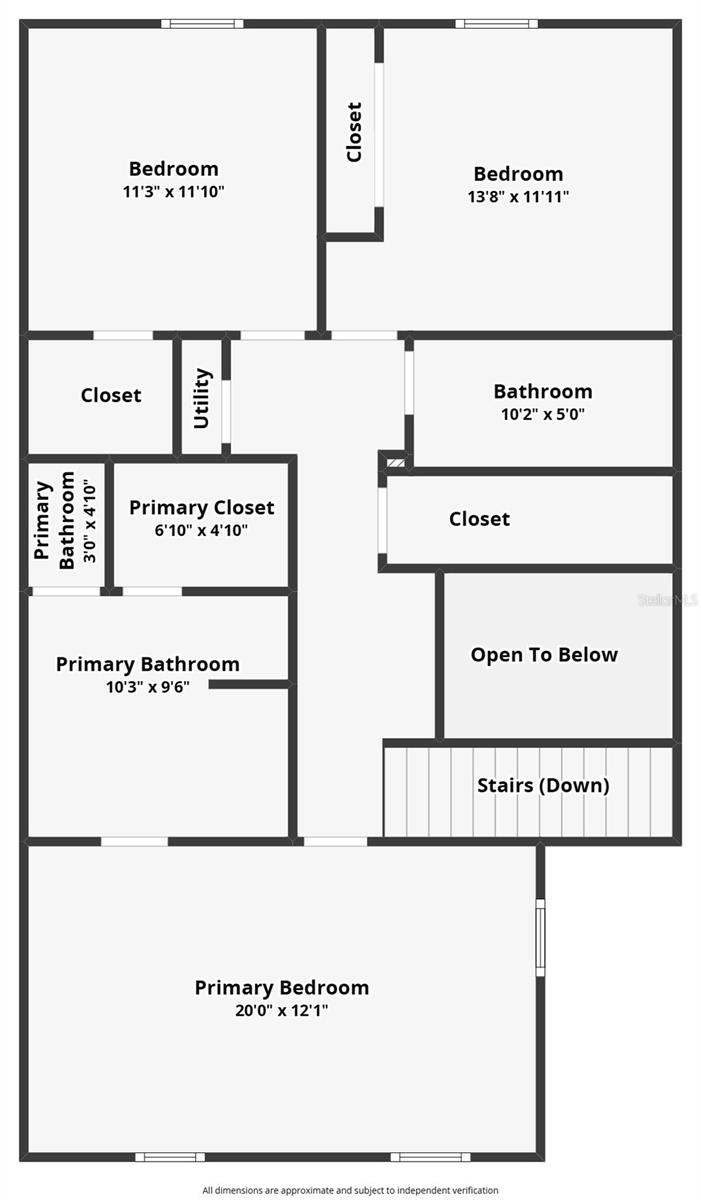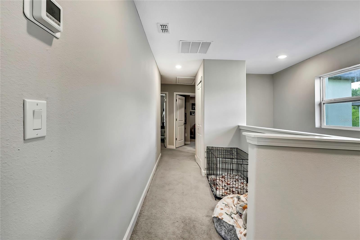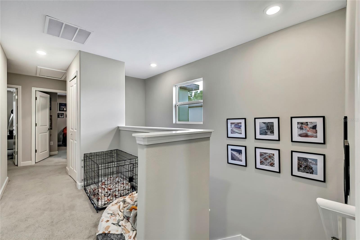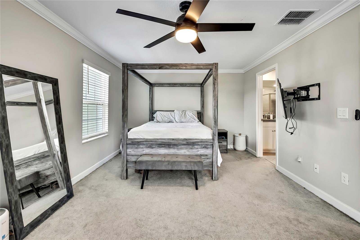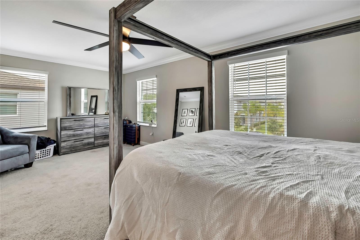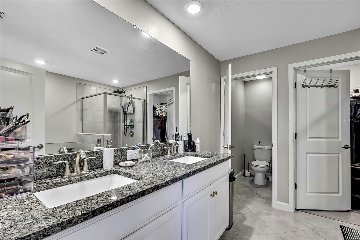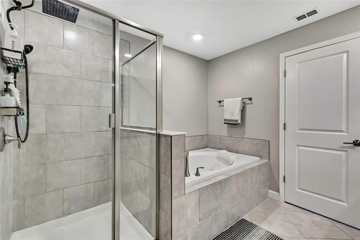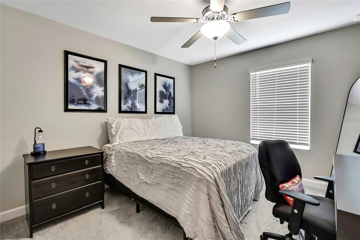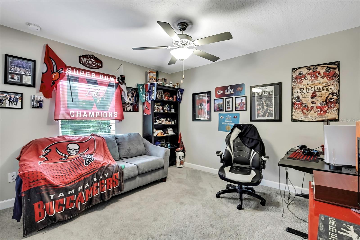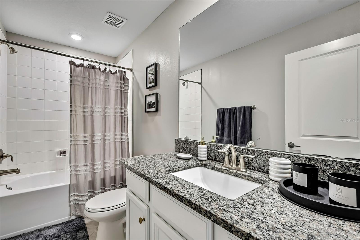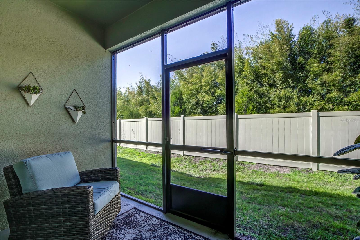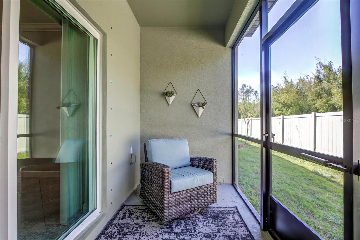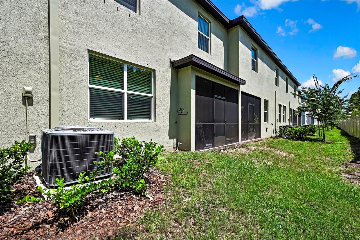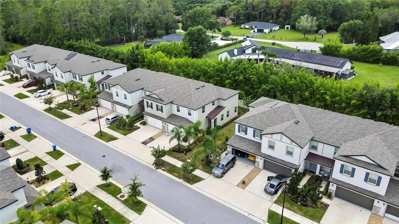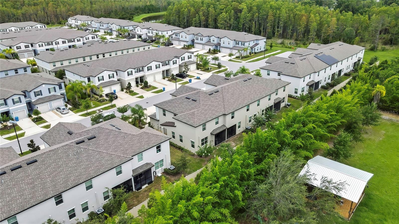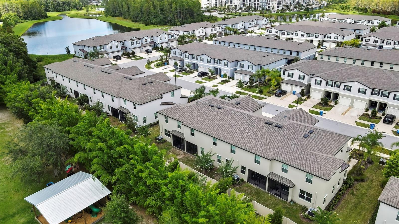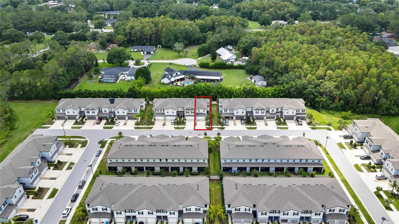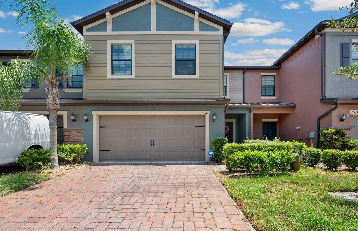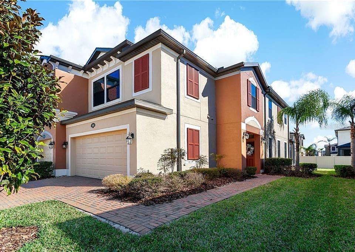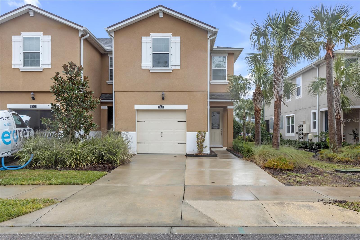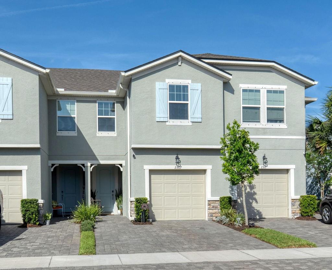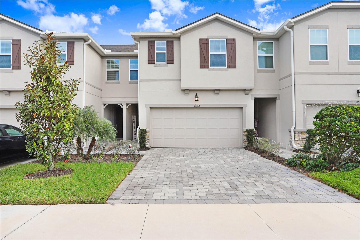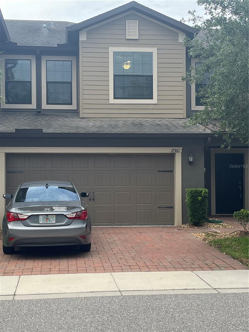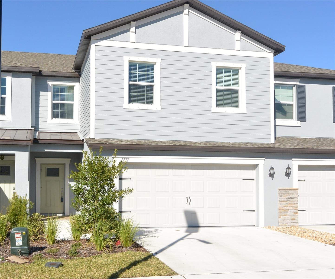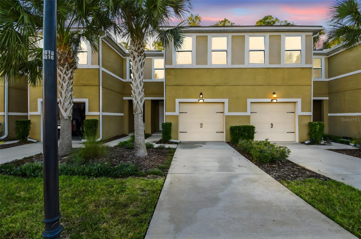2155 Cerulean Sky Drive, LUTZ, FL 33558
Property Photos
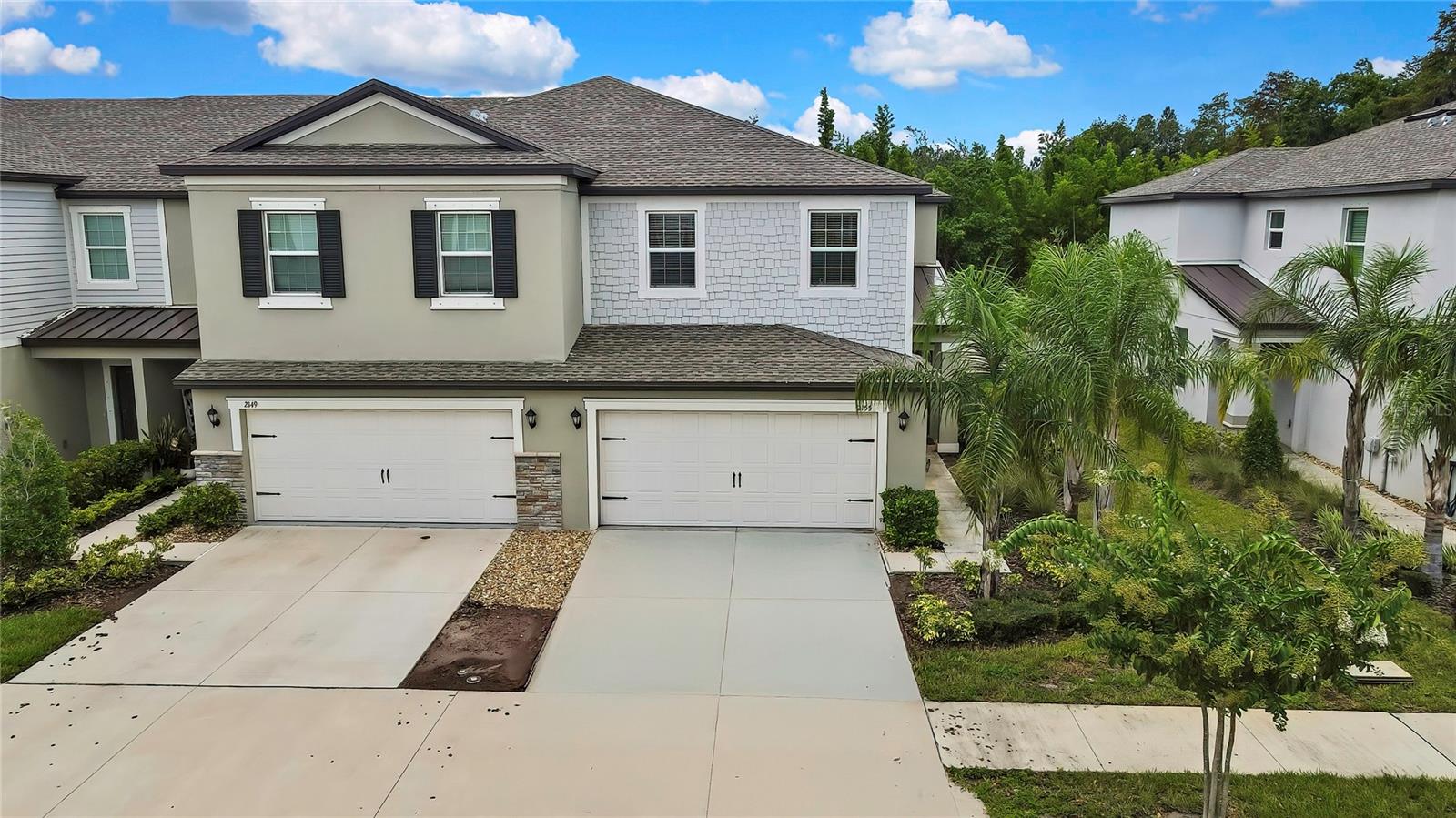
Would you like to sell your home before you purchase this one?
Priced at Only: $374,900
For more Information Call:
Address: 2155 Cerulean Sky Drive, LUTZ, FL 33558
Property Location and Similar Properties
- MLS#: TB8399031 ( Residential )
- Street Address: 2155 Cerulean Sky Drive
- Viewed: 112
- Price: $374,900
- Price sqft: $170
- Waterfront: No
- Year Built: 2022
- Bldg sqft: 2201
- Bedrooms: 3
- Total Baths: 3
- Full Baths: 2
- 1/2 Baths: 1
- Garage / Parking Spaces: 2
- Days On Market: 166
- Additional Information
- Geolocation: 28.1887 / -82.528
- County: HILLSBOROUGH
- City: LUTZ
- Zipcode: 33558
- Subdivision: Cypress Ranch
- Elementary School: Bexley Elementary School
- Middle School: Charles S. Rushe Middle PO
- High School: Sunlake High School PO
- Provided by: MIHARA & ASSOCIATES INC.
- Contact: Jennifer Dobbs
- 813-960-2300

- DMCA Notice
-
DescriptionExperience the Low Maintenance lifestyle with this captivating, East facing townhome built in 2022Water/Sewer included and NO CDD fees! Nestled within the Cypress Ranch community in Lutz, this luxurious residence offers comfort, space, and convenience. Boasting three bedrooms, two and a half baths, and a 2 car garage, this two story townhome spans an impressive 1,801 sq ft. Its open concept layout seamlessly connects the family room, dining area, and kitchen, all featuring elegant 18" diagonal tile flooring on the first floor. Ascending the carpeted staircase, you'll find a versatile loft area, two secondary bedrooms, and a tastefully appointed bathroom with a vanity, granite countertop, and tiled tub shower. These bedrooms are positioned at the rear of the home overlooking a tranquil conservation area. Toward the front of the home, the spacious primary suite serves as a private retreat, offering ample room for a sitting area, crown molding, a capacious walk in closet, and an ensuite bathroom that is sure to delight. The ensuite bath boasts a relaxing soaking tub, a separate shower, a double vanity with granite counters and undermount sinks, and a private water closet. The landscaped front yard complete with palm trees and a pathway framed by greenery, leads to the private side entrance. Inside, crown molding enhances the foyer, which elegantly extends throughout the family room, dining area, and kitchen. In the hallway toward the garage off the kitchen is a convenient half bathroom with a pedestal sink, and a substantial storage closet is tucked beneath the staircase. The kitchen is a culinary enthusiast's dream, featuring gleaming granite countertops, 42" wood cabinetry embellished with crown molding, stainless steel appliances, a breakfast bar with pendant lighting perfect for casual dining, and a pantry. Sliding glass doors from the dining area to the screen enclosed lanai and the spacious backyard, bordered by a vinyl fence across the back at the property line and a wooded area beyond. Located in a highly sought after school zone, this home falls within the brand new Skybrooke K 8, opening August 2025. Skybrooke will serve Kindergarten through 8th grade and feature exciting academic focus areas such as Aerospace/Robotics, Computer Science, and Medical Skills, along with traditional middle school sports including volleyball, cheerleading, soccer, football, basketball, track, and field. This prime location also provides easy access to major highways, Tampa Premium Outlets, Tampa International Airport, top rated restaurants, hospitals, and all the attractions that Tampa Bay offers. Your peace of mind is ensured with the inclusion of hurricane shutters. Don't let this exceptional opportunity slip through your fingers! Schedule your showing today!
Payment Calculator
- Principal & Interest -
- Property Tax $
- Home Insurance $
- HOA Fees $
- Monthly -
Features
Building and Construction
- Covered Spaces: 0.00
- Exterior Features: Sidewalk, Sliding Doors
- Flooring: Carpet, Ceramic Tile
- Living Area: 1801.00
- Roof: Shingle
Land Information
- Lot Features: Sidewalk, Paved
School Information
- High School: Sunlake High School-PO
- Middle School: Charles S. Rushe Middle-PO
- School Elementary: Bexley Elementary School
Garage and Parking
- Garage Spaces: 2.00
- Open Parking Spaces: 0.00
- Parking Features: Driveway
Eco-Communities
- Water Source: Public
Utilities
- Carport Spaces: 0.00
- Cooling: Central Air
- Heating: Central
- Pets Allowed: Yes
- Sewer: Public Sewer
- Utilities: Electricity Connected, Public, Sewer Connected, Underground Utilities, Water Connected
Amenities
- Association Amenities: Playground, Tennis Court(s)
Finance and Tax Information
- Home Owners Association Fee Includes: Maintenance Structure, Maintenance Grounds, Management, Sewer, Water
- Home Owners Association Fee: 294.00
- Insurance Expense: 0.00
- Net Operating Income: 0.00
- Other Expense: 0.00
- Tax Year: 2024
Other Features
- Appliances: Dishwasher, Disposal, Microwave, Range, Refrigerator
- Association Name: Home River Group
- Association Phone: 813-993-4000
- Country: US
- Interior Features: Eat-in Kitchen, High Ceilings, Thermostat, Walk-In Closet(s)
- Legal Description: TOWNES AT CYPRESS RANCH PB 86 PG 073 BLOCK 5 LOT 4
- Levels: Two
- Area Major: 33558 - Lutz
- Occupant Type: Tenant
- Parcel Number: 29-26-18-0120-00500-0040
- Views: 112
- Zoning Code: MPUD
Similar Properties
Nearby Subdivisions
Cheval Tennis Villg Condo 4
Cypress Ranch
Hidden Oaks Twnhms
Lakeshore Preserve
Long Lake Ranch Village 2 Prcl
Long Lake Ranch Village 8
Long Lake Ranchvlg 8
Parkview At Long Lake Ranch
Parkviewlong Lake Ranch Ph 1a
Parkviewlong Lake Ranch Ph 1b
Sylvan Crossing Ph 1
Timbergrove
Townes At Cypress Ranch
Townescypress Ranch

- One Click Broker
- 800.557.8193
- Toll Free: 800.557.8193
- billing@brokeridxsites.com



