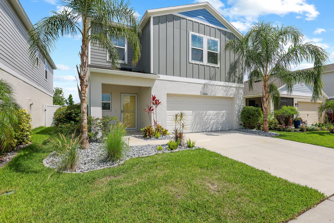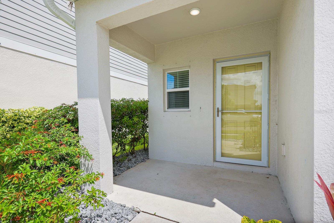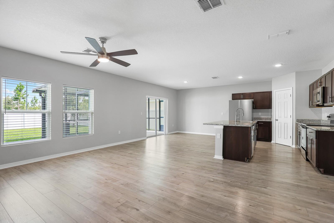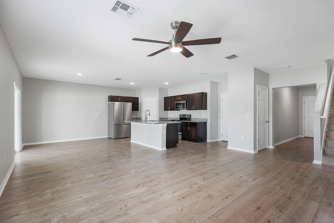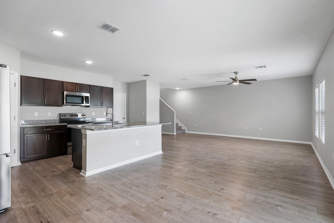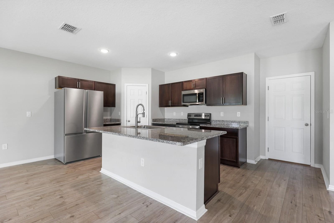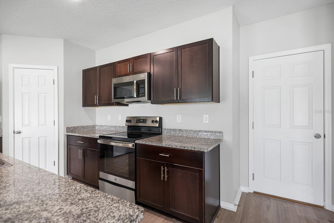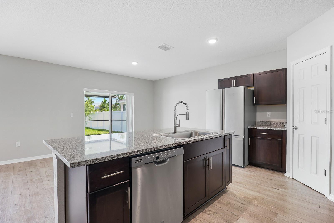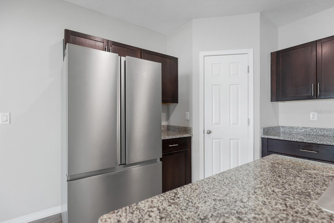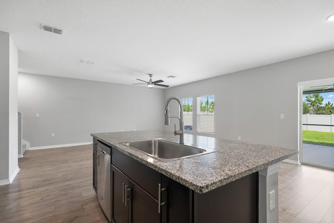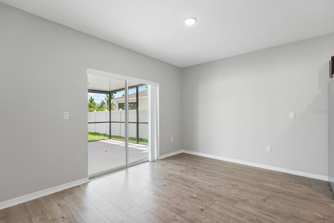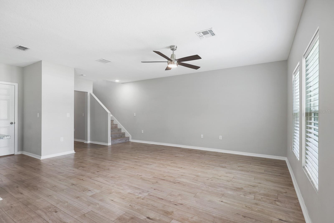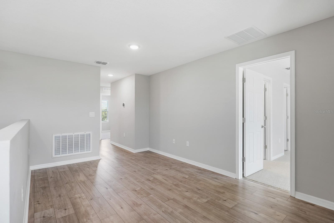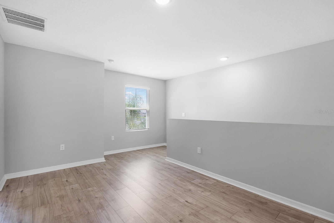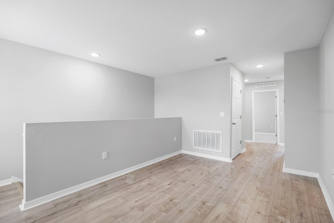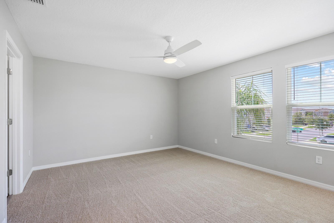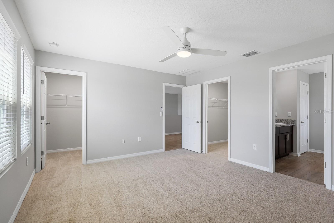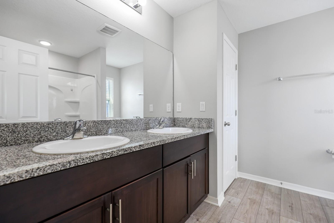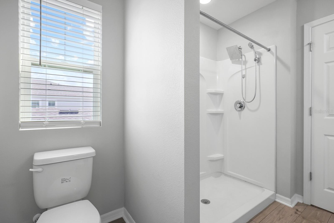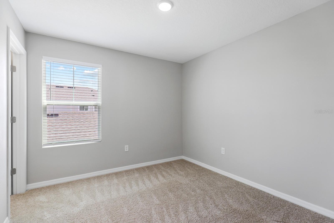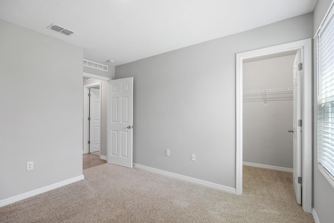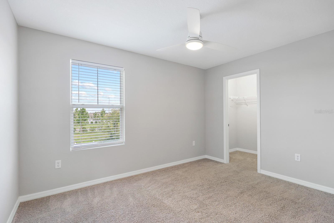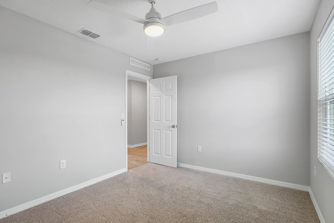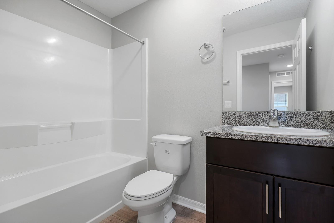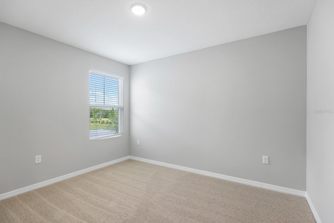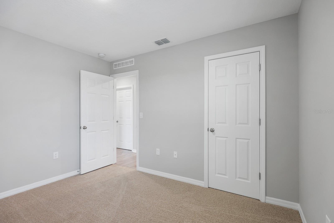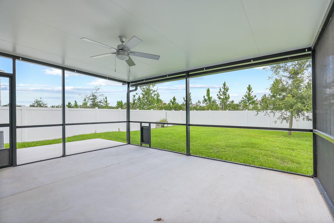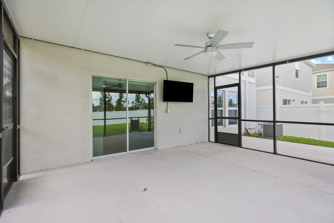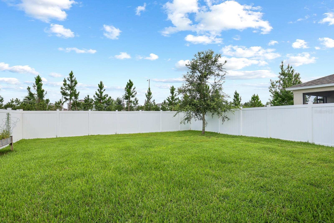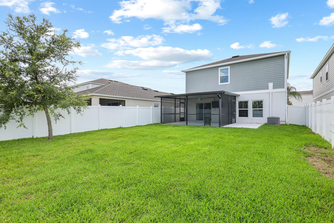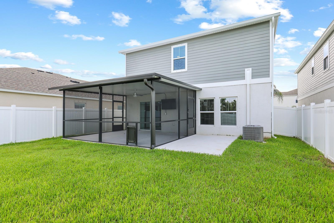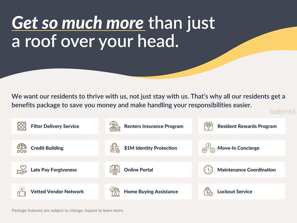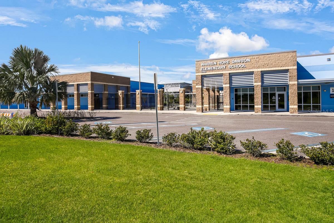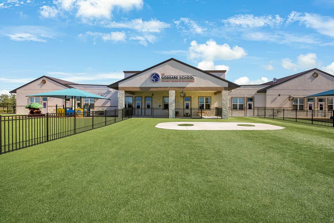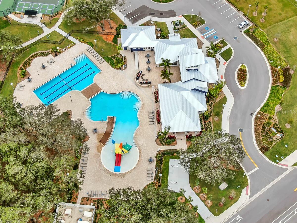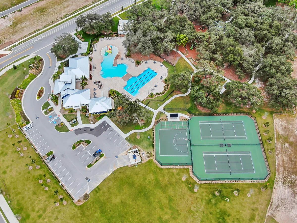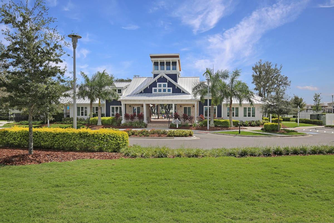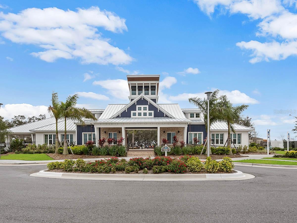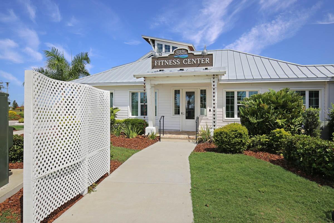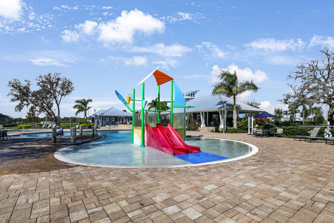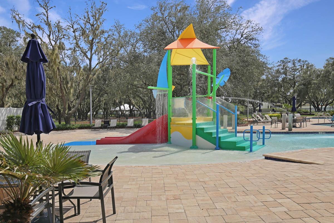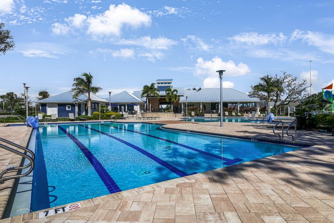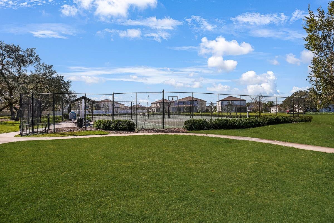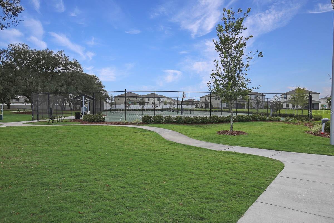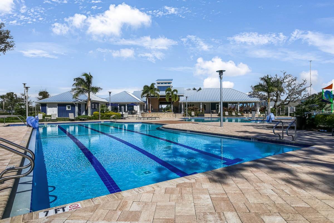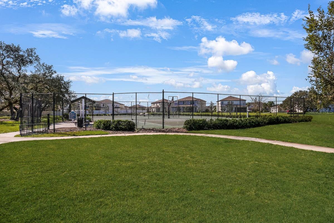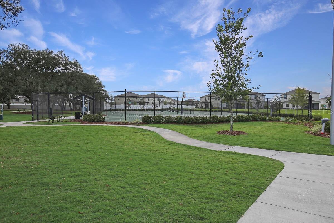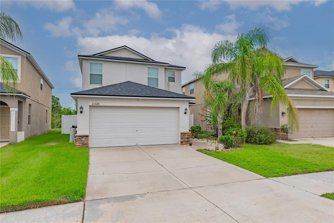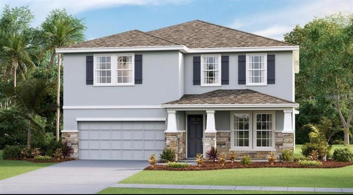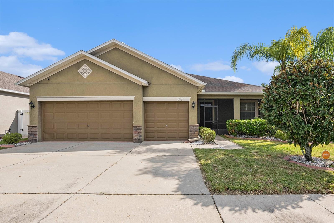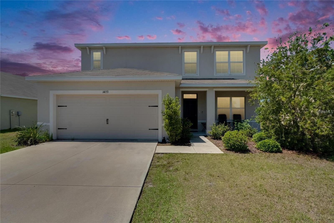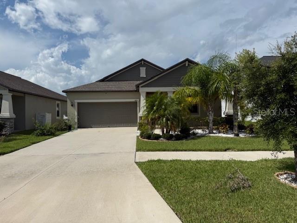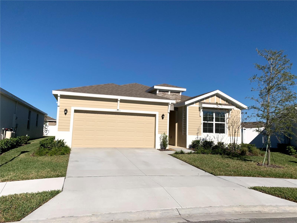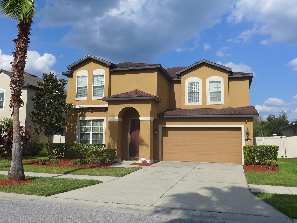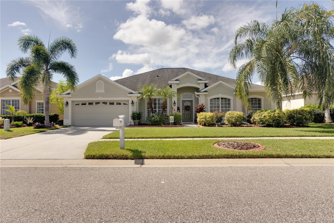12894 French Market Drive, RIVERVIEW, FL 33579
Property Photos
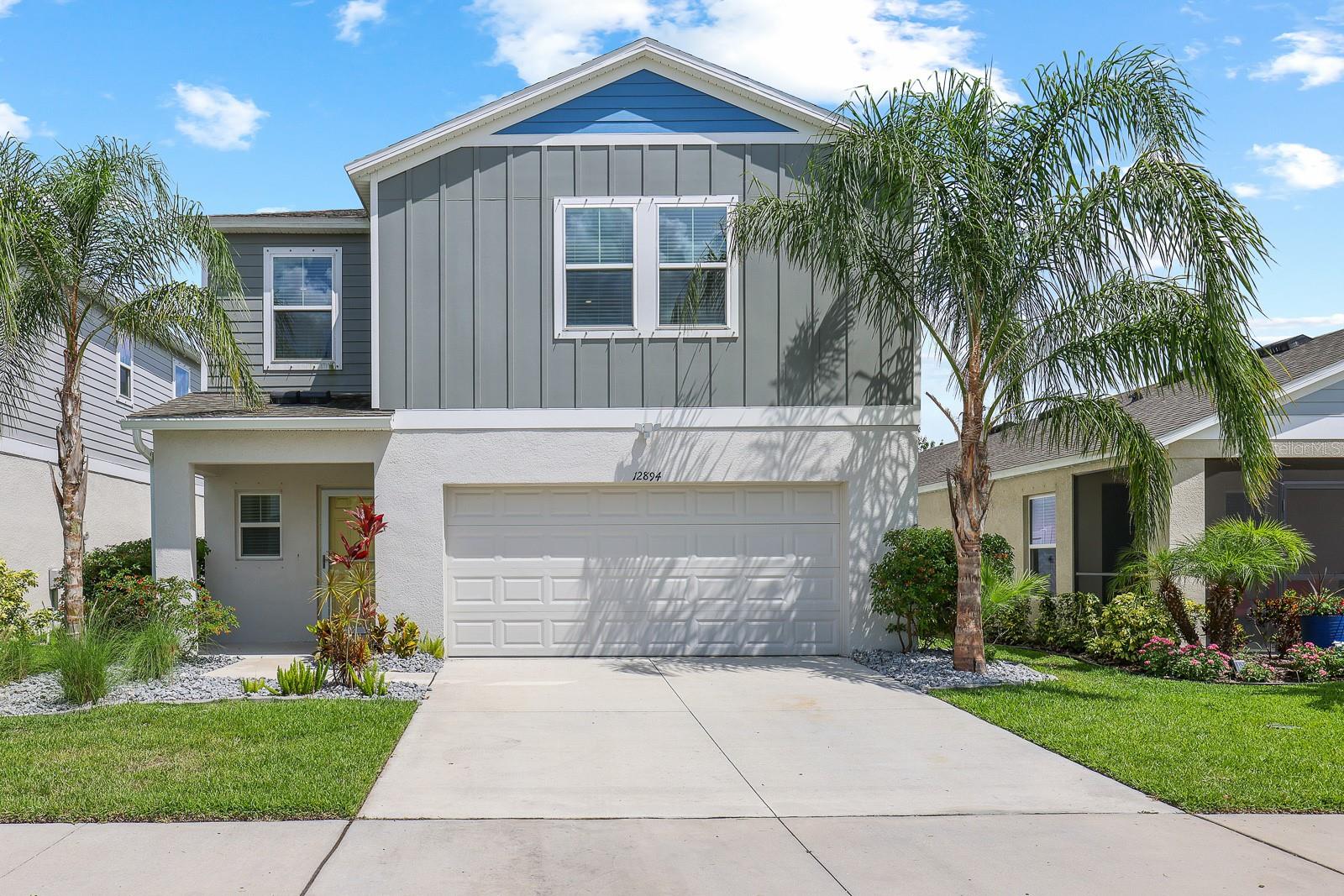
Would you like to sell your home before you purchase this one?
Priced at Only: $2,800
For more Information Call:
Address: 12894 French Market Drive, RIVERVIEW, FL 33579
Property Location and Similar Properties
- MLS#: TB8398725 ( Residential Lease )
- Street Address: 12894 French Market Drive
- Viewed: 54
- Price: $2,800
- Price sqft: $1
- Waterfront: No
- Year Built: 2021
- Bldg sqft: 2856
- Bedrooms: 4
- Total Baths: 3
- Full Baths: 2
- 1/2 Baths: 1
- Garage / Parking Spaces: 2
- Days On Market: 82
- Additional Information
- Geolocation: 27.8052 / -82.2673
- County: HILLSBOROUGH
- City: RIVERVIEW
- Zipcode: 33579
- Subdivision: Triple Crk Village M1
- Elementary School: Warren Hope Dawson Elementary
- Middle School: Barrington Middle
- High School: Sumner High School
- Provided by: EATON REALTY
- Contact: Daniel Rothrock
- 813-672-8022

- DMCA Notice
-
DescriptionOne or more photo(s) has been virtually staged. Welcome to this move in ready Casa Fresca two story home, offering 4 bedrooms, 2.5 baths, 2,073 square feet of well designed living space, and a 2 car garage. Nestled on a spacious lot with no backyard neighbors, this home provides both privacy and room to relax or entertain. Step inside to discover an extremely functional floor plan featuring a large living and dining room combo, filled with natural light from two oversized windows and sliding doors. Luxury vinyl plank flooring flows throughout the entire first floor and upstairs loft, while cozy carpet adds comfort to the bedrooms. The heart of the home is the open concept kitchen, which includes a stainless steel appliance suite, granite countertops, a generous pantry closet, and an expansive island with breakfast bar seating. This space effortlessly connects to the living room and dinette, making it perfect for everyday living and gatherings. Sliding glass doors off the dinette lead to a covered and screened lanai, opening to a fully fenced backyard with lush grassideal for outdoor entertaining, playtime, or simply unwinding. Upstairs, a large loft offers versatile space for a home office, e learning setup, or game room. The spacious primary suite features two separate walk in closets and a private bath complete with a dual sink vanity, linen closet, and walk in shower. Three additional well sized bedrooms share a full bathroom, providing plenty of space for family or guests. Located in the sought after Triple Creek community, residents enjoy access to a brand new amenity center featuring two Olympic sized pools, a splash pad, fitness center, dog park, basketball and tennis courts, shaded playground, and scenic walking trails. With easy access to I 75, US 301, and US 41, commuting to Tampa or MacDill AFB is a breeze. Plus, nearby conveniences include restaurants, shopping, St. Josephs Hospital, and the new VA clinic. Complete lawn maintenance, including mowing, shrub pruning, irrigation system service, turf, and plant fertilization and plant pest control are included in rent services saving you time and money! NOTE: Additional $59/mo. Resident Benefits Package is required and includes a host of time and money saving perks, including monthly air filter delivery, concierge utility setup, on time rent rewards, $1M identity fraud protection, credit building, online maintenance and rent payment portal, one lockout service, and one late rent pass. Renters Liability Insurance Required. Call to learn more about our Resident Benefits Package.
Payment Calculator
- Principal & Interest -
- Property Tax $
- Home Insurance $
- HOA Fees $
- Monthly -
Features
Building and Construction
- Covered Spaces: 0.00
- Exterior Features: Hurricane Shutters, Lighting, Rain Gutters, Sidewalk, Sliding Doors, Sprinkler Metered
- Fencing: Fenced, Partial
- Flooring: Luxury Vinyl
- Living Area: 2073.00
School Information
- High School: Sumner High School
- Middle School: Barrington Middle
- School Elementary: Warren Hope Dawson Elementary
Garage and Parking
- Garage Spaces: 2.00
- Open Parking Spaces: 0.00
- Parking Features: Driveway, Garage Door Opener
Eco-Communities
- Water Source: Public
Utilities
- Carport Spaces: 0.00
- Cooling: Central Air
- Heating: Central, Electric
- Pets Allowed: Breed Restrictions, Yes
- Sewer: Public Sewer
- Utilities: BB/HS Internet Available, Cable Available, Electricity Connected, Sewer Connected, Sprinkler Meter, Water Connected
Amenities
- Association Amenities: Clubhouse, Park, Playground, Pool
Finance and Tax Information
- Home Owners Association Fee: 0.00
- Insurance Expense: 0.00
- Net Operating Income: 0.00
- Other Expense: 0.00
Rental Information
- Tenant Pays: Re-Key Fee
Other Features
- Appliances: Dishwasher, Disposal, Electric Water Heater, Microwave, Range, Refrigerator
- Association Name: Triple Creek HOA/ RealManage/ Cindy Hesselbirg
- Association Phone: 813-671-5900
- Country: US
- Furnished: Unfurnished
- Interior Features: Ceiling Fans(s), Kitchen/Family Room Combo, Open Floorplan, PrimaryBedroom Upstairs, Solid Surface Counters, Thermostat, Walk-In Closet(s)
- Levels: Two
- Area Major: 33579 - Riverview
- Occupant Type: Vacant
- Parcel Number: U-12-31-20-C2Z-000000-00175.0
- Views: 54
Owner Information
- Owner Pays: Grounds Care, Management, Trash Collection
Similar Properties
Nearby Subdivisions
85p Panther Trace Phase 2a2
Ballentrae Sub Ph 2
Bell Creek Preserve Ph 1
Belmond Reserve Ph 1
Carlton Lakes West Ph 2b
Cedarbrook
Lucaya Lake Club Ph 1a
Lucaya Lake Club Ph 2b
Panther Trace
Panther Trace Ph 1 Townhome
Panther Trace Ph 1b/1c
Panther Trace Ph 1b1c
Panther Trace Ph 2a2
Panther Trace Ph 2b3
Reserve At Paradera Ph 3
Reserve At Pradera Ph 1a
Reserve/pradera Ph 4
Reservepradera Ph 4
South Fork
South Fork S Tr T
South Fork Tr L Ph 1
South Fork Tr P Ph 3a
South Fork Tr Q Ph 2
South Fork Tr V Ph 2
Stogi Ranch Ph 2
Summer Spgs
Summerfield Crossings Village
Summerfield Tr 19 Twnhms
Summerfield Vill I Tr 21 Un
Summerfield Village 01 Tr 26 P
Summerfield Village 1 Tr 10
Summerfield Village 1 Tr 17
Summerfield Village 1 Tr 26
Summerfield Village I Tr 27
Summerfield Village Ii Tr 3
Summerfield Villg 1 Trct 18
Summerfield Villg 1 Trct 29
Triple Creek
Triple Creek Ph 1 Villg A
Triple Creek Ph 2 Village F
Triple Creek Village M2 Lot 34
Triple Crk Village M-1
Triple Crk Village M1
Triple Crk Village M2
Waterleaf Ph 1c
Waterleaf Ph 5a
Waterleaf Ph 6b

- One Click Broker
- 800.557.8193
- Toll Free: 800.557.8193
- billing@brokeridxsites.com



