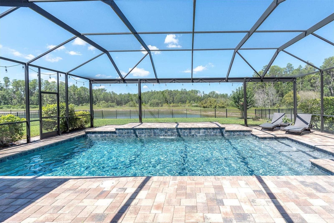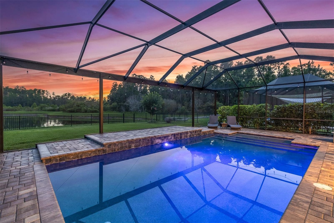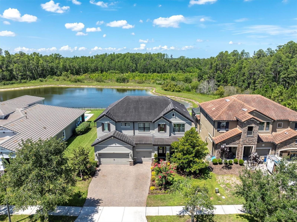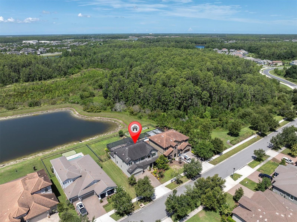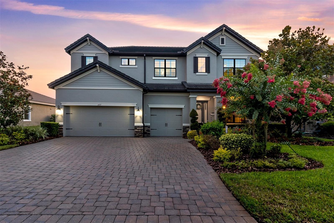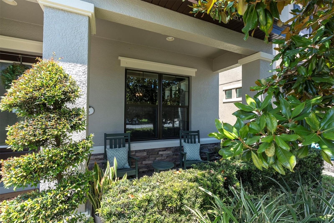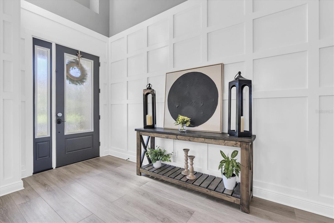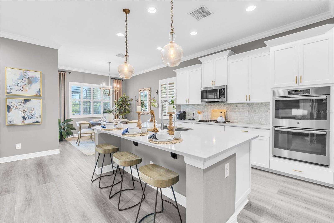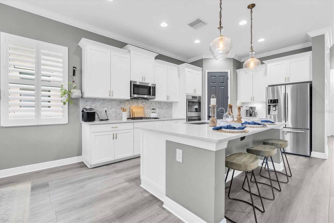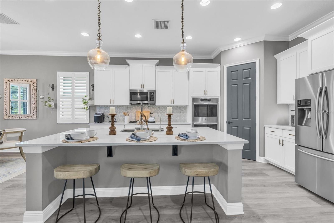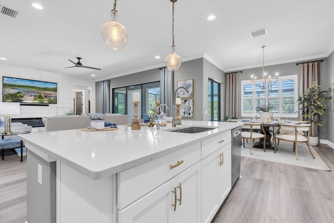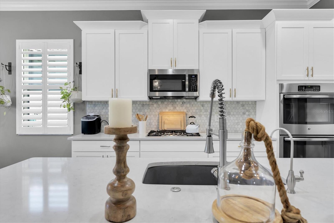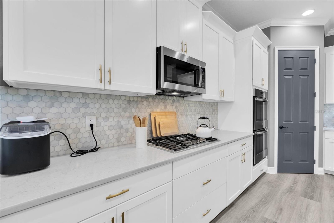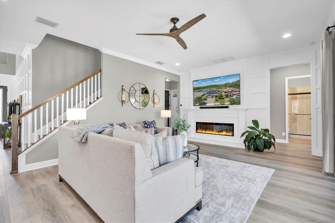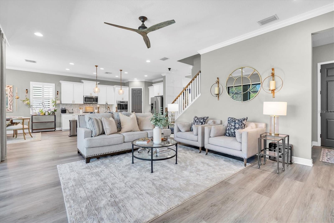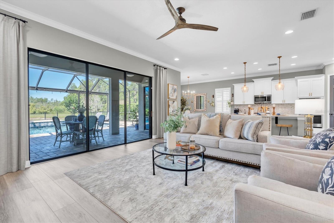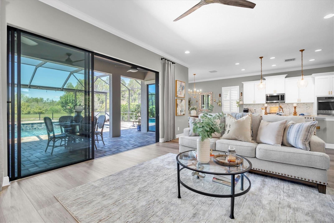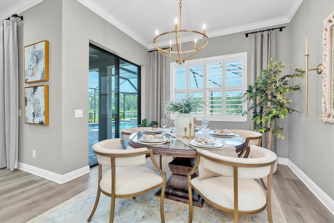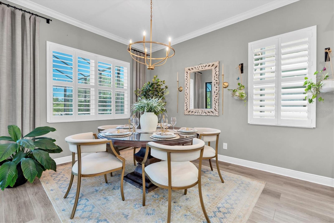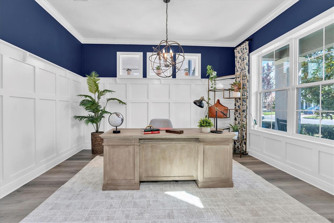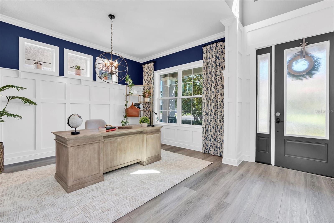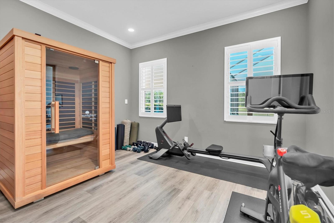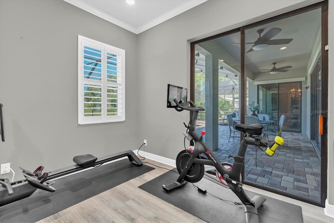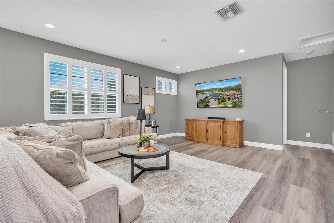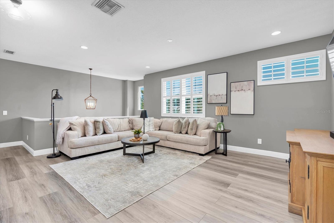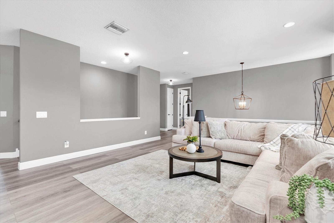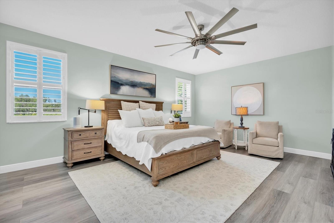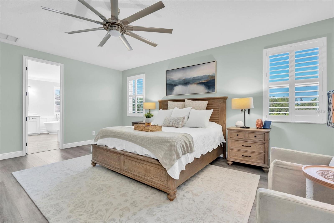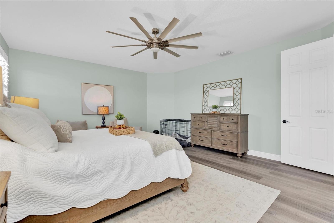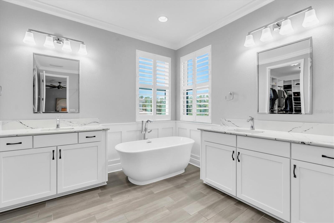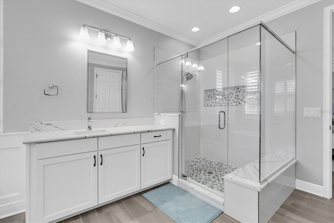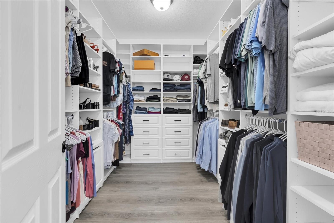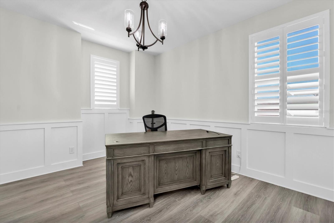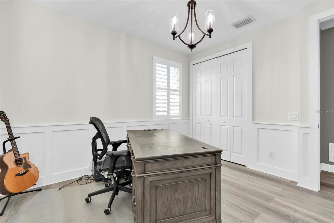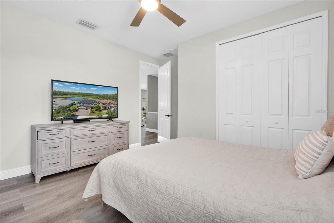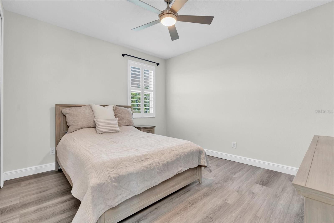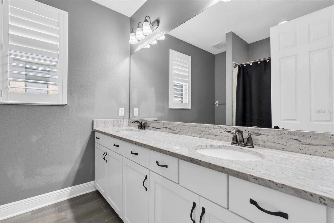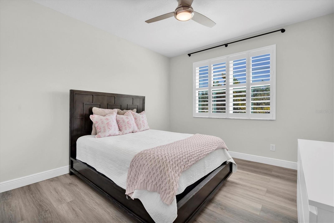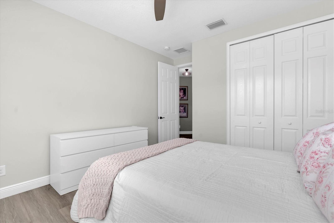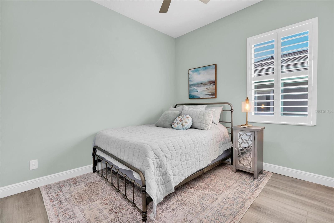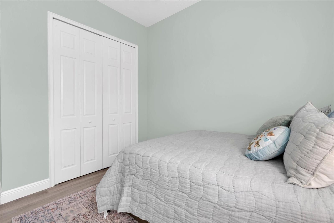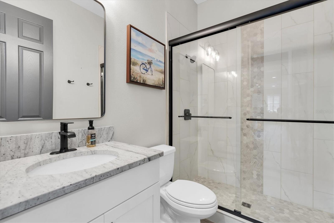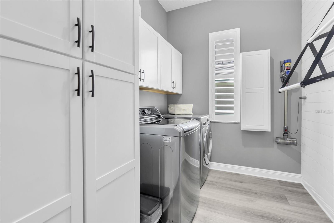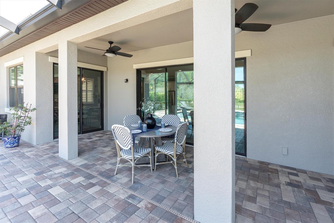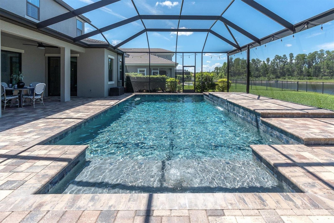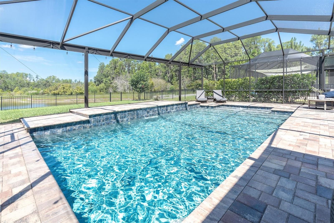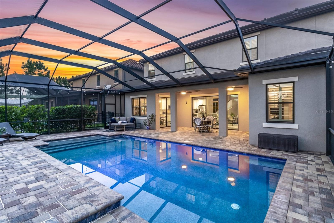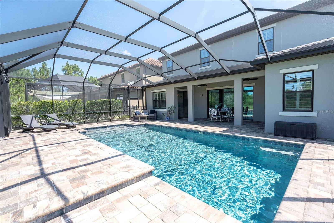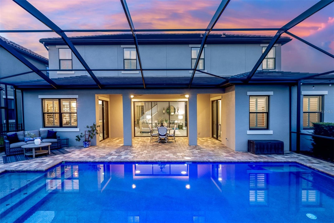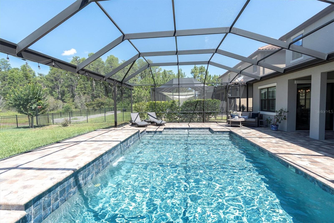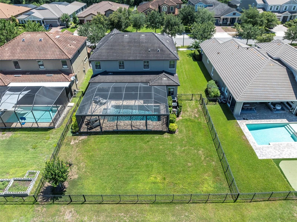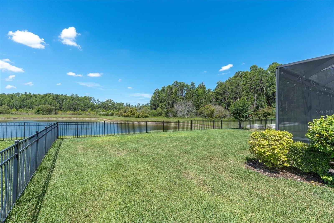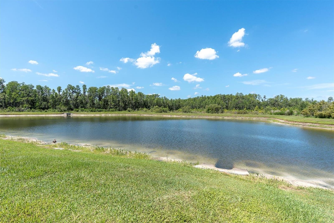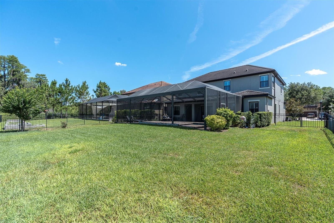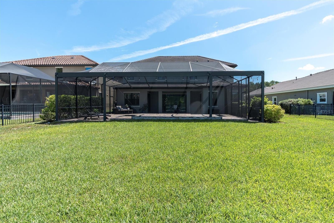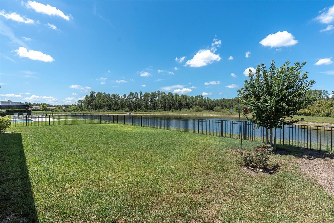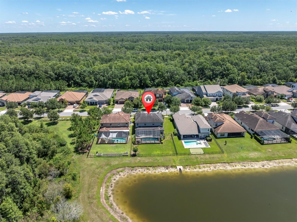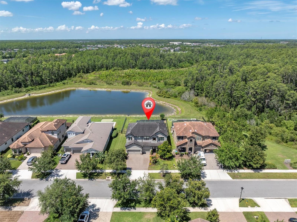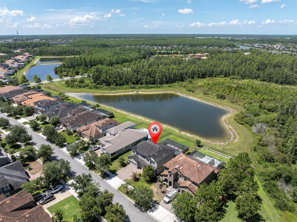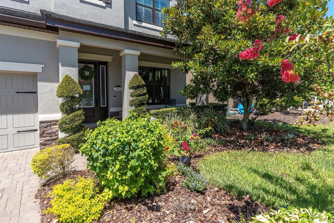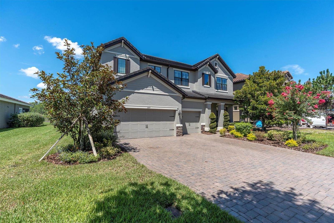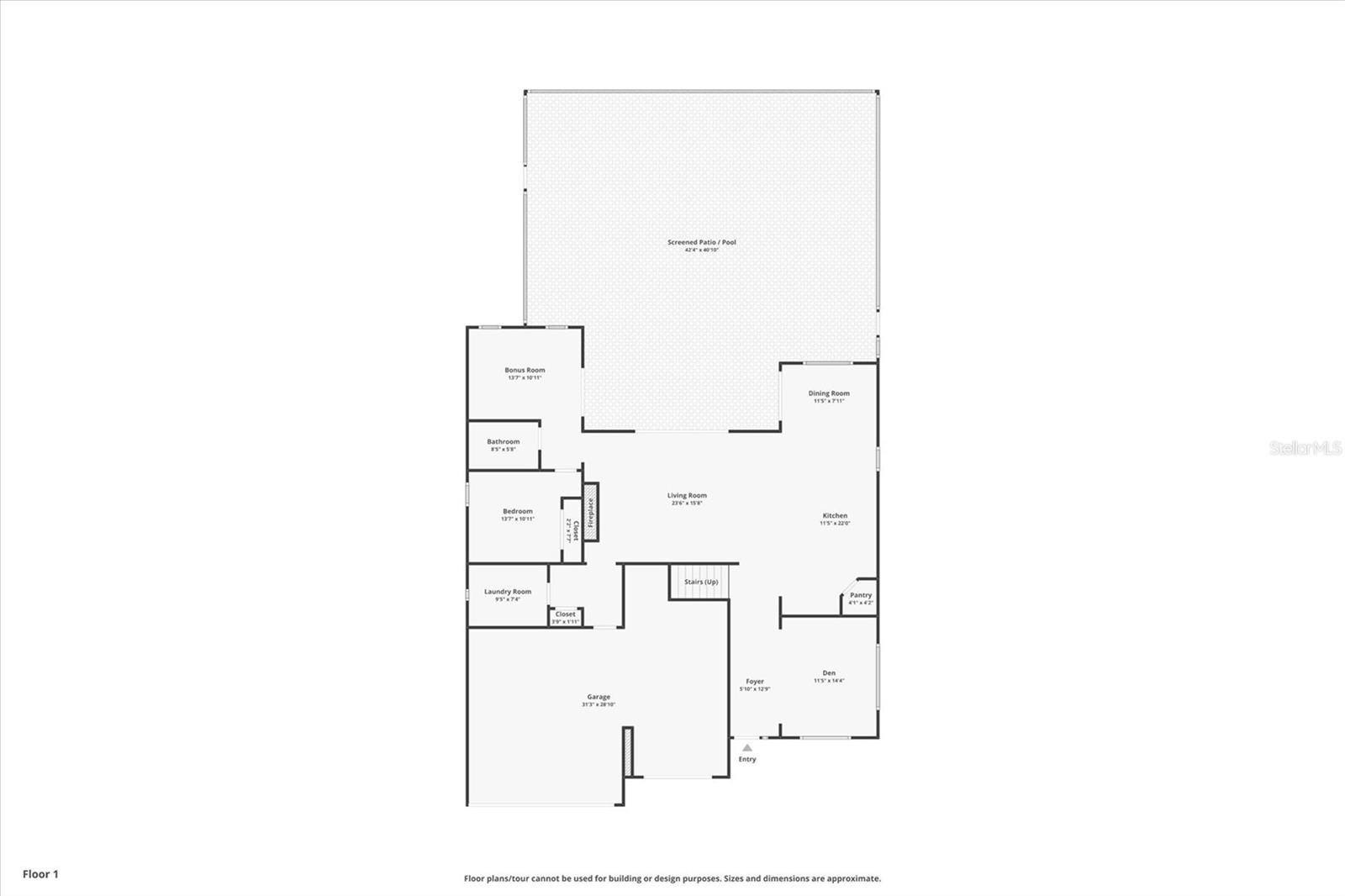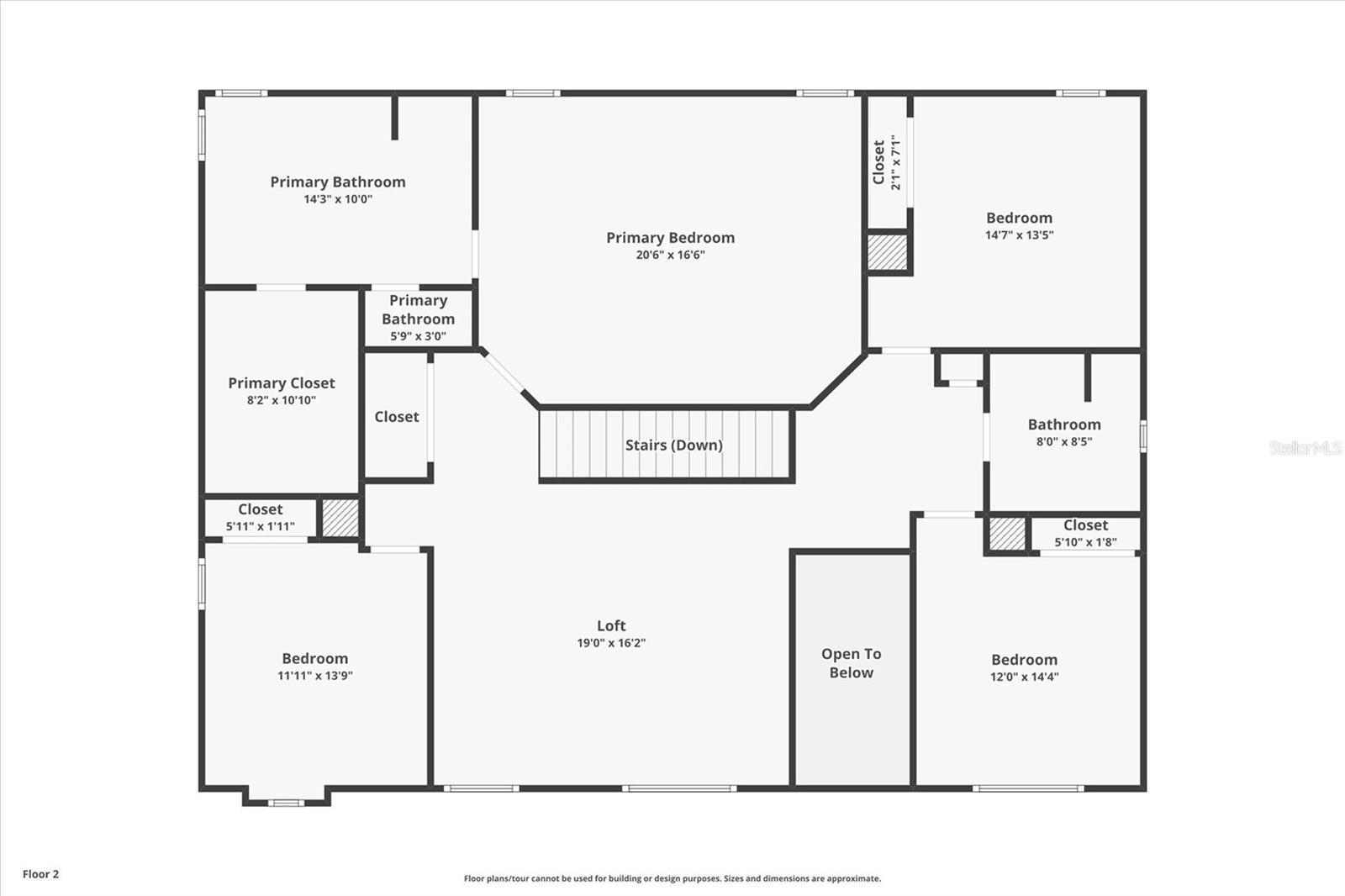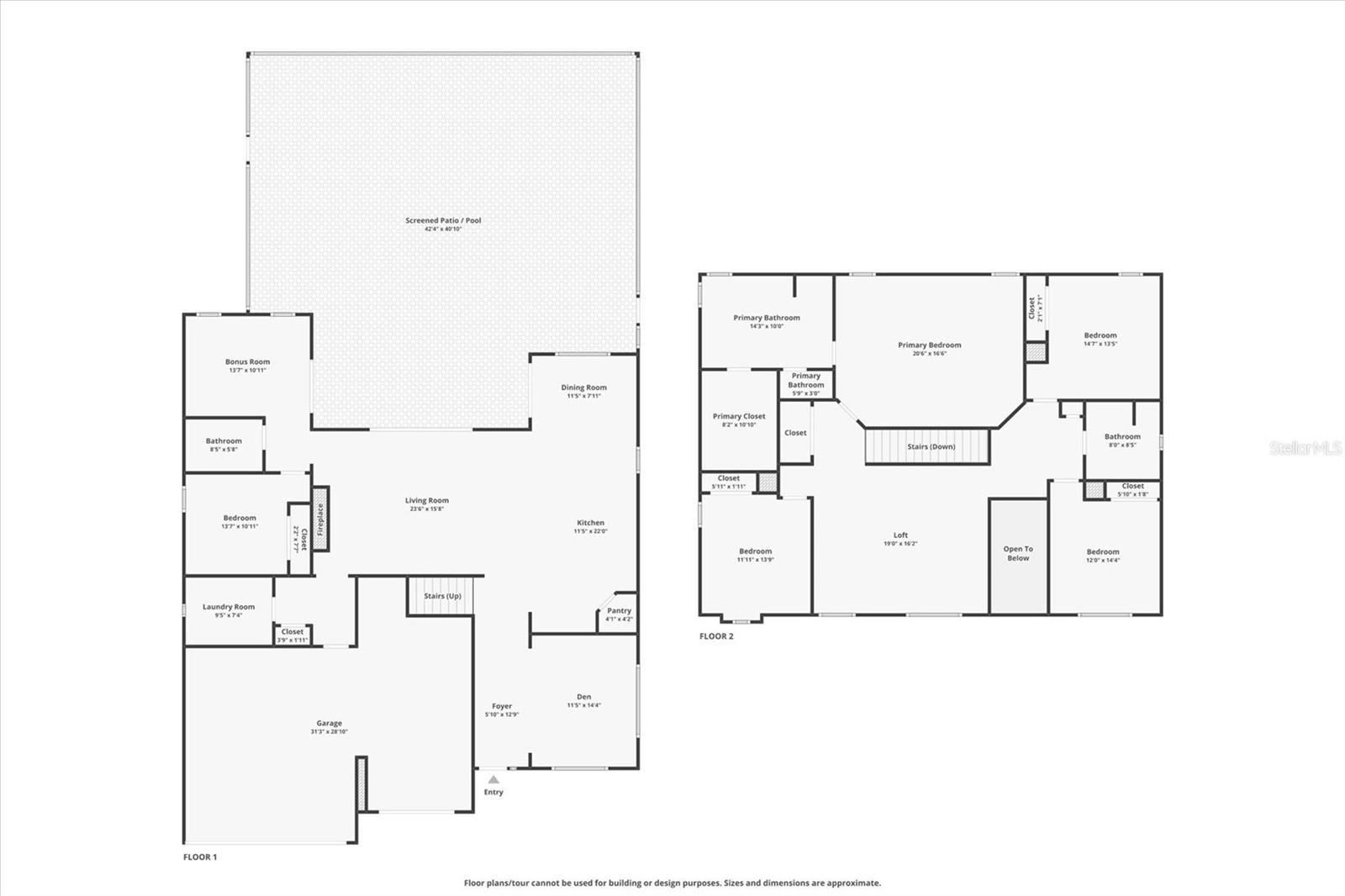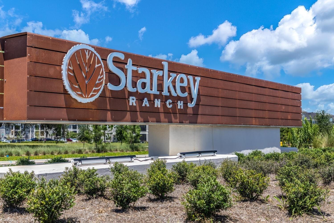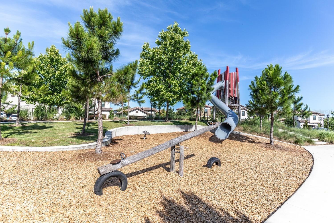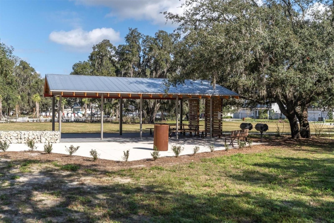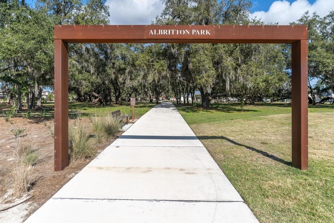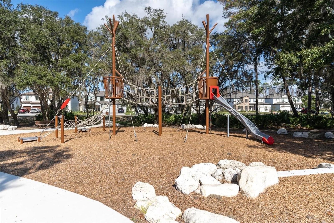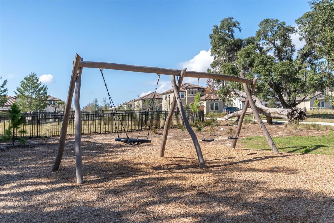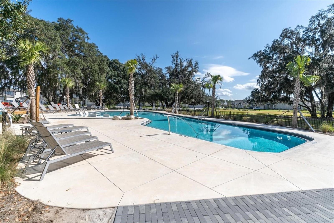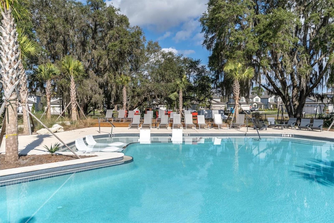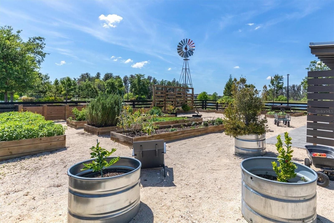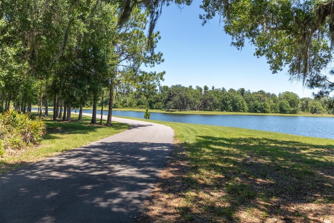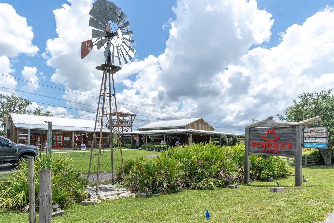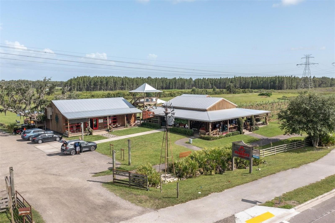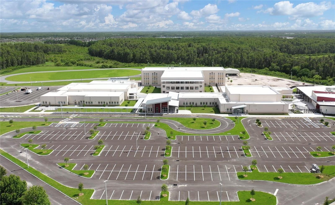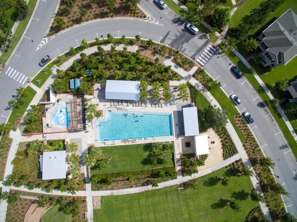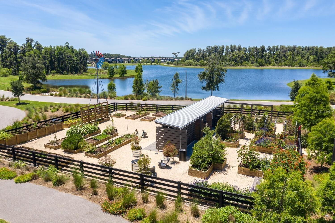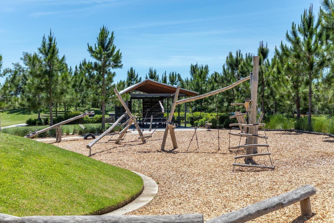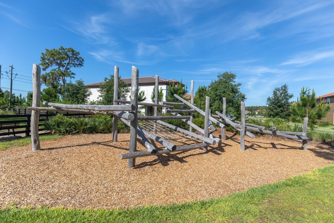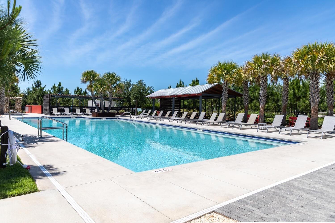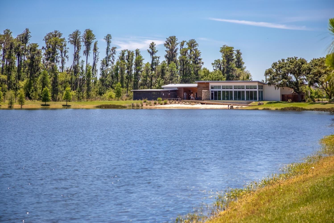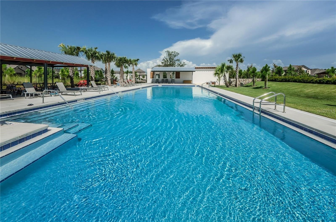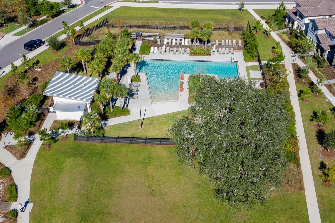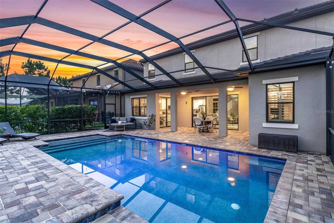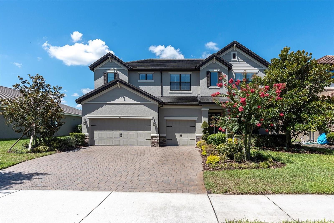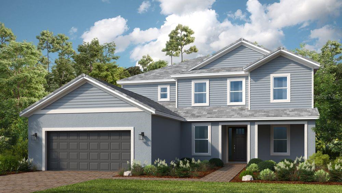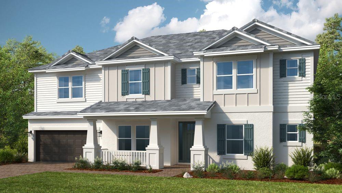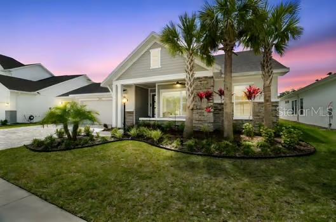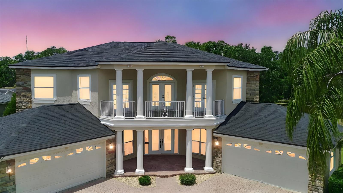3477 Barbour Trail, ODESSA, FL 33556
Property Photos

Would you like to sell your home before you purchase this one?
Priced at Only: $1,065,000
For more Information Call:
Address: 3477 Barbour Trail, ODESSA, FL 33556
Property Location and Similar Properties
- MLS#: TB8398303 ( Residential )
- Street Address: 3477 Barbour Trail
- Viewed: 5
- Price: $1,065,000
- Price sqft: $241
- Waterfront: No
- Year Built: 2017
- Bldg sqft: 4411
- Bedrooms: 5
- Total Baths: 3
- Full Baths: 3
- Garage / Parking Spaces: 3
- Days On Market: 33
- Additional Information
- Geolocation: 28.2078 / -82.6032
- County: PASCO
- City: ODESSA
- Zipcode: 33556
- Subdivision: Starkey Ranch Village 1 Ph 5
- Elementary School: Starkey Ranch K 8
- Middle School: Starkey Ranch K 8
- High School: River Ridge High PO
- Provided by: RE/MAX ACTION FIRST OF FLORIDA
- Contact: Anne Bromberg
- 813-749-0875

- DMCA Notice
-
DescriptionBack on market ~ buyers financing fell through. Showcase home on pond & conservation in desirable starkey ranch! Well appointed mi homes santina ii offers 5/3/3 + bonus rm up & down w/ 16 x 28 pebble tec pool & panoramic screen located on a private 65 conservation/pond lot w/ stunning west facing nature views located in whitfield preserve in the highly sought after community of starkey ranch. Custom designed in 2017 w/ over 65k in luxurious upgrades w/ builder & 186k after market, this intelligently positioned & popular open floor plan offers functional living space for entertaining & everyday life. Attractive exterior has exceptional curb appeal thanks to the tile roof, stone detail, shutters, hardie siding, paver driveway, manicured landscaping & a welcoming front porch. Entering the foyer through the frosted glass inlay front door, the soaring ceiling, custom board & batten & stylish light fixtures capture your attention. A neutral provenza maxcore waterproof luxury vinyl fl is located throughout most of the home creating a consistent flow. Noteworthy upgrades include hunter douglas plantation shutters, crown molding, 8 doors & freshly painted exterior. As you enter the foyer, to the right is the formal dining rm/office accented by chandelier & millwork. The open floor plan unfolds offering a cozy gathering place for entertaining & relaxing. The living room is anchored by a ceiling fan, crown molding, electric fireplace w/ mantel & hearth, board & batten & a breathtaking view of nature. The luxurious kitchen will impress w/ white 42 shaker wood cabinets & drawers accented w/ crown molding are complimented by gold hardware blend beautifully w/ silstone dove white quartz counters. Spacious island seats 3 bar stools comfortably illuminated by 2 pottery barn pendant lights. Island provides additional storage, a stone deep basin sink, moen gooseneck faucet & reverse osmosis filtered water. Upgraded stainless appliances include samsung refrigerator, 5 burner bosch gas range, double ovens, new microwave & newer bosch dishwasher. A casual caf dining space with chandelier & pretty views is conveniently located close to the kitchen. A fully remodeled guest bath w/ walk in shower & bedroom 5 are located on 1st fl. A pool room, currently purposed as a gym, provides multifunctional space. Ascend the wood stairs to the 2nd story where the spacious owners retreat offers ample room for furniture and a sitting area w/ ceiling fan. Luxurious selections in fully remodeled ensuite impress w/ his & hers quartz counters, cabinets, frameless walk in shower, soaking tub & walk in closet w/ custom organizers. A lg bonus rm will be useful space to gather for movie night. Well sized br 2 offers chair rail accent & natural light while br 3 and 4 are located down the hallway with an adjacent full bath w/ tub shower combo & dual sinks. A covered lanai, overlooking the private trees & pond will be a nice area to dine alfresco & view wildlife such as deer & birds. Enjoy west facing views & evening sunsets against natures finest backdrop in your fully fenced backyard. Relax or splash in the 16x28 pool w/ sunshelf, bubbler, led lights & waterfall w/ panoramic screen. *garage storage racks* water softener & reverse osmosis* uv light in ac* starkey ranch offers magnet k 8 school, 3 pools, playgrounds & 20 miles of trails. Easy access to restaurants, publix, beaches & tampa airport. Experience the grandeur in person & make this exquisite home yours.
Payment Calculator
- Principal & Interest -
- Property Tax $
- Home Insurance $
- HOA Fees $
- Monthly -
Features
Building and Construction
- Builder Model: SANTINA II
- Builder Name: MI HOMES
- Covered Spaces: 0.00
- Exterior Features: Lighting, Sidewalk, Sliding Doors
- Fencing: Other
- Flooring: Ceramic Tile, Luxury Vinyl, Tile
- Living Area: 3513.00
- Roof: Tile
Land Information
- Lot Features: Conservation Area
School Information
- High School: River Ridge High-PO
- Middle School: Starkey Ranch K-8
- School Elementary: Starkey Ranch K-8
Garage and Parking
- Garage Spaces: 3.00
- Open Parking Spaces: 0.00
Eco-Communities
- Pool Features: In Ground, Lighting, Salt Water, Screen Enclosure
- Water Source: Public
Utilities
- Carport Spaces: 0.00
- Cooling: Central Air
- Heating: Central
- Pets Allowed: Yes
- Sewer: Public Sewer
- Utilities: Electricity Connected, Natural Gas Connected, Public, Sewer Connected, Water Connected
Amenities
- Association Amenities: Fence Restrictions, Fitness Center, Park, Playground, Pool, Trail(s)
Finance and Tax Information
- Home Owners Association Fee Includes: Pool
- Home Owners Association Fee: 85.00
- Insurance Expense: 0.00
- Net Operating Income: 0.00
- Other Expense: 0.00
- Tax Year: 2024
Other Features
- Appliances: Built-In Oven, Cooktop, Dishwasher, Disposal, Dryer, Gas Water Heater, Microwave, Refrigerator, Washer, Water Softener
- Association Name: GREEN ACRES PROPERTIES - STEPHANIE TIRADO
- Association Phone: 813-936-4111
- Country: US
- Interior Features: Ceiling Fans(s), Crown Molding, Eat-in Kitchen, High Ceilings, Kitchen/Family Room Combo, Living Room/Dining Room Combo, Open Floorplan, PrimaryBedroom Upstairs, Solid Wood Cabinets, Stone Counters, Thermostat, Walk-In Closet(s)
- Legal Description: STARKEY RANCH VILLAGE 1 PHASE 5 PB 72 PG 136 LOT 10 BLOCK 63 OR 9581 PG 851
- Levels: Two
- Area Major: 33556 - Odessa
- Occupant Type: Owner
- Parcel Number: 17-26-21-0040-06300-0100
- Possession: Close Of Escrow
- View: Trees/Woods, Water
- Zoning Code: MPUD
Similar Properties
Nearby Subdivisions
01j Cypress Lake Estates
04 Lakes Estates
Arbor Lakes Ph 02
Arbor Lakes Ph 1a
Arbor Lakes Ph 1b
Arbor Lakes Ph 2
Ashley Lakes Ph 01
Ashley Lakes Ph 2a
Asturia Ph 1b 1c
Asturia Ph 1d & Promenade Park
Asturia Ph 3
Belle Meade
Canterbury
Canterbury North At The Eagles
Canterbury Village
Carencia
Citrus Green Ph 2
Clarkmere
Copeland Creek
Cypress Lake Estates
Echo Lake Estates Ph 1
Esplanade At Starkey Ranch
Esplanade/starkey Ranch Ph 1
Esplanade/starkey Ranch Ph 3
Esplanade/starkey Ranch Ph 4
Farmington
Grey Hawk At Lake Polo Ph 02
Hammock Woods
Holiday Club
Innfields Sub
Ivy Lake Estates
Keystone Farms Minor Sub
Keystone Lake View Park
Keystone Manorminor Sub
Keystone Meadow I
Keystone Park
Keystone Park Colony
Keystone Park Colony Land Co
Keystone Park Colony Sub
Keystone Shores Estates
Lake Armistead Estates
Larson Nine Eagles
Lindawoods Sub
Northlake Village
Northton Groves Sub
Odessa Gardens
Odessa Preserve
Parker Pointe Ph 01
Prestwick At The Eagles Trct1
Pretty Lake Estates
Rainbow Terrace
Reserve On Rock Lake
Ridgeland Rep
South Branch Preserve
South Branch Preserve 1
South Branch Preserve Ph 2a
South Branch Preserve Ph 2b
South Branch Preserve Ph 4a 4
St Andrews Eagles Uniphases13
Starkey Ranch
Starkey Ranch Whitfield Prese
Starkey Ranch - Whitfield Pres
Starkey Ranch Lake Blanche
Starkey Ranch Ph 1 Pcls 8 9
Starkey Ranch Ph 2 Pcls 8 9
Starkey Ranch Ph 3
Starkey Ranch Prcl A
Starkey Ranch Prcl B2
Starkey Ranch Prcl Bl
Starkey Ranch Prcl C1
Starkey Ranch Prcl D Ph 1
Starkey Ranch Prcl D Ph 2
Starkey Ranch Prcl F Ph 1
Starkey Ranch Village 1 Ph 15
Starkey Ranch Village 1 Ph 2a
Starkey Ranch Village 1 Ph 2b
Starkey Ranch Village 1 Ph 3
Starkey Ranch Village 1 Ph 4a-
Starkey Ranch Village 1 Ph 4a4
Starkey Ranch Village 1 Ph 5
Starkey Ranch Village 2 Ph 1a
Starkey Ranch Village 2 Ph 1b-
Starkey Ranch Village 2 Ph 1b1
Starkey Ranch Village 2 Ph 1b2
Starkey Ranch Village 2 Ph 2a
Starkey Ranch Village 2 Phase
Starkey Ranch Whitfield Preser
Steeplechase
Stillwater Ph 2
Tarramor Ph 1
Tarramor Ph 2
The Eagles
The Lakes At Van Dyke Farms
The Nest
The Trails At Van Dyke Farms
Turnberry At The Eagles
Turnberry At The Eagles Un 2
Turnberry At The Eagles-first
Turnberry At The Eaglesfirst
Unplatted
Victoria Lakes
Watercrest Ph 1
Waterstone
Whitfield Preserve Ph 2
Windsor Park At The Eaglesfi
Woods Of Eden Rock
Wyndham Lakes Ph 04
Wyndham Lakes Ph 2
Zzz Unplatted

- One Click Broker
- 800.557.8193
- Toll Free: 800.557.8193
- billing@brokeridxsites.com



