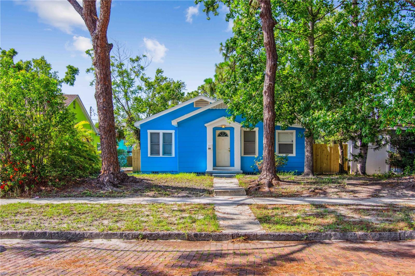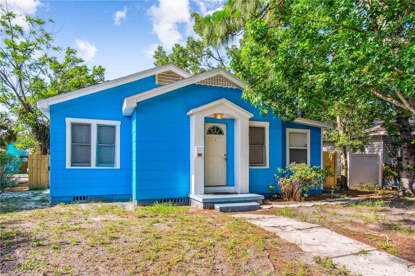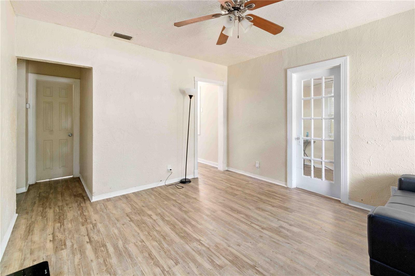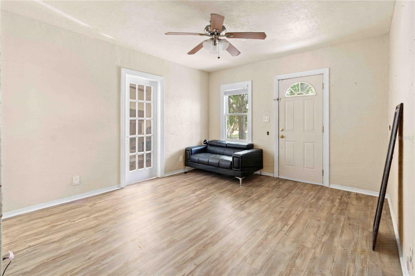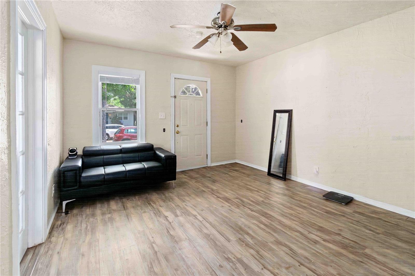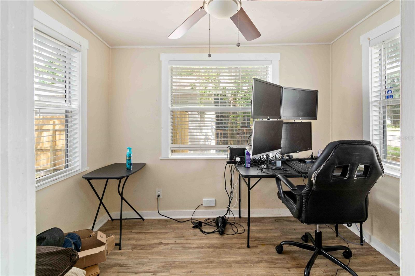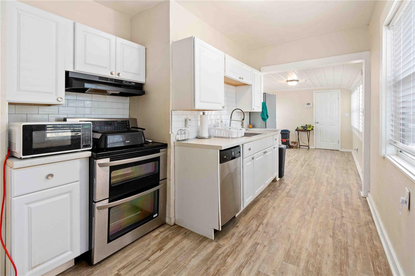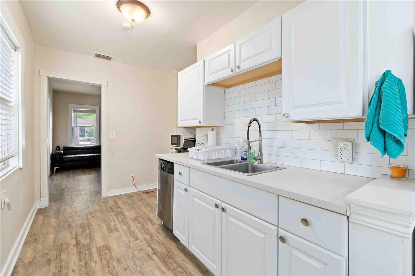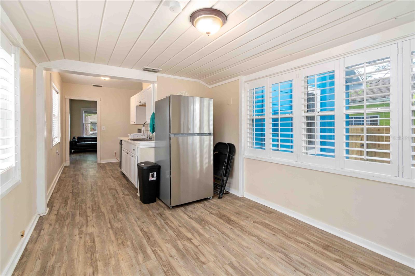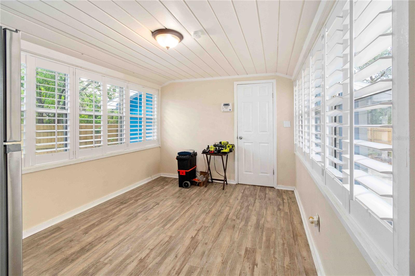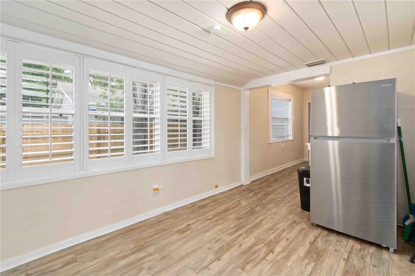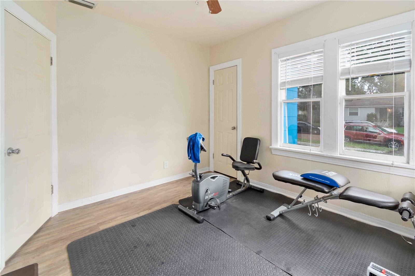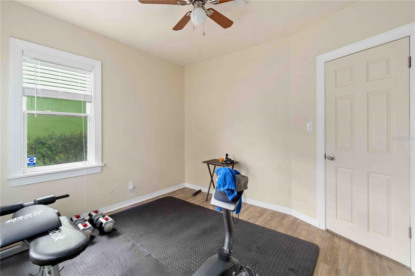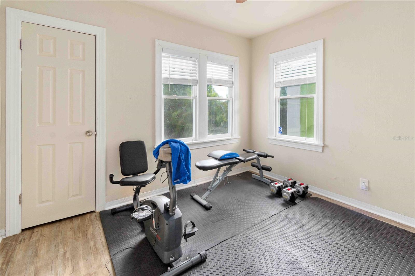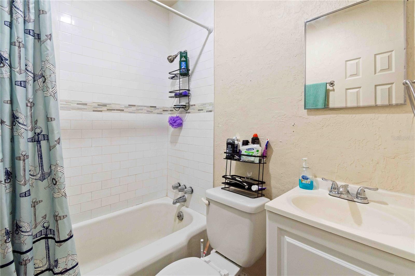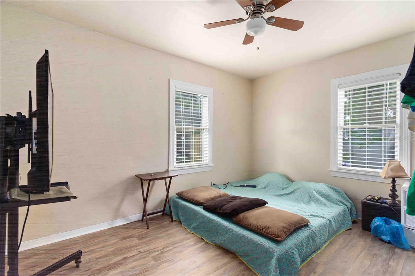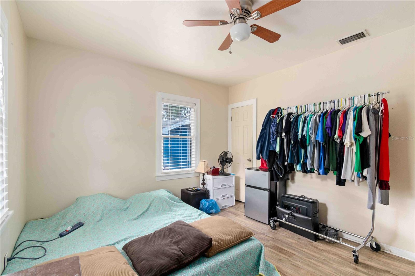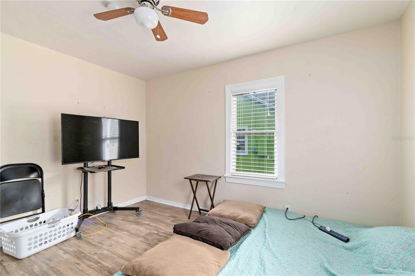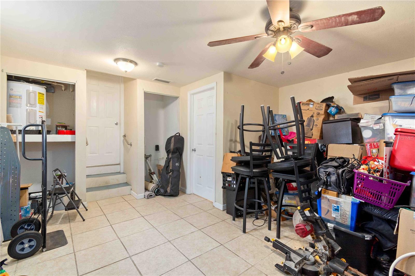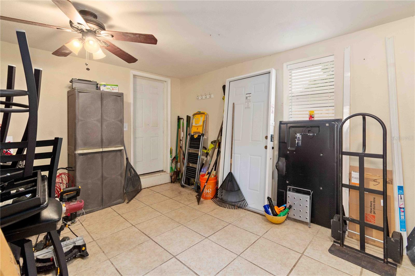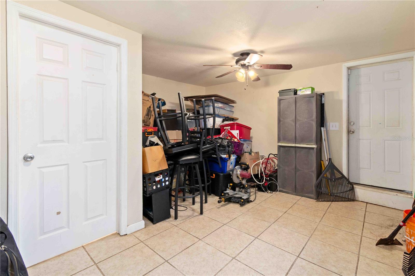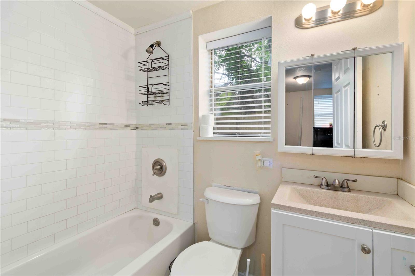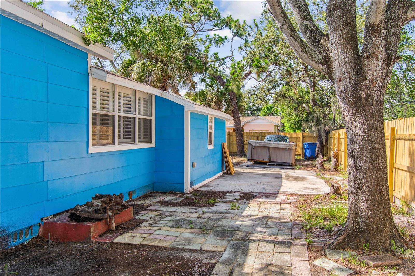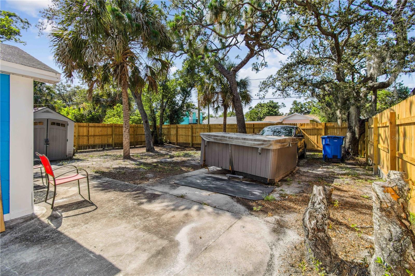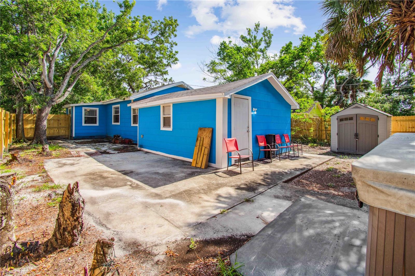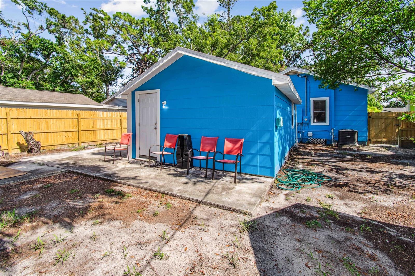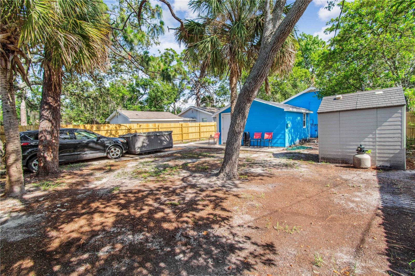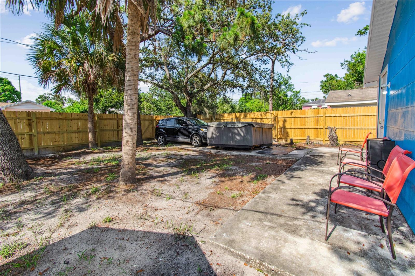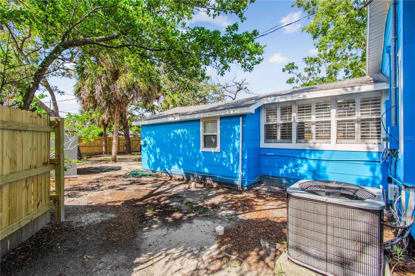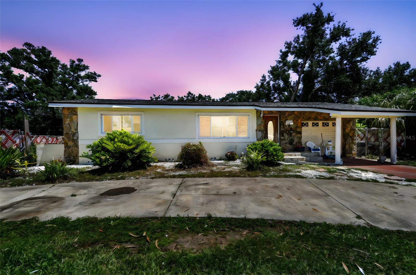4411 3rd Avenue S, ST PETERSBURG, FL 33711
Property Photos
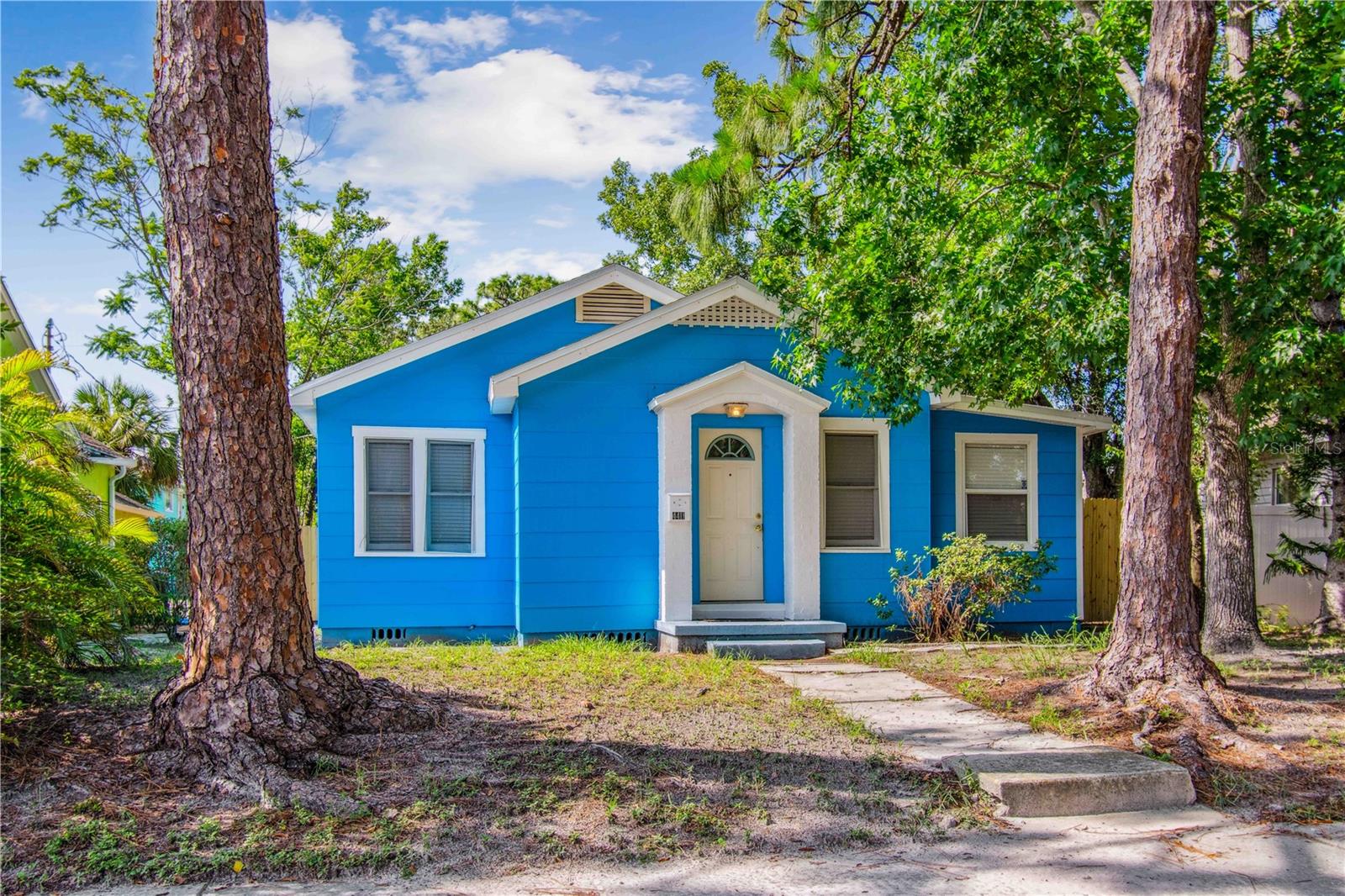
Would you like to sell your home before you purchase this one?
Priced at Only: $344,000
For more Information Call:
Address: 4411 3rd Avenue S, ST PETERSBURG, FL 33711
Property Location and Similar Properties
- MLS#: TB8398261 ( Residential )
- Street Address: 4411 3rd Avenue S
- Viewed: 7
- Price: $344,000
- Price sqft: $306
- Waterfront: No
- Year Built: 1938
- Bldg sqft: 1126
- Bedrooms: 3
- Total Baths: 2
- Full Baths: 2
- Days On Market: 75
- Additional Information
- Geolocation: 27.7685 / -82.6934
- County: PINELLAS
- City: ST PETERSBURG
- Zipcode: 33711
- Subdivision: Halls Central Ave 3
- Elementary School: Bear Creek Elementary PN
- Middle School: Azalea Middle PN
- High School: Boca Ciega High PN
- Provided by: KELLER WILLIAMS REALTY PORTFOLIO COLLECTION
- Contact: Chase Walseth
- 727-489-0800

- DMCA Notice
-
DescriptionDiscover this charming 3 bedroom, 2 bathroom bungalow nestled in a historic brick paved neighborhood in the heart of St. Petersburg, offering 1,114 sq ft of thoughtfully designed living space that effortlessly combines classic character with modern conveniences. The split floorplan is designed for privacy and comfort, featuring a spacious primary suite located at the back of the home with direct access to a fully fenced backyard and driveway via convenient alley access. This outdoor space provides ample room for creating the outdoor retreat of your dreams with space to garden, relax, or entertain guests in a serene and private setting. Step inside to find a bright and airy home office or flex room adjacent to the living area, perfect for remote work or hobbies. The galley style kitchen impresses with high ceilings, stainless steel appliances, and sleek stone countertops, making it ideal for everyday cooking and casual entertaining. Just off the kitchen, the formal dining room is a standout feature, boasting expansive wall to wall windows on the east and west sides that bathe the room in natural light throughout the day, creating an inviting atmosphere for family meals and special occasions. Throughout the home, low maintenance luxury vinyl and tile flooring provide durability and easy care, complementing the original wood framing around windows, wooden blinds or shutters, and plaster walls that all contribute to the homes authentic historic charm. Beyond the homes cozy interior, the location shinesjust minutes from downtown St. Petersburgs thriving cultural scene with the Salvador Dal Museum, eclectic galleries, trendy restaurants, and the iconic St. Pete Pier. Outdoor enthusiasts will appreciate quick access to pristine Gulf Coast beaches at St. Pete Beach, scenic trails and picnic areas at Fort De Soto Park, and peaceful green spaces like Crescent Lake Park. Whether youre enjoying a quiet evening in the fully fenced backyard or exploring all the vibrant amenities nearby, this well maintained home offers a perfect blend of comfort, style, and a coveted location. Dont miss your chance to own a piece of historic charm with modern livingschedule your tour today!
Payment Calculator
- Principal & Interest -
- Property Tax $
- Home Insurance $
- HOA Fees $
- Monthly -
Features
Building and Construction
- Covered Spaces: 0.00
- Exterior Features: Lighting, Sidewalk, Storage
- Fencing: Fenced, Wood
- Flooring: Ceramic Tile, Luxury Vinyl
- Living Area: 1114.00
- Other Structures: Shed(s)
- Roof: Shingle
Land Information
- Lot Features: Historic District, City Limits, Near Public Transit, Sidewalk, Street Brick
School Information
- High School: Boca Ciega High-PN
- Middle School: Azalea Middle-PN
- School Elementary: Bear Creek Elementary-PN
Garage and Parking
- Garage Spaces: 0.00
- Open Parking Spaces: 0.00
- Parking Features: Alley Access, Driveway, On Street
Eco-Communities
- Water Source: Public
Utilities
- Carport Spaces: 0.00
- Cooling: Central Air
- Heating: Central, Electric
- Sewer: Public Sewer
- Utilities: BB/HS Internet Available, Cable Available, Electricity Connected, Sewer Connected, Water Connected
Finance and Tax Information
- Home Owners Association Fee: 0.00
- Insurance Expense: 0.00
- Net Operating Income: 0.00
- Other Expense: 0.00
- Tax Year: 2024
Other Features
- Appliances: Dishwasher, Electric Water Heater, Range, Range Hood, Refrigerator
- Country: US
- Interior Features: Ceiling Fans(s), Split Bedroom, Stone Counters, Thermostat, Walk-In Closet(s)
- Legal Description: HALL'S CENTRAL AVE NO. 3 BLK 23, LOT 15 SEE S 1/2 22-31-16
- Levels: One
- Area Major: 33711 - St Pete/Gulfport
- Occupant Type: Owner
- Parcel Number: 21-31-16-35244-023-0150
- Possession: Close Of Escrow
Similar Properties
Nearby Subdivisions
Bethwood Terrace
Bouwman Sub Rep
Broadwater
Broadwater Bayview Estate
Brunson-dowell Sub 1
Brunsondowell Sub 1
Brunsondowell Sub No. 1
Central Park Rev
Childs Park
Clark Butlers Sub 2
College Landings Rep
Dearmins Sub 4
Disston Terrace
Dolphin Cayphase 1
Estelle Manor
Fairmount Park
Glazners C B Rep
Halls Central Ave 3
Halls Central Ave No. 3
Leverichs J J Add To Tourist P
Linnwood Park
Marina Bay
Marina Bay Garden Villas
Maximo Moorings
Maximo Moorings Unit 2
Mcclays J O Sub
Meadowville
Palmway
Perrys Skyview 1st Add
Perrys Skyview Sub
Pine Lawn
Poores Sub E L
Richardsons W E
Ridgewood Terrace
Rogers Sub J H
Rosemont
Schultz Rep Gus C
Shadow Lawn
South Portland Heights Rep
South Shadow Lawn
St Petersburg Investment Cos A
Sunny Slope Sub
Tioga Sub
Victory Heights
Vinsetta Park Add Rev
West Bay View
West Central Ave
West Central Ave Sub
West Shadow Lawn
West Shore Village
West Shore Village Five Ph I
Woodstock Sub

- One Click Broker
- 800.557.8193
- Toll Free: 800.557.8193
- billing@brokeridxsites.com



