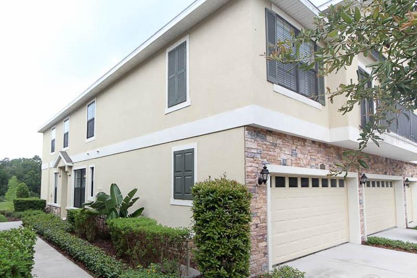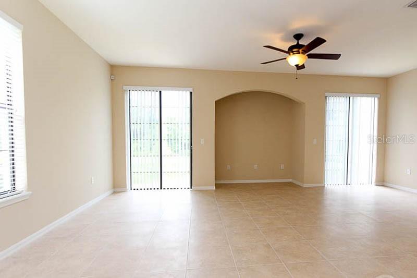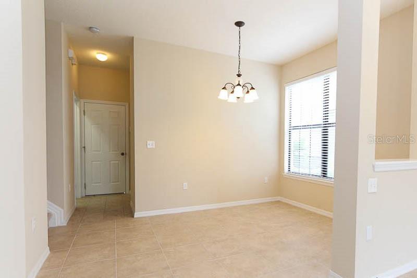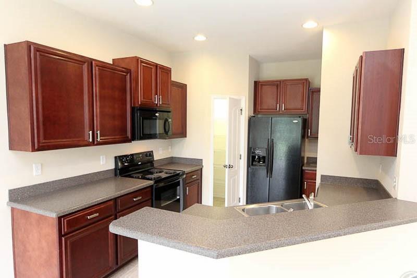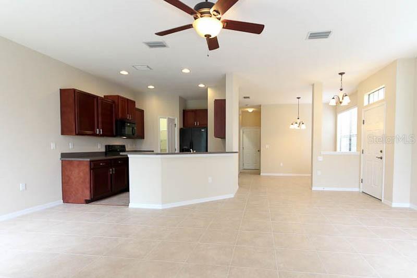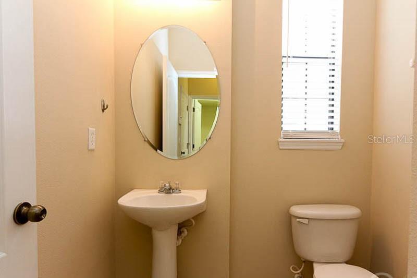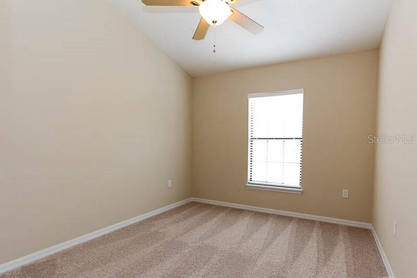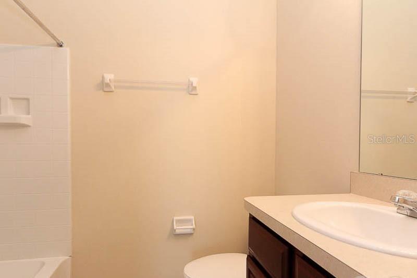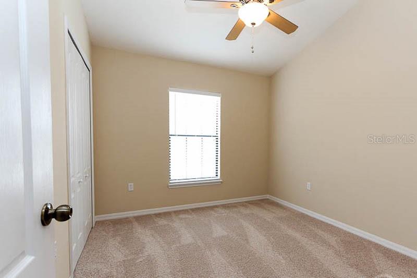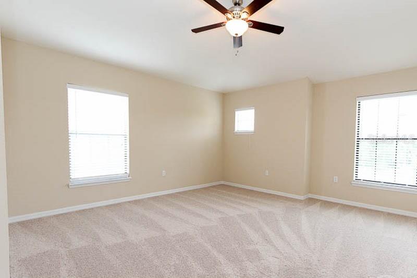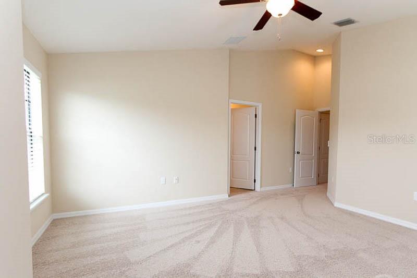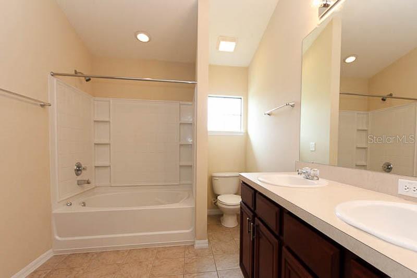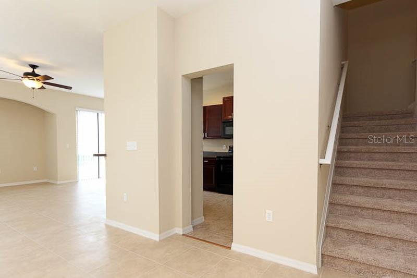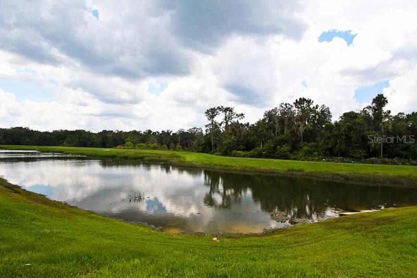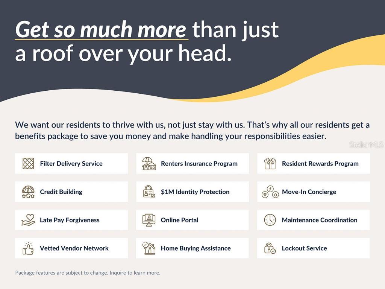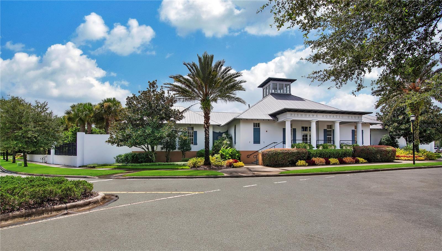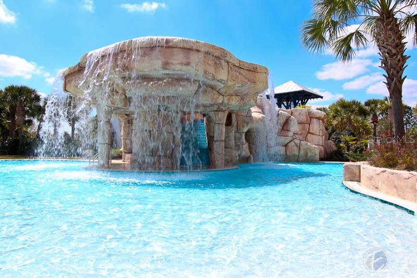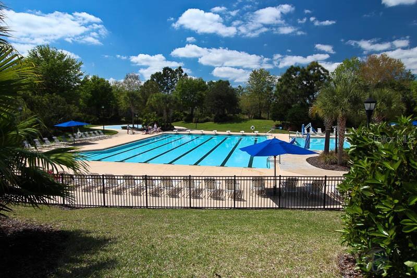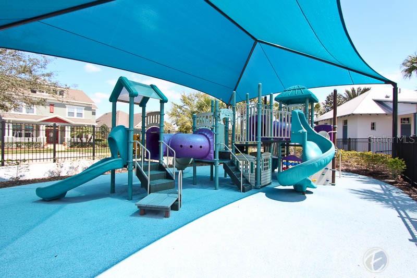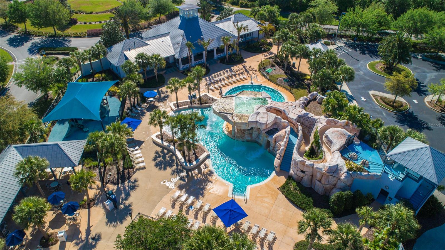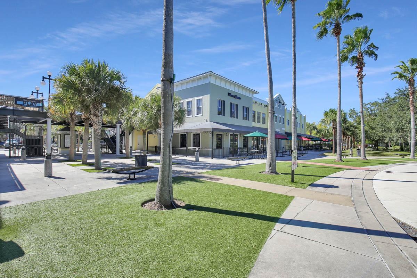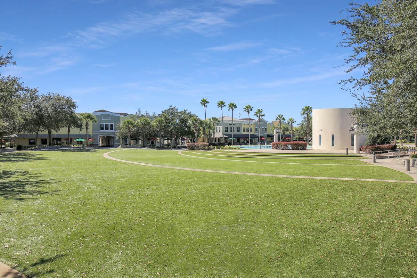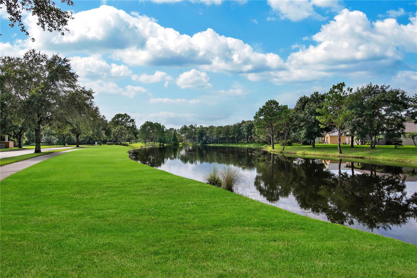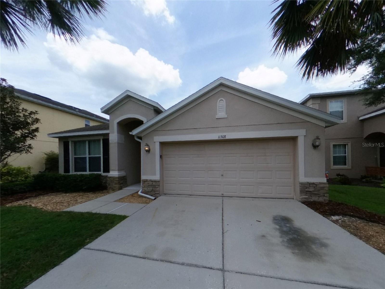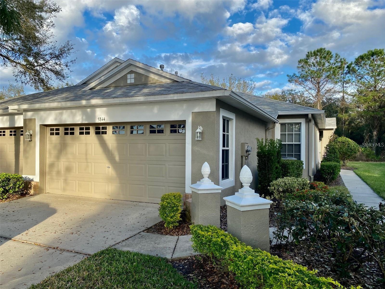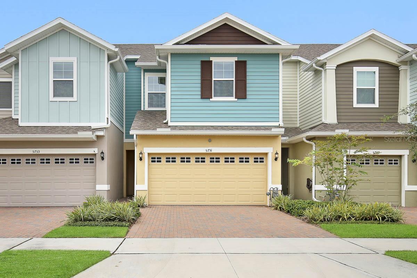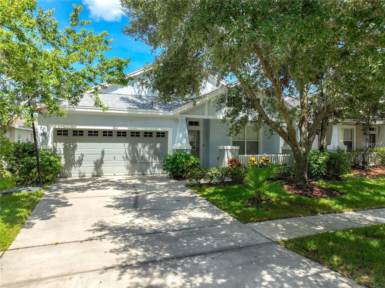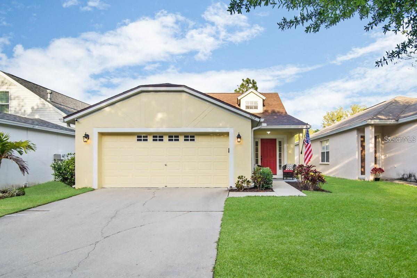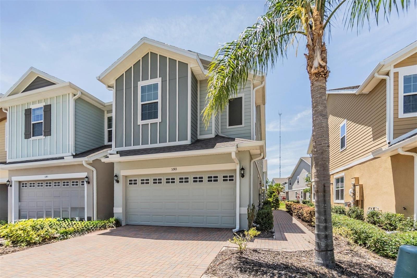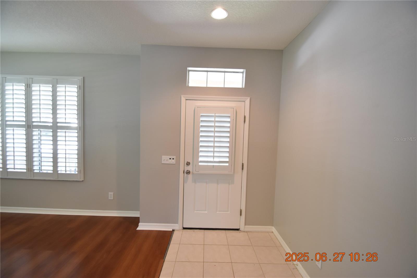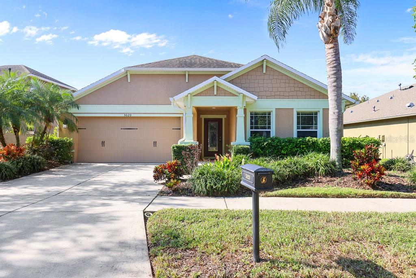16509 Kingletridge Avenue, LITHIA, FL 33547
Property Photos
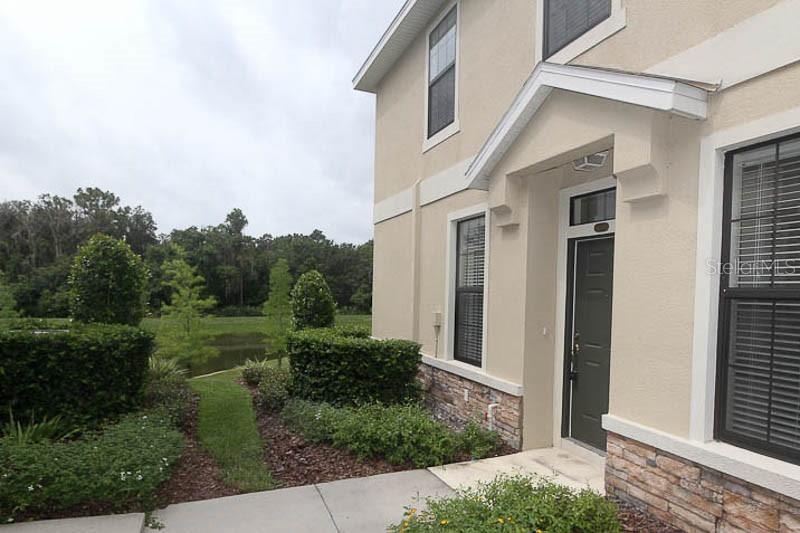
Would you like to sell your home before you purchase this one?
Priced at Only: $2,300
For more Information Call:
Address: 16509 Kingletridge Avenue, LITHIA, FL 33547
Property Location and Similar Properties
- MLS#: TB8398177 ( Residential Lease )
- Street Address: 16509 Kingletridge Avenue
- Viewed: 15
- Price: $2,300
- Price sqft: $1
- Waterfront: No
- Year Built: 2008
- Bldg sqft: 2197
- Bedrooms: 3
- Total Baths: 3
- Full Baths: 2
- 1/2 Baths: 1
- Garage / Parking Spaces: 2
- Days On Market: 33
- Additional Information
- Geolocation: 27.8519 / -82.2055
- County: HILLSBOROUGH
- City: LITHIA
- Zipcode: 33547
- Subdivision: Fishhawk Ranch Ph 2 Tract 12 B
- Elementary School: Fishhawk Creek HB
- Middle School: Randall HB
- High School: Newsome HB
- Provided by: EATON REALTY
- Contact: Daniel Rothrock
- 813-672-8022

- DMCA Notice
-
DescriptionConvenient to shopping and schools, this comfortable 2 floor townhome comes with ceramic tile on the first floor and newer frieze carpet on the second floor with tile in the wet areas. Volume ceilings,twin sliding glass doors leading tothe back patio overlooking the pond, ceiling fans in all rooms and window blinds make this home ready to move right in! This kitchen features a breakfast bar,cherry cabinets and solid surface counters, plus a walk in pantry. Across from the separate laundry room is the 1st Floor powder room featuring a linen closet and pedestal sink. On the second floor, the Master Bedroom features vaulted ceilings and overlooks the pond.The master bathroom with a spacious walk in closet,oversizedtub shower,dual basin vanity, and separate linen closet completes the suite. The second full bathroom is located convenient to the 2nd and 3rd bedrooms and features a 36" raised vanity. Side main entry and front 2 car garage, great for two vehicles, or extra storage! As part of the desirable Fishhawk Ranch community, you'll enjoy access to multiple pools, fitness centers, a skate park, pickleball, tennis and basketball courts, and miles of scenic trails. With plenty of shopping and dining options nearby, this home offers the perfect blend of comfort, convenience, and community living. Complete lawn maintenance, including mowing, shrub pruning, irrigation system service, turf, and plant fertilization and plant pest control are included in the rent saving you time and money! NOTE: An additional $59/mo. Resident Benefits Package is required and includes a host of time and money saving perks, including monthly air filter delivery, concierge utility setup, on time rent rewards, $1M identity fraud protection, credit building, online maintenance and rent payment portal, one lockout service, and one late rent pass. Renters Liability Insurance is required. Call to learn more about our Resident Benefits Package.
Payment Calculator
- Principal & Interest -
- Property Tax $
- Home Insurance $
- HOA Fees $
- Monthly -
Features
Building and Construction
- Covered Spaces: 0.00
- Flooring: Carpet, Ceramic Tile
- Living Area: 1635.00
Property Information
- Property Condition: Completed
Land Information
- Lot Features: In County, Sidewalk
School Information
- High School: Newsome-HB
- Middle School: Randall-HB
- School Elementary: Fishhawk Creek-HB
Garage and Parking
- Garage Spaces: 2.00
- Open Parking Spaces: 0.00
- Parking Features: Garage Door Opener
Eco-Communities
- Water Source: Public
Utilities
- Carport Spaces: 0.00
- Cooling: Central Air
- Heating: Central, Electric
- Pets Allowed: Breed Restrictions, Number Limit, Yes
- Sewer: Public Sewer
- Utilities: BB/HS Internet Available, Cable Available, Electricity Available, Sewer Connected, Water Connected
Amenities
- Association Amenities: Fitness Center, Park, Playground, Pool, Recreation Facilities, Trail(s)
Finance and Tax Information
- Home Owners Association Fee: 0.00
- Insurance Expense: 0.00
- Net Operating Income: 0.00
- Other Expense: 0.00
Rental Information
- Tenant Pays: Re-Key Fee
Other Features
- Appliances: Dishwasher, Disposal, Microwave, Refrigerator
- Association Name: FishHawk Ranch / fishran@ciramail.com
- Association Phone: 855-947-2636
- Country: US
- Furnished: Unfurnished
- Interior Features: Ceiling Fans(s), High Ceilings, Solid Surface Counters, Walk-In Closet(s)
- Levels: Two
- Area Major: 33547 - Lithia
- Occupant Type: Tenant
- Parcel Number: U-21-30-21-9CQ-000006-00003.0
- Views: 15
Owner Information
- Owner Pays: Grounds Care, Management, Trash Collection, Water
Similar Properties
Nearby Subdivisions
B D Hawkstone Ph 2
Channing Park
Channing Park 50foot Single F
Fish Hawk Trails
Fishhawk Ranch Ph 2 Prcl
Fishhawk Ranch Ph 2 Tr 1
Fishhawk Ranch Ph 2 Tract 12 B
Fishhawk Ranch Twnhms Ph
Fishhawk Ranch West Ph 1b1c
Fishhawk Ranch West Twnhms
Hawkstone
Hinton Hawkstone Ph 2a 2b2
Starling Fishhawk Ranch
Starling - Fishhawk Ranch
Starling At Fishhawk Ph Ia

- One Click Broker
- 800.557.8193
- Toll Free: 800.557.8193
- billing@brokeridxsites.com



