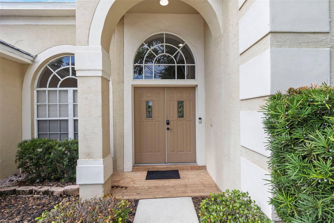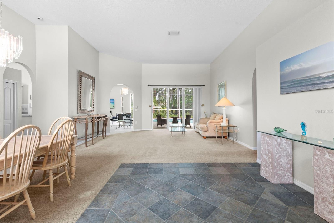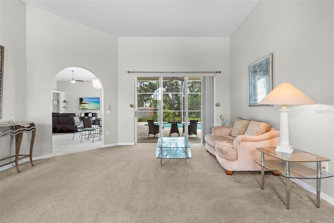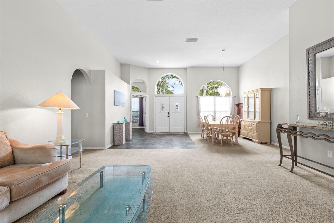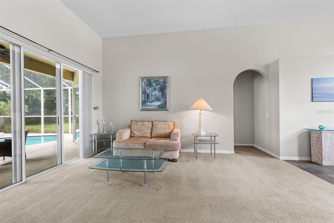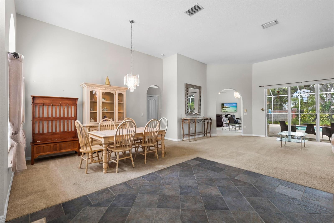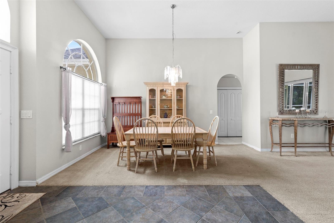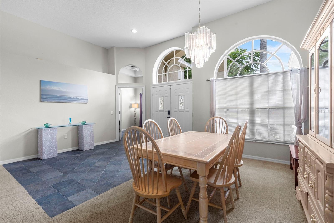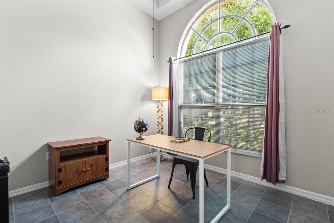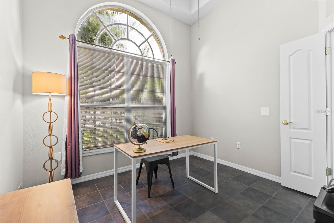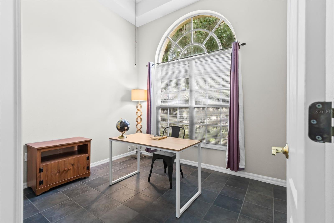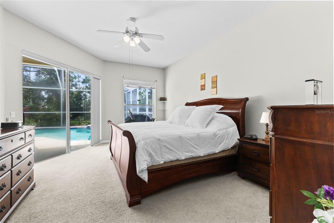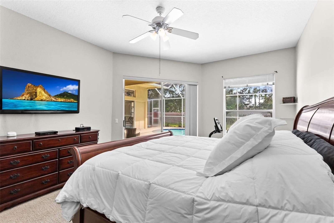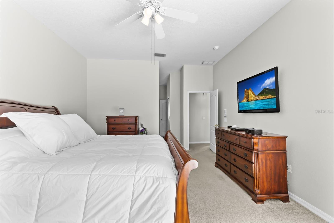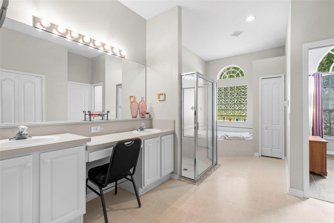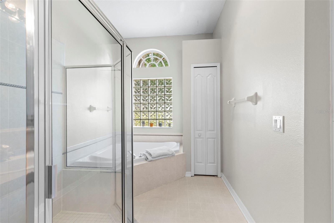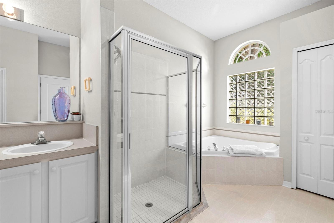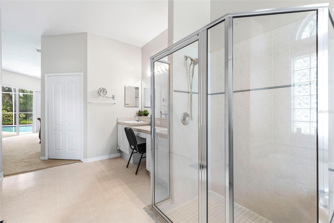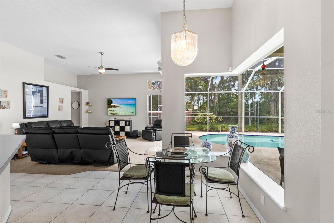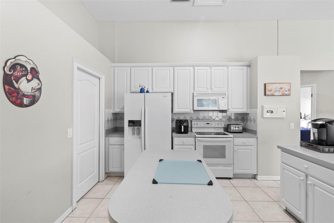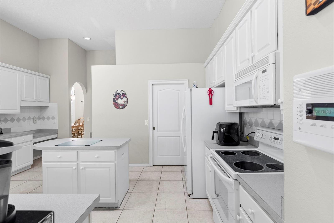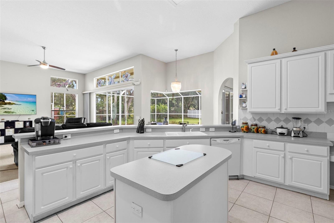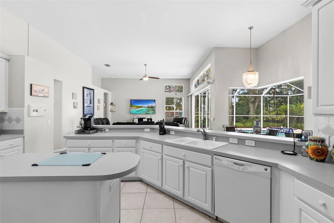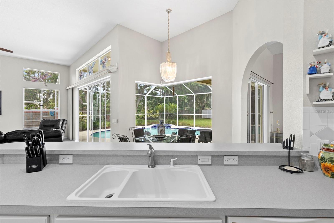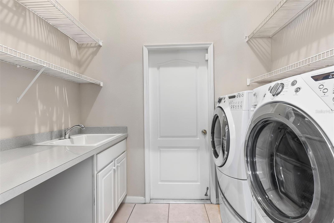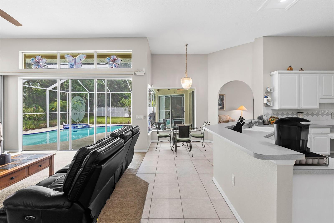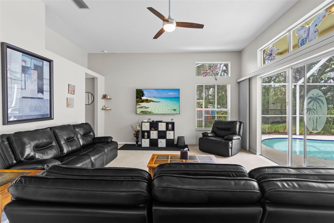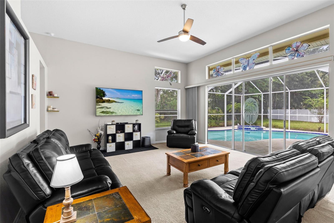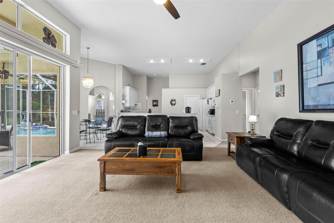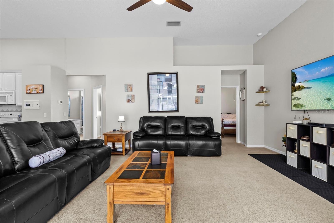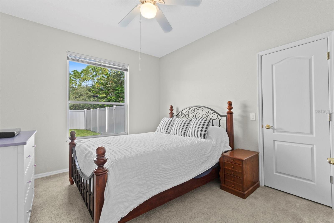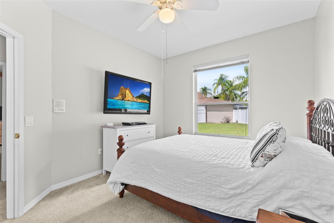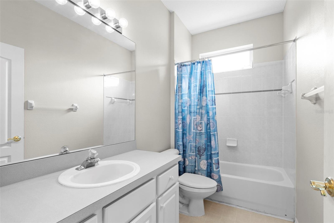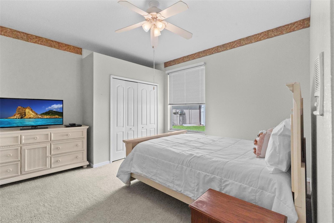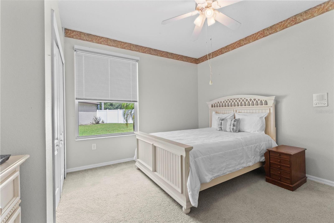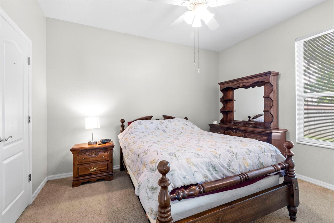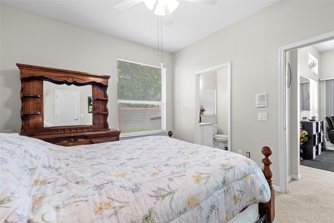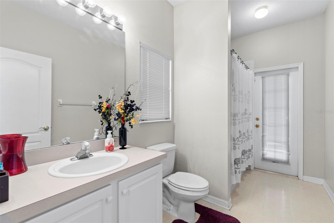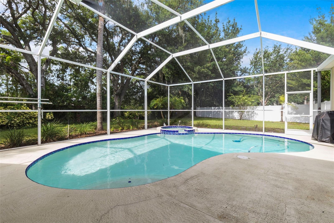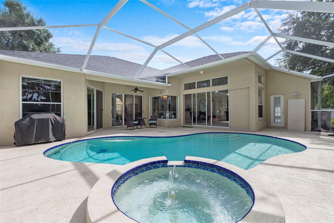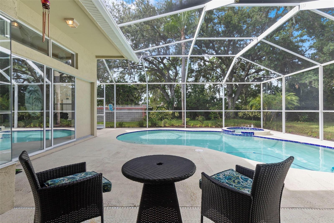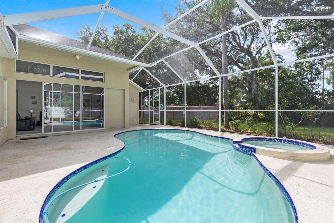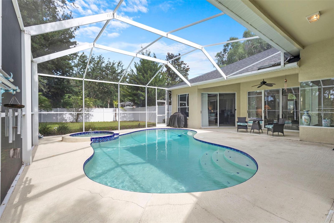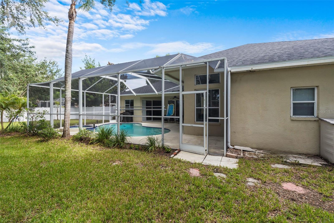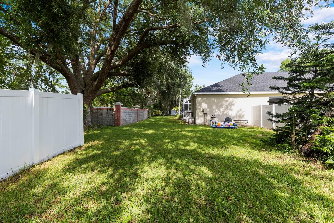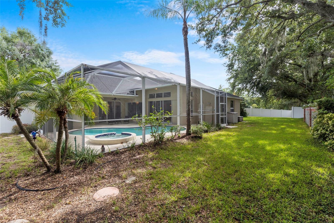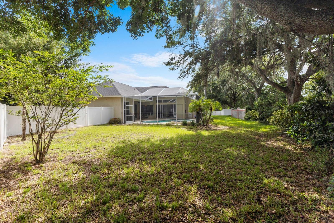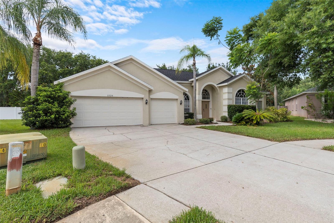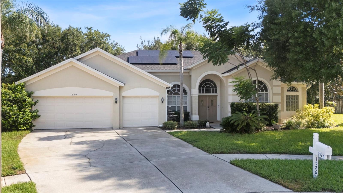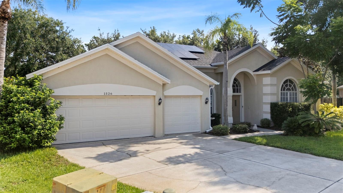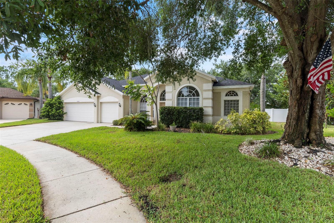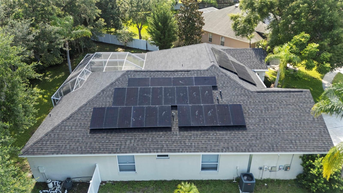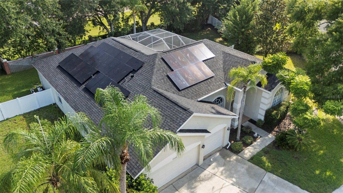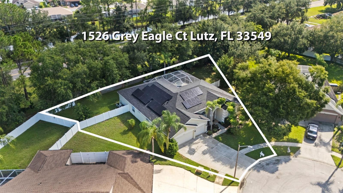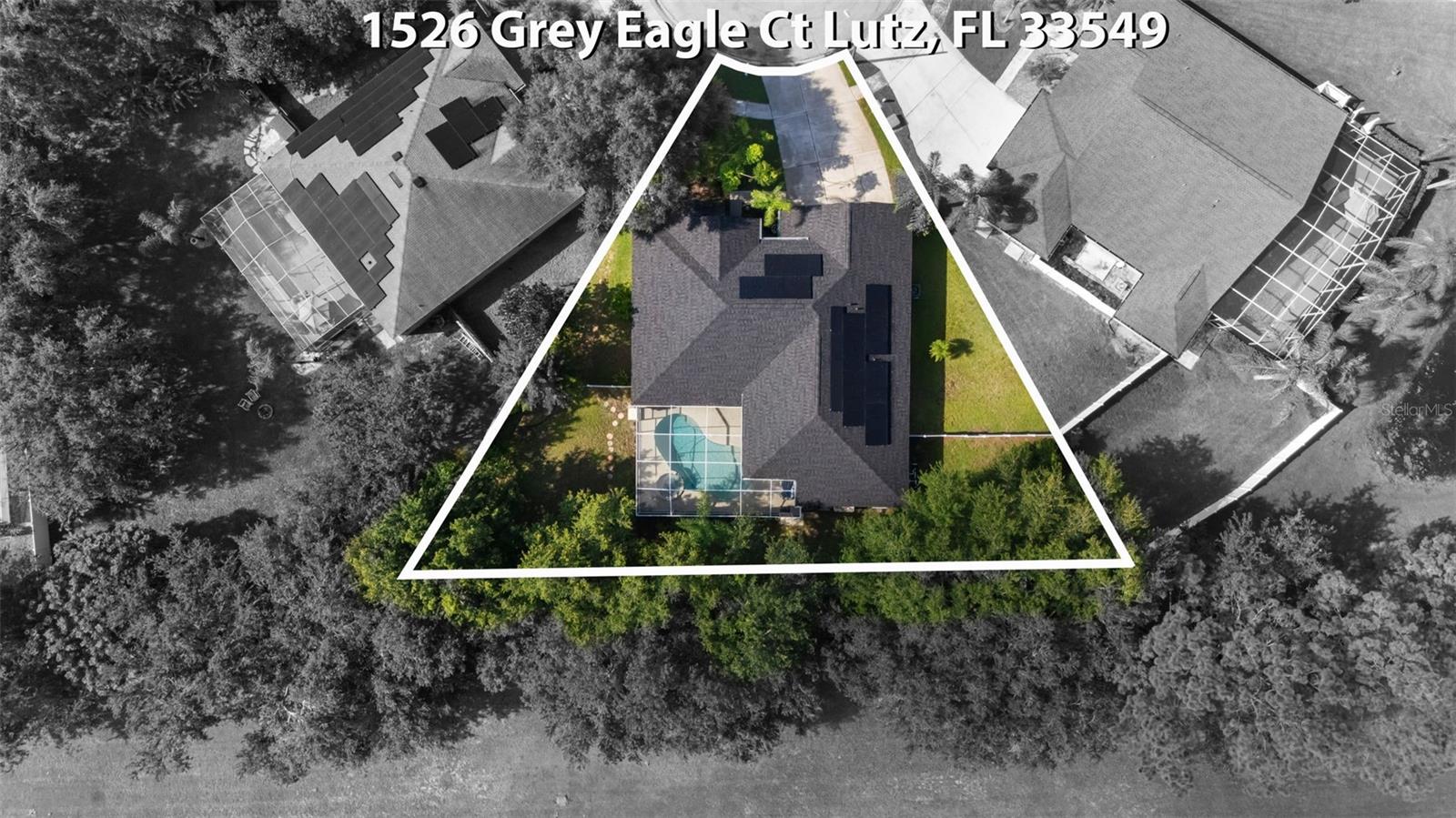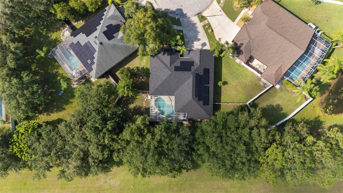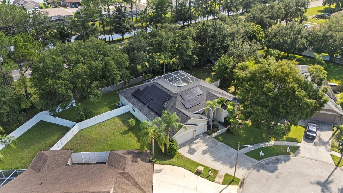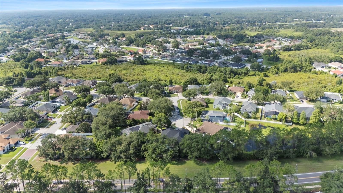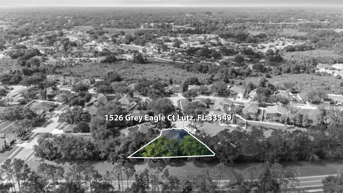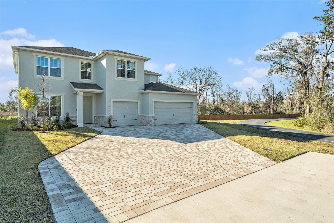1526 Grey Eagle Court, LUTZ, FL 33549
Property Photos
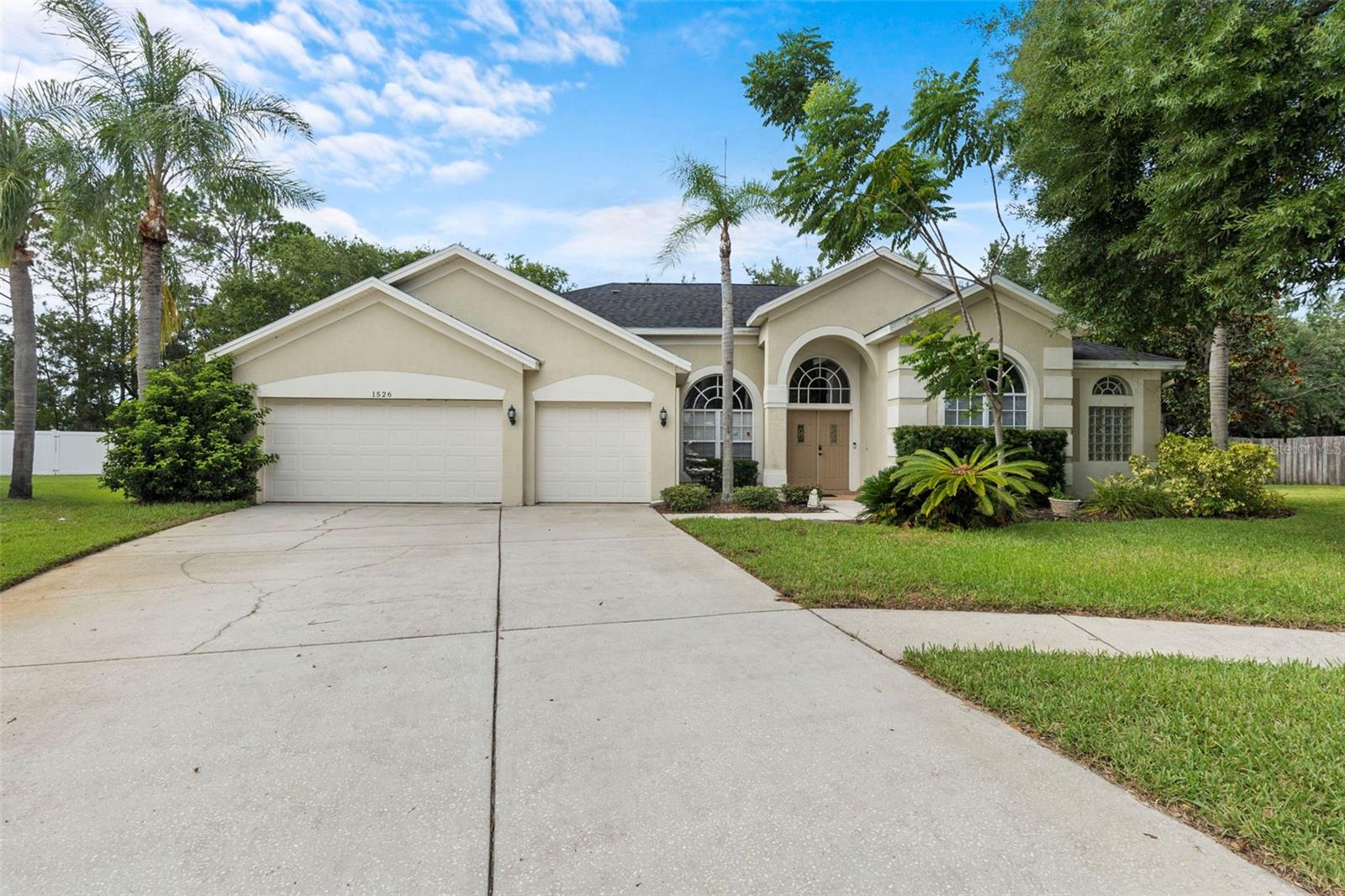
Would you like to sell your home before you purchase this one?
Priced at Only: $605,000
For more Information Call:
Address: 1526 Grey Eagle Court, LUTZ, FL 33549
Property Location and Similar Properties
- MLS#: TB8397811 ( Residential )
- Street Address: 1526 Grey Eagle Court
- Viewed: 3
- Price: $605,000
- Price sqft: $168
- Waterfront: No
- Year Built: 1999
- Bldg sqft: 3596
- Bedrooms: 4
- Total Baths: 3
- Full Baths: 3
- Garage / Parking Spaces: 3
- Days On Market: 5
- Additional Information
- Geolocation: 28.1796 / -82.4439
- County: HILLSBOROUGH
- City: LUTZ
- Zipcode: 33549
- Subdivision: Willow Bend
- Elementary School: Lake Myrtle Elementary PO
- Middle School: Charles S. Rushe Middle PO
- High School: Sunlake High School PO
- Provided by: CARTWRIGHT REALTY
- Contact: Tiia Cartwright
- 813-333-6698

- DMCA Notice
-
DescriptionTucked on a serene cul de sac in the highly desirable Willow Bend community in Lutz, this 4 bedroom + bonus room, 3 bathroom, 3 car garage pool home is a rare find. Set on an oversized lot surrounded by lush, mature landscaping, this residence delivers space, privacy, and thoughtfully designed indoor outdoor livingall in one exceptional package. As you approach the front covered entryway, youre greeted by grand double doors with glass inlays, framed by vibrant greenery. Inside, the home opens to a beautifully sunlit living and formal dining space enhanced by soaring ceilings, an elegant chandelier, and sliding glass doors that frame views of the outdoor retreat. Just off the formal living room, double French doors lead to a versatile bonus room, perfect for a private home office. This space features tray ceilings, tile flooring, a large bay window, and convenient access into both the primary suite and primary bathroom. Privately positioned on one side of the home, the spacious primary suite is filled with natural light and features tall ceilings, glass sliding doors to the lanai, and dual walk in closets. The ensuite bathroom offers a walk in glass shower, garden tub, dual vanities, and abundant natural lightcreating a spa like atmosphere for daily comfort. Continue through the heart of the home to a spacious kitchen designed with both functionality and style in mind. This open, well equipped space includes tile floors, ample cabinetry, a center island, recessed lighting, and an eat in dining nook with large bay windows overlooking the lanai. Just off the kitchen, the oversized laundry room features generous cabinetry, a utility sink, and exceptional storage space. Flowing effortlessly from the kitchen, the expansive family room offers the perfect setting for both everyday living and entertaining. Glass sliding doors fill the space with natural light, while the open layout invites relaxation, conversation, and connection. Nestled just off the living room, bedrooms two and three each offer spacious walk in closets and share access to a second full bathroom. Just steps away, bedroom four is privately situated down its own hallway, offering enhanced privacy along with a walk in closet and ensuite bathroommaking it a perfect guest suite or in law retreat. The 3 car garage provides more than just parkingit includes overhead storage to keep everything organized and out of sight. Step outside to experience a truly breathtaking outdoor oasis. The screen enclosed lanai offers ample space for lounging and dining, while the gas heated spa with water feature spills into a pristine pool, all surrounded by a fully fenced and walled backyard for total privacy. Whether entertaining or unwinding, this outdoor sanctuary is as functional as it is luxurious. Notable upgrades include: New Roof (2025) AC System (2022) Pool Pump Motor (2025) Solar Panels (average electric bill approximately $45.00) Low HOA and No CDD. Perfectly located near I 75, Wiregrass Mall, Tampa Premium Outlets, and a wide array of local restaurants and shops, this home delivers both comfort and convenience in one of Lutzs most sought after neighborhoods. This is more than a homeits a lifestyle of space, sophistication, and effortless Florida living.
Payment Calculator
- Principal & Interest -
- Property Tax $
- Home Insurance $
- HOA Fees $
- Monthly -
Features
Building and Construction
- Covered Spaces: 0.00
- Exterior Features: Lighting, Sidewalk, Sliding Doors, Sprinkler Metered
- Fencing: Fenced
- Flooring: Carpet, Ceramic Tile, Tile
- Living Area: 2832.00
- Roof: Shingle
Property Information
- Property Condition: Completed
Land Information
- Lot Features: Cul-De-Sac, In County, Landscaped, Level, Oversized Lot, Sidewalk, Street Dead-End, Paved
School Information
- High School: Sunlake High School-PO
- Middle School: Charles S. Rushe Middle-PO
- School Elementary: Lake Myrtle Elementary-PO
Garage and Parking
- Garage Spaces: 3.00
- Open Parking Spaces: 0.00
- Parking Features: Driveway, Garage Door Opener, Oversized
Eco-Communities
- Pool Features: Gunite, In Ground, Screen Enclosure, Vinyl
- Water Source: Public
Utilities
- Carport Spaces: 0.00
- Cooling: Central Air
- Heating: Electric
- Pets Allowed: Yes
- Sewer: Public Sewer
- Utilities: BB/HS Internet Available, Cable Available, Electricity Connected, Phone Available, Sewer Connected, Sprinkler Meter, Underground Utilities, Water Connected
Finance and Tax Information
- Home Owners Association Fee: 354.00
- Insurance Expense: 0.00
- Net Operating Income: 0.00
- Other Expense: 0.00
- Tax Year: 2024
Other Features
- Appliances: Dishwasher, Disposal, Electric Water Heater, Microwave, Range, Refrigerator
- Association Name: Williow Bend-Terra Managers Caitlin King
- Association Phone: 813-374-2363
- Country: US
- Interior Features: Ceiling Fans(s), Eat-in Kitchen, High Ceilings, Kitchen/Family Room Combo, Living Room/Dining Room Combo, Open Floorplan, Split Bedroom, Thermostat, Vaulted Ceiling(s), Walk-In Closet(s)
- Legal Description: WILLOW BEND UNIT C PB 33 PGS 144-148 LOT 10 OR 8872 PG 3410 OR 9122 PG 2568
- Levels: One
- Area Major: 33549 - Lutz
- Occupant Type: Owner
- Parcel Number: 19-26-31-007.0-000.00-010.0
- Possession: Close Of Escrow
- Zoning Code: MPUD
Similar Properties
Nearby Subdivisions
Apex Lake Estates
Calm Harbour Sub
Chapman Manors
Curry Cove
Cypress Cove Sub
East North Tampa
East North Tampa Lots 3 And 4
East North Tampa Lots 5 And 6
Heather Manor Sub
Keene Lake Manors
Kensington Estates
Lake Heron Ph 02
Lake Keen Sub
Lakes Of Wellington Ph 1
Lincolnwood Estates
Livingston
Oakwood Reserve
Pine Crest Estates
Pond Eddy Sub
Rhoades Woods Acres
San Remo Sub
Sunset Estates
Sunset Manor
Tiffany Lake Manors
Tracers Lake Keen Estates Uni
Unplatted
Village On The Pond Ph 01
Villas Del Lago
Villas Del Lago Ph 1
Villas Del Lago Ph 2
Waters Edge At Heron Cove Subd
Wellington Manor Ph 2
Willow Bend
Willow Bend Tr Mf02
Willow Reserve

- One Click Broker
- 800.557.8193
- Toll Free: 800.557.8193
- billing@brokeridxsites.com



