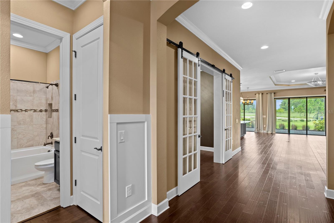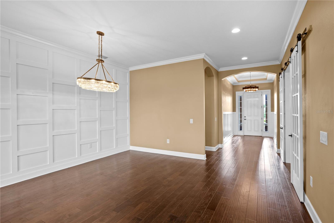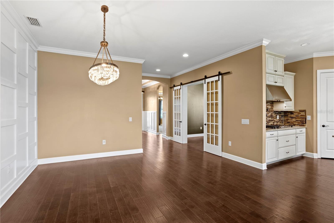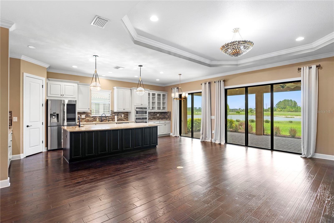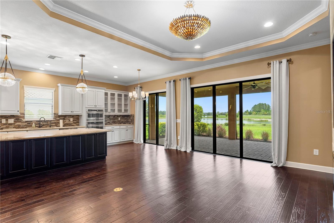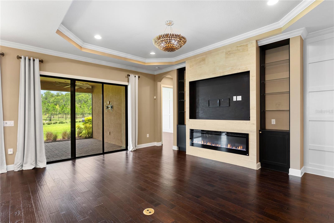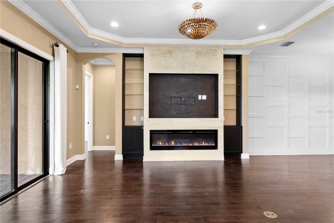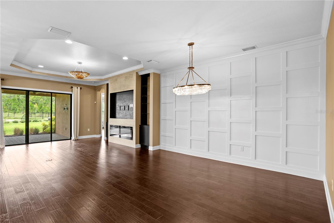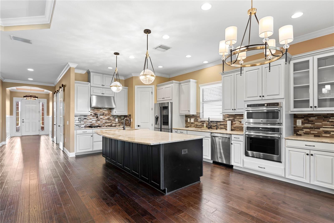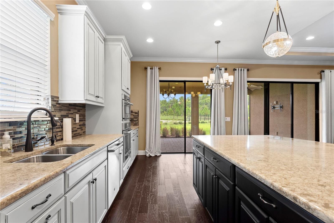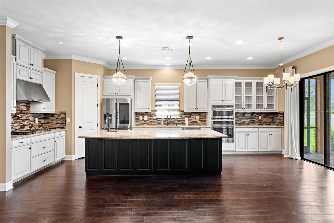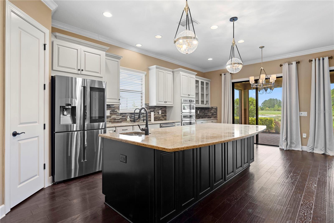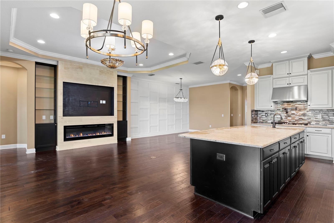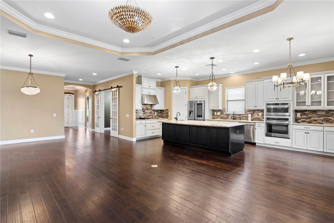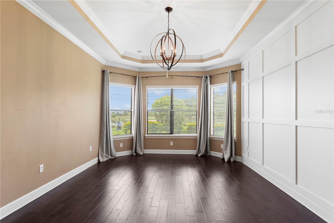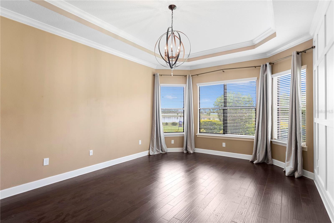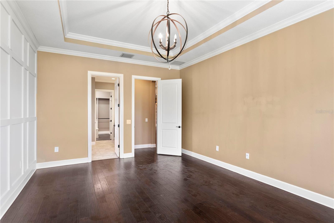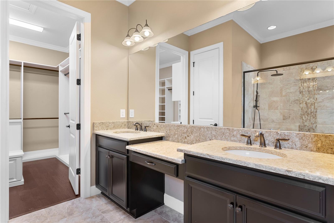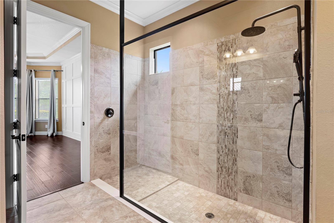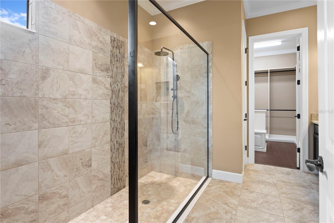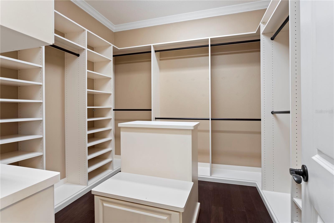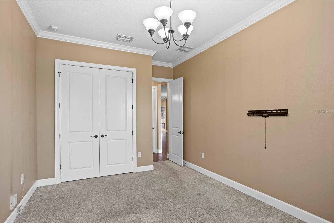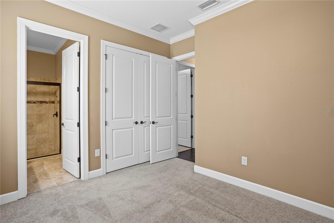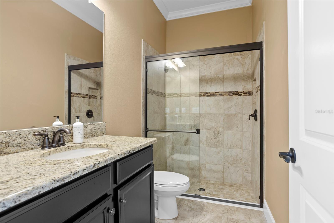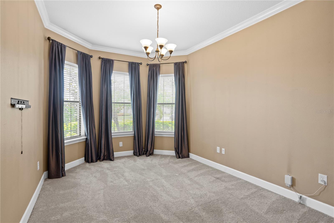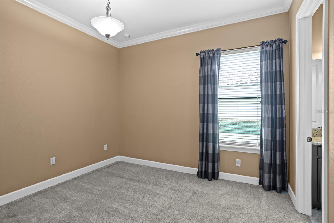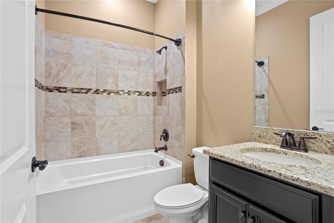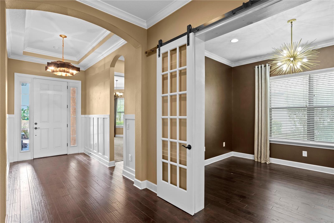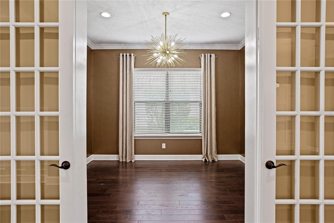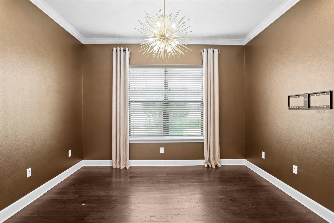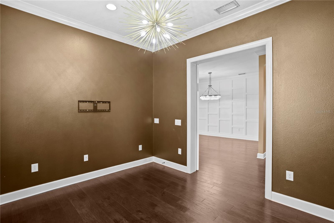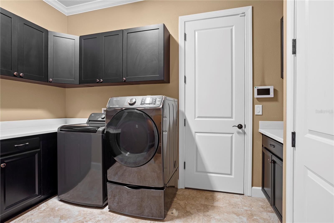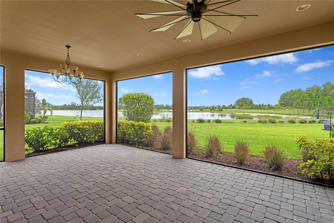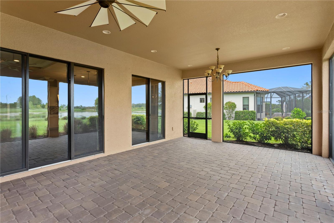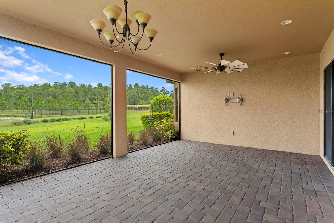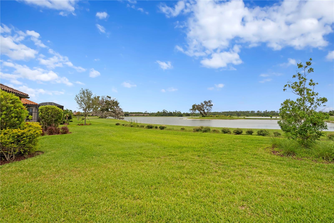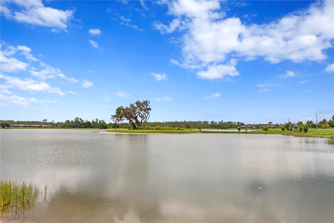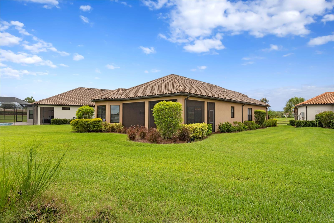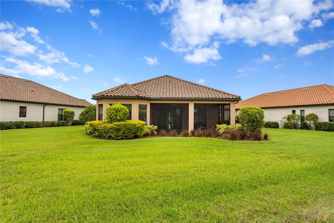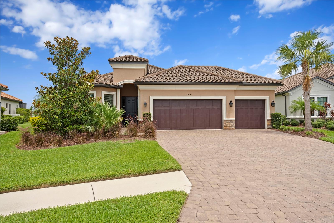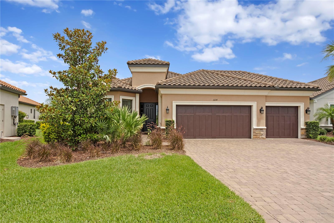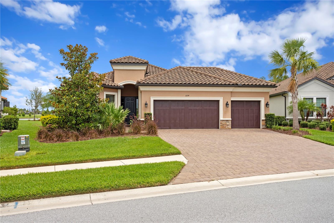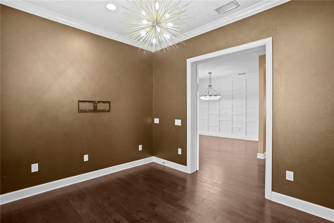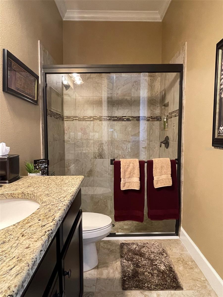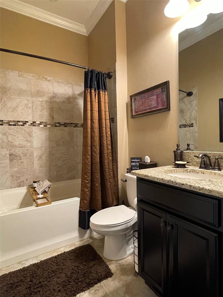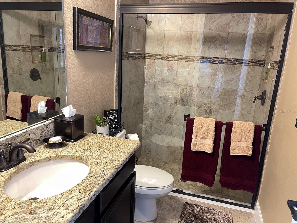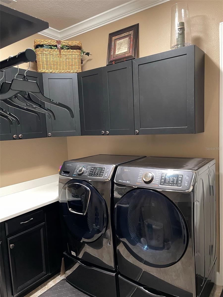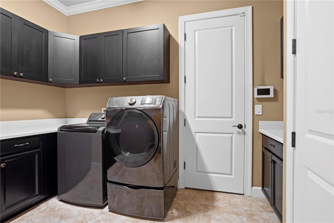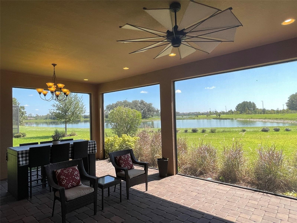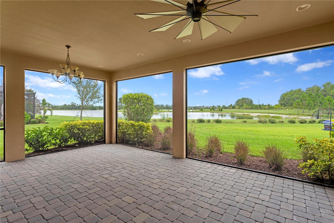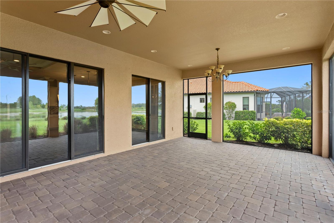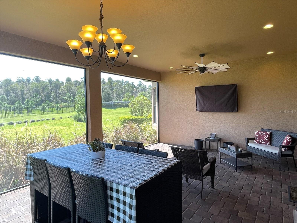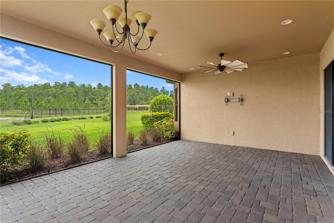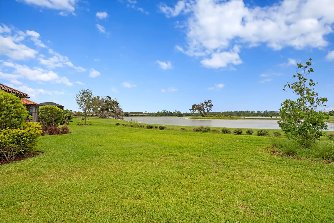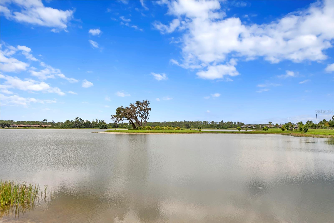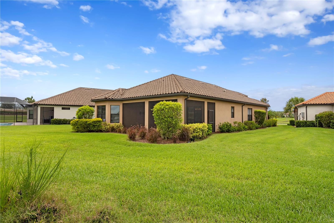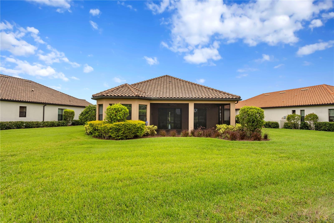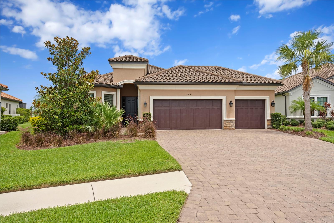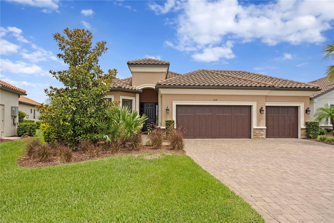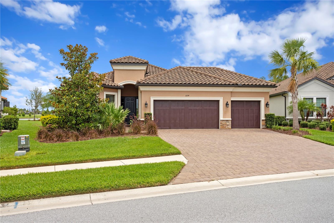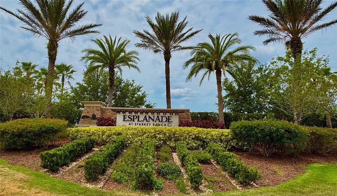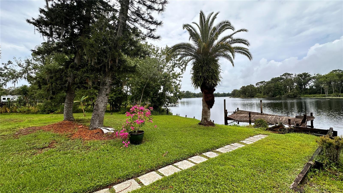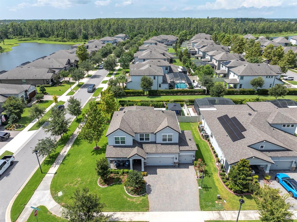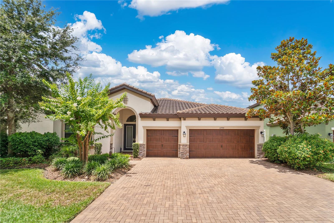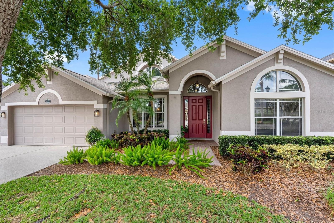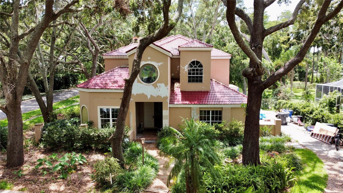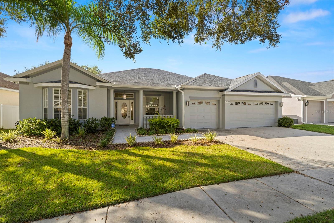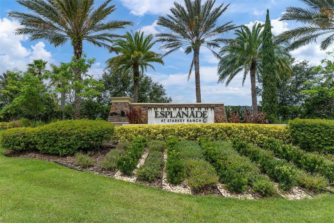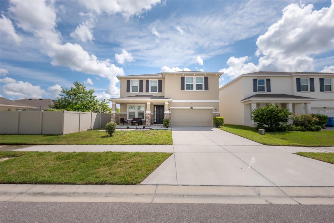3214 Forsythia Drive, ODESSA, FL 33556
Property Photos

Would you like to sell your home before you purchase this one?
Priced at Only: $699,000
For more Information Call:
Address: 3214 Forsythia Drive, ODESSA, FL 33556
Property Location and Similar Properties
- MLS#: TB8397657 ( Residential )
- Street Address: 3214 Forsythia Drive
- Viewed: 196
- Price: $699,000
- Price sqft: $199
- Waterfront: Yes
- Wateraccess: Yes
- Waterfront Type: Lake Front
- Year Built: 2019
- Bldg sqft: 3509
- Bedrooms: 3
- Total Baths: 3
- Full Baths: 3
- Garage / Parking Spaces: 3
- Days On Market: 172
- Additional Information
- Geolocation: 28.2048 / -82.6255
- County: PASCO
- City: ODESSA
- Zipcode: 33556
- Elementary School: Starkey Ranch K 8
- Middle School: River Ridge Middle PO
- High School: River Ridge High PO
- Provided by: COMPASS FLORIDA LLC
- Contact: Eric Dungy
- 305-851-2820

- DMCA Notice
-
DescriptionDiscover the Florida lifestyle youve been searching for. This upgraded 3 bed, 3 bath home in the gated Esplanade at Starkey Ranch offers a peaceful retreat on a conservation lot with panoramic lake views. The open 2,300+ sq. ft. layout features tray ceilings, wide plank wood floors, and abundant natural light. The chefs kitchen includes quartz countertops, stainless steel appliances, a gas cooktop, double ovens, a custom pantry, and an oversized island. The great room features a custom built in media cabinet. Whole house water filtration, water softening, and a monitored security system add comfort and peace of mind. Enjoy a private owners suite with large windows, a custom walk in closet, and a spa inspired bath with dual vanities and a glass walk in shower. Two additional bedrooms create a private split plan for family or guests. A dedicated office with barn doors and an upgraded laundry room with cabinetry and sink elevate everyday living. Outdoor living shines with a covered lanai overlooking tranquil lake views. Exterior highlights include a pavered driveway, barrel tile roof, and Tesla Wall Connector. Live in a true resort style community with a clubhouse, fitness center, pool, tennis, pickleball, and nature trails. Convenient to top rated schools, dining, shopping, parks, and Tampa International Airport. Schedule your private showing today.
Payment Calculator
- Principal & Interest -
- Property Tax $
- Home Insurance $
- HOA Fees $
- Monthly -
Features
Building and Construction
- Covered Spaces: 0.00
- Exterior Features: Lighting, Other, Rain Gutters, Sidewalk, Sliding Doors
- Flooring: Brick, Carpet, Ceramic Tile, Hardwood
- Living Area: 2385.00
- Roof: Concrete, Tile
Property Information
- Property Condition: Completed
Land Information
- Lot Features: In County, Landscaped, Level, Oversized Lot, Sidewalk, Paved
School Information
- High School: River Ridge High-PO
- Middle School: River Ridge Middle-PO
- School Elementary: Starkey Ranch K-8
Garage and Parking
- Garage Spaces: 3.00
- Open Parking Spaces: 0.00
- Parking Features: Covered, Driveway, Garage Door Opener, Guest
Eco-Communities
- Water Source: Public
Utilities
- Carport Spaces: 0.00
- Cooling: Central Air
- Heating: Central
- Pets Allowed: Yes
- Sewer: Public Sewer
- Utilities: BB/HS Internet Available, Electricity Connected, Natural Gas Connected, Public, Sewer Connected, Water Connected
Finance and Tax Information
- Home Owners Association Fee Includes: Common Area Taxes, Pool, Maintenance Grounds, Recreational Facilities
- Home Owners Association Fee: 407.00
- Insurance Expense: 0.00
- Net Operating Income: 0.00
- Other Expense: 0.00
- Tax Year: 2024
Other Features
- Appliances: Built-In Oven, Dishwasher, Dryer, Other, Range, Range Hood, Refrigerator, Washer, Water Filtration System, Water Softener
- Association Name: Deborah
- Association Phone: (813) 336-8120
- Country: US
- Interior Features: Built-in Features, Ceiling Fans(s), Crown Molding, Dry Bar, Eat-in Kitchen, High Ceilings, Living Room/Dining Room Combo, Open Floorplan, Other, Primary Bedroom Main Floor, Solid Surface Counters, Solid Wood Cabinets, Tray Ceiling(s), Walk-In Closet(s), Wet Bar, Window Treatments
- Legal Description: ESPLANADE AT STARKEY RANCH PHASES 2A & 2B PB 76 PG 008 LOT 11
- Levels: One
- Area Major: 33556 - Odessa
- Occupant Type: Vacant
- Parcel Number: 17-26-20-004.0-000.00-011.0
- Possession: Close Of Escrow
- Style: Custom, Mediterranean
- View: Water
- Views: 196
- Zoning Code: MPUD
Similar Properties
Nearby Subdivisions
Arbor Lakes Ph 3b
Ashley Lakes Ph 01
Asturia
Asturia Ph 1a
Asturia Ph 1d
Asturia Ph 3
Belmack Acres
Canterbury Village
Canterbury Village At The Eagl
Canterbury Village Third Add
Copeland Creek
Copeland Crk
Farmington
Grey Hawk At Lake Polo
Hammock Woods
Holiday Club
Ivy Lake Estate
Ivy Lake Estates
Keystone Crossings
Keystone Lake View Park
Keystone Park
Keystone Park Colony
Keystone Park Colony Land Co
Keystone Park Colony Sub
Keystone Shores Estates
Lake Maurine Sub
Lakeside Grove Estates
Mf3 At The Eagles
Montreaux Ph 1
Nine Eagles
North Tampa Land Cos Sub Of
Northlake Village
Northton Groves Sub
Odessa Lakefront
Odessa Preserve
Parker Pointe Ph 01
Parker Pointe Ph 02a
Rainbow Terrace
South Branch Preserve
South Branch Preserve 1
South Branch Preserve Ph 2b
South Branch Preserve Ph 2b 3b
South Branch Preserve Ph 4a 4
Starkey Ranch
Starkey Ranch Ph 1 Pcls 8 9
Starkey Ranch Ph 1 Prcl D
Starkey Ranch Ph 2 Pcls 8 9
Starkey Ranch Ph 2 Prcl F
Starkey Ranch Prcl B 2
Starkey Ranch Prcl B1
Starkey Ranch Prcl B2
Starkey Ranch Prcl C 1
Starkey Ranch Prcl F Ph 1
Starkey Ranch Village 1 Ph 15
Starkey Ranch Village 1 Ph 3
Starkey Ranch Village 2 Ph 1b1
Starkey Ranch Village 2 Ph 2b
Starkey Ranch Whitfield Preser
Steeplechase
Tarramor Ph 2
The Lakes At Van Dyke Farms
The Lyon Companys Sub
The Nest
The Trails At Van Dyke Farms
Turnberry At The Eaglesfirst
Unplatted
Whitfield Preserve Ph 2
Windsor Park At The Eagles
Wyndham Lakes Ph 04
Wyndham Lakes Ph 2
Wyndham Lakes Phase 4
Zzz Unplatted

- One Click Broker
- 800.557.8193
- Toll Free: 800.557.8193
- billing@brokeridxsites.com



