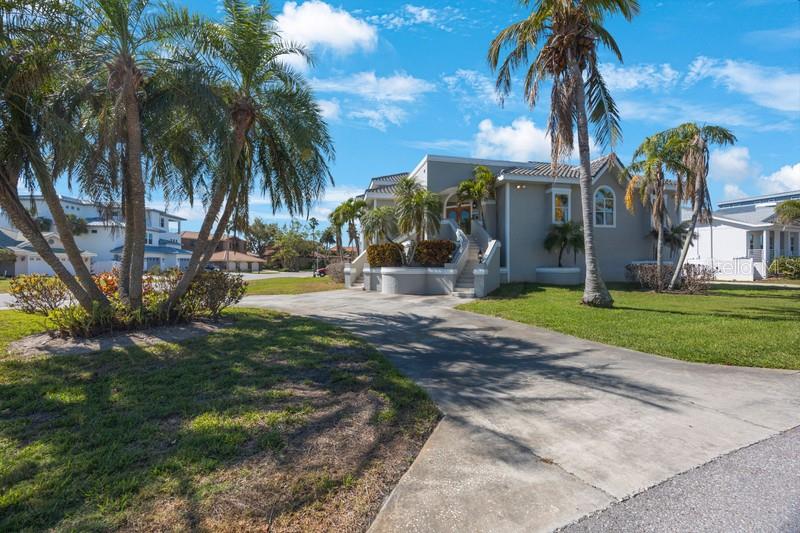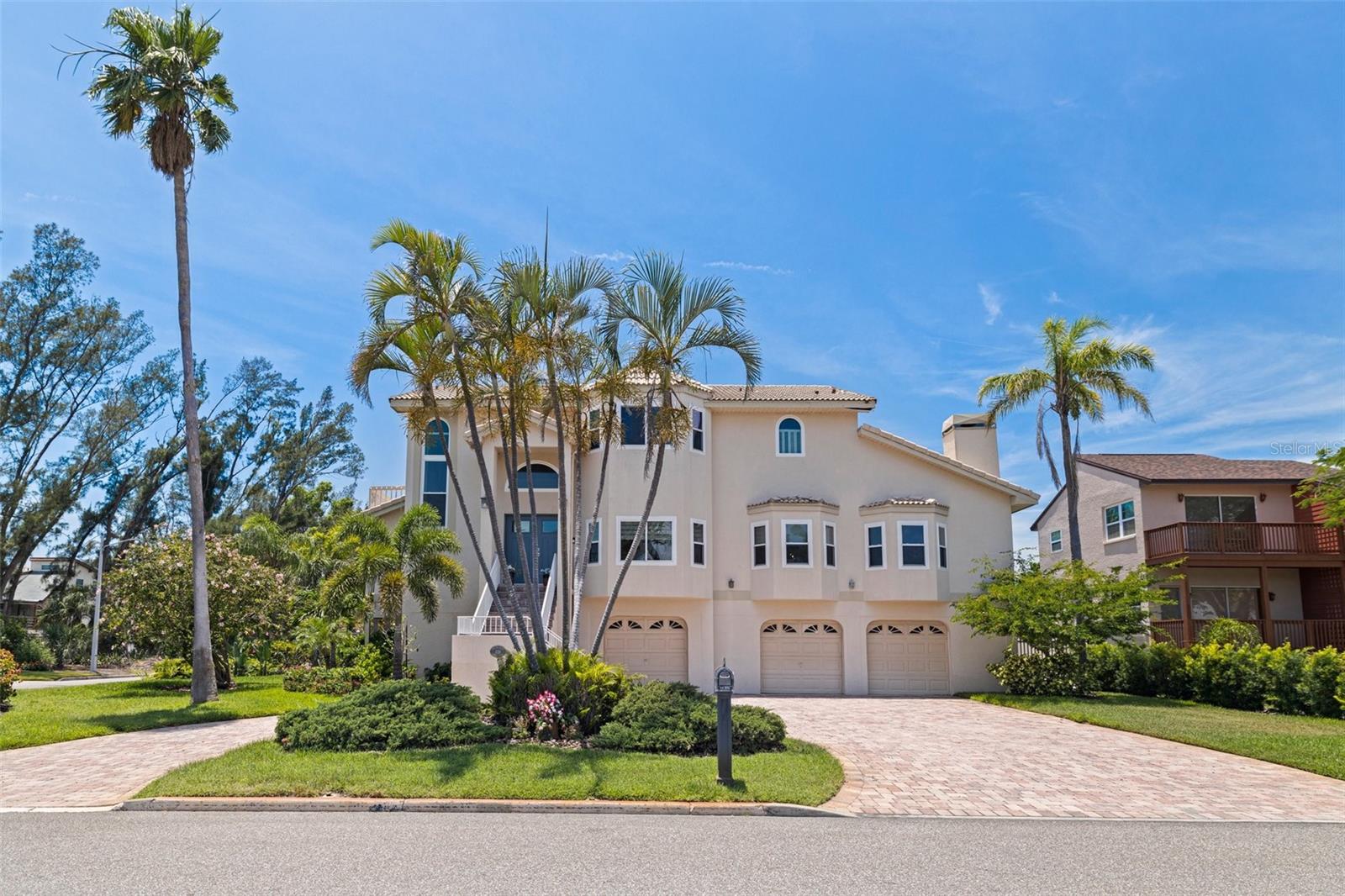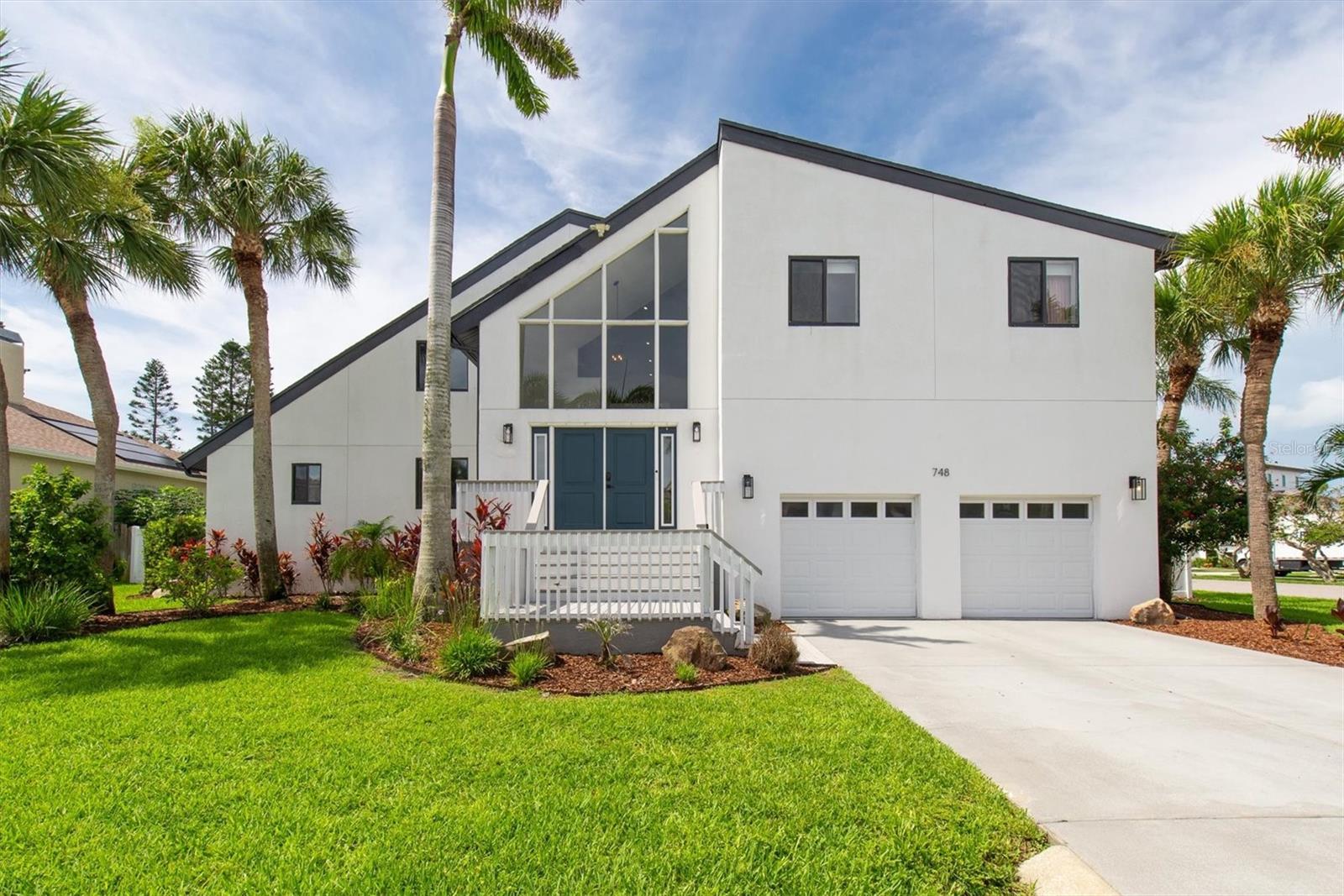5884 51st Street S, ST PETERSBURG, FL 33715
Property Photos

Would you like to sell your home before you purchase this one?
Priced at Only: $1,479,000
For more Information Call:
Address: 5884 51st Street S, ST PETERSBURG, FL 33715
Property Location and Similar Properties
- MLS#: TB8397503 ( Residential )
- Street Address: 5884 51st Street S
- Viewed: 21
- Price: $1,479,000
- Price sqft: $434
- Waterfront: No
- Year Built: 1982
- Bldg sqft: 3404
- Bedrooms: 4
- Total Baths: 4
- Full Baths: 3
- 1/2 Baths: 1
- Garage / Parking Spaces: 2
- Days On Market: 42
- Additional Information
- Geolocation: 27.7129 / -82.6984
- County: PINELLAS
- City: ST PETERSBURG
- Zipcode: 33715
- Subdivision: Bayway Isles
- Elementary School: Gulfport
- Middle School: Bay Point
- High School: Lakewood
- Provided by: SMITH & ASSOCIATES REAL ESTATE
- Contact: Michelle Ward
- 727-342-3800

- DMCA Notice
-
DescriptionThis stunning, meticulously redesigned 4 bedroom, 3.5 bath home, located in the 24 hour guard gated community of Bayway Isles, offers a rare opportunity to own in one of St. Petersburgs most coveted neighborhoods. Offering the perfect blend of timeless charm, privacy, and exclusivity, this reimagined single story residence is nestled on a secluded cul de sac street and sits on an oversized lot (100 x 115), with a large yard expanding along the back and side the ideal green space for entertaining, gardening, kids, or pets. Exuding high end, modern upgrades and features throughout, this open floor plan flow was transformed with every detail thought to impress. As you step inside, youre greeted by the warmth and beauty of COREtec PRO flooringluxuriously beautiful, yet built to withstand lifes messes with 100% waterproof, pet proof durability. The stunning kitchen features elegant quartz countertops, a spacious island with counter height seating, and brand new white shaker cabinets and drawers with soft close functionality and stylish hardware. A marble backsplash adds a touch of luxury, while thoughtful upgrades like a motion sensor faucet and a separate hand wash sink bring ease and convenience to everyday living. Experience the joy of cooking with top of the line GE Caf appliances, including a double oven with convection capabilities, to customizable lighting, a hot water dispenser built into the refrigerator, and a dedicated beverage cooler nook for perfectly chilled wineevery detail is Bluetooth enabled for effortless control and energy efficiency. All bedrooms feature upgraded plush carpeting, and custom built ins within each closet, which can be personalized to your needs. The renovated bathrooms include brand new vanities with quartz countertops, custom cabinetry, new plumbing fixtures, and elegant tiles throughout the showers, while in addition to the previous features, the luxurious primary suite offers an oversized shower with all new spa like tiles, a newly built in linen closet, and dual sinks. Outside, youll find an expansive screened in pool deck, complete with new pavers around the large pool, front walkway, and driveway. The spacious laundry room is fully updated with new cabinets, a laundry sink, and a built in ironing board. Additional updates include (2024) impact resistant windows, (2025) impact resistant sliding glass doors throughout, all new lighting and decorative lighting fixtures, smooth finish on all walls and ceilings, a newly painted interior and exterior, updated front exposure, (removed old dated columns and gate), freshly new granite rock landscaping, epoxy finished garage floor, brand new custom designed front doors, and central vacuuming system. Feel even more at home knowing a home warranty is currently in place, and transferable to buyer after closing. Be the first to experience the privilege of ownership in this newly redesigned retreat! Owner is flexible on closing date. Bayway Isles is a hidden treasure conveniently located just minutes from the beaches, grocery stores, and quick interstate access. Forget last minute groceries? Take a walk to the entrance of the community and visit the Bayway Country Store, where you can also find fresh salads, sandwiches, and ready made meals! Dont miss this unparalleled opportunity to own a move in ready home, with no history of flooding, in one of the areas most desirable communities! Schedule your private tour today.
Payment Calculator
- Principal & Interest -
- Property Tax $
- Home Insurance $
- HOA Fees $
- Monthly -
Features
Building and Construction
- Covered Spaces: 0.00
- Exterior Features: Lighting, Private Mailbox, Rain Gutters, Sliding Doors, Sprinkler Metered
- Fencing: Other
- Flooring: Carpet, Epoxy, Luxury Vinyl
- Living Area: 2494.00
- Roof: Tile
Property Information
- Property Condition: Completed
Land Information
- Lot Features: Flood Insurance Required, FloodZone, Landscaped, Oversized Lot, Paved
School Information
- High School: Lakewood High-PN
- Middle School: Bay Point Middle-PN
- School Elementary: Gulfport Elementary-PN
Garage and Parking
- Garage Spaces: 2.00
- Open Parking Spaces: 0.00
- Parking Features: Circular Driveway, Driveway, Garage Door Opener, Oversized
Eco-Communities
- Green Energy Efficient: Appliances, Doors, Windows
- Pool Features: Deck, In Ground, Outside Bath Access, Screen Enclosure
- Water Source: Public
Utilities
- Carport Spaces: 0.00
- Cooling: Central Air
- Heating: Central, Electric, Exhaust Fan
- Pets Allowed: Breed Restrictions, Number Limit, Yes
- Sewer: Public Sewer
- Utilities: BB/HS Internet Available, Cable Available, Electricity Connected, Fire Hydrant, Public, Sewer Available, Sprinkler Meter, Sprinkler Recycled, Underground Utilities, Water Available, Water Connected
Amenities
- Association Amenities: Security
Finance and Tax Information
- Home Owners Association Fee Includes: Guard - 24 Hour, Common Area Taxes, Escrow Reserves Fund, Maintenance Grounds
- Home Owners Association Fee: 1314.00
- Insurance Expense: 0.00
- Net Operating Income: 0.00
- Other Expense: 0.00
- Tax Year: 2024
Other Features
- Appliances: Bar Fridge, Built-In Oven, Convection Oven, Cooktop, Dishwasher, Disposal, Electric Water Heater, Exhaust Fan, Freezer, Ice Maker, Microwave, Range, Range Hood, Refrigerator
- Association Name: Bayway Isles Homeowners Club/Danielle Bruynell
- Association Phone: 727-864-0004
- Country: US
- Furnished: Unfurnished
- Interior Features: Built-in Features, Ceiling Fans(s), Central Vaccum, Eat-in Kitchen, Open Floorplan, Primary Bedroom Main Floor, Solid Wood Cabinets, Split Bedroom, Stone Counters, Thermostat, Walk-In Closet(s)
- Legal Description: BAYWAY ISLES UNIT 1 BLK 1, LOT 28 AND NW 10FT OF LOT 29
- Levels: One
- Area Major: 33715 - St Pete/Tierra Verde
- Occupant Type: Vacant
- Parcel Number: 09-32-16-05634-001-0280
- Style: Florida, Ranch
- Views: 21
Similar Properties
Nearby Subdivisions

- One Click Broker
- 800.557.8193
- Toll Free: 800.557.8193
- billing@brokeridxsites.com



































































