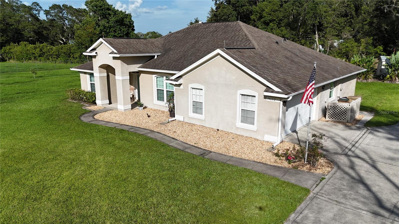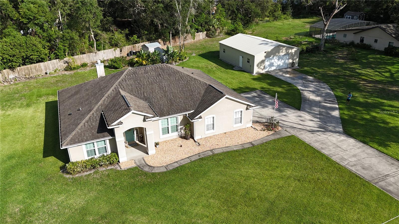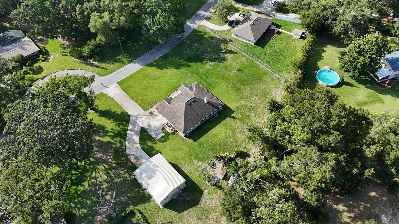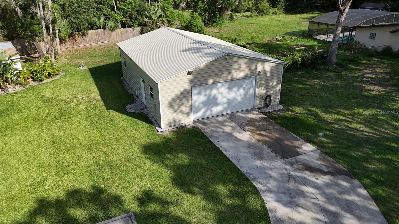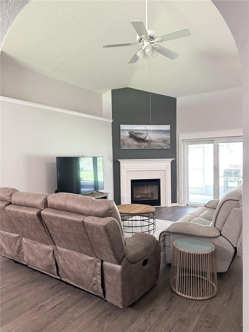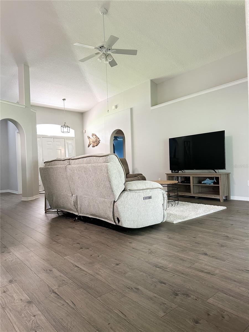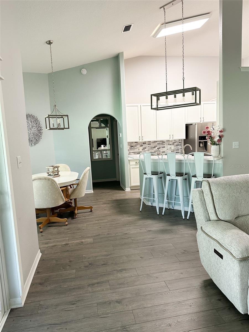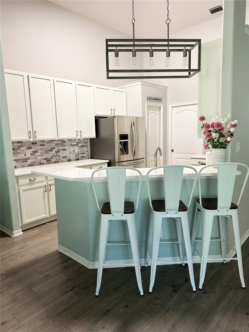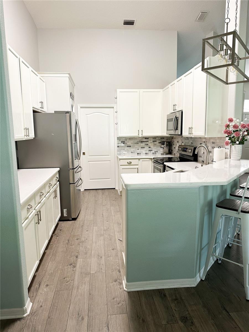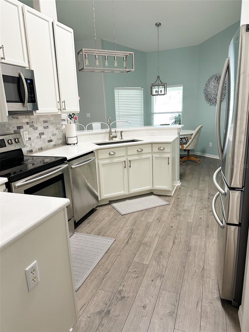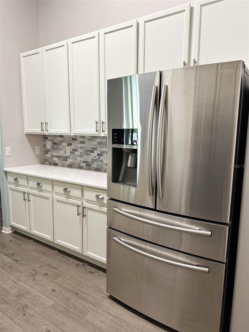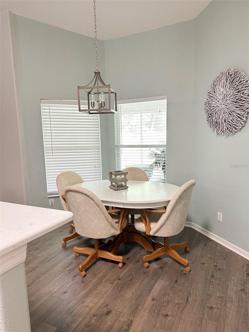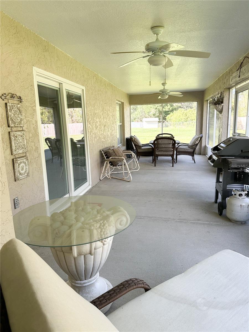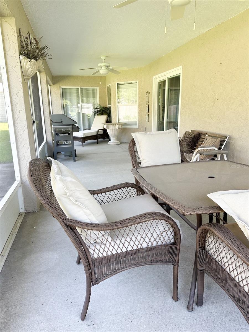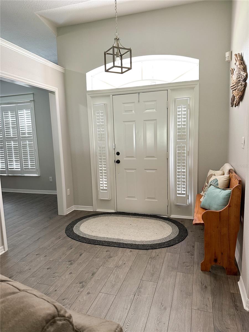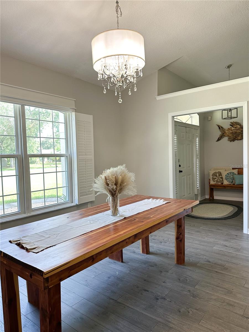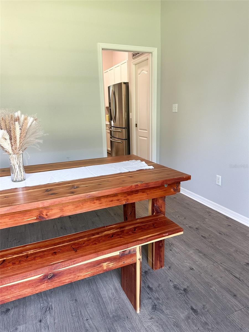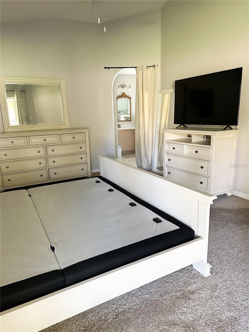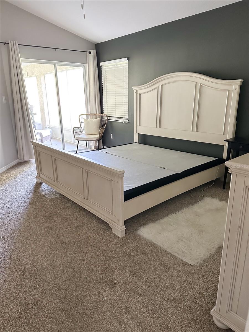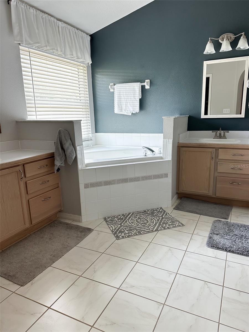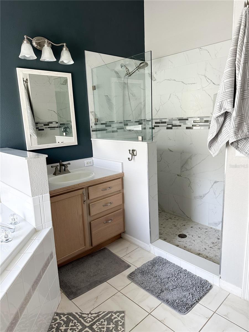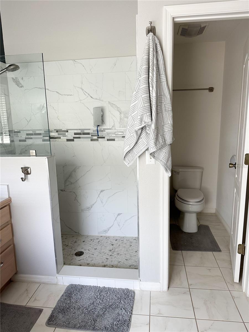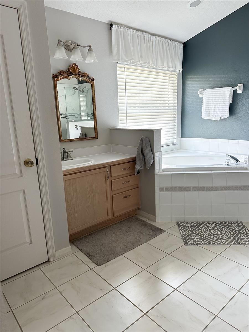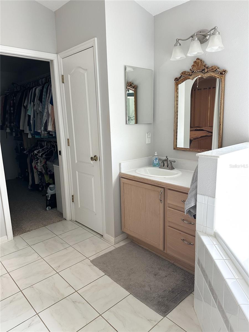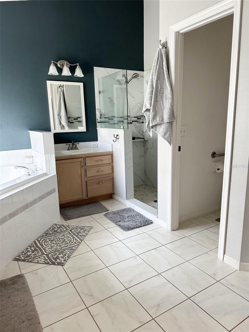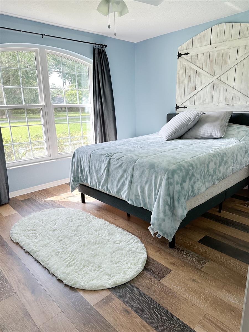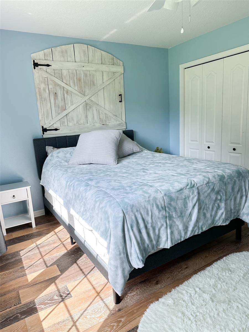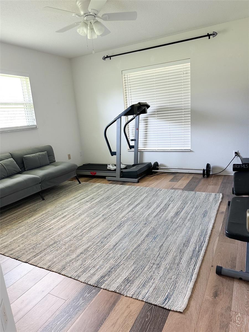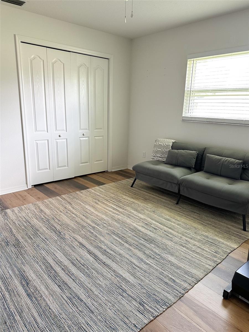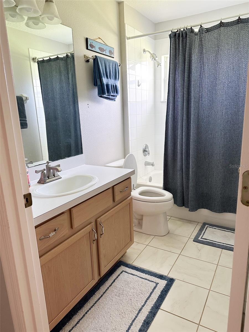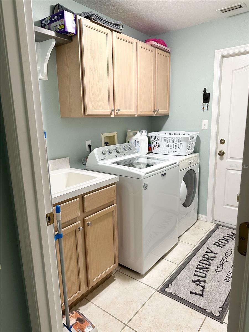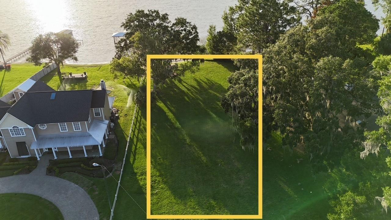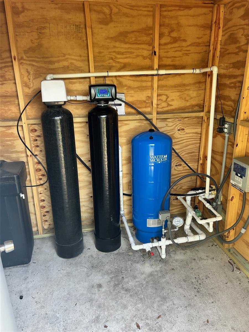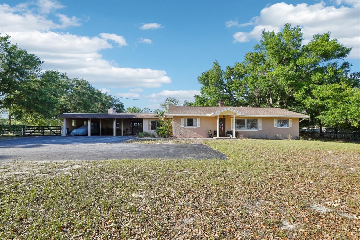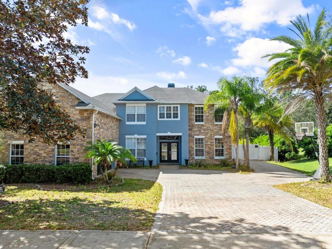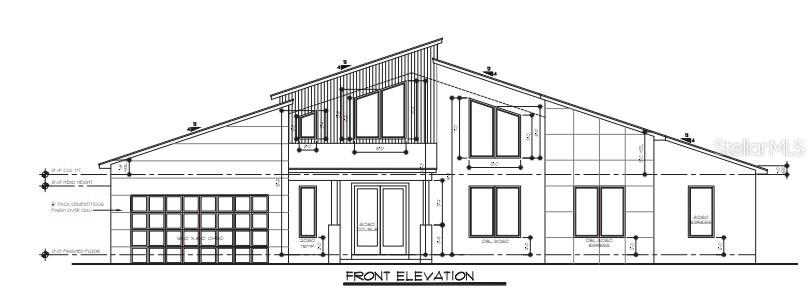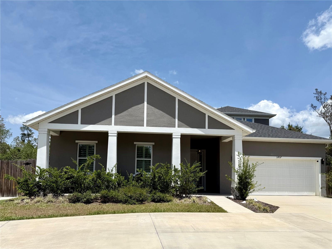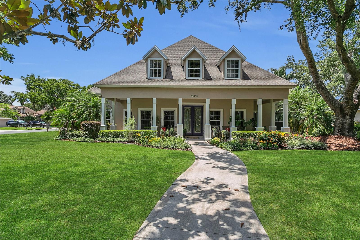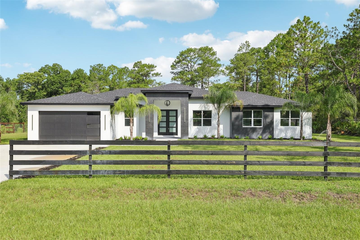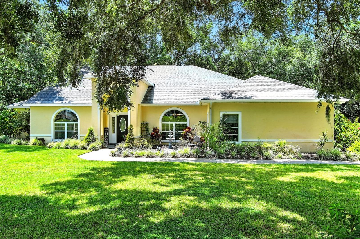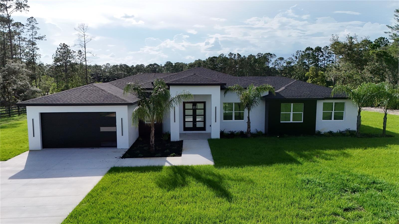33632 Wesley Road, EUSTIS, FL 32736
Property Photos
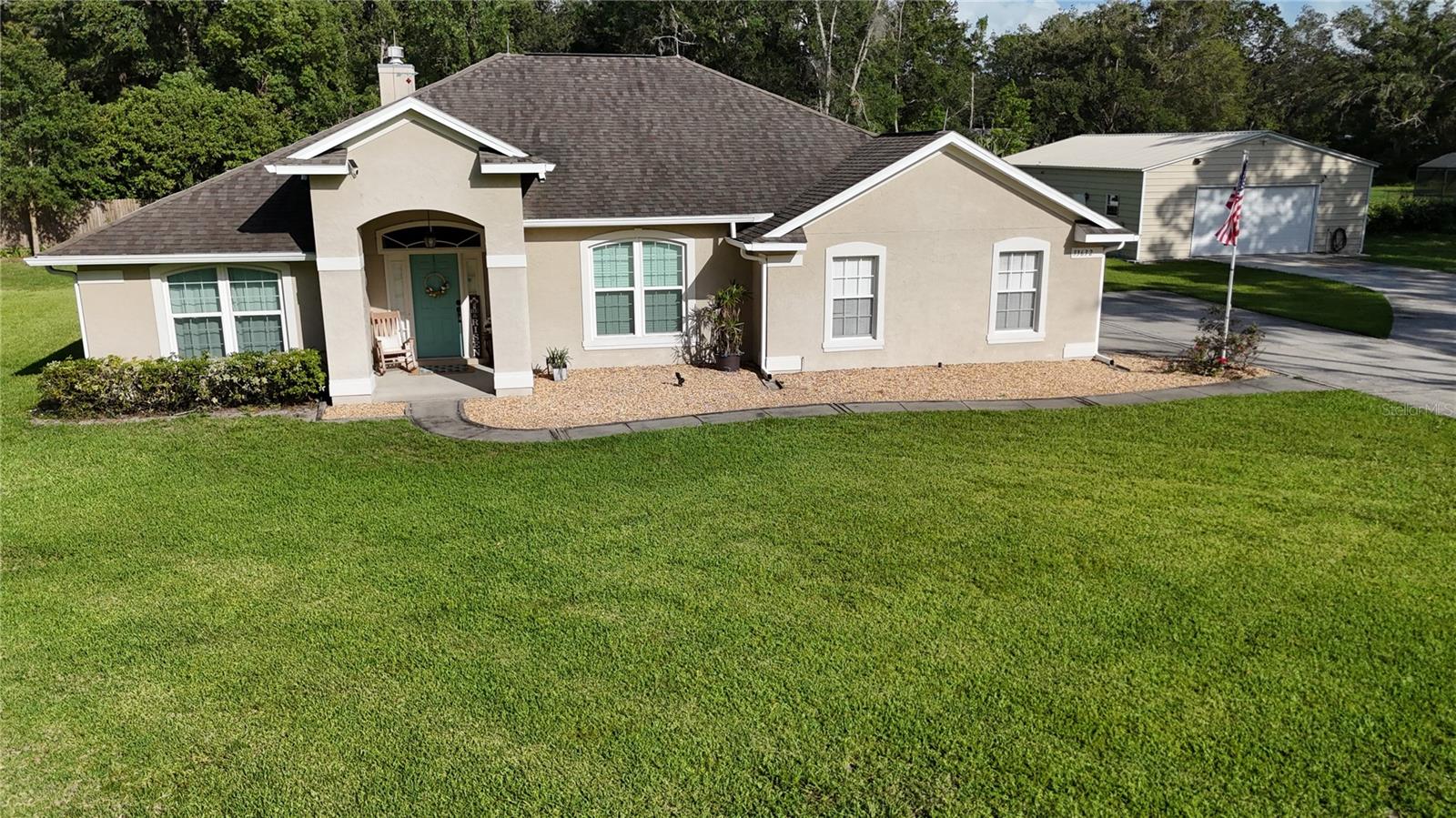
Would you like to sell your home before you purchase this one?
Priced at Only: $599,000
For more Information Call:
Address: 33632 Wesley Road, EUSTIS, FL 32736
Property Location and Similar Properties
- MLS#: TB8397429 ( Residential )
- Street Address: 33632 Wesley Road
- Viewed: 44
- Price: $599,000
- Price sqft: $216
- Waterfront: No
- Year Built: 1998
- Bldg sqft: 2767
- Bedrooms: 3
- Total Baths: 2
- Full Baths: 2
- Garage / Parking Spaces: 2
- Days On Market: 83
- Additional Information
- Geolocation: 28.8388 / -81.6374
- County: LAKE
- City: EUSTIS
- Zipcode: 32736
- Elementary School: Round Lake Elem
- Provided by: HOMECOIN.COM
- Contact: Jonathan Minerick
- 888-400-2513

- DMCA Notice
-
DescriptionEnjoy living in what feels like a country setting in this private 3 bedroom, 2 bathroom residence on 1.03 acres located one block from Lake Joanna in a serene, NO HOA, estate neighborhood. The neighborhood features a lake side park and convenient one mile oak tree lined neighborhood loop best suited for your daily exercise routine or evening stroll. The neighborhood is just minutes from Publix, Lowes and historic downtown Mount Dora with quaint shops, restaurants and art festivals. This 1,859 square foot home is situated on over an acre of well maintained low maintenance property with no trees in close proximity to the house. The property also features a fully electric 30x40 workshop, best suited for storing classic cars, boats, a workshop or whatever you desire. The expansive backyard is fenced across the back offering ultimate privacy and includes 2 additional sheds for storage. The well lit home features large windows, spacious bedrooms, and open living spaces with high ceilings and arch features. The living room features a propane fireplace and glass sliders that give way to private 10x35 screened lanai. The fully renovated open kitchen serves as the heart of the home and features white cabinets and quartz countertops. It is located adjacent to the family room and dining room, providing a seamless flow for daily living and entertaining. Past the kitchen you will find a separate laundry room with utility sink that leads to a 2 car garage. The spacious master bedroom features double sliders to the lanai, large double vanity bathroom with walk in shower, walk in closet and separate toilet room. Updated wood laminate flooring is featured throughout the main living areas and kitchen. Other home updates and features include a new water filtration and softener system in 2025, updated lighting fixtures, water heater and AC 2018. Stainless appliances. Full irrigation system. Lightning protection system.
Payment Calculator
- Principal & Interest -
- Property Tax $
- Home Insurance $
- HOA Fees $
- Monthly -
Features
Building and Construction
- Covered Spaces: 0.00
- Exterior Features: Lighting, Sliding Doors, Storage
- Fencing: Wood
- Flooring: Carpet, Laminate, Tile
- Living Area: 1859.00
- Other Structures: Shed(s), Storage, Workshop
- Roof: Shingle
Land Information
- Lot Features: In County, Level, Oversized Lot, Paved
School Information
- School Elementary: Round Lake Elem
Garage and Parking
- Garage Spaces: 2.00
- Open Parking Spaces: 0.00
Eco-Communities
- Water Source: Well
Utilities
- Carport Spaces: 0.00
- Cooling: Central Air
- Heating: Heat Pump
- Sewer: Septic Tank
- Utilities: BB/HS Internet Available, Cable Connected, Electricity Connected, Sprinkler Well, Water Connected
Finance and Tax Information
- Home Owners Association Fee: 0.00
- Insurance Expense: 0.00
- Net Operating Income: 0.00
- Other Expense: 0.00
- Tax Year: 2024
Other Features
- Appliances: Dishwasher, Dryer, Electric Water Heater, Freezer, Microwave, Range, Refrigerator, Washer, Water Filtration System, Water Softener
- Country: US
- Interior Features: Ceiling Fans(s), Crown Molding, Eat-in Kitchen, High Ceilings, Solid Surface Counters, Split Bedroom, Thermostat, Vaulted Ceiling(s)
- Legal Description: FROM NW COR OF GOV LOT 2 RUN S 15DEG 38MIN 00SEC W 597.15 FT FOR POB, CONT S 15DEG 38MIN 00SEC W 257.25 FT, N 51DEG 51MIN 46SEC W 228.59 FT TO E'LY R/W OF CR, N 37DEG 52MIN 35SEC E 167.48 FT, N 19DEG
- Levels: One
- Area Major: 32736 - Eustis
- Occupant Type: Owner
- Parcel Number: 17-19-27-0002-000-07700
- Views: 44
- Zoning Code: R-1
Similar Properties
Nearby Subdivisions
23519 E State Road 44 Eustis F
Blue Lake Estates
Brookshire Sub
Eldorado Heights
Eldorado Heights Eaton Sub
Eustis Spring Ridge Estates
Frst Lakes Hills
Frst Lakes Hills Add 02
Lake Lincoln
Lake Lincoln Sub
Lakewood Ranches Sub
Mayhill
Michigan Acres
Misty Oaks
Na
No
None
Not On The List
Orlando Hills
Park Place On Lake Joanna
Park Place On Lake Joanna Add
Pine Lakes
Reich Reserve
Reserve At Lake Seneca
Royal Trails
Royal Trails Unit #1
Royal Trails Unit 01
Spring Ridge Estates
Unplatted
Village At Black Bear
X

- One Click Broker
- 800.557.8193
- Toll Free: 800.557.8193
- billing@brokeridxsites.com



