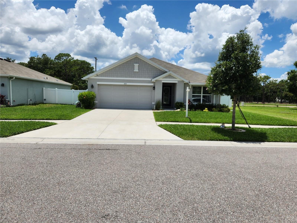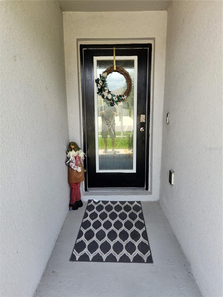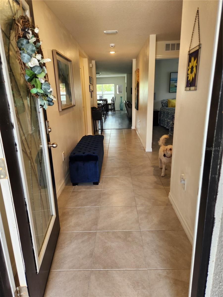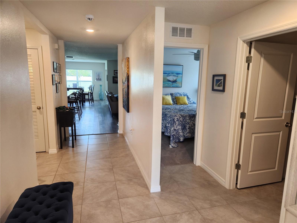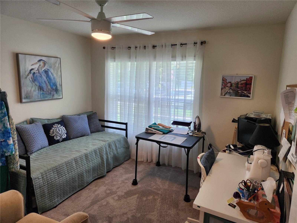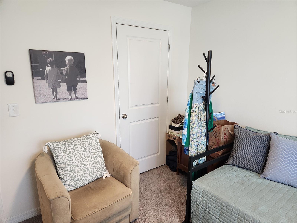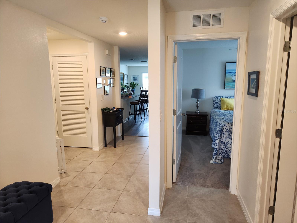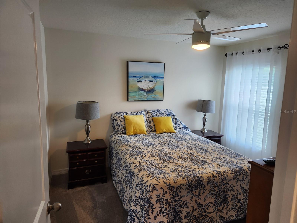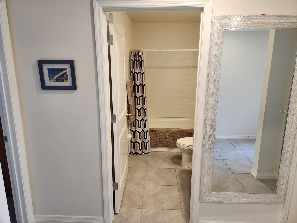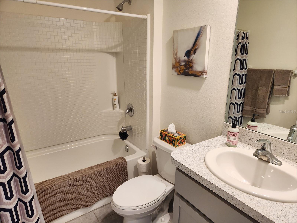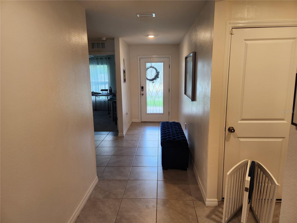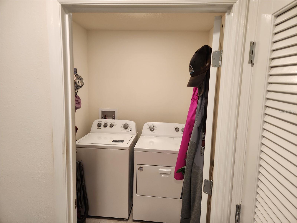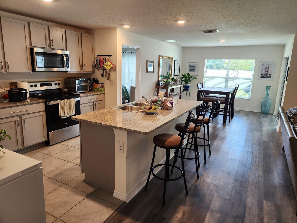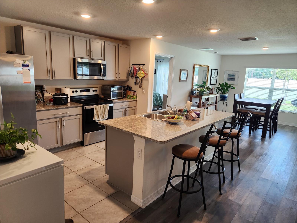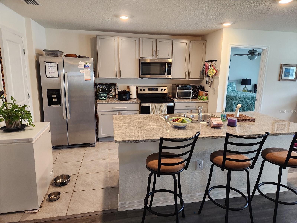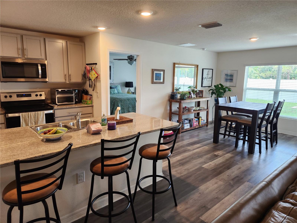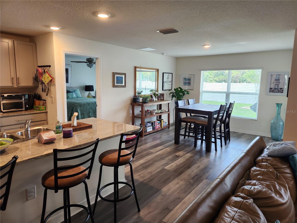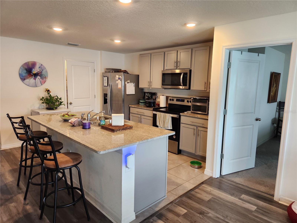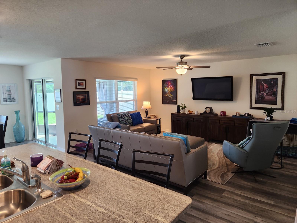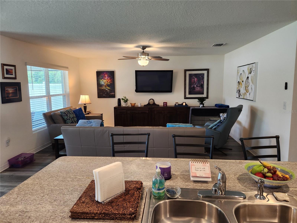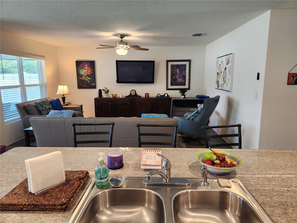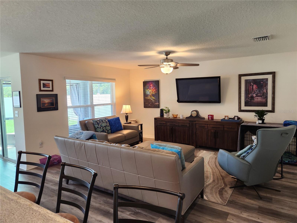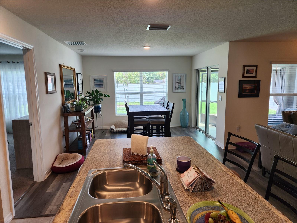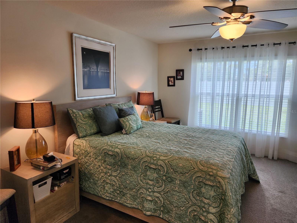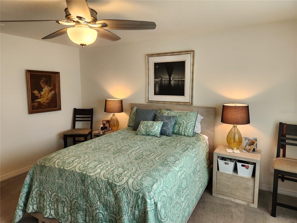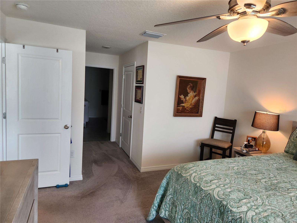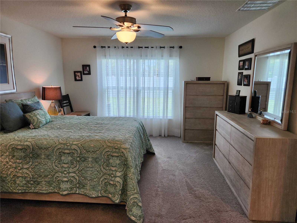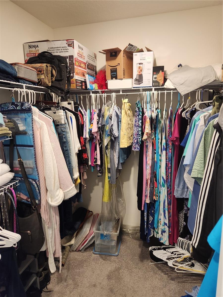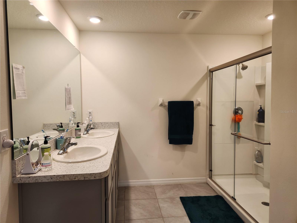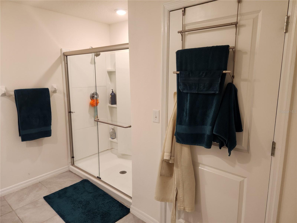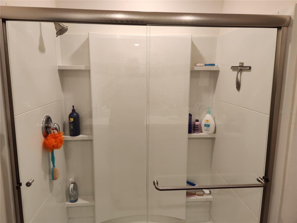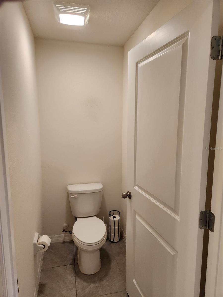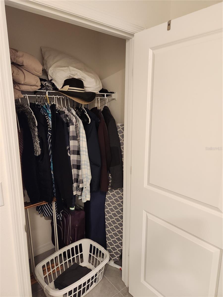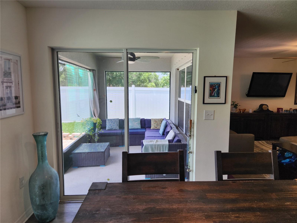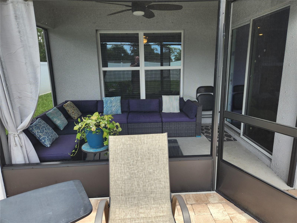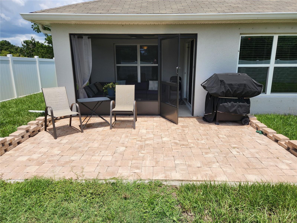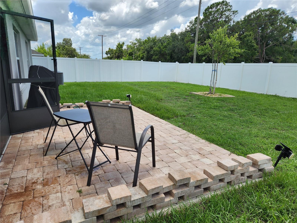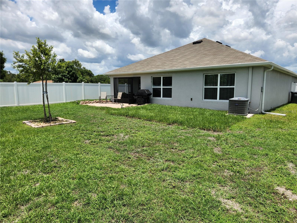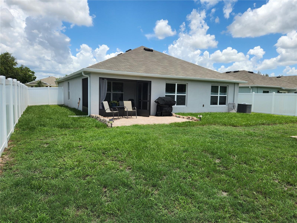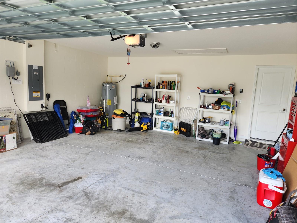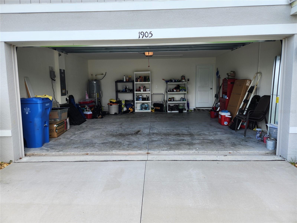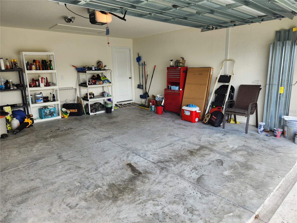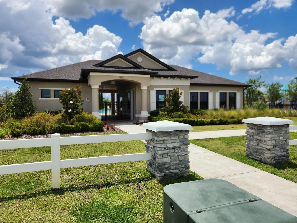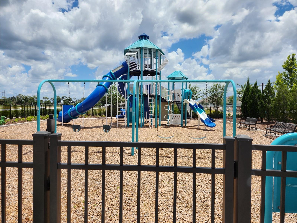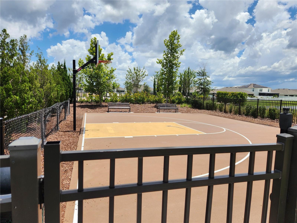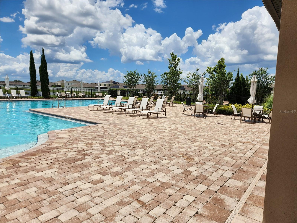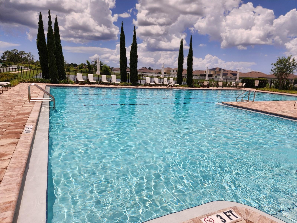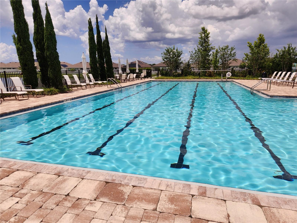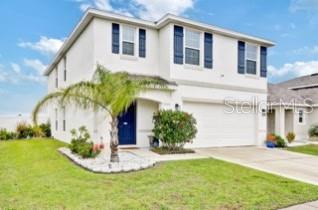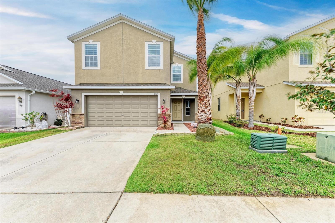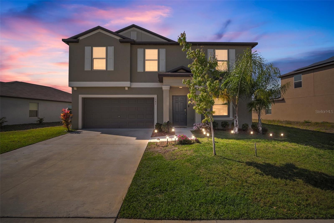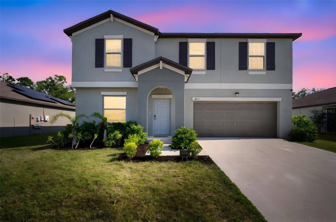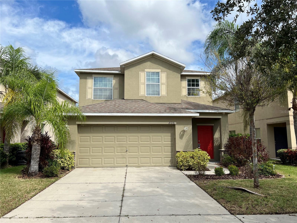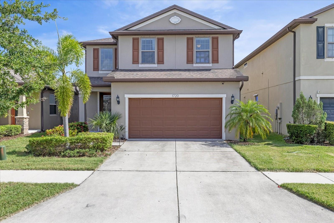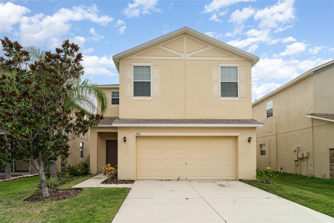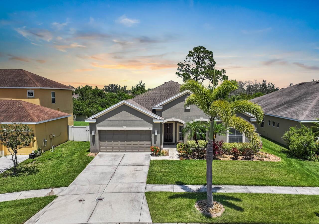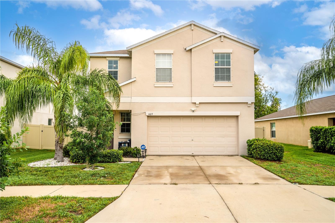1905 Blue Stream Street, RUSKIN, FL 33570
Property Photos

Would you like to sell your home before you purchase this one?
Priced at Only: $334,900
For more Information Call:
Address: 1905 Blue Stream Street, RUSKIN, FL 33570
Property Location and Similar Properties
- MLS#: TB8396583 ( Residential )
- Street Address: 1905 Blue Stream Street
- Viewed: 47
- Price: $334,900
- Price sqft: $148
- Waterfront: No
- Year Built: 2021
- Bldg sqft: 2266
- Bedrooms: 3
- Total Baths: 2
- Full Baths: 2
- Garage / Parking Spaces: 2
- Days On Market: 86
- Additional Information
- Geolocation: 27.6977 / -82.4269
- County: HILLSBOROUGH
- City: RUSKIN
- Zipcode: 33570
- Subdivision: Brookside Estates
- Elementary School: Ruskin HB
- Middle School: Shields HB
- High School: Lennard HB
- Provided by: DALTON WADE INC
- Contact: Michael Rolinski
- 888-668-8283

- DMCA Notice
-
DescriptionPRICE IMPROVEMENT!!! Don't miss this opportunity to live in the beautiful Brookside community in Ruskin Florida! Wonderfully maintained 3 bedroom/2 full bathroom DR Horton constructed home on a dead end street with little to no traffic or noise. As you approach and enter the home you will initially notice the upgraded glass framed front door and then the beautiful luxury vinyl flooring upgrade throughout all common areas and the living room. Ceramic Tile in kitchen and bathrooms with carpet in all bedrooms. When you walk through the front door to your right are 2 very nice sized bedrooms that share a full bathroom. Once you proceed down the hallway you will walk into the kitchen/dining/living room area...again with dining and living room having been upgraded with luxury vinyl flooring, and you will be wowed by the large open floorplan space. Kitchen has granite countertops and stainless steel appliances. Through the kitchen and dining room you will enter the large Master bedroom with a large walk in closet and a secondary closet in the bathroom. Bathroom has dual sinks and walk in shower with seller upgraded shower door. As you exit the master bedroom and proceed through the dining area you have sliding glass doors that lead out to the covered and screened back porch where you can enjoy the Western facing area with a morning cup of coffee or an evening bevarage of your choice as you watch the Sun set while you enjoy the privacy of a fully fenced backyard. Off the back porch you have a larger paver area for your grill and also additional sitting space. Upgrades from original build of this home include: Luxury Vinyl flooring; glass framed front door; ceiling fans inside and on lanai; master suite shower door; enclosed lanai back porch; back patio pavers and front garden trim along with St. Augustine grass in front yard; fully fenced white pvc backyard fence; back lawn irrigation system; exterior gutters. Home is located just minutes from local restaurants and beaches, I 75 for quick access to shopping and dining and downtown Tampa. Call today for your showing and make this your new home!
Payment Calculator
- Principal & Interest -
- Property Tax $
- Home Insurance $
- HOA Fees $
- Monthly -
Features
Building and Construction
- Covered Spaces: 0.00
- Exterior Features: Hurricane Shutters, Sidewalk, Sliding Doors
- Fencing: Fenced
- Flooring: Carpet, Ceramic Tile, Luxury Vinyl
- Living Area: 1676.00
- Roof: Shingle
Land Information
- Lot Features: Sidewalk, Street Dead-End, Paved
School Information
- High School: Lennard-HB
- Middle School: Shields-HB
- School Elementary: Ruskin-HB
Garage and Parking
- Garage Spaces: 2.00
- Open Parking Spaces: 0.00
- Parking Features: Driveway, Garage Door Opener, On Street
Eco-Communities
- Water Source: Public
Utilities
- Carport Spaces: 0.00
- Cooling: Central Air
- Heating: Central, Heat Pump
- Pets Allowed: Cats OK, Dogs OK
- Sewer: Public Sewer
- Utilities: Cable Available, Electricity Connected, Phone Available, Public, Sewer Connected, Water Connected
Amenities
- Association Amenities: Basketball Court, Clubhouse, Playground, Pool
Finance and Tax Information
- Home Owners Association Fee Includes: Maintenance Grounds, Pool
- Home Owners Association Fee: 86.00
- Insurance Expense: 0.00
- Net Operating Income: 0.00
- Other Expense: 0.00
- Tax Year: 2024
Other Features
- Appliances: Dishwasher, Disposal, Dryer, Electric Water Heater, Microwave, Range, Refrigerator
- Association Name: Sherwood Manor/Jazmine Rojas
- Association Phone: 813-991-1116
- Country: US
- Interior Features: Ceiling Fans(s), Living Room/Dining Room Combo, Open Floorplan, Primary Bedroom Main Floor, Solid Surface Counters, Stone Counters, Walk-In Closet(s), Window Treatments
- Legal Description: BROOKSIDE ESTATES PHASE 1 AND 2 LOT 5 BLOCK 10
- Levels: One
- Area Major: 33570 - Ruskin/Apollo Beach
- Occupant Type: Owner
- Parcel Number: U-17-32-19-B93-000010-00005.0
- Views: 47
- Zoning Code: PD
Similar Properties
Nearby Subdivisions
Antigua Cove Ph 1
Antigua Cove Ph 2
Antigua Cove Ph 3b
Bahia Lakes Ph 1
Bahia Lakes Ph 2
Bahia Lakes Ph 3
Bahia Lakes Ph 4
Bahia Lakes Phase 2
Bayou Pass Ph 3b
Bayou Pass Village
Bayou Pass Village Ph Five
Bayridge
Brookside
Brookside Estates
Campus Shores Sub
Careys Pirate Point
Collura Sub
Collura Sub 1st Add
Glencove/baypark Ph 2
Glencovebaypark Ph 2
Gores Add To Ruskin Flor
Hawks Point
Hawks Point Ph 1a-1
Hawks Point Ph 1a1
Hawks Point Ph 1b1
Hawks Point Ph 1b1 1st Prcl
Hawks Point Ph 1b2 2nd Pt
Hawks Point Ph 1c
Hawks Point Ph 1c-2 & 1d
Hawks Point Ph 1c2 1d
Hawks Point Ph 1c2 1d1
Hawks Point Ph S-2
Hawks Point Ph S2
Island Resort At Mariners Club
Iv7
Kims Cove
Lillie Estates
Lost River Preserve Ph 2
Lost River Preserve Ph I
Mills Bayou
Mira Lago West Ph 1
Mira Lago West Ph 2a
Mira Lago West Ph 3
Not On List
Osprey Reserve
Pirates Point Minor Subdivisi
Point Heron
River Bend Ph 1a
River Bend Ph 1b
River Bend Ph 3a
River Bend Ph 3b
River Bend Ph 4a
River Bend Phase 4a
Riverbend West Ph 1
Riverbend West Ph 2
Riverbend West Subdivision Pha
Ruskin City 1st Add
Ruskin City Map
Ruskin City Map Of
Ruskin Colony Farms
Ruskin Colony Farms 1st Extens
Ruskin Reserve
Sable Cove
Sandpiper Point
Shell Cove
Shell Cove Ph 1
Shell Cove Ph 2
Shell Point Manor
Shell Point Road Sub
Sherwood Forest
South Haven
Southshore Yacht Club
Spencer Creek
Spencer Crk Ph 1
Spencer Crk Ph 2
Spyglassriver Bend
Sunset At Bayou Pass Village
Unplatted
Venetian At Bay Park
Wellington North At Bay Park
Wellington South At Bay Park
Wynnmere East Ph 2
Wynnmere West Ph 1
Wynnmere West Ph 2 3
Wynnmere West Ph 2 & 3
Wynnmere West Phases 2 3

- One Click Broker
- 800.557.8193
- Toll Free: 800.557.8193
- billing@brokeridxsites.com



