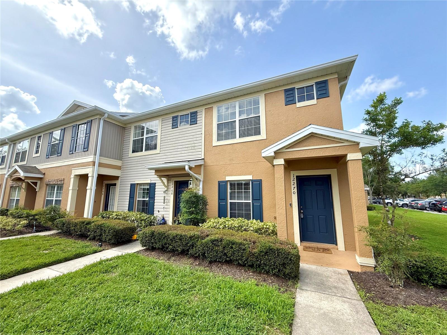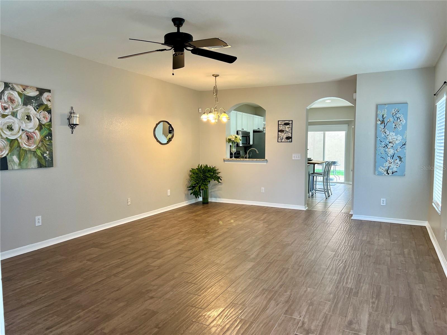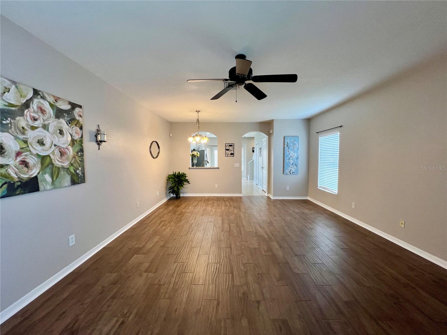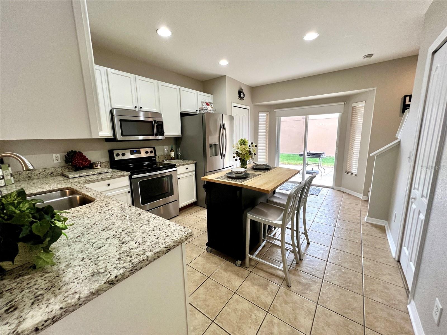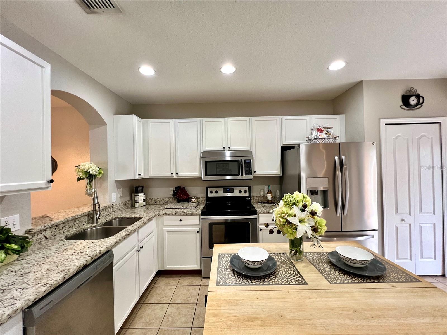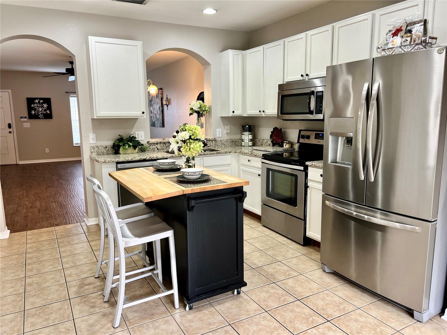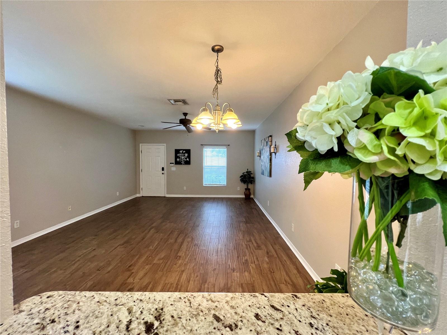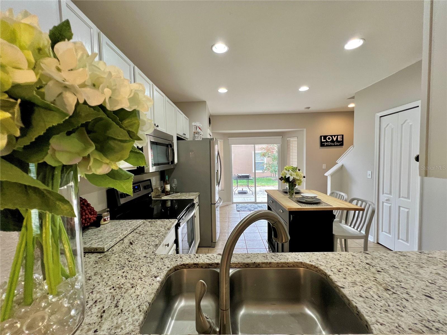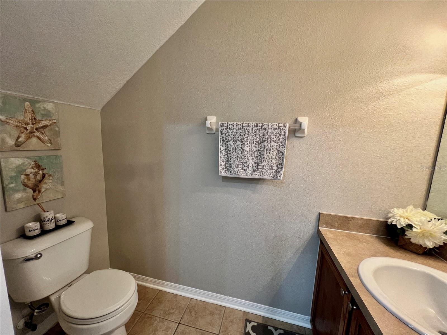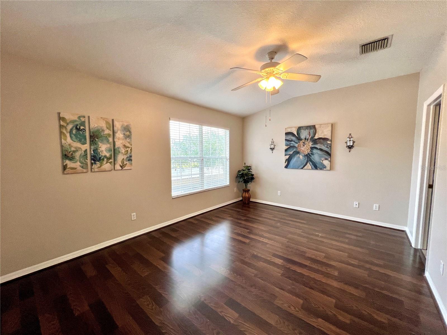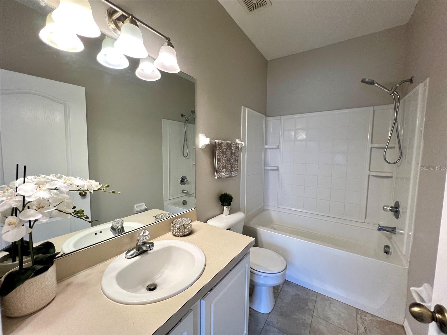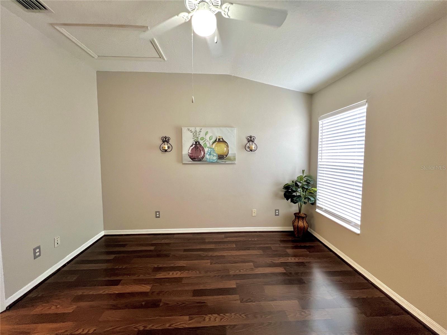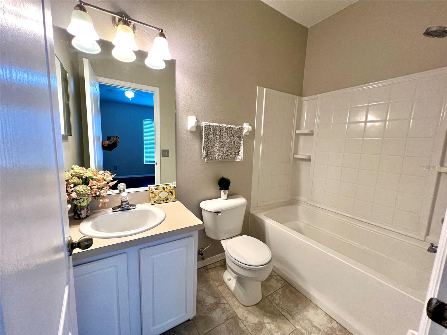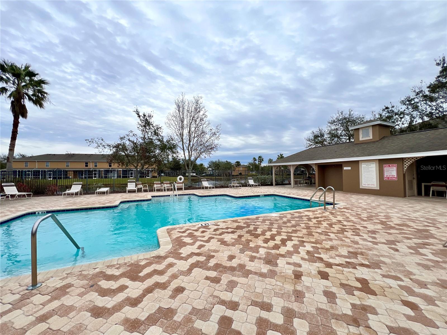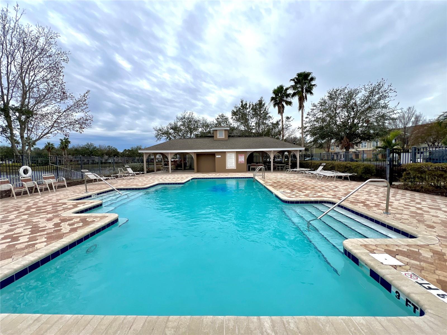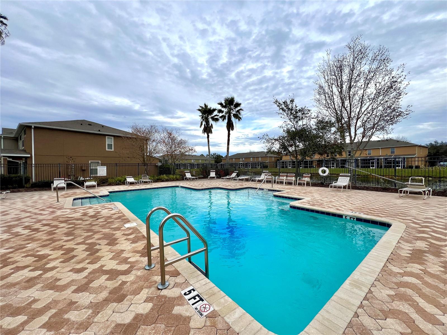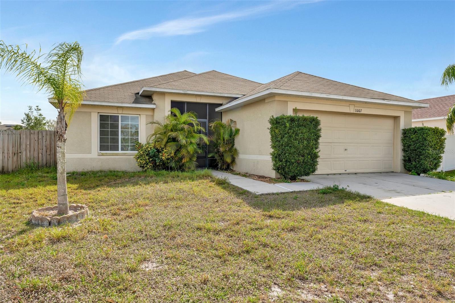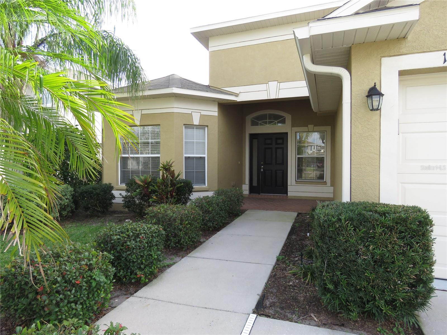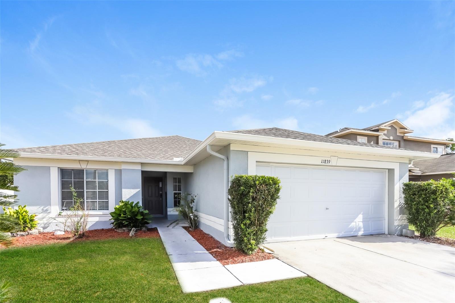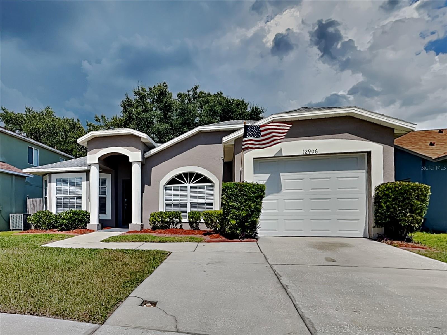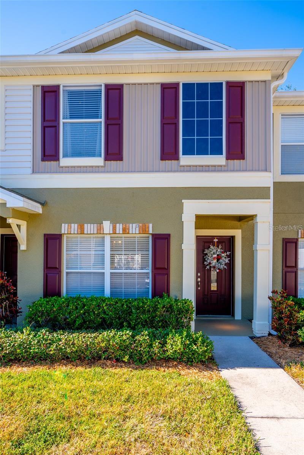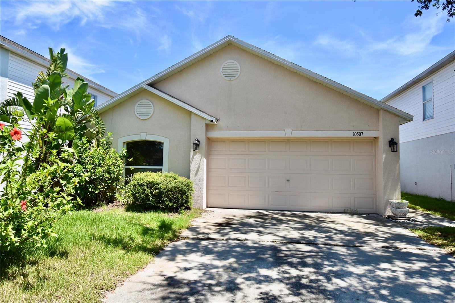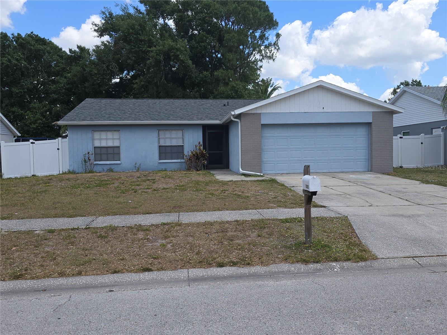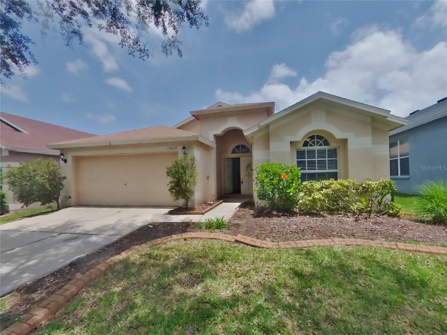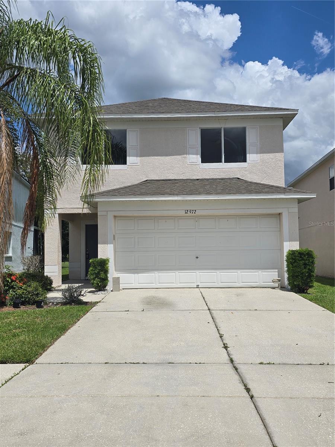12270 Foxmoor Peak Drive, RIVERVIEW, FL 33579
Property Photos
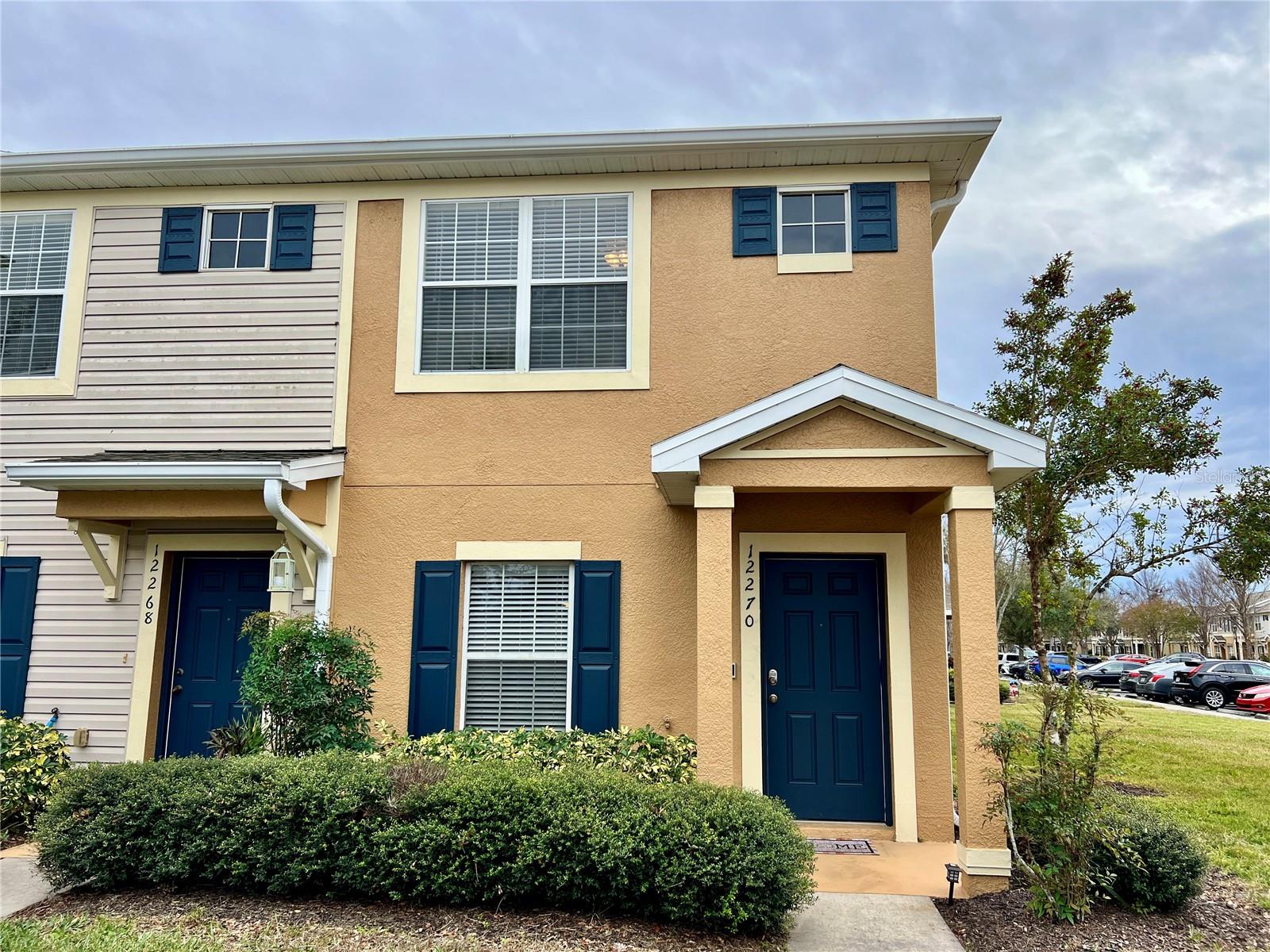
Would you like to sell your home before you purchase this one?
Priced at Only: $2,000
For more Information Call:
Address: 12270 Foxmoor Peak Drive, RIVERVIEW, FL 33579
Property Location and Similar Properties
- MLS#: TB8396095 ( Residential Lease )
- Street Address: 12270 Foxmoor Peak Drive
- Viewed: 9
- Price: $2,000
- Price sqft: $2
- Waterfront: No
- Year Built: 2005
- Bldg sqft: 1225
- Bedrooms: 2
- Total Baths: 3
- Full Baths: 2
- 1/2 Baths: 1
- Days On Market: 43
- Additional Information
- Geolocation: 27.8146 / -82.3314
- County: HILLSBOROUGH
- City: RIVERVIEW
- Zipcode: 33579
- Subdivision: Panther Trace Ph 1 Townhome
- Elementary School: Collins HB
- Middle School: Barrington Middle
- High School: Riverview HB
- Provided by: TAMPA4U.COM REALTY,LLC
- Contact: Irene Sandiego
- 813-671-6657

- DMCA Notice
-
DescriptionGreat location by hwy 301 and close to big bend!!! Fabulous, gated, maintenance free 2br/2. 5 bath corner lot townhome in the highly sought panther trace community!!! This bright n airy open floor plan welcomes you with all tiled living/dining area. The gourmet kitchen boasts exquisite granite counters, matching stainless steel appliances, lots of cabinetry, pantry, breakfast nook and cafe counter pass thru open to the living/dining area. There is a half bath and a storage closet by the stairs and sliding doors that walks out to the patio area perfect for entertaining n outdoor bbq. The upstairs takes you to the spacious master bedroom with laminate flooring and en suite full bath. The hallway has a laundry closet and the 2nd junior suite with its en suite full bath completes the upstairs floor plan. Water included in rent!!! Come see this charming beauty now n make it your home sweet home!!!
Payment Calculator
- Principal & Interest -
- Property Tax $
- Home Insurance $
- HOA Fees $
- Monthly -
Features
Building and Construction
- Covered Spaces: 0.00
- Exterior Features: Lighting, Rain Gutters, Sidewalk, Sliding Doors, Storage
- Flooring: Carpet, Laminate, Tile
- Living Area: 1255.00
Property Information
- Property Condition: Completed
Land Information
- Lot Features: Corner Lot, In County, Sidewalk, Paved
School Information
- High School: Riverview-HB
- Middle School: Barrington Middle
- School Elementary: Collins-HB
Garage and Parking
- Garage Spaces: 0.00
- Open Parking Spaces: 0.00
- Parking Features: Assigned, Open
Eco-Communities
- Water Source: Public
Utilities
- Carport Spaces: 0.00
- Cooling: Central Air
- Heating: Central
- Pets Allowed: Breed Restrictions
- Sewer: Public Sewer
- Utilities: Electricity Available, Public, Sewer Connected, Water Connected
Amenities
- Association Amenities: Gated, Pool
Finance and Tax Information
- Home Owners Association Fee: 0.00
- Insurance Expense: 0.00
- Net Operating Income: 0.00
- Other Expense: 0.00
Rental Information
- Tenant Pays: Cleaning Fee
Other Features
- Appliances: Dishwasher, Disposal, Electric Water Heater, Microwave, Range, Refrigerator
- Association Name: Foxmoor Townhomes
- Association Phone: (813) 571-7100
- Country: US
- Furnished: Unfurnished
- Interior Features: Ceiling Fans(s), Eat-in Kitchen, Living Room/Dining Room Combo, Open Floorplan, PrimaryBedroom Upstairs, Solid Wood Cabinets, Split Bedroom, Stone Counters, Thermostat
- Levels: Two
- Area Major: 33579 - Riverview
- Occupant Type: Vacant
- Parcel Number: U-05-31-20-79C-000013-00008.0
Owner Information
- Owner Pays: Grounds Care, Pool Maintenance, Recreational, Sewer, Trash Collection, Water
Similar Properties
Nearby Subdivisions
85p Panther Trace Phase 2a2
Belmond Reserve Ph 1
Belmond Reserve Ph 2
Carlton Lakes West Ph 2b
Cedarbrook
Oaks At Shady Creek Ph 1
Panther Trace
Panther Trace Ph 01 Twnhms
Panther Trace Ph 1 Townhome
Panther Trace Ph 1b1c
Panther Trace Ph 2a2
Reserve At Pradera Ph 1a
South Cove Ph 23
South Fork
South Fork S Tr T
South Fork Tr Q Ph 2
South Fork Unit 2
South Fork Unit 6
Stogi Ranch Ph 2
Summer Spgs
Summerfield Tr 19 Twnhms
Summerfield Village 01 Tr 26 P
Summerfield Village 1 Tr 10
Summerfield Village 1 Tr 11
Summerfield Village 1 Tr 26
Summerfield Village 1 Tr 30
Summerfield Village 1 Tract 29
Summerfield Village Ii Tr 3
Summerfield Villg 1 Trct 38
Triple Creek Ph 1 Village C
Triple Creek Ph 1 Villg A
Triple Creek Ph 2 Village F
Triple Crk Village M-1
Triple Crk Village M1
Triple Crk Vlg Q
Tropical Acres South
Waterleaf Ph 3a
Waterleaf Ph 5a
Waterleaf Ph 6b
Worthington

- One Click Broker
- 800.557.8193
- Toll Free: 800.557.8193
- billing@brokeridxsites.com



