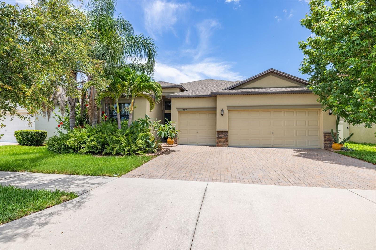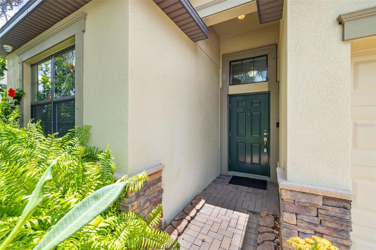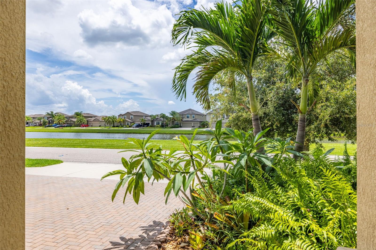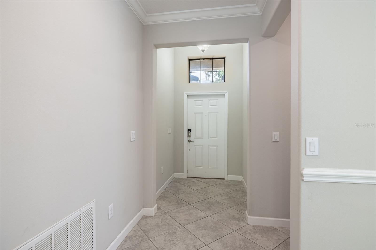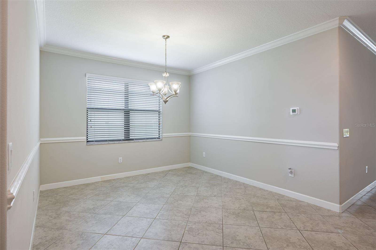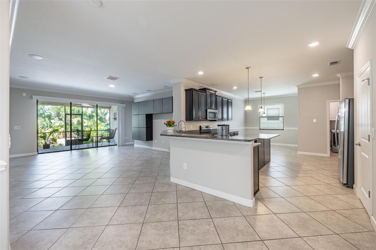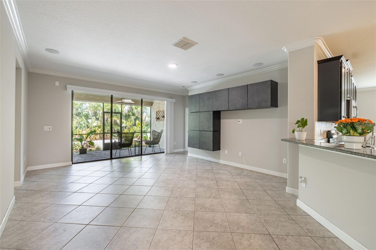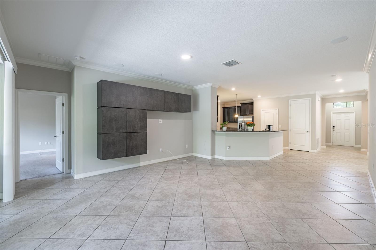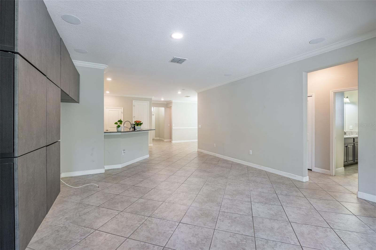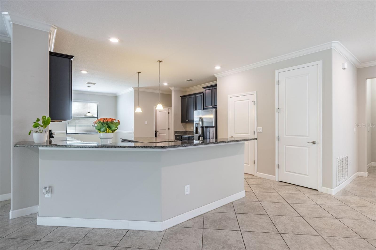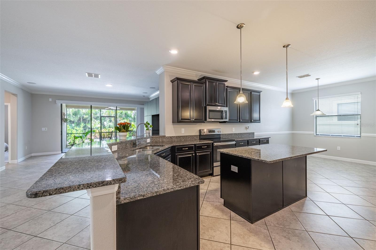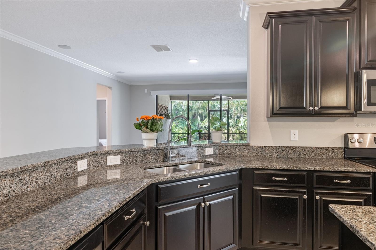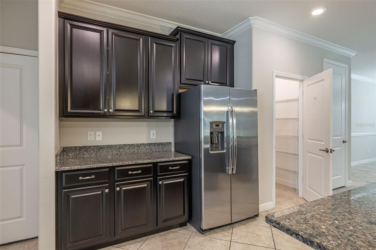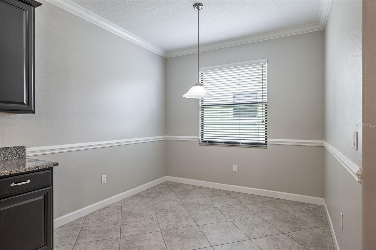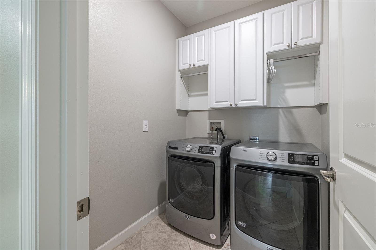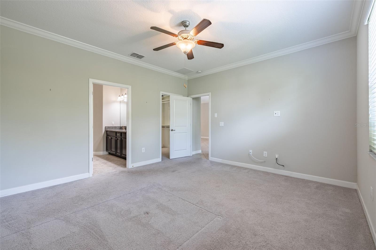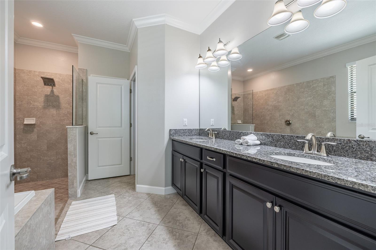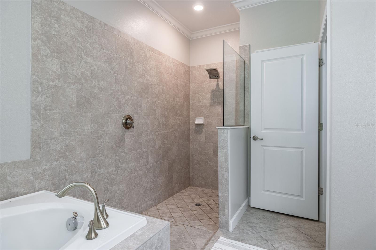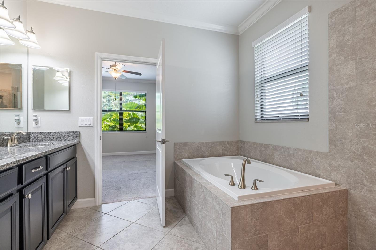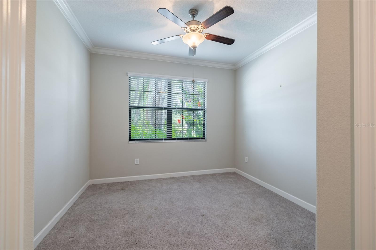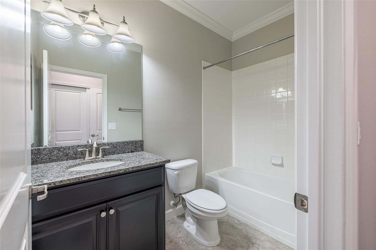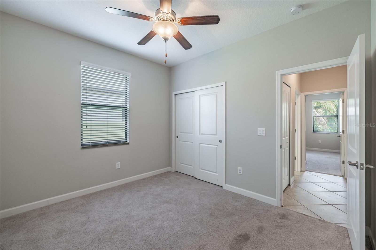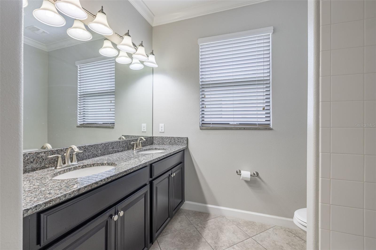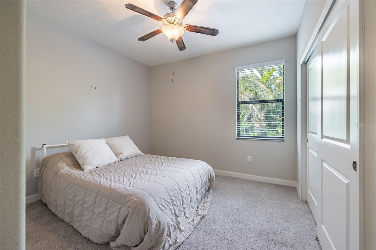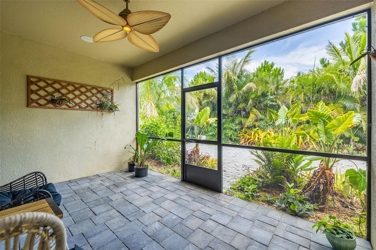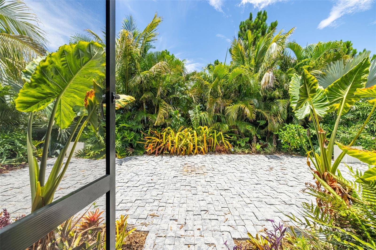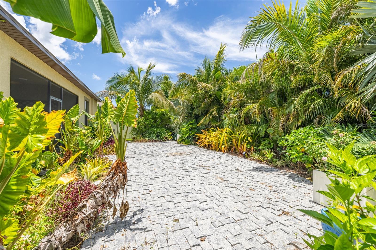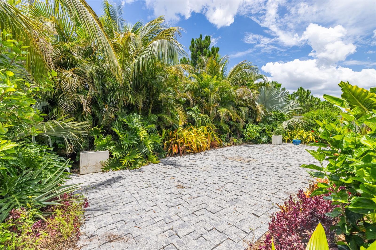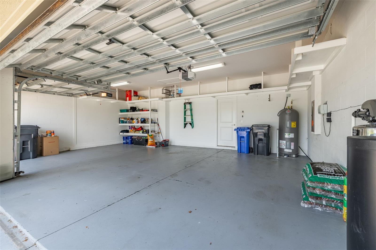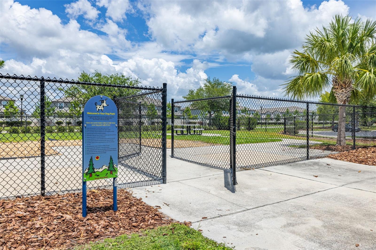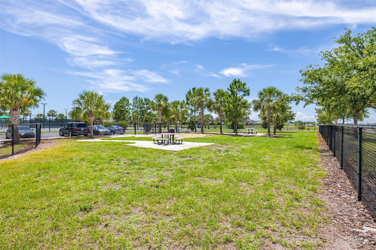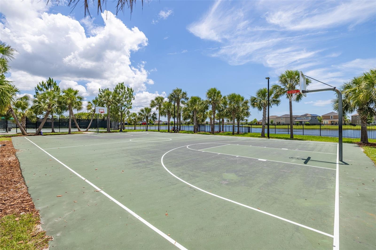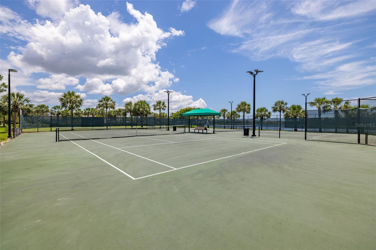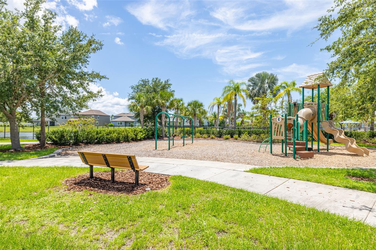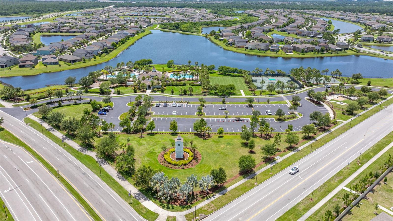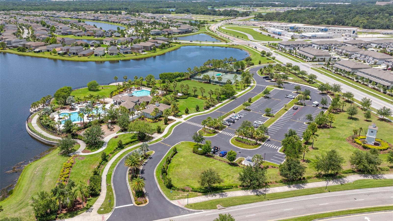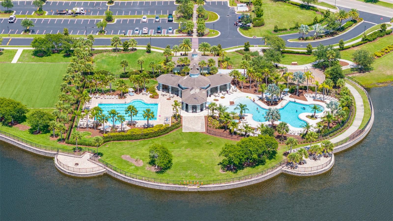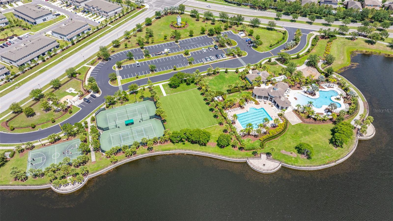9860 Smarty Jones Drive, RUSKIN, FL 33573
Property Photos
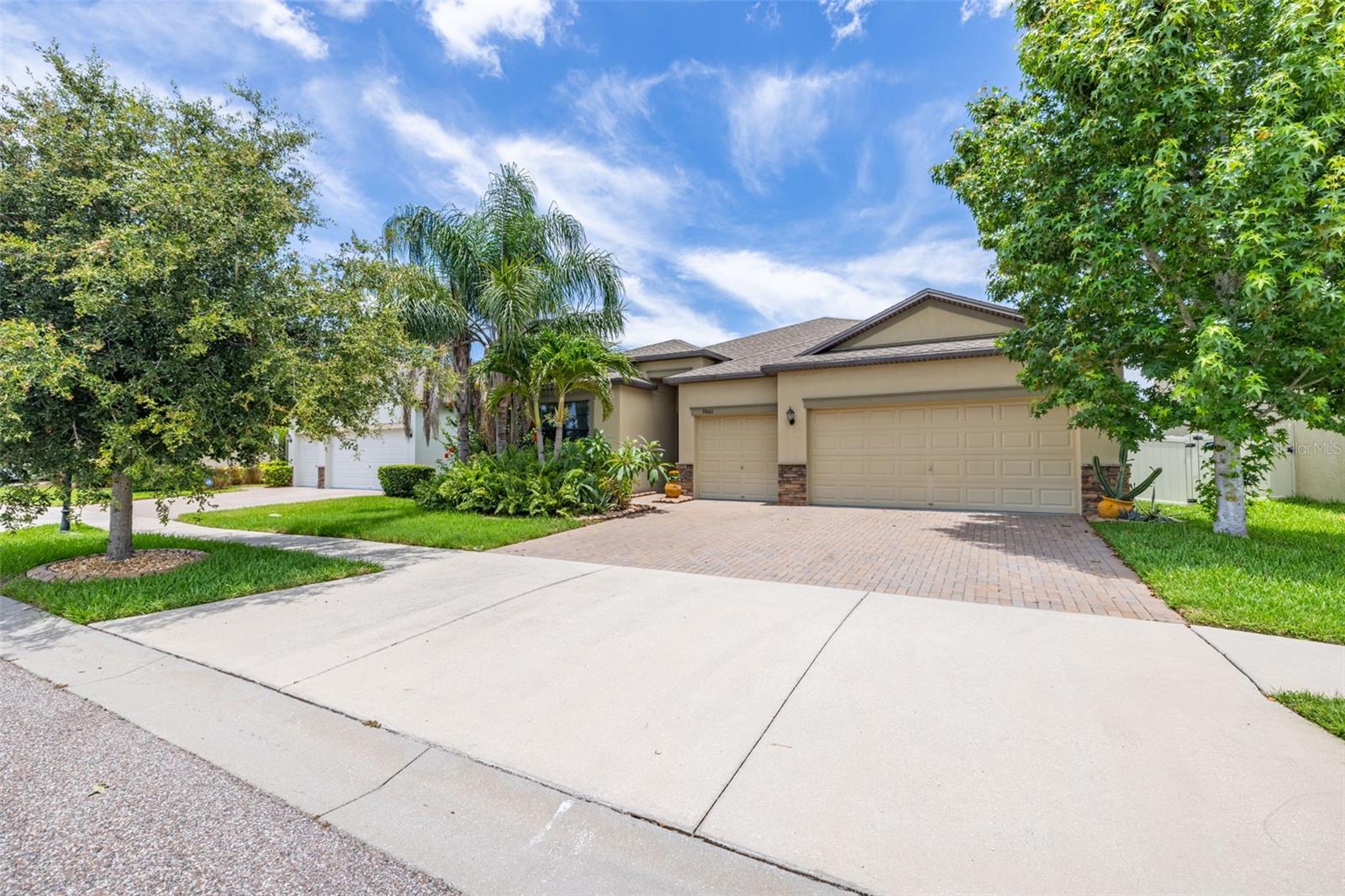
Would you like to sell your home before you purchase this one?
Priced at Only: $399,900
For more Information Call:
Address: 9860 Smarty Jones Drive, RUSKIN, FL 33573
Property Location and Similar Properties
- MLS#: TB8395903 ( Residential )
- Street Address: 9860 Smarty Jones Drive
- Viewed: 28
- Price: $399,900
- Price sqft: $133
- Waterfront: No
- Year Built: 2017
- Bldg sqft: 3012
- Bedrooms: 4
- Total Baths: 3
- Full Baths: 3
- Garage / Parking Spaces: 3
- Days On Market: 87
- Additional Information
- Geolocation: 27.7645 / -82.3488
- County: HILLSBOROUGH
- City: RUSKIN
- Zipcode: 33573
- Subdivision: Belmont Ph 1c1 Pt Rep
- Elementary School: Belmont Elementary School
- Middle School: Eisenhower HB
- High School: Sumner High School
- Provided by: KELLER WILLIAMS TAMPA CENTRAL
- Contact: Alison Salama
- 813-865-0700

- DMCA Notice
-
Description*BACK ON THE MARKET DUE TO BUYERS FINANCING* Welcome to this beautifully maintained 4 bedroom, 3 bath home in the desirable Belmont community of Ruskin. Built in 2017 by Lennar, this single story residence offers over 2,200 square feet of open living space with a thoughtful split bedroom layout. Inside, youll find neutral tile throughout the main living areas, a formal dining room, and a spacious kitchen featuring granite countertops, stainless steel appliances, solid wood cabinetry, and a large center island that overlooks the bright family room and breakfast nook. The primary suite includes a garden tub, separate shower, dual vanities, and a custom walk in closet with built in shelving. A guest suite near the front of the home includes its own full bath, while two additional bedrooms share a third bathroom. Enjoy peaceful views of the lake from the front of the home, while the backyard has been transformed into a private oasis with the addition of mature palms and landscaping. A screened lanai and fully fenced yard offer the perfect setting for relaxing or entertaining. Additional highlights include crown molding, ceiling fans, a 3 car garage with built in storage, a Ring doorbell, and an interior laundry room. Residents of Belmont enjoy access to a clubhouse, pool, playground, park, dog park, and tennis courtsall with a low annual HOA. Conveniently located near shopping, dining, I 75, St. Josephs Hospital, and area beaches, this home offers comfort, privacy, and convenience in a vibrant community.
Payment Calculator
- Principal & Interest -
- Property Tax $
- Home Insurance $
- HOA Fees $
- Monthly -
Features
Building and Construction
- Builder Model: Kennedy
- Builder Name: Lennar
- Covered Spaces: 0.00
- Exterior Features: Sidewalk
- Flooring: Carpet, Tile
- Living Area: 2216.00
- Roof: Shingle
School Information
- High School: Sumner High School
- Middle School: Eisenhower-HB
- School Elementary: Belmont Elementary School
Garage and Parking
- Garage Spaces: 3.00
- Open Parking Spaces: 0.00
Eco-Communities
- Water Source: Public
Utilities
- Carport Spaces: 0.00
- Cooling: Central Air
- Heating: Central
- Pets Allowed: Yes
- Sewer: Public Sewer
- Utilities: Cable Connected, Electricity Connected, Water Connected
Finance and Tax Information
- Home Owners Association Fee: 158.00
- Insurance Expense: 0.00
- Net Operating Income: 0.00
- Other Expense: 0.00
- Tax Year: 2024
Other Features
- Appliances: Cooktop, Dishwasher, Disposal, Dryer, Washer, Water Softener
- Association Name: Tina Farrell
- Association Phone: 813.333.1047
- Country: US
- Interior Features: Open Floorplan, Stone Counters, Thermostat
- Legal Description: BELMONT PHASE 1C-1 PARTIAL REPLAT LOT 20 BLOCK 10
- Levels: One
- Area Major: 33573 - Sun City Center / Ruskin
- Occupant Type: Owner
- Parcel Number: U-19-31-20-9Z7-000010-00020.0
- Views: 28
- Zoning Code: PD
Nearby Subdivisions
Belmont North Ph 2a
Belmont North Ph 2b
Belmont North Ph 2c
Belmont Ph 1a
Belmont Ph 1b
Belmont Ph 1c1 Pt Rep
Belmont South Ph 2d Paseo Al
Belmont South Ph 2e
Belmont South Ph 2f
Belmont South Phase 2d
Cypress Creek
Cypress Creek Ph 1
Cypress Creek Ph 2
Cypress Creek Ph 3
Cypress Creek Ph 4b
Cypress Creek Ph 5a
Cypress Mill Ph 1a
Fairway Palms A Condo Bldg 7
La Paloma Village

- One Click Broker
- 800.557.8193
- Toll Free: 800.557.8193
- billing@brokeridxsites.com



