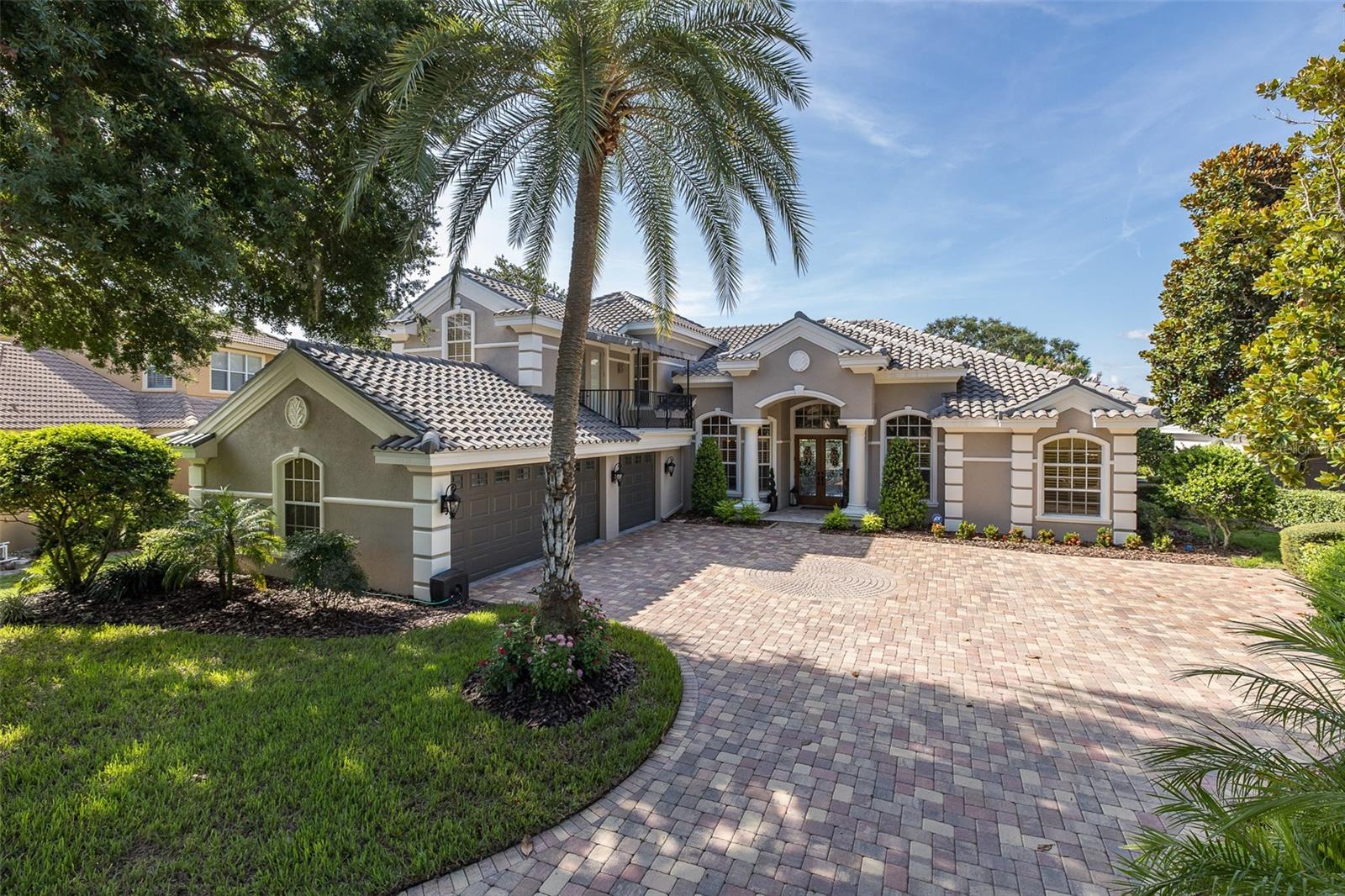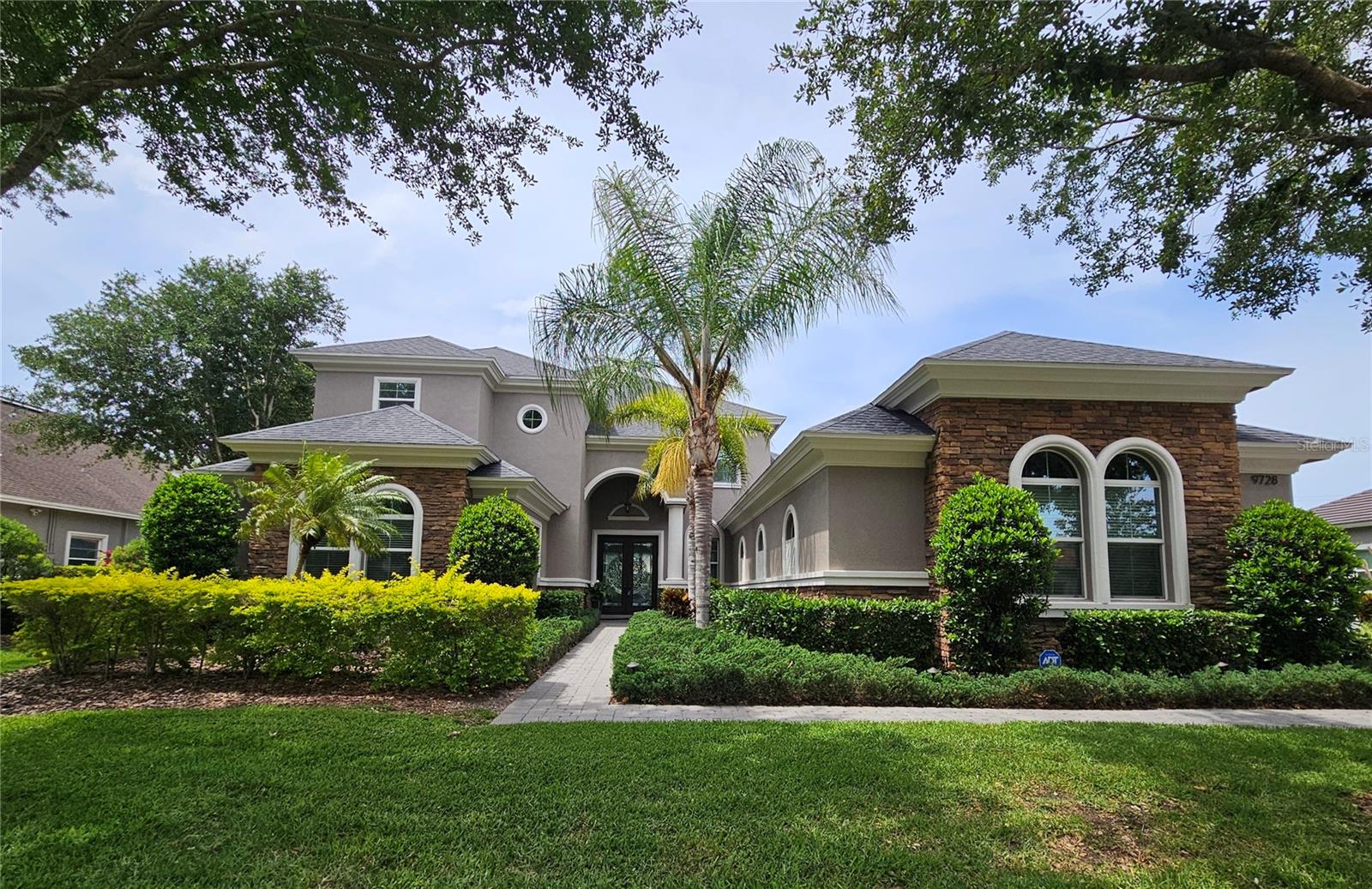1012 Tuscany Drive, TRINITY, FL 34655
Property Photos

Would you like to sell your home before you purchase this one?
Priced at Only: $1,250,000
For more Information Call:
Address: 1012 Tuscany Drive, TRINITY, FL 34655
Property Location and Similar Properties
- MLS#: TB8395654 ( Residential )
- Street Address: 1012 Tuscany Drive
- Viewed: 36
- Price: $1,250,000
- Price sqft: $379
- Waterfront: No
- Year Built: 2016
- Bldg sqft: 3299
- Bedrooms: 4
- Total Baths: 3
- Full Baths: 3
- Garage / Parking Spaces: 3
- Days On Market: 38
- Additional Information
- Geolocation: 28.1735 / -82.636
- County: PASCO
- City: TRINITY
- Zipcode: 34655
- Elementary School: Trinity Elementary PO
- Middle School: Seven Springs Middle PO
- High School: J.W. Mitchell High PO
- Provided by: BHHS FLORIDA PROPERTIES GROUP
- Contact: Robert McCaffery
- 727-847-4444

- DMCA Notice
-
DescriptionOne look and you will be SOLD when you tour this Platinum level Arthur Rutenberg built dream home on a very private lot overlooking a conservation preserve insuring peace and tranquility. Located in one of the Champions Clubs most desirable neighborhoods, Siena, this stunning property offers everything you have been looking for in your dream home. From its curb appeal to the thoughtfully designed interiors, this immaculately maintained move in ready residence is a perfect blend of comfort, style, and functionality. Already fitted with premium upgrades to finishes, cabinetry and appliances, this luxury home was further enhanced with a whole house 20kw gas generator; two on demand tankless water heaters; an epoxy floored and air conditioned garage with a third oversized door. Providing both energy efficiency and protection from the weather this home has roll screen shutters, hurricane windows, monitored alarm system and a radiant barrier in the well insulated attic have all been added. As you approach the home, the beautifully landscaped front yard, inviting entryway and custom landscaped side yards immediately catch your eye. A charming porch with room for seating provides the perfect space to relax and enjoy your surroundings. Step inside and you will be greeted by an open concept layout that fills the home with natural light, hardwood flooring in the foyer, Dining Room and Office.. The living room features large sliding doors and stylish, polished, sealed travertine flooring that creates a warm and inviting atmosphere. Adjacent to the living area, the dining space is perfect for both casual meals and formal gatherings featuring a small bar and wine cooler. The heart of the home, the kitchen, has been updated with modern appliances, sleek countertops, and plenty of cabinet space for all your culinary needs. A spacious island doubles as a breakfast bar, making this kitchen as functional as it is beautiful. Just off the kitchen is a walk in pantry. The home offers four bedrooms; each designed with comfort in mind. The primary suite features a spacious layout, a walk in closet, and an en suite bathroom complete with a soaking tub, dual vanities, and a separate shower. The additional bedrooms are versatile, perfect for family and guests. A separate well sized office provides privacy and plenty of natural light at the homes entrance. The property boasts a custom tiered rear yard providing a buffer between the lanai and the conservation area. The spacious travertine lanai and full outdoor kitchen are backed by a beautiful saltwater pool with a fountain feature, flanked by a spacious spa tub with a natural gas heater. Located in the upscale and friendly Champions Club community, this property is close to all the amenities you need. The Champions Clubhouse is a short bike ride away down the wide neighborhood sidewalks and features a fitness center, gathering room, game room, expansive veranda overlooking Fox Hollow golf course along with a private pool with an outdoor kitchen. This gated community is moments away from the vibrant Trinity area and highly rated high school, middle school, and elementary schools. You will enjoy living, working, and playing in the Champions Club/Trinity community.
Payment Calculator
- Principal & Interest -
- Property Tax $
- Home Insurance $
- HOA Fees $
- Monthly -
Features
Building and Construction
- Covered Spaces: 0.00
- Exterior Features: Outdoor Kitchen, Rain Gutters, Sidewalk, Sliding Doors
- Flooring: Carpet, Ceramic Tile, Travertine
- Living Area: 3299.00
- Roof: Tile
Land Information
- Lot Features: Conservation Area, Cul-De-Sac, Key Lot, Landscaped, Sidewalk, Street Dead-End, Paved
School Information
- High School: J.W. Mitchell High-PO
- Middle School: Seven Springs Middle-PO
- School Elementary: Trinity Elementary-PO
Garage and Parking
- Garage Spaces: 3.00
- Open Parking Spaces: 0.00
Eco-Communities
- Pool Features: Gunite, Heated, In Ground, Screen Enclosure
- Water Source: Public
Utilities
- Carport Spaces: 0.00
- Cooling: Central Air
- Heating: Central, Electric, Natural Gas
- Pets Allowed: Breed Restrictions, Cats OK, Number Limit
- Sewer: Public Sewer
- Utilities: Cable Connected, Electricity Connected, Natural Gas Connected, Phone Available, Public, Sewer Connected, Sprinkler Recycled, Underground Utilities, Water Connected
Amenities
- Association Amenities: Clubhouse, Fitness Center, Gated, Playground, Pool, Spa/Hot Tub, Tennis Court(s)
Finance and Tax Information
- Home Owners Association Fee Includes: Common Area Taxes, Pool
- Home Owners Association Fee: 854.45
- Insurance Expense: 0.00
- Net Operating Income: 0.00
- Other Expense: 0.00
- Tax Year: 2024
Other Features
- Appliances: Built-In Oven, Cooktop, Dishwasher, Disposal, Dryer, Gas Water Heater
- Association Name: Greenacres Properties/Daniel Medina
- Association Phone: 727-375-8480
- Country: US
- Interior Features: Walk-In Closet(s)
- Legal Description: SIENA AT THE CHAMPIONS' CLUB PB 46 PG 093 LOT 510 OR 9122 PG 3344
- Levels: One
- Area Major: 34655 - New Port Richey/Seven Springs/Trinity
- Occupant Type: Owner
- Parcel Number: 17-26-31-019.0-000.00-510.0
- Possession: Close Of Escrow
- View: Park/Greenbelt
- Views: 36
- Zoning Code: MPUD
Similar Properties
Nearby Subdivisions
Champions Club
Florencia At Champions Club
Fox Wood Ph 01
Fox Wood Ph 02
Fox Wood Ph 04
Fox Wood Ph 05
Fox Wood Ph 06
Heritage Spgs Village 02
Heritage Spgs Village 04
Heritage Spgs Village 08
Heritage Spgs Village 11
Heritage Spgs Village 12
Heritage Spgs Village 15
Heritage Spgs Village 18
Heritage Springs Village 13
Magnolia Estates
Mirasol At Champions Club
Mirasol At The Champions Club
Mirasol At The Champions' Club
Salano At The Champions Club
Thousand Oaks East Ph 02 03
Thousand Oaks East Ph 04
Thousand Oaks Multi Family
Thousand Oaks Ph 02 03 04 05
Trinity East Rep
Trinity Oaks
Trinity Oaks South
Trinity Preserve Ph 1
Trinity Preserve Ph 2a 2b
Trinity Preserve Ph 2a & 2b
Trinity West
Trinity West Ph 02
Villages At Fox Hollow West
Villages/trinity Lakes
Villagesfox Hollow West
Villagestrinity Lakes
Villagetrinity Lakes
Wyndtree Ph 05 Village 08
Wyndtree Village 11 12

- One Click Broker
- 800.557.8193
- Toll Free: 800.557.8193
- billing@brokeridxsites.com











































































































