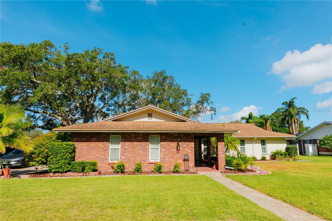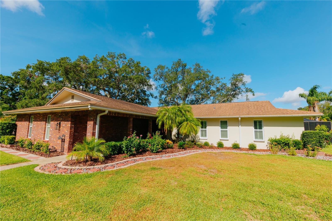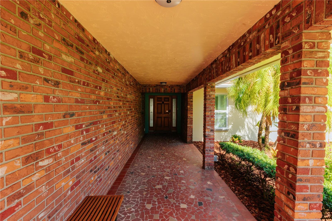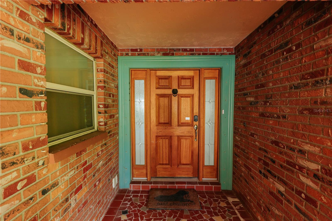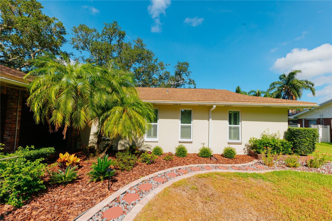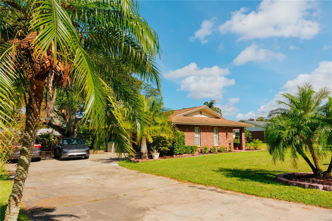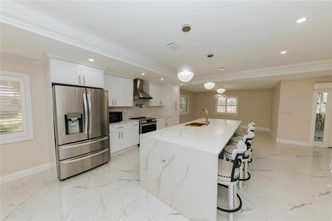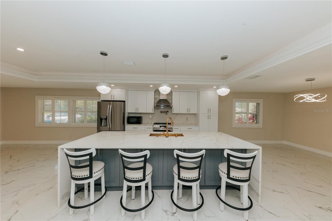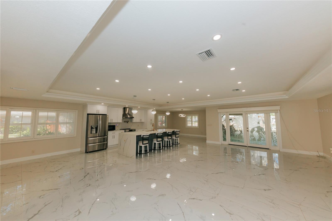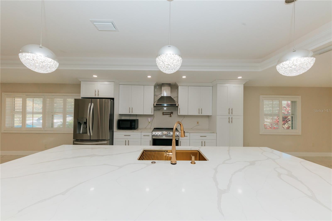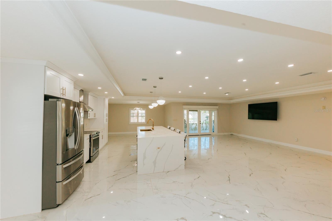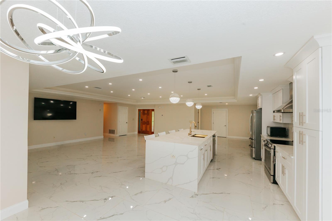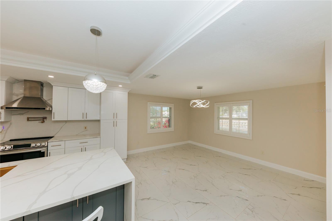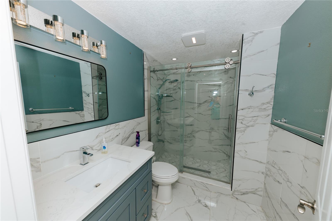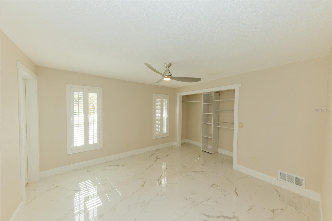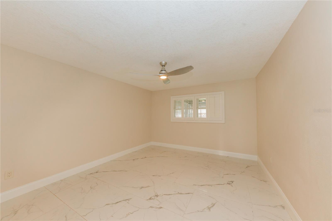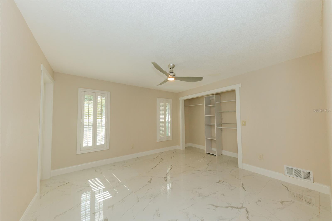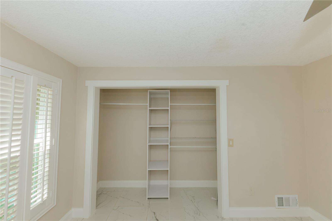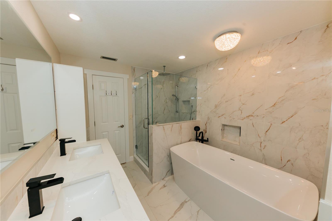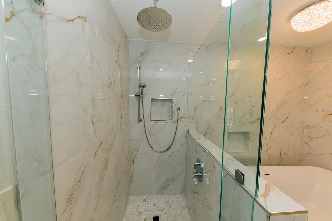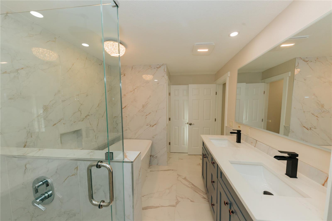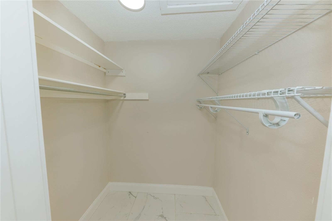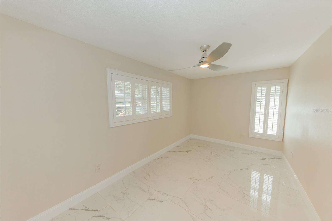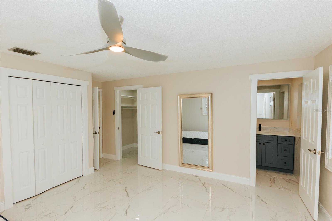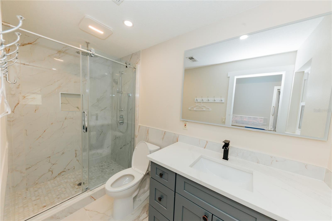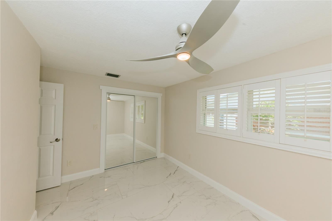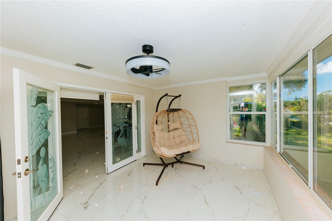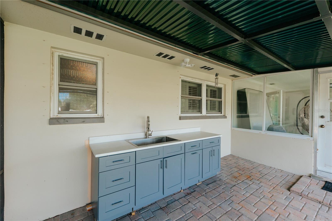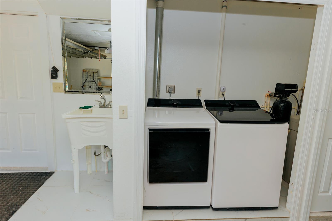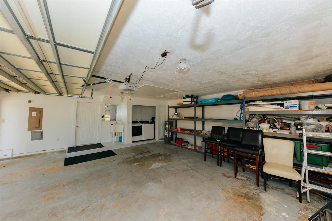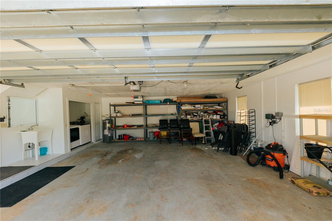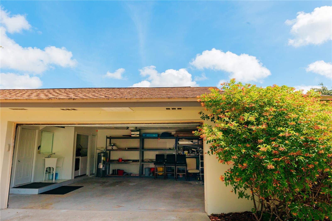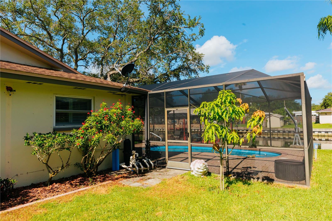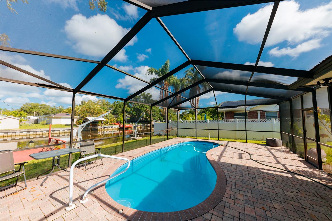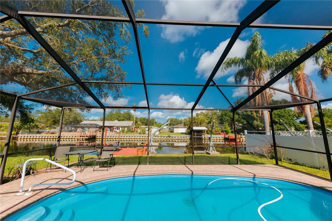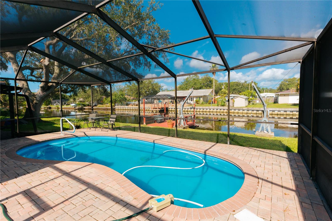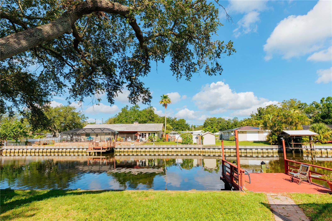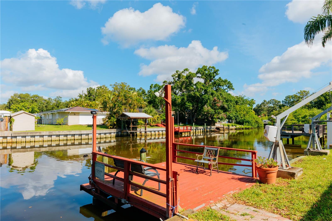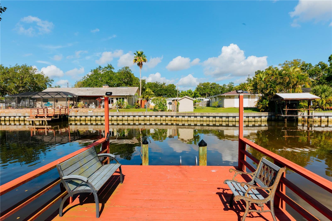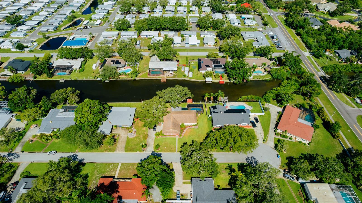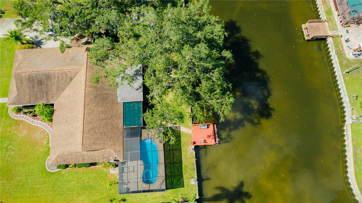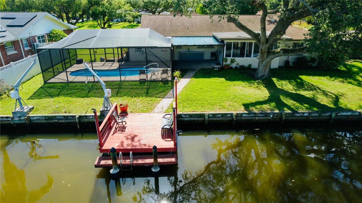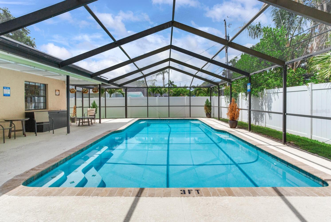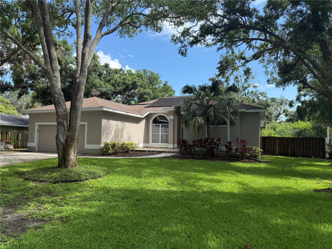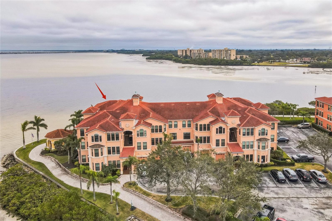1624 Sheffield Drive, CLEARWATER, FL 33764
Property Photos
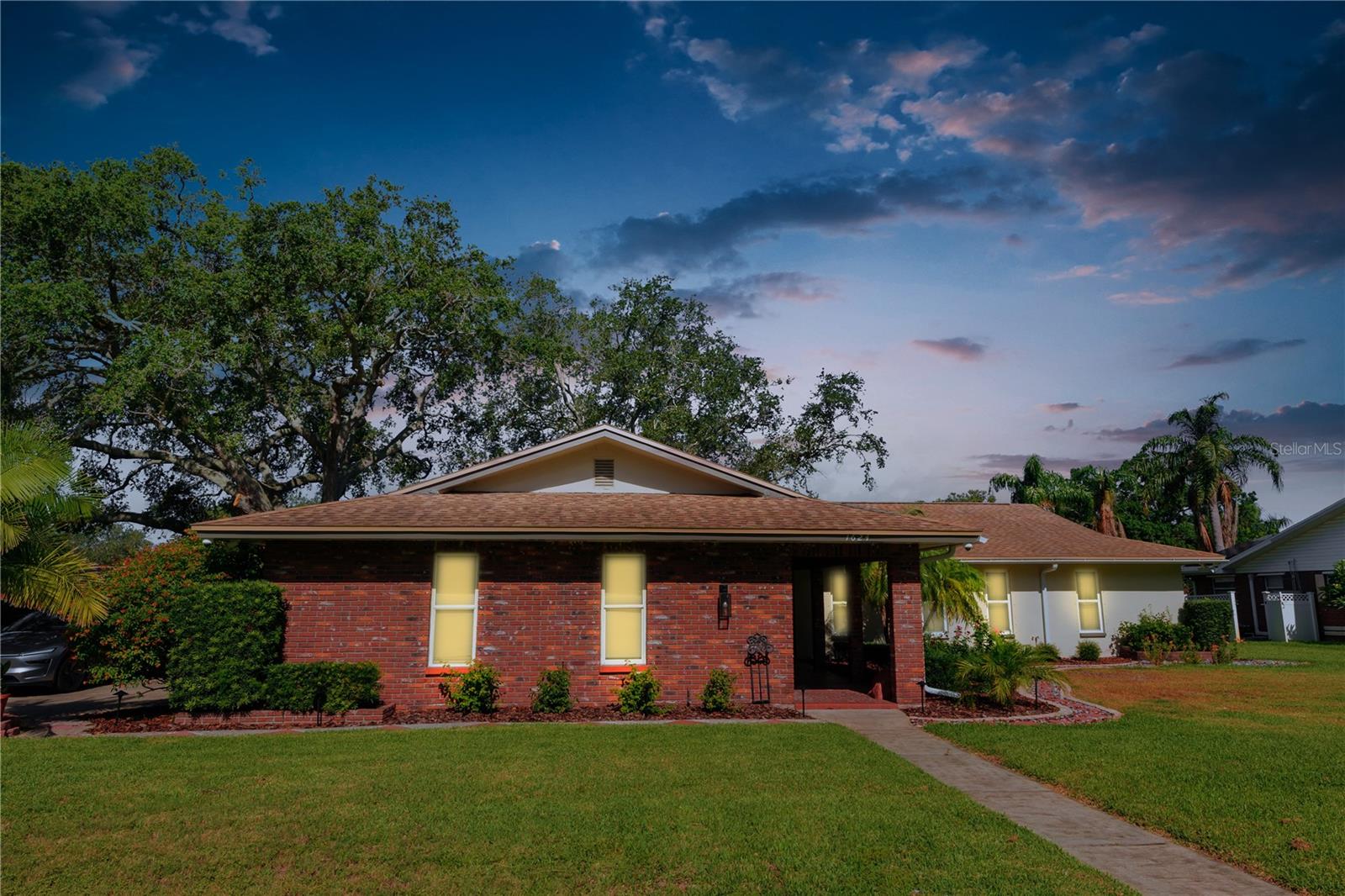
Would you like to sell your home before you purchase this one?
Priced at Only: $4,500
For more Information Call:
Address: 1624 Sheffield Drive, CLEARWATER, FL 33764
Property Location and Similar Properties
- MLS#: TB8395292 ( Residential Lease )
- Street Address: 1624 Sheffield Drive
- Viewed: 63
- Price: $4,500
- Price sqft: $1
- Waterfront: Yes
- Wateraccess: Yes
- Waterfront Type: Creek
- Year Built: 1970
- Bldg sqft: 3300
- Bedrooms: 4
- Total Baths: 3
- Full Baths: 3
- Garage / Parking Spaces: 2
- Days On Market: 86
- Additional Information
- Geolocation: 27.9374 / -82.7394
- County: PINELLAS
- City: CLEARWATER
- Zipcode: 33764
- Subdivision: Sharon Oaks
- Elementary School: Belcher
- Middle School: Oak Grove
- High School: Largo
- Provided by: EXP REALTY LLC
- Contact: Vinh Quang Chau
- 888-883-8509

- DMCA Notice
-
DescriptionWelcome to your dream rental! This fully renovated waterfront ranch in the highly sought after community of Sharon Oaks offers luxury, space, and the best of Florida living. The owner went all out with updatesinside and outincluding a convenient outdoor sink and vanity, perfect for entertaining or weekend projects. Nestled on Allens Creek with direct access to Old Tampa Bay, this spacious home sits on just under half an acre and offers privacy, tranquility, and daily encounters with Florida wildlife like manatees, dolphins, and stingrays. Inside, youll find a thoughtfully designed layout featuring plantation shutters throughout, a light filled living room, and a formal dining room with elegant chair rail molding. The Florida room, accessed through frosted etched glass doors, showcases stunning water views and lush surroundingsideal for relaxing mornings or entertaining guests. The kitchen offers generous cabinetry, a breakfast bar, and opens to a large family room and laundry area with built in shelving. The primary suite is a retreat of its own, with gorgeous water views, a walk in closet, a second closet, and an updated walk in shower. Each of the additional bedrooms is spacious with ample closet space. One bedroom includes a private ensuite bath with a walk in shower and soaking tub, while two others share a convenient Jack and Jill bathroom. A fourth bedroom is perfect for a home office, gym, or flex space. Step outside to your private oasisfeaturing a screen enclosed pool, paver patio, and private dock with davits for boating, fishing, kayaking, or simply enjoying waterfront serenity. Located just minutes from Clearwater Beach, Tampa International Airport, U.S. 19, and top shopping and dining, this home offers both luxury and convenience. Lawn maintenance and pool service are included in the rent, giving you more time to enjoy everything this incredible home has to offer.
Payment Calculator
- Principal & Interest -
- Property Tax $
- Home Insurance $
- HOA Fees $
- Monthly -
Features
Building and Construction
- Covered Spaces: 0.00
- Exterior Features: Hurricane Shutters, Lighting, Private Mailbox
- Flooring: Tile
- Living Area: 2254.00
Land Information
- Lot Features: FloodZone, In County, Landscaped, Paved, Unincorporated
School Information
- High School: Largo High-PN
- Middle School: Oak Grove Middle-PN
- School Elementary: Belcher Elementary-PN
Garage and Parking
- Garage Spaces: 2.00
- Open Parking Spaces: 0.00
- Parking Features: Driveway, Garage Door Opener, Garage Faces Side, Parking Pad
Eco-Communities
- Pool Features: Fiberglass, In Ground, Pool Sweep, Screen Enclosure
- Water Source: Public
Utilities
- Carport Spaces: 0.00
- Cooling: Central Air, Ductless
- Heating: Central
- Pets Allowed: Yes
- Sewer: Public Sewer
- Utilities: BB/HS Internet Available, Electricity Connected, Sewer Connected, Sprinkler Well, Underground Utilities, Water Connected
Finance and Tax Information
- Home Owners Association Fee: 0.00
- Insurance Expense: 0.00
- Net Operating Income: 0.00
- Other Expense: 0.00
Rental Information
- Tenant Pays: Cleaning Fee, Re-Key Fee
Other Features
- Appliances: Dishwasher, Dryer, Electric Water Heater, Microwave, Range, Refrigerator, Washer, Water Softener
- Association Name: Sentry Management
- Association Phone: 7277998982x53012
- Country: US
- Furnished: Unfurnished
- Interior Features: Ceiling Fans(s), Chair Rail, Crown Molding, Eat-in Kitchen, Kitchen/Family Room Combo, Solid Surface Counters, Stone Counters, Thermostat, Walk-In Closet(s), Window Treatments
- Levels: One
- Area Major: 33764 - Clearwater
- Occupant Type: Vacant
- Parcel Number: 30-29-16-80433-000-0260
- Possession: Rental Agreement
- View: Water
- Views: 63
Owner Information
- Owner Pays: Grounds Care, Insurance, Pool Maintenance, Taxes, Trash Collection
Similar Properties
Nearby Subdivisions
Bay Oaks Condo
Belchery Spgs
Bellcheer Sub
Belleair Village Condo
Chateaux De Ville
Douglas Manor Park 1st Add
Fair Oaks 1st Add
Grand Bellagio At Baywatch Con
Grand Bellagio At Baywatch The
Grand Venezia At Baywatch Cond
Imperial Cove 11
Imperial Cove 7
Imperial Cove 8
Imperial Cove 9
Imperial Park
Keeneair
Kersey Groves 1st Add
Meteor Plaza 1st Add
Moreland At Morningside Condo
Morningside East Condo 3
Morningside Estates
Royal Pines Condo
Seville Condo 11
Sharon Oaks
Sherwood Forest
South Gate Mobile Home Park Un
Towns At Belleair Grove
Waterford Twnhms
Woodside Village Condo

- One Click Broker
- 800.557.8193
- Toll Free: 800.557.8193
- billing@brokeridxsites.com



