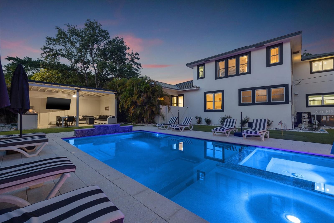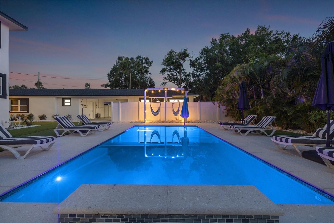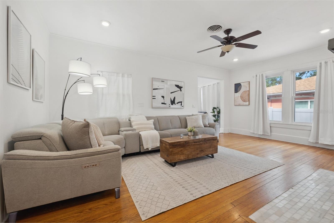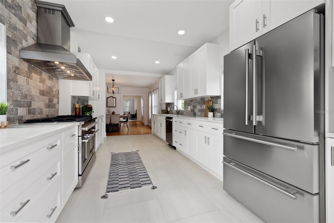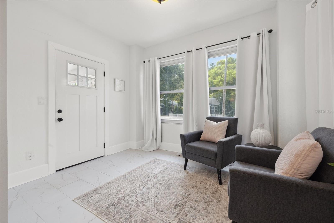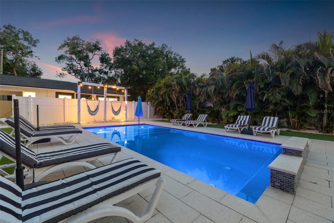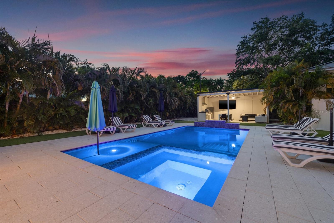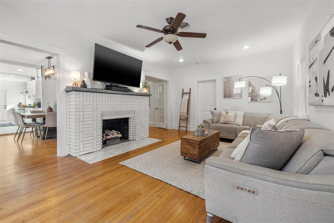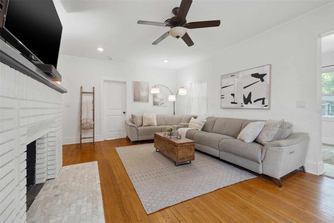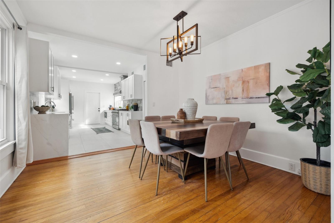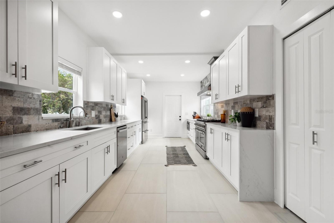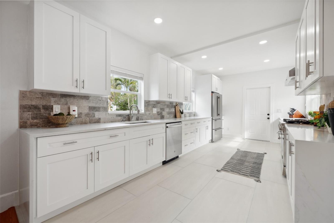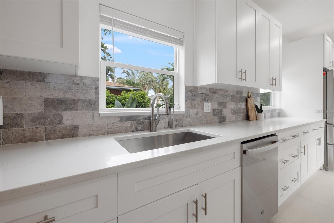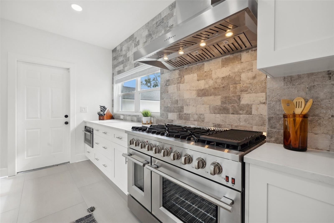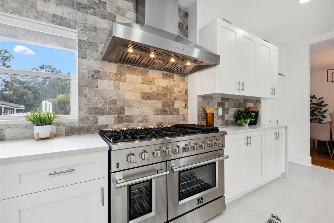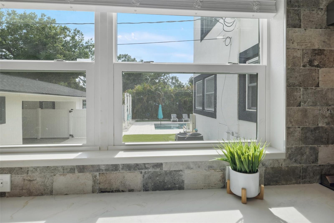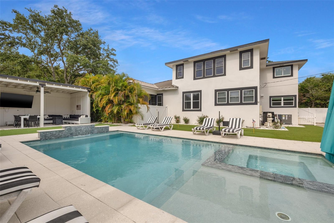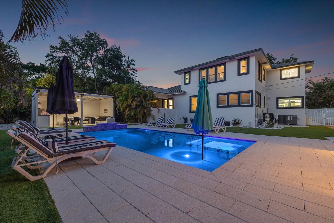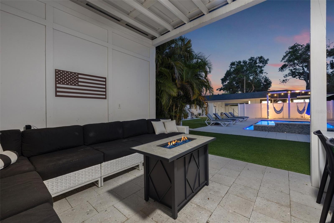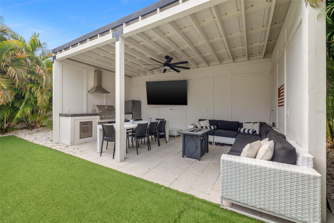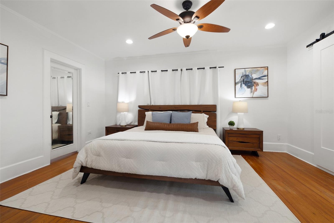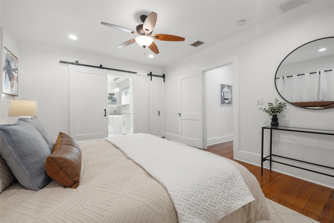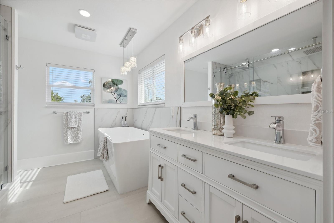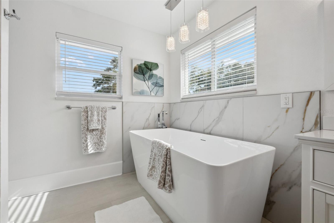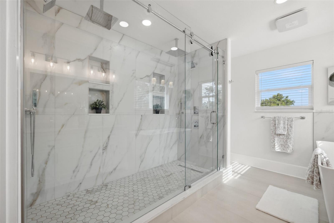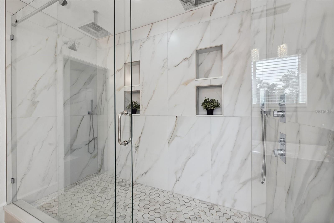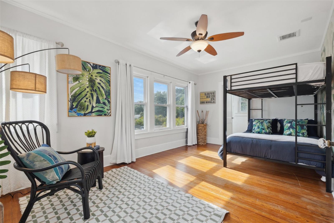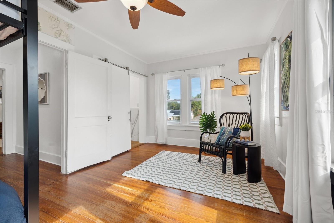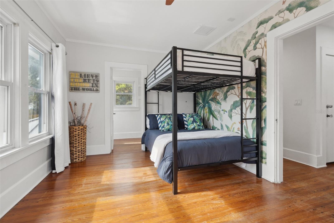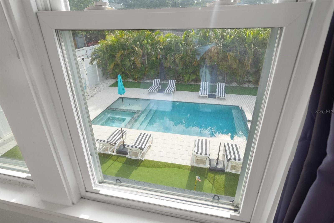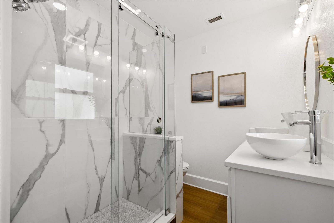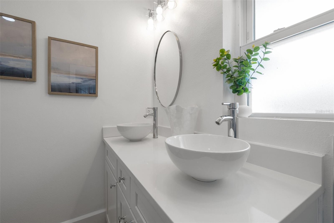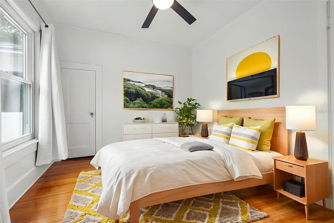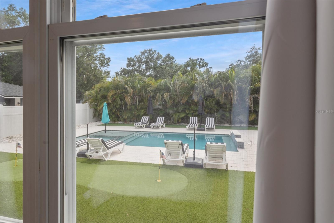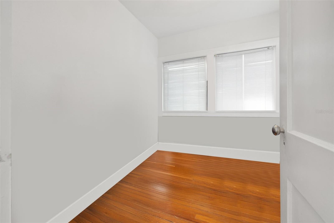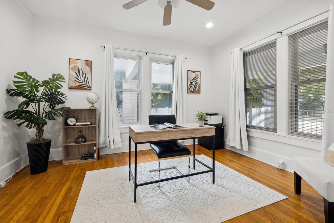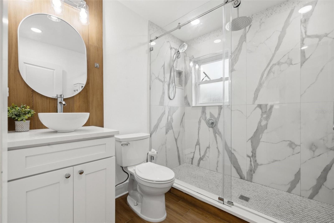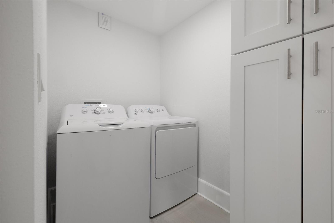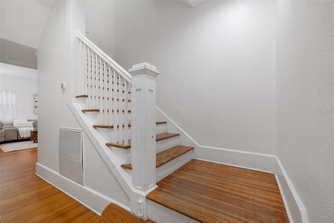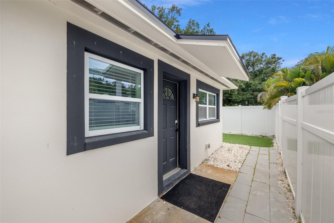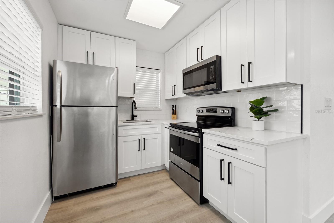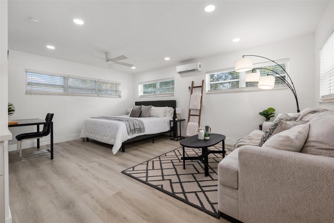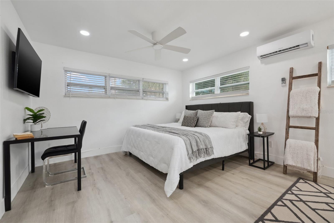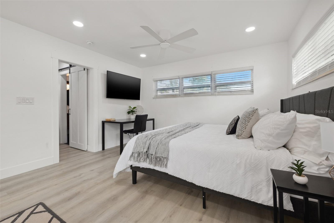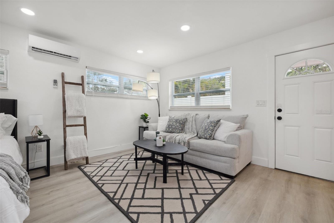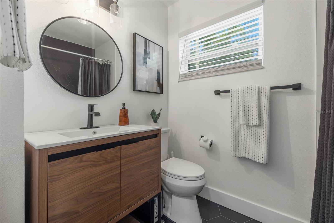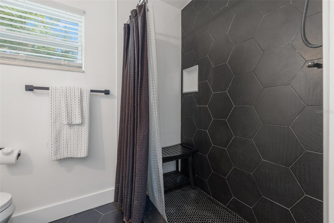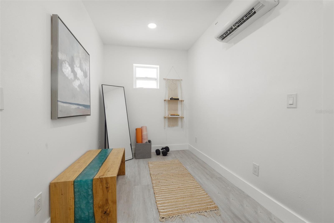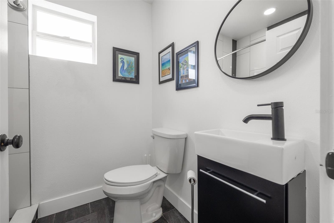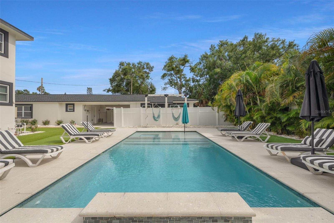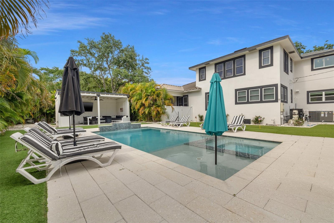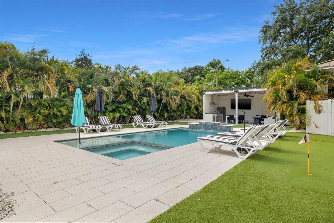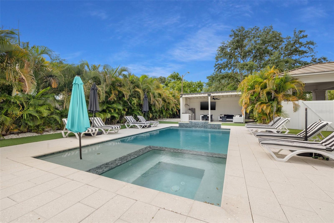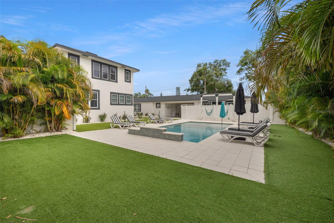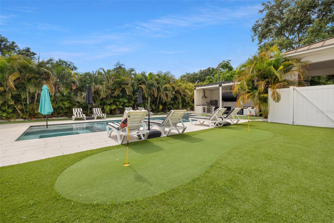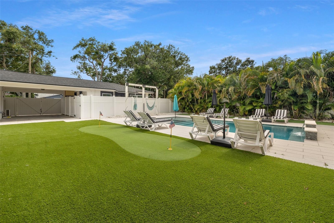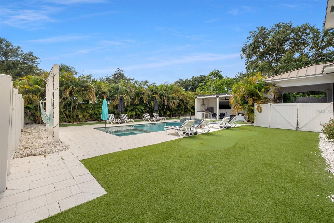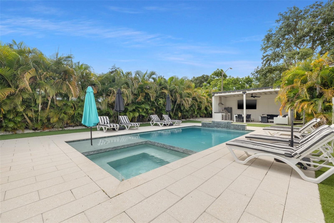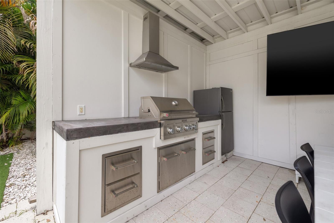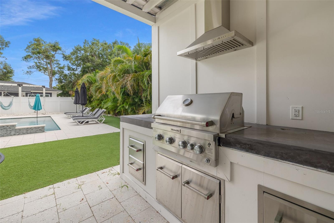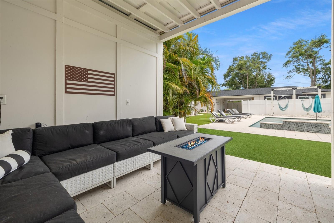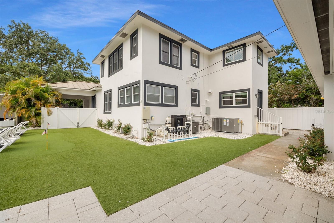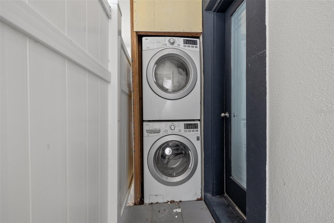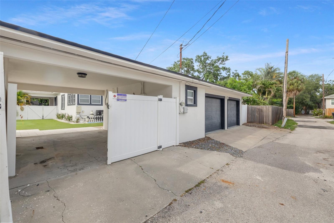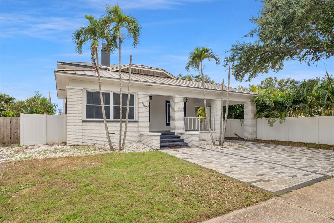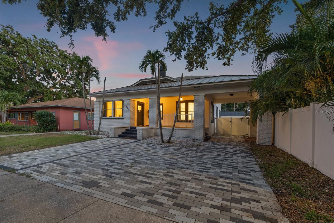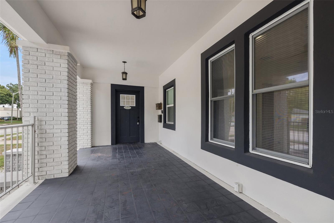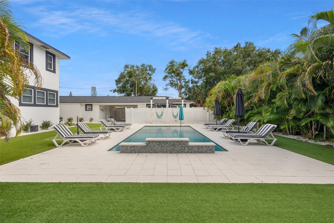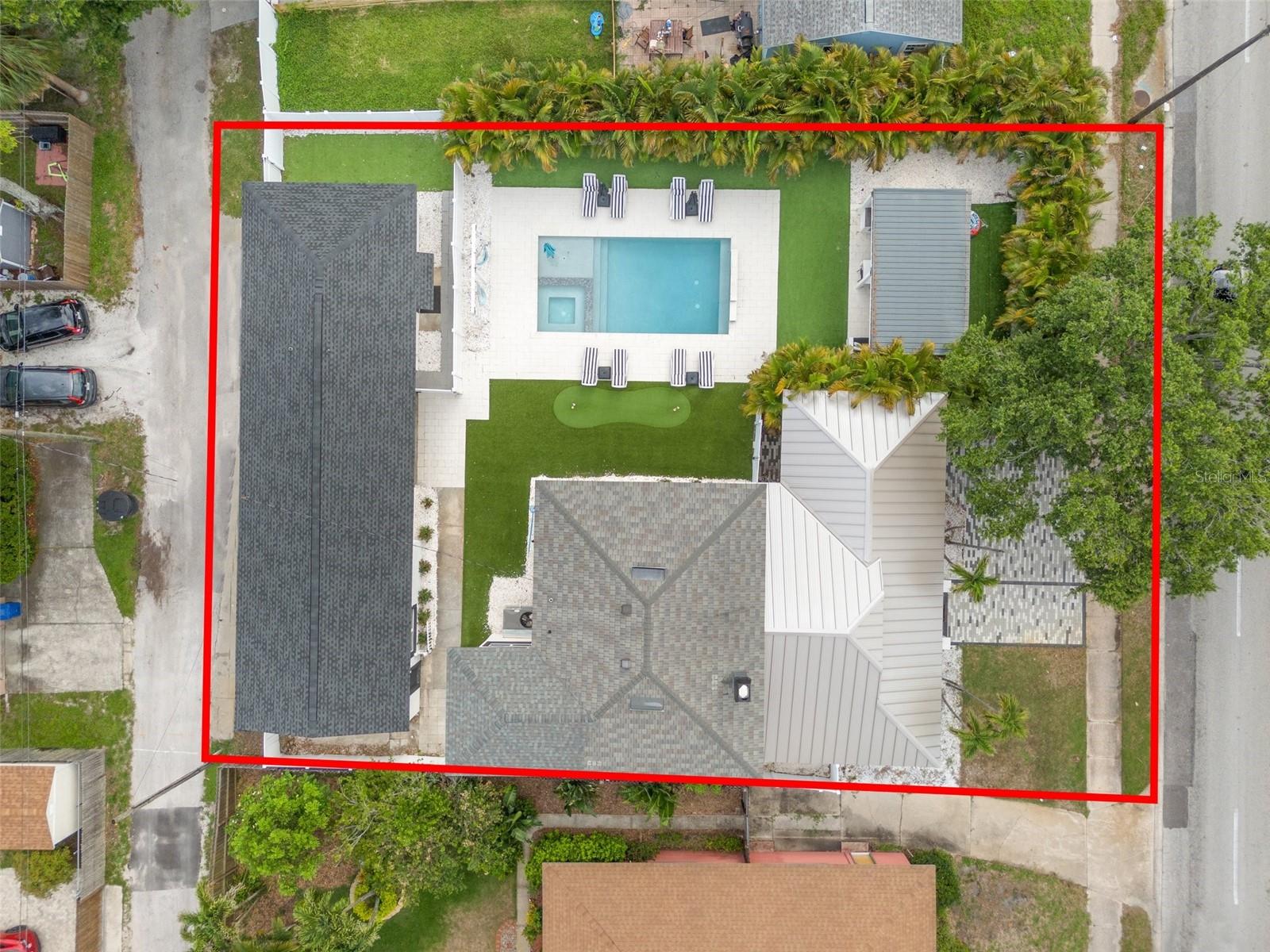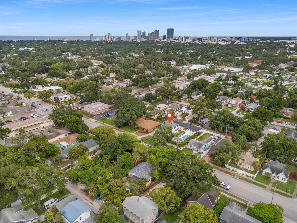1650 22nd Avenue N, ST PETERSBURG, FL 33713
Property Photos

Would you like to sell your home before you purchase this one?
Priced at Only: $1,099,000
For more Information Call:
Address: 1650 22nd Avenue N, ST PETERSBURG, FL 33713
Property Location and Similar Properties
- MLS#: TB8394940 ( Residential )
- Street Address: 1650 22nd Avenue N
- Viewed: 9
- Price: $1,099,000
- Price sqft: $243
- Waterfront: No
- Year Built: 1932
- Bldg sqft: 4518
- Bedrooms: 5
- Total Baths: 5
- Full Baths: 5
- Garage / Parking Spaces: 4
- Days On Market: 36
- Additional Information
- Geolocation: 27.7918 / -82.6562
- County: PINELLAS
- City: ST PETERSBURG
- Zipcode: 33713
- Subdivision: Brunsons 4
- Provided by: SMITH & ASSOCIATES REAL ESTATE
- Contact: Becky McConnell
- 727-342-3800

- DMCA Notice
-
DescriptionResort Style Oasis in the heart of St. Petersburg. Beautiful and spacious, this impeccably updated 1930s residence spans two lush lots and pairs timeless charm with todays most coveted amenities. Step onto the gracious front porch and into a sun filled living room anchored by a gas fireplace, nine foot ceilings, crown molding, and gleaming heart of pine and oak floors. Beyond the separate office and window wrapped Florida room, a formal dining room flows into the show stopping kitchen, where 2025 renovations introduced quartz waterfall countertops, top of the line gas appliances, perfectly positioned custom cabinetryperfect for everyday cooking or catered soires. The abundance of windows allows the perfect amount of natural lighting to come through while offering amazing views of the outdoor oasis. The main home offers 4 bedrooms and three baths, including two versatile first floor guest bedrooms ideal for visitors or a private work from home setup. Upstairs, the newly reimagined primary retreat features a walk in closet, designer finishes, an oversized soaking tub, and a spa inspired oversized shower with glass enclosure. On the adjoining lot, a brand new (2021) heated pool delivers a true resort vibe with a turf sun shelf, lush landscaping for privacy, and a covered cabana complete with sink, fridge, and built in grill so entertaining never has to move indoors. Additional detached spaces include a studio apartment with it's own private entrance, separate electric meter, kitchenette, full bath, and its own laundryperfect for rental income, guests, or an art studioplus an oversized two car garage and a conditioned flex room with full bath ready for your gym, workshop, or extra office. Alley access, full fencing, turf grass, a front driveway with carport, and a rear parking pad maximize convenience. Triple pane, double hung windows, updated electrical and plumbing, a 2018 roof, and a separate laundry room in the main house complement original hardwoods, a gas fireplace, and nine foot ceilings to preserve historic character while ensuring modern peace of mind. Minutes to vibrant downtown St. Petes five star restaurants, sidewalk cafs, museums, breweries, and boutiques; a short drive to powder soft Gulf beaches; and quick access to I 275 for easy commutes to Tampa and beyond, this property truly delivers the quintessential Sunshine City lifestylehistoric elegance, modern luxury, and resort style outdoor living, all wrapped into one extraordinary address. This home is high and dry 45 ft above sea level. No flood insurance is required. NTM1 zoning with income potential.
Payment Calculator
- Principal & Interest -
- Property Tax $
- Home Insurance $
- HOA Fees $
- Monthly -
Features
Building and Construction
- Covered Spaces: 0.00
- Exterior Features: Lighting, Outdoor Kitchen, Storage
- Fencing: Fenced, Vinyl
- Flooring: Ceramic Tile, Tile, Wood
- Living Area: 2918.00
- Other Structures: Cabana, Guest House, Shed(s), Storage, Workshop
- Roof: Metal, Shingle
Land Information
- Lot Features: City Limits, Landscaped, Oversized Lot
Garage and Parking
- Garage Spaces: 2.00
- Open Parking Spaces: 0.00
- Parking Features: Alley Access, Boat, Covered, Driveway, Garage Door Opener, Garage Faces Rear, Guest, Off Street, Parking Pad, Workshop in Garage
Eco-Communities
- Pool Features: Heated, In Ground, Salt Water
- Water Source: None
Utilities
- Carport Spaces: 2.00
- Cooling: Central Air
- Heating: Central, Electric
- Pets Allowed: Yes
- Sewer: Public Sewer
- Utilities: Cable Available, Electricity Available, Electricity Connected, Natural Gas Connected, Phone Available, Sewer Connected, Sprinkler Well
Finance and Tax Information
- Home Owners Association Fee: 0.00
- Insurance Expense: 0.00
- Net Operating Income: 0.00
- Other Expense: 0.00
- Tax Year: 2024
Other Features
- Appliances: Dishwasher, Disposal, Dryer, Ice Maker, Range, Refrigerator, Washer
- Country: US
- Interior Features: Ceiling Fans(s), High Ceilings, PrimaryBedroom Upstairs, Solid Surface Counters, Solid Wood Cabinets, Stone Counters, Thermostat, Walk-In Closet(s), Window Treatments
- Legal Description: BRUNSON'S NO. 4 LOTS 17 & 18 LESS N 3FT FOR RD R/W
- Levels: Two
- Area Major: 33713 - St Pete
- Occupant Type: Owner
- Parcel Number: 13-31-16-12528-000-0170
- Style: Bungalow
Similar Properties
Nearby Subdivisions
Avalon
Avalon Sub 2
Bengers Sub
Bordo Sub 1
Broadacres
Bronx
Brunson Sub
Brunsons 4
Brunsons 4 Add
Central Ave Heights
Chevy Chase
Colfax City
Coolidge Park
Corsons
Corsons Sub
Doris Heights
El Dorado Hills Annex
El Dorado Hills Rep
Flagg Morris Sub
Floral Villa Estates
Floral Villa Estates Rep
Floral Villa Park
Francella Park
Golden Crest
Goughs Sub
Halls Central Ave 1
Halls Central Ave 2
Harshaw Lake 2
Harshaw Lake 2 Rep
Harshaw Lake Sub
Harshaw Sub
Herkimer Heights
Highview Sub Tr A Rep
Hill Roscoe Sub
Hudson Heights
Inter Bay
Kellhurst Rep
Kenwood Sub
Kenwood Sub Add
Lake Louise
Lakewood Shores Sub
Lawrenceville
Leslee Heights Sub Sec 1
Leslee Heights Sub Sec 2
Lewis Burkhard
Lynnmoor
Mcleods Add
Melrose Sub
Monterey Sub
Mount Washington 2nd Sec
North Kenwood
Oak Ridge
Pelham Manor 1
Pine City Sub Rep
Pinecrest Park
Plaza Terrace 1st Add
Powers Central Park Sub
Remsen Heights
Ridge Crest
Russell Park Rep
School Park Add
Shelton Heights
Sirlee Heights
Sirmons Estates
St Petersburg Investment Co Su
St. Pete Heights
Stuart Geo. Sub
Stuart, Geo. Sub
Summit Lawn Grove
Sunshine Park
Wayne Heights Rep
White D C Park
Whites Rep
Woodhurst Ext
Woodland Heights

- One Click Broker
- 800.557.8193
- Toll Free: 800.557.8193
- billing@brokeridxsites.com



