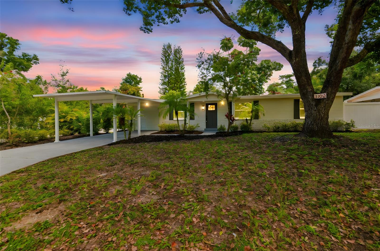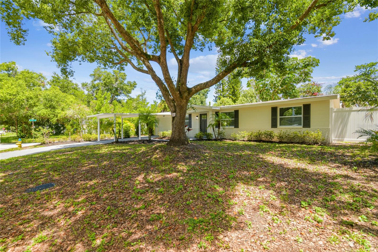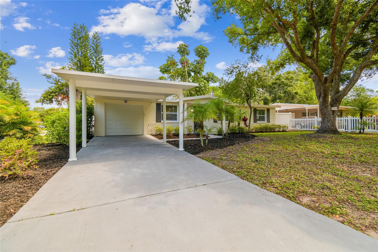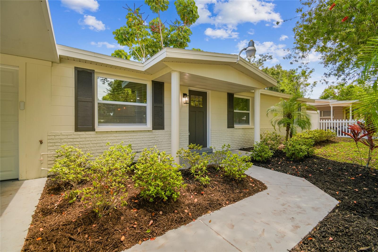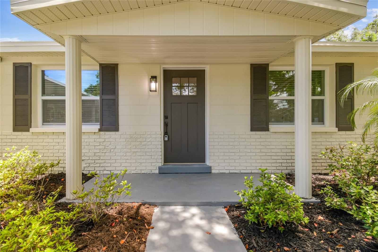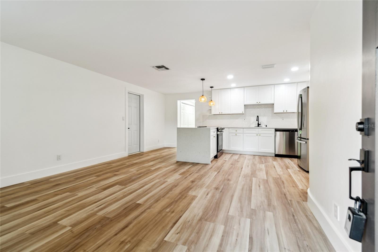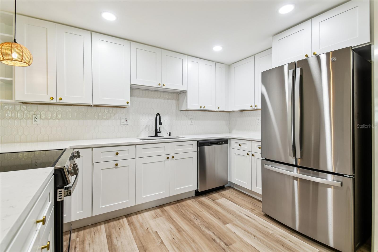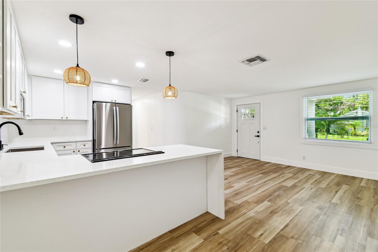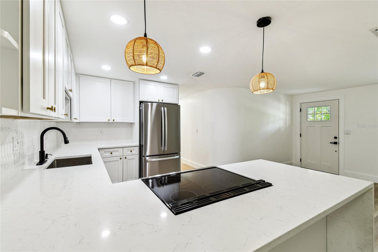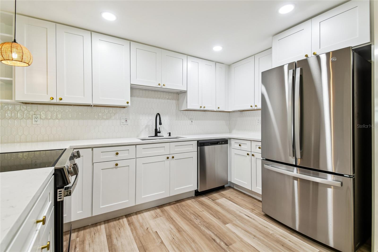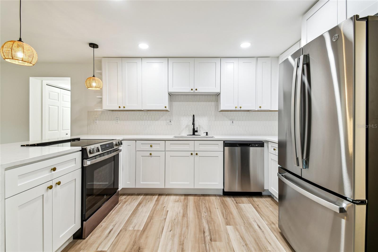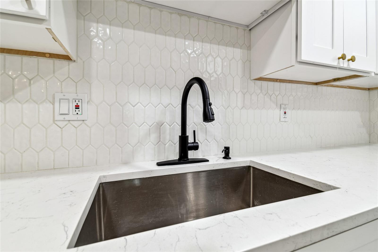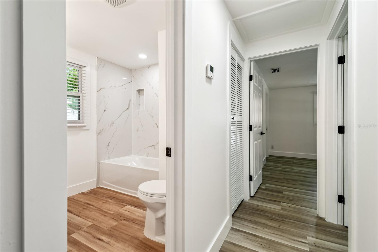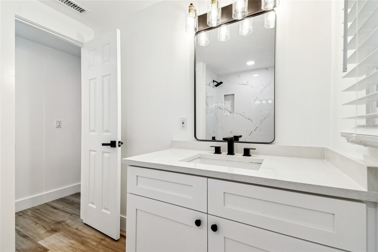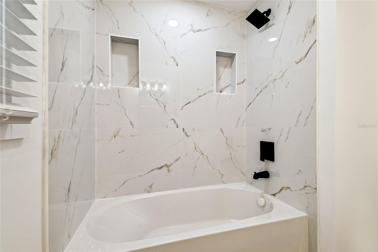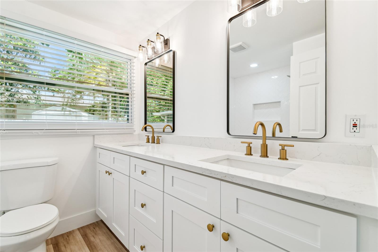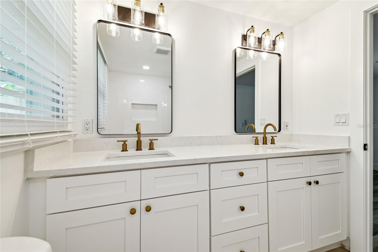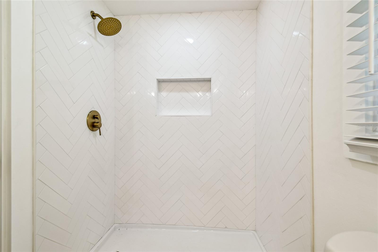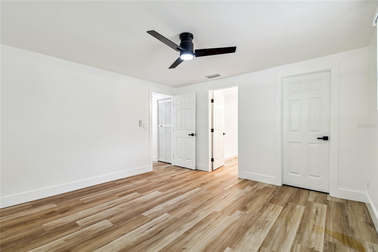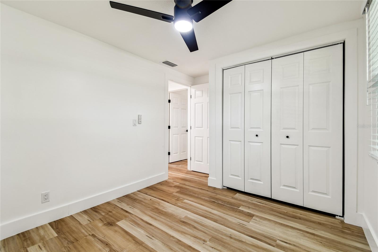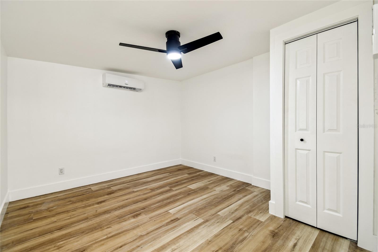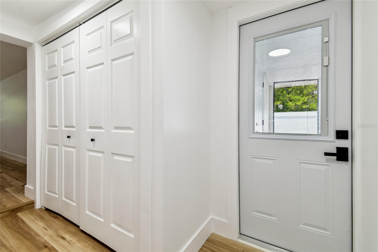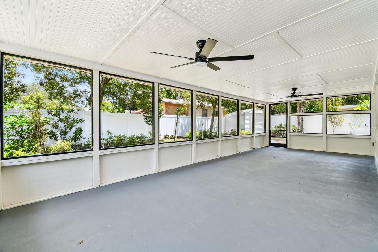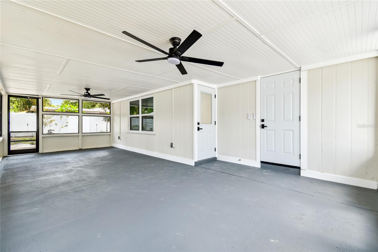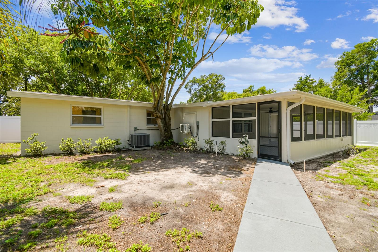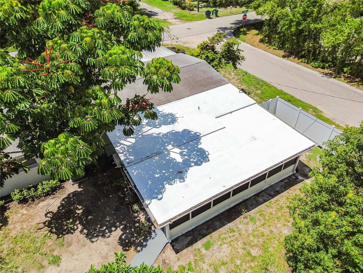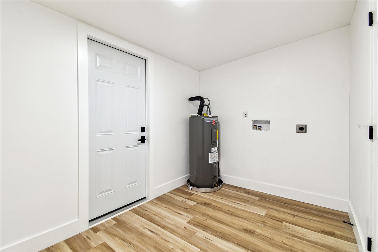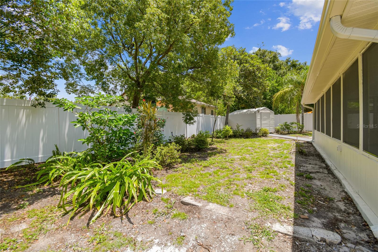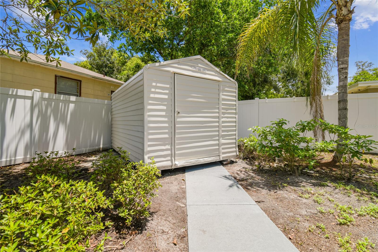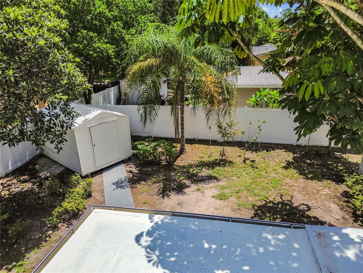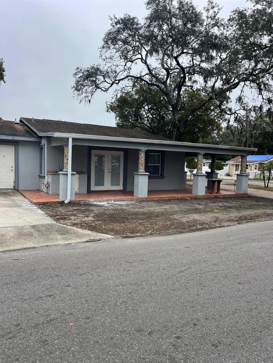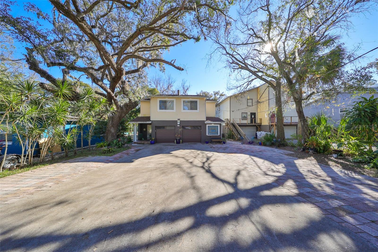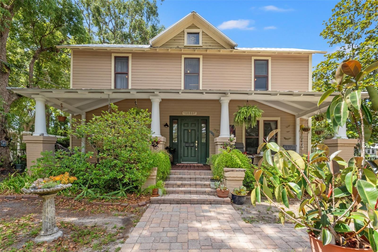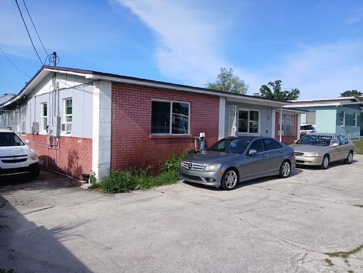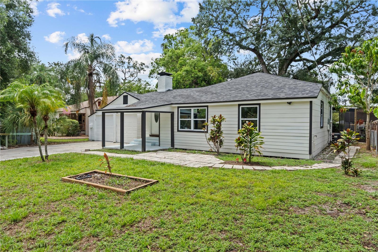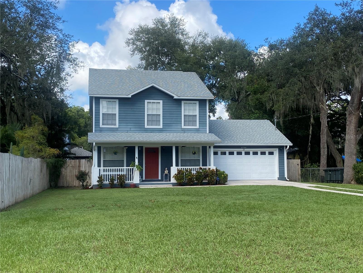1102 Lambright Street, TAMPA, FL 33604
Property Photos
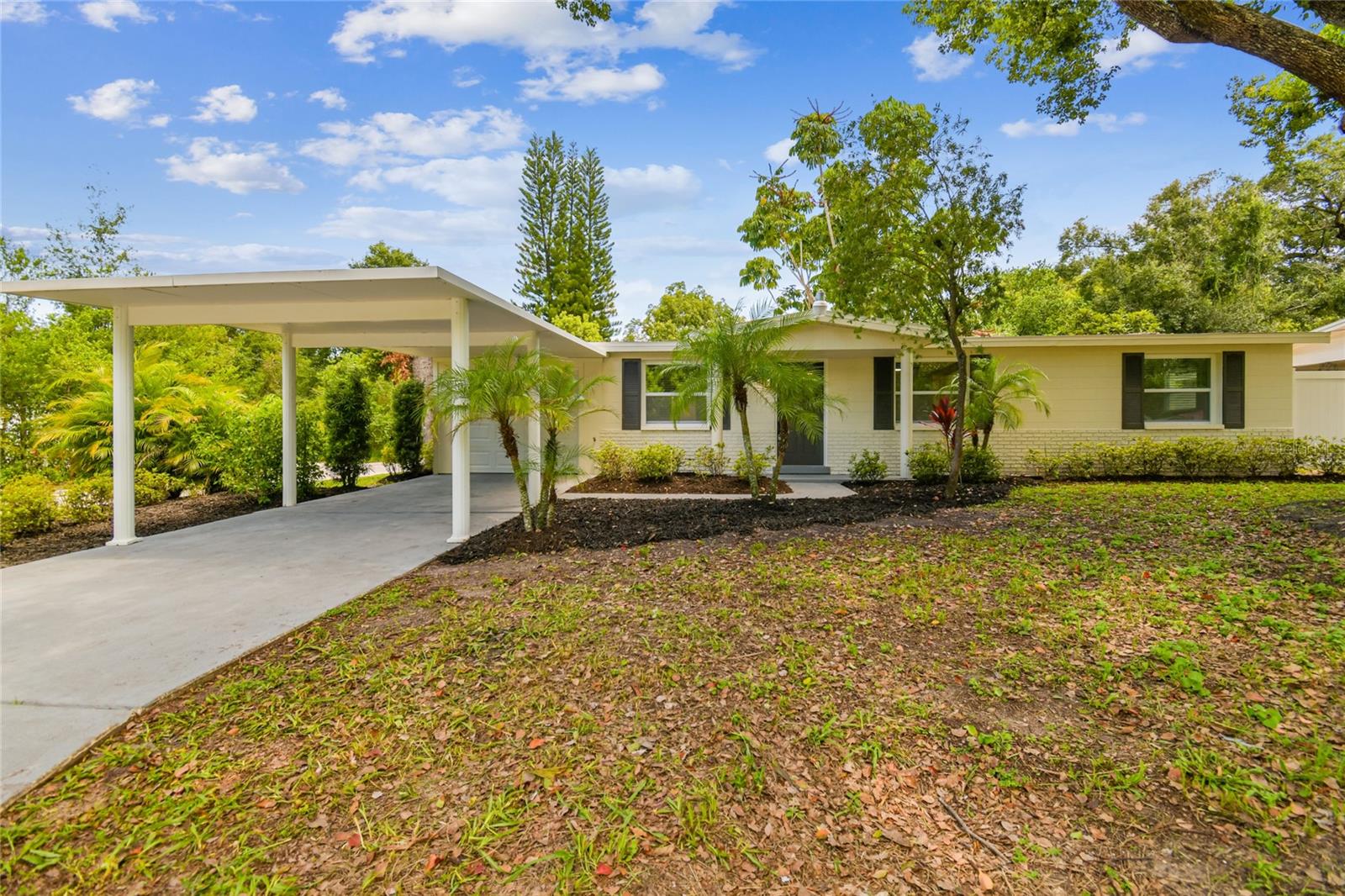
Would you like to sell your home before you purchase this one?
Priced at Only: $450,000
For more Information Call:
Address: 1102 Lambright Street, TAMPA, FL 33604
Property Location and Similar Properties
- MLS#: TB8394816 ( Residential )
- Street Address: 1102 Lambright Street
- Viewed: 22
- Price: $450,000
- Price sqft: $221
- Waterfront: No
- Year Built: 1966
- Bldg sqft: 2035
- Bedrooms: 3
- Total Baths: 2
- Full Baths: 2
- Garage / Parking Spaces: 1
- Days On Market: 50
- Additional Information
- Geolocation: 28.0067 / -82.448
- County: HILLSBOROUGH
- City: TAMPA
- Zipcode: 33604
- Subdivision: Unplatted
- Elementary School: Seminole HB
- Middle School: Sligh HB
- High School: Gaither HB
- Provided by: FRIENDS REALTY LLC
- Contact: Antonio Cotto Rivera
- 813-464-1640

- DMCA Notice
-
DescriptionWELCOME TO YOUR NEW HOME IN TAMPA SEMINOLE HEIGHTS HOME ?! This stunning 3 bedroom, 2 bathroom and NEW SCREEN PORCH and complete new vinil fence arrown the property for you privacy , this home has been completely remodeled from top to bottom with new water heat system 2025 and NEW 2025 WINDOWS and AC 2023 for ensuring durability and peace of mind for years to come, is move in ready. Featuring nearly total area 1342 square feet of fresh, stylish living space, every detail has been thoughtfully updated for comfort and functionality. The brand new kitchen boasts all new appliances and cabinets, perfect for easy cooking and entertaining and a beautiful yard offering both privacy and convenience. No HOA or deed restrictions here. Step inside to a spacious living area, with two bedrooms and an updated main bath just off the living space. The central kitchen and dining area create the perfect spot for entertaining and gathering with family. Located on a corner lot, this property is close to vintage shops, eclectic eateries, and local breweries. This home is in a great commuter location with easy access to downtown Tampa and other area amenities. Whether you're heading to work, exploring the vibrant city life, or visiting nearby parks and recreational spots, you'll find it all within a short drive. The functional kitchen offers the potential for a complete remodel to fulfill your culinary dreams. This charming home also boasts two nicely sized bedrooms and the vintage bathroom adds a touch of days gone by. It sits on a generous lot that offers ample space for outdoor activities, with possibilities for gardening and landscaping. The expansive backyard has room for a garden, a play area, or maybe even a pool. The home features an attached one car garage, complete with an attached 8x11 compact work/storage space and a large, 10x29 new screened patio. Additionally, an attached covered parking space can double as a front gathering spot, ideal for enjoying morning coffee or evening relaxation. Don't miss out on this unique opportunity to breathe new life into a home with great bones and amazing potential. Schedule a viewing today and start imagining the possibilities!
Payment Calculator
- Principal & Interest -
- Property Tax $
- Home Insurance $
- HOA Fees $
- Monthly -
Features
Building and Construction
- Covered Spaces: 0.00
- Exterior Features: Other
- Flooring: Vinyl
- Living Area: 1342.00
- Roof: Shingle
School Information
- High School: Gaither-HB
- Middle School: Sligh-HB
- School Elementary: Seminole-HB
Garage and Parking
- Garage Spaces: 0.00
- Open Parking Spaces: 0.00
Eco-Communities
- Water Source: Public
Utilities
- Carport Spaces: 1.00
- Cooling: Central Air, Ductless
- Heating: Central
- Sewer: Public Sewer
- Utilities: Electricity Available, Public, Sewer Available
Finance and Tax Information
- Home Owners Association Fee: 0.00
- Insurance Expense: 0.00
- Net Operating Income: 0.00
- Other Expense: 0.00
- Tax Year: 2024
Other Features
- Appliances: Dishwasher, Disposal, Electric Water Heater, Microwave, Range, Refrigerator
- Country: US
- Interior Features: Ceiling Fans(s), L Dining, Thermostat, Walk-In Closet(s)
- Legal Description: THAT PT OF NW 1/4 DESC AS BEG AT INTER OF N R/W LINE OF LAMBRIGHT ST & E R/W LINE OF 11TH ST & RUN N ALONG E R/W OF 11TH ST 96.5 FT E 71.54 FT S 96.5 FT TO N R/W OF LAMBRIGHT ST & W ALONG R/W 71.55 FT TO BEG
- Levels: One
- Area Major: 33604 - Tampa / Sulphur Springs
- Occupant Type: Vacant
- Parcel Number: A-31-28-19-ZZZ-000005-87350.0
- Views: 22
- Zoning Code: SH-RS
Similar Properties
Nearby Subdivisions
3e9 El Portal
3g5 Grove Park Estates
46w Kathryn Park
4ei Cartertown
4f1 Hiawatha Highlands
9th Street Estates
Alloy At Seminole Heights
Almima
Altos Verdes
Avon Spgs
Ayalas Grove Sub
Bungalow Park
Carter George B Sub
Casa Loma Sub
Casa Loma Subdivision
Center Hill
Collins M W Sub Revise
Crawford Place
Curlin Place
East Suwanee Heights
El Portal
Evelyn City
Fern Cliff
Florida Ave Heights
Gilletts Sub
Golden Park
Goldstein Funk Garden Lnd
Goldsteins Add To North T
Goldsteins Hillsborough Height
Hamilton Heath Rev Map
Hamilton Sub
Hamner's W E Albimar
Hamners Marjory B First Add
Hamners W E Albimar
Hampton Terrace
Hendry Knights Add To
Hendry & Knights Add To
Hiawatha Highlands Rev Map
Hiawatha Hlnds Land 1
Hillsboro Heights Map South
Idlewild On The Hillsborough
Irvinton Heights
Ivorys Add To Purity Spr
Kathryn Park
Knollwood Estates
Knollwood Rev Map Of Blk
Krauses Sub
Lakewood Manor
Leonard Terrace
Lorraine Estates
Lowry Oaks
Manor Heights
Manor Heights North
Manor Hills Sub
Mcmasters Add
Mendels Resub Of Bloc
North Park
North Park 181
North Park Annex
North Way Sub
Oak Knoll Sub
Oak Terrace Rev Of
Oaks At Riverview
Orange Terrace
Osceola
Palm Sub Rev Map
Parkview Estates Rev
Pinehurst Park
Poinsettia Park
Powhatan Heights Blk 1
Purity Spgs Heights 1
Purity Spgs Heights 4
Rio Altos
Riverbend Sub
Riverside First Add To We
Riverside Second Add To W
Riviera Sub
Rose Sub
Seabron Sub
Seminole Heights North
Springoak Sub
Stetsons River Estates
Sulphur Hill
Sulphur Spgs
Sulphur Spgs Add
Suwanee Heights
Temple Crest
Temple Crest Unit 3
Unplatted
Watrous Gardens Rev Map Of
West Suwanee Heights
Wilma Little Rev
Wittes Sub

- One Click Broker
- 800.557.8193
- Toll Free: 800.557.8193
- billing@brokeridxsites.com



