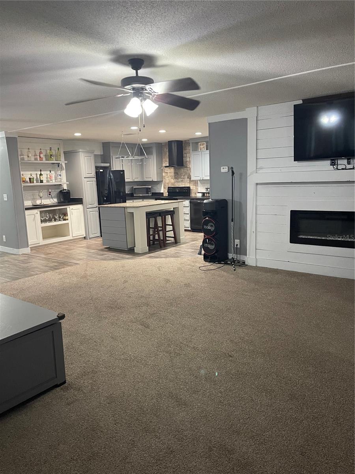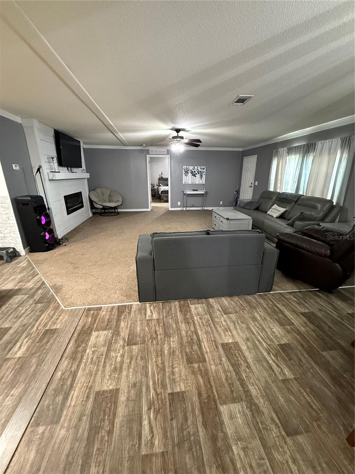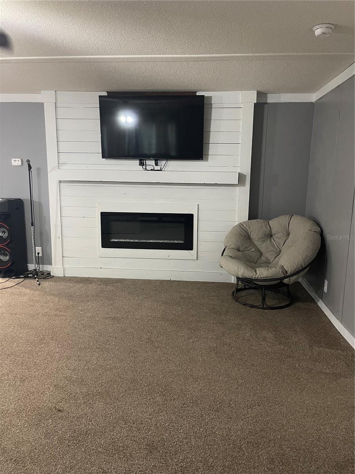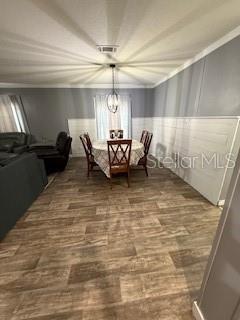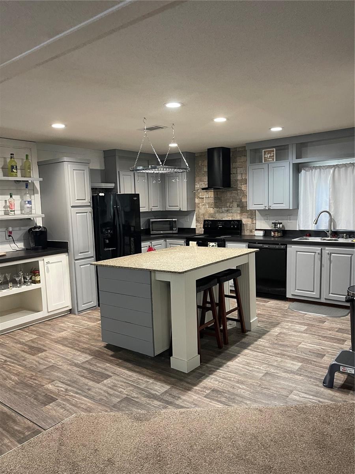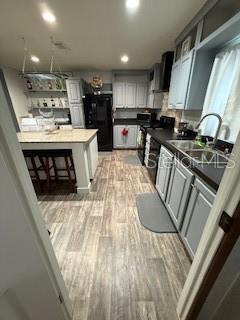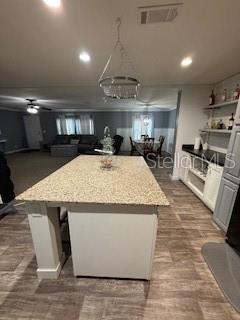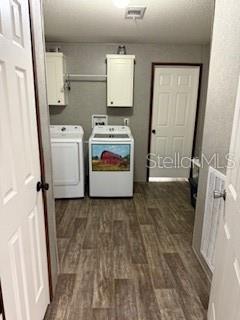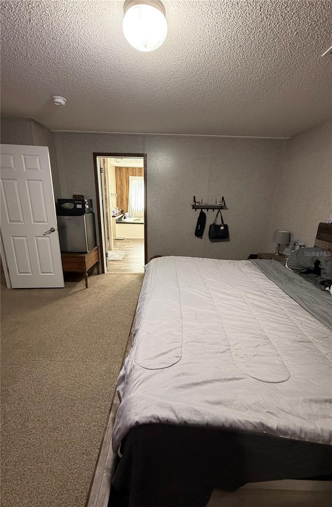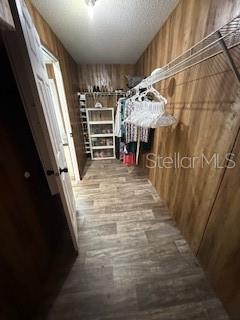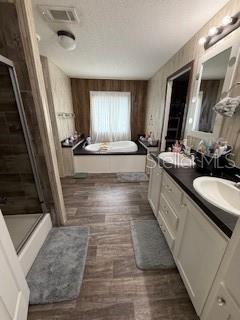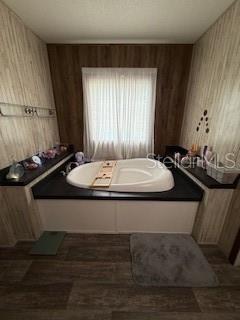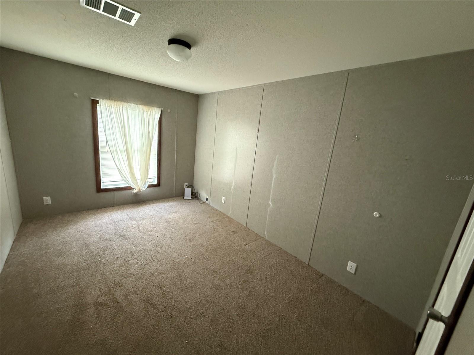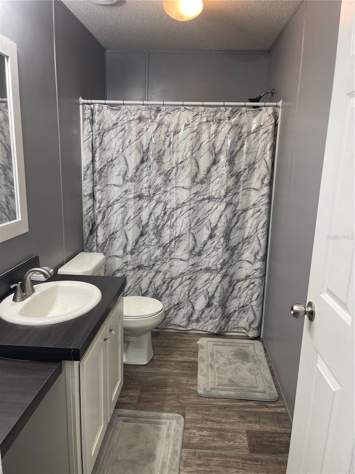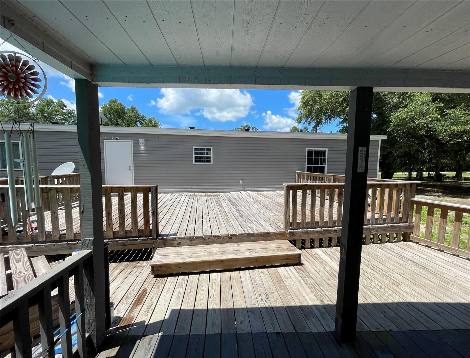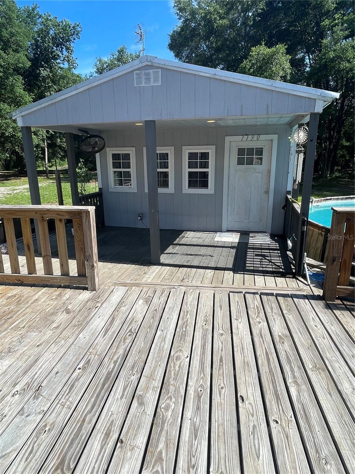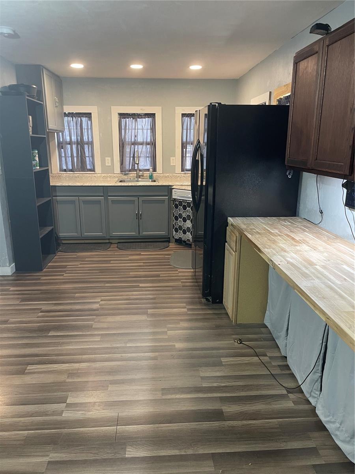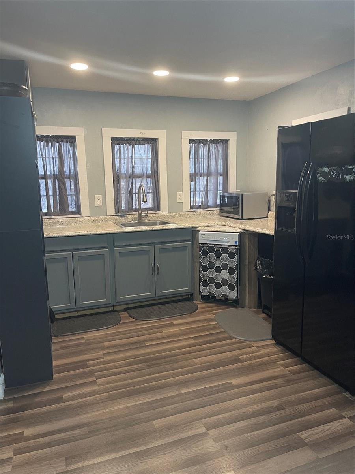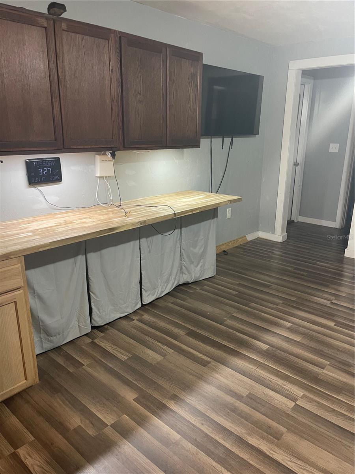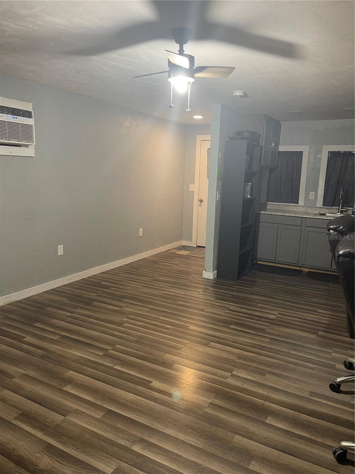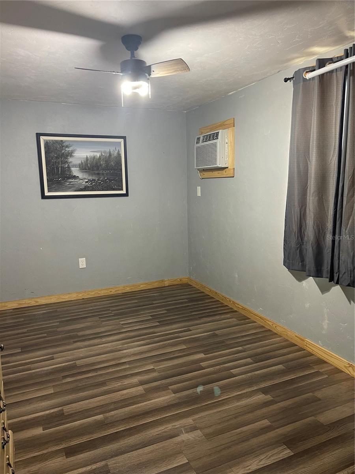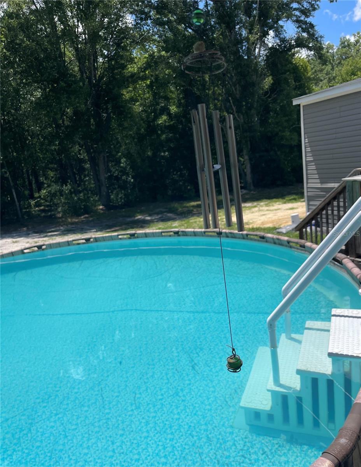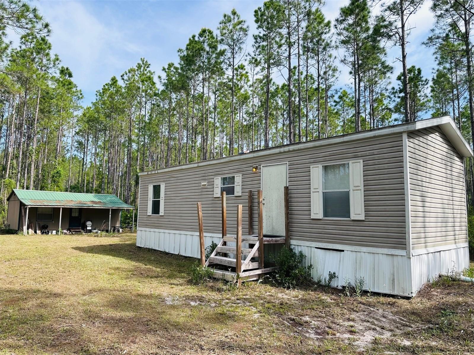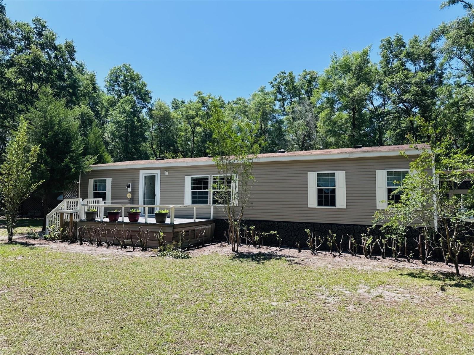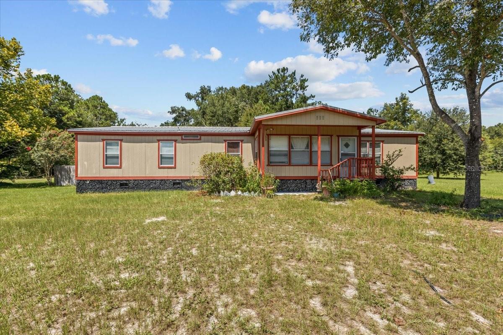7190 Nw 28th Lane, CHIEFLAND, FL 32626
Property Photos

Would you like to sell your home before you purchase this one?
Priced at Only: $270,000
For more Information Call:
Address: 7190 Nw 28th Lane, CHIEFLAND, FL 32626
Property Location and Similar Properties
- MLS#: TB8394042 ( Residential )
- Street Address: 7190 Nw 28th Lane
- Viewed: 47
- Price: $270,000
- Price sqft: $150
- Waterfront: No
- Year Built: 2022
- Bldg sqft: 1800
- Bedrooms: 3
- Total Baths: 2
- Full Baths: 2
- Days On Market: 83
- Additional Information
- Geolocation: 29.3705 / -82.8915
- County: LEVY
- City: CHIEFLAND
- Zipcode: 32626
- Subdivision: Chiefland Woods
- Elementary School: Chiefland
- Middle School: Chiefland
- High School: Chiefland
- Provided by: WYNONA SHAFFER
- Contact: Wynona Shaffer
- 813-735-4616

- DMCA Notice
-
DescriptionThis spacious home is perfect for the nature lover and offers additional living space for guests. It is only minutes from Manatee Springs, Fanning Springs, Suwannee River and the quaint Gulf front town of Cedar Key. It sits on a dead end paved road. If you are a nature lover youre in luck, you can sit on your porch and watch the deer, rabbits and birds enjoying this beautiful property. The main 3/2 home sits on 1.03 acres. It comes with all appliances including a full sized washer and dryer. There is a huge deck in the rear that connects to a 640 sq ft shed converted to a 1 bed 1 bath cabin. It has 100amp electric, running water, full sized refrigerator, apartment sized dishwasher, stackable washer and dyer, two window ac units (one has heat as well), and a tankless Reem water heater. There is also an above ground pool with upgraded steps, pump and skimmer.
Payment Calculator
- Principal & Interest -
- Property Tax $
- Home Insurance $
- HOA Fees $
- Monthly -
Features
Building and Construction
- Covered Spaces: 0.00
- Exterior Features: Private Mailbox
- Flooring: Carpet, Vinyl
- Living Area: 1800.00
- Other Structures: Guest House, Workshop
- Roof: Shingle
School Information
- High School: Chiefland Middle High School-LV
- Middle School: Chiefland Middle High School-LV
- School Elementary: Chiefland Elementary School-LV
Garage and Parking
- Garage Spaces: 0.00
- Open Parking Spaces: 0.00
Eco-Communities
- Pool Features: Above Ground, Deck
- Water Source: Well
Utilities
- Carport Spaces: 0.00
- Cooling: Central Air
- Heating: Central
- Sewer: Septic Tank
- Utilities: Electricity Connected, Water Connected
Finance and Tax Information
- Home Owners Association Fee: 0.00
- Insurance Expense: 0.00
- Net Operating Income: 0.00
- Other Expense: 0.00
- Tax Year: 2024
Other Features
- Appliances: Dishwasher, Dryer, Range Hood, Refrigerator, Washer, Water Filtration System
- Country: US
- Interior Features: Living Room/Dining Room Combo, Primary Bedroom Main Floor, Thermostat, Walk-In Closet(s)
- Legal Description: 10-13-14 Chiefland Woods Unit 2 Phase 1
- Levels: One
- Area Major: 32626 - Chiefland
- Occupant Type: Owner
- Parcel Number: 1998200000
- Views: 47
- Zoning Code: RESI
Similar Properties
Nearby Subdivisions

- One Click Broker
- 800.557.8193
- Toll Free: 800.557.8193
- billing@brokeridxsites.com



