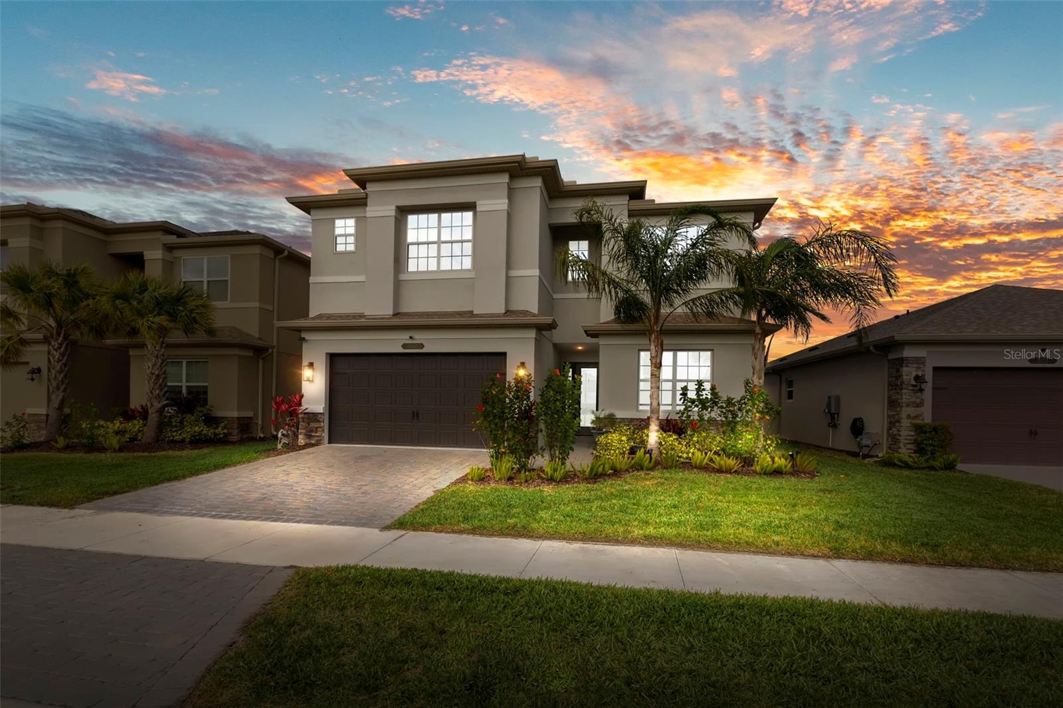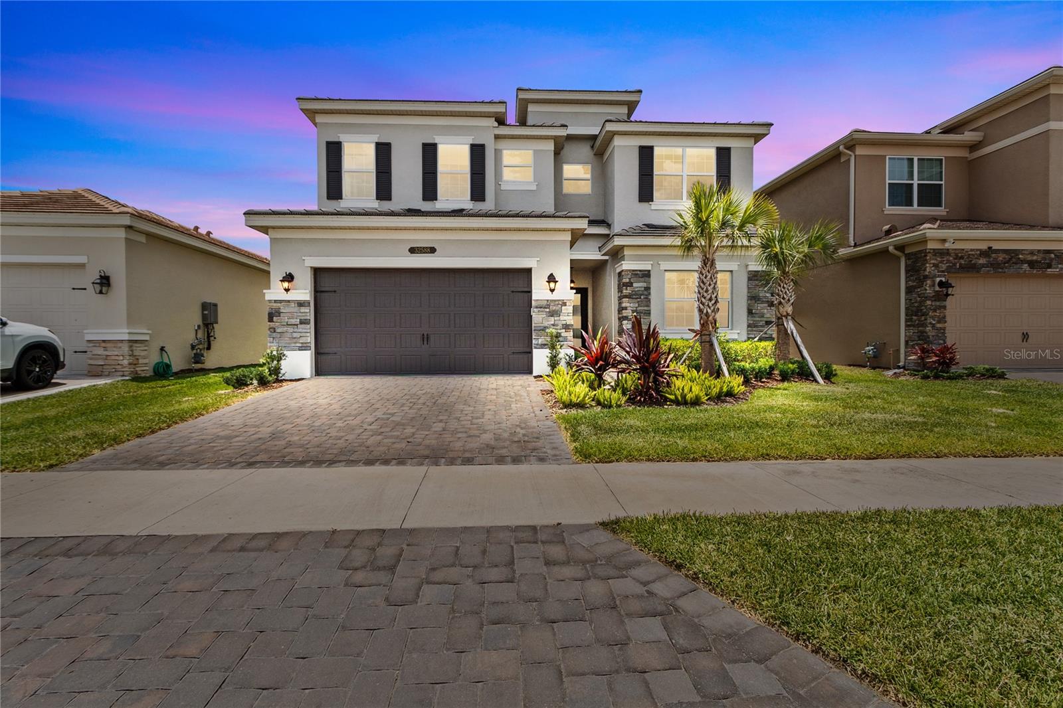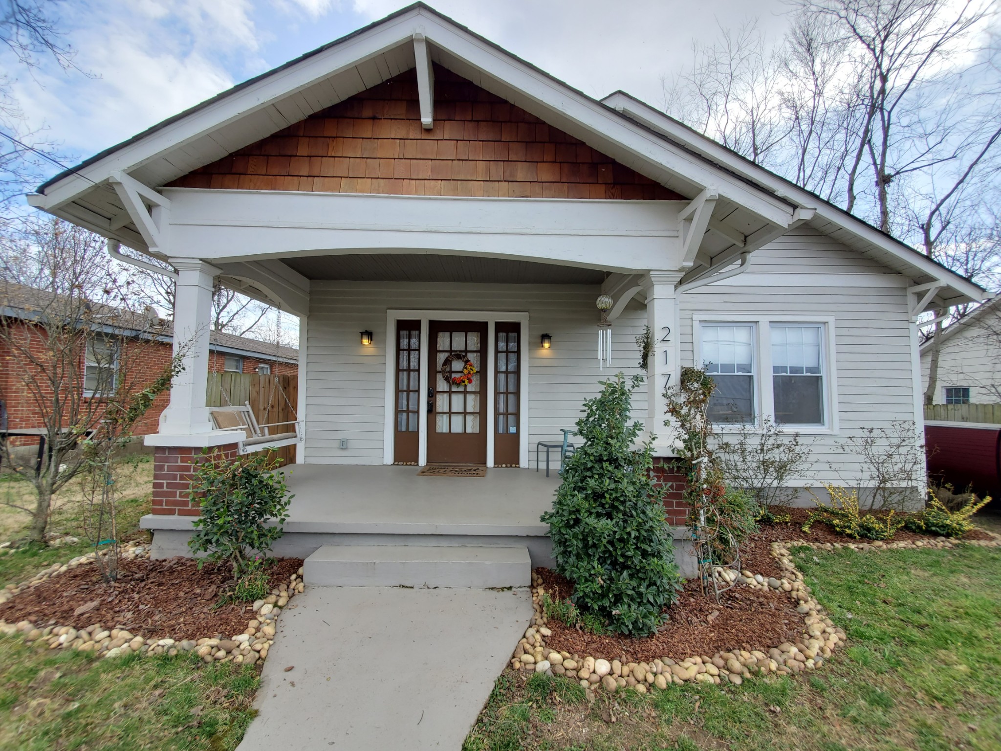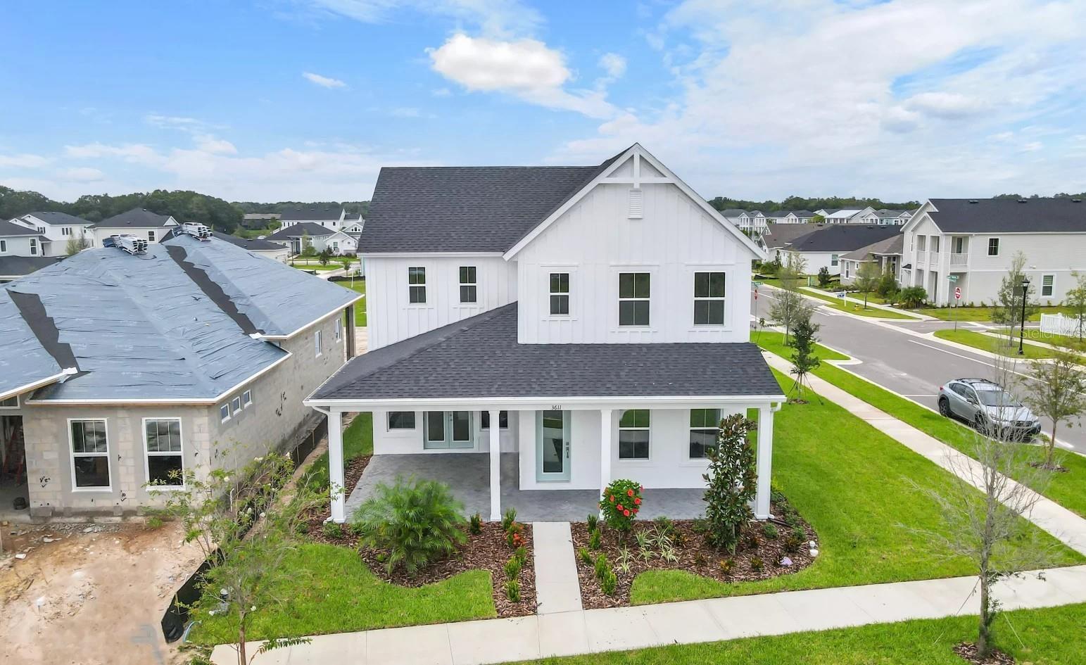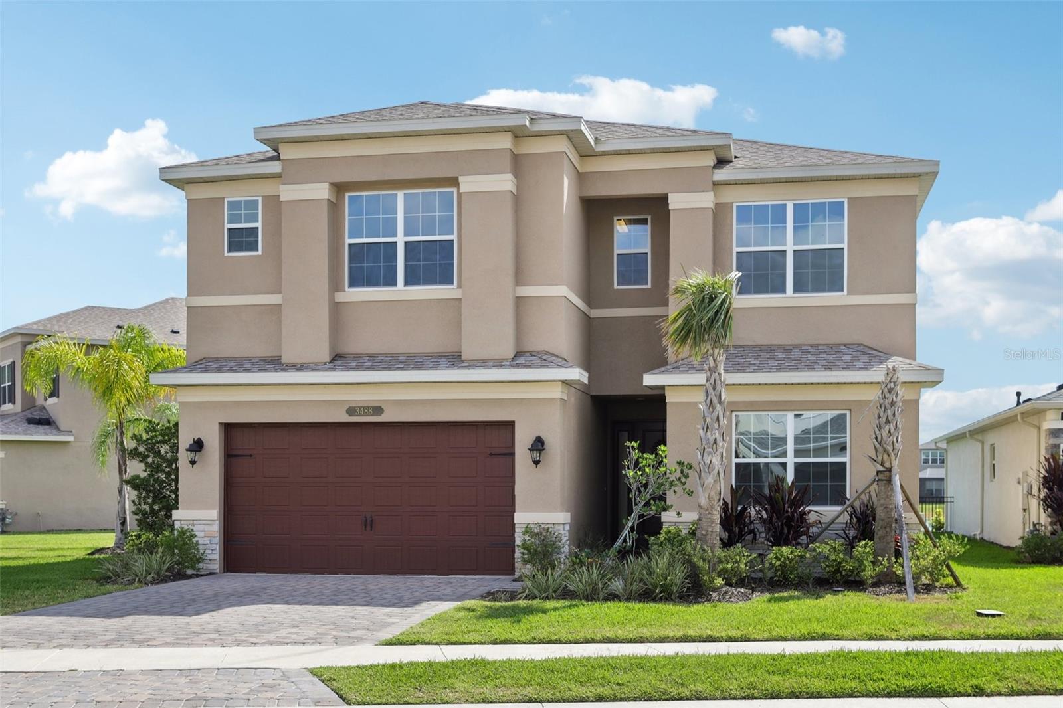3541 Great Banyan Way, WESLEY CHAPEL, FL 33543
Property Photos

Would you like to sell your home before you purchase this one?
Priced at Only: $686,000
For more Information Call:
Address: 3541 Great Banyan Way, WESLEY CHAPEL, FL 33543
Property Location and Similar Properties
- MLS#: TB8393506 ( Residential )
- Street Address: 3541 Great Banyan Way
- Viewed: 39
- Price: $686,000
- Price sqft: $191
- Waterfront: No
- Year Built: 2023
- Bldg sqft: 3600
- Bedrooms: 5
- Total Baths: 4
- Full Baths: 4
- Garage / Parking Spaces: 2
- Days On Market: 47
- Additional Information
- Geolocation: 28.2055 / -82.2783
- County: PASCO
- City: WESLEY CHAPEL
- Zipcode: 33543
- Subdivision: Winding Rdg Ph 5 6
- Elementary School: Double Branch Elementary
- Middle School: Thomas E Weightman Middle PO
- High School: Wesley Chapel High PO
- Provided by: SMITH & ASSOCIATES REAL ESTATE
- Contact: Hilda Conrad
- 813-839-3800

- DMCA Notice
-
DescriptionWhy wait for new? Your 2023 built masterpiece is move in ready with over $120k in premium upgrades. No builder grade finishes, no construction delays, no extra costs. Just unpack and enjoy. Your 5 bd/4 bth home sits on an oversized, deep conservation lot & is one of the largest in the cul de sac. This gorgeous gl homes alexia floorplan offers 2,961 sq ft of beautifully designed living space within the gates of exclusive winding ridge, where it's not just a community, it's a lifestyle. No cdd. Hoa includes lawn service and 5 acres of resort style amenities. On the first floor, you'll find a full bedroom & full bath with shower ideal for guests, or multi generational living. Step inside to a custom widened entryway foyer leading to an expansive and inviting great room where the gourmet kitchen, family room, and dining area flow seamlessly together, ideal layout for both entertaining & everyday living. The luxurious bellawood artisan champagne beach white oak distressed hardwood flooring, a $30k post purchase upgrade, enhances the homes warmth and sophistication throughout. The showstopping kitchen features an oversized island that easily seats six, gleaming quartz countertops, trendy subway tile backsplash, roll out double garbage cabinet, water filtration system,lg stainless steel appliances,a 5 burner gas range and upgraded vent hood. The 42 inch white wood cabinetry, upgraded hardware & pantry cabinets, and island paneling complete this stylish and functional space. Natural light pours in through large windows and two sets of double sliding doors, leading to the covered, brick paved patio and an expansive private backyard perfect for adding a pool, firepit,or privacy fencing to create your dream outdoor retreat. Your back yard oasis has been upgraded with gas stub installation for your bbq & rendering for your new pool has already been done for you! The elegant staircase guides you upstairs to a large loft area with additional storage and a bedroom with its own full bathroom. Across the hall you will find two additional bedrooms, another full bathroom and a laundry room already plumbed for a utility sink. The spacious owner's suite occupies its own wing, offering two walk in closets and a spa inspired en suite bathroom with dual vanities, a garden tub, separate shower, built in cabinet linen closets, and a private water closet. The homes many upgrades include upgraded hvac system & insulation, gas tankless water heater, gas stub out for generator, water conditioning, upgraded electrical service to 300 amp service,whole house surge protection, led recessed lighting, and chrome door hardware in all kitchen & baths. Exterior upgrades include gutters & brick paved driveway, entry way and rear patio. The prestigious winding ridge community includes access to a 5 acre lifestyle complex featuring a 9,684 sq ft clubhouse with an event room & catering kitchen, state of the art fitness center, indoor sport court, resort style pool with cabana seating, splash park, wading pool, covered playground, and courts for tennis, pickleball, and basketball. Central to top medical facilities including adventhealth, baycare, upcoming hca orlando hospital & moffitt cancer center, shopping & dining at the shops at wiregrass, tampa premium outlets, & krate at the grove, with quick access to i 75, i 275, and the veterans expressway. Downtown tampa, busch gardens, tampa international airport, & gulf coast beaches like clearwater & st. Pete are all within easy reach.
Payment Calculator
- Principal & Interest -
- Property Tax $
- Home Insurance $
- HOA Fees $
- Monthly -
Features
Building and Construction
- Builder Model: Alexia
- Builder Name: GL Homes
- Covered Spaces: 0.00
- Exterior Features: Rain Gutters, Sidewalk, Sliding Doors
- Flooring: Hardwood
- Living Area: 2961.00
- Roof: Shingle
Property Information
- Property Condition: Completed
Land Information
- Lot Features: Conservation Area, Landscaped, Oversized Lot, Paved
School Information
- High School: Wesley Chapel High-PO
- Middle School: Thomas E Weightman Middle-PO
- School Elementary: Double Branch Elementary
Garage and Parking
- Garage Spaces: 2.00
- Open Parking Spaces: 0.00
- Parking Features: Driveway, Garage Door Opener
Eco-Communities
- Water Source: Public
Utilities
- Carport Spaces: 0.00
- Cooling: Central Air
- Heating: Central
- Pets Allowed: Breed Restrictions
- Sewer: Public Sewer
- Utilities: Cable Available, Electricity Connected, Natural Gas Connected, Sewer Connected, Water Connected
Amenities
- Association Amenities: Basketball Court, Clubhouse, Fitness Center, Gated, Maintenance, Pickleball Court(s), Playground, Pool, Racquetball, Recreation Facilities, Tennis Court(s)
Finance and Tax Information
- Home Owners Association Fee Includes: Pool, Maintenance Structure, Maintenance Grounds, Other, Pest Control, Recreational Facilities, Trash
- Home Owners Association Fee: 1083.00
- Insurance Expense: 0.00
- Net Operating Income: 0.00
- Other Expense: 0.00
- Tax Year: 2024
Other Features
- Appliances: Dishwasher, Disposal, Microwave, Range, Range Hood, Refrigerator, Tankless Water Heater
- Association Name: GRS Coummunity Management / James Smith
- Association Phone: 561-641-8554
- Country: US
- Furnished: Unfurnished
- Interior Features: Ceiling Fans(s), High Ceilings, Open Floorplan, PrimaryBedroom Upstairs, Solid Wood Cabinets, Stone Counters, Thermostat, Vaulted Ceiling(s), Walk-In Closet(s), Window Treatments
- Legal Description: WINDING RIDGE PHASES 5 & 6 PB 88 PG 042 LOT 397
- Levels: Two
- Area Major: 33543 - Zephyrhills/Wesley Chapel
- Occupant Type: Owner
- Parcel Number: 20-26-23-0120-00000-3970
- Possession: Close Of Escrow
- Style: Florida
- View: Trees/Woods
- Views: 39
- Zoning Code: MPUD
Similar Properties
Nearby Subdivisions
Anclote River Estates
Arbors At Wiregrass Ranch
Arborswiregrass Ranch
Ashberry
Ashberry Village
Ashberry Village Ph 1
Ashberry Village Ph 2a
Ashton Oaks Ph 02
Ashton Oaks Sub
Balyeats
Country Walk
Country Walk Increment A Ph 01
Country Walk Increment C Ph 01
Country Walk Increment C Ph 02
Country Walk Increment D Ph 01
Country Walk Increment D Ph 02
Country Walk Increment F Ph 01
Esplanade At Wiregrass Ranch
Esplanade/wiregrass Ranch Ph I
Estancia
Estancia Ravello
Estancia Santeri
Estancia - Ravello
Estancia Ph 1b
Estancia Ph 1d
Estancia Ph 2a
Estancia Ph 2b1
Estancia Ph 3a 3b
Estancia Ph 3c
Estancia Ph 4
Estancia Phase 3a Savona
Fairway Village
Fairway Village 02
Fairway Village Blue Heron
Fox Ridge
Meadow Point Iv Prcl M
Meadow Pointe
Meadow Pointe Enclave
Meadow Pointe 03
Meadow Pointe 03 Ph 01
Meadow Pointe 03 Ph 01 Unit 1a
Meadow Pointe 03 Ph 01 Unit 1c
Meadow Pointe 03 Prcl Ee Hh
Meadow Pointe 03 Prcl Ee & Hh
Meadow Pointe 03 Prcl Ff Oo
Meadow Pointe 03 Prcl Pp Qq
Meadow Pointe 03 Prcl Tt
Meadow Pointe 04 Prcl J
Meadow Pointe 3 Prcl Dd Y
Meadow Pointe 4 North Ph 1 Prc
Meadow Pointe 4 Ph 2 Prcl N O
Meadow Pointe 4 Prcl Aa South
Meadow Pointe 4 Prcl E F Prov
Meadow Pointe Ii
Meadow Pointe Iii
Meadow Pointe Iii Parcel Cc
Meadow Pointe Iv Ph 2
Meadow Pointe Iv Ph 2 Prcl Np
Meadow Pointe Prcl 03
Meadow Pointe Prcl 06
Meadow Pointe Prcl 10
Meadow Pointe Prcl 10 Unit 01
Meadow Pointe Prcl 10 Uns 1
Meadow Pointe Prcl 12
Meadow Pointe Prcl 15
Meadow Pointe Prcl 17
Meadow Pointe Prcl 18
Meadow Pointe Prcl 6
Meadowpointe
New River Ranchettes
Not Applicable
Not In Hernando
Not On List
Persimmon Park
Persimmon Park Ph 1
Persimmon Park Ph 2a
Persimmon Park Phase 2b
Persimmon Pk Ph 1
Pinewalk Sub
River Landing
River Lndg Ph 1a11a2
River Lndg Ph 2a2b2c2d3a
River Lndg Phs 2a-2b-2c-2d-3a-
River Lndg Phs 2a2b2c2d3a
River Lndg Phs 4 5
Rivers Edge
Saddlebrook
Saddlebrook Condo Cl 01
Saddlebrook Fairway Village
Terrace Park 01
The Ridge At Wiregrass
The Ridge At Wiregrass M23ph 2
The Ridge At Wiregrass Ranch
Timber Lake Estates
Union Park
Union Park Ph 3a
Union Park Ph 4a
Union Park Ph 4b 4c
Union Park Ph 4b & 4c
Union Park Ph 5a 5b
Union Park Ph 5a & 5b
Union Park Ph 5c 5d
Union Park Ph 5c & 5d
Union Park Ph 6a6c
Union Park Ph 6d 6e
Union Park Ph 6d & 6e
Union Park Ph 8
Union Park Ph 8a
Union Park Ph 8b 8c
Union Park Ph 8b & 8c
Union Park Ph 8d
Union Pk Ph 2a
Valencia Ridge
Williams New River Acres Unrec
Winding Rdg Ph 1 2
Winding Rdg Ph 1 2
Winding Rdg Ph 3
Winding Rdg Ph 4
Winding Rdg Ph 5 6
Winding Rdg Ph 5 & 6
Winding Ridge
Winding Ridge Ph 1 2
Winding Ridge Ph 5 6
Wiregrass M23 Ph 1a, 1b
Wiregrass M23-ph 1a 1b
Wiregrass M23ph 1a 1b
Woodcreek
Wyndfields
Zephyrhills Colony Co

- One Click Broker
- 800.557.8193
- Toll Free: 800.557.8193
- billing@brokeridxsites.com
























































