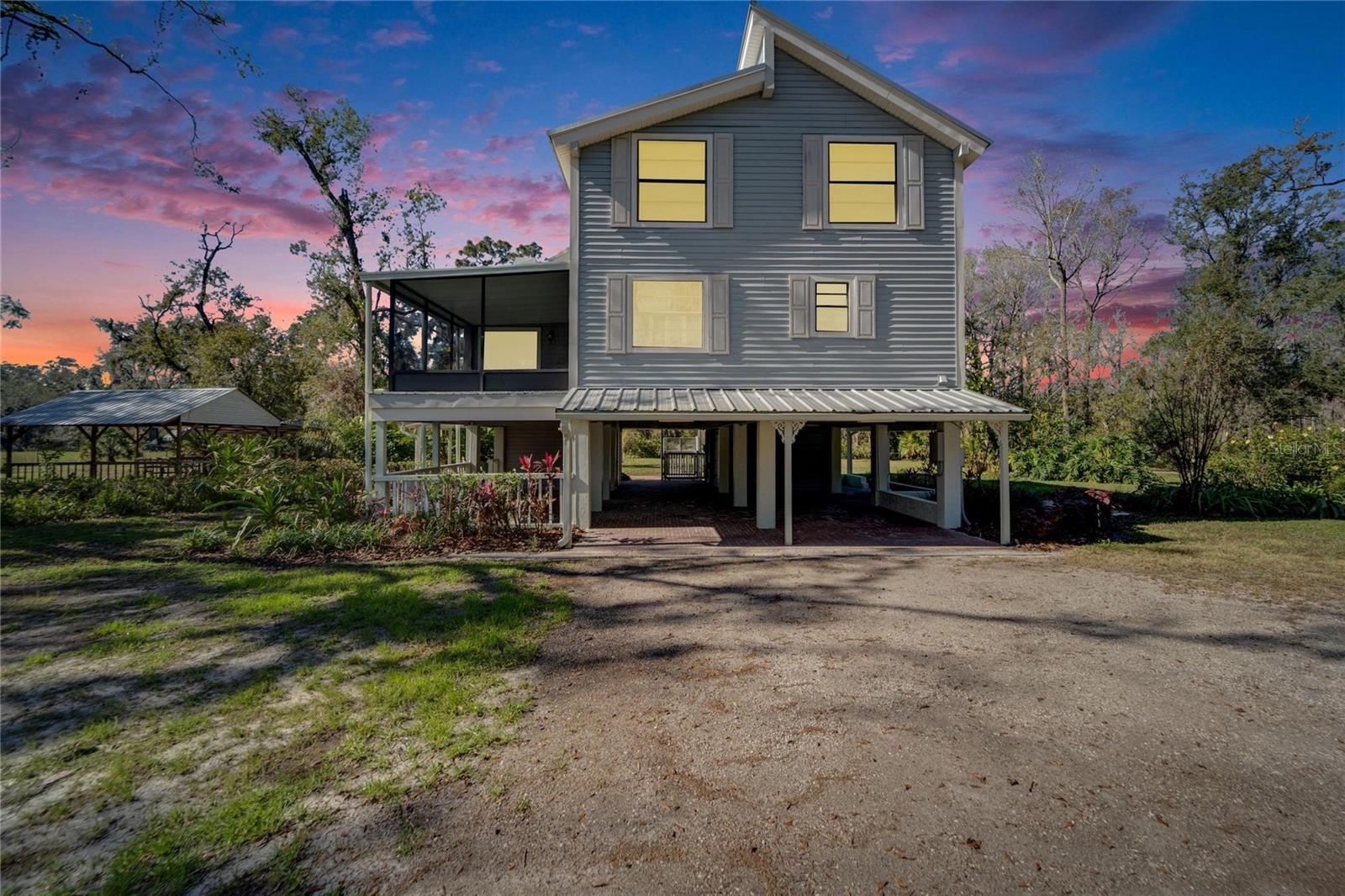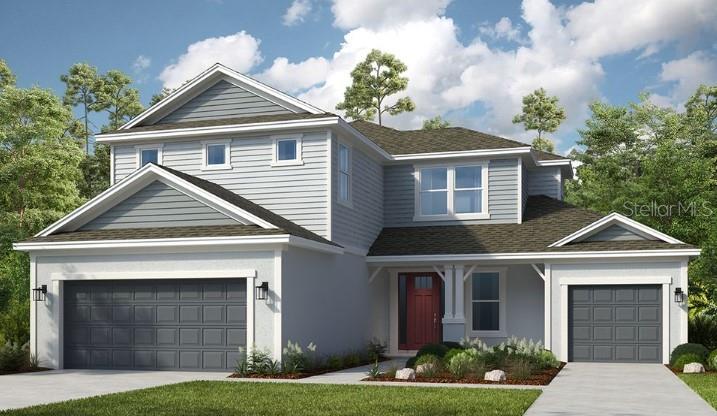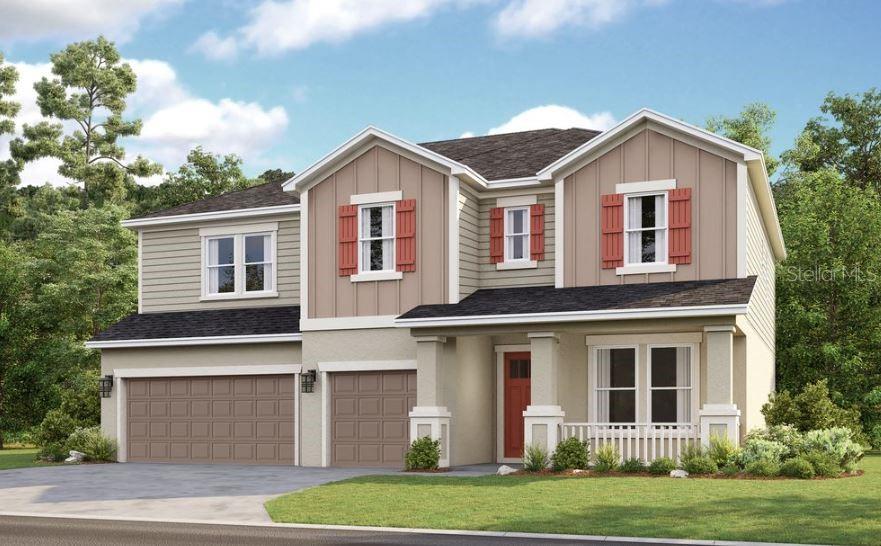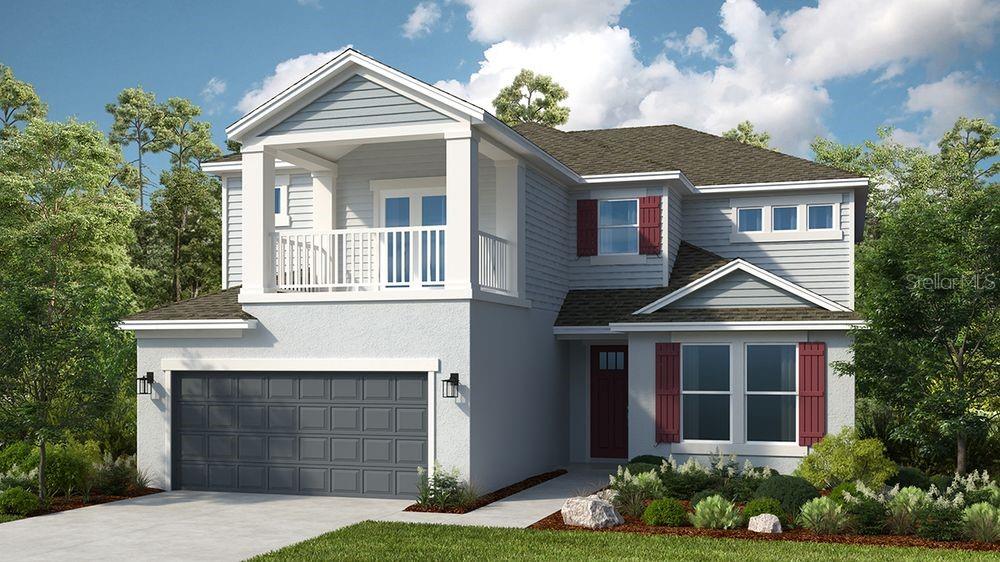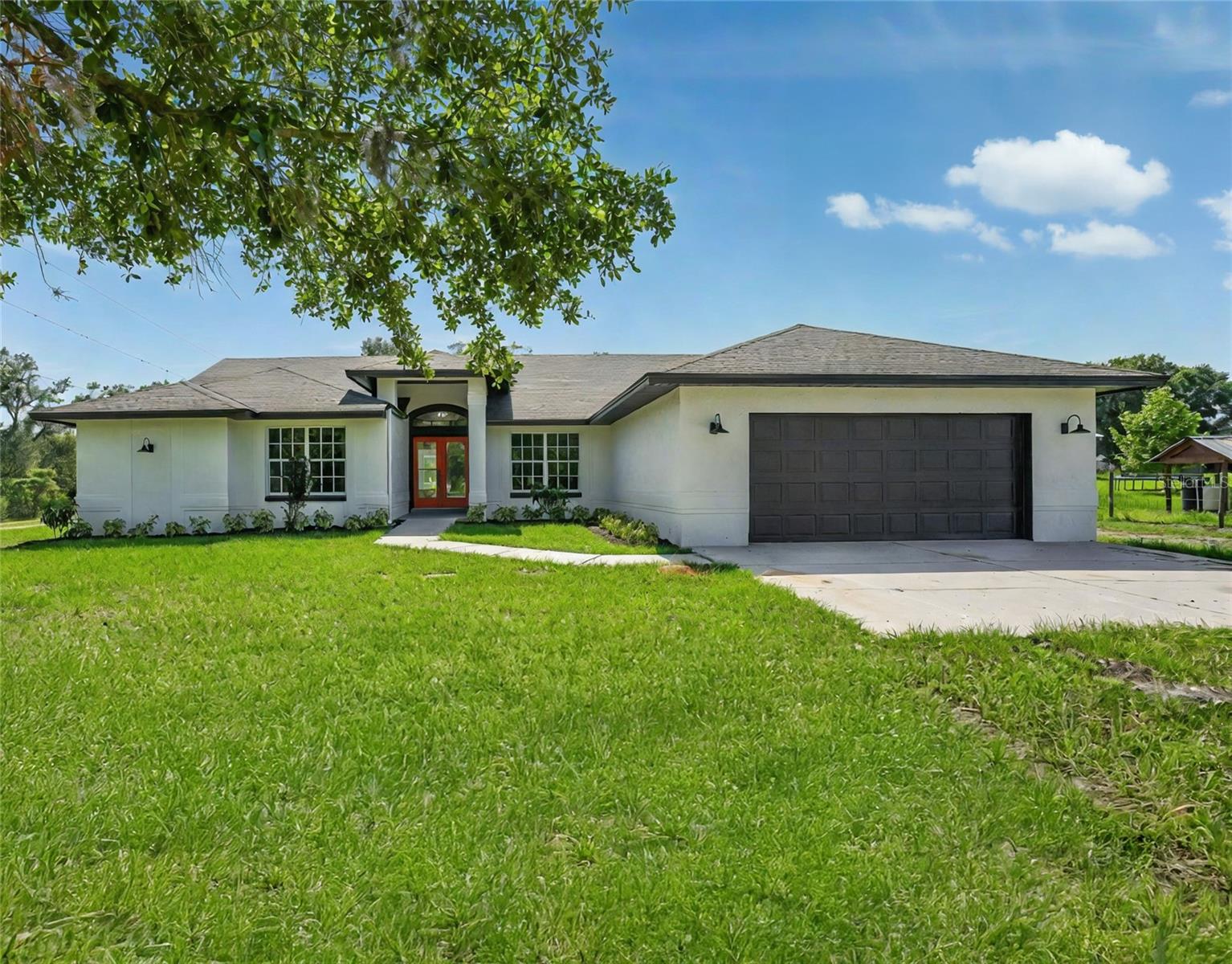3018 Pemberton Trace Court, PLANT CITY, FL 33565
Property Photos
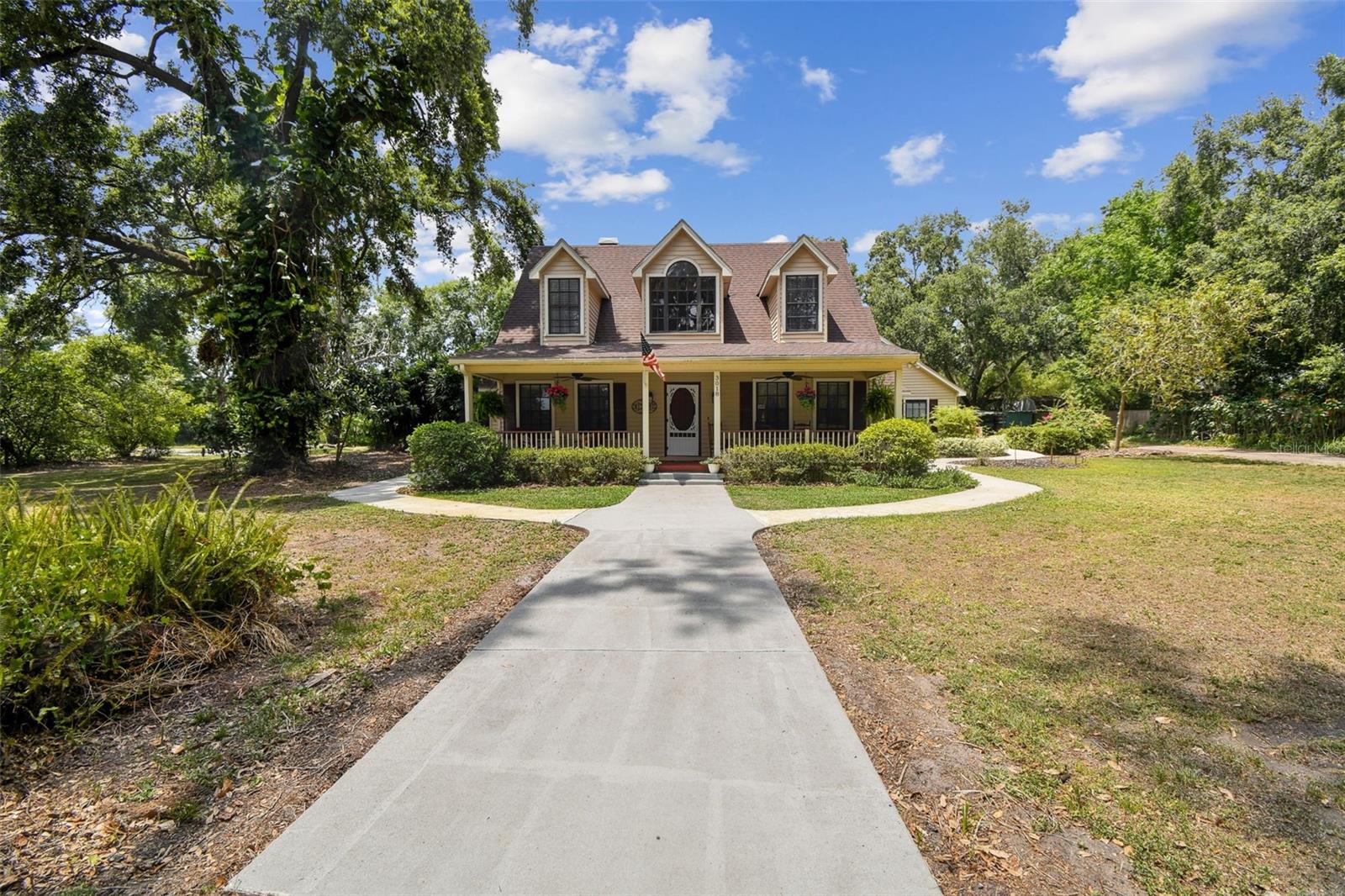
Would you like to sell your home before you purchase this one?
Priced at Only: $579,000
For more Information Call:
Address: 3018 Pemberton Trace Court, PLANT CITY, FL 33565
Property Location and Similar Properties
- MLS#: TB8393262 ( Residential )
- Street Address: 3018 Pemberton Trace Court
- Viewed: 28
- Price: $579,000
- Price sqft: $170
- Waterfront: No
- Year Built: 1996
- Bldg sqft: 3407
- Bedrooms: 4
- Total Baths: 3
- Full Baths: 3
- Garage / Parking Spaces: 2
- Days On Market: 44
- Additional Information
- Geolocation: 28.042 / -82.1569
- County: HILLSBOROUGH
- City: PLANT CITY
- Zipcode: 33565
- Subdivision: Pemberton Trace
- Elementary School: Cork HB
- Middle School: Tomlin HB
- High School: Strawberry Crest High School
- Provided by: HOMEXPRESS REALTY, INC.
- Contact: Kellie Donofrio
- 813-641-2500

- DMCA Notice
-
DescriptionStep into timeless Southern charm with this beautifully maintained custom home nestled on 1 acre in Plant City. From the inviting front porch to the warm toned wood floors and cozy fireplace, every detail speaks to craftsmanship, comfort, and character. Inside, you'll find a thoughtfully designed floorplan with the primary suite located on the first floor, offering both privacy and convenience. The heart of the home is the spacious kitchen, complete with custom solid wood cabinetry, a butcher block center island, and updated stainless steel appliances. A built in window seat breakfast nook adds a delightful touch of charmperfect for morning coffee or casual meals. The adjoining living room offers a warm gathering space with built in shelving, crown molding, and French doors that lead to your own private backyard retreat. Upstairs features a cozy loft and additional bedrooms, ideal for family, guests, or a home office. A separate side entry leads to a private living space that could easily function as a mother in law suite or guest quarters. Whether for multi generational living or rental potential, this versatile area adds incredible value and flexibility. Step Outside to Paradise and enjoy mature landscaping, raised garden beds, and ample green space for pets or play. Enjoy sunny afternoons by the pool with beautiful wraparound decking, or unwind under the brick paver pergola and gazebo with ceiling fan. Recent Upgrades & Features: * Upstairs A/C replaced (2025) * Downstairs A/C replaced (2023) * Roof replaced (2019) * Water softener (2022) & reverse osmosis system * Custom built chicken coop adds a touch of countryside charmideal for hobby farming or fresh eggs each morning * No HOA! Enjoy the peaceful country lifestyle while remaining just minutes from I 4, shopping, dining, and top rated schools. Whether you're looking for classic style, modern updates, or multigenerational living potential, this unique home offers it all. Schedule your private showing todayyour dream home awaits!
Payment Calculator
- Principal & Interest -
- Property Tax $
- Home Insurance $
- HOA Fees $
- Monthly -
Features
Building and Construction
- Covered Spaces: 0.00
- Exterior Features: French Doors, Rain Gutters, Sidewalk
- Flooring: Carpet, Ceramic Tile, Laminate, Wood
- Living Area: 2225.00
- Other Structures: Other, Shed(s)
- Roof: Shingle
Land Information
- Lot Features: Flood Insurance Required
School Information
- High School: Strawberry Crest High School
- Middle School: Tomlin-HB
- School Elementary: Cork-HB
Garage and Parking
- Garage Spaces: 2.00
- Open Parking Spaces: 0.00
- Parking Features: Boat, RV Access/Parking
Eco-Communities
- Pool Features: Above Ground, Deck
- Water Source: Well
Utilities
- Carport Spaces: 0.00
- Cooling: Central Air
- Heating: Central
- Sewer: Septic Tank
- Utilities: BB/HS Internet Available, Propane
Finance and Tax Information
- Home Owners Association Fee: 0.00
- Insurance Expense: 0.00
- Net Operating Income: 0.00
- Other Expense: 0.00
- Tax Year: 2024
Other Features
- Appliances: Built-In Oven, Dishwasher, Disposal, Dryer, Electric Water Heater, Gas Water Heater, Kitchen Reverse Osmosis System, Range, Range Hood, Refrigerator, Washer, Water Softener
- Country: US
- Interior Features: Built-in Features, Ceiling Fans(s), Eat-in Kitchen, Primary Bedroom Main Floor, Solid Wood Cabinets, Stone Counters, Walk-In Closet(s)
- Legal Description: PEMBERTON TRACE LOT 5 AND AN UNDIV 1/9TH INT TO PARCEL A
- Levels: Two
- Area Major: 33565 - Plant City
- Occupant Type: Owner
- Parcel Number: U-13-28-21-2ZA-000000-00005.0
- Views: 28
- Zoning Code: ASC-1
Similar Properties
Nearby Subdivisions
Ansley Terrace
Cato Platted Sub
Cypress Reserve Ph 2
Farm At Varrea
Gallagher Ranch
North Park Isle
North Park Isle Ph 1a
North Park Isle Ph 1b 1c 1d
North Park Isle Ph 2a
Old Fashioned Acres
Park East
Park East Ph 1b 2 3a 3b
Park East Phase 1a
Pemberton Trace
Rock Hammock
Stafford Oaks
Timber Ridge
Tims Way
Tomlinsons Acres Platted
Unplatted
Varrea
Varrea Ph 1
Varrea Phase 1
Zzz Unplatted
Zzz Unplatted

- One Click Broker
- 800.557.8193
- Toll Free: 800.557.8193
- billing@brokeridxsites.com





















































































