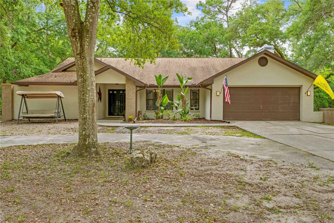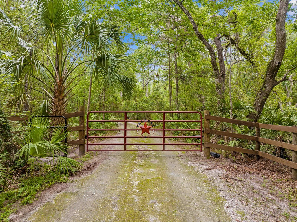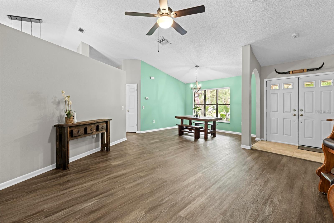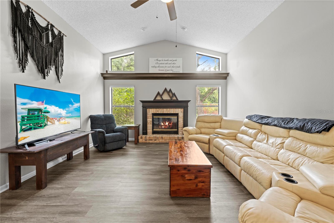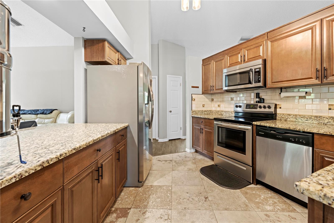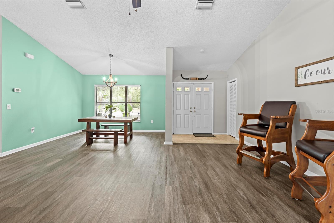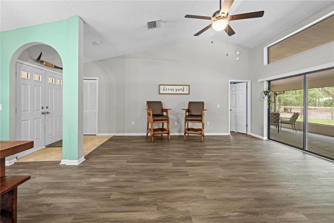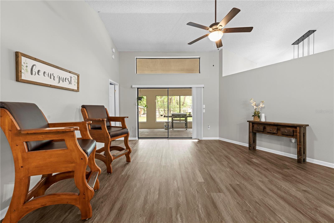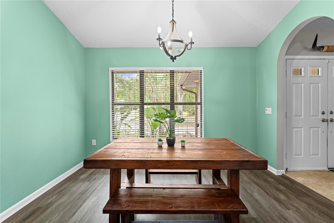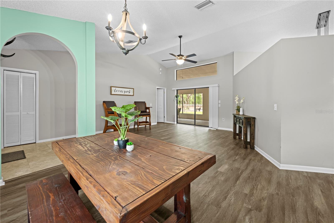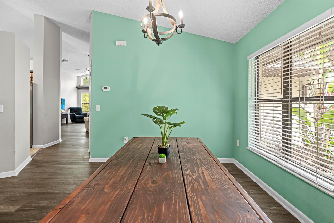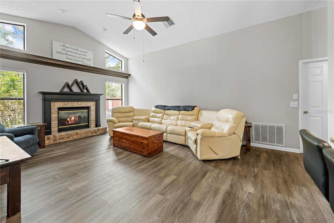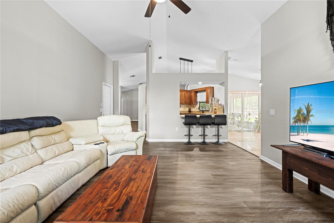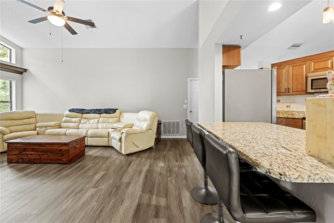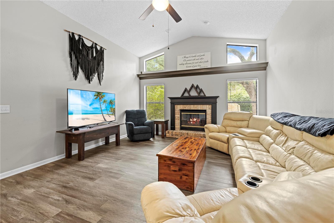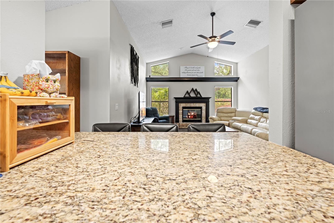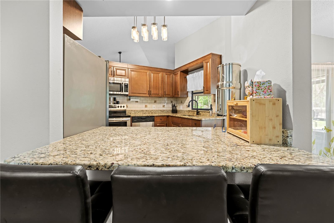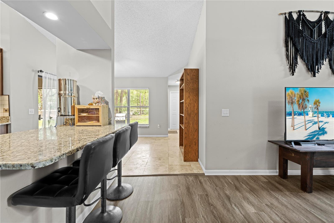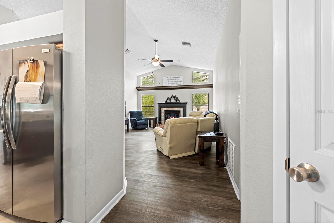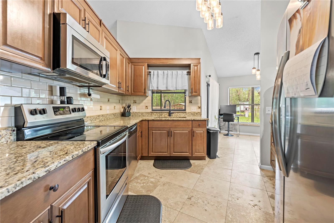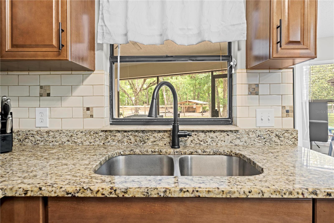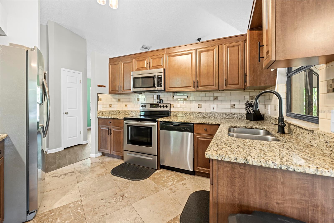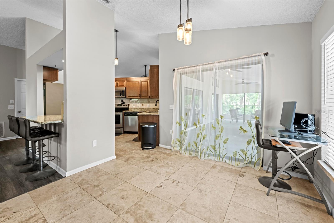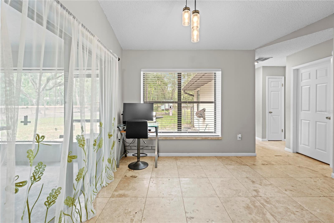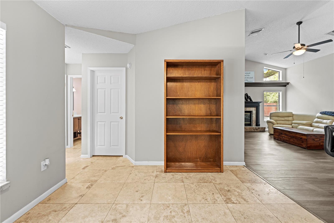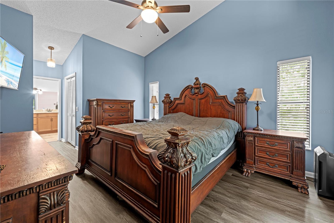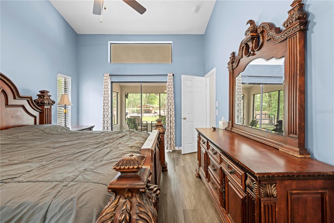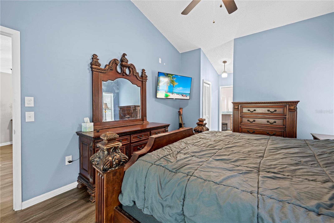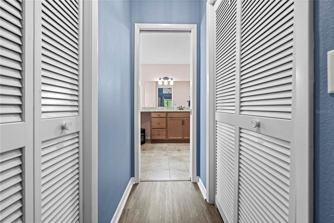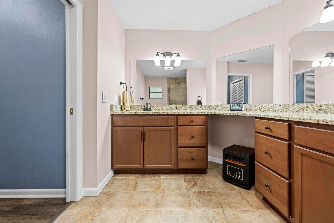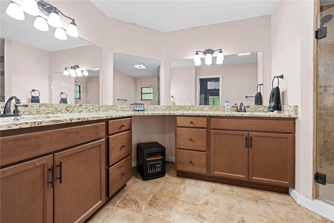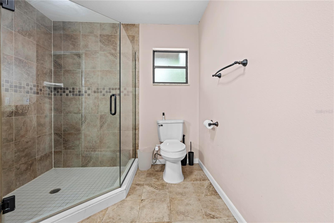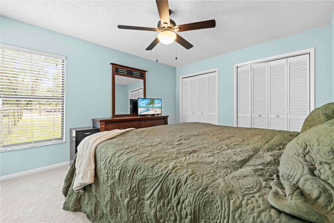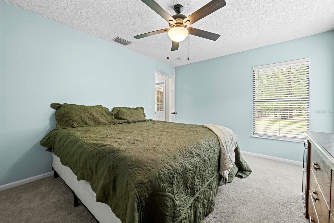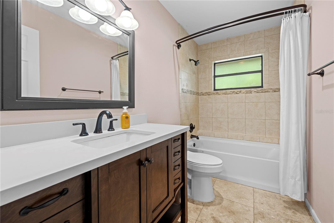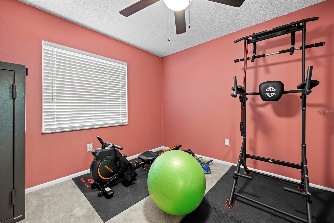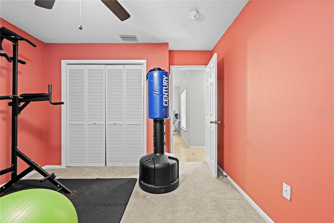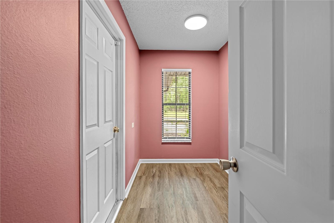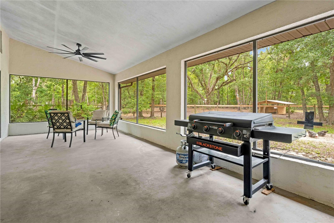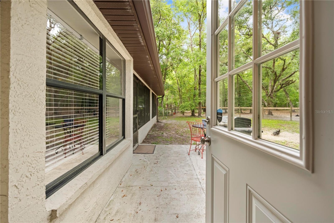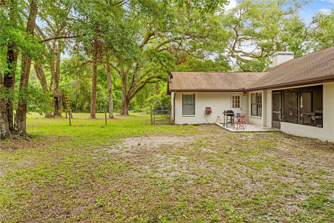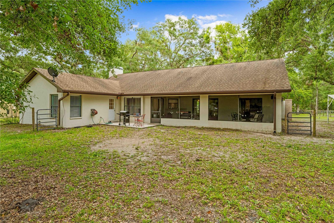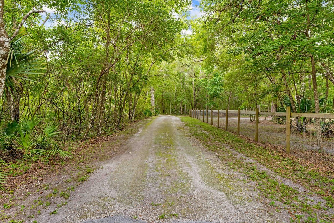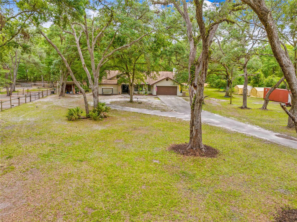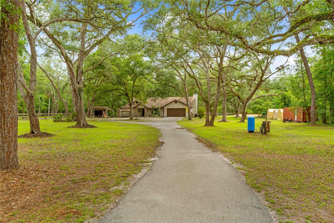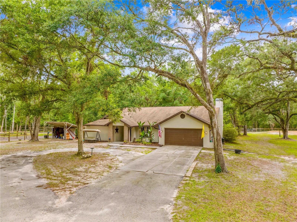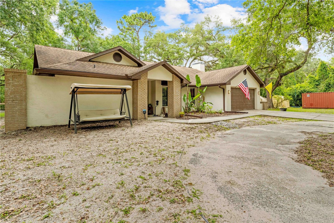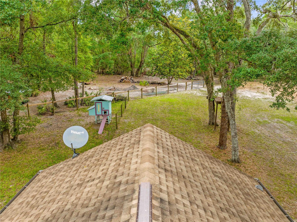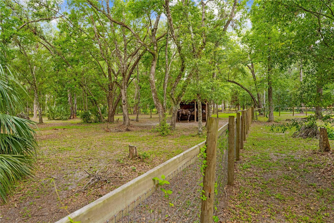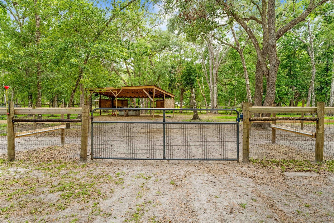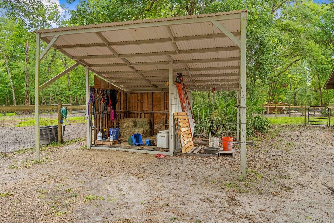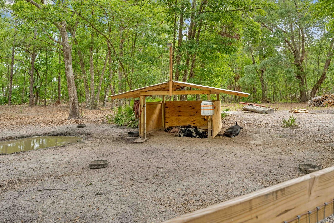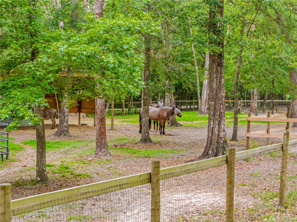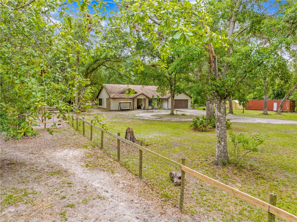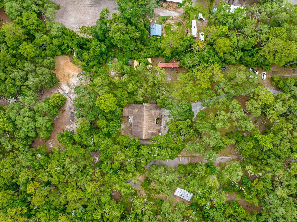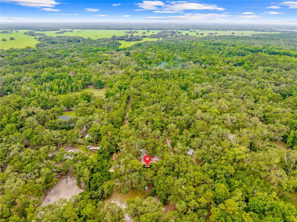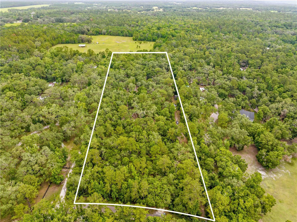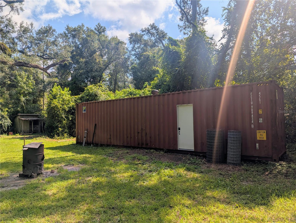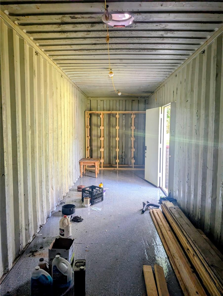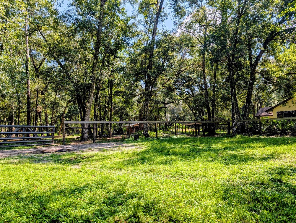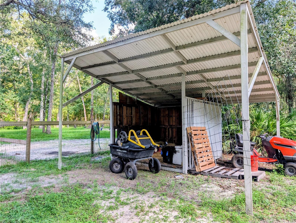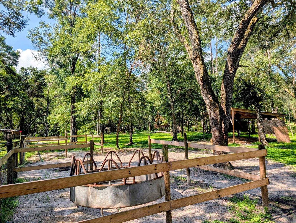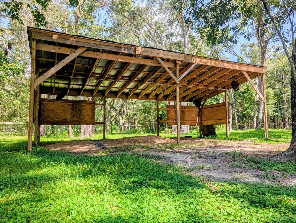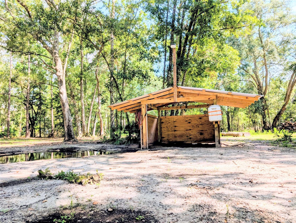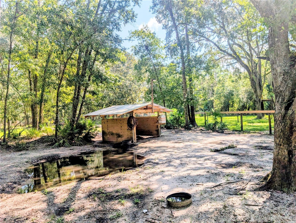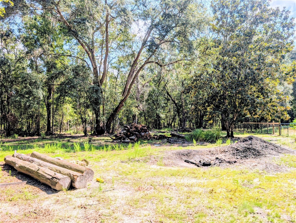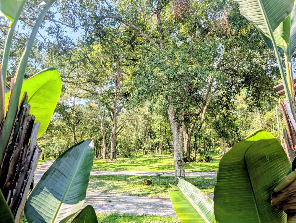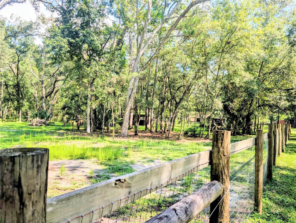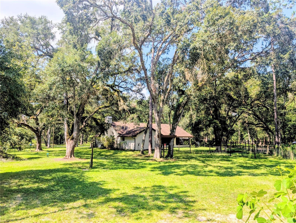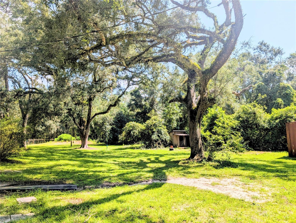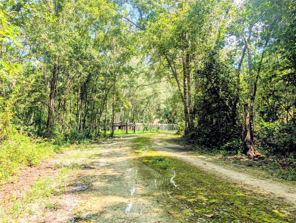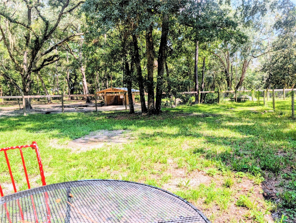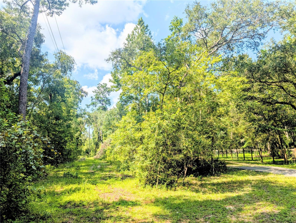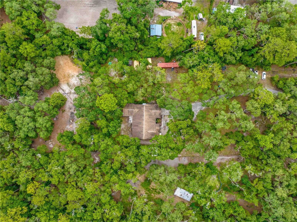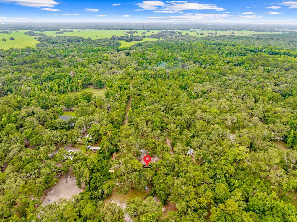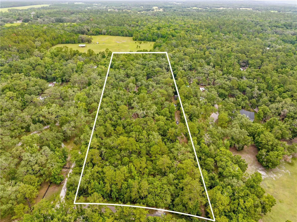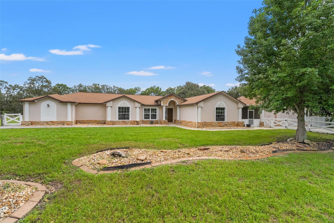19555 Phillips Road, BROOKSVILLE, FL 34604
Property Photos
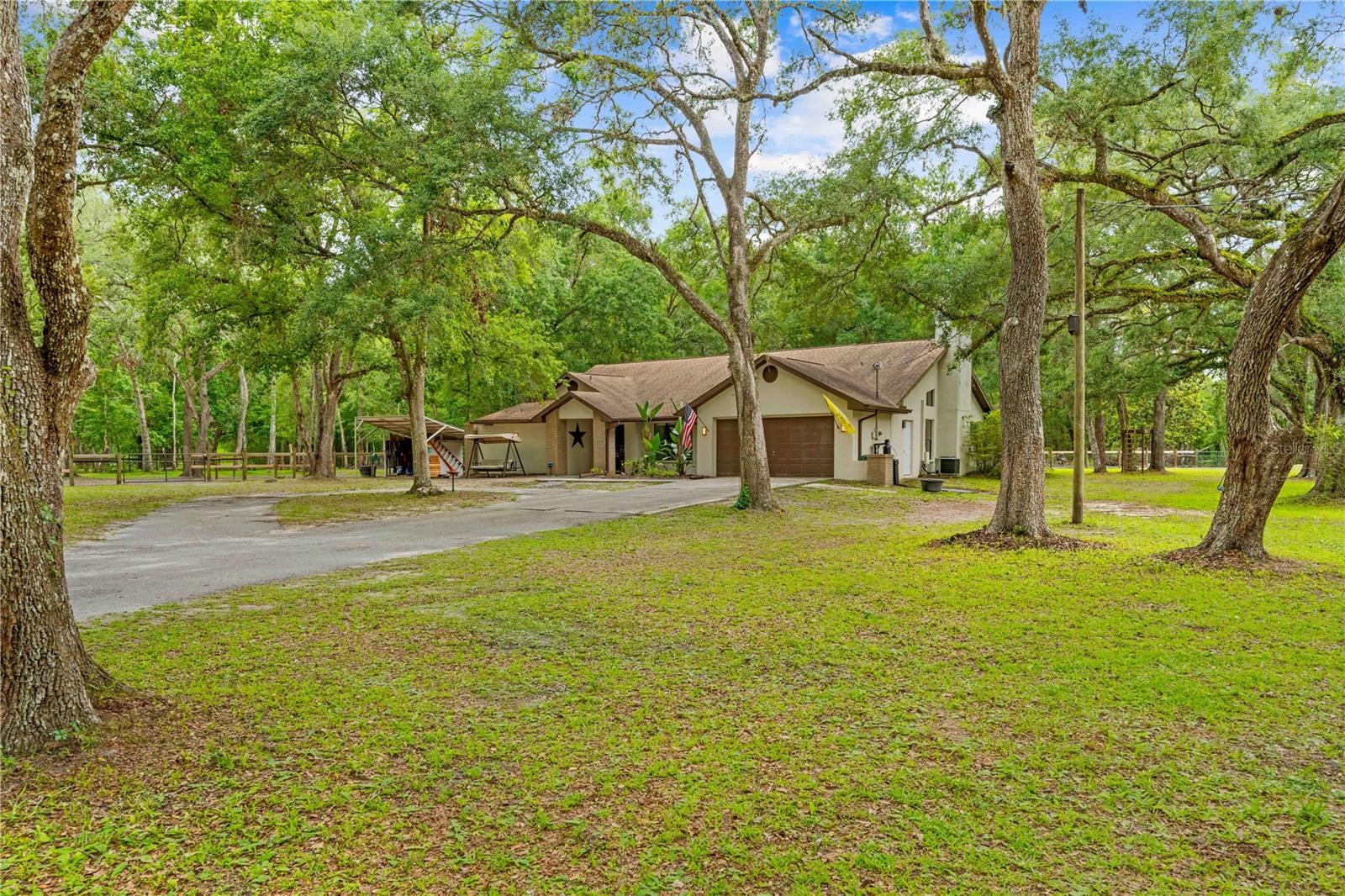
Would you like to sell your home before you purchase this one?
Priced at Only: $600,000
For more Information Call:
Address: 19555 Phillips Road, BROOKSVILLE, FL 34604
Property Location and Similar Properties
- MLS#: TB8393091 ( Residential )
- Street Address: 19555 Phillips Road
- Viewed: 99
- Price: $600,000
- Price sqft: $207
- Waterfront: No
- Year Built: 1990
- Bldg sqft: 2904
- Bedrooms: 3
- Total Baths: 2
- Full Baths: 2
- Garage / Parking Spaces: 2
- Days On Market: 98
- Additional Information
- Geolocation: 28.4396 / -82.4051
- County: HERNANDO
- City: BROOKSVILLE
- Zipcode: 34604
- Elementary School: Eastside Elementary School
- Middle School: D.S. Parrot Middle
- High School: Hernando High
- Provided by: SOUTHERN BELLE REALTY, INC
- Contact: Trista Claxton
- 352-631-5592

- DMCA Notice
-
DescriptionMove In Ready with Major Upgrades! This beautifully maintained home offers true peace of mind, with all the big ticket items already taken care of. Enjoy a brand new A/C system, new whole home water filtration, new septic drain field (2023), and new luxury vinyl plank flooring. Even the roof is just 7 years old and in great shape. Inside, you'll find a bright, welcoming space thats been thoughtfully updated for modern living. Whether you're a first time buyer, downsizing, or simply looking for a hassle free home, this one is ready to go. Tucked behind a gated entrance and shaded beneath mature trees, this fully fenced 8.3 acre property blends privacy, charm, and functionality. Located in a desirable agricultural community and zoned AG, it's ideal for homesteaders, hobby farmers, or anyone seeking a peaceful country lifestyle with all the right infrastructure. Multiple fenced paddocks, three animal shelters, a hay barn, and a ventilated 40x10 Connex container provide everything needed for livestock, equestrian pursuits, or expanding your agricultural ambitions. Two private wells and the new water filtration system ensure clean, reliable water for both home and farm use. Inside, the 3 bedroom, 2 bath home features vaulted ceilings and an open, airy layout filled with natural light. The formal living and dining areas offer elegant entertaining space, while the cozy great roomwith a wood burning fireplaceflows seamlessly into the kitchen and second dining area. The spacious owners suite includes private lanai access, a generous walk in closet, and a spa like en suite with an oversized walk in shower. Two additional bedrooms and a full guest bath provide flexibility for family, guests, or a home office. A separate mudroom and attached 2 car garage add everyday convenience. Enjoy peaceful mornings under towering oaks, the sounds of nature, and plenty of room for gardens, animals, and outdoor hobbies. Just minutes from local farm stands, flower fields, wineries, equestrian centers, cafes, live music venues, and even a hidden speakeasythis property offers rural living without sacrificing culture or community. Whether you're starting your first homestead or seeking a private escape, this upgraded, move in ready home checks every box. Schedule your private showing todaythis gem wont last long.
Payment Calculator
- Principal & Interest -
- Property Tax $
- Home Insurance $
- HOA Fees $
- Monthly -
Features
Building and Construction
- Covered Spaces: 0.00
- Exterior Features: Private Mailbox, Sliding Doors, Storage
- Flooring: Luxury Vinyl
- Living Area: 1997.00
- Other Structures: Corral(s), Storage
- Roof: Shingle
Land Information
- Lot Features: In County, Private
School Information
- High School: Hernando High
- Middle School: D.S. Parrot Middle
- School Elementary: Eastside Elementary School
Garage and Parking
- Garage Spaces: 2.00
- Open Parking Spaces: 0.00
- Parking Features: Circular Driveway, Driveway, Garage Door Opener
Eco-Communities
- Water Source: Well
Utilities
- Carport Spaces: 0.00
- Cooling: Central Air
- Heating: Electric
- Pets Allowed: Yes
- Sewer: Septic Tank
- Utilities: Public
Finance and Tax Information
- Home Owners Association Fee: 0.00
- Insurance Expense: 0.00
- Net Operating Income: 0.00
- Other Expense: 0.00
- Tax Year: 2024
Other Features
- Appliances: Dishwasher, Disposal, Electric Water Heater, Microwave, Range, Refrigerator, Water Filtration System
- Country: US
- Interior Features: Ceiling Fans(s), High Ceilings
- Legal Description: W1/2 OF E1/2 OF NE1/4 OF SE1/4 ORB 336 PG 832
- Levels: One
- Area Major: 34604 - Brooksville/Masaryktown/Spring Hill
- Occupant Type: Vacant
- Parcel Number: R33-423-19-0000-0050-0070
- Possession: Close Of Escrow
- View: Trees/Woods
- Views: 99
- Zoning Code: AG
Similar Properties
Nearby Subdivisions
Ac Ayers Rd/wiscon/pkwy E
Ac Ayers Rdwisconpkwy Eac04
Acerage
Acreage
Brookridge
Brooksville Gardens
Deerfield Estate Ph 5
Deerfield Estates
Glen Raven Phase 1
Hernando Oaks Ph 1
Hernando Oaks Ph 1a
Hernando Oaks Phase 3
Hidden Oaks Class 1 Sub
Hidden Oaks - Class 1 Sub
Masaryktown
Not In Hernando
Not On List
Oak Forest
Oakwood Acres
Potterfield Garden Ac N
Potterfield Gdn Ac Jj 1st Add
Quail Meadows Ph 1
Quail Meadows Phase 1
Sea Gate Village
Seagate Village
Silver Hills
Silver Ridge
Springwood Estate
Springwood Estates
Suncoast Lndg Ph 1
Tangerine Estates
Thornton Class 1 Sub
Trails At Rivard Ph 12 6
Trails At Rivard Phs 1,2 And 6
Trillium Village A
Trillium Village B
Trillium Village C
Trillium Village C Ph 1
Trillium Village C Ph 2a
Trillium Village D
Trillium Village E
Unplatted
Valleybrook
Wavro Heights
Zirkels Estate

- One Click Broker
- 800.557.8193
- Toll Free: 800.557.8193
- billing@brokeridxsites.com



