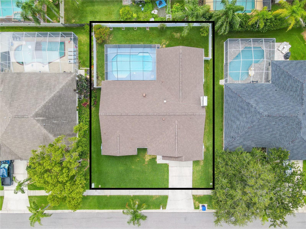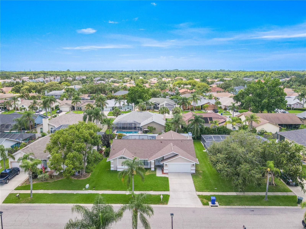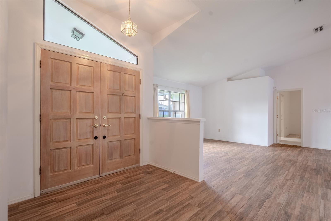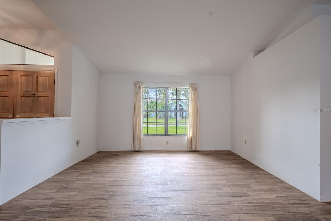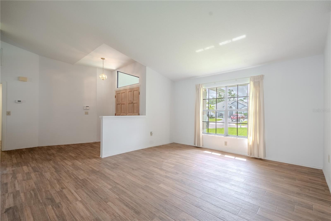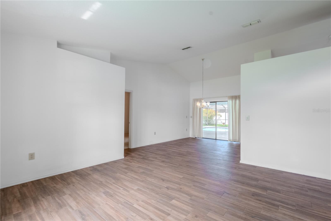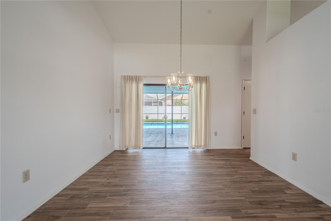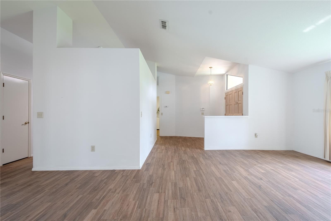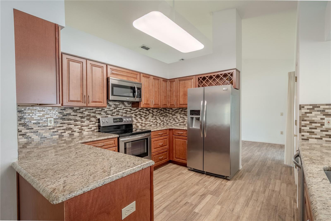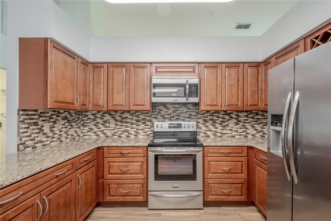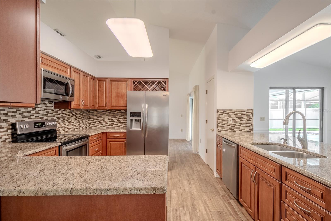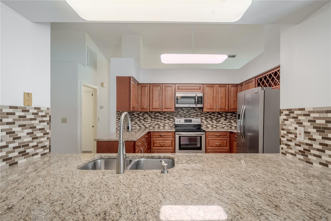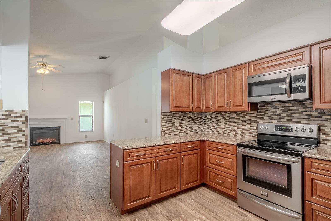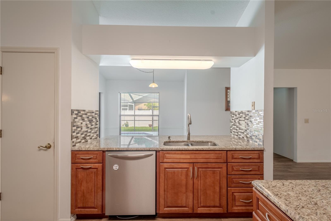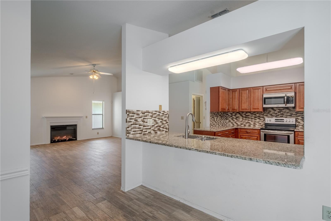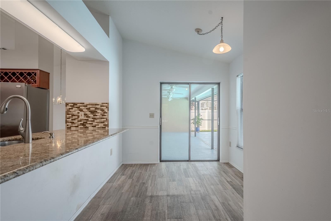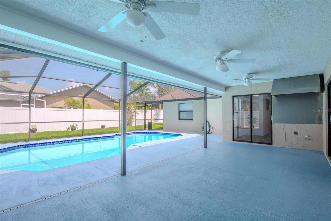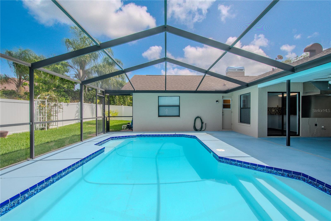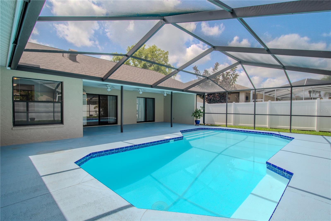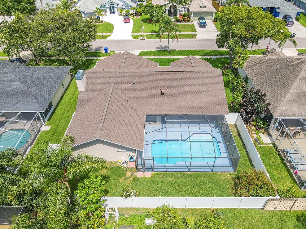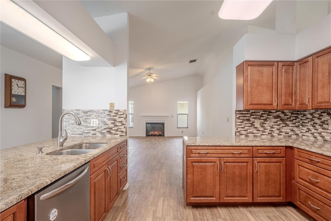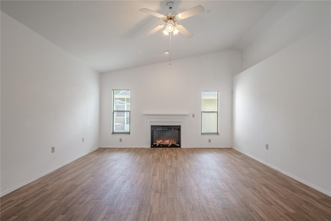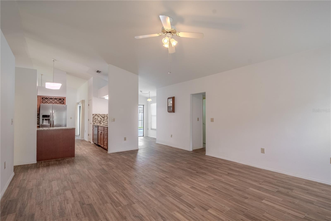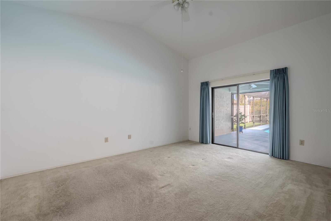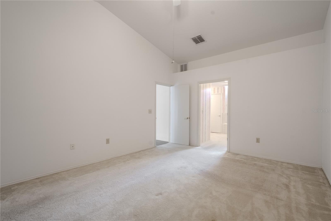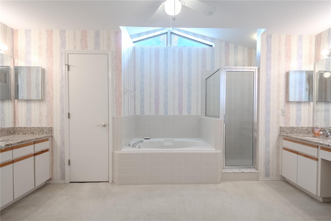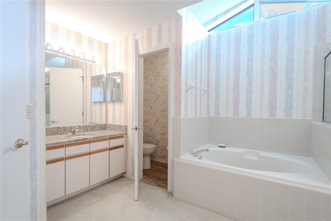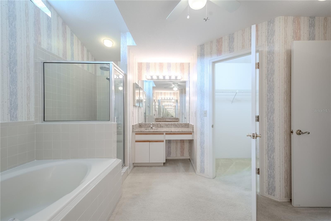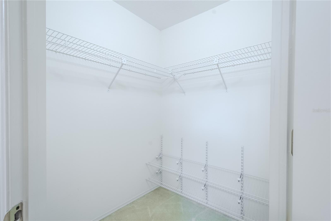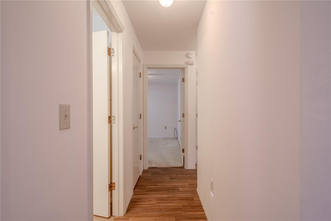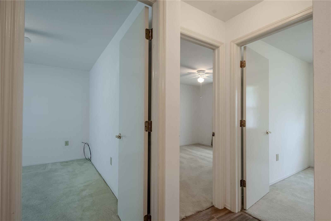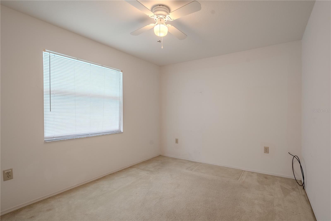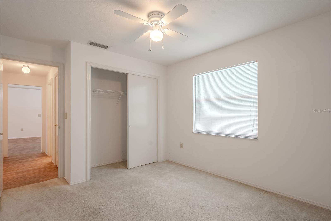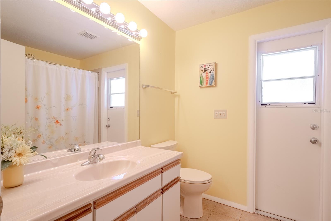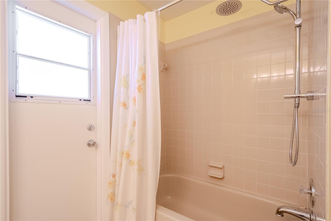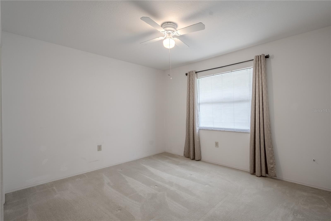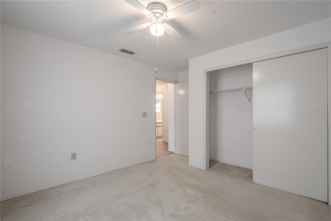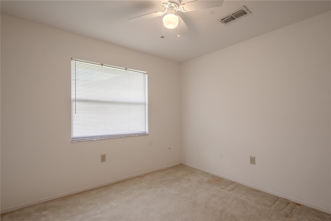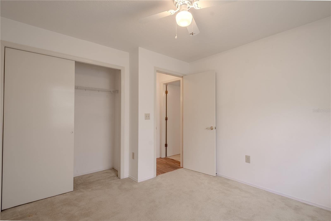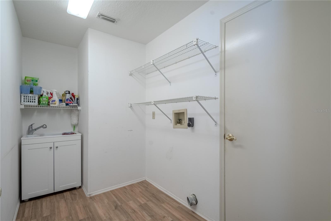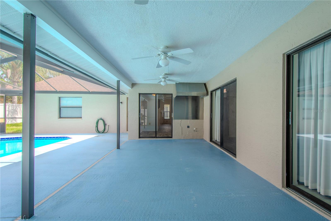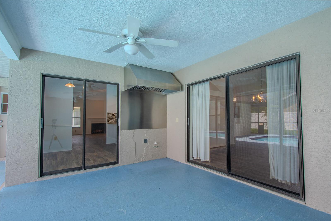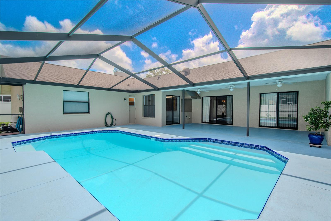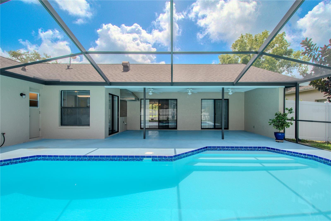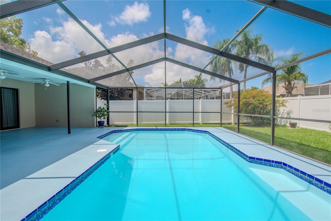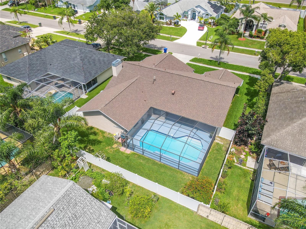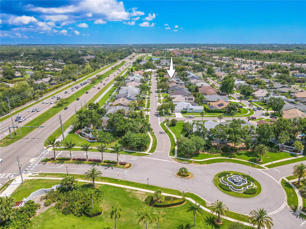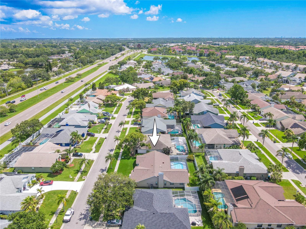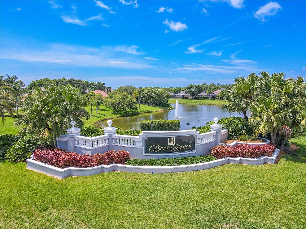1838 Eagle Ridge Boulevard, PALM HARBOR, FL 34685
Property Photos

Would you like to sell your home before you purchase this one?
Priced at Only: $600,000
For more Information Call:
Address: 1838 Eagle Ridge Boulevard, PALM HARBOR, FL 34685
Property Location and Similar Properties
- MLS#: TB8392103 ( Residential )
- Street Address: 1838 Eagle Ridge Boulevard
- Viewed: 67
- Price: $600,000
- Price sqft: $267
- Waterfront: No
- Year Built: 1989
- Bldg sqft: 2247
- Bedrooms: 4
- Total Baths: 2
- Full Baths: 2
- Garage / Parking Spaces: 2
- Days On Market: 183
- Additional Information
- Geolocation: 28.0757 / -82.7047
- County: PINELLAS
- City: PALM HARBOR
- Zipcode: 34685
- Subdivision: Boot Ranch Eagle Ridge Ph A
- Elementary School: Forest Lakes Elementary PN
- Middle School: Carwise Middle PN
- High School: East Lake High PN
- Provided by: KELLER WILLIAMS REALTY- PALM H
- Contact: Jodi Avery
- 727-772-0772

- DMCA Notice
-
DescriptionThis 4 bed, 2 bath pool home in Eagle Ridge at Boot Ranch isnt just about the houseits about the lifestyle that comes with it. Imagine weekends spent golfing nearby or exploring John Chesnut Park with its dog parks, scenic observation tower, miles of shaded hiking trails, and the herd of deer that graze at dusk. Step onto the Pinellas Trail right from your community for walking, jogging, or cycling, and connect seamlessly with the Duke Energy Trailgiving cyclists access to ride the entire county with ease. Convenience, recreation, and natural beauty are all just minutes from your front door. Inside, the home is equally impressive. Double doors open into a light filled foyer with soaring ceilings and a welcoming feel. The family room is the heart of the home, featuring vaulted ceilings, clean lines, and a cozy fireplace converted to electric in 2025 for effortless ambiance. The kitchen blends style and function with granite counters, stainless steel appliances, warm cabinetry, and a breakfast bar overlooking the pool. Step out to the screened lanai and youll find your own private oasisa sparkling pool, covered patio with a Trade Wind stainless steel BBQ range hood ready for your dream summer kitchen, and a brand new vinyl privacy fence (2025). Mature palms, a fragrant honeysuckle tree with arbor, fire bush, and even a lime tree create a lush Florida backdrop perfect for entertaining or relaxing year round. The split bedroom layout provides privacy, with a spacious primary suite featuring vaulted ceilings, pool access, and a large ensuite with soaking tub, walk in shower, and dual vanities. Three additional bedrooms bring flexibility for guests, family, or a home office. Peace of mind comes with the upgrades already taken care of: new roof (2022), A/C + air handler (2018), 50 gallon water heater, Pelican Whole House Water Filter (2019), insulated garage door (2019), new vinyl fence (2025), and fresh exterior paint (2025). These big ticket updates mean buyers can focus on personal touches rather than costly projects. Recognizing buyer feedback on flooring and paint, the seller has thoughtfully adjusted the price by $15,000, making this home an even greater value. With its ideal location, lifestyle amenities, and major updates already complete, this home delivers the best of Florida livingready for its next owner.
Payment Calculator
- Principal & Interest -
- Property Tax $
- Home Insurance $
- HOA Fees $
- Monthly -
Features
Building and Construction
- Covered Spaces: 0.00
- Exterior Features: Private Mailbox, Rain Gutters, Sidewalk, Sliding Doors
- Fencing: Vinyl
- Flooring: Carpet, Tile
- Living Area: 2247.00
- Roof: Shingle
School Information
- High School: East Lake High-PN
- Middle School: Carwise Middle-PN
- School Elementary: Forest Lakes Elementary-PN
Garage and Parking
- Garage Spaces: 2.00
- Open Parking Spaces: 0.00
- Parking Features: Driveway, Garage Door Opener
Eco-Communities
- Pool Features: Gunite, In Ground
- Water Source: Public
Utilities
- Carport Spaces: 0.00
- Cooling: Central Air
- Heating: Central
- Pets Allowed: Cats OK, Dogs OK, Yes
- Sewer: Public Sewer
- Utilities: BB/HS Internet Available, Cable Available, Electricity Connected, Phone Available, Public, Sewer Connected, Water Connected
Finance and Tax Information
- Home Owners Association Fee Includes: Management, Other
- Home Owners Association Fee: 220.00
- Insurance Expense: 0.00
- Net Operating Income: 0.00
- Other Expense: 0.00
- Tax Year: 2024
Other Features
- Appliances: Dishwasher, Disposal, Electric Water Heater, Exhaust Fan, Microwave, Range
- Association Name: Eagle Ridge at Boot Ridge/Dana Stacy
- Association Phone: 727-454-3809
- Country: US
- Interior Features: Ceiling Fans(s), High Ceilings, Living Room/Dining Room Combo, Open Floorplan, Primary Bedroom Main Floor, Solid Surface Counters, Solid Wood Cabinets, Split Bedroom, Stone Counters, Thermostat, Vaulted Ceiling(s), Walk-In Closet(s), Window Treatments
- Legal Description: BOOT RANCH - EAGLE RIDGE PHASE A LOT 67
- Levels: One
- Area Major: 34685 - Palm Harbor
- Occupant Type: Vacant
- Parcel Number: 04-28-16-10320-000-0670
- Style: Florida
- Views: 67
- Zoning Code: RPD-5
Nearby Subdivisions
Anchorage Of Tarpon Lake
Balintore
Berisford
Boot Ranch Eagle Ridge Ph A
Boot Ranch Eagle Ridge Ph B
Briarwick
Bridlewood At Tarpon Woods Ph
Brooker Creek
Carlyle
Chattam Landing Ph I
Chattam Landing Ph Ii
Clearing The
Coventry Village
Coventry Village Ph 1
Coventry Village Ph Iib
Eagle Cove
Ellinwood Ph 2
Fairway Forest
Glenridge
Golfside
Hawks Landing
Highgate
Juniper Bay Ph 4
Juniper Bay Phase 2
Lynnwood Ph 1
Myrtle Point
Myrtle Point Ph 1
Not In Hernando
Salem Square
Salem Village
Tarpon Woods
Tarpon Woods 2nd Add Rep
Tarpon Woods 4th Add
Tealwood
Waterford At Palm Harbor Luxur
Wescott Square
Windmill Pointe Of Tarpon Lake

- One Click Broker
- 800.557.8193
- Toll Free: 800.557.8193
- billing@brokeridxsites.com



