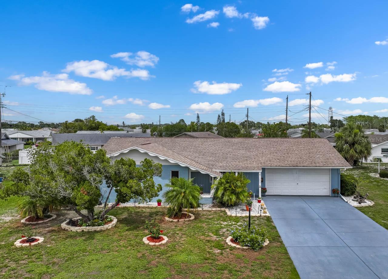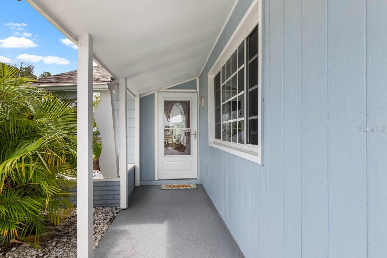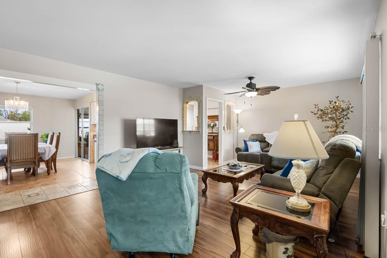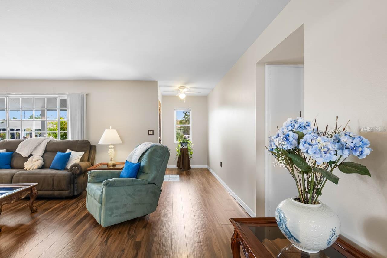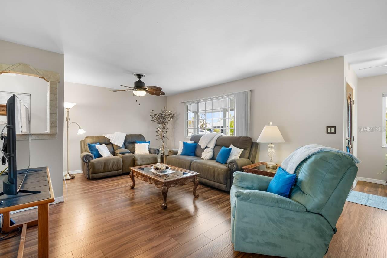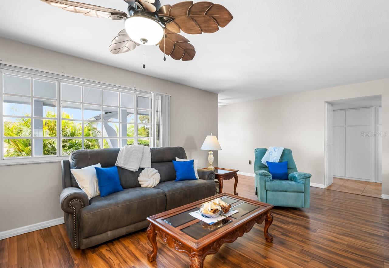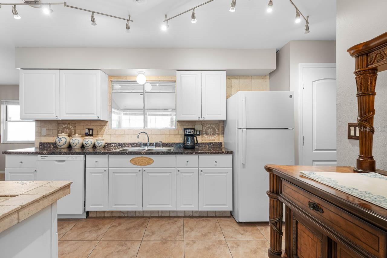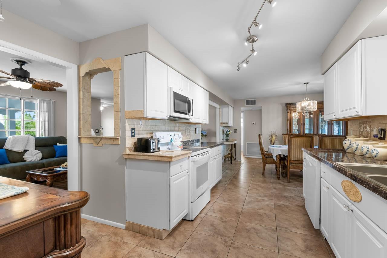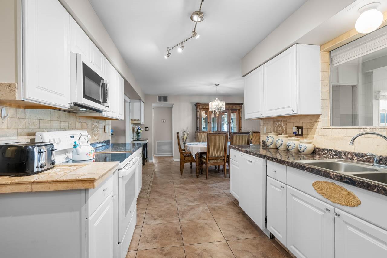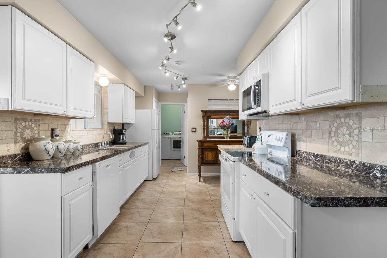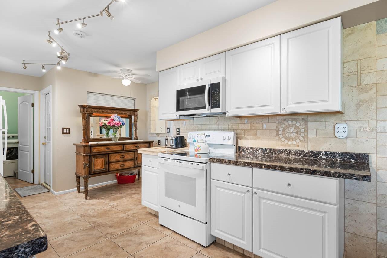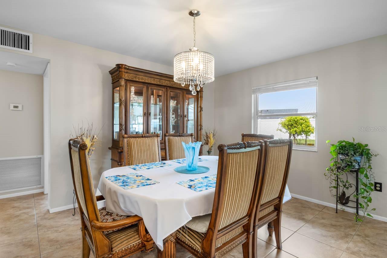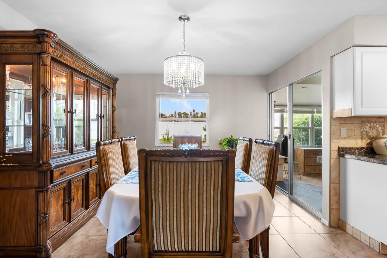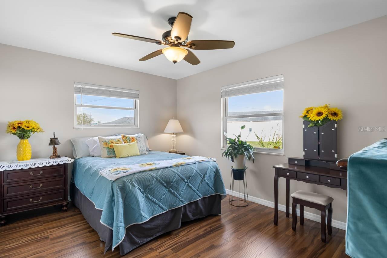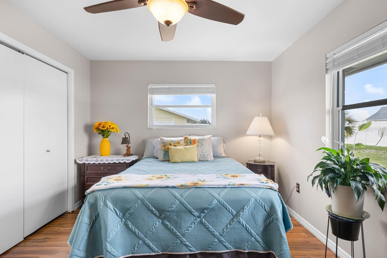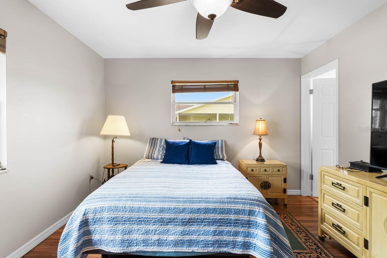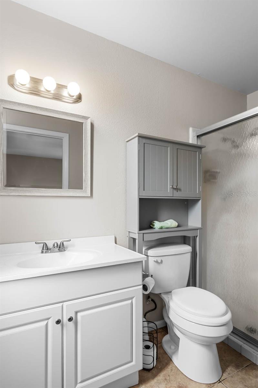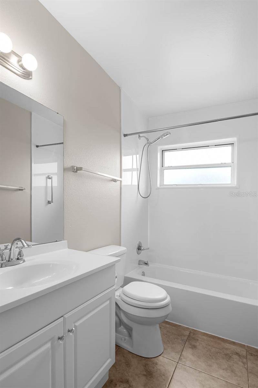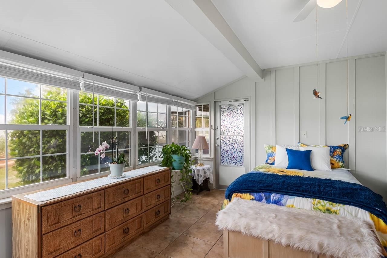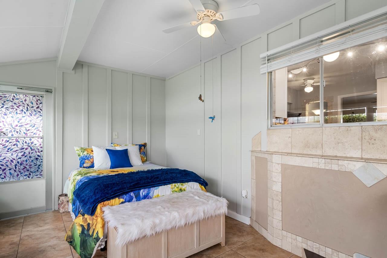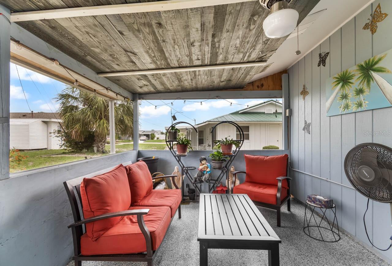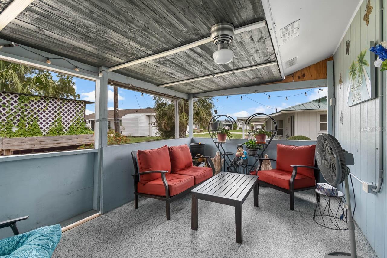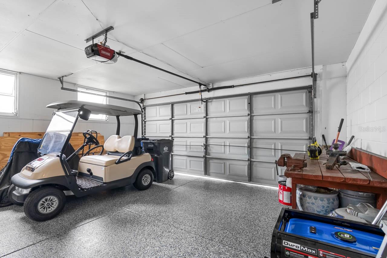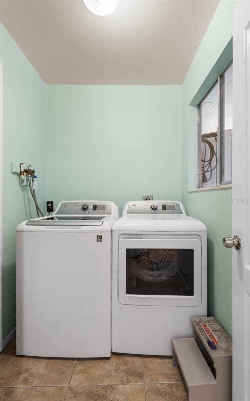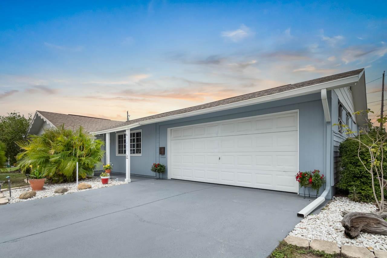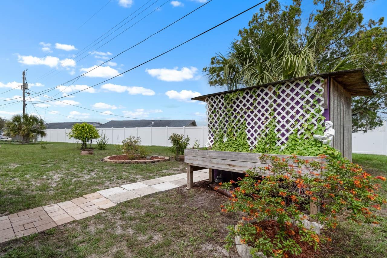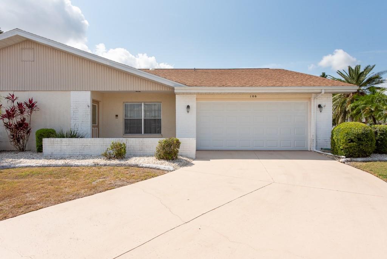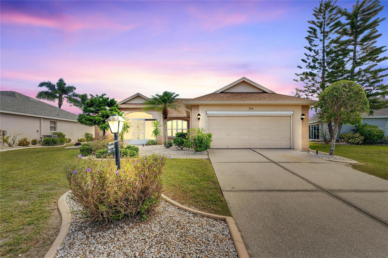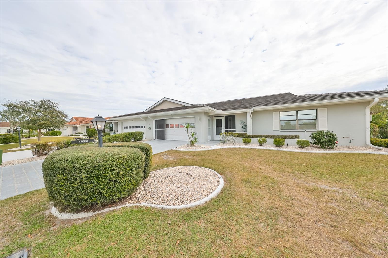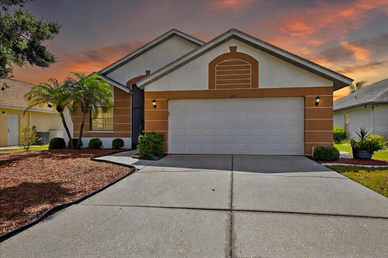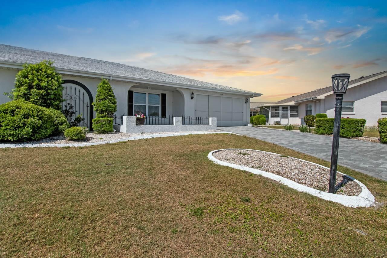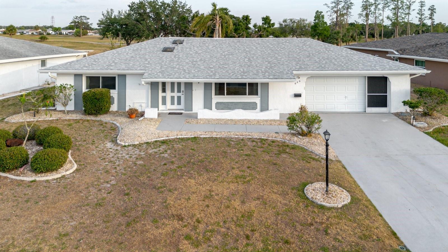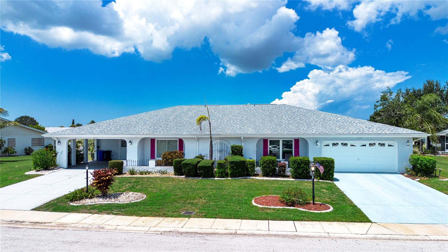1205 Desert Hills Drive, SUN CITY CENTER, FL 33573
Property Photos
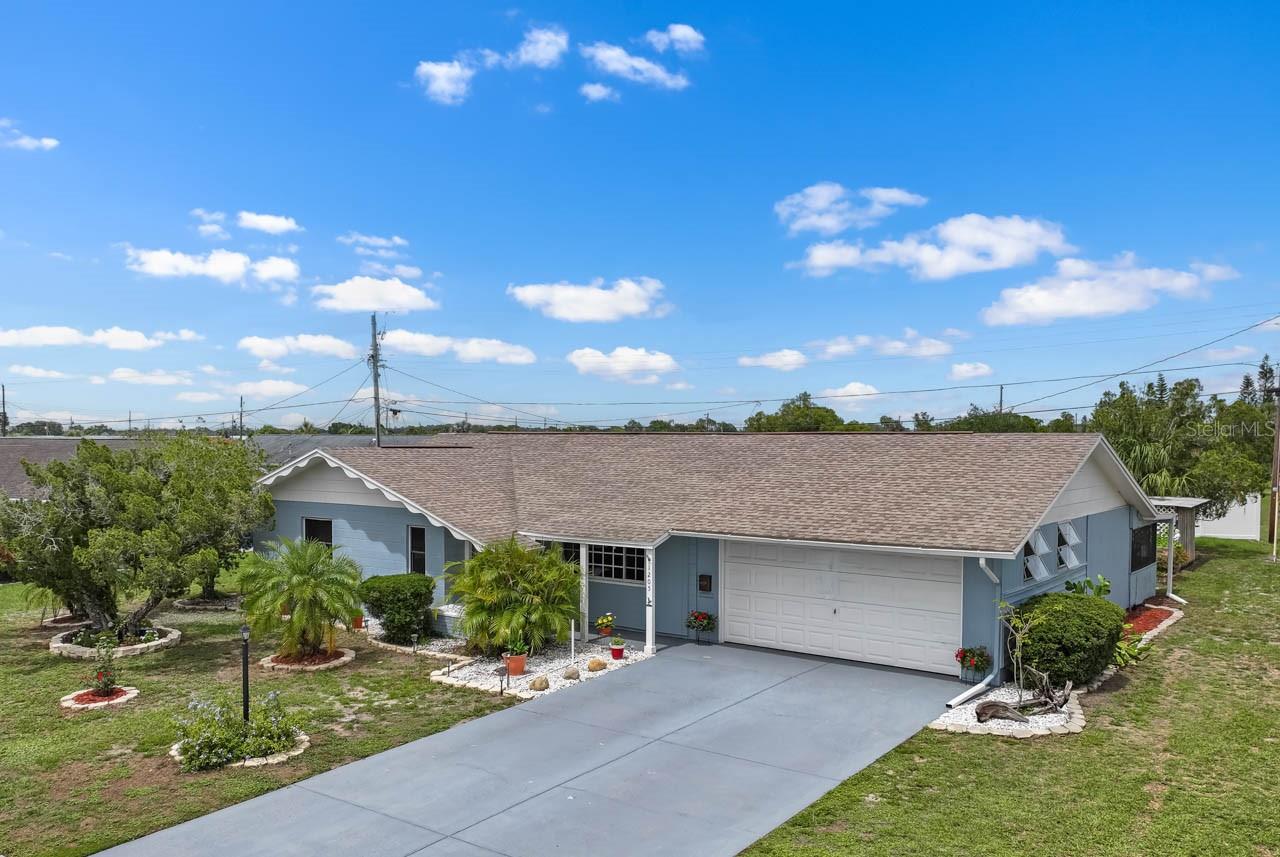
Would you like to sell your home before you purchase this one?
Priced at Only: $265,000
For more Information Call:
Address: 1205 Desert Hills Drive, SUN CITY CENTER, FL 33573
Property Location and Similar Properties
- MLS#: TB8392092 ( Residential )
- Street Address: 1205 Desert Hills Drive
- Viewed: 31
- Price: $265,000
- Price sqft: $113
- Waterfront: No
- Year Built: 1962
- Bldg sqft: 2346
- Bedrooms: 2
- Total Baths: 2
- Full Baths: 2
- Garage / Parking Spaces: 2
- Days On Market: 94
- Additional Information
- Geolocation: 27.7182 / -82.3467
- County: HILLSBOROUGH
- City: SUN CITY CENTER
- Zipcode: 33573
- Subdivision: Del Webbs Sun City Florida Un
- Elementary School: Cypress Creek
- Middle School: Shields
- High School: Lennard
- Provided by: DALTON WADE INC
- Contact: Patti Carmel
- 888-668-8283

- DMCA Notice
-
DescriptionPRICE IMPROVEMENT***NEW ROOF***NO HOA** GENERATOR HOOKUP** This well maintained 2 bedroom, 2 bath home is in the heart of Sun City Center, Floridaa Premier 55+, Golf course community. This home is 1,533 sq. ft and combines vintage charm with modern comforts. Step inside to a New Interior Paint (neutral color), updated kitchen and guest bath, tile and laminate flooring and lots of storage. The functional layout includes interior laundry & utility rooms, spacious living areas, a dining room which is adjacent to the kitchen and an enclosed back porchideal for morning coffee or evening breezes. The garage has a new epoxy floor, and a separate space for your Golf Cart. On the exterior you will notice a shed for additional yard storage, planter boxes for growing your veggies, herbs and other ornamentals. **ROOF: July 2025, WATER HEATER:2016, ELECTRIC PANEL 2015, HVAC:2018. Sun City Center is known for its vibrant social and recreational offeringsgolf, pools, fitness centers, clubs, pickle ball and lawn bowling all accessible by golf cart. Sun City is Centrally located in Tampa Bay where you're just a short drive from downtown Tampa, St. Petersburg, Clearwater, Bradenton, and Sarasota. This move in ready home is a fantastic opportunity to enjoy comfort, convenience, and community living in one of Floridas most desirable 55+ neighborhoods.
Payment Calculator
- Principal & Interest -
- Property Tax $
- Home Insurance $
- HOA Fees $
- Monthly -
Features
Building and Construction
- Covered Spaces: 0.00
- Exterior Features: Private Mailbox, Sidewalk, Storage
- Flooring: Laminate, Tile
- Living Area: 1533.00
- Roof: Shingle
School Information
- High School: Lennard-HB
- Middle School: Shields-HB
- School Elementary: Cypress Creek-HB
Garage and Parking
- Garage Spaces: 2.00
- Open Parking Spaces: 0.00
Eco-Communities
- Water Source: Public
Utilities
- Carport Spaces: 0.00
- Cooling: Central Air, Wall/Window Unit(s)
- Heating: Electric
- Pets Allowed: Cats OK, Dogs OK
- Sewer: Public Sewer
- Utilities: Cable Connected, Electricity Connected
Finance and Tax Information
- Home Owners Association Fee: 344.00
- Insurance Expense: 0.00
- Net Operating Income: 0.00
- Other Expense: 0.00
- Tax Year: 2024
Other Features
- Appliances: Dishwasher, Dryer, Electric Water Heater, Microwave, Range, Refrigerator, Washer
- Association Name: Jodie/Membership
- Association Phone: 813-633-3500
- Country: US
- Interior Features: Ceiling Fans(s), Primary Bedroom Main Floor, Window Treatments
- Legal Description: DEL WEBB'S SUN CITY FLORIDA UNIT NO 02 LOT 2 BLOCK H
- Levels: One
- Area Major: 33573 - Sun City Center / Ruskin
- Occupant Type: Owner
- Parcel Number: U-07-32-20-2W5-H00000-00002.0
- Views: 31
- Zoning Code: RSC-6
Similar Properties
Nearby Subdivisions
Bedford E Condo
Belmont South Ph 2d
Belmont South Ph 2d Paseo Al
Belmont South Ph 2e
Belmont South Ph 2f
Caloosa Country Club Estates U
Club Manor
Cypress Creek Ph 4a
Cypress Creek Ph 4b
Cypress Creek Ph 5a
Cypress Creek Ph 5b1
Cypress Creek Ph 5c1
Cypress Creek Ph 5c2
Cypress Creek Ph 5c3
Cypress Creek Village A
Cypress Creek Village A Rev
Cypress Crk Ph 3 4 Prcl J
Cypress Mill Ph 1a
Cypress Mill Ph 1a Lot 28 Bloc
Cypress Mill Ph 1b
Cypress Mill Ph 1c1
Cypress Mill Ph 2
Cypress Mill Ph 3
Cypress Mill Phase 1c1
Cypress Mill Phase 3
Cypressview Ph 1
Cypressview Ph I
Del Webbs Sun City Florida
Del Webbs Sun City Florida Un
Del Webbs Sun City Florida Uni
Fairfield A Condo
Fairway Pointe
Gantree Sub
Greenbriar Sub Ph 1
Greenbriar Sub Ph 2
Highgate F Condo
Huntington Condo
La Paloma Village
La Paloma Village Unit 2 Ph
Montero Village
Not Applicable
Not On List
Sun City Center
Sun City Center Nottingham Vil
Sun City Center Unit 158 Phase
Sun City Center Unit 185
Sun City Center Unit 255
Sun City Center Unit 257 Ph
Sun City Center Unit 264 Ph
Sun City Center Unit 271
Sun City Center Unit 274 & 2
Sun City Center Unit 31a
Sun City Center Unit 32b
Sun City Center Unit 45 1st Ad
Sun City Center Unit 52
Sun City North Area
Sun Lakes Sub
Sun Lakes Subdivision Lot 63 B
Unplatted
Wedgewood
Westwood Greens A Condo
Yorkshire Sub

- One Click Broker
- 800.557.8193
- Toll Free: 800.557.8193
- billing@brokeridxsites.com



