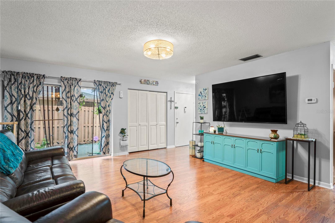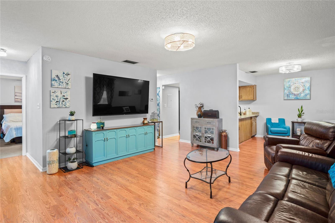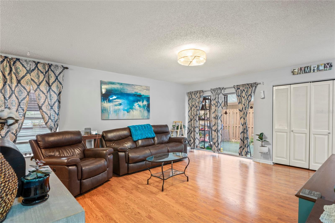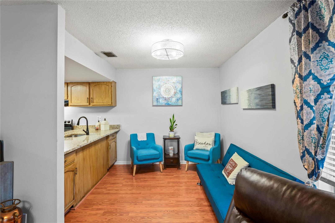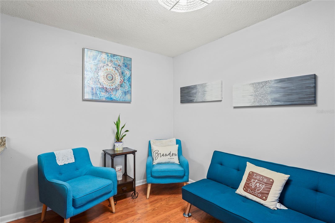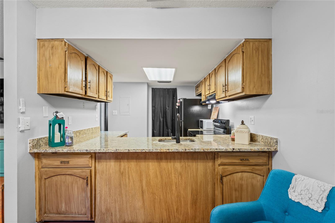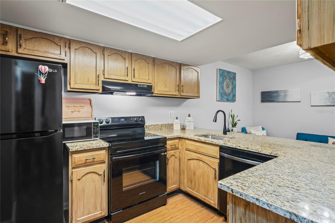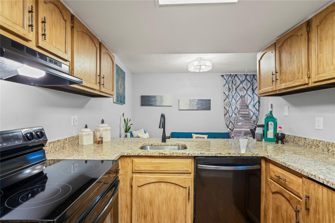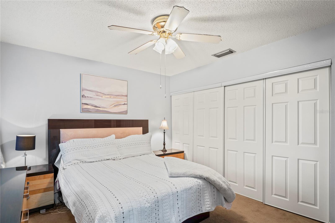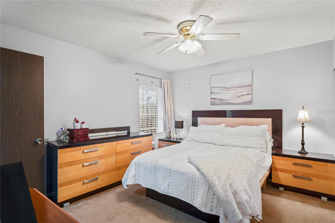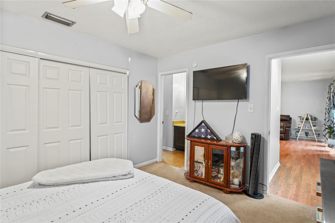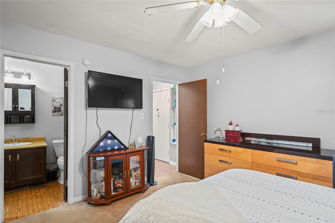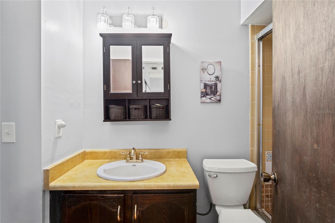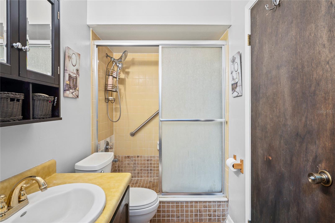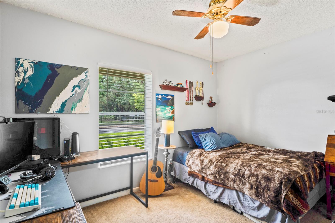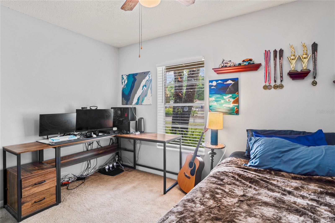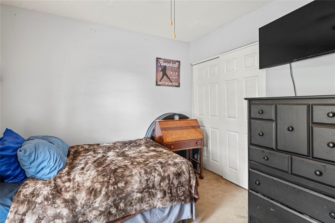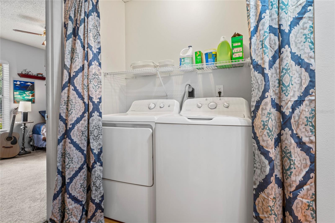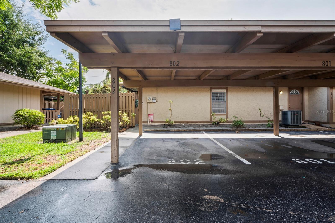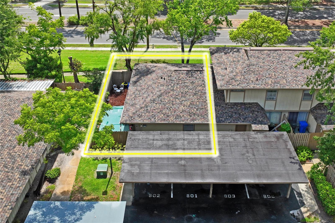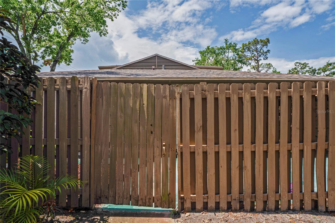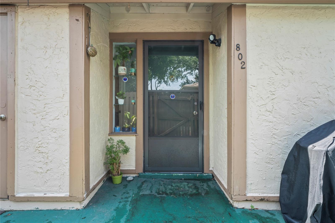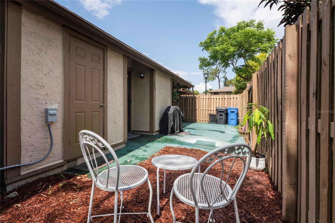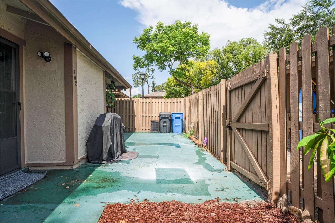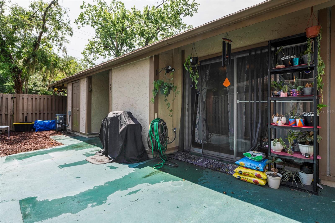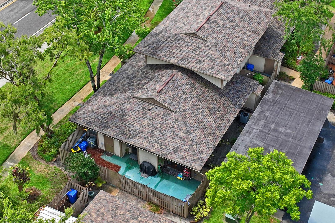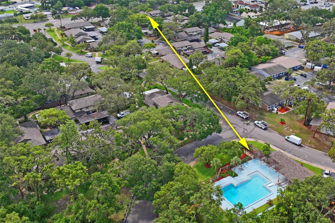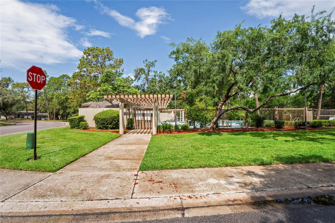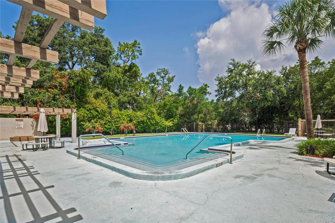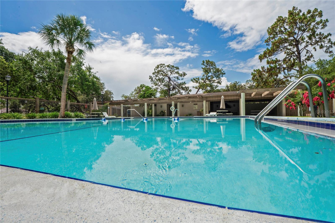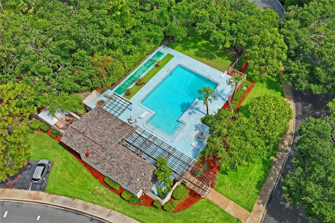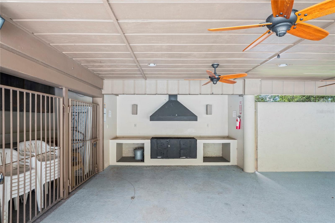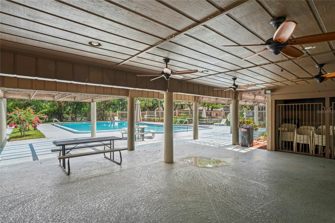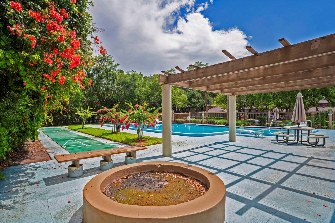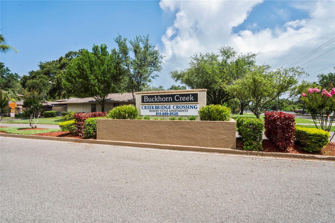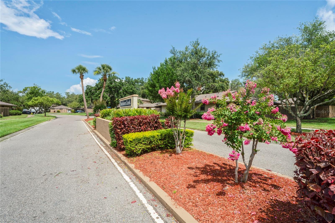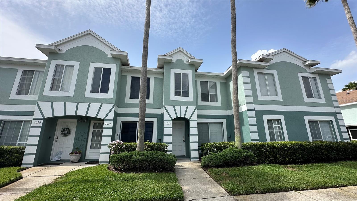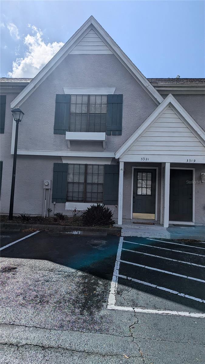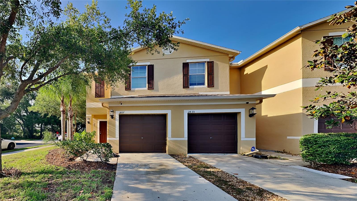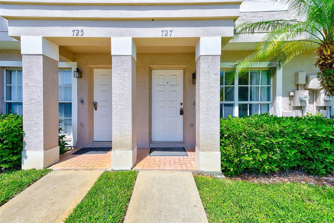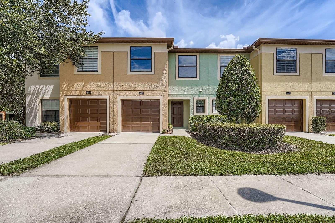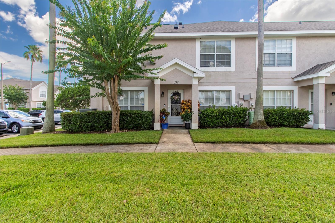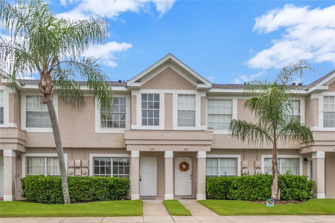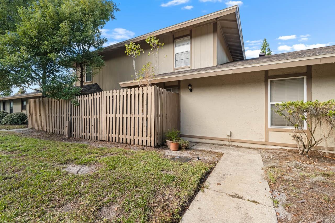802 Antler Court, BRANDON, FL 33511
Active
Property Photos
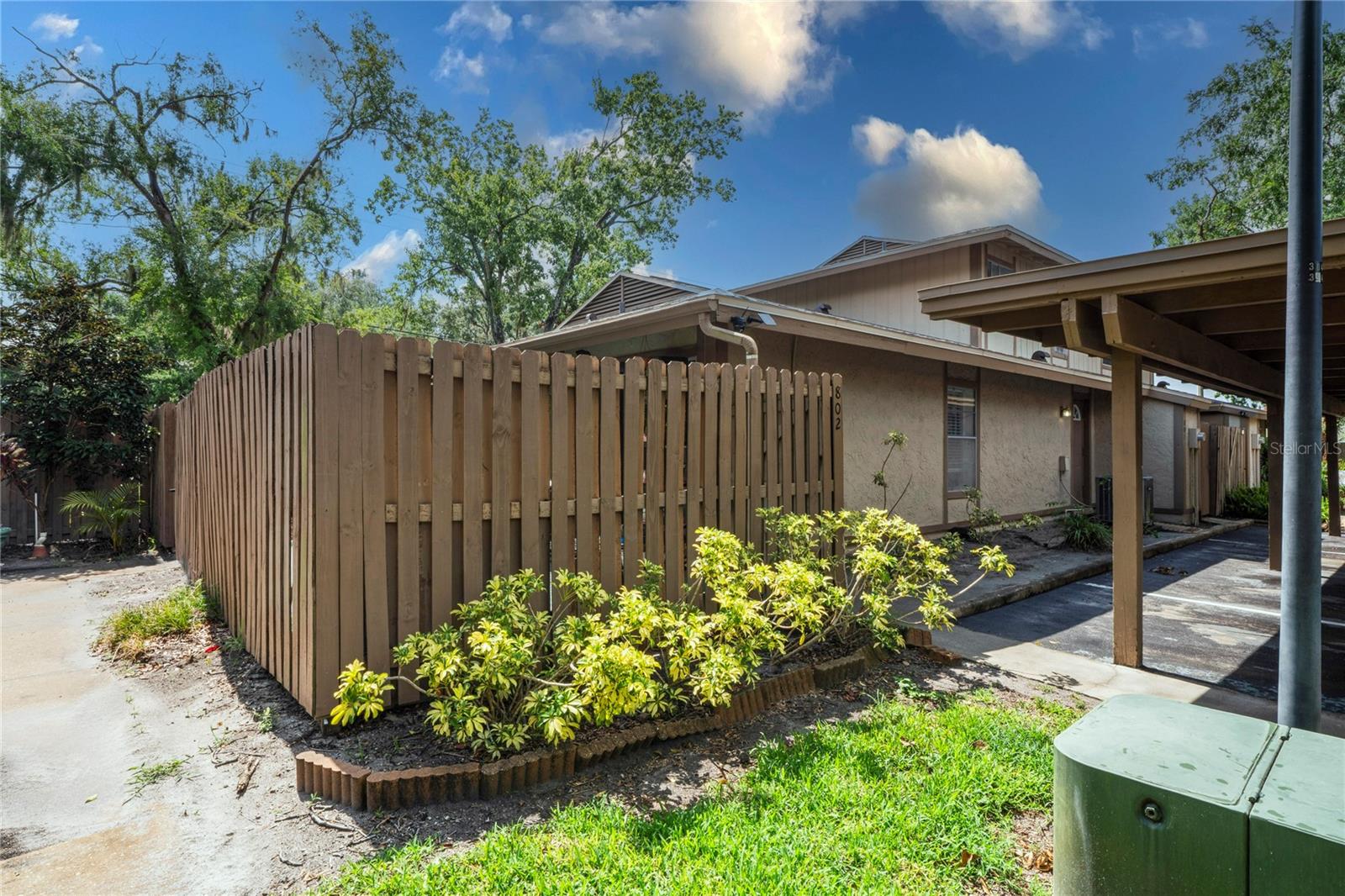
Would you like to sell your home before you purchase this one?
Priced at Only: $210,000
For more Information Call:
Address: 802 Antler Court, BRANDON, FL 33511
Property Location and Similar Properties
- MLS#: TB8391535 ( Residential )
- Street Address: 802 Antler Court
- Viewed: 253
- Price: $210,000
- Price sqft: $169
- Waterfront: No
- Year Built: 1975
- Bldg sqft: 1246
- Bedrooms: 2
- Total Baths: 1
- Full Baths: 1
- Garage / Parking Spaces: 1
- Days On Market: 234
- Additional Information
- Geolocation: 27.8949 / -82.2943
- County: HILLSBOROUGH
- City: BRANDON
- Zipcode: 33511
- Subdivision: Buckhorn Creek
- Elementary School: Kingswood HB
- Middle School: Rodgers HB
- High School: Riverview HB
- Provided by: EXP REALTY LLC
- Contact: Elizabeth Vejar
- 888-883-8509

- DMCA Notice
-
DescriptionWelcome Home to this adorable Buckhorn Creek Townhome situated in the heart of Brandon. This 2/1 single story gem has a side yard with private gated entrance, offering the perfect blend of comfort, convenience, and privacy with no upstairs neighbors. Pets welcome! Step inside to an open, light filled area with neutral tones and easy care laminate flooring. The sliding glass door in the living room gives you easy access to your patio yard. The functional kitchen includes ample cabinet and pantry space and an eat in breakfast bar. Both bedrooms are well sized with carpet and provide generous closet space. Refrigerator, Washer, and Dryer are all included in the sale. Located within the private yard is an exterior storage closet attached to the home. 2 parking spaces are included, one covered (directly in front of the home) and one uncovered, plus visitor parking. Enjoy hot Florida summers in the well maintained community pool and recreation area, which includes a fire pit and other outdoor amenities. You cannot beat the affordable price of this property. Schedule your private showing today!
Payment Calculator
- Principal & Interest -
- Property Tax $
- Home Insurance $
- HOA Fees $
- Monthly -
Features
Building and Construction
- Covered Spaces: 0.00
- Exterior Features: Courtyard, Other
- Flooring: Laminate
- Living Area: 998.00
- Roof: Shingle
School Information
- High School: Riverview-HB
- Middle School: Rodgers-HB
- School Elementary: Kingswood-HB
Garage and Parking
- Garage Spaces: 0.00
- Open Parking Spaces: 0.00
Eco-Communities
- Water Source: Public
Utilities
- Carport Spaces: 1.00
- Cooling: Central Air
- Heating: Electric
- Pets Allowed: Breed Restrictions, Cats OK, Dogs OK, Yes
- Sewer: Public Sewer
- Utilities: Cable Connected, Electricity Connected, Public, Sewer Connected, Water Connected
Finance and Tax Information
- Home Owners Association Fee Includes: Cable TV, Pool, Maintenance Structure, Maintenance Grounds, Maintenance, Pest Control
- Home Owners Association Fee: 258.00
- Insurance Expense: 0.00
- Net Operating Income: 0.00
- Other Expense: 0.00
- Tax Year: 2024
Other Features
- Appliances: Dryer, Refrigerator, Washer
- Association Name: Clyde Ross
- Association Phone: 813.335.7212
- Country: US
- Interior Features: Ceiling Fans(s), Primary Bedroom Main Floor
- Legal Description: BUCKHORN CREEK UNIT NO 1 LOT 1 BLOCK 21
- Levels: One
- Area Major: 33511 - Brandon
- Occupant Type: Owner
- Parcel Number: U-03-30-20-2MA-000021-00001.0
- Possession: Negotiable
- Views: 253
- Zoning Code: PD
Similar Properties
Nearby Subdivisions
Bloomingdale Townes
Brandon Pointe
Buckhorn Creek
Districtbloomingdale
Edgewater At Lake Brandon
Edgewater At Lake Brandonpart
Kingss Court Twnhms
Lake Brandon Prcl 113
Lake Brandon Twnhms 114a
Providence Townhomes Phases 3
Providence Twnhms Ph 1
Providence Twnhms Ph 3
Retreat
The Townhomes At Kensington Ph
The Twnhms At Kensington
The Twnhms At Kensington Ph
Vista Cay
Whispering Oaks Twnhms

- One Click Broker
- 800.557.8193
- Toll Free: 800.557.8193
- billing@brokeridxsites.com



