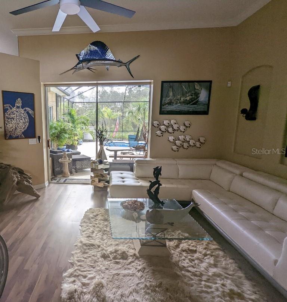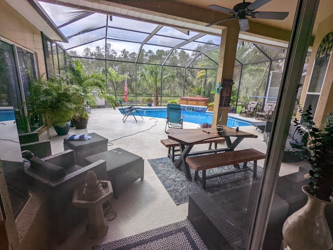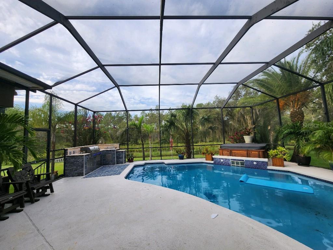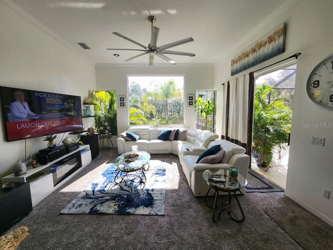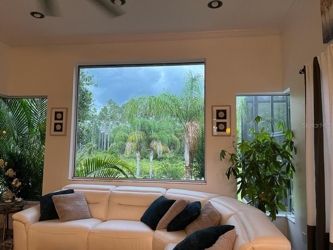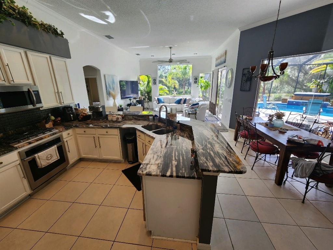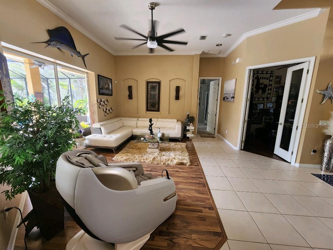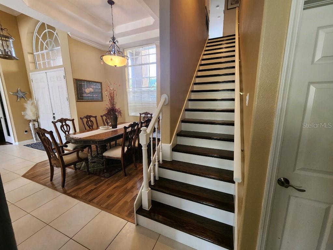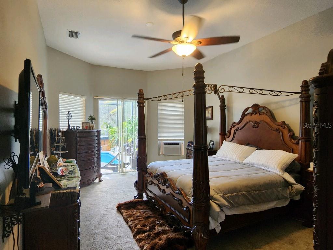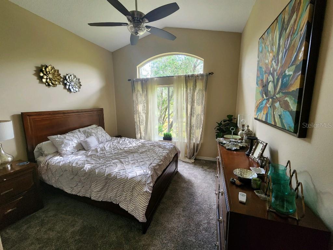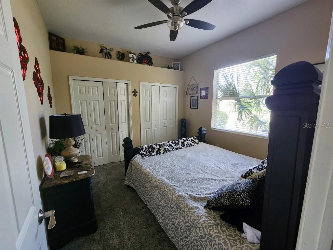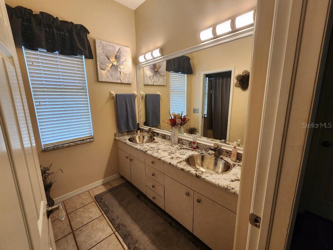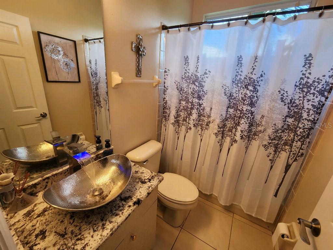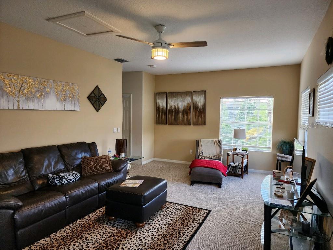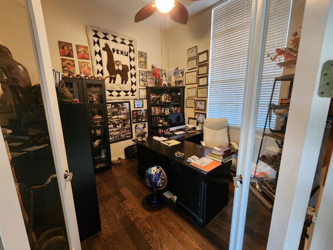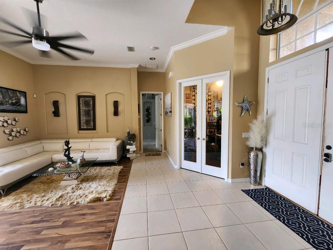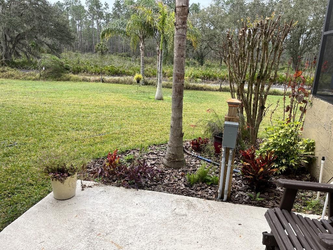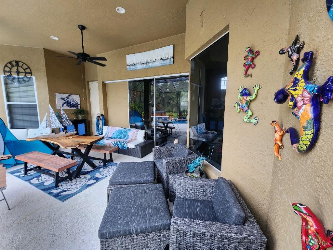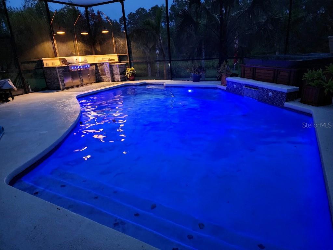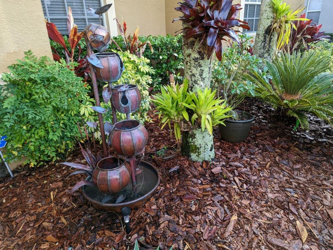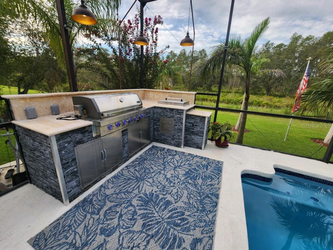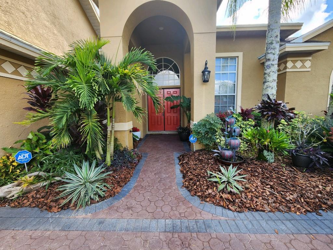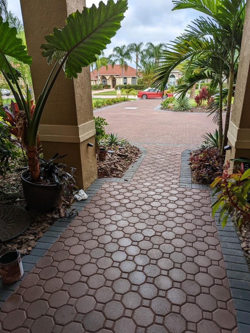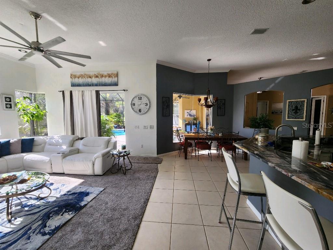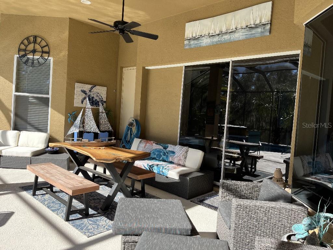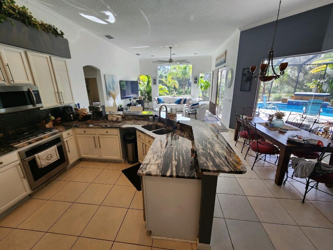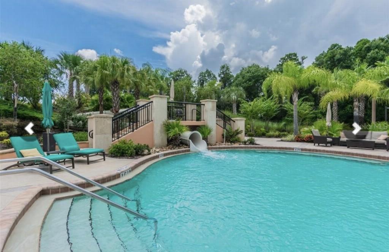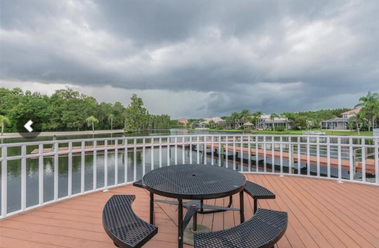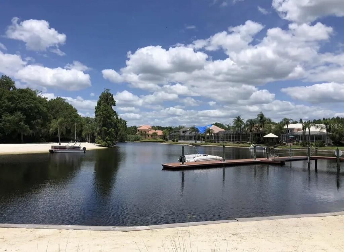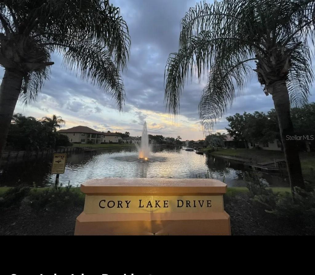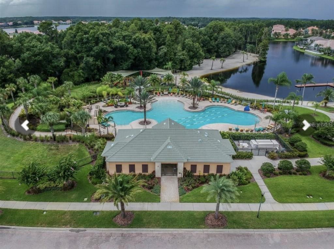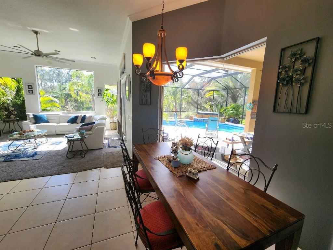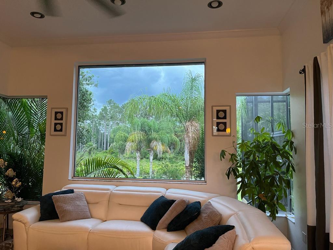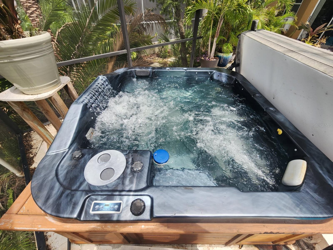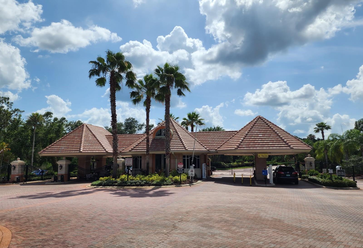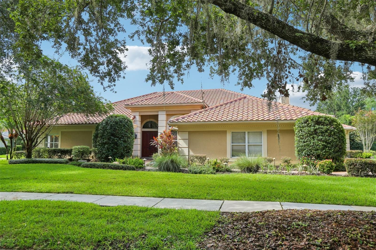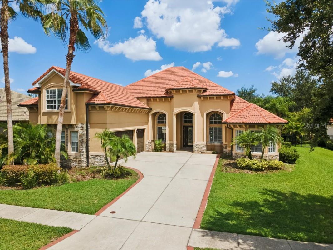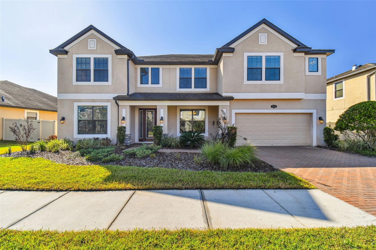10532 Cory Lake Drive, TAMPA, FL 33647
Property Photos
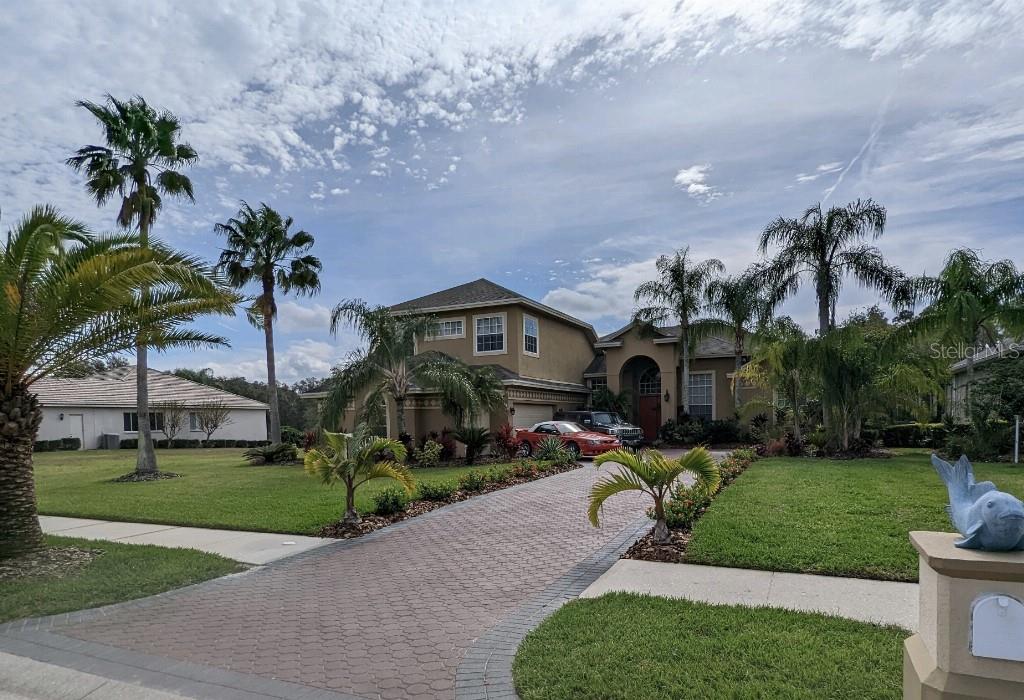
Would you like to sell your home before you purchase this one?
Priced at Only: $959,900
For more Information Call:
Address: 10532 Cory Lake Drive, TAMPA, FL 33647
Property Location and Similar Properties
- MLS#: TB8391371 ( Residential )
- Street Address: 10532 Cory Lake Drive
- Viewed: 50
- Price: $959,900
- Price sqft: $266
- Waterfront: No
- Year Built: 1999
- Bldg sqft: 3610
- Bedrooms: 5
- Total Baths: 4
- Full Baths: 4
- Garage / Parking Spaces: 3
- Days On Market: 100
- Additional Information
- Geolocation: 28.1278 / -82.3039
- County: HILLSBOROUGH
- City: TAMPA
- Zipcode: 33647
- Subdivision: Cory Lake Isles Ph 1
- Provided by: FLAT FEE MLS REALTY
- Contact: Stephen Hachey
- 813-642-6030

- DMCA Notice
-
DescriptionDon't miss this luxury dream home with its own private pool and spa in gated community, with 24 hour guards at both entrances beautiful cobblestone streets throughout Cory Lake which makes it a unique one of a kind neighborhood. Cory Lake is a highly lovable neighborhood that rates one of the 10 top neighborhoods in the Tampa area. Custom design home with open floor plan on large conservation 1/2 acre lot. Home is backed up to conservation reserve so no one can ever build behind you. Enjoy Spectacular view from the pool. The backyard is home to various wildlife, including deer and turkey, right over the fence. This luxury home recently remodeled with many updates including carpet, Brazilian granite countertops, all new appliances Natural gas stove, grill and kitchen ceiling fans interior paint. Resurfaced saltwater pool with heater and water features hot tub 4 to 5 person smart Program yard water irrigation system. Commercial kitchen with travertine countertops and top of the line MONT Alpi & Viking grill appliances. 5 bedroom, 4 bath with 2 living areas, 2dining areas & bonus entertainment room upstairs. Also has large laundry room off garage entrance. Home is almost off grid with (58) 400 W solar panels monitored and warranted by Sun Run. This company is one of the largest solar carrying companies in the USA. This home is also fitted with master suite Jacuzzi, jetted tub with heater, double entry doors, professional landscaping, large Royal palm trees, King and Queen palms. Home is moving in ready with many more updates too many to list , 3 car garage with garage door openers and digital keypad openers and additional driveway parking. Available for showing at any time. Adjusted price for a quick sale.
Payment Calculator
- Principal & Interest -
- Property Tax $
- Home Insurance $
- HOA Fees $
- Monthly -
Features
Building and Construction
- Covered Spaces: 0.00
- Exterior Features: Lighting, Outdoor Kitchen, Rain Gutters, Sidewalk, Sliding Doors
- Flooring: Carpet, Ceramic Tile, Hardwood
- Living Area: 3610.00
- Roof: Shingle
Land Information
- Lot Features: Conservation Area, Greenbelt, City Limits, Sidewalk, Street Brick, Private
Garage and Parking
- Garage Spaces: 3.00
- Open Parking Spaces: 0.00
- Parking Features: Driveway, Garage Door Opener, Garage Faces Side, Off Street, Oversized
Eco-Communities
- Pool Features: Child Safety Fence, Fiber Optic Lighting, Gunite, Heated, In Ground, Lighting, Salt Water, Screen Enclosure, Solar Cover, Tile
- Water Source: Public
Utilities
- Carport Spaces: 0.00
- Cooling: Central Air
- Heating: Central, Electric, Heat Pump, Solar
- Pets Allowed: Breed Restrictions
- Sewer: Public Sewer
- Utilities: BB/HS Internet Available, Cable Available, Electricity Connected, Natural Gas Connected, Sewer Connected, Sprinkler Recycled, Underground Utilities, Water Available
Amenities
- Association Amenities: Basketball Court, Cable TV, Clubhouse, Fence Restrictions, Fitness Center, Gated, Maintenance, Park, Playground, Pool, Recreation Facilities, Security, Tennis Court(s), Vehicle Restrictions
Finance and Tax Information
- Home Owners Association Fee Includes: Guard - 24 Hour, Pool
- Home Owners Association Fee: 300.00
- Insurance Expense: 0.00
- Net Operating Income: 0.00
- Other Expense: 0.00
- Tax Year: 2024
Other Features
- Appliances: Built-In Oven, Cooktop, Dishwasher, Disposal, Exhaust Fan, Indoor Grill, Microwave, Wine Refrigerator
- Association Name: Cory Lake Associates
- Association Phone: 813-986-1031
- Country: US
- Furnished: Unfurnished
- Interior Features: Attic Ventilator, Cathedral Ceiling(s), Ceiling Fans(s), Crown Molding, Eat-in Kitchen, High Ceilings, Kitchen/Family Room Combo, L Dining, Living Room/Dining Room Combo, Open Floorplan, Stone Counters, Thermostat, Window Treatments
- Legal Description: CORY LAKE ISLES PHASE 1 UNIT 2 LOT 23 BLOCK 5
- Levels: Two
- Area Major: 33647 - Tampa / Tampa Palms
- Occupant Type: Vacant
- Parcel Number: A-16-27-20-22E-000005-00023.0
- Possession: Close Of Escrow
- View: Park/Greenbelt, Trees/Woods
- Views: 50
- Zoning Code: PD
Similar Properties
Nearby Subdivisions
A Rep Of Tampa Palms
Arbor Greene Ph 1
Arbor Greene Ph 2
Arbor Greene Ph 2 Units 1 A
Arbor Greene Ph 3
Arbor Greene Ph 3 Units 1 2
Arbor Greene Ph 5
Arbor Greene Ph 5 Unit 4
Arbor Greene Ph 6
Arbor Greene Ph 7
Arbor Greene Ph 7 Un 1
Basset Creek Estates Ph 1
Basset Creek Estates Ph 2a
Buckingham At Tampa Palms
Capri Isle At Cory Lake
Cory Lake Isles
Cory Lake Isles Ph 06
Cory Lake Isles Ph 1
Cory Lake Isles Ph 2
Cory Lake Isles Ph 2 Unit 1
Cory Lake Isles Ph 5
Cory Lake Isles Ph 5 Un 1
Cory Lake Isles Ph 5 Unit 1
Cory Lake Isles Ph 6
Cross Creek
Cross Creek Parcel I
Cross Creek Parcel K Ph 1d
Cross Creek Prcl D Ph 1
Cross Creek Prcl D Ph 2
Cross Creek Prcl G Ph 1
Cross Creek Prcl H Ph 2
Cross Creek Prcl I
Cross Creek Prcl M Ph 3a
Cross Creek Prcl M Ph 3b
Cross Creek Prcl O Ph 1
Easton Park Ph 1
Easton Park Ph 213
Easton Park Ph 2b
Easton Park Ph 3
Fairway Villas At Pebble Creek
Grand Hampton Ph 1a
Grand Hampton Ph 1c-2/2a-2
Grand Hampton Ph 1c12a1
Grand Hampton Ph 1c22a2
Grand Hampton Ph 2a-3
Grand Hampton Ph 2a3
Grand Hampton Ph 3
Grand Hampton Ph 4
Grand Hampton Ph 5
Heritage Isles
Heritage Isles Ph 1b
Heritage Isles Ph 1d
Heritage Isles Ph 2b
Heritage Isles Ph 3c
Heritage Isles Ph 3d
Heritage Isles Ph 3e
Heritage Isles Phase 1d
Hunters Green
Hunters Green Hunters Green
Hunters Green Prcl 13
Hunters Green Prcl 14 B Pha
Hunters Green Prcl 14a Phas
Hunters Green Prcl 15
Hunters Green Prcl 19 Ph
Hunters Green Prcl 22a Phas
Hunters Green Prcl 24 Ph
Hunters Green Prcl 7
K-bar Ranch Prcl K Ph 1
K-bar Ranch Prcl Q Ph 2
K-bar Ranch-pcl I
K-bar Ranch-pcl M
Kbar Ranch
Kbar Ranch Prcl B
Kbar Ranch Prcl C
Kbar Ranch Prcl E
Kbar Ranch Prcl I
Kbar Ranch Prcl J
Kbar Ranch Prcl K Ph 1
Kbar Ranch Prcl L Ph 1
Kbar Ranch Prcl O
Kbar Ranch Prcl Q Ph 1
Kbar Ranch Prcl Q Ph 2
Kbar Ranchpcl I
Kbar Ranchpcl M
Kbar Ranchpcl N
Lakeview Villas At Pebble Cree
Live Oak Preserve 2c Villages
Live Oak Preserve Ph 1b Villag
Live Oak Preserve Ph 1c Villag
Live Oak Preserve Ph 2avillag
Live Oak Preserve Ph 2b-vil
Live Oak Preserve Ph 2bvil
Not On The List
Pebble Creek
Pebble Creek Village
Pebble Creek Village Unit 5
Pebble Creek Villg
Pebble Creek Villg Unit 10
Richmond Place Ph 1
Richmond Place Ph 2
Tampa Palms
Tampa Palms 2c
Tampa Palms 2c Unit 2
Tampa Palms 4a
Tampa Palms Area 2
Tampa Palms Area 2 5c
Tampa Palms Area 2 5c Unit 2a
Tampa Palms Area 2 7e
Tampa Palms Area 3 Prcl 38
Tampa Palms Area 4 Prcl 11 U
Tampa Palms Area 8 Prcl 23 P
Tampa Palms North Area
Unplatted
West Meadows Parcels 12a 12b-1
West Meadows Parcels 12a 12b1
West Meadows Prcl 20b Doves
West Meadows Prcl 20c Ph
West Meadows Prcl 4 Ph 3
West Meadows Prcl 4 Ph 4
West Meadows Prcl 5 Ph 1
West Meadows Prcl 5 Ph 2
West Meadows Prcl 6 Ph 1
West Meadows Prcls 21 22

- One Click Broker
- 800.557.8193
- Toll Free: 800.557.8193
- billing@brokeridxsites.com



